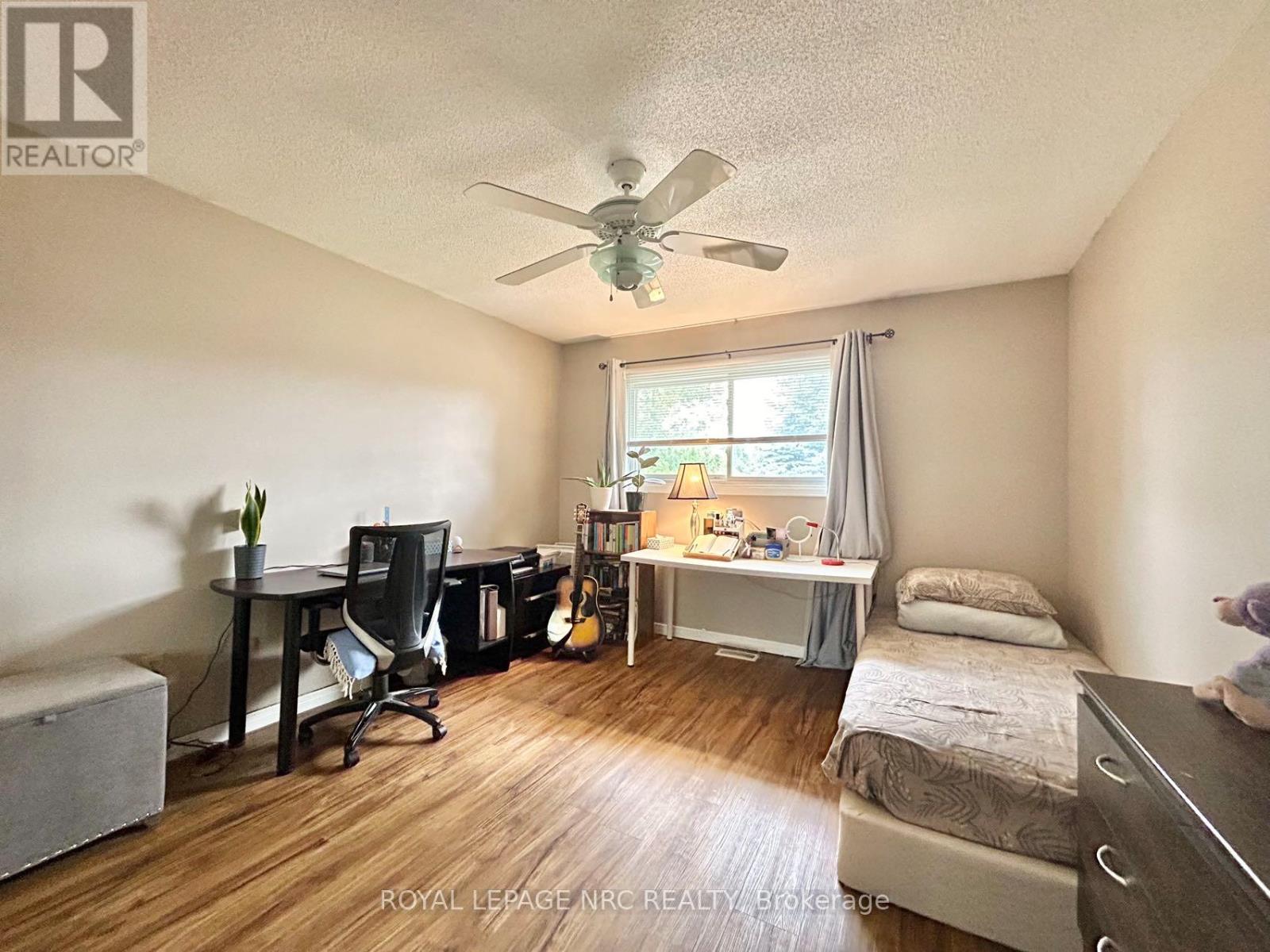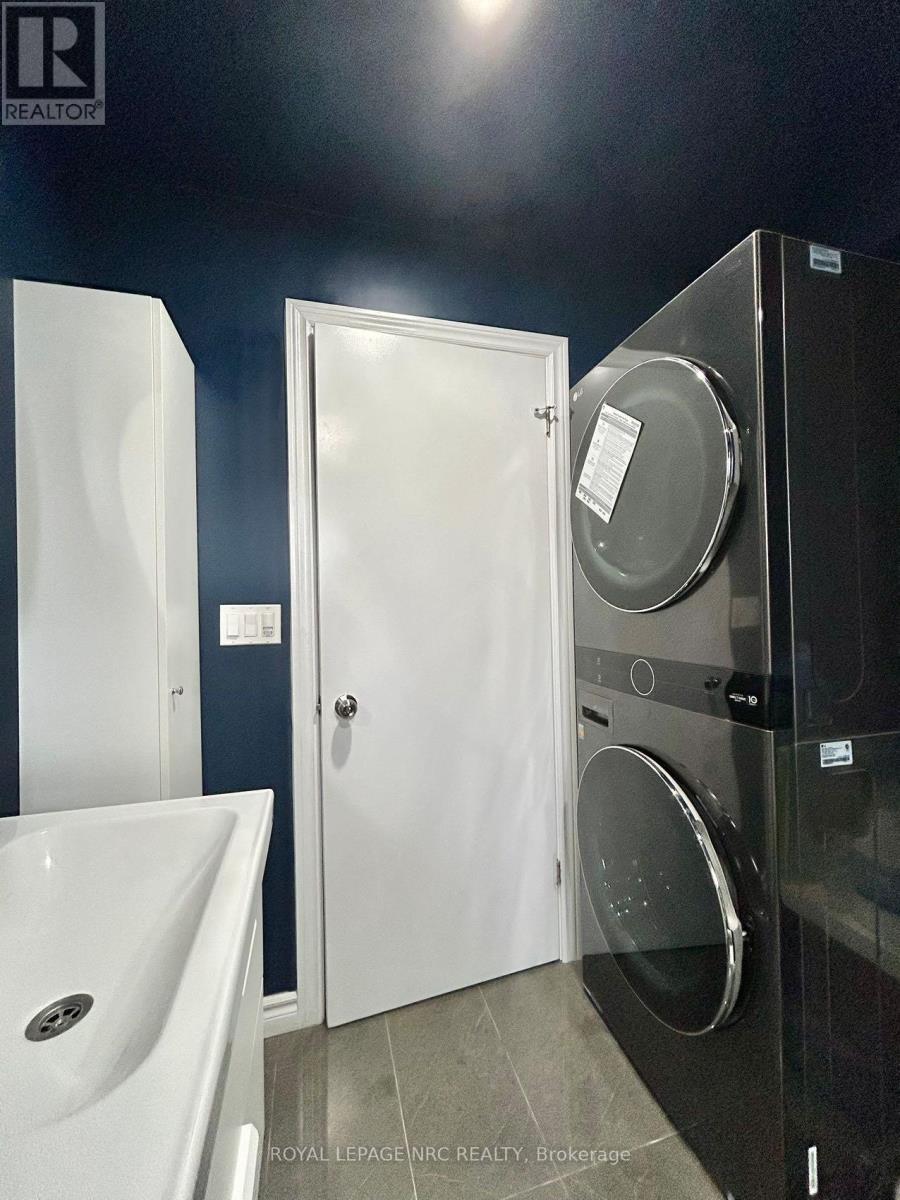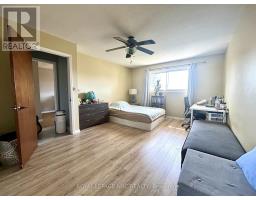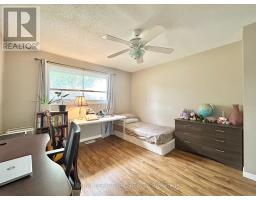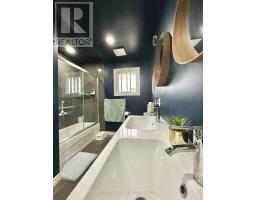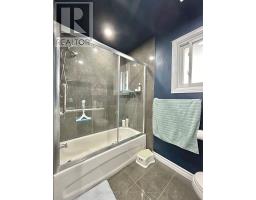Upper Unit - 6355 Armstrong Drive Niagara Falls, Ontario L2H 2L8
$2,050 Monthly
Welcome to this bright and spacious 2-bedroom Upper Unit, perfect for professionals or a small family. Featuring two generously sized bedrooms with ample natural light. The modern bathroom boasts a double sink vanity.Enjoy the convenience of a private entrance and your own in-suite laundry. Parking for two vehicles, shared backyard.Located in a highly sought-after neighborhood, this property is just a 5-minute drive to Costco, Walmart, and the QEW. Upper unit tenants pay 70% of the utilities, or $2,300 including utilities and internet. Unit can be furnished. Max 3 occupants. (id:50886)
Property Details
| MLS® Number | X12122983 |
| Property Type | Single Family |
| Community Name | 218 - West Wood |
| Features | Carpet Free, In Suite Laundry |
| Parking Space Total | 2 |
Building
| Bathroom Total | 1 |
| Bedrooms Above Ground | 2 |
| Bedrooms Total | 2 |
| Age | 31 To 50 Years |
| Appliances | Water Heater |
| Basement Development | Finished |
| Basement Features | Walk Out |
| Basement Type | N/a (finished) |
| Construction Style Attachment | Detached |
| Construction Style Split Level | Backsplit |
| Cooling Type | Central Air Conditioning |
| Exterior Finish | Brick, Vinyl Siding |
| Foundation Type | Poured Concrete |
| Heating Fuel | Natural Gas |
| Heating Type | Forced Air |
| Size Interior | 700 - 1,100 Ft2 |
| Type | House |
| Utility Water | Municipal Water |
Parking
| No Garage |
Land
| Acreage | No |
| Sewer | Sanitary Sewer |
| Size Depth | 110 Ft |
| Size Frontage | 40 Ft |
| Size Irregular | 40 X 110 Ft |
| Size Total Text | 40 X 110 Ft |
Rooms
| Level | Type | Length | Width | Dimensions |
|---|---|---|---|---|
| Second Level | Primary Bedroom | 5.681 m | 3.762 m | 5.681 m x 3.762 m |
| Second Level | Bedroom 2 | 4.294 m | 3.565 m | 4.294 m x 3.565 m |
| Second Level | Bathroom | 3.009 m | 2.399 m | 3.009 m x 2.399 m |
| Main Level | Dining Room | 3.863 m | 2.201 m | 3.863 m x 2.201 m |
| Main Level | Kitchen | 3.469 m | 2.458 m | 3.469 m x 2.458 m |
| Main Level | Living Room | 5.265 m | 3.41 m | 5.265 m x 3.41 m |
Contact Us
Contact us for more information
Robbin Shi
Salesperson
4850 Dorchester Road #b
Niagara Falls, Ontario L2E 6N9
(905) 357-3000
www.nrcrealty.ca/










