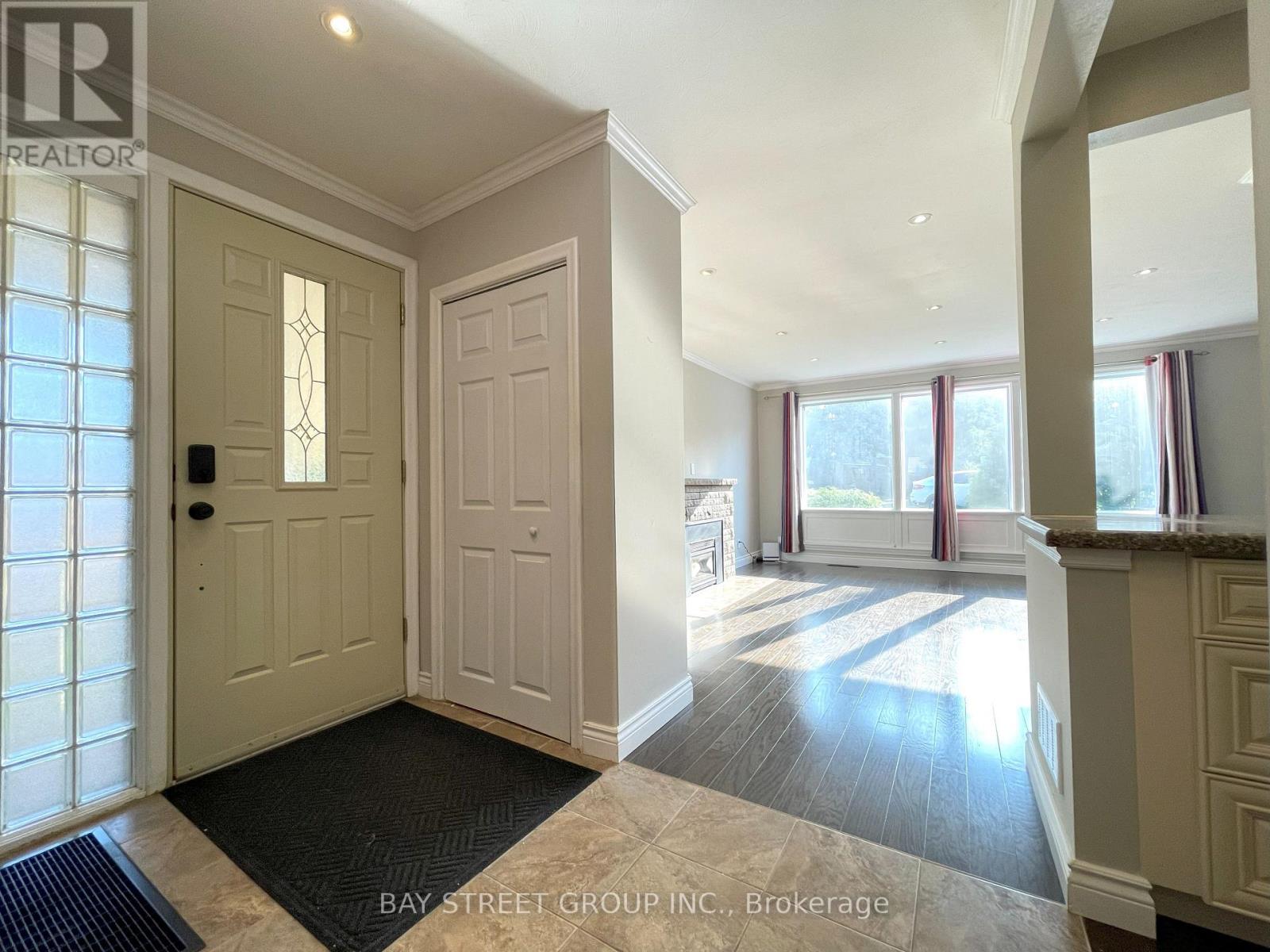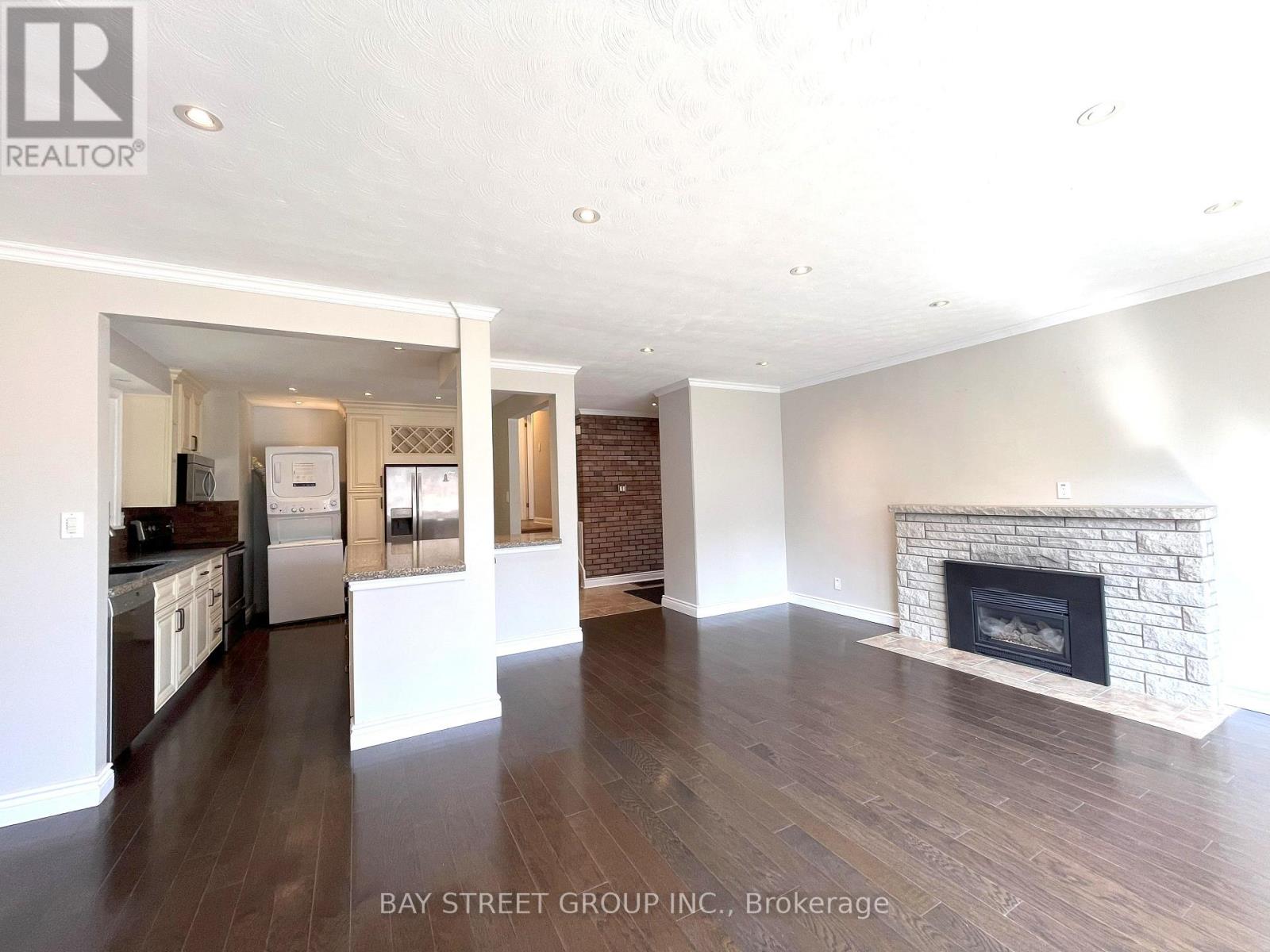Upper Unit - 80 Hostein Drive Hamilton, Ontario L9G 2S7
3 Bedroom
1 Bathroom
1,100 - 1,500 ft2
Fireplace
Central Air Conditioning
Forced Air
$3,000 Monthly
Beautiful 3-bedroom main & 2nd floor upper unit in a well-maintained backsplit home. Features a modern kitchen with stainless steel appliances & island, spacious living/dining areas, and bright bedrooms. Located minutes from top-rated schools, parks, shopping, restaurants, and conservation trails. Walk to Hamilton Golf & Country Club. Easy highway access. Ideal for families or professionals. (id:50886)
Property Details
| MLS® Number | X12338429 |
| Property Type | Single Family |
| Community Name | Ancaster |
| Parking Space Total | 5 |
Building
| Bathroom Total | 1 |
| Bedrooms Above Ground | 3 |
| Bedrooms Total | 3 |
| Age | 51 To 99 Years |
| Basement Features | Separate Entrance |
| Basement Type | N/a |
| Construction Style Attachment | Detached |
| Construction Style Split Level | Backsplit |
| Cooling Type | Central Air Conditioning |
| Exterior Finish | Brick, Vinyl Siding |
| Fire Protection | Smoke Detectors |
| Fireplace Present | Yes |
| Foundation Type | Poured Concrete |
| Heating Fuel | Natural Gas |
| Heating Type | Forced Air |
| Size Interior | 1,100 - 1,500 Ft2 |
| Type | House |
| Utility Water | Municipal Water |
Parking
| Carport | |
| Garage |
Land
| Acreage | No |
| Sewer | Sanitary Sewer |
| Size Depth | 130 Ft |
| Size Frontage | 76 Ft |
| Size Irregular | 76 X 130 Ft |
| Size Total Text | 76 X 130 Ft|under 1/2 Acre |
Rooms
| Level | Type | Length | Width | Dimensions |
|---|---|---|---|---|
| Second Level | Bedroom | 3.81 m | 3.07 m | 3.81 m x 3.07 m |
| Second Level | Bedroom | 3.17 m | 2.79 m | 3.17 m x 2.79 m |
| Second Level | Bedroom | 3.17 m | 2.79 m | 3.17 m x 2.79 m |
| Main Level | Living Room | 4.83 m | 3.56 m | 4.83 m x 3.56 m |
| Main Level | Dining Room | 3.68 m | 2.41 m | 3.68 m x 2.41 m |
| Main Level | Kitchen | 4.27 m | 3.17 m | 4.27 m x 3.17 m |
https://www.realtor.ca/real-estate/28720202/upper-unit-80-hostein-drive-hamilton-ancaster-ancaster
Contact Us
Contact us for more information
Cathy Su
Broker
www.facebook.com/CathySuHamilton
Bay Street Group Inc.
8300 Woodbine Ave Ste 500
Markham, Ontario L3R 9Y7
8300 Woodbine Ave Ste 500
Markham, Ontario L3R 9Y7
(905) 909-0101
(905) 909-0202

















































