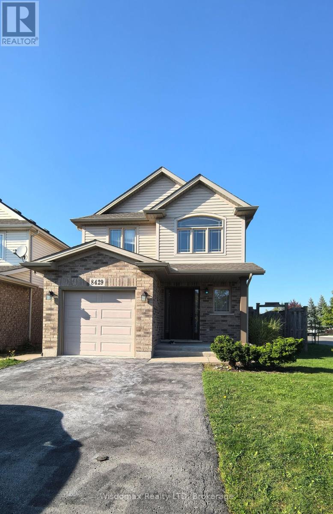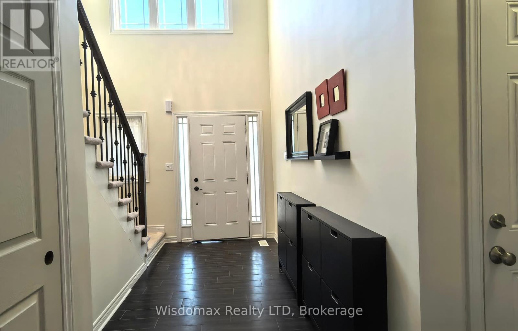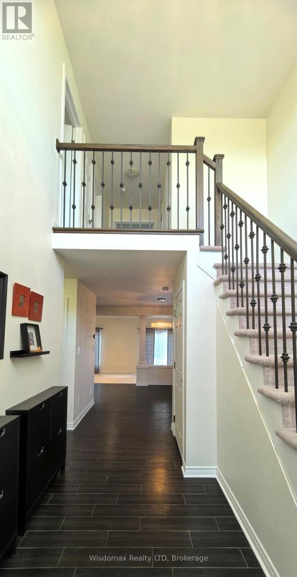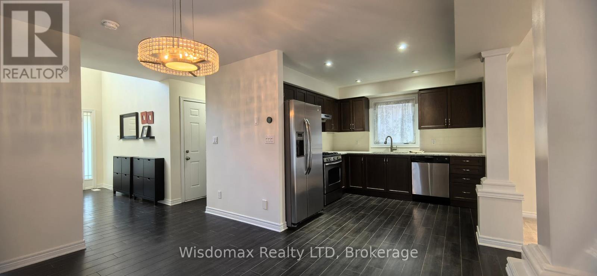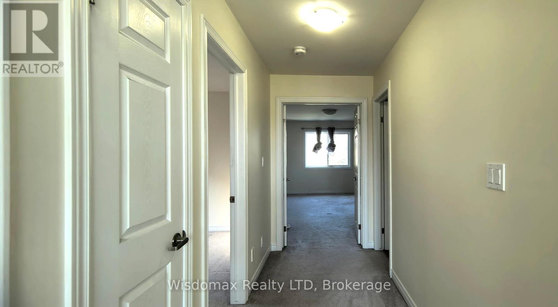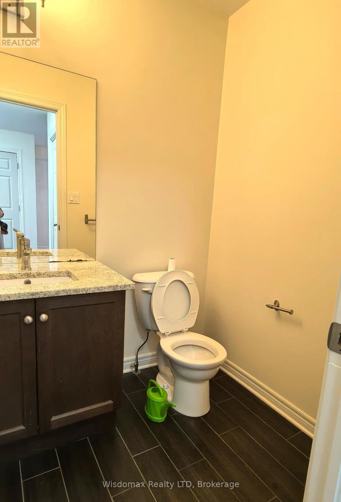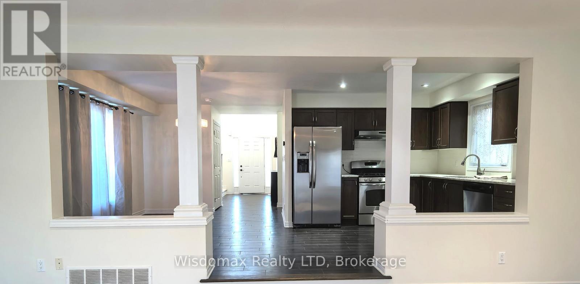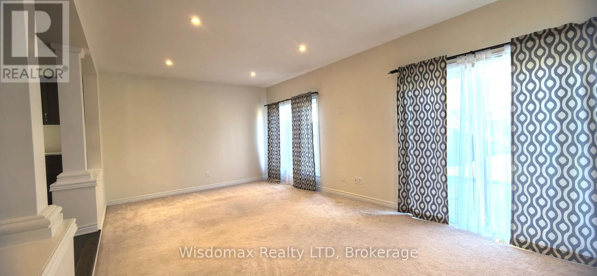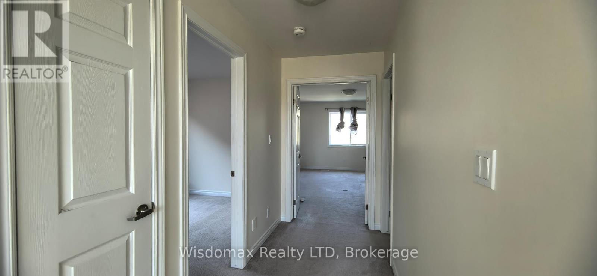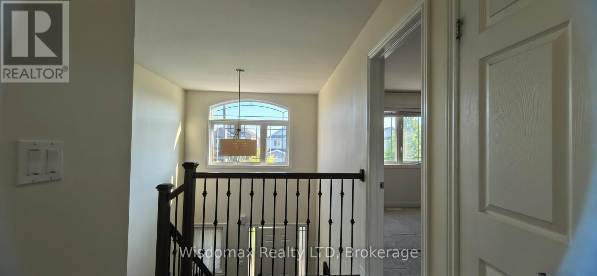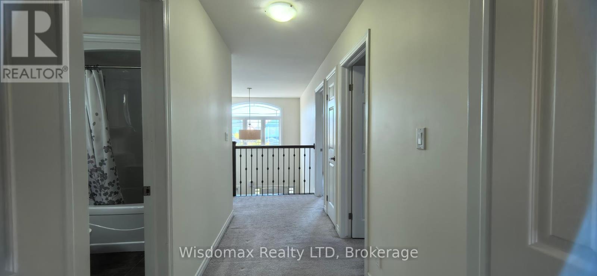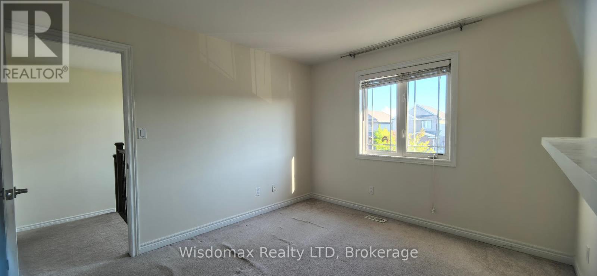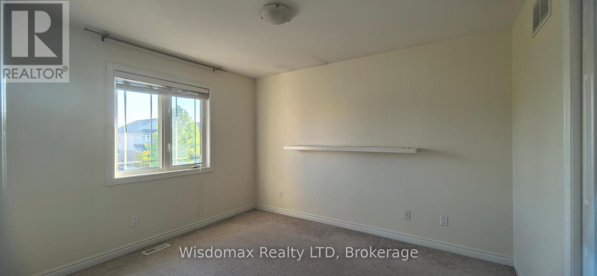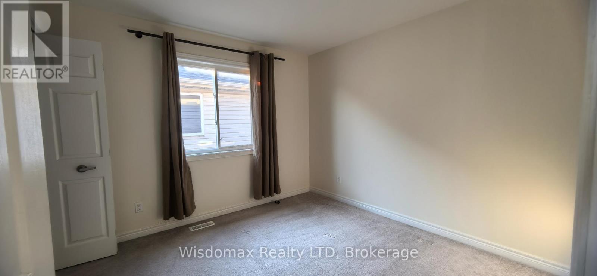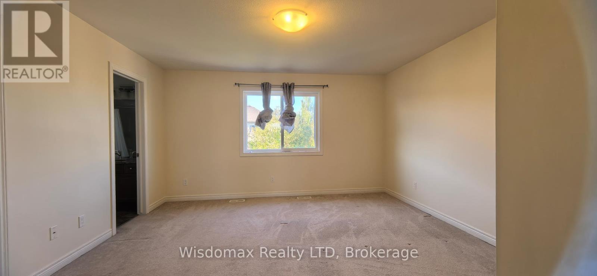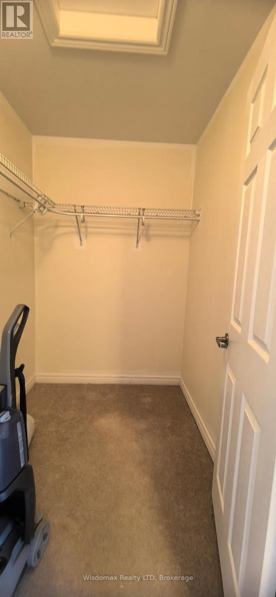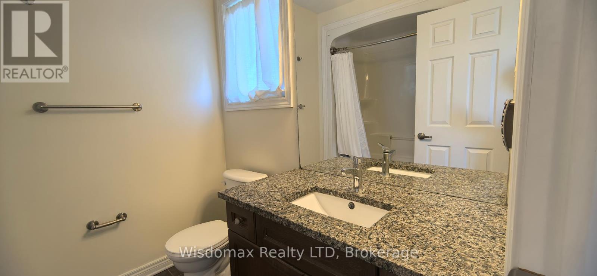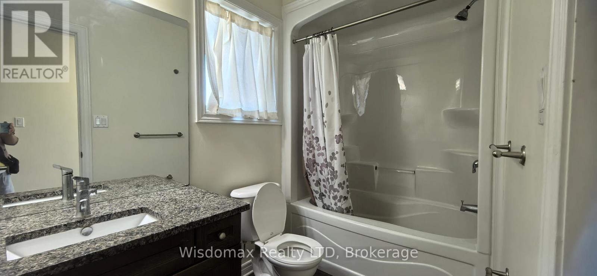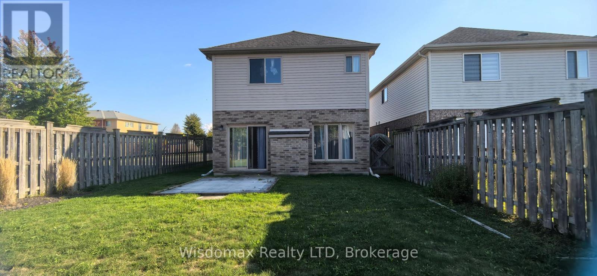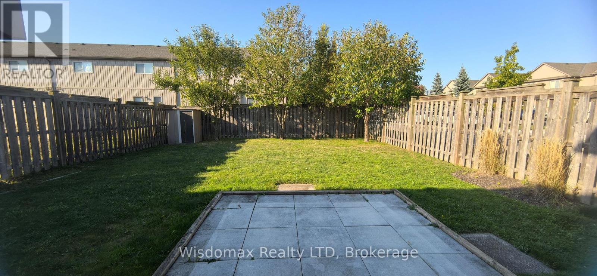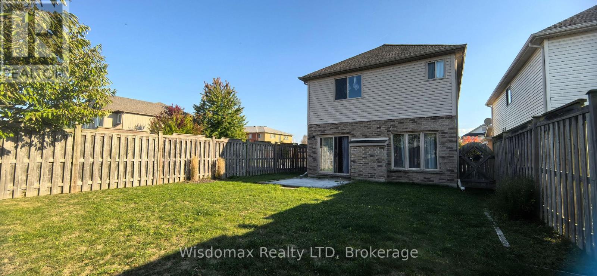Upper Unit - 8429 Kelsey Crescent Niagara Falls, Ontario L2H 0E6
3 Bedroom
3 Bathroom
1,500 - 2,000 ft2
Central Air Conditioning
Forced Air
$2,400 Monthly
Upper unit 3 Bedroom, 2.5 Bath home in a great family neighbourhood. The master room with an in-law suite and a walk-in closet. living room with a sliding door to the backyard. Spacious hallway and staircase leading to an open concept dining and living area. The laundry is located upstairs for your convenience, and there is a separate backyard with the basement unit. Walking distance to schools, shopping, and transit. The upper unit will share 70% utilities. (id:50886)
Property Details
| MLS® Number | X12402969 |
| Property Type | Single Family |
| Community Name | 219 - Forestview |
| Equipment Type | Water Heater |
| Features | In Suite Laundry, Sump Pump |
| Parking Space Total | 2 |
| Rental Equipment Type | Water Heater |
Building
| Bathroom Total | 3 |
| Bedrooms Above Ground | 3 |
| Bedrooms Total | 3 |
| Age | 0 To 5 Years |
| Basement Development | Unfinished |
| Basement Type | N/a (unfinished) |
| Construction Style Attachment | Detached |
| Cooling Type | Central Air Conditioning |
| Exterior Finish | Vinyl Siding, Brick |
| Foundation Type | Poured Concrete |
| Half Bath Total | 1 |
| Heating Fuel | Natural Gas |
| Heating Type | Forced Air |
| Stories Total | 2 |
| Size Interior | 1,500 - 2,000 Ft2 |
| Type | House |
| Utility Water | Municipal Water, Lake/river Water Intake |
Parking
| Attached Garage | |
| Garage |
Land
| Acreage | No |
| Sewer | Sanitary Sewer |
| Size Frontage | 31 Ft ,1 In |
| Size Irregular | 31.1 Ft |
| Size Total Text | 31.1 Ft|under 1/2 Acre |
Contact Us
Contact us for more information
Yuta Yu
Salesperson
Wisdomax Realty Ltd
110 James St
St. Catharines, Ontario L2R 7E8
110 James St
St. Catharines, Ontario L2R 7E8
(437) 218-3333
www.wisdomaxrealty.com/

