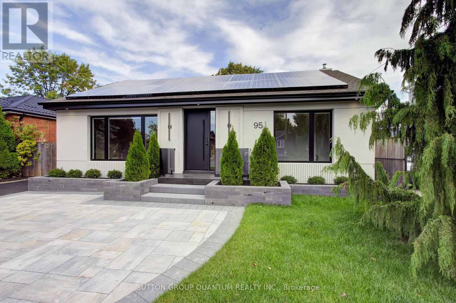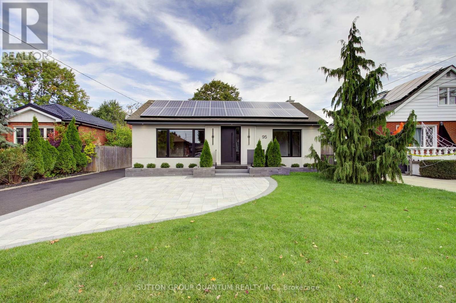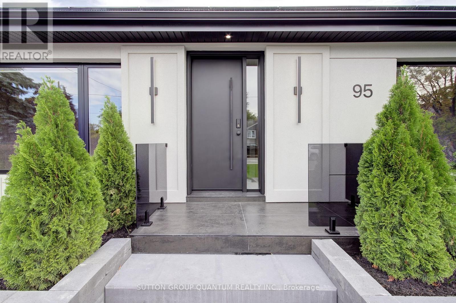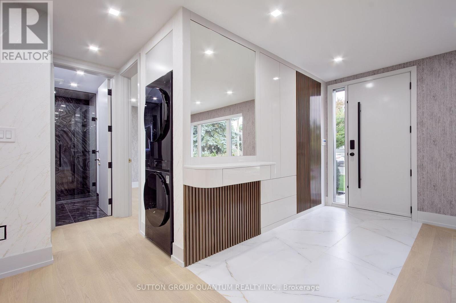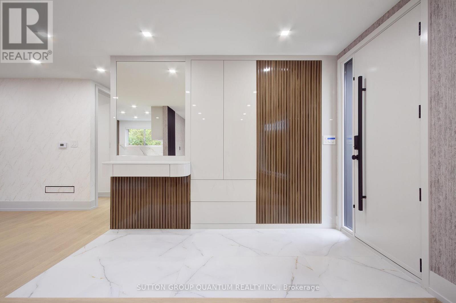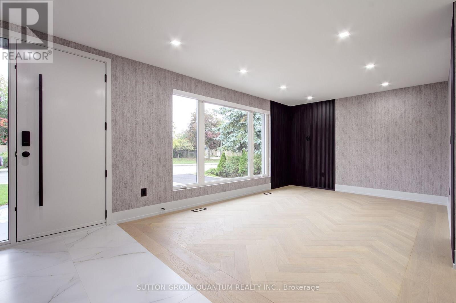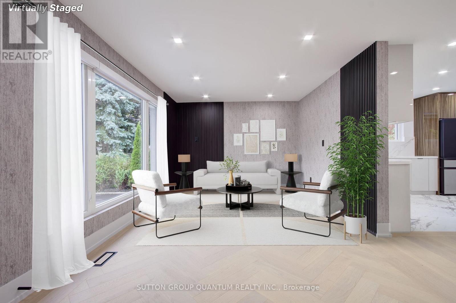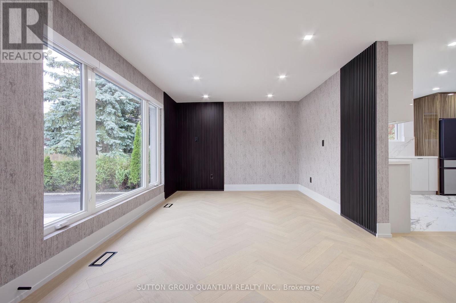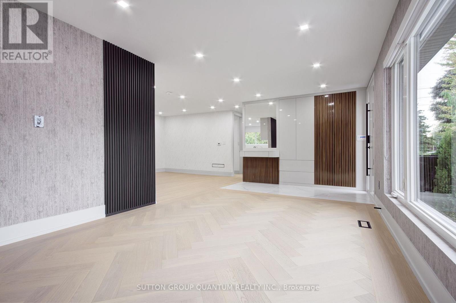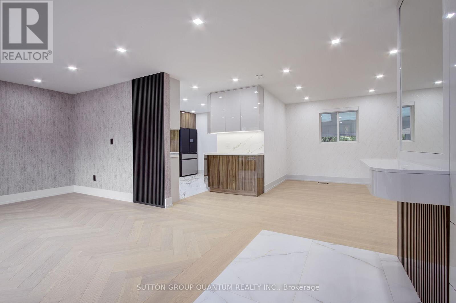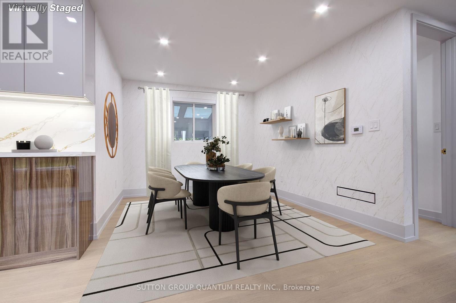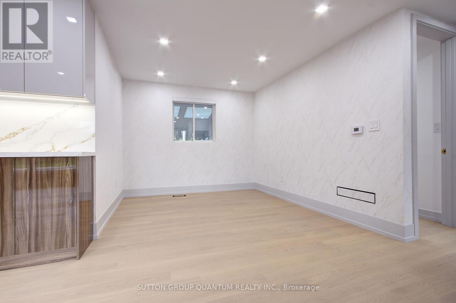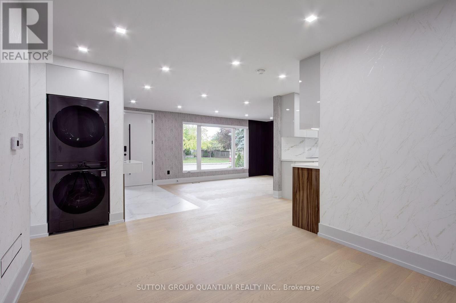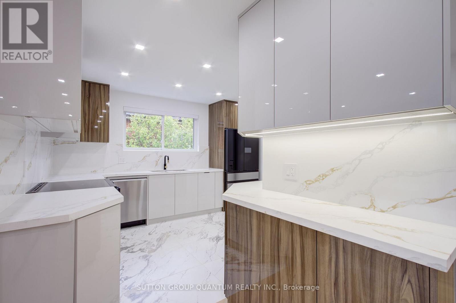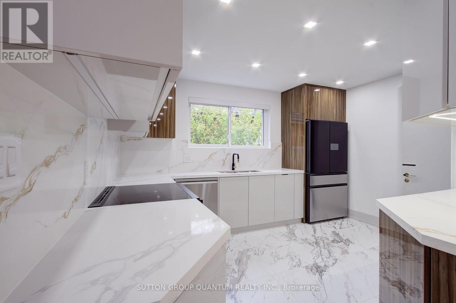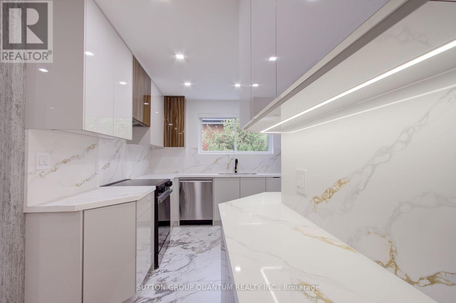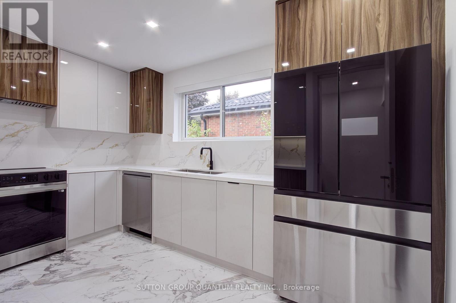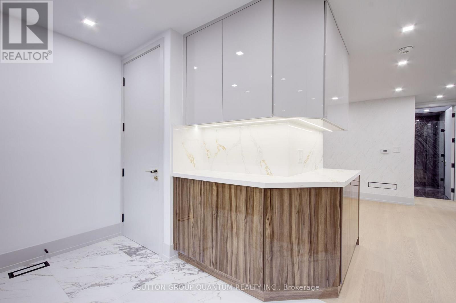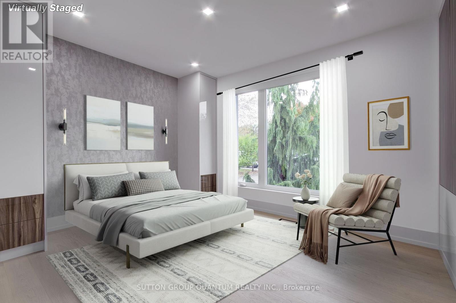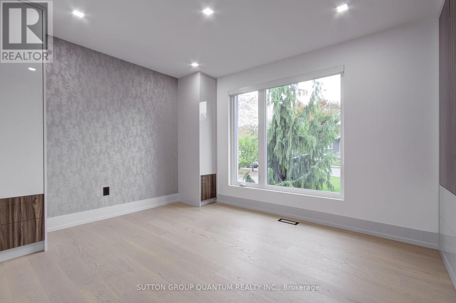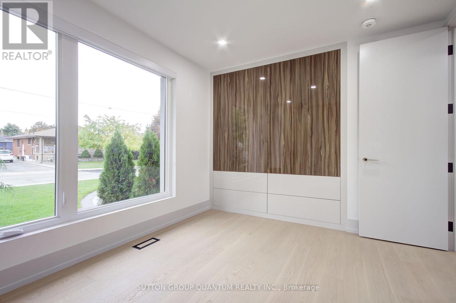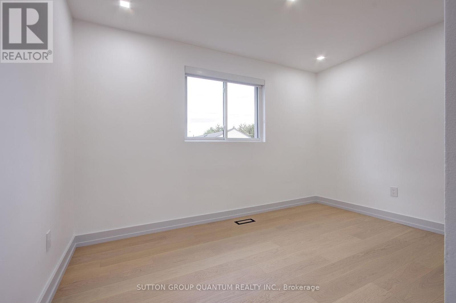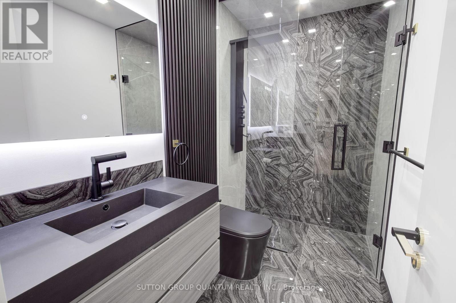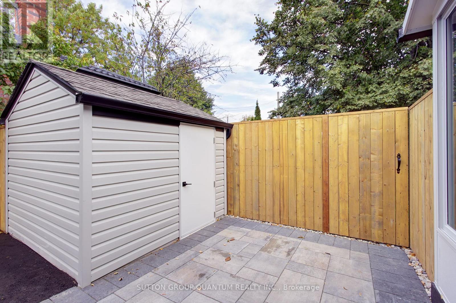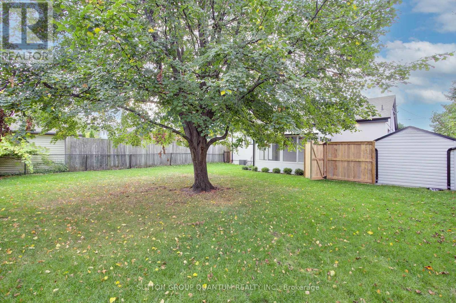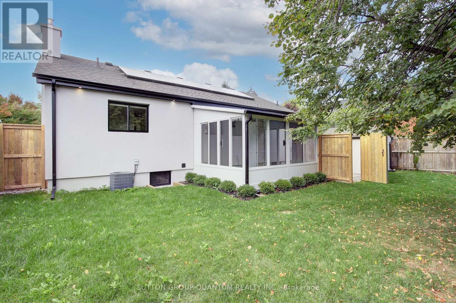Upper Unit - 95 South Bend Road E Hamilton, Ontario L9A 2B3
$2,500 Monthly
Discover this fully renovated 2-bedroom, 1-bathroom main-level home in Hamilton's desirable Balfour neighbourhood. Every detail has been thoughtfully designed - from the custom built-ins and modern lighting to the chef-inspired kitchen with quartz countertops, stainless-steel finishes, and all brand-new appliances with an in-home washer/dryer included. The living room features a striking herringbone accent design and high-quality hardwood flooring in a sleek contemporary finish, creating a perfect blend of comfort and style. Situated in the Balfour area, known for its balanced lifestyle, this home offers easy access to parks, schools, shops, and banks - all within walking distance. Enjoy the charm of a mature community with modern upgrades throughout. Don't miss this opportunity to make it yours.!! Option to lease the entire home is also available, including a fully renovated lower-level 2-bedroom, 1-bathroom unit - perfect for extended family or additional living space. Utilities are extra. (id:50886)
Property Details
| MLS® Number | X12475873 |
| Property Type | Single Family |
| Community Name | Balfour |
| Amenities Near By | Public Transit, Place Of Worship, Park, Hospital, Schools |
| Features | Lighting, Carpet Free |
| Parking Space Total | 2 |
| Structure | Shed |
Building
| Bathroom Total | 1 |
| Bedrooms Above Ground | 2 |
| Bedrooms Total | 2 |
| Age | 51 To 99 Years |
| Architectural Style | Bungalow |
| Basement Development | Finished |
| Basement Type | N/a (finished) |
| Construction Style Attachment | Detached |
| Cooling Type | Central Air Conditioning |
| Exterior Finish | Stucco |
| Fire Protection | Controlled Entry, Smoke Detectors |
| Flooring Type | Porcelain Tile, Hardwood |
| Foundation Type | Unknown |
| Heating Fuel | Natural Gas |
| Heating Type | Forced Air |
| Stories Total | 1 |
| Size Interior | 700 - 1,100 Ft2 |
| Type | House |
| Utility Water | Municipal Water |
Parking
| No Garage |
Land
| Acreage | No |
| Fence Type | Fully Fenced, Fenced Yard |
| Land Amenities | Public Transit, Place Of Worship, Park, Hospital, Schools |
| Landscape Features | Landscaped |
| Sewer | Sanitary Sewer |
| Size Irregular | 51.7 X 109 Acre |
| Size Total Text | 51.7 X 109 Acre |
Rooms
| Level | Type | Length | Width | Dimensions |
|---|---|---|---|---|
| Main Level | Foyer | 1.86 m | 3.04 m | 1.86 m x 3.04 m |
| Main Level | Living Room | 4.91 m | 3.19 m | 4.91 m x 3.19 m |
| Main Level | Kitchen | 4.12 m | 3.97 m | 4.12 m x 3.97 m |
| Main Level | Dining Room | 3.15 m | 4.29 m | 3.15 m x 4.29 m |
| Main Level | Bedroom | 3.68 m | 3.29 m | 3.68 m x 3.29 m |
| Main Level | Bathroom | 2.63 m | 1.57 m | 2.63 m x 1.57 m |
| Main Level | Primary Bedroom | 4.16 m | 2.92 m | 4.16 m x 2.92 m |
Utilities
| Cable | Available |
| Electricity | Available |
| Sewer | Available |
https://www.realtor.ca/real-estate/29019245/upper-unit-95-south-bend-road-e-hamilton-balfour-balfour
Contact Us
Contact us for more information
Franca Collia
Salesperson
(416) 988-8624
zezzacolliarealty.com/
1673b Lakeshore Rd.w., Lower Levl
Mississauga, Ontario L5J 1J4
(905) 469-8888
(905) 822-5617
Ky Joseph
Salesperson
(416) 801-3701
reignrealtygroup.ca/
thereignrealtygroup/
1673b Lakeshore Rd.w., Lower Levl
Mississauga, Ontario L5J 1J4
(905) 469-8888
(905) 822-5617
Angela Zezza
Salesperson
1673b Lakeshore Rd.w., Lower Levl
Mississauga, Ontario L5J 1J4
(905) 469-8888
(905) 822-5617

