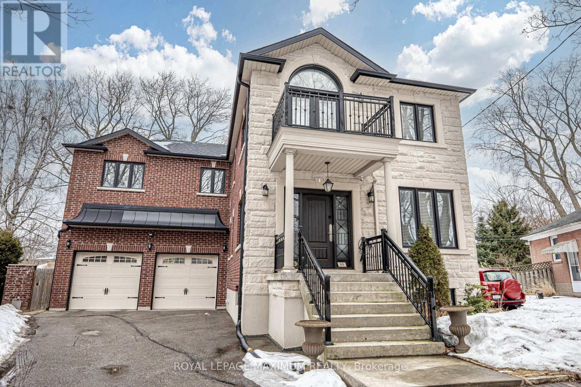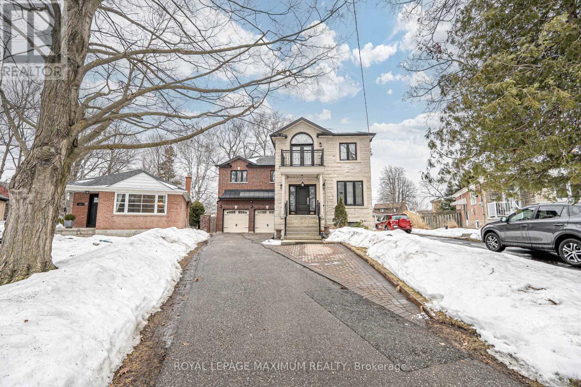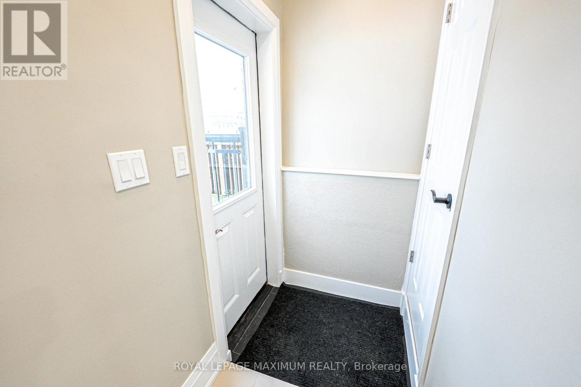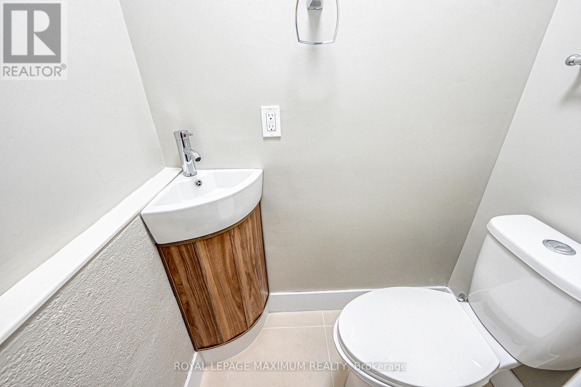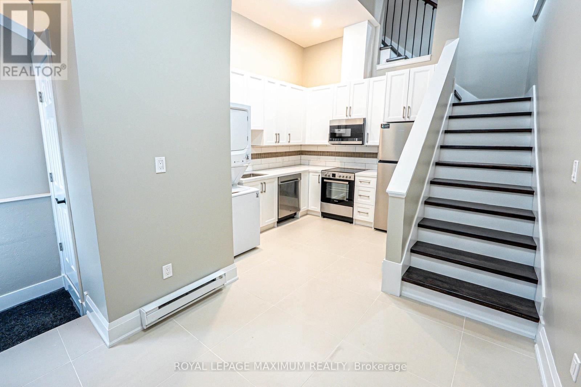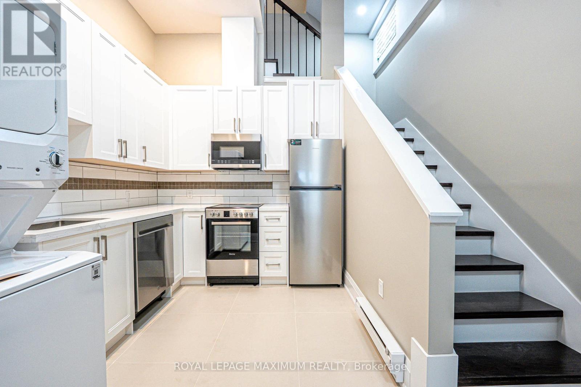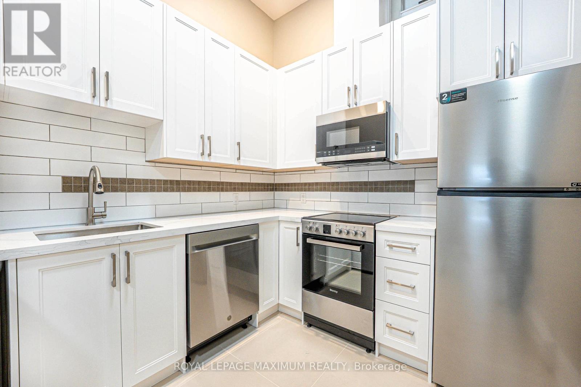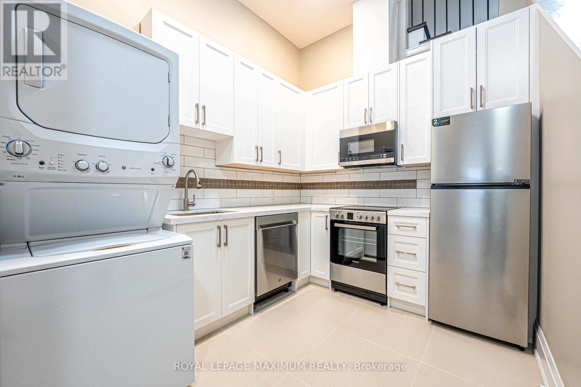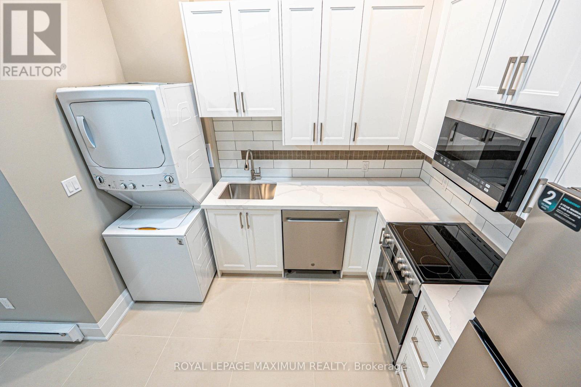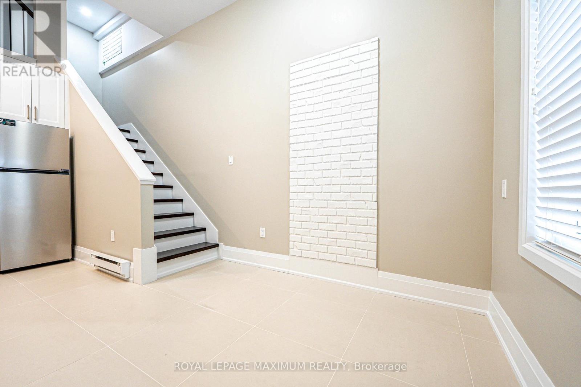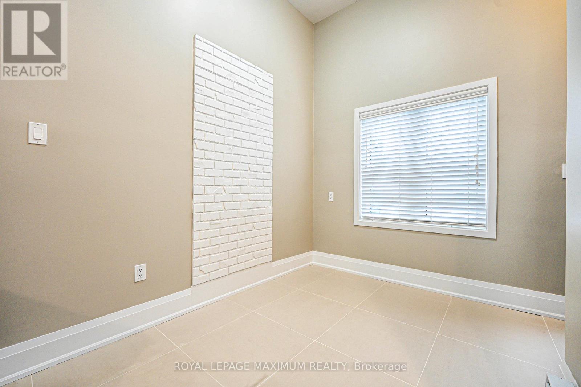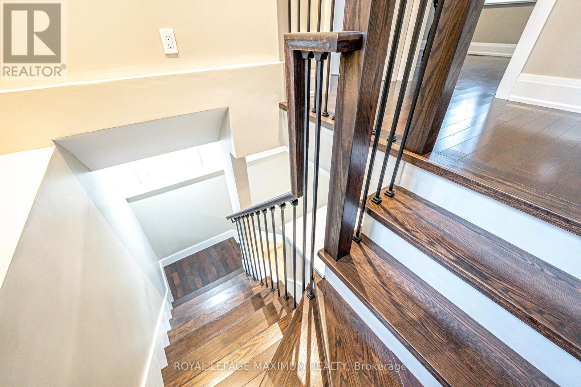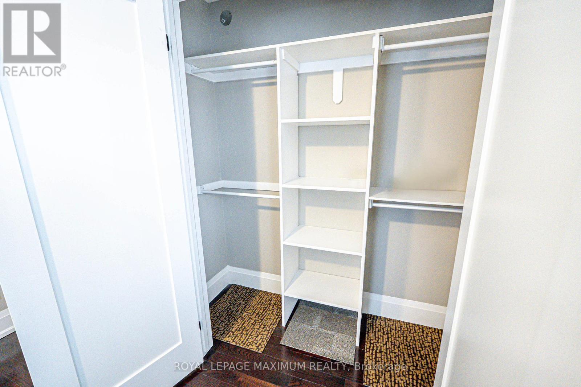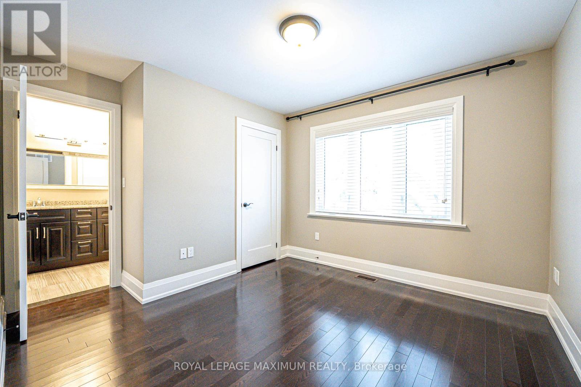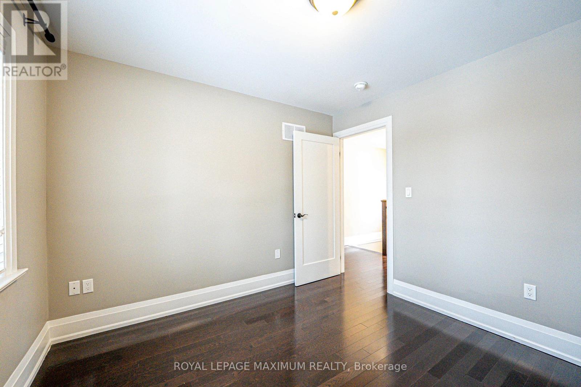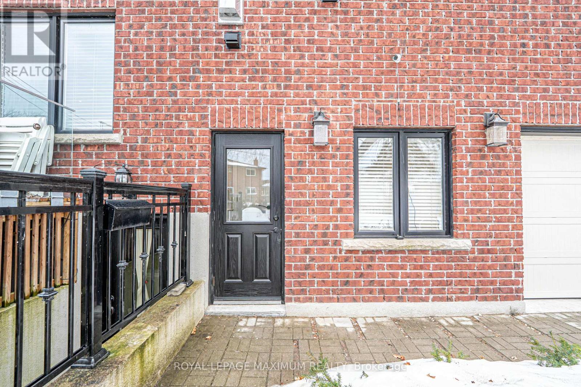Upper Unit B - 84 Enfield Avenue Toronto, Ontario M8W 1T9
$2,600 Monthly
Excellent Rental Value In The City: Look No Further & End Your Rental Quest Today w/This 2 Bedroom Unit Situated In The Sought-After Alderwood Area. This Executive Detached Dwelling Is Nestled On A Picturesque Cul-De-Sac Adjacent To The Serene Etobicoke Creek & Luscious Trails. Featuring: Two Floor Layout, 2 Ample Bedrooms, 1.5 Bathrooms w/4-Piece Jack & Jill Bath (2nd Floor), Contemporary White Kitchen w/S.S Appliances, Quartz Countertops, Custom Backsplash, Undermount Sink, Ensuite Laundry, Massive Soaring Ceilings (Main Floor), Ceramic & Hardwood Floors Throughout, Large Windows, Pot Lights, Closet Organizer In Primary Bedroom, Rear Separate Entrance To Unit, Designated 1 Car Parking Space, Limited Shared Use Of Small Backyard Area (TBA) & More. Gas, Hydro & Water Utilities Are Included In Lease. Several Nearby Amenities, Schools, Parks, Sherway Gardens Shopping Centre, QEW/Gardiner Expressway, Long Branch GO & Public Transit Are Located Within Close Proximity. (id:50886)
Property Details
| MLS® Number | W11998335 |
| Property Type | Single Family |
| Community Name | Alderwood |
| Amenities Near By | Park, Public Transit, Schools |
| Features | Cul-de-sac |
| Parking Space Total | 1 |
Building
| Bathroom Total | 2 |
| Bedrooms Above Ground | 2 |
| Bedrooms Total | 2 |
| Appliances | Blinds, Dishwasher, Dryer, Microwave, Stove, Washer, Refrigerator |
| Construction Style Attachment | Detached |
| Exterior Finish | Brick, Stone |
| Flooring Type | Ceramic, Hardwood |
| Half Bath Total | 1 |
| Heating Fuel | Natural Gas |
| Heating Type | Forced Air |
| Stories Total | 2 |
| Type | House |
| Utility Water | Municipal Water |
Parking
| Garage |
Land
| Acreage | No |
| Land Amenities | Park, Public Transit, Schools |
| Sewer | Sanitary Sewer |
| Surface Water | River/stream |
Rooms
| Level | Type | Length | Width | Dimensions |
|---|---|---|---|---|
| Second Level | Primary Bedroom | 3.12 m | 3.64 m | 3.12 m x 3.64 m |
| Second Level | Bedroom 2 | 3.09 m | 3.12 m | 3.09 m x 3.12 m |
| Ground Level | Kitchen | 2.48 m | 2.97 m | 2.48 m x 2.97 m |
| Ground Level | Eating Area | 2.1 m | 2.1 m | 2.1 m x 2.1 m |
Contact Us
Contact us for more information
Claudio Nunes
Salesperson
www.claudionunes.com/
7694 Islington Avenue, 2nd Floor
Vaughan, Ontario L4L 1W3
(416) 324-2626
(905) 856-9030
www.royallepagemaximum.ca

