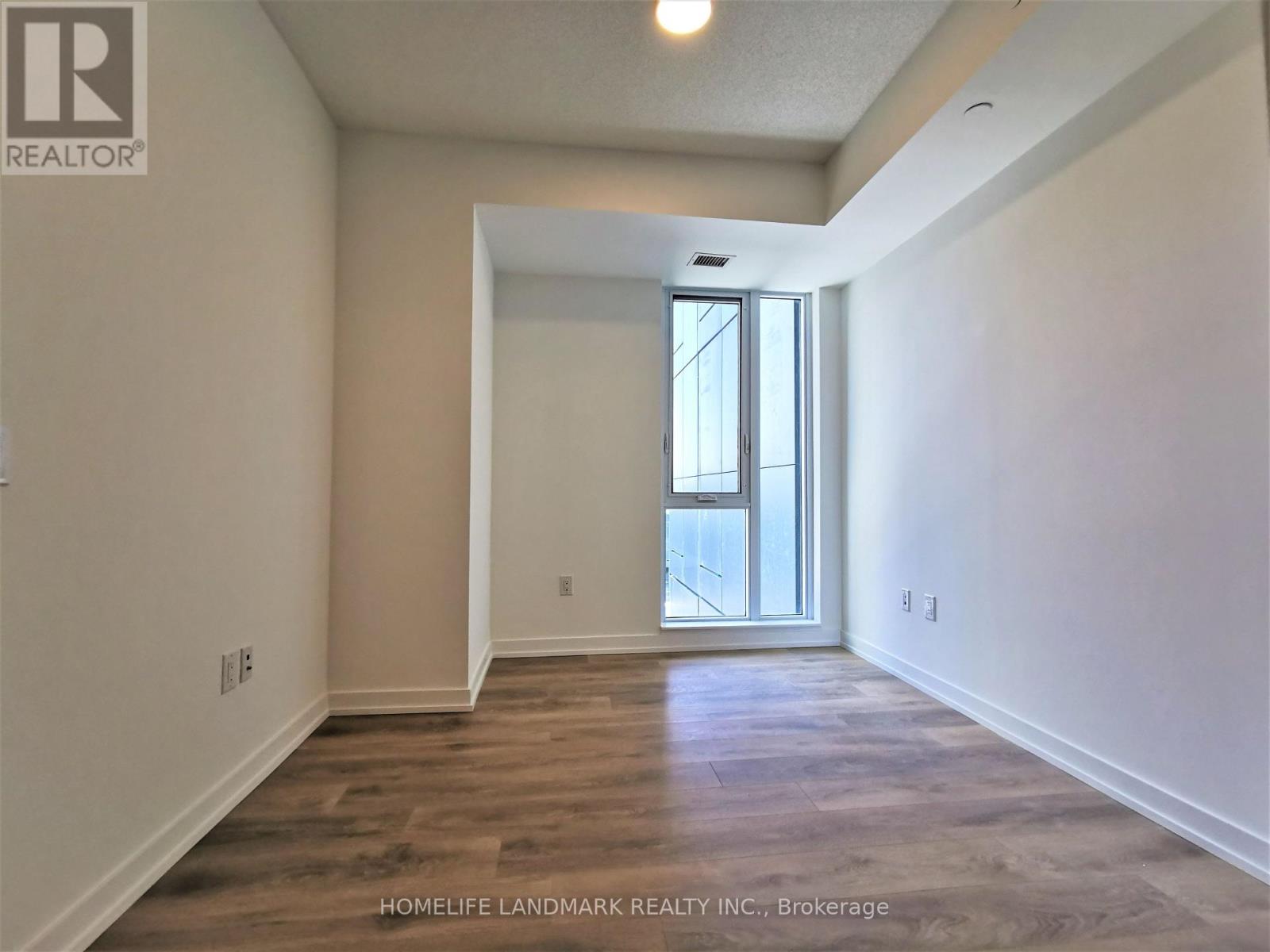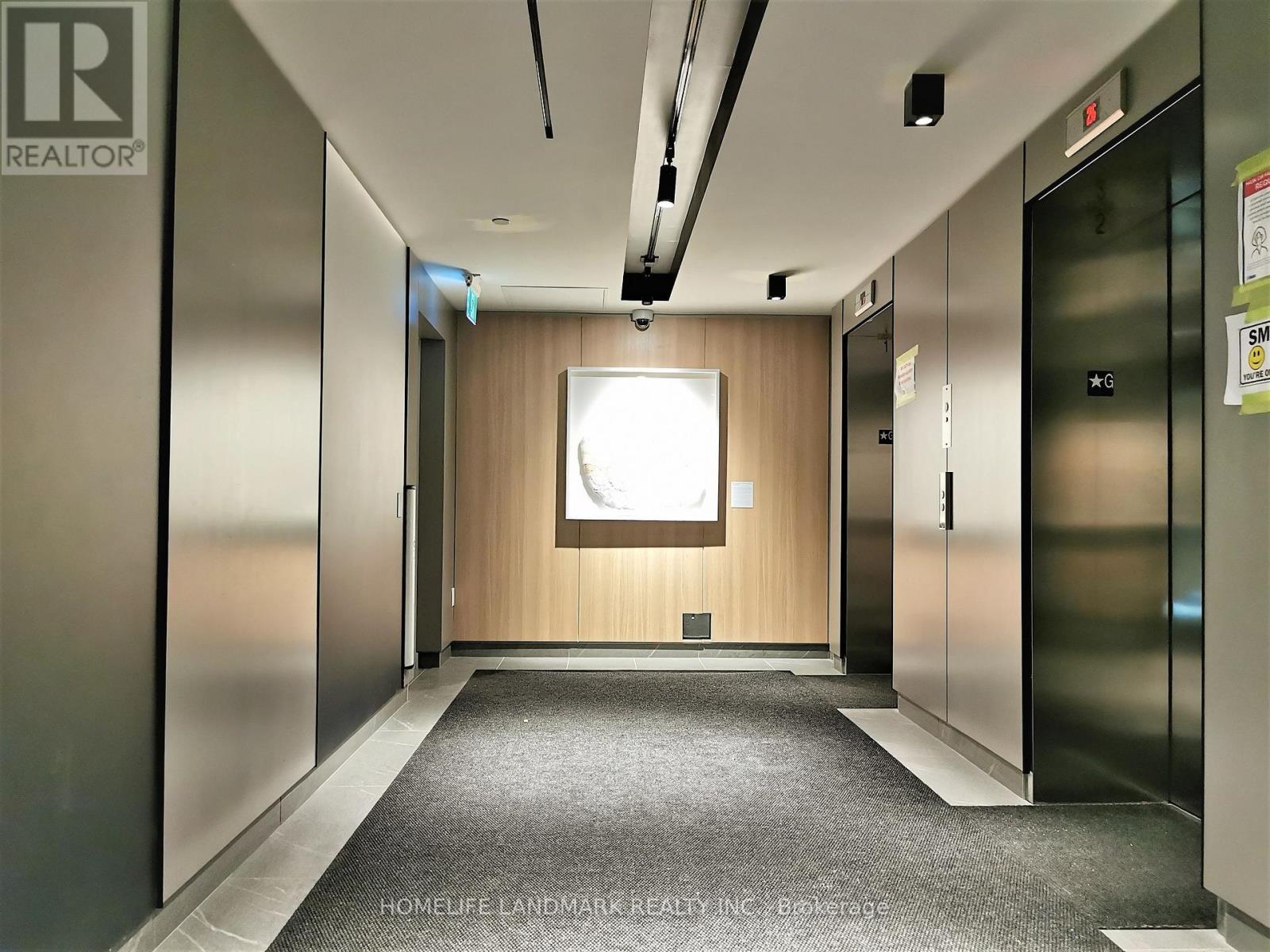W703 - 225 Sumach Street Toronto, Ontario M5A 3K3
$3,100 Monthly
Luxurious 4-Year Old Dueast Condo. Bright & Spacious Corner Unit With 2 Bedrooms + Den + 2 Baths. Great Layout At 873 Sqft + 154 Sqft Balcony. Open Concept Kitchen With B/I Appliances. Comes With Parking, Locker, and built-in closets for both bedrooms. Wonderful Amenities: Movie & Party Room, State-Of-The-Art Gym, Kids Zone, Gardening Plot, Roof Deck, Co-Working Spaces, Bike Parking And 24-Hour Concierge. Steps To TTC Streetcar Stop, Athletic Grounds, Aquatic Centre, Park And More. 99/100 Transit Score! (id:50886)
Property Details
| MLS® Number | C12147455 |
| Property Type | Single Family |
| Community Name | Regent Park |
| Amenities Near By | Park, Public Transit |
| Community Features | Pets Not Allowed |
| Features | Balcony, Carpet Free |
| Parking Space Total | 1 |
Building
| Bathroom Total | 2 |
| Bedrooms Above Ground | 2 |
| Bedrooms Below Ground | 1 |
| Bedrooms Total | 3 |
| Age | 0 To 5 Years |
| Amenities | Storage - Locker |
| Cooling Type | Central Air Conditioning |
| Exterior Finish | Concrete |
| Flooring Type | Laminate |
| Heating Fuel | Natural Gas |
| Heating Type | Forced Air |
| Size Interior | 800 - 899 Ft2 |
| Type | Apartment |
Parking
| Underground | |
| Garage |
Land
| Acreage | No |
| Land Amenities | Park, Public Transit |
Rooms
| Level | Type | Length | Width | Dimensions |
|---|---|---|---|---|
| Main Level | Living Room | 4.57 m | 3.1 m | 4.57 m x 3.1 m |
| Main Level | Dining Room | 4.57 m | 3.1 m | 4.57 m x 3.1 m |
| Main Level | Kitchen | 4.57 m | 3.1 m | 4.57 m x 3.1 m |
| Main Level | Primary Bedroom | 3.53 m | 2.9 m | 3.53 m x 2.9 m |
| Main Level | Bedroom 2 | 3.02 m | 2.62 m | 3.02 m x 2.62 m |
| Main Level | Den | 2.67 m | 1.63 m | 2.67 m x 1.63 m |
https://www.realtor.ca/real-estate/28310422/w703-225-sumach-street-toronto-regent-park-regent-park
Contact Us
Contact us for more information
Winnie Zheng
Salesperson
7240 Woodbine Ave Unit 103
Markham, Ontario L3R 1A4
(905) 305-1600
(905) 305-1609
www.homelifelandmark.com/































