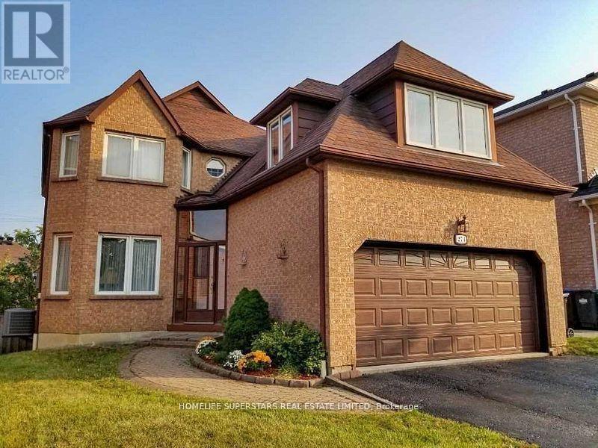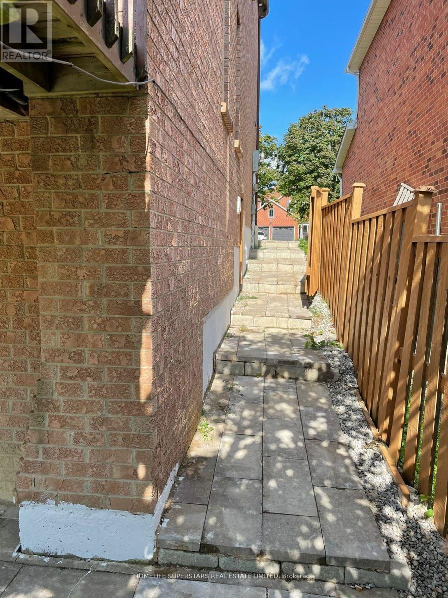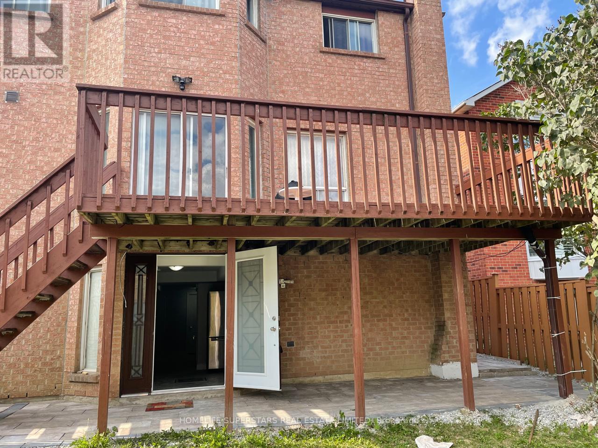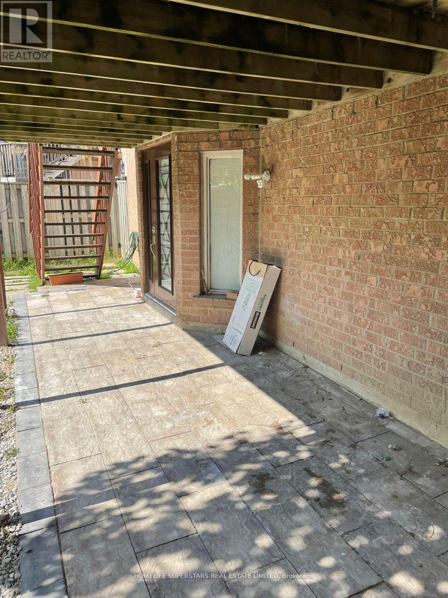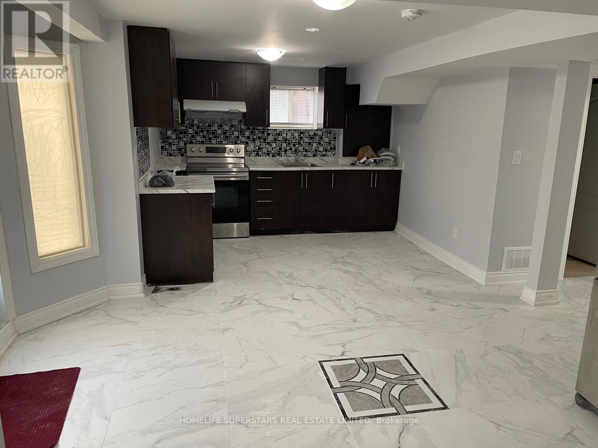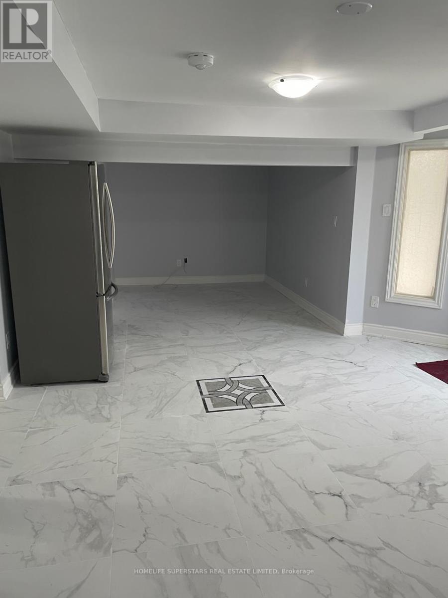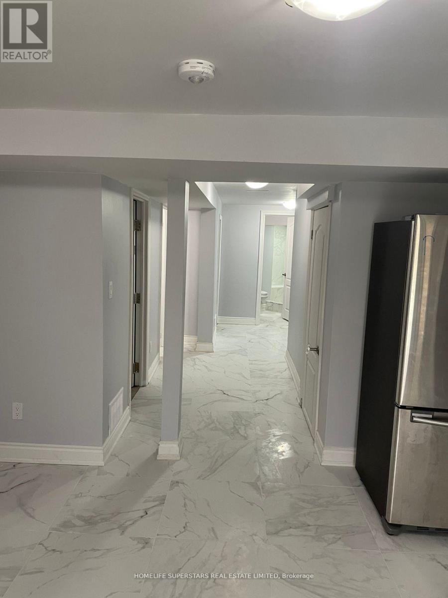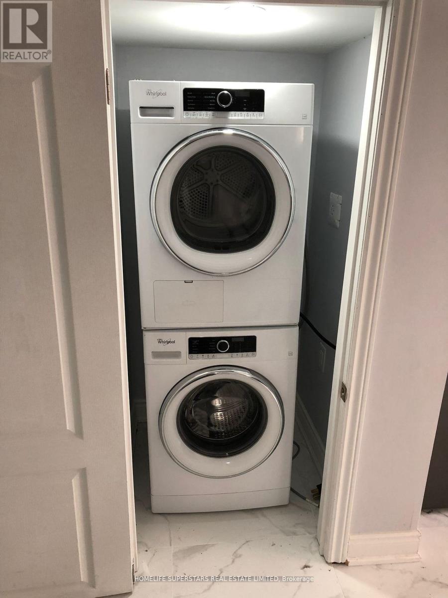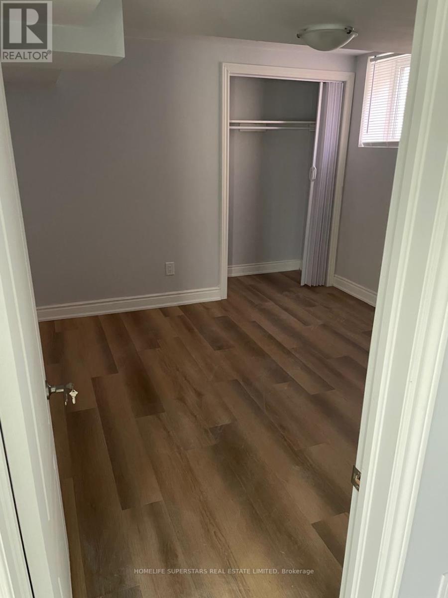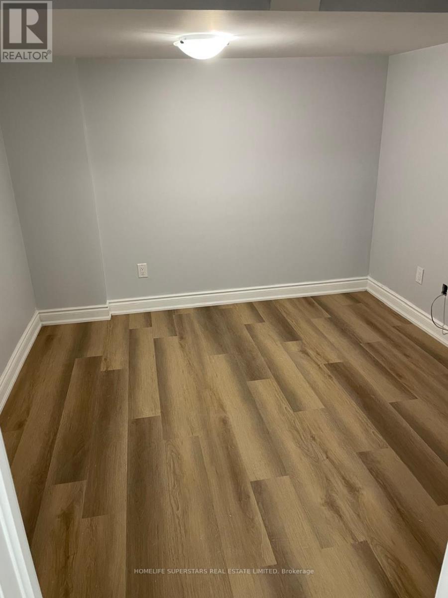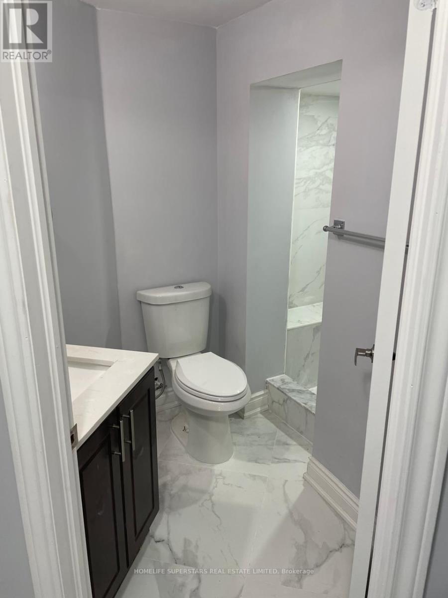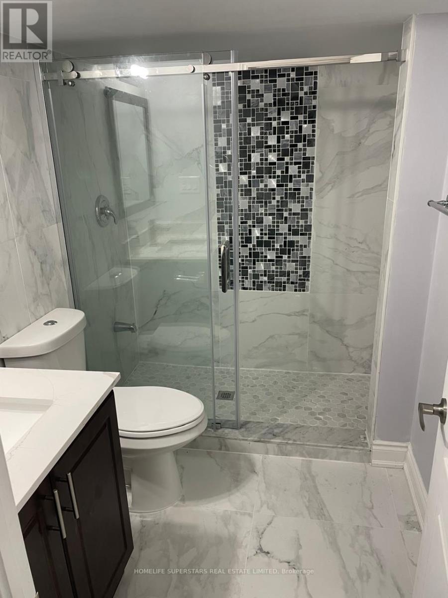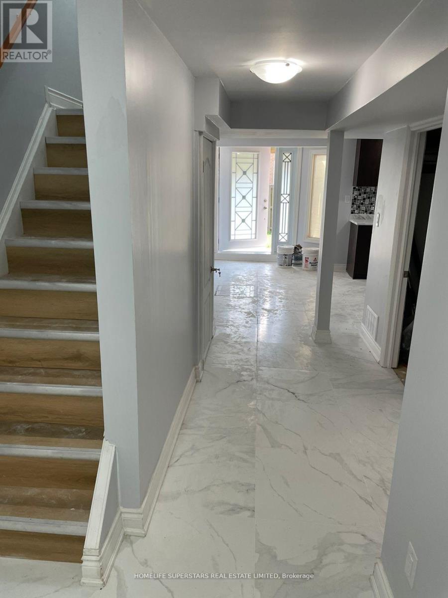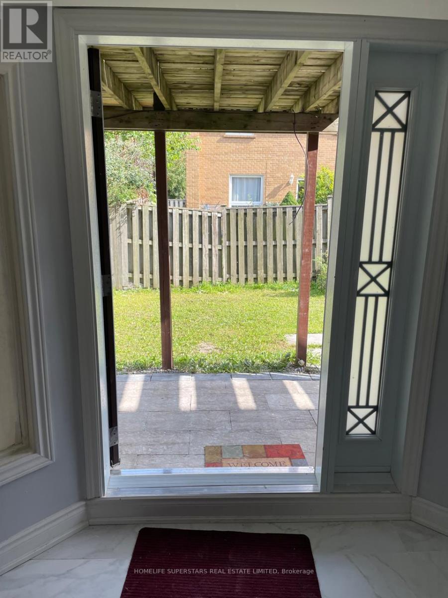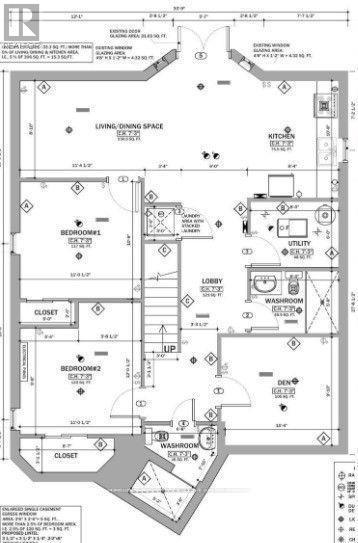Walk Out Basement - 274 Oxbow Crescent Mississauga, Ontario L4Z 2S3
$2,400 Monthly
Legal Walk-Out Basement Apartment, Professionally Renovated. Great Location!. In A Quiet Neighbourhood. Minutes to Sq1, Schools, Park, Transit, Plazas, Highway & Major Streets. This 3 Bedroom 2 Bath Apartment Is Available immediately, starting Oct 1st, 2025. Included 1 Car Parking. Fully Fenced Backyard. Private Entrance ** Home Sweet Home ** S/S Stove, S/S Fridge, Private Exclusive Laundry. Additional Key Deposit Required. Tenant is responsible for paying 35% of all Utilities. 1 Parking only, and no commercial vehicles or Trucks Allowed on the driveway. Hot water tank rental and internet 50/50. (id:50886)
Property Details
| MLS® Number | W12425304 |
| Property Type | Single Family |
| Community Name | Hurontario |
| Parking Space Total | 1 |
Building
| Bathroom Total | 2 |
| Bedrooms Above Ground | 3 |
| Bedrooms Total | 3 |
| Basement Development | Finished |
| Basement Features | Walk Out |
| Basement Type | N/a (finished) |
| Construction Style Attachment | Detached |
| Cooling Type | Central Air Conditioning |
| Exterior Finish | Brick |
| Foundation Type | Brick, Poured Concrete |
| Heating Fuel | Natural Gas |
| Heating Type | Forced Air |
| Stories Total | 2 |
| Size Interior | 0 - 699 Ft2 |
| Type | House |
| Utility Water | Municipal Water |
Parking
| No Garage |
Land
| Acreage | No |
| Sewer | Sanitary Sewer |
| Size Depth | 104 Ft |
| Size Frontage | 39 Ft ,3 In |
| Size Irregular | 39.3 X 104 Ft |
| Size Total Text | 39.3 X 104 Ft |
Rooms
| Level | Type | Length | Width | Dimensions |
|---|---|---|---|---|
| Basement | Living Room | 2.4689 m | 3.5296 m | 2.4689 m x 3.5296 m |
| Basement | Kitchen | 2.5603 m | 3.2888 m | 2.5603 m x 3.2888 m |
| Basement | Bedroom | 3.5296 m | 3.2888 m | 3.5296 m x 3.2888 m |
| Basement | Bedroom 2 | 3.5296 m | 2.9901 m | 3.5296 m x 2.9901 m |
| Basement | Bedroom 3 | 3.1608 m | 2.7706 m | 3.1608 m x 2.7706 m |
| Basement | Bathroom | Measurements not available | ||
| Basement | Bathroom | Measurements not available |
Contact Us
Contact us for more information
Ashad Shaikh
Salesperson
(647) 622-9786
alameenhomes.com/
www.facebook.com/profile.php?id=100086105427500
twitter.com/shaikhashad07
www.linkedin.com/in/ashad-shaikh-8215b313b
102-23 Westmore Drive
Toronto, Ontario M9V 3Y7
(416) 740-4000
(416) 740-8314
Ameen Shaikh
Broker
(416) 357-8686
www.alameenhomes.com/
102-23 Westmore Drive
Toronto, Ontario M9V 3Y7
(416) 740-4000
(416) 740-8314

