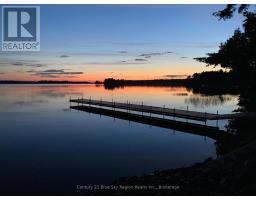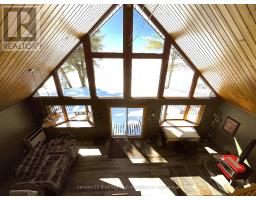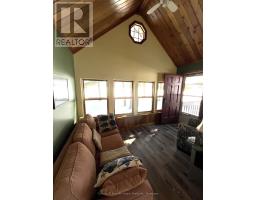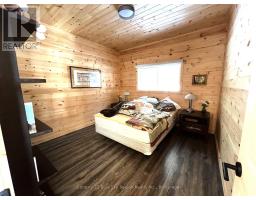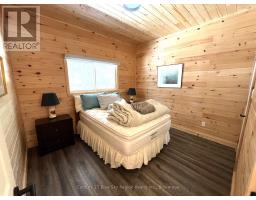Wsa- 693 Sandy Island Island West Nipissing, Ontario P0H 2G0
$899,900
Welcome to Lake Nipissing and French River paradise. This 27+ acre waterfront retreat is a true one of a kind property for those looking for absolute turn key condition with space for the whole family, long term guests or multiple family opportunities. This beautiful south facing property with stunning views in multiple directions has all the bells and whistles beginning with the custom built main house with 3 bedrooms, full bath and a stunning open concept great room with cathedral ceilings and wall to wall windows overlooking the lake. Custom updated kitchen with spacious pantry /dishwasher and includes full stainless steel appliance package. The secondary self contained cottage features 2 bedrooms, one bath also with cathedral ceilings, spacious attached screened in porch along with a spacious attached workshop/garage. This property also features a newly built wired boathouse with 40 foot slips and exterior docking along with additional storage and water hookup. this property has too many amenities and features to list but some other notable features include very efficient and powerful solar system for both cottages with generator backup if ever required as well as separate septic systems for each cottage and and sand point well for effective water source. Lets not forget the absolutely stunning surroundings including the historic French River, the miles of walking/biking trails on the property and on the remainder of this huge island. (id:50886)
Property Details
| MLS® Number | X12095050 |
| Property Type | Single Family |
| Community Name | Sturgeon Falls |
| Amenities Near By | Beach |
| Community Features | Fishing |
| Easement | Unknown |
| Equipment Type | None |
| Features | Wooded Area, Irregular Lot Size, Partially Cleared, Open Space, Dry, Level, Carpet Free, Guest Suite, Solar Equipment |
| Parking Space Total | 10 |
| Rental Equipment Type | None |
| Structure | Deck, Porch, Drive Shed, Outbuilding, Workshop, Boathouse, Breakwater, Dock |
| View Type | View, Lake View, View Of Water, Direct Water View |
| Water Front Type | Island |
Building
| Bathroom Total | 3 |
| Bedrooms Above Ground | 3 |
| Bedrooms Below Ground | 2 |
| Bedrooms Total | 5 |
| Age | 0 To 5 Years |
| Amenities | Fireplace(s), Separate Heating Controls |
| Appliances | Water Heater, Dryer, Furniture, Storage Shed, Washer, Window Coverings |
| Architectural Style | Chalet |
| Construction Status | Insulation Upgraded |
| Construction Style Attachment | Detached |
| Construction Style Other | Seasonal |
| Exterior Finish | Wood |
| Fire Protection | Smoke Detectors |
| Fireplace Present | Yes |
| Fireplace Total | 2 |
| Fireplace Type | Woodstove |
| Foundation Type | Wood/piers |
| Half Bath Total | 1 |
| Heating Fuel | Propane |
| Heating Type | Other |
| Size Interior | 1,500 - 2,000 Ft2 |
| Type | House |
| Utility Power | Generator |
| Utility Water | Sand Point |
Parking
| Attached Garage | |
| No Garage |
Land
| Access Type | Water Access, Private Docking |
| Acreage | Yes |
| Land Amenities | Beach |
| Sewer | Septic System |
| Size Depth | 27 Ft ,8 In |
| Size Frontage | 449 Ft |
| Size Irregular | 449 X 27.7 Ft |
| Size Total Text | 449 X 27.7 Ft|25 - 50 Acres |
| Soil Type | Sand |
| Surface Water | Lake/pond |
| Zoning Description | Sr |
Rooms
| Level | Type | Length | Width | Dimensions |
|---|---|---|---|---|
| Second Level | Bedroom 2 | 4.68 m | 3.99 m | 4.68 m x 3.99 m |
| Second Level | Bedroom 3 | 4.3 m | 3.99 m | 4.3 m x 3.99 m |
| Main Level | Great Room | 9.32 m | 4.94 m | 9.32 m x 4.94 m |
| Main Level | Workshop | 9.14 m | 4.88 m | 9.14 m x 4.88 m |
| Main Level | Kitchen | 5.25 m | 3.05 m | 5.25 m x 3.05 m |
| Main Level | Foyer | 3.79 m | 2.43 m | 3.79 m x 2.43 m |
| Main Level | Primary Bedroom | 4.57 m | 3.66 m | 4.57 m x 3.66 m |
| Main Level | Living Room | 9.14 m | 4.27 m | 9.14 m x 4.27 m |
| Main Level | Bedroom 4 | 3.66 m | 3.35 m | 3.66 m x 3.35 m |
| Main Level | Bedroom 5 | 3.35 m | 3.05 m | 3.35 m x 3.05 m |
| Main Level | Sunroom | 4.26 m | 3.05 m | 4.26 m x 3.05 m |
Utilities
| Wireless | Available |
Contact Us
Contact us for more information
Joseph Marleau
Salesperson
199 Main Street East
North Bay, Ontario P1B 1A9
(705) 474-4500














































