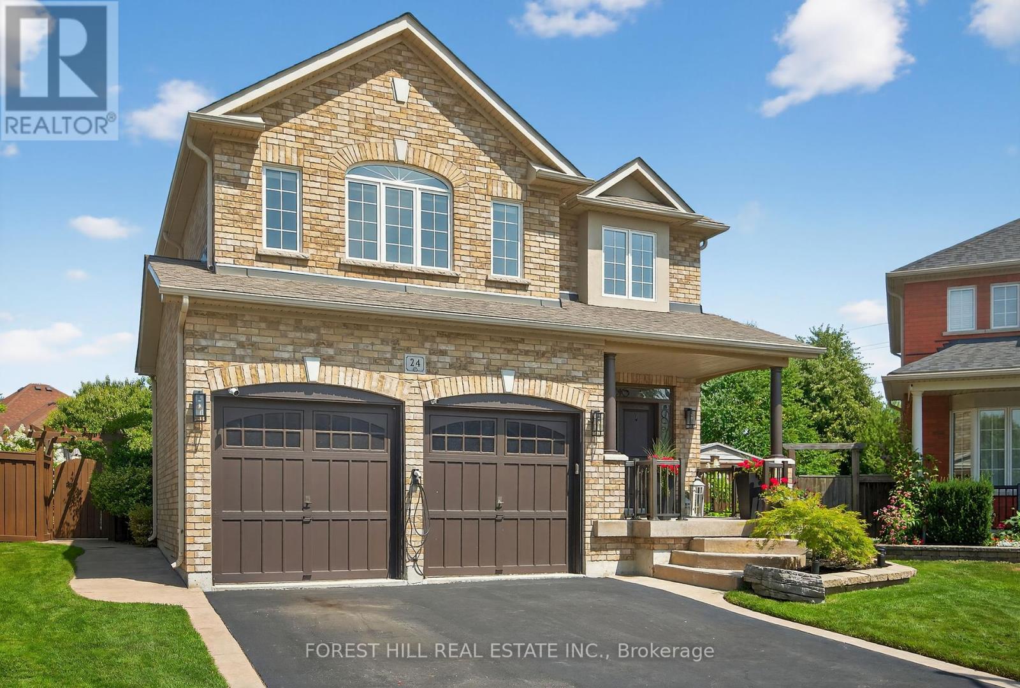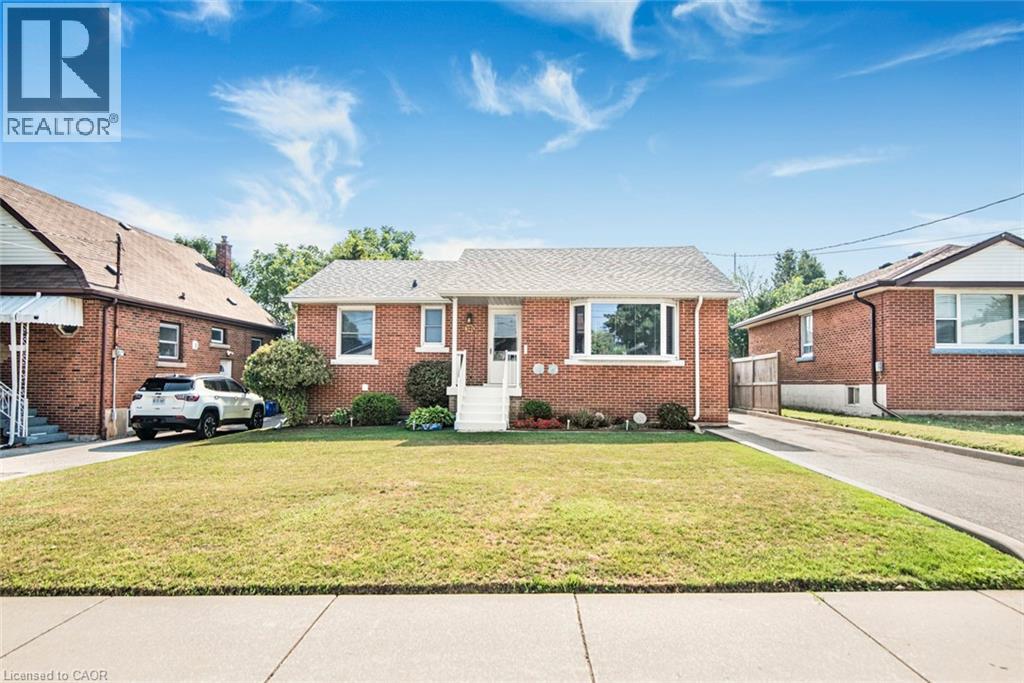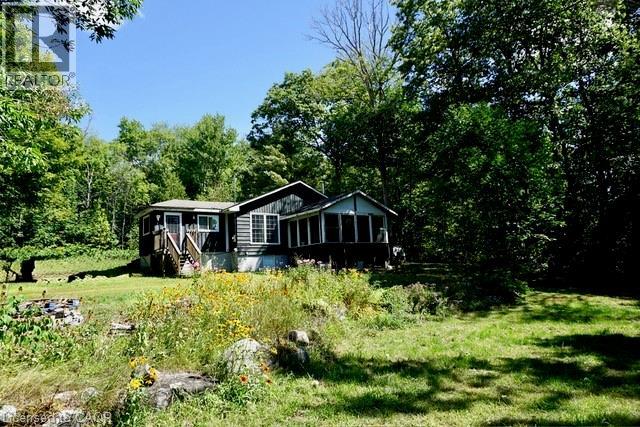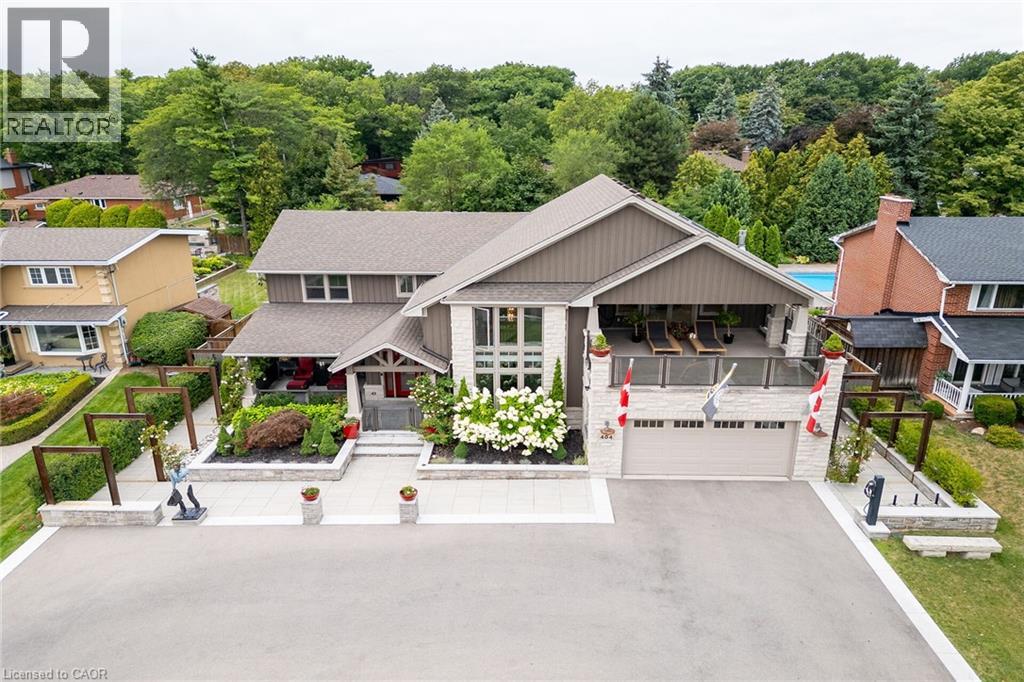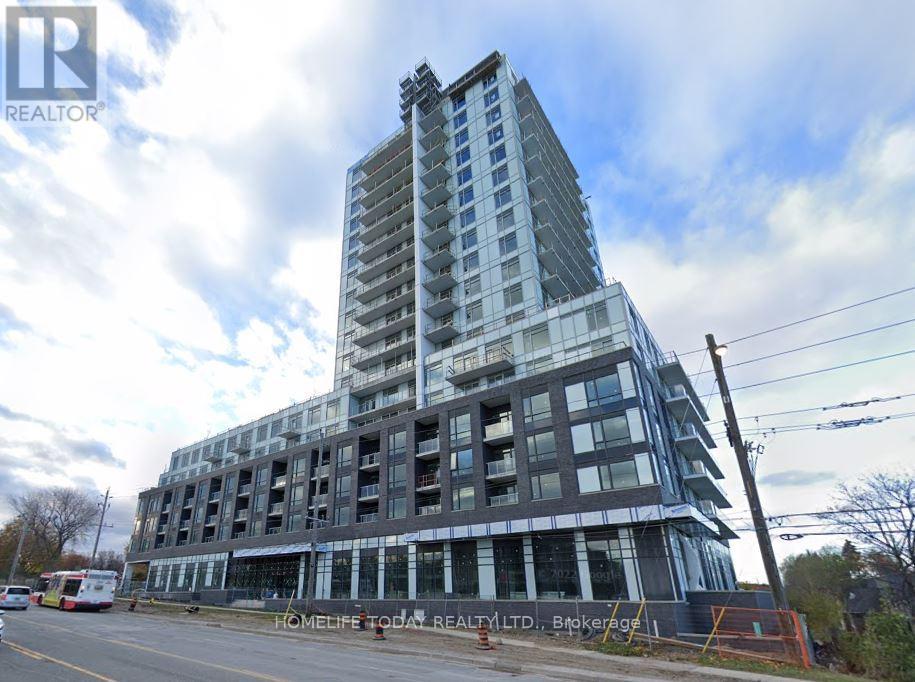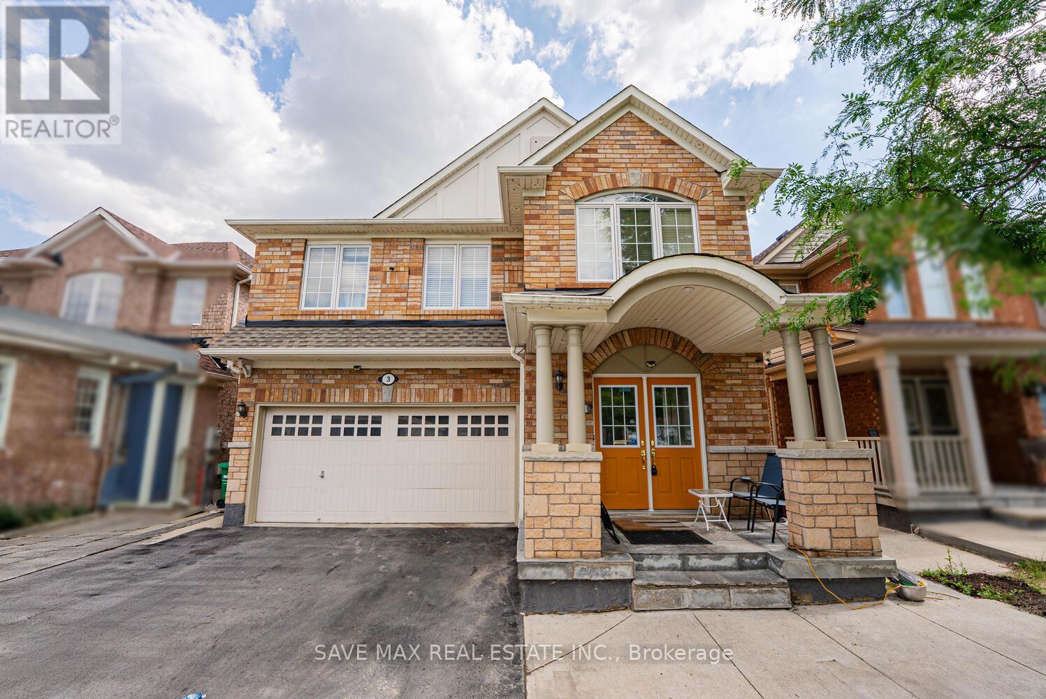28a Cook Lane
Oro-Medonte, Ontario
You've finally found it. A four season home situated on tranquil Bass Lake just minutes from everything yet far enough from everything. Just 1.5 hrs from Toronto and 8 minutes from Orillia - your lake escape awaits! Situated on an oversized 100 x 172 foot water lot with unobstructed views of the lake. A private dock for swimming and boating and of course, some great fishing. Positioned on the south east shore for stunning sunsets, it offers 3 bedrooms, including two oversized (16x20) - one with a private patio, the other with an upper deck and ensuite. An updated kitchen is open concept to the spacious eating area and large family room with lake views and wood burning stove. Year-round access via township-maintained roads, boat launch close by, plus two spacious storage sheds and close proximity to Bass Lake Provincial Park. (id:50886)
RE/MAX Escarpment Realty Inc.
1138 Tanzer Court
Pickering, Ontario
Welcome to 1138 Tanzer Court, a charming semi-detached 2-storey home tucked away in one of Pickerings most desirable family-friendly neighbourhoods. Perfectly blending comfort and style with prime location, this home has been thoughtfully updated and is move-in ready for its next chapter. Step into the heart of the home, where a recently renovated kitchen awaits with upgraded countertops, a stylish backsplash, and ample cabinetry to keep everything organized. Just off the kitchen, a cozy eating/dining area with custom added storage offers a perfect spot for casual dining and provides a walkout to your private outdoor retreat. The main floor continues with a bright living room, featuring a large and a welcoming fireplace to gather around on cooler evenings. Upstairs, the spacious primary bedroom offers plenty of room to unwind, while two additional bedrooms are filled with natural light, perfect for family, guests, or a home office. The updated upper-level bathroom adds a fresh, modern touch, making daily routines a little more enjoyable. The finished basement extends your living space with an entertainment area designed for movie nights or game days. Outside, the deep backyard is a true highlight - a beautifully landscaped retreat with a large deck and vibrant gardens, creating the ultimate entertainers paradise. You'll enjoy the best of Pickering living close to parks, schools, walking trails, shops, transit, and just minutes to the waterfront and 401 for easy commuting. Tons of storage with additional sheds in backyard. Extended driveway for 4 total parking spaces. This home is the perfect opportunity to get a freehold property with a large backyard, in the heart of Pickering. (id:50886)
RE/MAX Hallmark First Group Realty Ltd.
24 Vesna Court
Clarington, Ontario
Welcome to 24 Vesna Crt a beautifully upgraded 4+1 bedroom, 4 bathroom home nestled on one of Bowmanvilles most desirable and quiet courts. Boasting over 3,500 sq ft of thoughtfully designed living space and a resort-style backyard oasis, this exceptional property truly stands out. Meticulously maintained with hundreds of thousands spent on premium upgrades and landscaping, this home is a true testament to pride of ownership and refined comfort both inside and out. Step inside to a freshly painted interior featuring hardwood floors throughout the home. A chefs inspired kitchen with large entertainment area to host friends and family, complete with brand new top of the line Kitchen Aid stainless steel appliances with an induction stove. Upstairs, generous-sized bedrooms offer plenty of space for the whole family, while the finished basement adds even more living space ideal for a rec room, home office, or guest suite, complete with 5th bedroom, 3pc washroom, bedroom separate kitchen, and pool table. Outside, escape to your own private backyard oasis featuring a custom-built wood pergola with outdoor TV, built-in stainless steel BBQ, hot tub, and in-ground pool. The professionally landscaped yard also includes garden lighting, a sprinkler system with updated controller (2024), Fire Pit area, shed, and recently painted fencing. Some of the most recent upgrades includes Pre-Wired for an EV charger. New Rroof (2024), new furnace & AC (2024), Pool Filter & Pump (2025), New Hot Tub Cover (2022) and much much more. (id:50886)
Forest Hill Real Estate Inc.
320 Waterbury Crescent
Scugog, Ontario
Beautifully Presented And Sought-After Hampton Model Bungalow In Port Perrys Exclusive Adult Lifestyle Community Of Canterbury Commons. This Bright And Spacious Home Welcomes You With Soaring 17' Cathedral Ceilings And A Thoughtfully Designed Open-Concept Layout, Freshly Painted And Truly Move-In Ready. The Combined Living And Dining Rooms Feature Hardwood Floors, Elegant Coffered Ceilings, And Stunning Arched Windows That Flood The Space With Natural Light. The Updated Kitchen Is Both Functional And Stylish, Offering Stainless Steel Appliances, A Generous Walk-Through Pantry With Ample Storage, And A Breakfast Bar That Opens To The Inviting Family Room With Gas Fireplace And Walkout To The Back Deck. The Bathrooms Have Also Been Tastefully Refreshed With A Clean, Modern Aesthetic. California Shutters Throughout Add To The Homes Charm And Cohesiveness. The Spacious Primary Suite Includes A Walk-In Closet And 3-Piece Ensuite. The Lower Level Offers A Finished Office With Plenty Of Room To Expand Your Living Space. Convenient Interior Access To The Double Car Garage Is Provided Through The Main-Floor Laundry Room. This Home Is Steps To The Recently Renovated Community Centre And Outdoor Pool And Is An Easy Walk To The Downtown Port Perry Waterfront With All Of Its Charm, Shops And Restaurants. (id:50886)
Century 21 Leading Edge Realty Inc.
14 Ashdale Crescent
Clarington, Ontario
Be the first to call this home after a stunning remodel. Great Family Home Located In A Safe And Friendly Community. Great Layout. Four Spacious Bedrooms. Large Formal Living And Dining Rooms. Separate Kitchen With Walk-Out To Yard. Finished Basement With A Large Family Room. Attached Garage With Long Driveway. Large Yard, Perfect For Entertaining. Ample space for a home office upstairs or in the newly renovated basement. (id:50886)
RE/MAX Prime Properties - Unique Group
321 East 15th Street
Hamilton, Ontario
Excellent Central Mountain location South of Fennell Ave. Long term owner, immaculate one floor home, finished basement with bedroom and full bath, separate entrace to basement area. Large fenced lot, must be seen! Upgraded furnace and A/C 2020 Roof stripped and reshingled 2017 Include all light fixtures and all window coverings. (id:50886)
Royal LePage State Realty Inc.
1116 Moon River Road
Bala, Ontario
Rare opportunity to purchase great year round access to this 3 bedroom home on Moon River Rd., Bala. Short distance to renowned Town of Bala, Sports Park, Library, Arena, Community Centre, Legion of Bala, Grocery Store, Don's Bakery and other shops. Raising a young family or looking to retire this could be your next home. (id:50886)
Royal LePage Real Estate Services Ltd
1609 Westhall Way N
Ottawa, Ontario
1609 Westhall Way, Kanata Bright, Modern & Move-In Ready! This stunning 3-bedroom, 2.5-bathroom home in the sought-after Emerald Meadows community offers a perfect blend of comfort and style. The open-concept main level features gleaming hardwood floors, smooth ceilings, and a spacious living/dining area with walk-out access to the backyard patio. The chef-inspired kitchen is equipped with upgraded quartz countertops, abundant cabinetry, a sleek modern hood fan, stainless steel appliances, and a stylish backsplash. Upstairs, youll find three generous bedrooms, including a serene primary suite with a spa-like ensuite featuring a Roman tub, while all bathrooms showcase upgraded quartz countertops. The fully finished lower level offers a cozy retreat with a gas fireplace and large windows that fill the space with natural lightideal for family gatherings or movie nights. Elegant touches throughout include pot lights, chandeliers, and upgraded fixtures, while a single-car garage and expanded interlocking driveway provide parking for up to 4 vehicles. Outside, enjoy a well-maintained yard with a fabricated gazebo and its included outdoor furniture, perfect for summer evenings, weekend BBQs, or relaxing with friends. Located in a family-friendly neighborhood with parks and trails nearby, this home is within walking distance to Bridlewood Elementary, New Fernbank HS, Shingwakons PS, and Maurice Lapointe, and just minutes from Metro, Canadian Superstore, Walmart, LCBO, and other conveniences. With excellent transit connections and quick access to major highways, 1609 Westhall Way is the ideal choice for those looking to start a new chapter or upgrade their space in a vibrant and welcoming communitymove in and make it yours today! Home has been pre-inspected for your convenience!! (id:50886)
Innovation Realty Ltd.
404 E Mountain Brow Boulevard E
Hamilton, Ontario
Welcome to this custom-built luxury residence on prestigious Mountain Brow Blvd offering breathtaking views of the Niagara Escarpment and lake Ontario. The craftsman-inspired façade, clad in Georgian Bay limestone and board-and-batten makes a striking first impression. A limestone-paved circular driveway enhances the curb appeal along with an EV charging station, garden and path lighting, and mature perennial gardens with irrigation. Step inside to the grand foyer where a cathedral ceiling and floating staircase set the tone for this extraordinary home. The gourmet kitchen boasts granite countertops, high-end appliances, custom cherry wood cabinetry, and a spacious walk-in pantry. It flows seamlessly into the expansive dining room, where a built-in fireplace and escarpment views create the perfect backdrop for both intimate dinners and grand gatherings. Adjacent to the dining room is a bright study with heated floors and an indoor/outdoor gas fireplace. From here, step into the four-season sunroom with tranquil backyard views. The oasis-like backyard features a heated saltwater pool, retractable awnings, an annex, and a 14’ x 20’ covered outdoor kitchen with its own gas fireplace. A double sized family room with radiant floor heating and a gas fireplace is steps from the kitchen. This space provides ample room for billiards and family entertainment. Upstairs offers four spacious bedrooms, three bathrooms and a centrally located laundry room. The primary suite is a private retreat, offering a spa-inspired five-piece ensuite, walk-in closet, gas fireplace and walk-out balcony with panoramic escarpment views. Completing this exceptional property is a 37’ by 20’ backyard annex which provides yard privacy and a guest suit with its own sleeping quarters complete with its own gas fireplace, in floor heating, 3-piece bathroom and gym. Every detail of this residence blends luxury, comfort and functionality, making it one of Hamilton’s most impressive homes. (id:50886)
Keller Williams Complete Realty
86 East 19th Street
Hamilton, Ontario
Welcome to this charming 3-bedroom, 1-bathroom mountain bungalow, ideally located in the sought-after Inch Park community. This captivating home offers the perfect blend of character and convenience, just steps from scenic Escarpment views, the lively Concession Street shops, Juravinski Hospital, and right beside G.L. Armstrong Elementary School. With seamless access to downtown, this location checks every box. Enjoy your morning coffee on the inviting east-facing front porch, soaking in the warmth of the sunrise. Thoughtfully updated, the home features beautiful hardwood fooring and an open-concept layout. At its heart is a stunning contemporary kitchen, showcasing quartz countertops, stylish open shelving, and a peninsula that fows effortlessly into the dining area. The full bathroom features a sleek new vanity, while three well-appointed bedrooms offer comfortable retreats for rest or work-from-home versatility. A convenient main foor laundry area adds everyday functionality and doubles as a perfect mudroom, connecting to the serene and private backyard. Step outside into a fully fenced yard (2022), beautifully landscaped with a garden shed (2022) and plenty of room for summer entertaining. Painted throughout in calming, neutral tones, this move-in-ready home is a must-see. Don't miss your chance to make this one yours this is more than a house; its a lifestyle. (id:50886)
RE/MAX Escarpment Realty Inc.
1009 - 3220 Sheppard Avenue E
Toronto, Ontario
Spectacular south view of the city, open concepts suite with laminate floors, Large master bedroom, very luxurious with 2 full washroom, large closet, south west corner unit, with a parking, 1 locker, close to highway 401,404 and DVP; close to Fairview mall and Scarborough town Centre. Easy access to TTC & Don mills Subway. (id:50886)
Homelife Today Realty Ltd.
3 Gander Crescent
Brampton, Ontario
The house is located in the Vales Of Castlemore, which is a very quiet, family-friendly, desirable neighborhood near top-rated schools, parks, transit, shopping, and a few minutes from major highways. It's a 5-bedroom+2 detached home. The primary suite has a walk-in closet and a 4-piece ensuite. The home also features a fully self- sufficient unit with kitchen, bathroom, bedroom, and living space, separate entrance, and separate laundry. 2nd room can be used as storage or bedroom and Approx 6 total parking spots. (id:50886)
Save Max Real Estate Inc.



