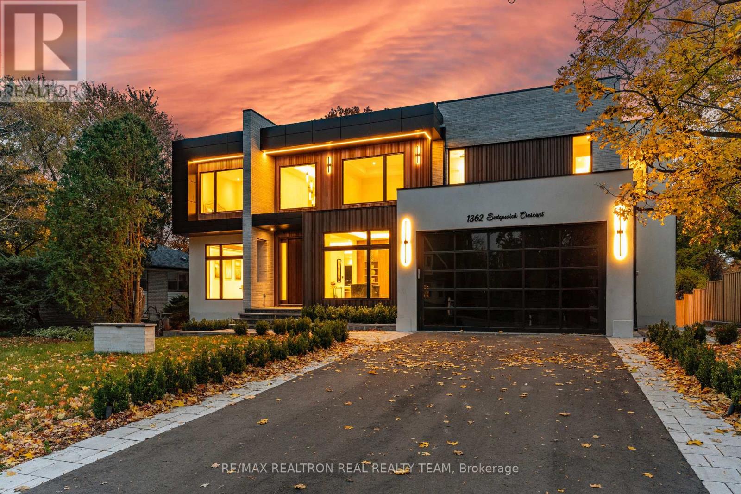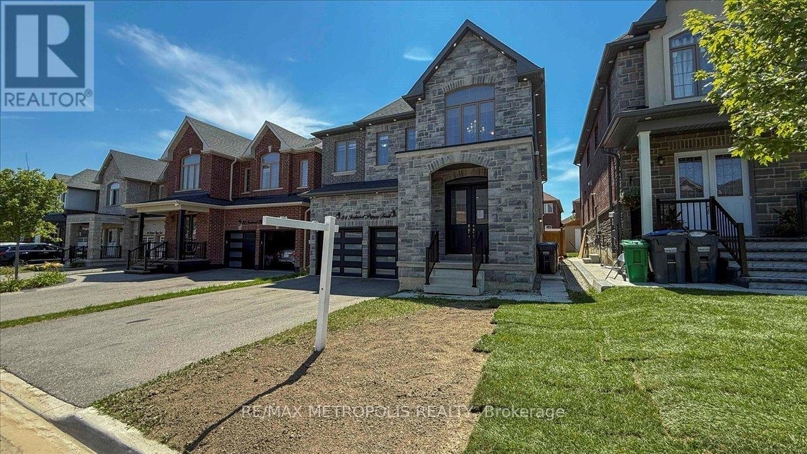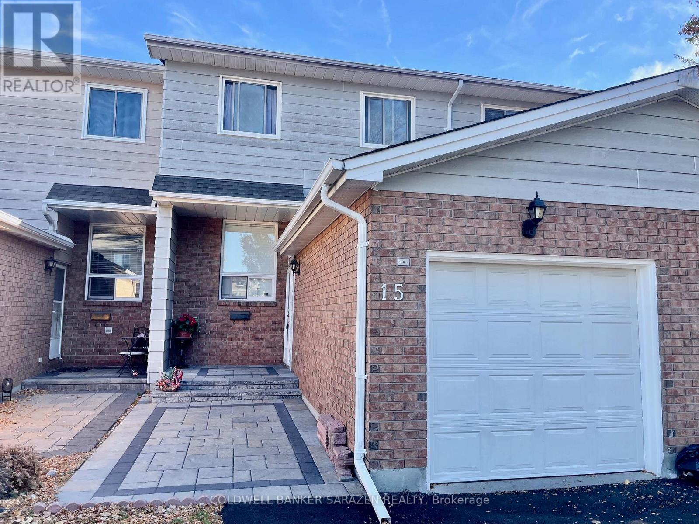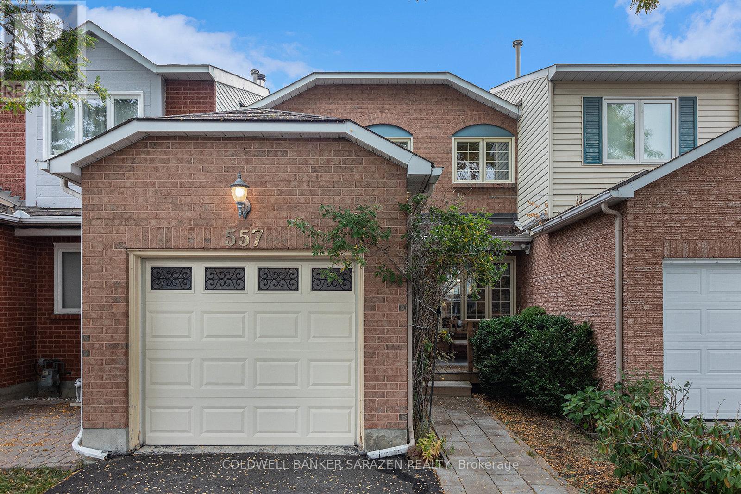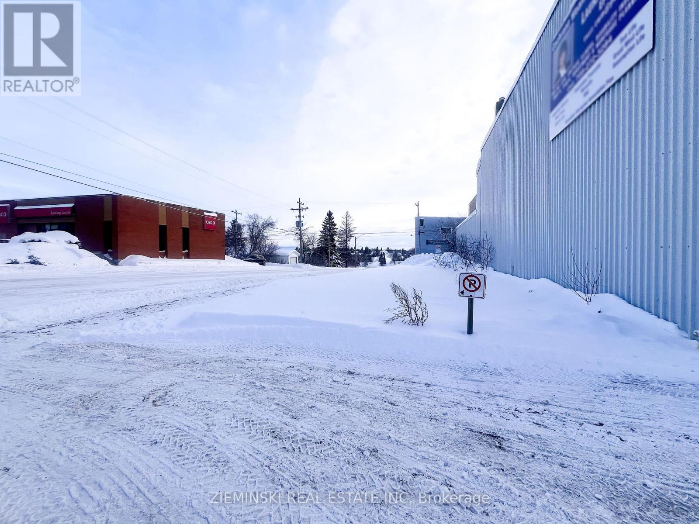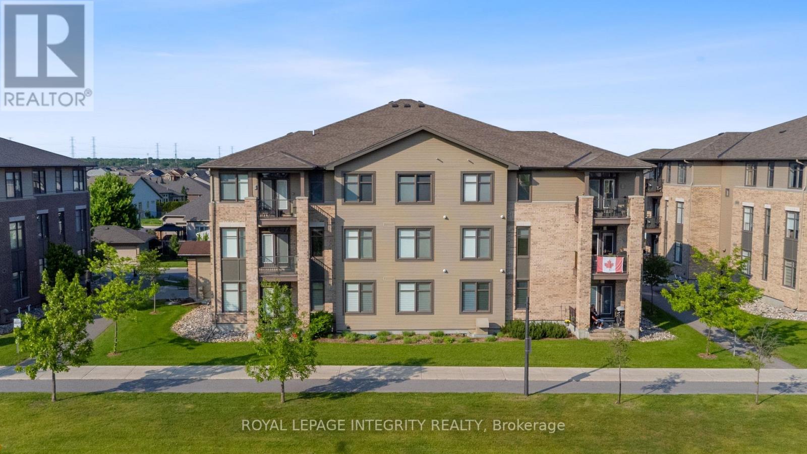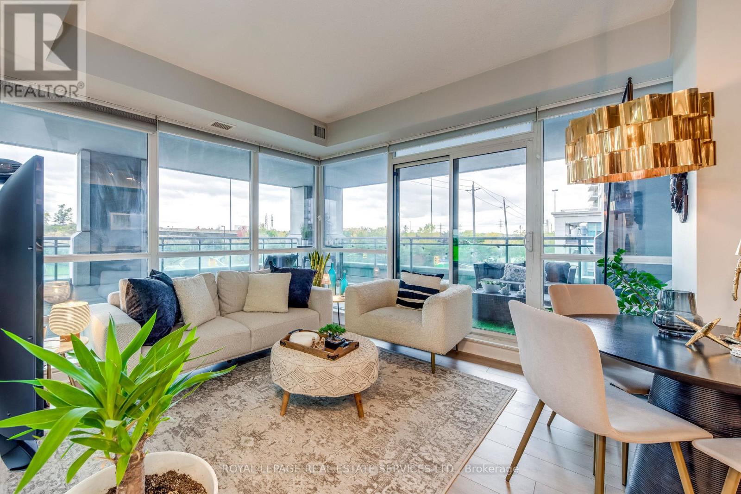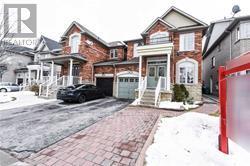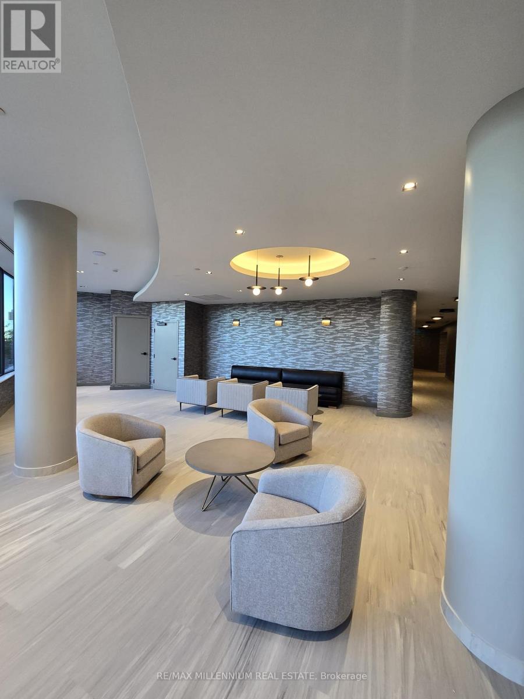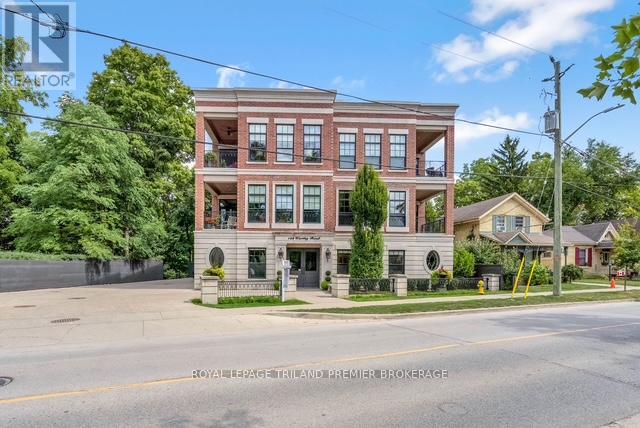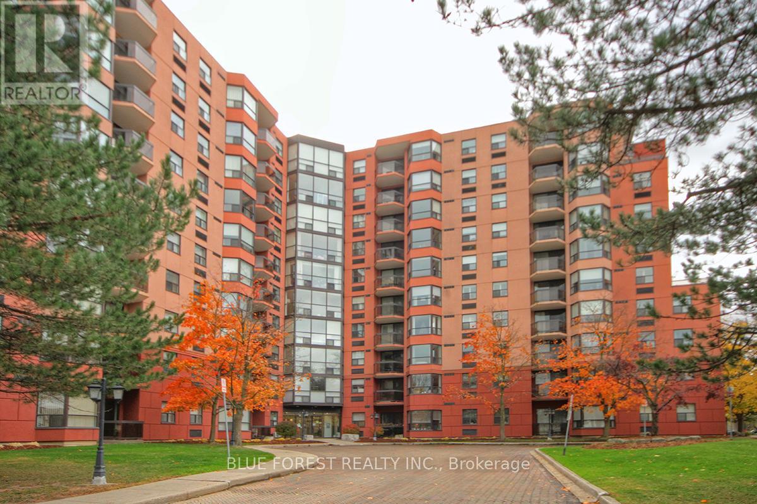1362 Sedgewick Crescent
Oakville, Ontario
Luxury Meets Modern Design in South Oakville! Welcome to this stunning, custom-built masterpiece in prestigious South Oakville, offering 5+1 spacious bedrooms and 8 luxurious bathrooms & Walk-out Basement. Designed by Harmon Design with premium craftsmanship throughout, this home boasts a modern exterior with expansive windows, a tall glass garage door, and a solid Sequoia custom front door. Inside, the open-concept layout showcases a chefs dream kitchen by Luxe me Design, featuring Sub-Zero & Wolf appliances and a hidden pantry. The grand foyer impresses with book-matched 4x8 heated tiles, while the powder room and primary bathrooms also feature heated flooring. This smart home is fully equipped with security cameras, over 30indoor & outdoor speakers, including high-end Yamaha outdoor speakers, and LED-lit open stairs. Luxurious details include three fireplaces, indoor & outdoor glass railings, and custom cabinetry in all closets and over $300K in custom millwork. The home offers two master suites on the second floor and a convenient BR with ensuite bath for elderly/home office use on the main level. The elevator provides easy access to all floors, while two furnaces ensure optimal climate control. The finished walk-out basement is an entertainer's dream, featuring a home theatre under the garage (400+ sq. ft.), open-concept wet bar, and a provision for a sauna and anther BR with ensuite bath. Step outside to your deep, ravine-backed backyard with a huge composite deck, surrounded by mature trees for ultimate privacy. This exceptional home offers unparalleled luxury, convenience, and style. Don't miss your chance to own this masterpiece! (id:50886)
RE/MAX Realtron Real Realty Team
84 Iceland Poppy Trail
Brampton, Ontario
Welcome to 84 Iceland Poppy Trail, featuring 2930 square feet of above-grade living space and a 1365 square foot basement, as per MPAC. The main floor boasts a beautiful open concept design. The house is pre-wired for ceiling speakers throughout. The basement includes a theater room and a large bar, making it an ideal venue for hosting gatherings. The property is equipped with 200 amps of electrical service. It is conveniently located near schools, parks, highways, and restaurants!! A separate entrance to the basement. Please note that the property is being sold in 'as is, where is' condition. (id:50886)
RE/MAX Metropolis Realty
15 Sturbridge Private
Ottawa, Ontario
Beautifully renovated 3 bdrm/4bath Exec townhome with spectacular upgrades. Custom cabinetry and lighting, fin bsmt Recm and extra bath, attach garage, private rear yard and new interlocking brick entrance. (id:50886)
Coldwell Banker Sarazen Realty
557 Latour Crescent
Ottawa, Ontario
557 Latour Cres. Spacious executive 3 bdrm/3bath townhome with large eat in kitchen, grande masterbdrm with ensuite bath and large walk in closet, Huge windows, private backyard and deck, cozy front porch, attach garage and fin bsmt with recrm/fireplace. Easy access location just blocks from shopping and short drive to Queensway. Estate sale with probate complete. Townhouse being sold as is. (id:50886)
Coldwell Banker Sarazen Realty
126 Sixth Avenue
Cochrane, Ontario
Great opportunity to build in Cochrane's business district. This vacant lot zoned C1 commercial is right in the centre of town! It is surrounded by many businesses, banks and the post office and has excellent walk-by exposure. Lot size: 22 ft x 132 ft (approx. 2,904 sq. ft.) Central location steps from restaurants, shops, and municipal services. High visibility with year-round traffic. Flexible zoning to accommodate a variety of business types. Whether you're looking to start a new venture or invest for the future, this is a rare chance to secure property in Cochranes commercial core. (id:50886)
Zieminski Real Estate Inc
104 - 310 Jatoba Private
Ottawa, Ontario
Chic & Spacious 2 Bed + Den Corner Condo in Prime Stittsville Location. A rare opportunity for downsizers, empty nesters, or first-time buyers, welcome to this elegantly upgraded 2-bedroom + den condo (built by EQ homes) in the heart of desirable Stittsville. This bright, ground-floor corner unit offers an open-concept layout with hardwood and tile flooring, smooth ceilings, and an abundance of natural light throughout. The modern kitchen is a dream for both everyday living and entertaining, featuring granite countertops, high-end cabinetry, tile backsplash, pantry, and stainless steel appliances. The spacious living and dining area flows onto your own private patio, ideal for enjoying quiet mornings or hosting guests. The generous primary bedroom features a walk-in closet and a stylish 4-piece en-suite with a glass shower. The second bedroom is equally spacious with its own walk-in closet, while the bright den offers flexibility as a home office or potential third bedroom. Enjoy the convenience of in-unit laundry with high-end appliances and plenty of space. This unit includes underground parking, a large storage locker, and access to an elevator-equipped building for effortless living. Located just steps from Walmart Fernbank, parks, trails, and everyday amenities, this condo is perfect for those seeking comfort, style, and low-maintenance living in a vibrant community. Don't miss this rare gem schedule your showing today! Status Certificate on file. 24 hours irrevocable on all offers. (id:50886)
Royal LePage Integrity Realty
203 - 16 Brookers Lane
Toronto, Ontario
Exquisite Corner Unit 'Nautilus' in the heart of Humber Bay ! This beautifully appointed 624 sqft corner unit boasts a massive wrap-around 700 Sqft terrace accessible from both the bedroom and living room, offering serene views of lush trees and the lake from the side. With floor-to-ceiling windows, natural light fills every room, creating a bright and airy atmosphere. Enjoy the luxury of a freshly painted interior and brand-new flooring, ready for you to move in and make it your own. World-class building amenities include: 24-hour concierge, Indoor pool, sauna, and spa areas, Fully equipped fitness centre with cardio, yoga, and aerobic space, Party room, theatre, cyberlounge, and sports lounge with billiards, and an amazing outdoors for your summer parties. Locker and parking includedPerfectly situated for convenience-steps from shopping, dining, and transit this is corner-unit living at its finest with panoramic terrace views and full lifestyle amenities. (id:50886)
Royal LePage Real Estate Services Ltd.
13 Overture Lane
Brampton, Ontario
Very Good Location 4 Bedroom House Available For Rent. Close To All Amenities. Three Parking Included In the Price. Fireplace In the family room. No Carpet In the House. Double door Entry. Sep family Room With Fireplace.. Ensuite Laundry. Thanks for showings. (id:50886)
RE/MAX Champions Realty Inc.
2712 - 5081 Hurontario Street
Mississauga, Ontario
Brand New Canopy Towers Condo Suite 1C+D (572 Sq. Ft. + 80 Sq. Ft. Balcony) - 1 Bedroom + Den, 1 Washroom Situated in one of Mississauga's most vibrant and well-connected neighbourhoods! This upscale unit features a modern open-concept layout with floor-to-ceiling windows, abundant natural light, and laminate flooring throughout. Thousands spent on upgrades for added comfort and style. Contemporary kitchen with quartz countertops, stainless steel appliances, elegant backsplash, and a functional island offering extra storage and seating. Spacious bedroom with large closet; den ideal for home office or guest room. Beautiful full bath with sleek finishes. Large private balcony with stunning skyline views. Premium amenities include indoor pool, sauna, gym, yoga studio, party room, golf simulator, pet wash, basketball court & business centre. Steps to upcoming LRT, Square One, restaurants & major HWYS. (id:50886)
RE/MAX Millennium Real Estate
202 - 122 Wortley Road
London South, Ontario
Welcome to PARKS EDGE, featuring only 7 suites in one of London's most desirable areas. Surrounded by majestic trees and beautifully landscaped grounds, complete with a pool and waterfall, this location is just minutes from downtown and mere steps from everything Wortley Village has to offer. Finished in the fall of 2017, Suite 202 boasts 1,332 square feet of interior space, along with an 8x15 southwest-facing covered terrace that overlooks the village. This terrace includes a hose bib, power, and gas hookup. This two-bedroom, two-bath suite exemplifies unparalleled quality, featuring 10-foot ceilings, oversized windows, a gas fireplace, and top-tier fixtures and finishes. Other notable attributes include custom GCW granite in the kitchen and bathrooms, high-end appliances, wide-plank white oak flooring, in-floor radiant heating, solid core doors, extensive millwork, and automated blinds with blackout options in both bedrooms. Enjoy virtually no sound transfer between units, along with a Sonos sound system in the great room, kitchen, and primary bedroom. The Lutron lighting system throughout, including motion-activated features, adds significant value. The suite also offers extensive built-ins in all closets and a heated garage. A guest suite located just off the lobby is available for overnight visitors. The Common Element Fee covers building insurance, maintenance, common areas, door upkeep, landscaping, heating, private garbage removal, property management fees, roofing, snow removal, water, and windows. PETFRIENDLY BUILDING. This could be your next home sweet home! (id:50886)
Royal LePage Triland Premier Brokerage
52 Kimbark Drive
Brampton, Ontario
Welcome to 52 Kimbark Dr. A Charming Bungalow in Sought-After Northwood Park! This beautifully maintained 3+1 bedroom, 2-bath all-brick bungalow blends comfort, style, and functionality. The inviting main level features three spacious bedrooms, a 4-pc bathroom, plenty of closets for storage, and bright open living and dining areas with a large bay window. Gleaming hardwood floors flow throughout, creating warmth and character. A glass-enclosed front veranda offers a cozy year-round space to relax and enjoy the view of the front yard in every season.The finished basement with private side entrance adds excellent flexibility, offering an additional kitchen, living area, two 3-pc bath, bedroom, and laundry-perfect for extended family, guests, or private use.Step outside to your own outdoor oasis on a generous 50 x 100 ft lot. The fully fenced yard features a deck, gazebo, and shed, surrounded by landscaped gardens and flowers, and backs directly onto a park ideal for quiet evenings, entertaining, or family fun. The long 6-car driveway plus single-car garage provide ample parking for residents and visitors.Located in the desirable Northwood Park neighborhood, this home is close to public and Catholic schools, shopping centers, transit, and a wide range of amenities, making it an ideal choice for families and professionals alike. 3+1 bedrooms & 3 full baths Glass-enclosed veranda & bay window Finished basement with private entrance 50 x 100 ft lot with landscaped yard, deck & gazebo 6-car driveway + garage Prime location near schools, shopping & transit Don't miss this rare opportunity to own a versatile all-brick bungalow in one of Brampton's most sought-after neighborhoods! (id:50886)
Icloud Realty Ltd.
611 - 600 Talbot Street
London East, Ontario
Downtown living with comfort and convenience spacious 1-bedroom suite offering 820 sq. ft. of bright, open living with sunlit northwest exposure. Includes storage locker, underground parking, and access to a pool and sauna. Prime location just steps from Victoria Park, shops, restaurants, and essential services. (id:50886)
Blue Forest Realty Inc.

