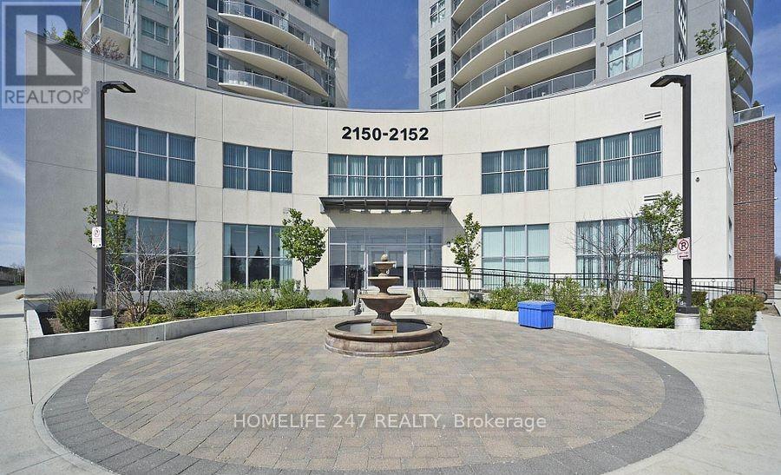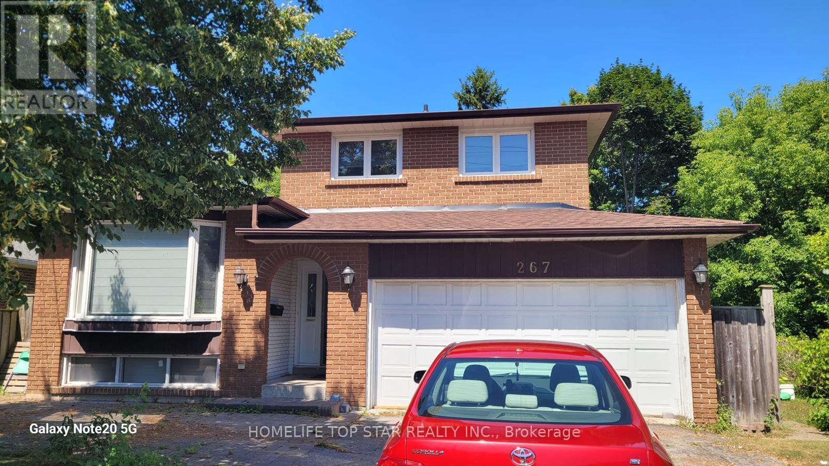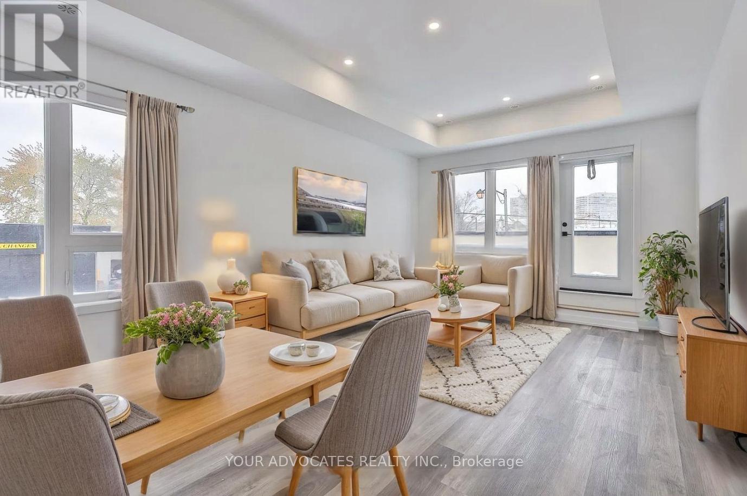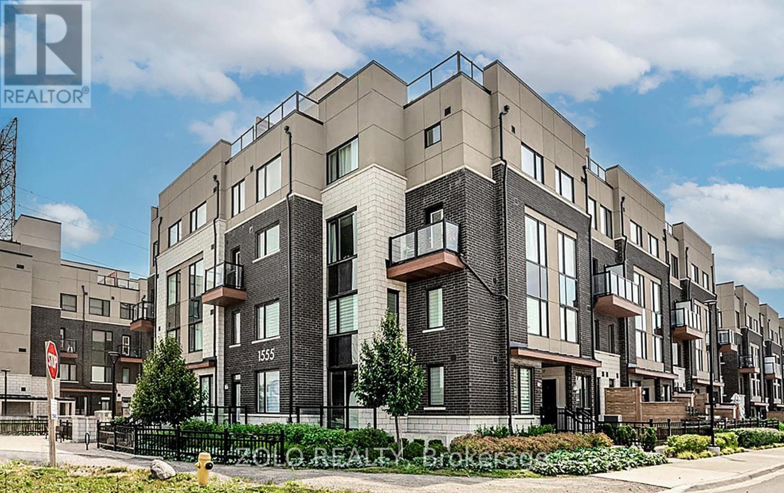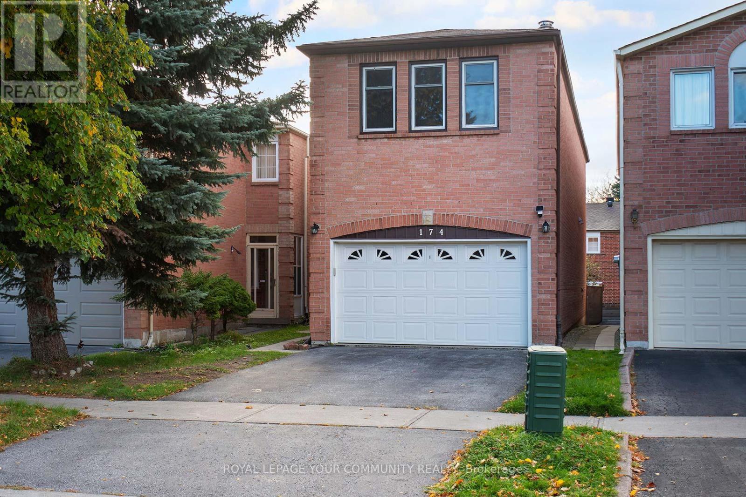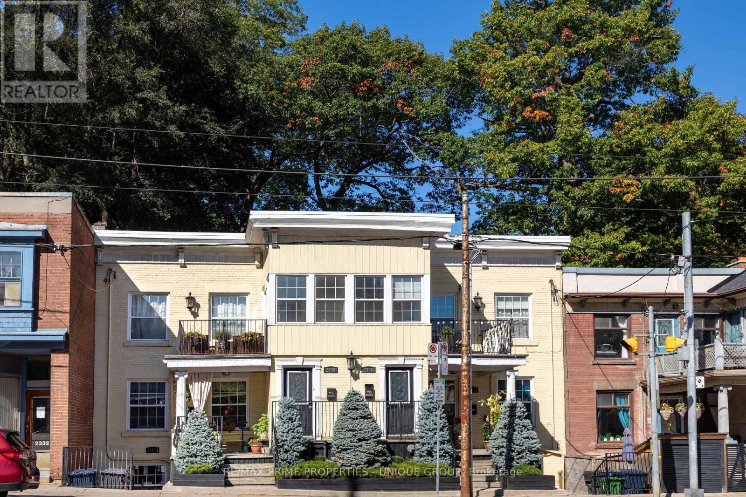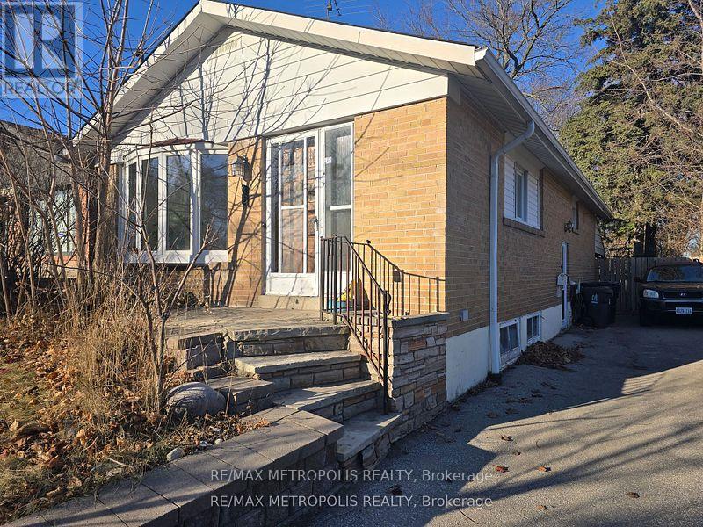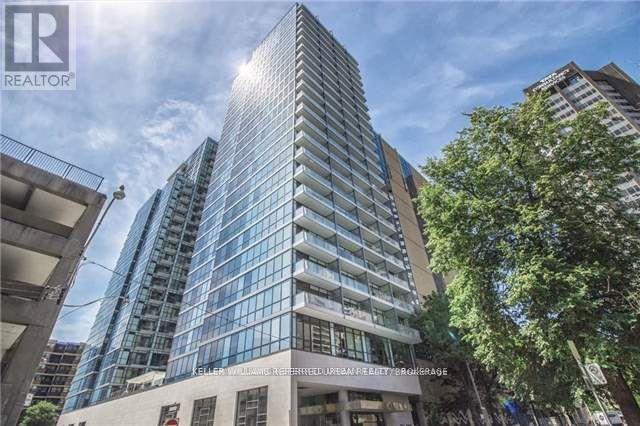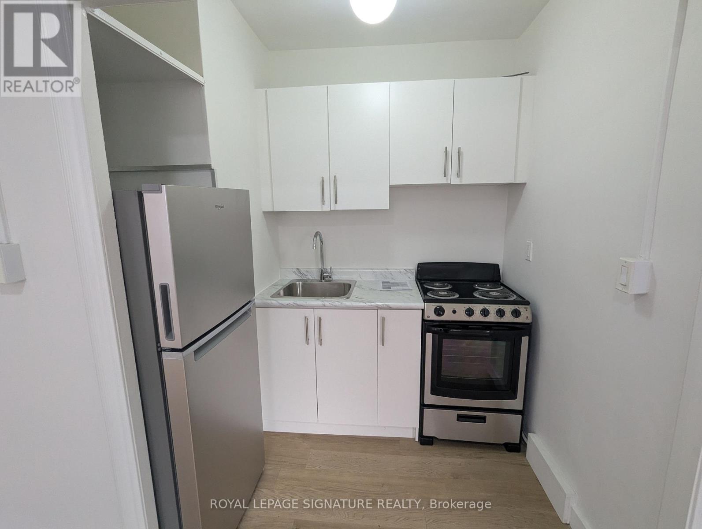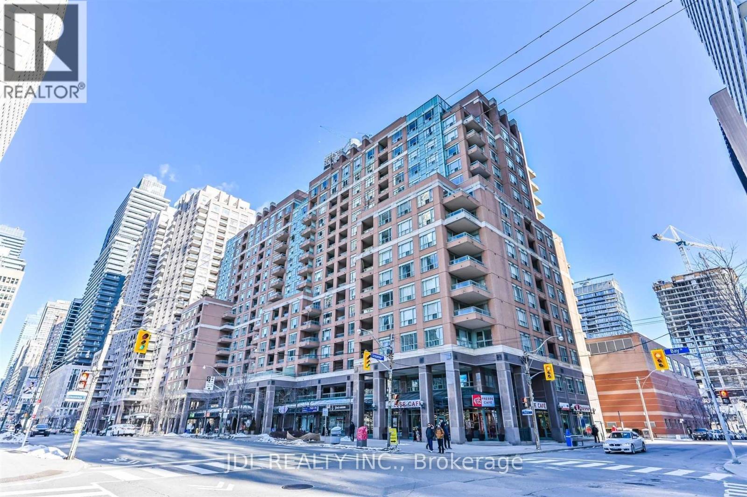1508 - 2152 Lawrence Avenue E
Toronto, Ontario
Welcome to this bright and beautiful 2-bedroom, 2-bathroom corner condo apartment offering modern comforts and convenience. The spacious layout features stainless steel appliances in the kitchen and a great room perfect for entertaining or relaxing. The building amenities are impressive, including a well-equipped gym and a relaxing communal area, perfect for both active and leisurely lifestyles, Potential tenants will appreciate the attention to detail in the unit, from the high-end finishes to the practical layout that maximizes space. (id:50886)
Homelife 247 Realty
1373 Salem Road N
Ajax, Ontario
Client RemarksVery charming, very bright approx. 1,575 sq. ft 3 + 1, 3 washrm 3 storey, single car garage freehold townhouse in popular, family friendly nook in Ajax northeast neighbrhd thats close maj rds, pub transit, HWYs 412, 401, 407, 28, 41, Longos, plazas, schools, parks, trails, rec centres and is just mins to the edges of the East Toronto border. This stunning executive style end-unit townhouse has been gently lived in w/ tons of billowing natural light, laminate flooring throughout, modern staircase w/ iron spindles, pot lighting, freshly painted w/ warm/inviting hues, newer SS appliances, main floor den/office/study/guest room w/ convenient access to the garage, open concept living on main floor w/ combined living/dining rms that w/o to large sundeck, upgraded kitchen w/ deep basin sink, backsplash, high ceilings, 3 large bedrooms that feature a sizeable primary room w/3pc ensuite bath, double door closet, large expansive window, upstairs laundry, and so much more. $$$ in upgrades, you simply wont be disappointed. This is an end-unit town that gets light from all angles that includes skylights and would make an excellent starter home for a small family or first-time homebuyer or even a sound investment for a novice/intermediate investor that is looking for a newer, turnkey prprty w/ very little maintenance and upkeep required. Either way, you cannot go wrong! Won't Last Long!! (id:50886)
RE/MAX Real Estate Centre Inc.
Basement - 267 Rouge Hills Drive
Toronto, Ontario
Beautiful Bright & Spacious 2 Bedroom + 1 Bathroom Basement for Rent. Family Oriented Neighborhood, Convenient Location , Well Maintained, Functional Layout. New Kitchen with Quartz Counter Tops. Walking Distance To Parks, School, Shopping, Dining, TTC Stop And Minutes To All Major Amenities. Great Neighborhood Great Street, Walk To Beach-Community Centre & Tennis Courts, Area Of West Rouge & Mowat School. Couple Minutes drive to the Rouge Hill GO Station, No Frills , Metro , shoppers drug mart , Macdonald ,Tim Hortons ,restaurants , masjid ,etc. (id:50886)
Homelife Top Star Realty Inc.
9 Vivian Road
Toronto, Ontario
Bright corner-unit in the heart of Cliffcrest. Welcome to 9 Vivian Road, a move-in ready 3-bedroom, 2.5-bath stacked condo townhouse in a rare boutique building offering an intimate community feel. Enjoy over 1,200 sq. ft. of thoughtfully designed living space with a sun-filled open-concept living and dining area, a modern kitchen perfect for entertaining, and a direct street-level entrance for privacy and convenience. Step outside to your expansive main-floor balcony with gas BBQ hookup, ideal for summer dinners, morning coffee, or relaxing with family and friends. Upstairs, the primary suite features a private ensuite and a charming walkout balcony, perfect for quiet mornings or evening unwinding. The home also includes an oversized washer and dryer, making laundry effortless and convenient for busy lifestyles.Located just 5 minutes from the GO Station with under 30-minute access to downtown, with easy connectivity to Kingston Road, and steps from Cliffcrest Village shops, cafés, and restaurants. You're also minutes from the Scarborough Bluffs, parks, trails, and green spaces, and the neighbourhood offers top-rated schools, making it ideal for families, young professionals, couples, or investors. A rare opportunity to enjoy bright, low-maintenance living with generous outdoor space, excellent connectivity, and an intimate community in one of the city's most desirable neighbourhoods. (id:50886)
Your Advocates Realty Inc.
218 - 1555 Kingston Road
Pickering, Ontario
Welcome to this beautiful stacked townhouse by Marshall Homes in Pickering's sought-after Center Point Towns community. This stylish home offers a bright open-concept layout featuring a modern bright kitchen with center island, stainless steel appliances, and a double sink, flowing into a cozy living area with laminate flooring and a balcony with sunny east exposure. The upper level offers a spacious primary bedroom boasts his-and-hers closets and a 4-piece ensuite, while the second bedroom includes a large window & double-door closet. Enjoy the convenience of a second full bath and in-unit laundry. Step up to the large sun filled private rooftop terrace with gas BBQ hookup, privacy fencing, hose bib, and plenty of room to relax or entertain. Close to GO Transit, Hwy 401, shopping, restaurants, and more. A perfect turnkey home in a vibrant location! (id:50886)
Zolo Realty
174 Roxanne Crescent
Toronto, Ontario
EXCELLENT VALUE in Milliken with privacy and comfort! Carpet-Free, Sunfilled and Spacious 3 Bedroom 3 Bathroom Layout on Main and Upper Floor. Refinished Cabinets with Never-Before-Used Stainless Steel Appliances! Combined Living/Dining Room Walks Out to Exclusive-Use Backyard. Brand New Vinyl Flooring on Upper Floor and Staircase. HUGE Upper Level Family Room with 9 Ft Ceiling & Fireplace. Exclusive Use of right side of Driveway & Attached Garage. Steps to the Beautiful Milliken District Park, Schools, TTC , Malls & more. Photos Virtually Staged for Perspective, See attached Virtual Tour Link for More! (id:50886)
Royal LePage Your Community Realty
5258 Old Brock Road
Pickering, Ontario
Welcome to this beautifully updated Victorian Century Home in the heart of Claremont, offering the perfect blend of timeless charm and modern sophistication. This 3-bedroom (formerly 4-bedroom), 3-bath residence boasts over 2800 sq. ft. of thoughtfully designed living space and sits proudly on a large, private lot surrounded by mature trees. The home features a spacious family-size kitchen with a center island, gourmet-grade appliances, and a dual cooking system with 6 gas burners and an electric oven, ideal for the passionate home chef. The walk-through pantry offers abundant storage and a second built-in fridge and freezer. High ceilings throughout the main floor add a sense of grandeur, while the inviting family room with a electric fireplace and French doors opens to a covered porch, perfect for year-round relaxation. The large living and dining room combination is ideal for hosting large gatherings, featuring hardwood floors, wainscoting, pot lights, and oversized windows that flood the home with natural light, highlighting its warmth and elegance. Upstairs, the primary suite impresses with a Juliette balcony, heated ensuite floors, and updated windows. The fenced backyard is a family haven, complete with a two-tier deck, kids' play area, and garden shed. This home showcases true pride of ownership, turn-key and move-in ready, offering a rare opportunity to own a stunning piece of Claremont's history with every modern convenience. (id:50886)
Royal Heritage Realty Ltd.
Main - 2338 1/2 Queen Street E
Toronto, Ontario
2338 1/2 Queen Street East. Lovely Beach 2 Bedroom Apartment. Main Floor Suite with Large Private Porch at Rear. Gas Fireplace in extra large Living Room. Large Kitchen with Gas Stove and Built in Dishwasher. Central Air Conditioning. Tenant pays Hydro and Gas (for Stove and Fireplace). Private Storage Room in Basement. Shared Coin Laundry in Basement. (id:50886)
RE/MAX Prime Properties - Unique Group
Bsmt - 38 Copping Road
Toronto, Ontario
Bright And Spacious Oversized Basement Bungalow. Open Concept Layout With Massive Bedroom. A Beautifully Renovated Kitchen & Bathroom. Natural Lighting From The Many Large Above Grade Windows In Every Room. Located Close To Public Schools, High School, University, Centennial College, Scarborough Town Centre, Recreation Centre & Minutes To Hwy 401 And Bus Stand. (id:50886)
RE/MAX Metropolis Realty
804 - 210 Simcoe Street
Toronto, Ontario
Exceptional Location in the Heart of the City! Discover urban living at its finest in this charming 2-bedroom, 1-bathroom residence perfectly positioned in the coveted Queen & University corridor. Just steps from the Entertainment District, premier shopping, trendy restaurants, cafés, and TTC, this home offers unmatched walkability and convenience. Featuring an inviting open-concept layout, this space is designed for effortless living and entertaining. Enjoy 9' ceilings that enhance the spacious feel, along with upgraded appliances that bring modern comfort to your everyday routine. Both bedrooms offer versatile layouts ideal for restful retreats, work-from-home setups, or guest accommodations. A standout opportunity for first-time buyers, investors, or those seeking a vibrant downtown lifestyle-this home truly checks all the boxes. (id:50886)
Keller Williams Referred Urban Realty
19 - 44 Balliol Street
Toronto, Ontario
Newly Renovated Rental Suites at Yonge and Davisville. This studio offers you the convenience of Space and location in the heart of Midtown Toronto. (id:50886)
Royal LePage Signature Realty
1610 - 887 Bay Street
Toronto, Ontario
Bright and comfortable space available for rent!**Fully Furnished & Utilities Included!** 1+1 Bedroom In Total. Walking distance from Yonge Street or University. Steps from the TTC bus and subway. Beside Opera Place Park and across from Dr. Lillian McGregor Park. Close to U of T, hospitals, shopping, and restaurants. Lease term is flexible, but prefer short-term tenants for about 3-4 months. Ideal for students, newcomers, professionals on temporary assignments, or anyone looking for a clean and convenient place to stay. (id:50886)
Jdl Realty Inc.

