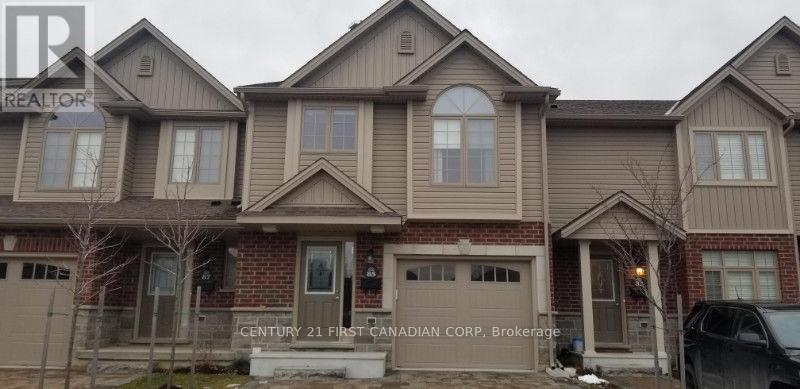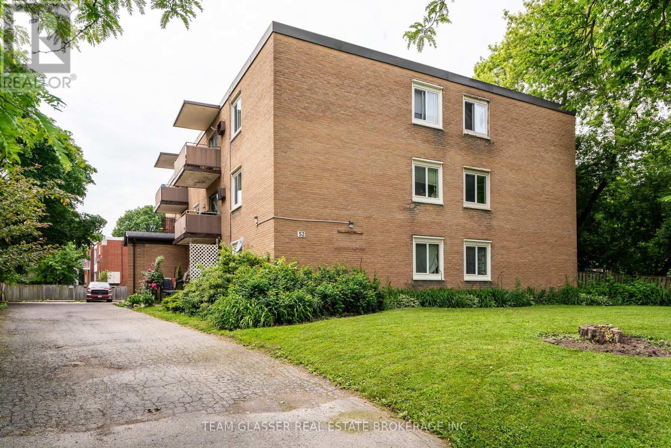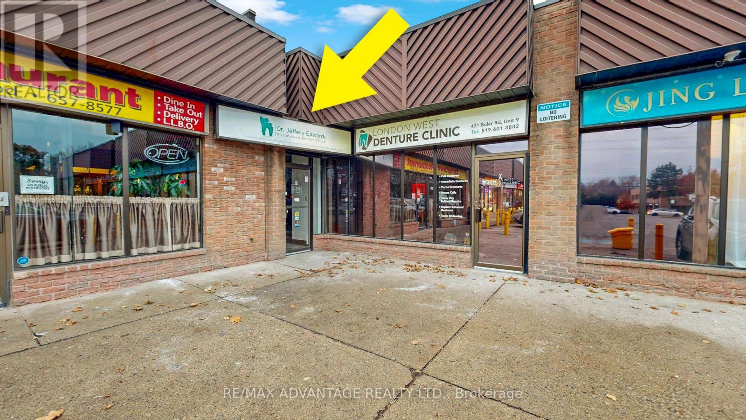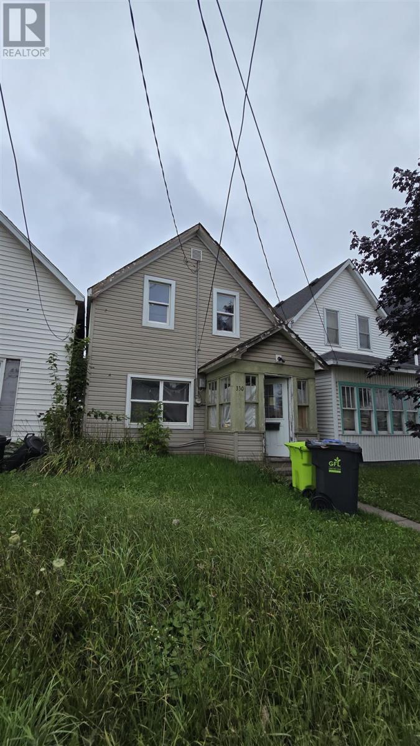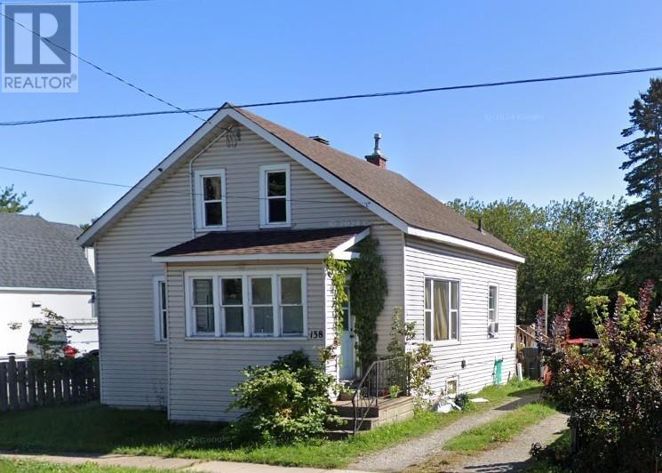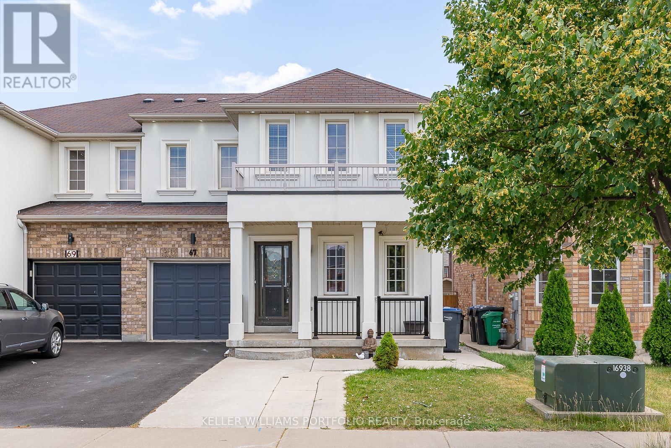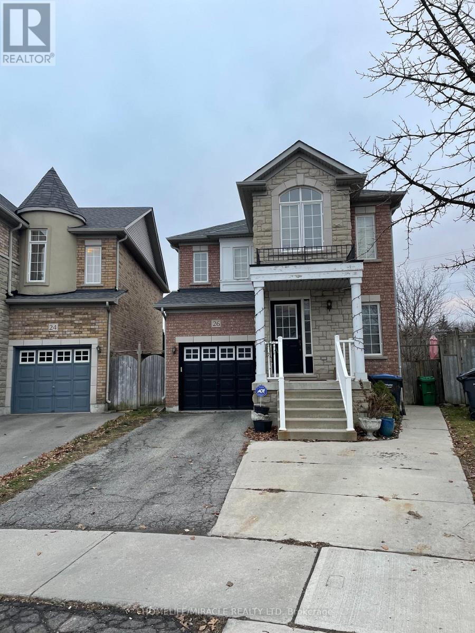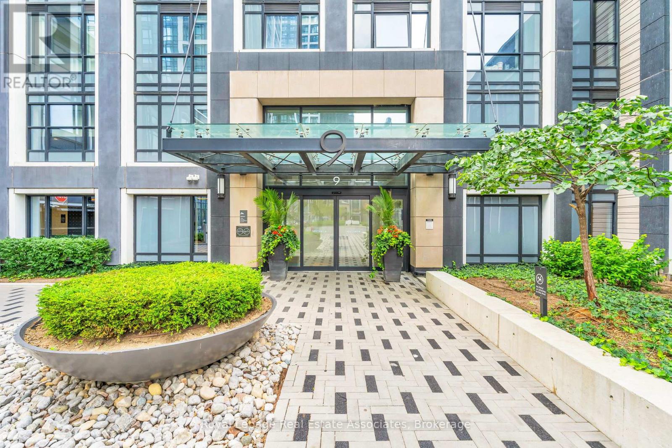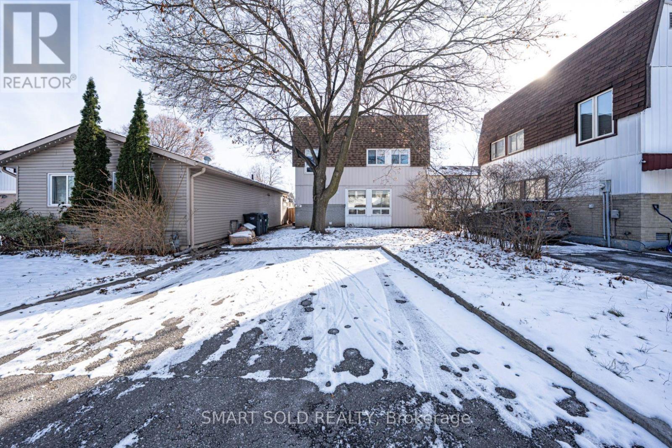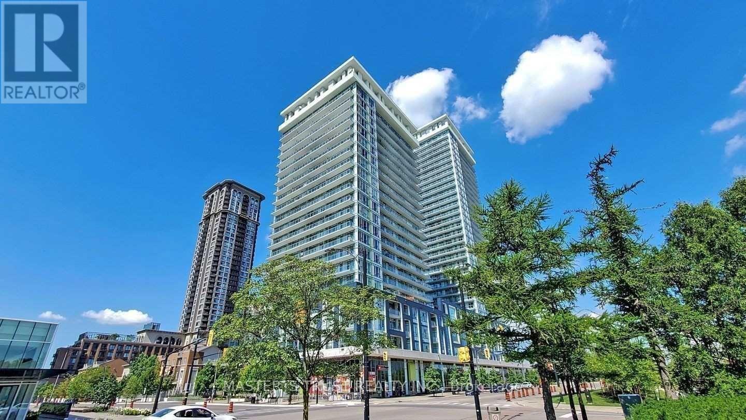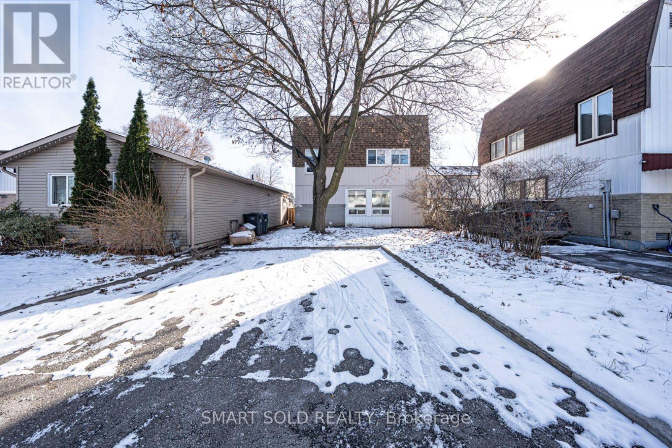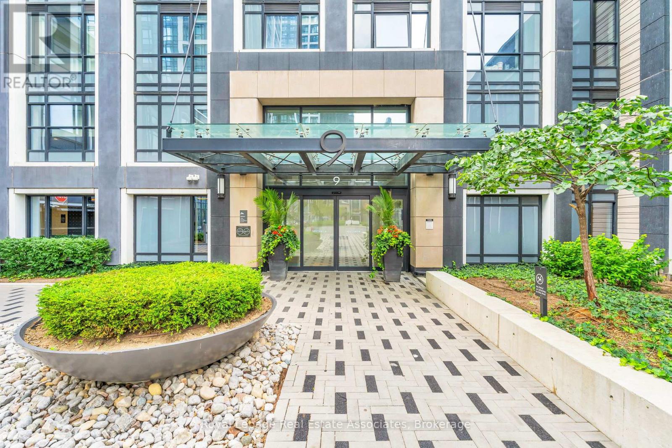85 - 1061 Eagletrace Drive
London North, Ontario
This bright, beautifully cared-for 3-bedroom, 2.5-bathroom townhouse is the perfect blend of comfort, style, and convenience-nestled in one of North London's most desirable and family friendly neighbourhoods. Step inside and enjoy an open-concept living space filled with natural light, a modern kitchen with upgraded stainless-steel appliances, and a cozy finished basement ideal for movie nights or a home office. Upstairs, you'll find three spacious bedrooms, convenient second-floor laundry, and plenty of room for everyone to unwind. Available immediately this spacious and bright townhome is ready for it's next tenants. Located near all amenities, groceries, high end restaurants, shopping and gas stations. Perfect for working professionals or families, this townhouse offers the warmth of a home in a community you'll love. (id:50886)
Century 21 First Canadian Corp
301 - 52 Hiawatha Street
St. Thomas, Ontario
Step up to stylish living in this beautiful 2-bedroom, 1-bath apartment on the third floor in St. Thomas. Offering an inviting space for $1,750 per month, which includes heat, water, and 1 parking spot, (personal hydro extra) providing hassle-free convenience. Enjoy sweeping views of the surrounding greenery from your elevated position, creating a peaceful escape right at home. Perfect for professionals, couples, or small families looking for comfort and modern charm. Book your tour today! (id:50886)
Team Glasser Real Estate Brokerage Inc.
8 - 431 Boler Road
London South, Ontario
1,332sf unit available at highly visible Plaza. Previously DENTAL OFFICE. Located on the southwest traffic lit intersection of Boler Road and Byron Baseline Road. Zoning permits retail, medical & professional offices. Byron/Baseline intersection has traffic counts averaging 23,000 vehicles daily. Tenants include The Kitchen Loft, Forrat's Chocolates, Macs Convenience Store, Edward Jones Investments, Abe's Subs & Wraps, Denturists, Duo Hair Studio, Lucky Nails & Spa, Chinatown Restaurant, Pharmasave, Little Caesars Pizza and Petroline Gas Bar. Asking net rent is $25/sf and Additional Rents are $13.35/sf. Tenant pays utilities. (id:50886)
RE/MAX Advantage Realty Ltd.
330 Albert St E
Sault Ste. Marie, Ontario
330 Albert Street - 1.75-storey, 3-bedroom, 1-bathroom home located in a convenient downtown location close to amenities, transit, and shopping. Featuring gas forced-air heating, this property does require TLC, making it an ideal project for investors. Book your viewing today! (id:50886)
RE/MAX Sault Ste. Marie Realty Inc.
138 Turner Ave
Sault Ste. Marie, Ontario
Welcome to 138 Turner Ave – Great starter home located in the west end. This home features 3 bedrooms and 2 bathrooms with an open-concept eat-in kitchen and living room. Enjoy a closed-in front porch, a convenient mudroom entrance at the back, and gas forced-air heat throughout. Don't miss out - book your viewing today! (id:50886)
RE/MAX Sault Ste. Marie Realty Inc.
Bsmt - 67 Commodore Drive
Brampton, Ontario
Beautiful 3 bedroom Basement unit In Prestigious Credit Valley Community; Near Mt Pleasant Go Station, Schools, Walmart/Home Depot. (id:50886)
Keller Williams Portfolio Realty
26 Penbridge Circle
Brampton, Ontario
Pride to own unique 3BR detached house, 1BR basement Apartment in high demand quiet neighborhood. Bright, Sunny Ravine lot, backing on Chinguacousy Rd" a rare find house". Walking distance to shopping plaza, School and Public transport. 5 minutes dive to MP Go station, Entrance via Garage also. huge backyard shed, Beautiful Deck Basement with den and separate entrance as potential income. Spacious Laundry and lots of storage. New roof is done in 2020 (id:50886)
Homelife/miracle Realty Ltd
1405 - 7 Mabelle Avenue
Toronto, Ontario
Welcome to Islington Terrace by Tridel, offering modern condo living in the heart of Etobicoke's Islington City Centre. This thoughtfully designed 1-bedroom suite features a functional layout with an open-concept living and dining area, ideal for both everyday living and entertaining. The contemporary kitchen is finished with integrated stainless steel appliances, stone countertops, sleek full-height cabinetry, and a modern tile backsplash, flowing seamlessly into the living space. Wide-plank flooring and large windows bring in an abundance of natural light, while the Juliette balcony enhances the airy feel of the suite and offers peaceful city and treetop views. The bedroom is well-proportioned with a double closet and a large window, providing a comfortable and quiet retreat. The 4-piece bathroom features modern tile finishes, a deep soaker tub, and a clean, contemporary vanity. In-suite laundry adds everyday convenience and completes this efficient layout. Residents of Islington Terrace enjoy access to an extensive collection of amenities, including a 24-hour concierge, fitness centre, indoor and outdoor swimming pools, sauna, steam room, basketball court, party lounges, rooftop terrace with BBQ areas, guest suites, and more. Ideally located steps from Islington Subway Station, Bloor Street shops, restaurants, parks, and major commuter routes, this suite offers stylish, connected urban living in one of Etobicoke's most desirable condominium communities. (id:50886)
Royal LePage Real Estate Associates
22 Hazelglen Court
Brampton, Ontario
Neat And Bright Detached Home On A Quiet Brampton Court! Featuring Brand New Washer And Dryer, New Flooring Throughout, Upgraded Staircase, And Fully Renovated Bathrooms 3 Spacious Bedrooms Upstairs, 2 Full Bathrooms, A Separate Laundry Room, And Stainless Steel Appliances. Situated On A Deep Lot. Close To Chinguacousy Park, Bramalea City Centre, Transit, Go Station, Top Schools, And All Amenities - The Perfect Blend Of Comfort, Style, And Prime Location! (id:50886)
Smart Sold Realty
1009 - 365 Prince Of Wales Drive
Mississauga, Ontario
Large one Br Condo Unit In The Heart Of Mississauga City Centre. Open Concept W/Full Size Balcony, High Ceiling Over 9', Modern Kitchen W/Granite Counter & Centre Island. Full Size Washer & Dryer, S/S Kitchen Appl, Large Size Kitchen Cabinet, Lots Of Storage. Steps To Square One Mall, Sheridan College, Ymca, Library, Bus Terminals, Go Bus, Parks, Restaurants, Great Amenities: Gym, Basketball Court, Bbq, Terrace Gardening, 24Hrs Concierge. (id:50886)
Master's Trust Realty Inc.
22 Hazelglen Court
Brampton, Ontario
This Freshly Updated Basement Unit Features 2 Spacious Bedrooms And 1 Full Bathroom, Perfect For Comfortable Living. Includes A Separate Laundry Area And Heating (No AC). Located On A Deep Lot With Plenty Of Natural Light. Close To Chinguacousy Park, Bramalea City Centre, Transit, Go Station, Top Schools, And All Amenities - An Ideal Choice For Convenience And Comfort! (id:50886)
Smart Sold Realty
629 - 5 Mabelle Avenue
Toronto, Ontario
Welcome to Bloor Promenade at Islington Terrace by Tridel, a thoughtfully designed residence in the heart of Etobicoke's Islington City Centre. This well-proportioned 2-bedroom, 2-bathroom suite showcases a functional layout with defined living and dining areas, complemented by modern finishes throughout. The contemporary kitchen features integrated stainless steel appliances, full-height light-toned cabinetry, quartz countertops, and a striking stone backsplash, seamlessly flowing into the open living space. Wide-plank flooring and expansive windows enhance the modern aesthetic while filling the suite with natural light. A walk-out from the living area leads to a private balcony-ideal for enjoying city views and fresh air. The primary bedroom offers generous closet space and a private ensuite, while the second bedroom is well-sized and conveniently located near the main bathroom. Both bathrooms are finished with clean tile work and modern fixtures, including a deep soaker tub. In-suite laundry adds everyday convenience, and one underground parking space is included. Residents enjoy access to an impressive array of amenities, including a 24-hour concierge, fitness centre, indoor and outdoor swimming pools, sauna, steam room, party lounges, basketball court, rooftop terrace with BBQ areas, guest suites, and more. Perfectly situated just steps from Islington Subway Station, Bloor Street shops, restaurants, parks, and major commuter routes, this suite offers modern urban living in one of Etobicoke's most connected and desirable communities. (id:50886)
Royal LePage Real Estate Associates

