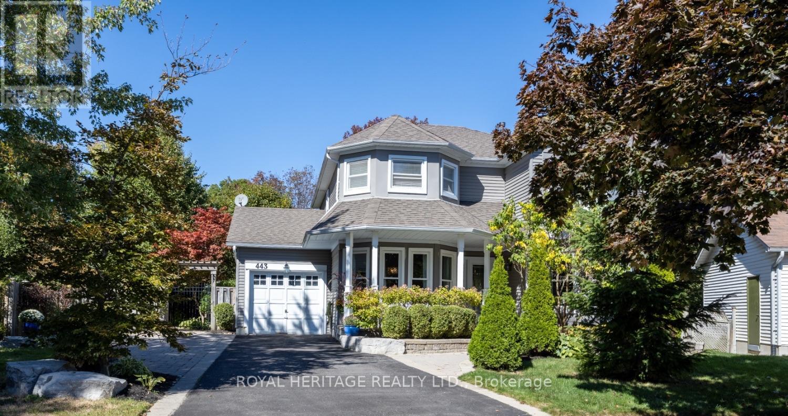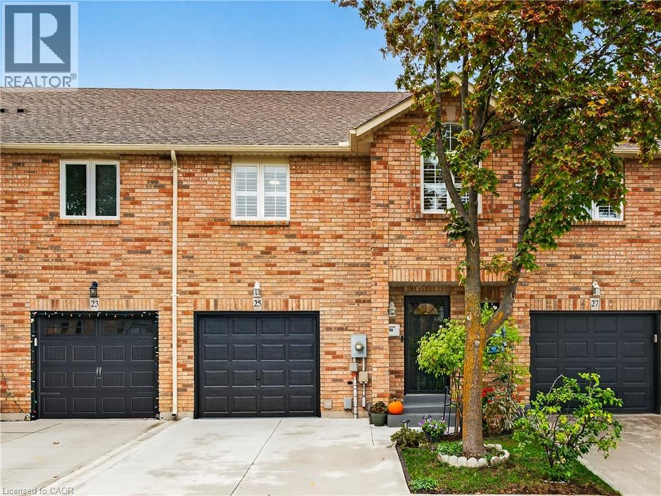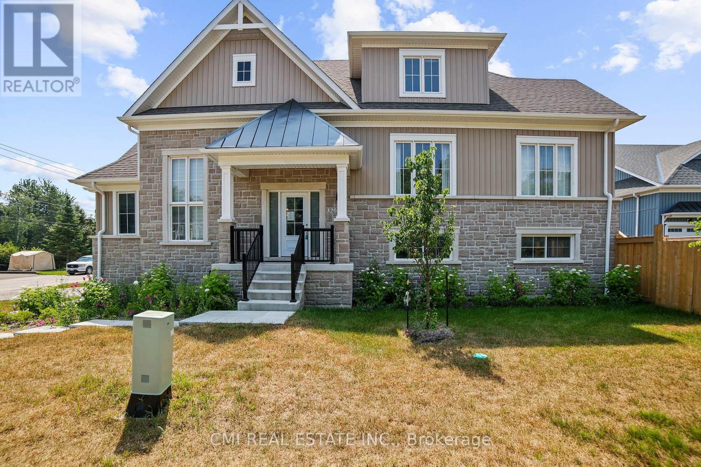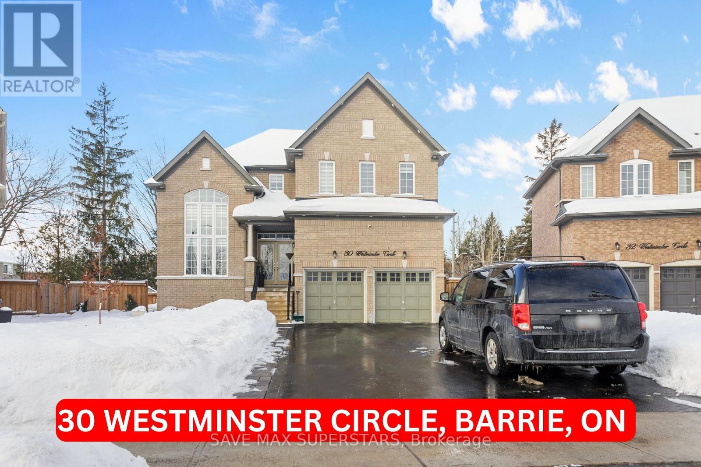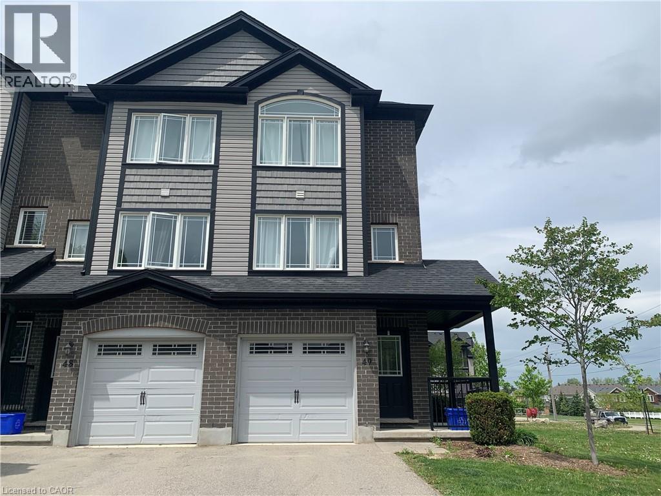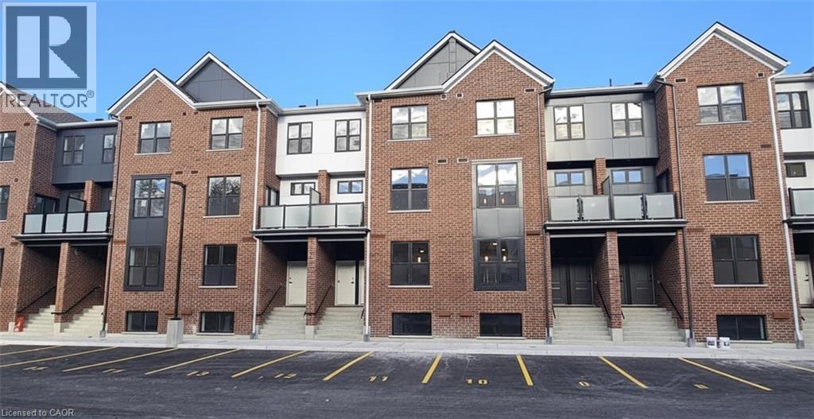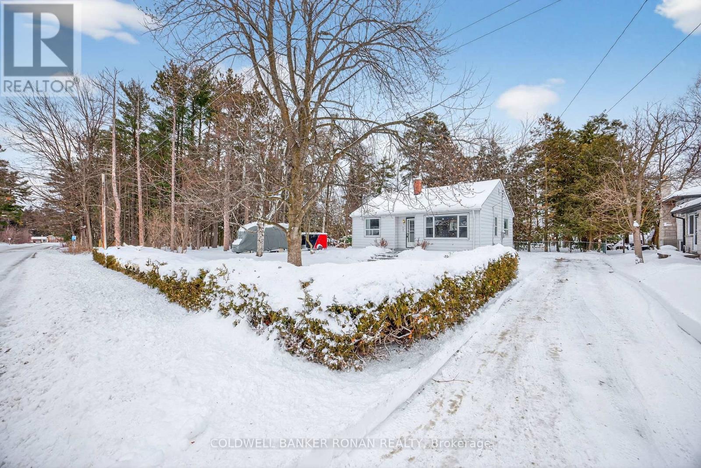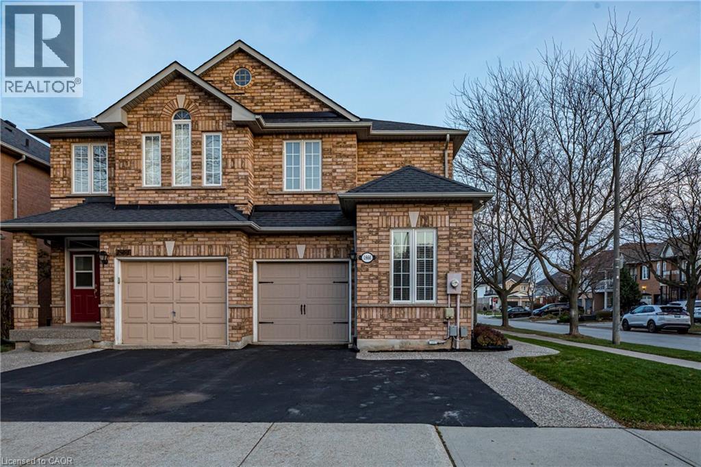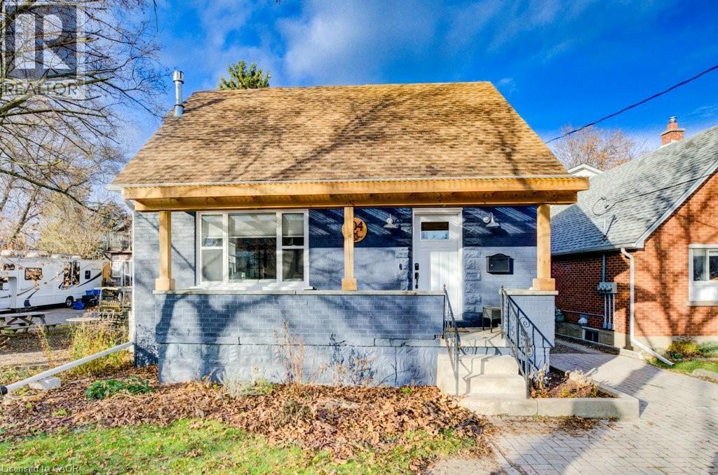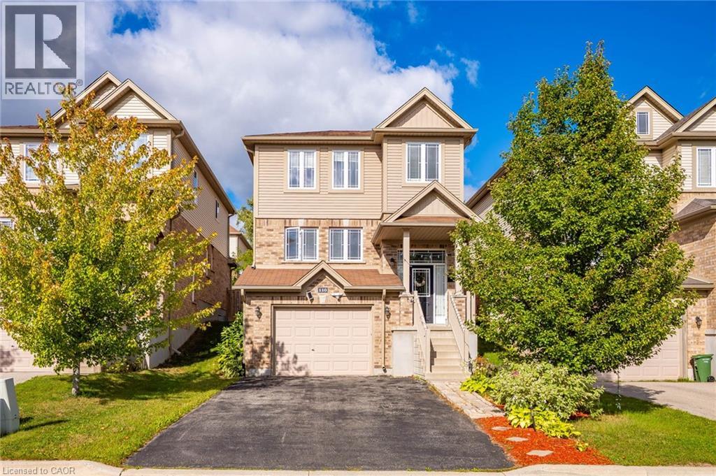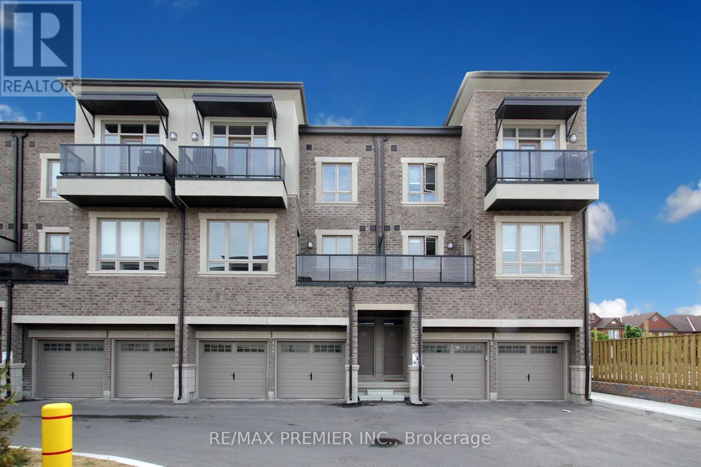443 Sexton Street
Scugog, Ontario
Welcome To This Victorian Style 4 Bedroom Family Home! Beautifully Landscaped And Located On A Quiet Cut-De-Sac. A Family Neighbourhood Within Walking Distance Of Downtown Port Perry. As You Enter You Will Feel The Warmth And Know This Home Has Been Cared For. There Are Two Bay Windows Across The Front Of Home Allowing Tons Of Natural Sunlight. Hardwood Flooring Throughout Most Of The Main Level. The Kitchen Has Been Freshly Painted And Updated With Granite Counters, Black Stainless Steel Appliances And Pot Lights. Beautiful Views Of The Private Backyard Deck And Pergola. The Family Room Has A Wood Burning Fireplace That Has Been Maintained And Gets Used During Those Cold Winter Days. The Primary Bathroom Has Been Upgraded To A 3pc Ensuite With A Walk-In Shower. Additional Bedrooms For Children, Guests Or Home Office. The Basement Rec And Common Areas Are Finished Complete With An Electric Fireplace. There Are Still Two Additional Rooms That Just Need Finishing Or Can Remain As Storage. This Home And It's Community Has So Much To Offer. A Must See For Anyone Wanting To Settle In The Vibrant Community Of Port Perry! (id:50886)
Royal Heritage Realty Ltd.
25 Vulcan Court
Stoney Creek, Ontario
IMMACULATE AND IMPRESSIVE AT EVERY STEP! Welcome to 25 Vulcan Crt, a highly desired Freehold Townhome in Central Stoney Creek! Beautiful brick exterior, concrete driveway and front porch create a sharp curb appeal. Be amazed as you enter this pristine home with stylish and modern finishes throughout. Gleaming porcelain tiles take you to the open concept main floor layout. Bright kitchen w/stainless steel appliances and marble countertops, dining room with sliding doors to the backyard deck. Living room offers a cozy gas fireplace and space for your large furniture. Professionally painted with precision and crown moulding throughout, as every finish in each corner is sharp and tidy. Hardwood staircase and floors on the 2nd level with California shutters in the 3 bedrooms and 2 full bathrooms. Master offers a large ensuite with a soaker tub and 2 counters and oversized window facing the sunrise. Fully finished basement with a big 4th bedroom and walk-in closet with hardwood floors and pot lights. 3rd full bathroom and laundry suite also in the lower level. Feel at peace in the relaxing backyard with a painted deck and many green gardens to enjoy. Don't miss out on this terrific townhome! CHECK OUT VIRTUAL LINK for the full photo gallery! Room sizes approximate. (id:50886)
Royal LePage State Realty Inc.
3205 Mosley Street
Wasaga Beach, Ontario
Waterview! Nestled on the sandy shorelines of Wasaga Beach, presenting this 2-yr old detached bungaloft offering 3beds, 3 bath approx 2200sqft of living space on premium 50ft corner lot steps to schools, parks, beaches, recreation, conversation, shopping, & much more! Short drive to Collingwood, Blue Mountain, & HWY 400 providing amazing connectivity. Purchase a new home on a budget in a developed neighborhood down the street from beach access. Two-car garage w/ large driveway (no sidewalk) provides ample parking. Bungaloft layout ideal for first time home buyers, buyers looking to downsize or buyers looking for a primary bedroom on the main level. Step into the split level bright foyer w/ access to the garage. Explore the expansive dining & living space w/ gorgeous fireplace. Eat-in gourmet kitchen w/ modern cabinetry, quartz counters, & accent colored center island W/O to rear deck. Main-lvl large primary bedroom w/ 3-pc ensuite. Head upstairs to find a small loft (can be used as an office or sitting area), two additional beds & 5-pc bath ideal for guests or kids. Full sized bsmt awaiting your vision (can be converted to recreational space, in-law suite or rental). Enjoy a fully fenced private backyard ideal for summer entertainment & pet lovers! (id:50886)
Cmi Real Estate Inc.
30 Westminster Circle
Barrie, Ontario
30 WESTMINSTER CIRCLE - LEGAL BASEMENT APARTMENTSTEP INTO A BRIGHT AND WELCOMING LEGAL UNIT REGISTERED WITH THE CITY OF BARRIE, DESIGNED FORCOMFORT, CONVENIENCE, AND FAMILY-FOCUSED LIVING IN ONE OF BARRIE'S MOST DESIRABLENEIGHBOURHOODS.ENJOY A PRIVATE, CLOSED SEPARATE ENTRANCE LEADING INTO A MODERN OPEN-CONCEPT LIVING ROOM ANDKITCHEN, COMPLETE WITH STAINLESS STEEL APPLIANCES - ELECTRIC RANGE, DISHWASHER, AND FRIDGE. THEHOME INCLUDES A PRIVATE IN-SUITE LAUNDRY, A WATER SOFTENER, AND 2 PARKING SPOTS ON THE DRIVEWAYFOR ADDED EASE.THIS SPACIOUS SUITE FEATURES TWO LARGE BEDROOMS WITH FULL CLOSETS AND BIG WINDOWS THAT BRING INEXCEPTIONAL NATURAL LIGHT, PLUS A VERY SPACIOUS OFFICE SPACE PERFECT FOR WORKING FROM HOME,STUDYING, OR EXTRA STORAGE.WALKING DISTANCE TO EXCELLENT SCHOOLS, INCLUDING HYDE PARK PUBLIC SCHOOL, HEWITT'S CREEK PUBLICSCHOOL, MAPLE RIDGE SECONDARY SCHOOL, AND SAINT GABRIEL THE ARCHANGEL SCHOOL. CLOSE TO PARKS,AMENITIES, SHOPPING, AND FRIDAY HARBOUR. COMMUTER-FRIENDLY - JUST 10 MINUTES TO HWY 400 AND 20MINUTES TO GEORGIAN COLLEGE.UTILITIES INCLUDED IN RENT.NO SMOKING. NO DOGS.A PERFECT BLEND OF COMFORT, LIFESTYLE, AND LOCATION - TRULY A PLACE YOU'LL BE PROUD TO CALLHOME. (id:50886)
Save Max Superstars
12 Poplar Drive Unit# 49
Cambridge, Ontario
END UNIT 3-BEDROOM TOWNHOUSE FOR LEASE! Welcome to this stylish urban townhome in the heart of Hespeler, perfectly situated next to Millpond. Featuring a modern open-concept design, this home offers 3 bedrooms and 2 full bathrooms, including a primary bedroom with ensuite. Enjoy the loft space, balcony, and patio — ideal for relaxing or entertaining. Inside, you’ll find granite countertops, ceramic finishes, and 5 included appliances (fridge, stove, dishwasher, washer, and dryer). The finished basement rec room expands your living space, making this home both functional and inviting. Freshly painted, cleaned, new toilets, and carpets have been steam cleaned! Located just minutes from Highway 401 and close to shopping, dining, and local amenities — this property combines convenience with comfort. Tenant to pay: heat, hydro, gas, water, tenant insurance, and hot water heater rental. Requirements: good credit and a full rental application. Available Immediately. Photos are virtually staged. (id:50886)
RE/MAX Twin City Faisal Susiwala Realty
31 Mill Street Unit# 13
Kitchener, Ontario
FOR LEASE IN THE VIBRANT NEW VIVA COMMUNITY. Experience modern living at VIVA, the newest and brightest addition to Downtown Kitchener. Located on Mill Street, this exclusive community offers the perfect balance of nature, neighbourhood, and nightlife. Step outside and instantly connect with the Iron Horse Trail—ideal for walking, running, and cycling—and enjoy quick access to parks, green spaces, the iON LRT, and all the vibrant amenities that downtown has to offer. Victoria Park is also just moments away, featuring scenic grounds, recreation areas, and seasonal activities. This beautifully crafted Monstera END model stacked townhome features a bright open-concept main floor designed for both comfort and entertaining. The kitchen is thoughtfully appointed with quartz countertops, a breakfast bar, stainless steel appliances, and ceramic and luxury vinyl plank flooring throughout. Offering 1032sq. ft., this unit includes 1 bedroom + a den—perfect for a home office or reading nook—and 1.5 bathrooms. Live in a professionally landscaped community where peaceful residential living meets the convenience of city life. Whether you’re grabbing your morning coffee, running errands, or heading to yoga in the park, everything is within reach. Heat, hydro, water, and hot water heater are to be paid by the tenant(s). Good credit is required, and a full application must be submitted. AVAILABLE immediately! Photos are virtually staged AND a likeness from the interior unit. (id:50886)
RE/MAX Twin City Faisal Susiwala Realty
31 Mill Street Unit# 20
Kitchener, Ontario
Viva—The Brightest Addition to Downtown Kitchener. Nestled on Mill Street near downtown Kitchener, Viva offers a refined balance of urban convenience and natural surroundings. Steps from the Iron Horse Trail and Victoria Park, residents enjoy immediate access to scenic paths, parks, and the iON LRT. Within this professionally landscaped community, the modern Agave stacked townhome features 1,116 sq. ft., 2 bedrooms, and 1.5 bathrooms. Its bright, open-concept layout includes a stylish kitchen with quartz countertops, a breakfast bar, stainless steel appliances, and quality flooring throughout. Life at Viva invites an effortless rhythm—morning coffees Uptown, errands downtown, and quiet evenings in a mature, peaceful neighbourhood. It is a place where contemporary living and natural calm meet seamlessly. Heat, hydro, water, and hot water heater are to be paid by the tenant(s). Good credit is required, and a full application must be submitted. AVAILABLE immediately! Photos are virtually staged. (id:50886)
RE/MAX Twin City Faisal Susiwala Realty
223 Louisa Street
Clearview, Ontario
The perfect balance of comfort, convenience, and small-town charm. Welcome to 223 Louisa Street in Stayner, a charming home with nice curb appeal in a quiet neighbourhood. The generous sized lot with landscaped front gardens, mature trees, and hedge add privacy and create a welcoming first impression. Step inside to an open-concept main living area thats bright and inviting. The kitchen features warm wood cabinetry, an extra-large stainless steel sink, and a walkout to the backyard deck. The living room is filled with natural light from the large bay window, creating a comfortable space to relax. On the main floor you'll find hardwood flooring, two bedrooms and a four-piece bathroom with tile flooring and a tiled tub surround. The partially finished basement offers even more living space potential with an additional bedroom, two large bonus rooms, and a laundry room. With the subfloor and drywall already in place, it's ready for your finishing touches. Outside, enjoy a long driveway allowing for ample parking, new deck, a stone patio, and space to garden, play, or simply unwind. This home is within walking distance to downtown shops and dining, the community centre, community outdoor pool, schools and local parks including Clearview EcoPark and Dog Park. A must see! (id:50886)
Coldwell Banker Ronan Realty
1866 Creek Way
Burlington, Ontario
1866 Creek Way, the top of the “Corporate” ladder. This spacious end-unit offers extra privacy and tons of natural light across 4 bedrooms and 3 bathrooms. Stepping in you are greeted with an open-concept layout featuring a cozy living area with gas fireplace, newly renovated dine-in kitchen with quartz countertops, stainless-steel appliances and patio doors leading to the yard, 2-piece washroom, a main floor bedroom currently used as an office and updated modern flooring. Upstairs you will find the same modern flooring, new stairs, 3 generous bedrooms including a primary with an en-suite, walk-in closet and another 4-piece bath. Both full baths have updated quartz vanities. The renovated basement provides additional living space, a 3-piece bath, storage and a large laundry room. Outside you’ll find a fully fenced yard with patio, gas BBQ and garden shed. With a private driveway and garage featuring inside access this property really has it all. Burlington’s Corporate neighbourhood is family friendly with unmatched access to multiple parks, great schools, shopping, dining and convenient highway access. The definition of turnkey, 1866 Creek Way has been lovingly maintained and features updates and renovations throughout including flooring and stairs, paint, pot lights, appliances, countertops, kitchen cabinetry, furnace, AC and roof (2015). Nothing to do but move in and enjoy. (id:50886)
Judy Marsales Real Estate Ltd.
604 Guelph Street
Kitchener, Ontario
Updated lower level unit in Uptown Waterloo. This furnished home offers everything a new family or young professionals could need. It includes two surface parking spots, free high-speed internet, large windows that bring in plenty of natural light, private entrances, and a clean, modern finish. The pot lights brighten the space and add to the fresh look. Enjoy a spacious open kitchen with a dishwasher, strong water pressure, and plenty of beautiful counter space for any chef to cook up a storm. The home also comes with a private laundry area. This isn’t your typical lower level; it’s a space where you can grow and enjoy real peace of mind. (id:50886)
Shaw Realty Group Inc.
110 Oakes Crescent
Guelph, Ontario
Step into 110 Oakes Crescent a home that has it all: style, comfort, and a location your family will love. Tucked away in Guelphs vibrant East End, this move-in-ready gem sits directly across from a park and just steps from William C. Winegard Public School, making it the perfect spot for families who want community and convenience right at their doorstep. Inside, the open-concept main floor shines with a chefs dream kitchen complete with sleek quartz countertops, premium stainless steel appliances, and a spacious island thats perfect for quick breakfasts, coffee catch-ups, or hosting friends. The kitchen flows seamlessly into the cozy family room and elegant dining area, creating the ideal setting for both entertaining and everyday living. Upstairs, three large bedrooms await, including a primary suite with walk-in closet, en-suite privilege, and upper-level laundry that makes daily routines effortless. The backyard is fully fenced for privacy, perfect for family barbecues or playtime, and a separate side entrance from the garage leads to the basement with endless potential . Beyond your doorstep, you're just minutes from the University of Guelph, Stone Road Mall, Costco, FreshCo, Longos, and Food Basics, with Guelph General Hospital, top-rated golf courses, and multiple parks and trails all close by. Easy access to local transit, the Hanlon Expressway, and Highway 401 keeps you connected to everything. Plus, the home is future-ready with a built-in Stage 2 EV charger. Meticulously maintained and designed with modern living in mind, 110 Oakes Crescent is more than just a house its where your family's next chapter begins. (id:50886)
RE/MAX Real Estate Centre Inc.
17 - 125 Kayla Crescent
Vaughan, Ontario
Modern and Luxurious Townhouse in Vaughan! Upgrades Throughout Including Laminate Floors, Wood Stairs with Wrought Iron Spindles, Quartz Counters, Stainless Steel Appliances and Much More! Clean and Spotless! Ideal Floor Plan with Two Balconies, Spacious Bedrooms & Plenty of Living Space! Family Sized Kitchen. New Stainless Steel Stove, Washer/Dryer, Excellent Sun Filled very bright with new light fixtures Open Concept Layout with Clear Views! Custom Blinds! Excellent Location is Steps to Parks, Shopping, Transit, Schools and Much More! Tenant pays all Utilities. (id:50886)
RE/MAX Premier Inc.

