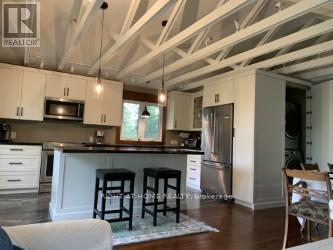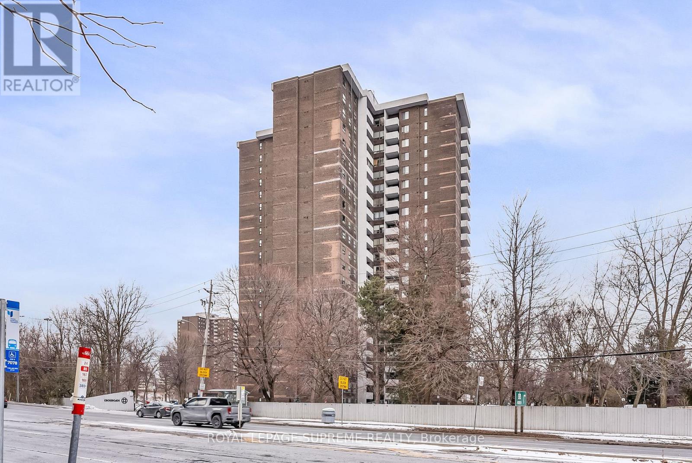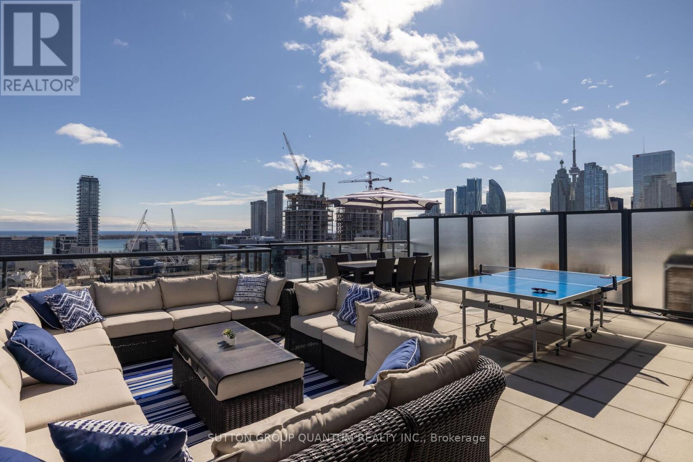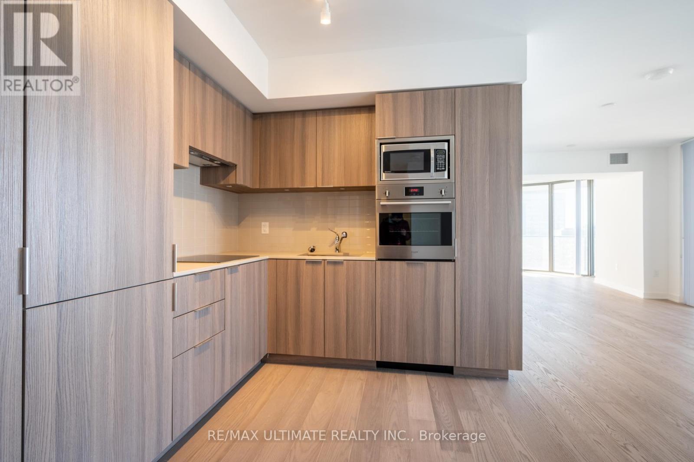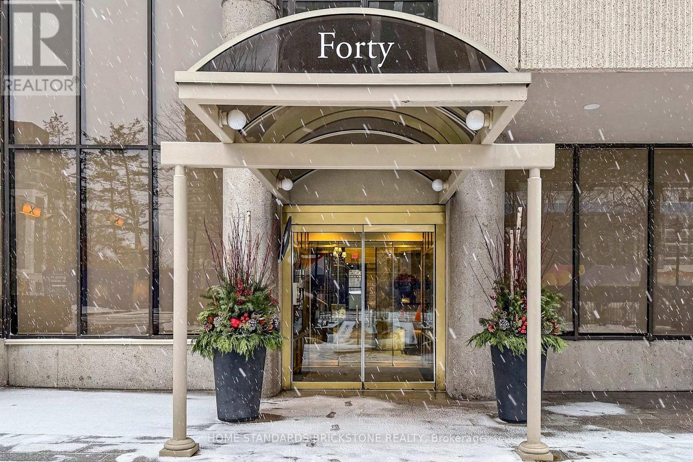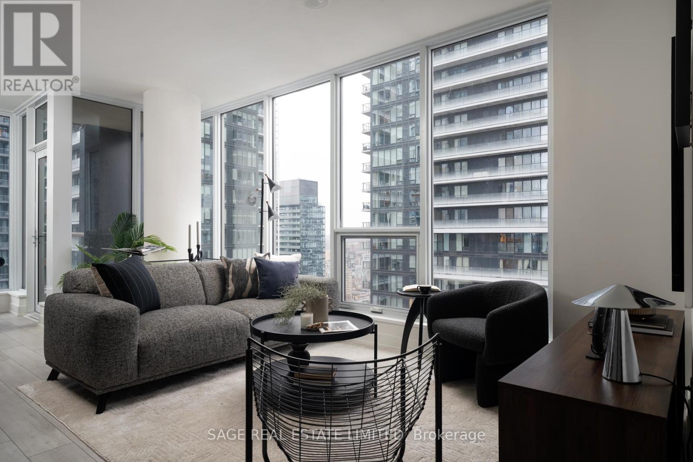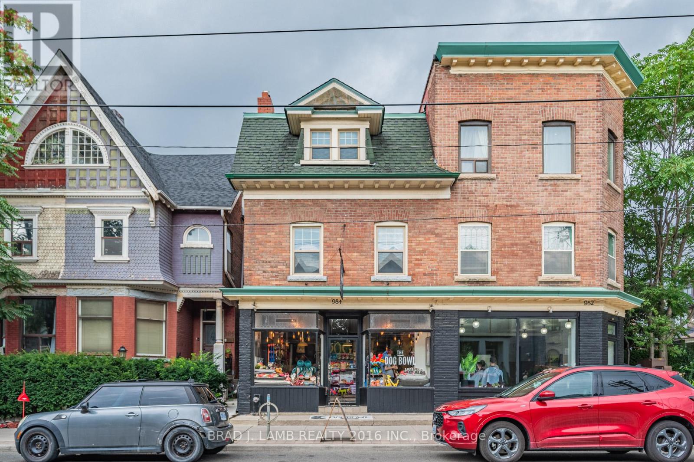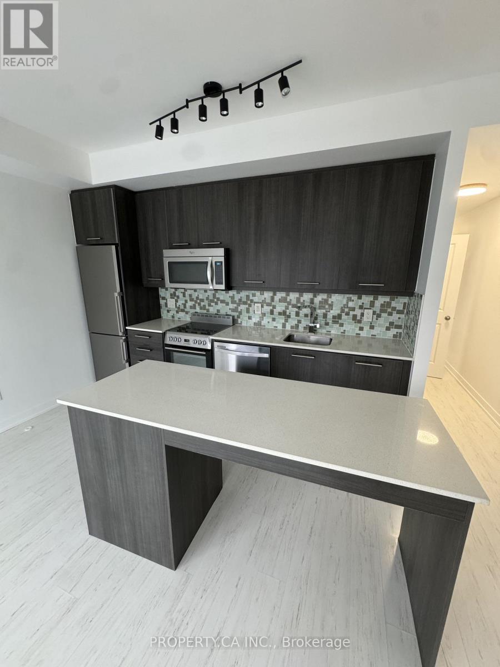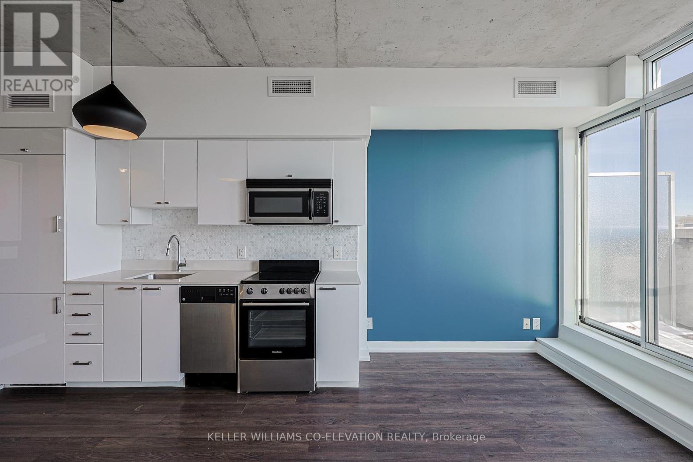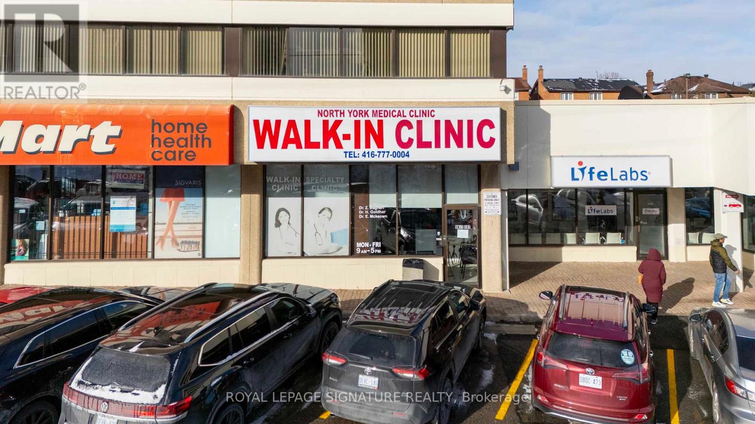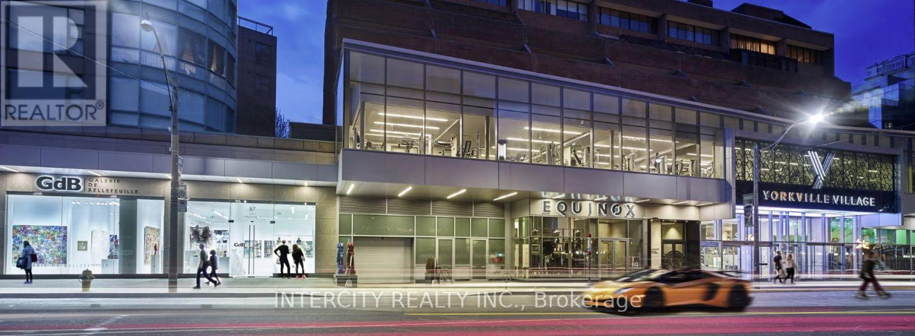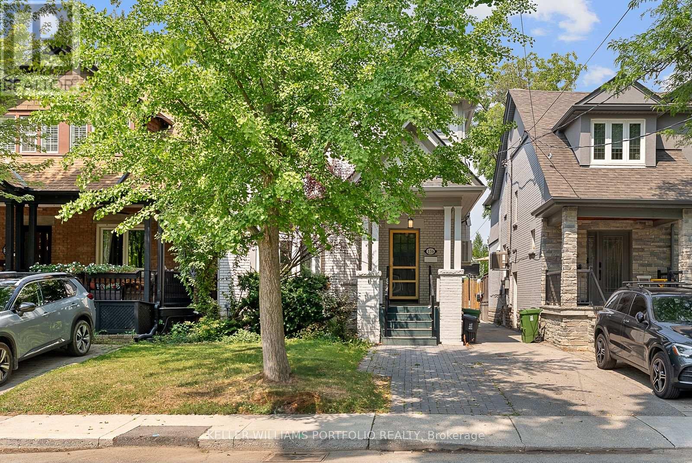185 Uxbridge-Pickering Line
Pickering, Ontario
1.6 acres with 358.5 Feet Frontage, Quality Built Large Renovated Century Home, (Not Heritage), Country Charm, City Convenience, Private Treed Lot, Open concept Gourmet Kitchen with Breakfast Bar, features Vaulted Ceilings, Oak Floors, Main Floor Laundry, Heated Bathroom Floors, 2 ornamental Fireplaces, Walkout Basement, New Furnace 2024. Most renovations around 2016-2017 incl. Kitchen, Windows, Insulation, Roof 2022; 5 min. to Main St. Stouffville with all amenities, restaurants, shopping, Community Centre & transportation. (id:50886)
Right At Home Realty
1909 - 1900 Sheppard Avenue E
Toronto, Ontario
A beautifully updated, family-sized apartment in a prime location. This bright and welcoming 1-bedroom + large den suite offers a highly functional layout with abundant natural light and thoughtful upgrades throughout. The spacious den-complete with French doors-comfortably functions as a second bedroom or a dedicated home office, making it ideal for professionals, couples, or small families. The open-concept living and dining area features upgraded laminate flooring, while the family size eat-in kitchen provides great space for cooking and everyday living. The large primary bedroom includes double closets and new flooring. The den opens onto an east-facing balcony, perfect for morning light and fresh air. Additional highlights include in-suite laundry, gated grounds, and fabulous building amenities. With TTC at your doorstep, you're just steps from Don Mills Subway Station, Fairview Mall, and minutes to the DVP/404/401/407. (id:50886)
Royal LePage Supreme Realty
Lph 03 - 400 Adelaide Street E
Toronto, Ontario
Welcome to the 400 Adelaide penthouse collection, this stunning condo that feels more like a home, with 9 foot ceilings featuring crown moulding and a lavish 700 sqft. Outdoor Terrace! Discover the allure of Ivory On Adelaide, Old Town Toronto's hidden gem! This stunning penthouse boasts over 2,100 square feet of luxurious interior and exterior space, featuring an exclusive, massive south-facing terrace and two additional spacious balconies that wrap around the property. Bask in the sunlight that floods your beautiful eat-in kitchen, complete with sleek quartz countertops, abundant storage, and stainless steel appliances all over looking a large living and dining area with breathtaking views of the lake. The extraordinary primary bedroom is a true retreat, featuring a walk-in closet, access to a private balcony, and a lavish ensuite bathroom equipped with double sinks, heated floors, a separate jacuzzi tub and shower perfect for unwinding after a long day! The second and third bedrooms are generously sized, ideal for a queen bed, a large office, or a cozy nursery, and each boasts walkouts to the balcony and double closets. An additional 3-piece bathroom conveniently located off the hallway adds to the home's functionality.This remarkable property also includes a prime parking spot, an oversized locker, and two bike storage spaces. With low maintenance fees covering water, this penthouse is not just a home; it's a lifestyle waiting to be embraced! Freshly painted, just waiting for you to move in. Walking Distance To Restaurants, TTC, Scotiabank Arena, Union Station, Financial District, Distillery District, St. Lawrence Market, East End Film Studios. Prime location to access major highways DVP & Gardiner. Soon to be new Ontario Line Subway. (id:50886)
Sutton Group Quantum Realty Inc.
3405 - 11 Wellesley Street W
Toronto, Ontario
Welcome to Wellesley on the Park. Enjoy panoramic city views from this brand-new Southwest corner unit, featuring floor-to-ceiling windows and a wrap-around balcony. The split-bedroom layout offers complete privacy, including a spacious primary bedroom with an ensuite and ample closet space. The suite features a wide, functional living and dining area, along with a sleek modern kitchen offering plenty of counter space. Location is unbeatable-Wellesley Station is right at your door, with hospitals, Yonge Street shops, Yorkville, and the Eaton Centre just minutes away. The building offers exceptional amenities including a 1.7-acre park, gym, theatre and media room, indoor pool, and 24-hour concierge. (id:50886)
RE/MAX Ultimate Realty Inc.
1001 - 40 Rosehill Avenue
Toronto, Ontario
Stunning Designer Renovation in the Heart of Yonge / St Clair exceptional two-bedroom residence , thoughtfully redesigned living space, blending timeless elegance with modern luxury .the suite showcases unobstructed north and West views, Every detail has been elevated with top-of-the-line materials and finishes. The custom kitchen features Thermador appliances, along with herringbone European oak flooring throughout, and custom built-in cabinetry for seamless functionality and style .This newly renovated condo features a fully open layout seamlessly connecting the kitchen ,dining , living and breakfast room. Indoor pool , fitness center, 24-hour concierge, and much more. A rare opportunity to own a sophisticated, move-in-ready home in Toronto's most prestigious neighborhood. (id:50886)
Home Standards Brickstone Realty
2612 - 35 Mercer Street
Toronto, Ontario
OKAY, BATMAN! Towering above Toronto's steely streets, this brand new, never-lived-in apartment is heroically perched twenty-six floors above crowding cocktail bars and romantic restaurants. A corner unit wrapped in glass, views of the Entertainment District glow around you in sapphire hues and silver moonlight. The people come and go, but you are always hovering above it, within it, veiled by the dark night. These two modern towers, anchored by their heritage brick facade, were intentionally built into the eye of the downtown core -steps from the CN Tower, streetcar & subway stations and the underground PATH network. This 2 bedroom, 2 bathroom private residence is your high-end hideaway with access to state-of-the-art-fitness facilities, sauna, cold plunge and more. Cloaked in luxury and in collaboration with Nobu Hospitality (Hotel & Restaurant), this is your signal. Whether you're going for glory at the new Jacob's Steakhouse, brunch on King West, or in the mood for martinis in low-lit bars -Or if you're headed to a coffee party, Sunday marathon or a new gym class - this location offers endless possibilities, that'll take you a lifetime to try it all. 35 Mercer is where It Begins. (id:50886)
Sage Real Estate Limited
1 - 984 Dundas Street W
Toronto, Ontario
Welcome To A Stunning Main-Floor Bachelor Suite In The Heart Of Trinity Bellwoods Park. Perfect For Students Or Young Professionals Seeking A Stylish And Convenient Urban Lifestyle, This Thoughtfully Designed Unit Blends Modern Comfort With Character In One Of Toronto's Most Desirable Neighbourhoods. The Functional Open-Concept Layout Features A Sleek Contemporary Kitchen And A Spacious Living Area, Ideal For Both Relaxing And Entertaining. Enjoy Direct Access To Trinity Bellwoods Park, Offering A Vibrant Backdrop For Your Everyday Routine. Step Outside To Discover Everything The Area Has To Offer, From Trendy Cafés And Boutique Shops To Some Of Toronto's Best Restaurants And Nightlife - All Just Moments From Your Door. (id:50886)
Brad J. Lamb Realty 2016 Inc.
1513 - 105 George Street
Toronto, Ontario
Stunning corner suite in a one-of-a-kind building. Steps From St. Lawrence Market, Distillery District, George Brown, Financial District, Eaton Centre And Restaurants. Perfectly Designed 1 Bed + Den Suite. It's Breathtaking Bird's Eye View That You Will Enjoy Whenever You Look Out The Window Or Step Out On Your Spacious Balcony. Cozy Bedroom With Unobstructed View & 4 Piece Ensuite. Large Powder Room. Just Steps To Cafes, Restaurants, Theatre, Entertainment And Convenience! 1 Locker Space Included. Parking can be made available at an extra $200/ month. (id:50886)
Property.ca Inc.
416 - 707 Dovercourt Road
Toronto, Ontario
A little holiday magic all wrapped up, freshly painted, and move-in ready. Welcome to 707 Lofts, a gorgeous light-filled 1 bedroom, 1 bathroom suite in the heart of Bloorcourt Village. Perfectly situated at Bloor & Dovercourt and less than a 5 minute walk to Ossington Station, this location offers exceptional connectivity and immediate access to some of the city's trendiest restaurants, cafés, and shops. This boutique style residence features a loft inspired open-concept layout with nine-foot exposed concrete ceilings, floor-to-ceiling windows, and an incredibly bright kitchen and living/dining area, ideal for modern living. The spacious primary bedroom offers plenty of closet space and is complemented by a separate 4-piece bathroom. Enjoy tons of natural light with eastern exposure, and stunning views of the CN Tower from your private balcony. Units in this intimate building rarely come to market, especially those offering this level of comfort and style. Parking, heat, and water are included. Tenant only pays hydro in addition to. (id:50886)
Keller Williams Co-Elevation Realty
107 - 1100 Sheppard Avenue E
Toronto, Ontario
Exceptional street-level walk-in clinic sold together with the property, located in the heart of North York. Prime main-level exposure drives strong walk-in traffic, with easy access to public transit, including the Sheppard subway line, plus ample free parking for patients. This well-established clinic operates with extended hours and a unified team of medical professionals, including specialists in Internal Medicine, Rheumatology, and Nephrology. It also offers daily walk-in services with minimal wait times, making it a highly sought-after medical destination in the area. This rare offering includes both the business and the property-an outstanding investment opportunity in a high-demand location. (id:50886)
Royal LePage Signature Realty
2920 - 55 Avenue Road
Toronto, Ontario
Yorkville Village is a luxury modern lifestyle destination. Anchored by Whole Foods and Equinox, it features top names in food, fitness, fashion, and art. This upscale centre is home to luxury retailers, galleries, and premier fitness facilities. (id:50886)
Intercity Realty Inc.
136 St Clements Avenue
Toronto, Ontario
Beautiful 4 bedroom home in one of most preferred neighborhoods in Toronto. Featuring open concept living area, a gourmet kitchen, Eat-in kitchen, wood floors, walkout to private backyard - perfect for entertaining. This home offers exceptional comfort and versatility. A highly desired and sought after area known for the close proximity to Yonge St. Wonderful neighborhood. Excellent public and private schools nearby including Allenby Jr Public School (JK-6) and Havergal College (JK-12). Easy walking distance to shopping, dining, public transportation, parks and more! (id:50886)
Keller Williams Portfolio Realty

