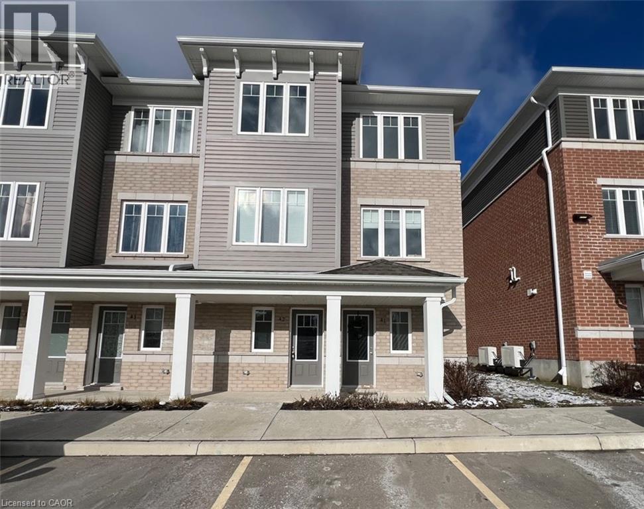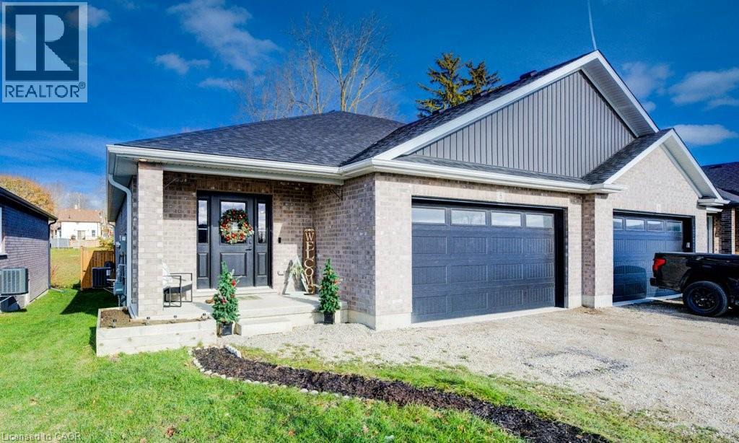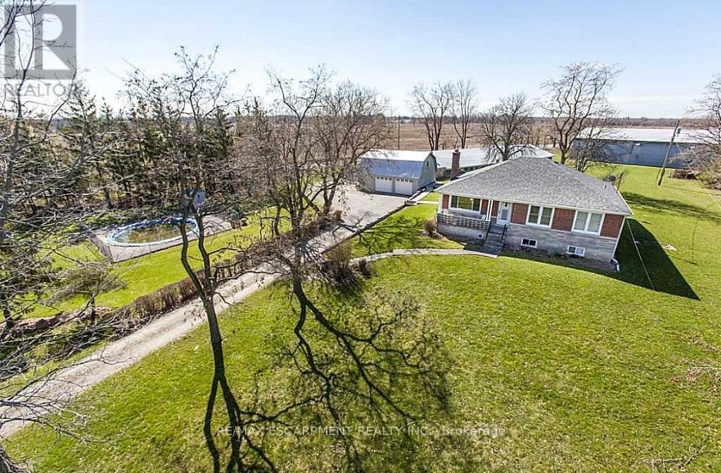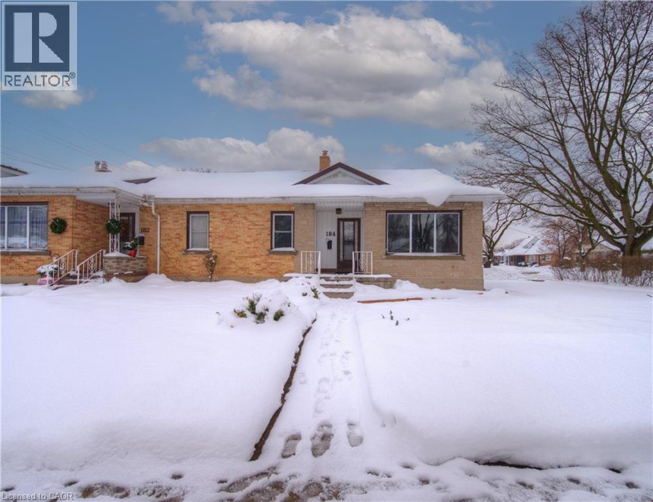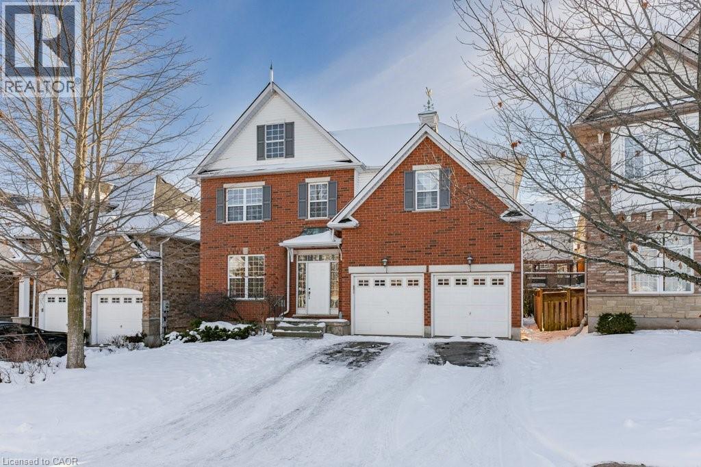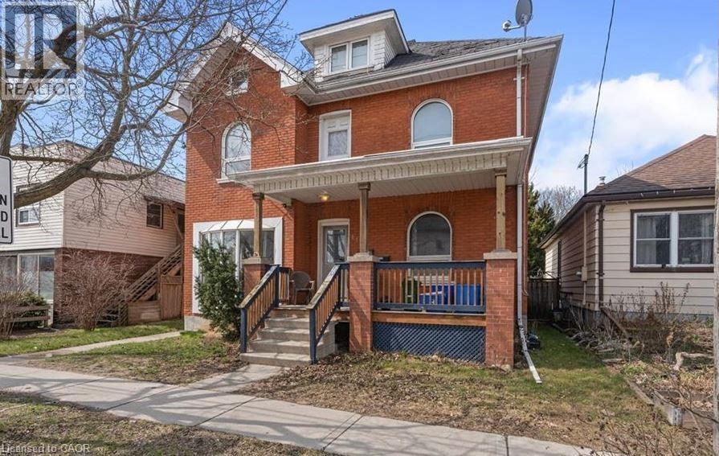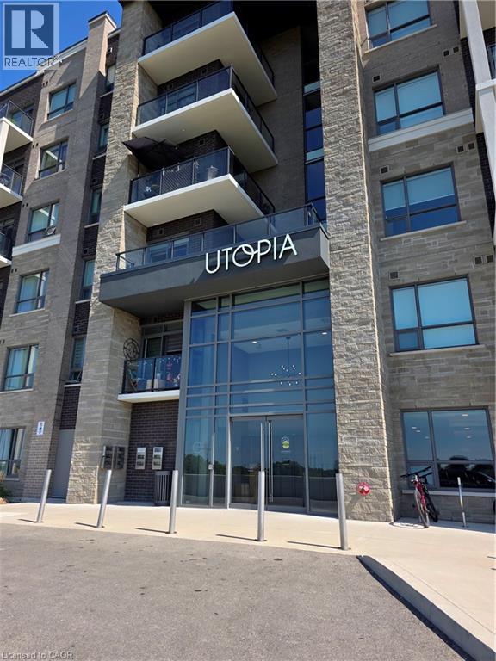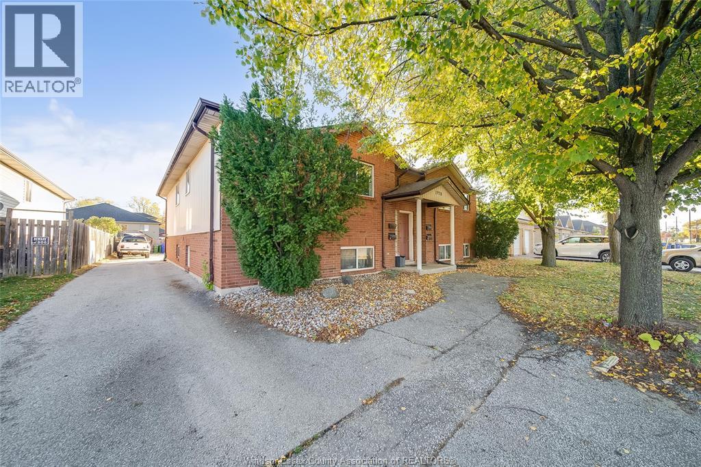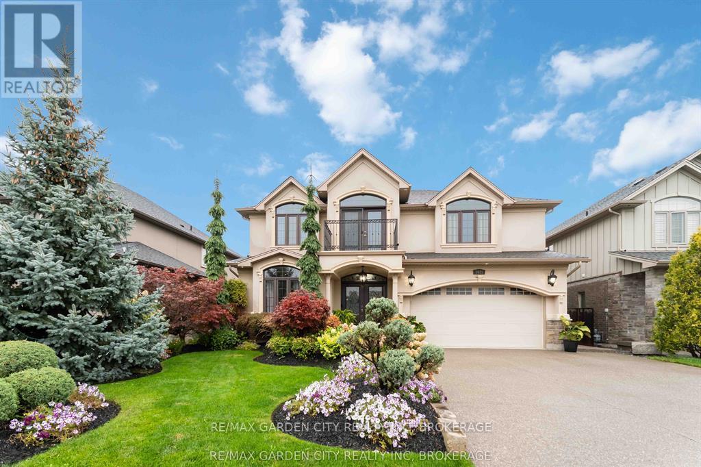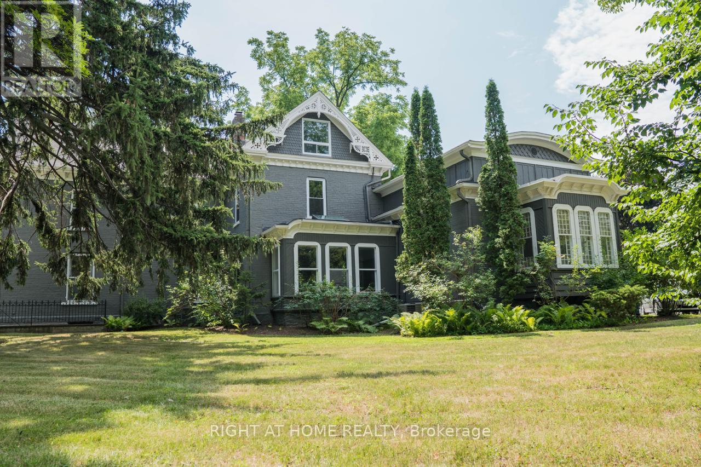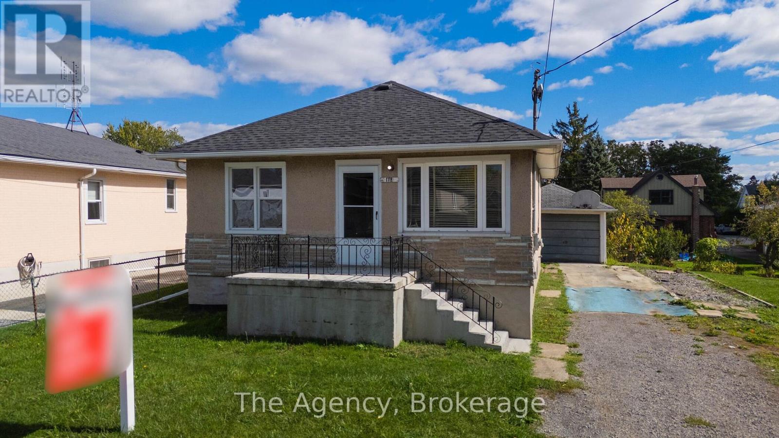24 Morrison Road Unit# A2
Kitchener, Ontario
MORRISON WOODS! Welcome to 24 Morrison Road, East Kitchener! Discover the charm of this stacked END UNIT townhome featuring a modern layout and stylish finishes. Enjoy the convenience of included appliances, a breakfast bar, a water softener, central air, and your very own exclusive parking space! This home boasts 2 bedrooms and a lower family room that can easily be transformed into a 3rd bedroom, complete with a convenient 2pc bathroom nearby. Upstairs, you'll find a well-appointed 4pc bathroom. Situated at the corner of King St & Morrison Rd, this property is just minutes away from the Highway, the Hospital, and Chicopee Park. Experience the perfect blend of comfort and accessibility at 24 Morrison Road! Heat, hydro, gas, tenant insurance, water, and hot water heater are to be paid by the tenant(s). Good credit is required, and a full application must be submitted. Virtually staged. Photos are a likeness. Available January 1st. (id:50886)
RE/MAX Twin City Faisal Susiwala Realty
8 Malcolm Crescent
Listowel, Ontario
Newly built and beautifully finished, welcome to this spacious and bright bungalow on a quiet cul-de-sac in the town of Listowel. More than 1400 square feet on the main floor, including primary bedroom with ensuite, second bedroom, separate 4-pc bath, and laundry. All that while still offering a large open concept and providing lots of comfortable living space all on one level. Downstairs, the huge unfinished basement offers tons of room for kids to play, items to be stored, or awaits your personal touches with bathroom rough-in and plenty of room to add more bedrooms, home theatre, rec room, etc. etc. Outside, enjoy the fully fenced yard from your covered rear deck and expanded sitting area with covered gazebo. Located centrally in the heart of Listowel and close to schools, downtown, shopping, arena, and more, your search may end here! Book your private showing today. (id:50886)
Kempston & Werth Realty Ltd.
226 Carluke Road E
Hamilton, Ontario
Ideally located, Incredible Ancaster Investment Opportunity. Rare turn key pet care facility tied to Celebrity dog trainer Sherri Davis with loyal clientele base & minutes from Hamilton Airport. A picture perfect setting situated on stunning 9.5 acre triangular corner lot on sought after Carluke Road E. The 45' x 125' detached outbuilding is currently set up for 28 indoor / outdoor kennels, pet grooming area, and room for business expansion. The 45' x 150' second outbuilding includes heated upper level set up for dog training and main level with concrete floor that is used for storage. The property also includes a beautifully updated 4 bedroom Bungalow with multiple updates throughout, great curb appeal, extensive concrete patio, & above ground pool. Conveniently located minutes to Ancaster, Mt. Hope, 403, Linc, & Red Hill. A transferable City of Hamilton kennel license is available with the sale making this an Irreplaceable package. Live, work & grow your business, brand, & Lifestyle. (id:50886)
RE/MAX Escarpment Realty Inc.
184 Patricia Avenue
Kitchener, Ontario
This is a home made for raising a family. Before you even step foot into 184 Patricia Ave, you’ll feel the welcoming energy of the community. For those who don’t know the area, this home is located in the Victoria Park neighbourhood—an ideal place to grow a family or enjoy a beautiful slice of nature just minutes from your door, without giving up the convenience of city amenities, with your favourite shops and restaurants only minutes away. Inside 184 Patricia Ave, oversized windows flood the living room with natural light. The kitchen comes equipped with strong water pressure, a deep sink, and a dishwasher to make cleanup a breeze—so you can spend less time doing chores and more time with what matters: family. The main-floor washroom offers a 4-piece retreat. Warm lighting, sleek glass, and tasteful finishes make it a space that brings positive energy to your morning routine. The queen-sized primary bedroom includes built-in closets. Now let’s head to the lower level. You’ll immediately notice it doesn’t feel like a typical basement. Warm pot lights create the feel of a private apartment. This level features a new washer and dryer, a powder room, an additional den space, and a king-sized bedroom—giving this property true multi-generational living potential. (id:50886)
Shaw Realty Group Inc.
53 Truesdale Crescent
Guelph, Ontario
Five bedrooms and over 2500 square feet above grade; plus, a legal one-bedroom basement apartment! This stately residence was built by Terra View Homes and makes a fantastic rental property or is perfect for a large family. The main level features 9 ft ceilings, an upgraded kitchen with dinette, living room with gas fireplace, two bedrooms, a 2-piece bath and laundry. Upstairs has another living room, three very large bedrooms and two full bathrooms. The primary bedroom has its own wing with a walk-in closet and ensuite bathroom with a Jacuzzi tub and shower. There is also a family room downstairs for added space that’s part of the main house. The basement has a separate entrance to a legal one-bedroom apartment with its own living room, kitchen, laundry and bedroom with an ensuite bathroom. Certainly, a versatile home with its size and bedroom count! The location is perfect for families, students and commuters – close to all major amenities and a straight bus to the UofG. Notable features and updates: double car garage, central vac, AC 2022, cedar deck boards 2020, owned water softener. (id:50886)
Exp Realty (Team Branch)
219 Erie Avenue
Brantford, Ontario
Welcome to 219 Erie Ave in Brantford! This massive 3,000+ sq ft duplex offers incredible value with two separate units and a fully finished basement ready for more. Set your own rents. The main level features a complete unit with kitchen, living, 2 bedrooms, and bath, while the upper level offers another full unit with 3 bedrooms and a spacious third-story loft. Fully finished basement with extra space and rooms, 3 parking spots at the back, and endless possibilities—this property is perfect for investors or homeowners looking to maximize potential. Don’t miss out on this rare opportunity! Property being Sold As is. All appliances are also As is. (id:50886)
RE/MAX Escarpment Realty Inc.
5055 Greenlane Road Unit# 116
Beamsville, Ontario
Welcome to Utopia - A permier development by the award-winning New Horizon Development Group. Discover this spacious 1-bedroom + den, 1-bathroom condo in the heart of Beamsville, surrounded by renowned vineyards, restaurants and small-town charm. Featuring an open-concept kitchen and living area with in-suite laundry. Energy-efficient geothermal heating & cooling system for year-round comfort. Enjoy a host of modern amenities, including: party room for gatherings; fully equipped fitness centre; scenic rooftop patio and secure bike storage. The unit also includes underground parking and a storage locker located on the same floor. Conveniently located steps from Sobeys and retail shops, with easy access to the future GO station & highway, this home blends luxury, lifestyle and location. (id:50886)
Royal LePage State Realty Inc.
1970 Daytona
Windsor, Ontario
Welcome to 1970 Daytona Avenue, an exceptional opportunity to own a beautifully upgraded detached fourplex in one of Windsor’s most desirable and high-demand neighborhoods. This impressive and meticulously maintained property features four spacious, self-contained 2-bedroom, 1-bath units, each designed for modern living with bright open layouts, stylish finishes, full kitchens equipped with appliances, and convenient in-unit laundry. Offering a turnkey investment, the property blends comfort, functionality, and long-term stability, making it a perfect addition to any investor’s portfolio. The home is complemented by a fully fenced yard, ample rear parking, and thoughtfully updated interiors that include modern flooring, large windows, and an abundance of natural light throughout. Ideally situated near top-rated schools, Vincent Massey Secondary, Northwood Public, St. Clair College, and the University of Windsor, as well as nearby parks, shopping, and transit, this prime location attracts a steady mix of families, professionals, and students, ensuring consistent rental demand. Immediate possession is available, offering investors the flexibility to occupy, lease, or expand on future value-add potential.Don’t miss this rare chance to acquire a centrally located, income-generating property in one of Windsor’s strongest and fastest-growing rental markets. A truly remarkable investment with outstanding cash-flow potential, long-term appreciation, and minimal upkeep—contact us today for full details or to schedule your private viewing! (id:50886)
RE/MAX Care Realty
8625 Angie Drive
Niagara Falls, Ontario
This Custom built by Weins Construction 2-story balances luxury, comfort and wow factor. From the ornate stucco and brick exterior , the high end interior finishes, finished lower level and stunning landscaping this home is sure to impress. The kitchen is a chefs dream complete with butler pantry, center island and flows effortlessly to a spacious dining area and cozy living room with fireplace. Elegance abounds in the formal dining room, and a family room completes the main floor. Upstairs you will find a large master bedroom with en-suite and 3 additional bedrooms , 2 with jack and jill bathroom and sun-filled office. Finished basement complete with wet bar. Hardwood floors throughout, granite counters and 9 ft ceilings are just a few of the finishes in this beauty. Perfectly located close to all amenities, schools and QEW. (id:50886)
RE/MAX Garden City Realty Inc
4576 Kalar Road
Niagara Falls, Ontario
Renovated BUNGALOW with TWO Bedrooms on the Main Floor and another Larger Bedroom with Walk in Closet and dressing area in the Loft. The upper bedroom can also be used as a Family Room, Den or Guest Bedroom. Either of the main floor bedrooms make a for a perfect OFFICE and one is just off the entrance. Bright and Clean, open Living Space with modern fixtures and a Fresh coat of Paint. Lovely Mohagany Kitchen with plenty of cabinets, extended countertops and built in pantry. Gas stove and a Built in Dishwasher, Over the Range Microwave, Built in Pantry and plenty of extra doors and drawers make organizing easy. Colonial Doors and Trim, High Ceilings, Custom Blinds and Pot lights modernize this sunny space. Main Floor Laundry is conveniently built right into the Bathroom and this home includes Central Air Conditioning and has efficient Gas Forced Air Heat. All of the comforts your want and need! Tenant Pays own share of utilities as meters are shared with a single owner who lives in separate attached and self contained (semi like) unit at rear. Paved Parking and Exterior Maintenance , Grass Cutting and Snow Shovelling are all included in the Rental. Your own Bungaloft home and yard without the maintenance and upkeep of a house. Clean, Fresh, Updated and ready to move in! (id:50886)
RE/MAX Niagara Realty Ltd
1 - 164 Trafalgar Road
Oakville, Ontario
2nd Flr Spacious Suite In Heritage Building In The Heart Of Downtown Oakville. Sparkling, Clean & Tastefully Renovated W/Oversize Windows Giving Lots Of Natural Light/Beautiful Views Of The River/Gardens/Parks. Enjoy Dtn Shopping/Dining/Magnificent Oakville Harbour. Walk/Bike To Go Train. (id:50886)
Right At Home Realty
118 Morton Street
Thorold, Ontario
Welcome to 118 Morton St. This 2 bedroom, 1 bathroom detached bungalow nestled in the heart of Thorold, a quiet hidden gem in the Niagara Region with quick access to four lane highways and close by amenities. The basement is partially finished and includes a versatile den/office space, ready to be used as either or customized to your needs. Outside, you'll discover a spacious detached garage, perfect for parking, storage, or your dream workshop. This move in ready home offers a perfect blend of cozy charm, modern potential, and an unbeatable location, making it an ideal opportunity for first time buyers, downsizers, or savvy investors with the attached sub-dividable lot (80 ft width x 90 ft depth) with severance potential. This home provides many possibilities to create your dream home, expand, or capitalize on current development opportunities for investment. (id:50886)
The Agency

