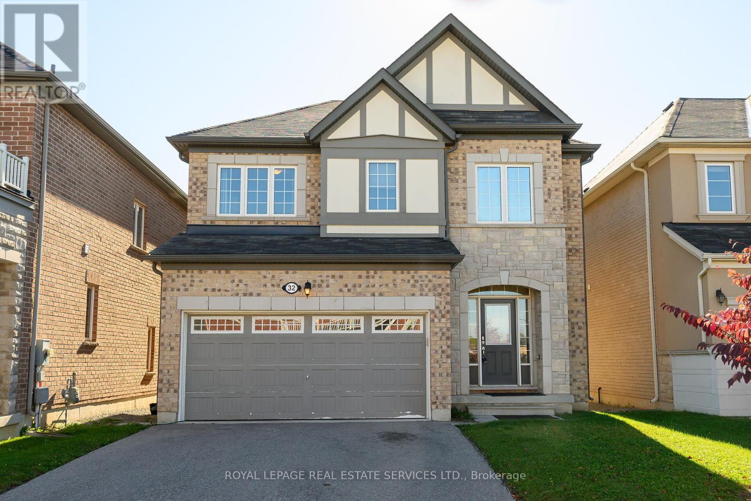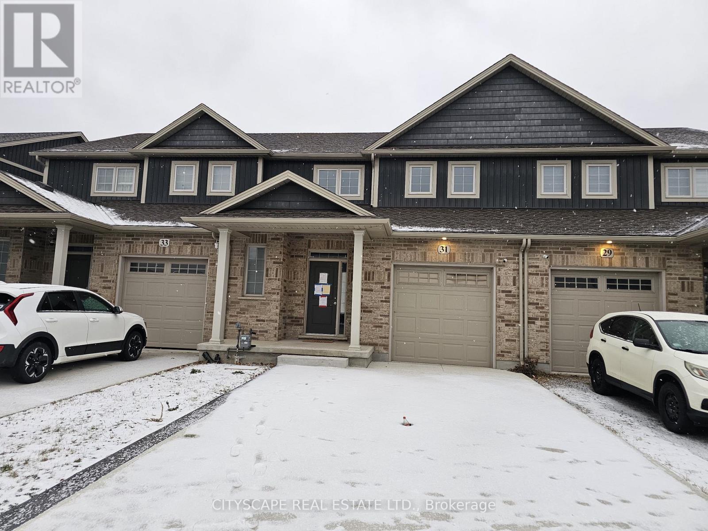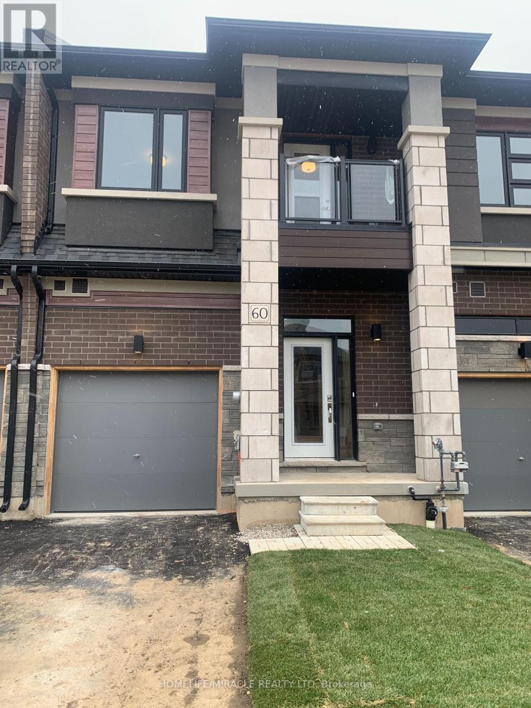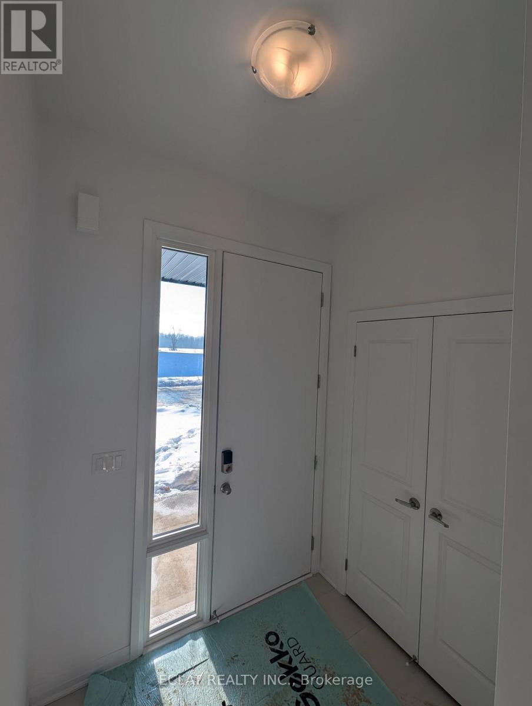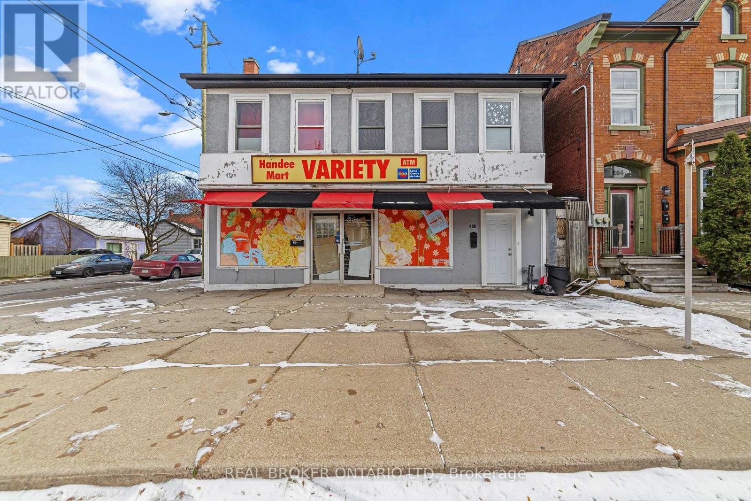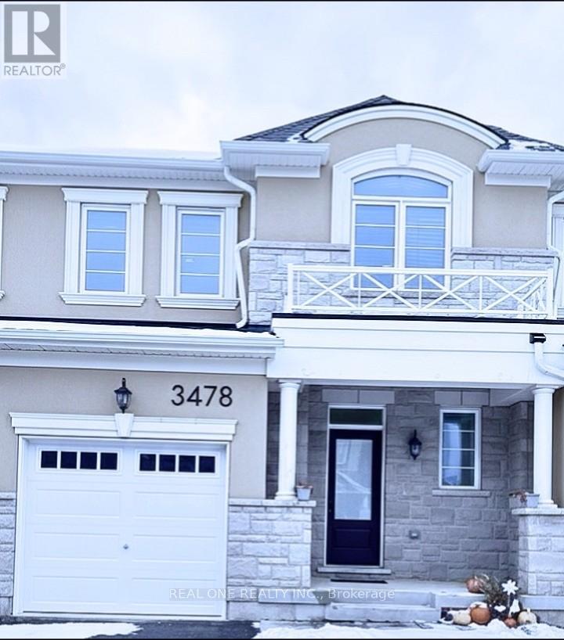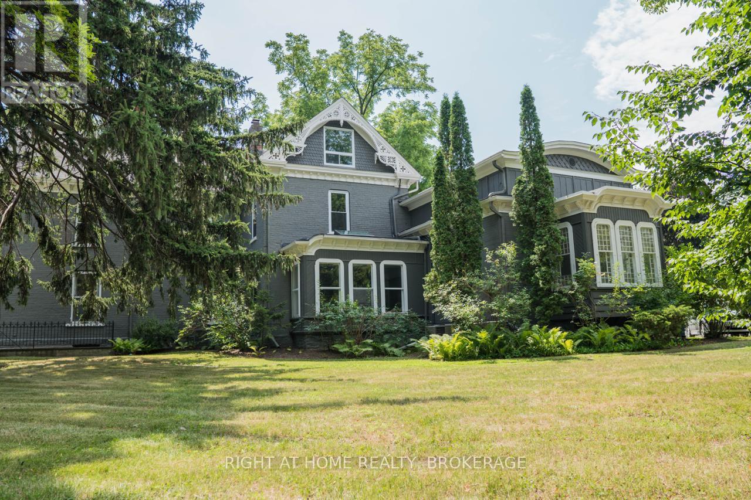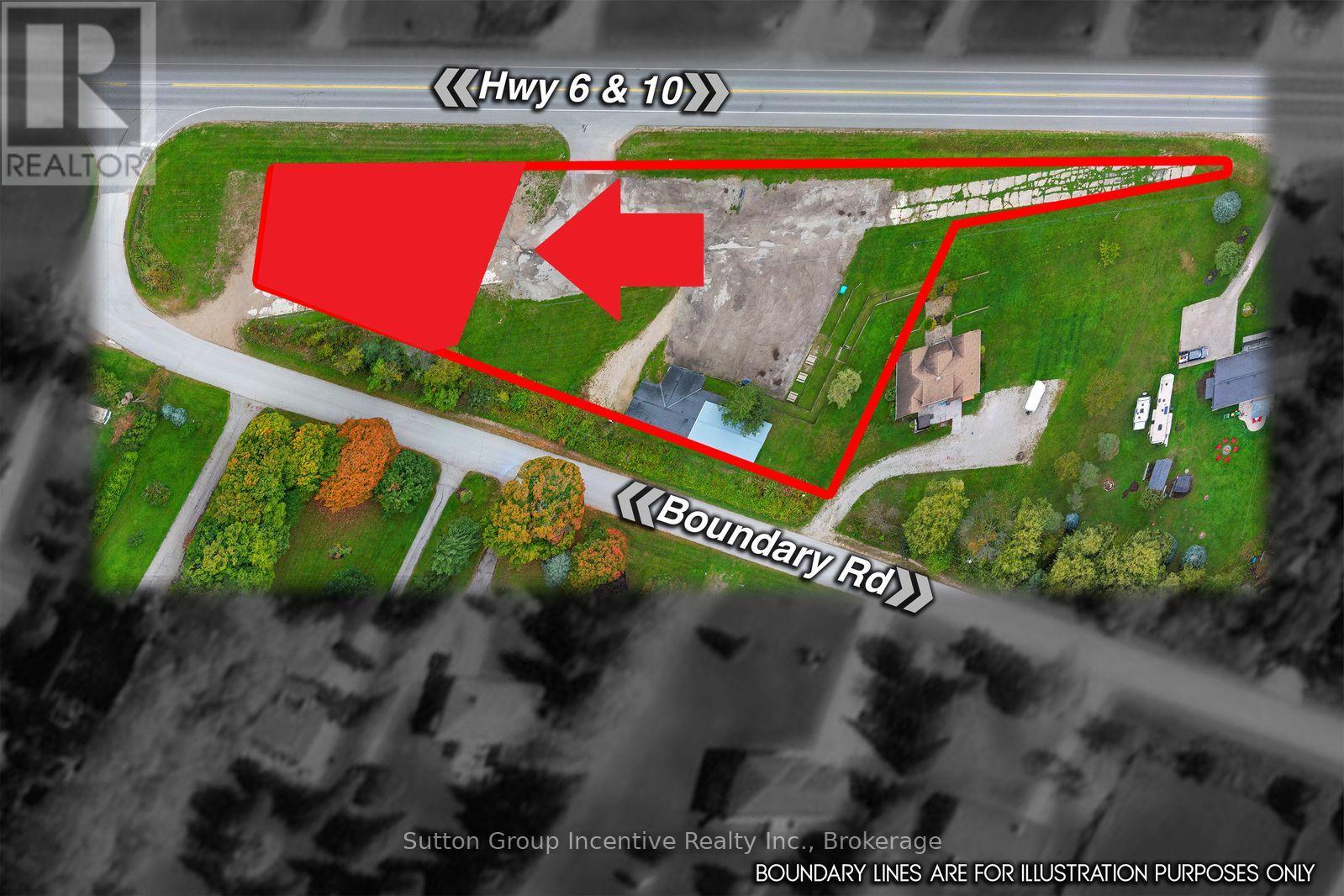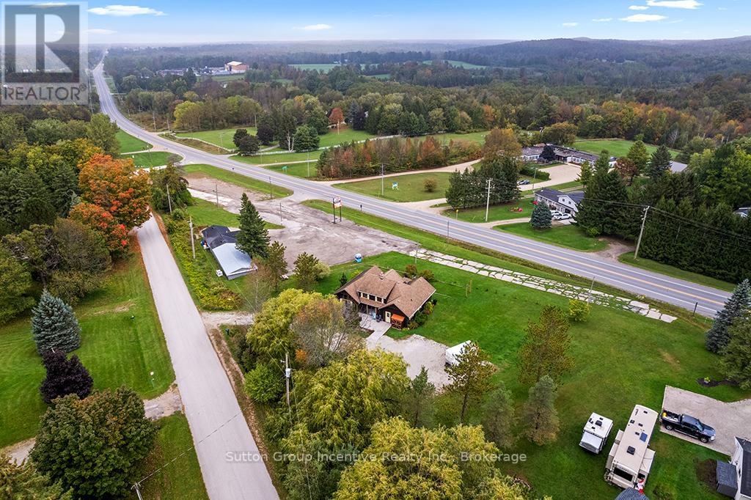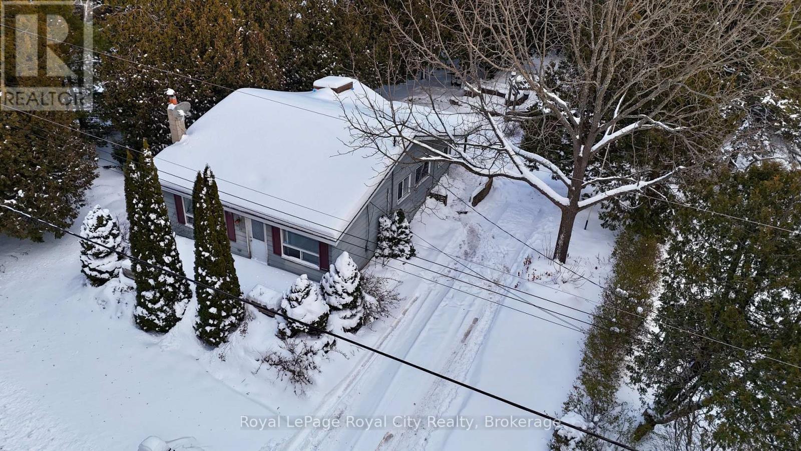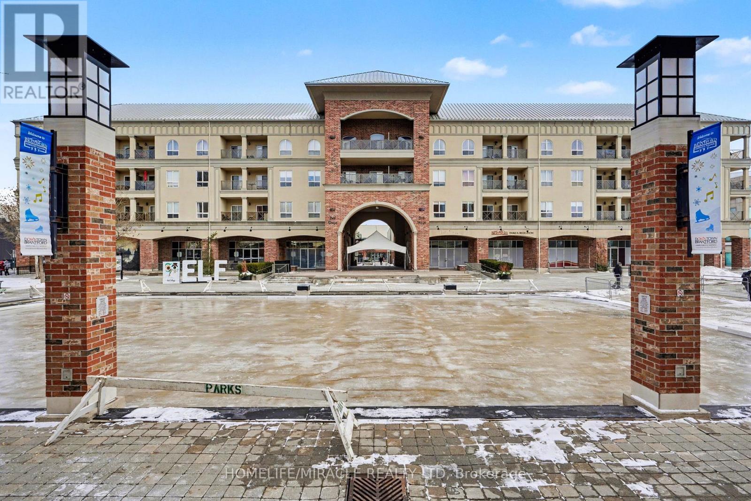32 Celano Drive
Hamilton, Ontario
Well maintained 3 bedroom, 2.5 bath DETACHED home with additional 2nd floor loft just under 2000 sq.ft available for lease. This beautiful home is located in a family friendly neighborhood and backs on to Cranberry Hill park. Nine foot ceiling throughout main floor and hardwood flooring. Large gourmet style kitchen with large island and an abundance of cabinets. Upstairs, master large master bedroom with walk-in closet, 2 additional good sized bedrooms as well as a cozy family room. 2nd floor laundry for convenience. Lots of space for storage in unfinished basement. Sit on the finished private deck overlooking the beautiful park. Minutes from amenities, GO station and Burlington downtown. (id:50886)
Royal LePage Real Estate Services Ltd.
31 Corbin Street
St. Catharines, Ontario
Welcome to 31 Corbin Street, a modern and inviting 3-bedroom, 3-bathroom freehold townhome tucked into one of St. Catharines' most developing and desirable neighbourhoods. Blending contemporary design with everyday comfort, this home offers an exceptional layout ideal for families, professionals, and investors seeking a move-in-ready property close to key conveniences and green spaces. Step inside to a generous open-concept main level with a seamless flow between the kitchen, living, and dining areas-perfect for hosting friends, enjoying family time, or relaxing in a spacious, sunlit environment. The modern kitchen stands out with: Tile flooring Stainless steel appliances Expansive design ideal for cooking and entertaining The adjoining living and dining areas offer: Rich hardwood flooring Large windows allowing natural light to fill the space A walkout to a backyard deck, ideal for BBQs, gatherings, or morning coffee A welcoming foyer with tile flooring, a convenient 2-piece bathroom, and generous closet space complete this thoughtfully designed main level. Upstairs, you'll find a warm and inviting layout perfect for growing families or those needing flexible space: The primary bedroom features a cozy broadloom finish, a full closet, and a private 4-piece ensuite-a peaceful retreat after a long day. Two additional bedrooms-each well-sized with closets and large windows-offer plenty of options for kids, guests, a home office, or hobby rooms. A 4-piece main bathroom with tile flooring serves the upper level, ensuring convenience and comfort for everyone. The generous unfinished basement rec room offers tons of potential. Whether you envision a home theatre, fitness area, kids' play zone, workshop, or future in-law suite, this expansive 23'5" 18'9" area gives you room to expand your living space your way. (id:50886)
Cityscape Real Estate Ltd.
60 Mckernan Avenue
Brantford, Ontario
Newly Built LIV Communities Nature's Grand Monarch 2 Town, Elev A Freehold Townhome. Featuring 3 Bedrooms, 2.5 Bathrooms, 9 ft Ceilings on 1st Floor, Smooth Ceilings Though Out, Kitchen With Breakfast Bar, Dinette, Pantry, 2nd Floor Laundry, Primary En suite With Tempered Glass Shower, Walk-In Closet. (id:50886)
Homelife/miracle Realty Ltd
127 Manuel Street
Stratford, Ontario
Welcome to this brand new 3-bedroom, 3-bathroom townhome. It combines modern design with a functional layout. The main level offers an open-concept living, dining, and kitchen, perfect for everyday living and entertaining, as well as a convenient 2-piece bathroom. Upstairs, the spacious primary suite includes a 4-piece ensuite and an impressively large walk-in closet. Two additional bedrooms, a full bathroom, and second-floor laundry with generous storage complete this level. Located in Stratford's east end. This property is located in an area that is close to shopping, restaurants, and everyday amenities, with quick highway access to the KW Region. Ideal for families and working professionals alike, this home features two parking spots (garage + driveway) and comes fully equipped with appliances (Stove, Dryer, Washer, Fridge, Microwave), Window Blinds, Kitchen Back splash and a garage door opener. Move-in ready and available immediately. (id:50886)
Eclat Realty Inc.
208 Mary Street
Hamilton, Ontario
Welcome to a rare mixed-use redevelopment opportunity in Hamilton's Beasley neighbourhood, just steps to the downtown core. Recognized as a legal, conforming duplex, this property offers two spacious residential suites above a ground-floor commercial space previously operated as a convenience store. The commercial unit is approximately 1,660 sq. ft. and currently vacant and unfinished-an excellent blank canvas for your business vision or value-add plans, with the City of Hamilton indicating potential zoning changes that may permit residential use on the main floor in the near future (buyers are advised to verify permitted uses with the City directly). Upstairs, you'll find two fully renovated residential units featuring quartz countertops, luxury finishes, and massive open-concept living areas; one unit is vacant and ready for your tenant selection or personal use, while the other is tenanted, and both support strong market rents of $2,000+ per month, making this an outstanding opportunity for investors looking for immediate income with long-term upside. The Robert St upper unit also includes dedicated mini-split heat pumps on the unit's electrical panel, newly installed in 2024. (id:50886)
Real Broker Ontario Ltd.
3478 Vernon Powell Drive
Oakville, Ontario
New Luxury Townhouse: Modern Design, 3 Large Bedrooms, Walkout Basement, Open Concept, Main Level 9' Ceilings, Center Island, Granite Counters & Hardwood Main Floor, Grass Backyard. Ideal Location Close To Shopping, Good Schools, Parks, Transit & New Hospital. Easy Access To 407/403/Qew. Extras: Stainless Steel Appliances & Washer And Dryer. Aaa Tenants Only. Tenant Pays Utilities. (id:50886)
Real One Realty Inc.
Loft - 164 Trafalgar Road
Oakville, Ontario
A tastefully renovated and open concept one bedroom (1000 sq feet) in Downtown Oakville that is fully furnished. The Loft looks out on the 16 mile creek and the building lawns and sits above a law office on the third floor of Beauly Place, a historic Victorian era building. A three minute walk to the downtown core allows you to enjoy the beautiful shops and restaurants the town has to offer and the wonderful Oakville Harbour. Its large windows and skylights give a great amount of natural light into every room (see photos). Separate bedroom with a queen size bed, and a pull out sofa in the living room for guests. Rent includes one parking space in common with other tenants, all utilities, cable tv and highspeed unlimited internet. The Loft also has its own laundry and hvac system. Due to the heritage nature of the building, smoking and pets are not allowed and the premises are not suitable for younger children. (id:50886)
Right At Home Realty
164 Trafalgar Road
Oakville, Ontario
A newly renovated and spacious one bedroom in Downtown Oakville that is fully furnished. The unit sits below a law office at Beauly Place, a historic Victorian era building. A three minute walk to the downtown core allows you to enjoy the beautiful shops and restaurants the town has to offer and the wonderful Oakville Harbour. Its window and door give a lot of natural light. Separate bedroom with a queen size bed, and a pull-out sofa in the living room for guests. Rent includes one parking space in common with other tenants, all utilities and internet and in unit washer/dryer. Due to the heritage nature of the building, smoking and pets are not allowed and the premises are not suitable for younger children. (id:50886)
Right At Home Realty
317080 Highway 6 & 10 Highway
Chatsworth, Ontario
Exciting opportunity for Vendors and Food Truck(S) Looking to thrive their sales and enhancing their brand recognition in the wonderful and friendly Community. Also Excellent location for the Savvy Enterpriser to capitalize by expanding their current business using the C1-61 Compound Area for outdoor display, possibilities such as Used Car/ Recreational Vehicle / Small Engine as Display and Storage Dealership lot on a high traffic highway 6&10. Approximately 0.4 Acres compound area on North corner of the Property, Fronting Highway 6 and 10, The Location is the Hub of transportation connecting the Toronto and Greater Toronto AREA as well as kitchener-waterloo to the South West Georgian Bay, well known for the beautiful Beaches and water sport activities such as Boating, ( ice) Fishing and the popular destination for Cottagers, The Private and Public Ski Slopes are between 30 and 60 Minutes drive away. Enhancing year round sport and activities for your family and friends joyment. The Location had PREVIOUS use and was licensed by Food Trucks, Two Food Trucks Could be accommodated for the Asking Price at the location. RV HYDRO 30 AMP Plugs are available and they sub-Metered individually. The lease price is reflecting collaboration of 2 Food Trucks jointly in the presented area available for lease. Minimum Lease Term 5-6 Months however Longer terms preferred. The intent of the use and licensing with the MTO & Township and health department ( food trucks) as well as insurance must be provided by the Tenant as the conditional lease agreement before full execution of the agreement prior to the possession of the premises. (id:50886)
Sutton Group Incentive Realty Inc.
317080 6 & 10
Chatsworth, Ontario
Prime Commercial Real Estate for Sale, Investors Note: Location Location Location, The Location is the Hub of transportation connecting the Toronto and Greater Toronto as well as kitchener-waterloo and Guelph to the South West Georgian Bay, Excellent for the Savvy Enterpriser to capitalize on their investment with potential CAP rate @ 7.25%. Prime Highway Commercial Investment With 669 feet of highway frontage and high visibility, over 2,400 sq. ft. of versatile commercial space, this property is a rare find in a high-traffic location. Currently home to stablished business, the seller is willing to remain as a tenant and sign a 5-year lease ($3500/month Triple Net Lease), giving you immediate rental income and a seamless transition.Recent upgrades ensure peace of mind, including:New windows & doors (2022)Furnace (2022)Air conditioning (2023)Natural gas backup generator Garage receiving door Gas water heater (owned) Newer fixed roof (metal & asphalt shingles)The property also offers a walk-in fridge & freezer, drilled well (south side), septic (north side), and a shipping/receiving door for storage needs.Additional Income Potential:The store currently uses only half of the property. The north side (approx. 0.5 acre) can be leased separately for example, to food trucks during the summer Also excellent for Car/ Secondhand Car or recreational motorsports or RV Dealerships Display lot, there are two 30-AMP RV plugs with separate meters, Zoning & Location: C-61 zoning allows for a wide variety of commercial uses Thorough Environmental Site Assessment completed, Located in Chatsworth, just 10 minutes from Owen Sound and thriving community of Chatsworth. Georgian Bay is well known for the beautiful Beaches and water sport activities such as Boating, ( ice) Fishing and the popular destination for Cottagers, The Private and Public Ski Slopes are between 30 and 60 Minutes drive away. Enhancing year round sport and activities for your family and friends joyment. (id:50886)
Sutton Group Incentive Realty Inc.
28 Harpur Drive
Northern Bruce Peninsula, Ontario
Experience the best of Tobermory with this beautiful cottage, found just a stone's throw away from clear, blue Georgian Bay! This location would be hard to beat! Inside the charming home, you'll find a family room, a cozy living room, and 3 comfortable bedrooms. The unique, rustic kitchen counters were crafted from an old bowling alley. Located on the property, there is a shed for storage and plenty of beautiful trees around the home. The shops and amenities of Little Tub Harbour are only a short, convenient stroll away! Don't miss out on your chance to make 28 Harpur Drive your own! (id:50886)
Royal LePage Royal City Realty
204 - 150 Colborne Street
Brantford, Ontario
Urban Elegance Meets Investment Opportunity in the Heart of Brantford! Welcome to one of the largest and most sought-after units at 150 Colborne Street - a fully updated, carpet-free gem nestled in the vibrant core of downtown Brantford. This spacious condo offers a rare blend of style, convenience, and versatility, perfect for First time homebuyers and savvy investors alike and anyone seeking one floor living. 2 spacious Bedrooms with Private Balcony Access for both, Wake up to fresh air and street views - each bedroom features its own private entrance to the balcony, creating a seamless indoor-outdoor lifestyle. Modern Kitchen & Open Concept Living Enjoy a sleek, contemporary kitchen with updated finishes, perfect for entertaining or relaxing after a day in the city. Unbeatable Location Just steps from public transit, restaurants, bars, shopping, Brantford Public Library, and even Elements Casino - everything you need is right outside your door. Live Where the Action Is Situated in Harmony Square, this unit places you at the center of Brantford's year-round festivals, concerts, and winter ice skating rink - a true community hub. Airbnb Potential With its prime location and layout, this unit offers excellent short-term rental possibilities. Spacious & Carpet-Free One of the largest units in the building, featuring durable flooring throughout - no carpet, no hassle. Whether you're looking to live in style or invest in a high-demand location, this condo checks every box. Don't miss your chance to own a piece of downtown Brantford's energy and charm. (id:50886)
Homelife/miracle Realty Ltd

