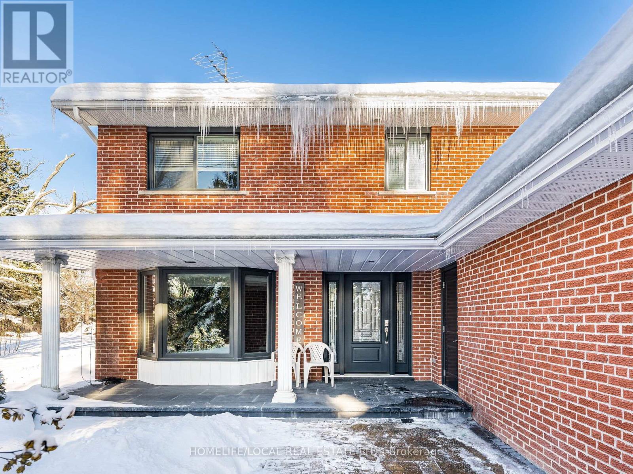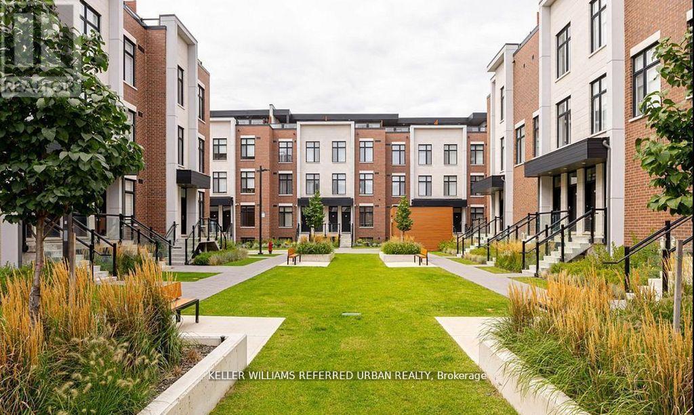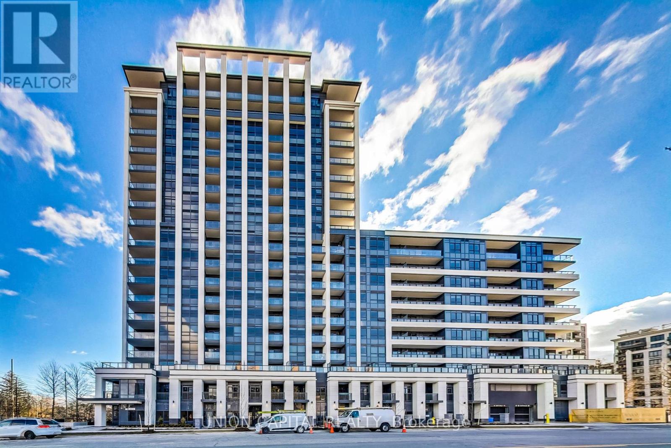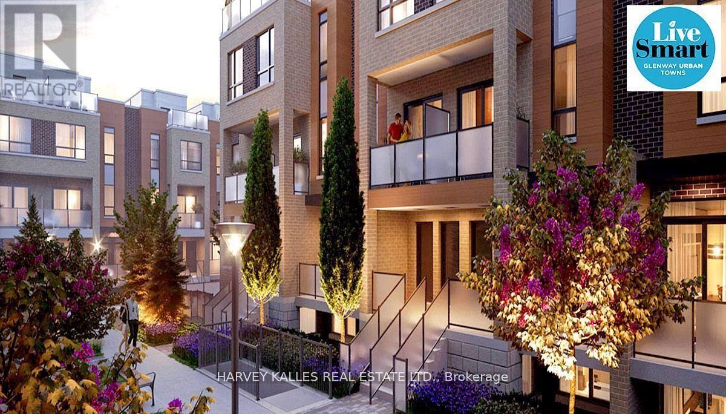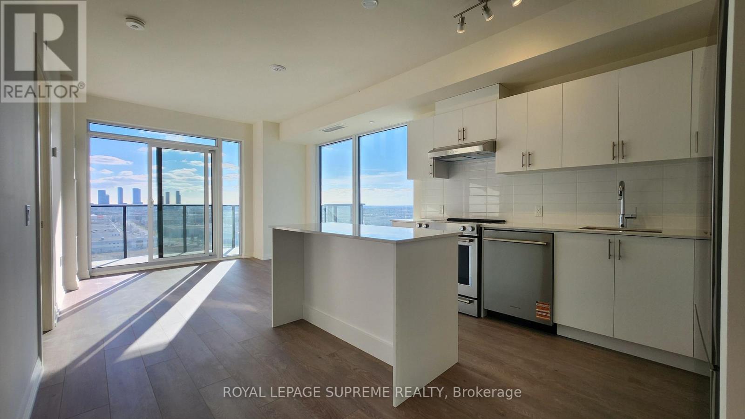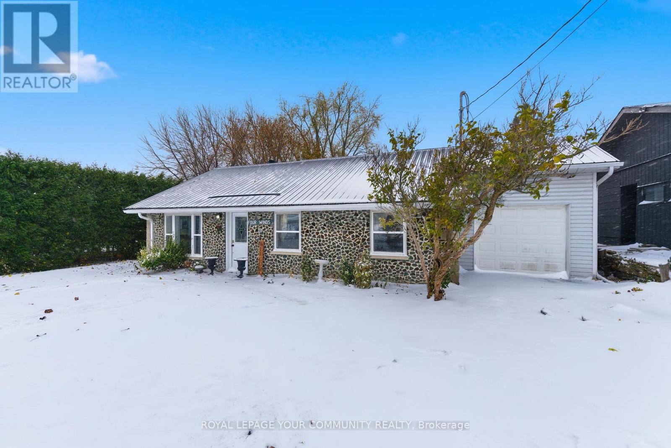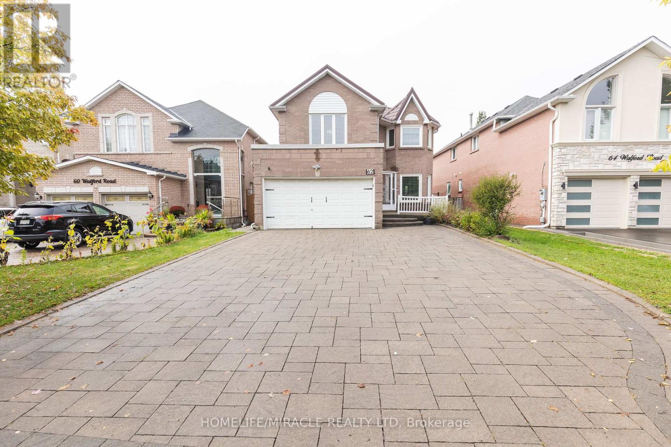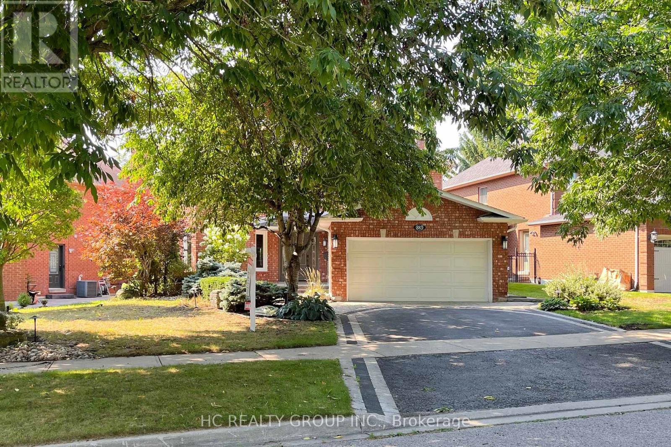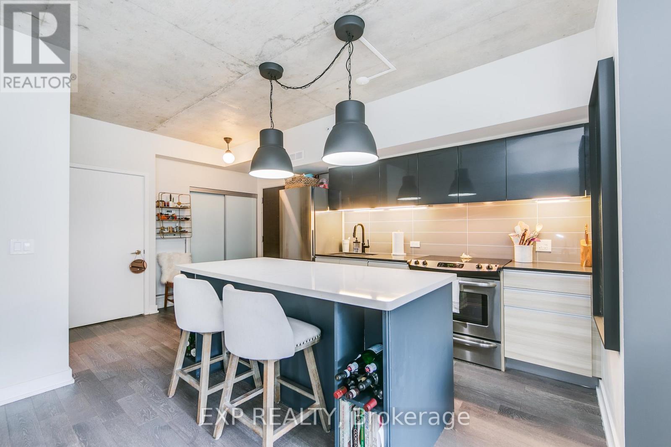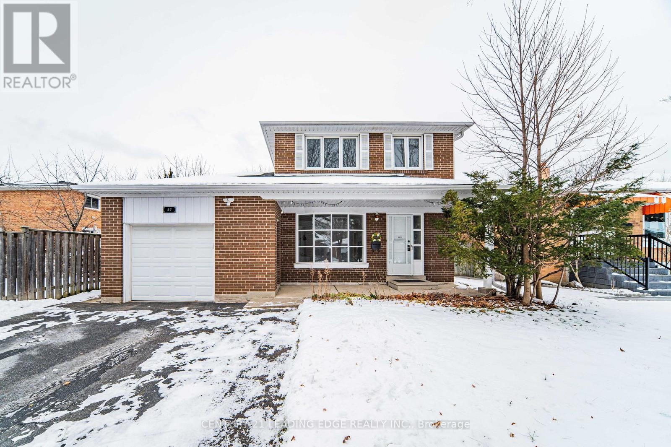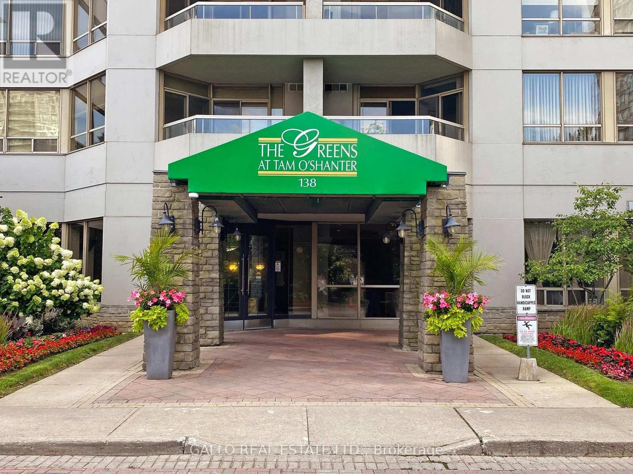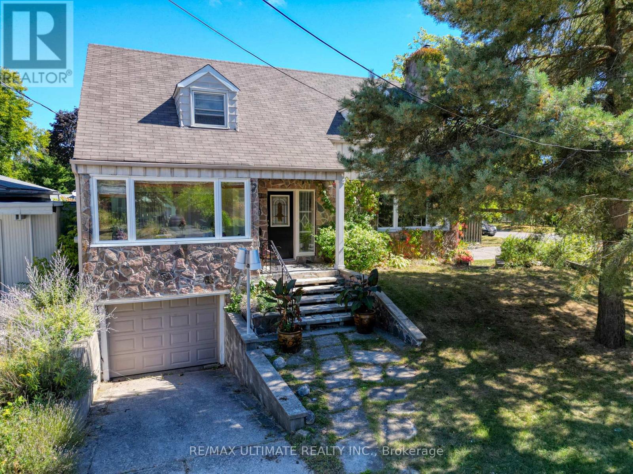1958 Innisfil Heights Crescent
Innisfil, Ontario
Spacious 1.8-Acre Innisfil Estate Offering the Perfect Blend of Rural Tranquility and Urban Convenience. Nestled on a private, tree-lined lot, this well-kept property provides exceptional space both inside and out. The home features hardwood and porcelain tile flooring, a generous dining room ideal for family gatherings, and a large living room filled with natural light. A beautiful sunroom extends the living space and offers views of the expansive grounds. This home offers a well-designed layout with a separate dining room ideal for hosting gatherings, and the convenience of main floor laundry. The main floor family room provides a comfortable space for everyday living, while a mix of hardwood, ceramic, and laminate flooring adds both style and durability throughout. The bright eat-in kitchen includes ample cabinetry and a sliding door walk-out to the back deck-perfect for outdoor dining, barbecuing, or simply enjoying the peaceful surroundings. All bedrooms are spacious, with the primary bedroom offering its own dressing area for added convenience. An attached triple garage provides plenty of parking. Mature trees create a secluded setting at the front of the property, while the vast open lawn and adjoining field provide endless opportunities for gardening, play, or future customization. Outside, the property is beautifully landscaped and includes a deck/patio, fenced/hedged yard, and a garden shed for extra storage. The eat-in kitchen offers a bright, functional space perfect for daily meals or casual entertaining. Just minutes to Hwy 400, schools, shopping, and all nearby amenities-ideal for commuters seeking space without sacrificing convenience. Owner is willing to lease back the property. This fully renovated home features top-end materials throughout. The rear portion of the lot fronts onto Innisfil Beach Rd and offers the potential to build a 2nd dwelling. According to the owner, municipal sewer services are expected to be available within the next 3 years. (id:50886)
Homelife/local Real Estate Ltd.
136 - 9580 Islington Avenue
Vaughan, Ontario
Stunning Stacked Townhome in Sonoma Heights! Freshly painted, open-concept layout with modern finishes and stainless steel appliances. Features 2 bedrooms, 2.5 bathrooms, and 1 underground parking spot. Prime location near Highways 427 & 400, shops, restaurants, banks, walk-in clinic, and public transit-everything you need just steps away! Tenant pays utilities and provides insurance. (id:50886)
Keller Williams Referred Urban Realty
1107n - 9 Clegg Road
Markham, Ontario
Beautiful 2 Bed + 2 Bath corner unit in the heart of Unionville, offering a bright open-concept layout with generous living space and a functional split-bedroom design. Enjoy a modern kitchen with stainless steel appliances, ample cabinetry, and a large island perfect for dining and entertaining. Primary bedroom features a 4-piece ensuite and walk-in closet. Step out to a spacious open balcony with southwest exposure. Located steps to Markville Mall, grocery stores, restaurants, parks, transit, and top-rated schools including Unionville High. Minutes to Downtown Markham, Hwy 7, and the upcoming York University Markham Campus. Includes parking and locker. A well-appointed unit in a highly desirable community-move-in ready and exceptionally convenient. (id:50886)
Union Capital Realty
21 - 17 Lytham Green Circle
Newmarket, Ontario
Direct from Builder, this townhome comes with a Builder's Tarion full warranty. This is not an assignment. Welcome to smart living at Glenway Urban Towns, built by Andrin Homes. No wasted space, attractive two bedroom, two bathroom unit. Includes TWO parking spaces (One EV) and TWO lockers. Brick modern exterior facade, tons of natural light. Modern functional kitchen with open concept living, nine foot ceiling height, large windows, quality stainless steel energy efficient appliances included as well as washer/dryer. Energy Star central air conditioning and heating. Granite kitchen countertops. Perfectly perched between Bathurst and Yonge off Davis Drive. Close to all amenities and walking distance to public transit bus terminal and GO train, Costco, retail plazas, restaurants and entertainment. Central Newmarket by Yonge and Davis Drive, beside the Newmarket bus terminal and GO bus (great accessibility to Vaughan and TTC downtown subway) and the VIVA bus stations (direct to Newmarket/access to GO trains), a short drive to Newmarket GO train, Upper Canada Mall, Southlake Regional Health Centre, public community centres, Lake Simcoe, golf clubs, right beside a conservation trail/park. Facing directly towards a private community park, dog park, dog wash station and car wash stall in underground. Visitor Parking. Cottage country is almost at your doorstep, offering great recreation from sailing, swimming, boating, hiking and cross country skiing. The condo is now registered and closed (id:50886)
Harvey Kalles Real Estate Ltd.
1005 - 27 Korda Gate
Vaughan, Ontario
Live large in every way in this bright 2-bed, 3-bath suite with 868 sq ft well-planned interior space and a 146 sq ft wide balcony for fresh air and outdoor moments. This corner unit is filled with natural light and contemporary finishes, making it a perfect retreat for both personal downtime and social gatherings. Your lifestyle playground awaits just steps away, Vaughan Mills Mall offers endless retail and dining experiences. Commuters will love the proximity to Highway 400/407 and direct YRT bus access. You're also treated to top-tier building amenities: lounge under the sun by the outdoor pool, take in skyline views from the rooftop terrace, or enjoy the fitness centre, games room, theatre, and a 24/7 concierge. Make the stunning unit your new home today! The photos have been virtually staged. The landlord will install roller blinds on the windows. (id:50886)
Royal LePage Supreme Realty
24 Fairpark Lane
Georgina, Ontario
This spacious well-kept bungalow comes with so much to offer! Generous sized rooms, a warm and welcoming living area, a dedicated laundry room, and even a versatile den - perfect for a home office, craft room, or guest space. The functional kitchen offers ample storage and workspace, while large windows throughout fill the home with natural light. Primary bedroom w/ 3pc ensuite & access to the backyard through garden doors. Situated on an impressive 66' x 165' lot with a fenced backyard, and ample storage in multiple outbuildings, including a two 10x10 sheds/workshops, and a hand-built cabana ideal for outdoor entertaining. Located in the heart of town, within walking distance to amenities, schools, and parks, and just minutes to Hwy 48 for an easy commute. With no neighbours across and fairgrounds views, this home offers a peaceful setting, exceptional lot size, and endless potential-all in a prime central location. (id:50886)
Royal LePage Your Community Realty
62 Walford Road
Markham, Ontario
Welcome to 62 Walford Rd, a stunning detached home in the highly sought-after Middlefield neighbourhood of Markham offering over 3,000 sq ft of total living space including a finished basement! This exceptional property sits on a huge lot with a spacious backyard, perfect for entertaining or enjoying serene outdoor living. Boasting 4+2 bedrooms and 4 bathrooms, it's ideal for growing families or multigenerational living. Hardwood floors flow throughout the main living areas, adding warmth and elegance to every room. The oversized master bedroom features his & hers closets and a 4-piece ensuite, creating a private retreat. The fully finished basement with a separate entrance offers a versatile space for an in-law suite, home office, or recreation area. Located on a quiet, family-friendly street, this home combines privacy with convenience. Close to top-ranked schools, parks, shopping, transit, and highways 407/401, it's in one of Markham's most high-demand neighbourhoods. Don't miss the chance to own this beautifully maintained home. It is a perfect blend of space, style, and location! (id:50886)
Homelife/miracle Realty Ltd
883 Darwin Drive
Pickering, Ontario
Absolutely Beautiful Coughlan Built Home In Pickering Prestigious Community. Over 3,500 Sqft Living Space. Remote F.P Limestone Trimmed. Finished Basement, Office Can Use As Extra Guest Bedroom. Open Concept. Well Maintained Kitchen With Breakfast area. Walkout To Backyard, Interlocked Walkway To Front Yard. Mins to Shopping, 401, restaurants, schools, Bus, and Etc. (id:50886)
Hc Realty Group Inc.
225 - 1190 Dundas Street E
Toronto, Ontario
A rare Leslieville gem with parking included. This refined 1 bedroom at The Carlaw delivers bright, contemporary living with engineered hardwood floors, 9-foot brushed-concrete ceilings, and floor-to-ceiling windows that flood the space with natural light. The sleek kitchen features integrated cabinetry-matched appliances, while the spacious balcony - complete with a gas line for BBQs - extends your living space outdoors. The bedroom has its own window and offers a quiet, private outlook. Perfectly located just steps from cafés, restaurants, parks, and everyday essentials in one of the east end's most beloved neighbourhoods - simply move in and enjoy. (id:50886)
Exp Realty
27 Hookwood Drive
Toronto, Ontario
Welcome to 27 Hookwood Dr! This spacious 4+1 bedroom and 4 bath detached home is nestled in the highly sought-after Agincourt North community. Located on a quiet, family-friendly street, you're just steps from TTC transit, Bestco Supermarket, professional offices, restaurants, Woodside Square and minutes to Scarborough Town Centre and Hwy 401. Sitting on a wide and deep lot with a large driveway, this well-maintained home features a solid structure and has undergone extensive renovations since 2022, including: laminate flooring throughout, fully updated kitchen, newer powder room, newer primary ensuite, pot lights, fresh paint and backyard deck. (id:50886)
Century 21 Leading Edge Realty Inc.
627 - 138 Bonis Avenue
Toronto, Ontario
**** GET MORE LIVING SPACE FOR LESS $$$ In this spacious open concept living and dining room and a larger-than-average Primary Bedroom ** 943 Sq ft with extra room for home office or reading nook ** Quality Luxury Tridel Building ** Monthly Maintenance Fee $771.99 Includes: Heat, Hydro, Central Air, CABLE & INTERNET & SOFTENED WATER ** Great QUIET location - Next to Golf Course *** A Special Added Bonus is that You can CONTROL THE TEMPERATURE in your unit ALL YEAR ROUND for your complete comfort, WHICH YOU CANNOT DO IN NEWER BUILDINGS. ** Amazing Amenities: 24 Hour Gatehouse Security, Gym w Recreation Director, Sauna, Squash Court, Indoor/Outdoor Pool, Billiards, Ping Pong, Rec Rm, Party Rm, Meeting Rm, Guest Suites, Car Wash, Visitors Parking and a Calendar Of Social Events. **Enter into this spacious foyer with Double Closet and crown molding. ** Functional Kitchen Overlooking Living & Dining Rm w laminate flooring & Crown Molding Plus Sunroom that Faces East For the Morning Sun and you can W/O To Balcony for fresh air. ** 4 Pc Bath Has Been Updated. ** Large Primary Bedroom Has W/O To Balcony and W/In Closet. ** Freshly Painted & Well Maintained! ** Ideal for single occupant with 24 hour gatehouse security or working couple who need a more spacious environment + 1 car parking ** Across Street is Shopping , Library, Shoppers, Walmart. Near Schools, Public Transit, Go Transit & 401! Don't miss your chance to live A great building. (id:50886)
Gallo Real Estate Ltd.
23 Westcroft Drive
Toronto, Ontario
OPPORTUNITY! PRIME CORNER LOT - FAMILY HOME OR INCOME PROPERTY! Solid full two-storey detached home on a massive private corner lot with huge backyard. Endless possibilities. 1. FAMILY HOME. Bring this classic house back to a stunning single-family residence. Spacious layout, large rooms, and an amazing private lot perfect for kids and entertaining. 2. INVESTOR / OWNER-USER - Vacant upper 2-bedroom apartment with private front entrance + dedicated parking spot - ready to rent - Main floor offers a generous 1-bedroom unit connected with Basement (has separate entrance with easy potential for a 1- or 2-bedroom suite) - Bus at the corner, steps to U of T Scarborough, Pan Am Centre, parks, schools, and 401. 3. INVESTOR / SMALL BUILDER - Severance potential on the east portion of the backyard (buyer to confirm with City) - Garden suite (severance not required for a Garden Suite) on the east lot (subject to City approval) Rare large corner lot with development upside! Easy to show. Family home, multi-unit cash flow, or future development - this property has it all. Don't miss out! (id:50886)
RE/MAX Ultimate Realty Inc.

