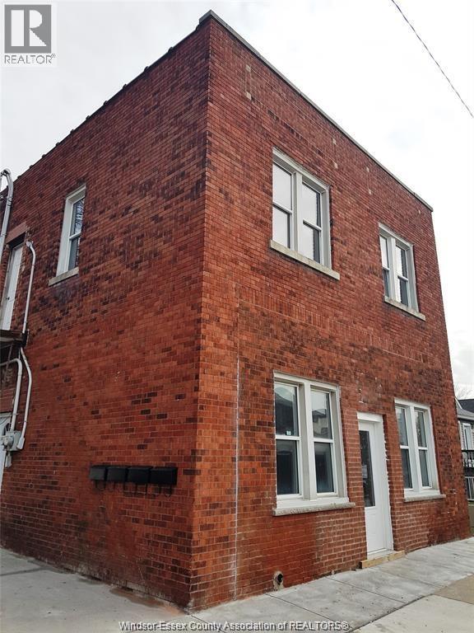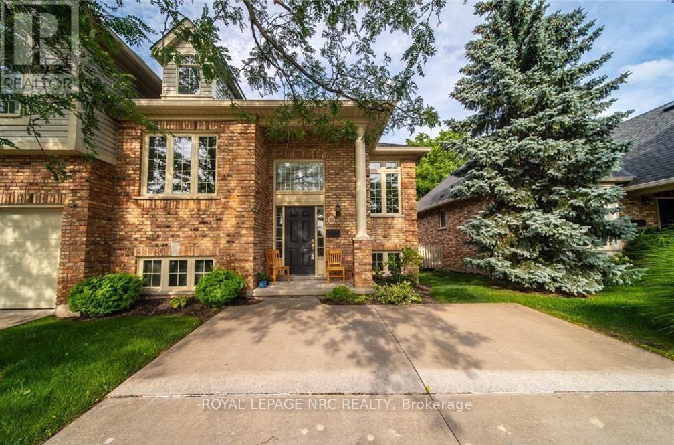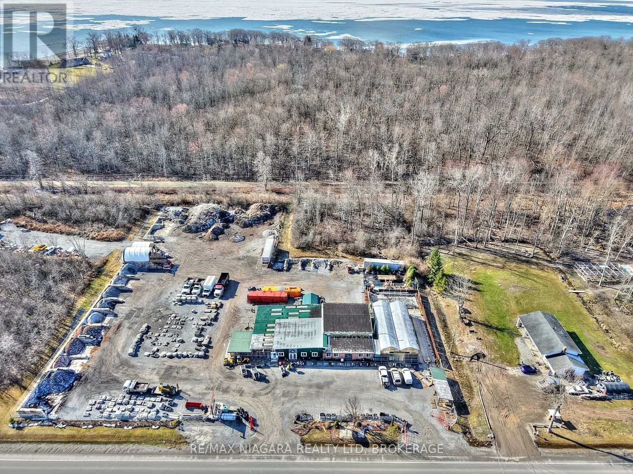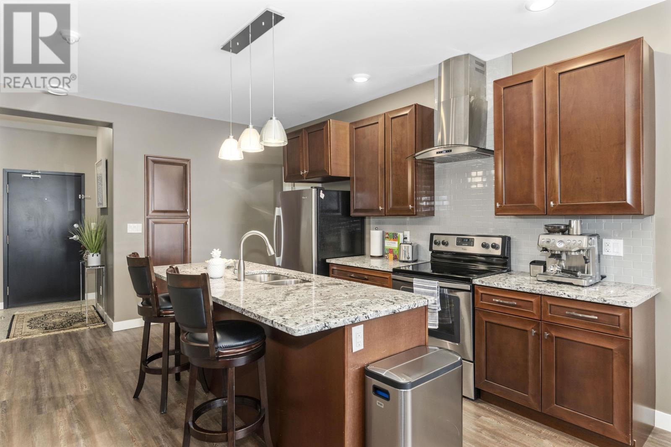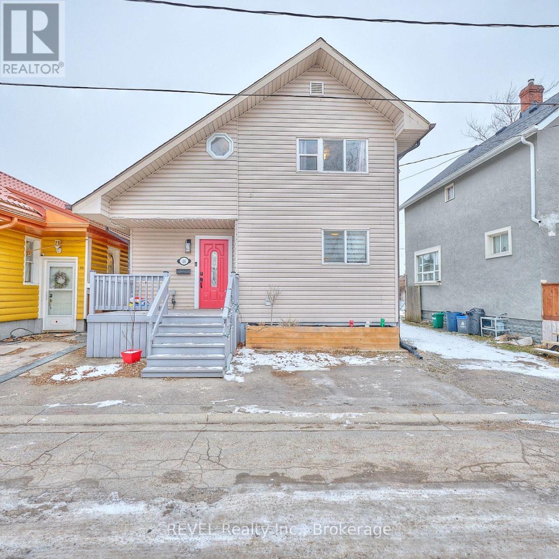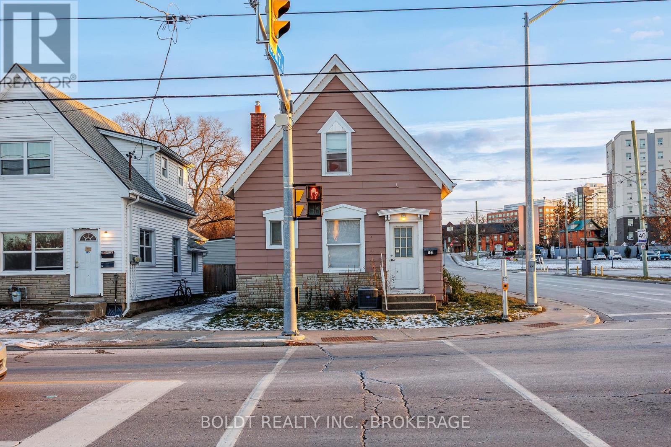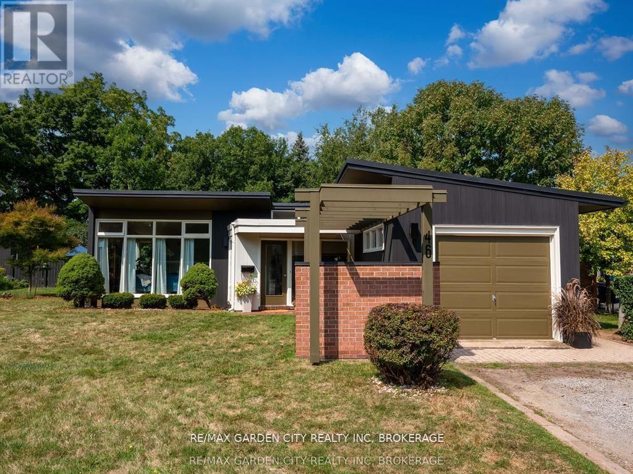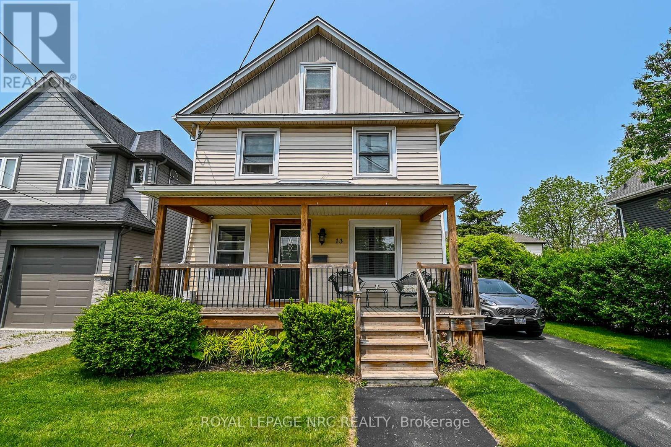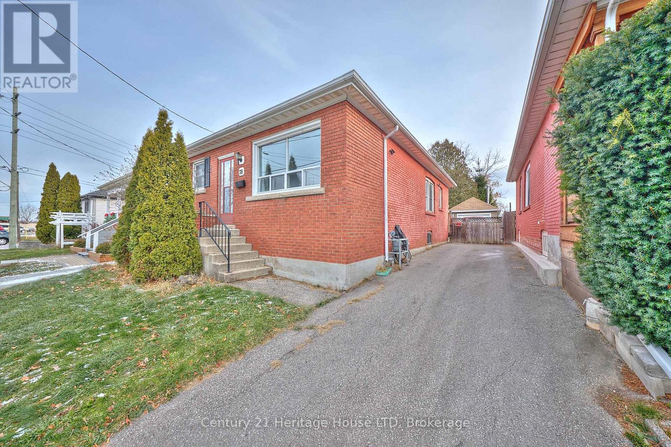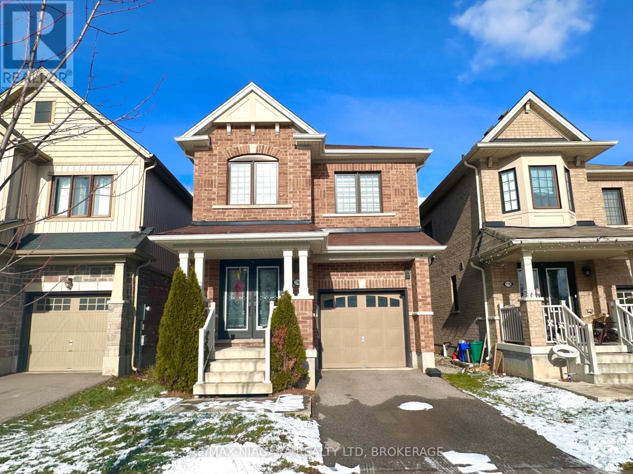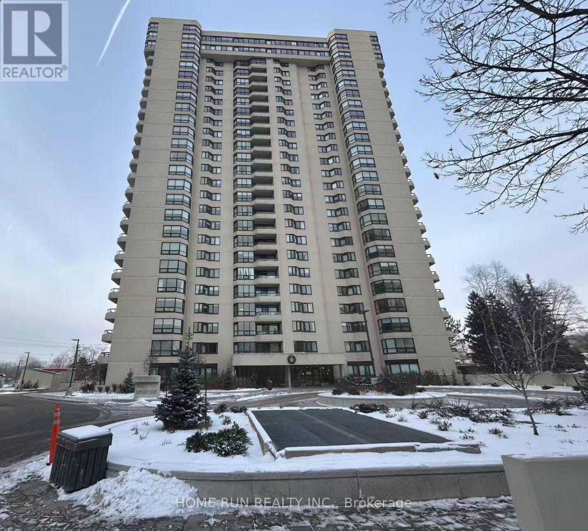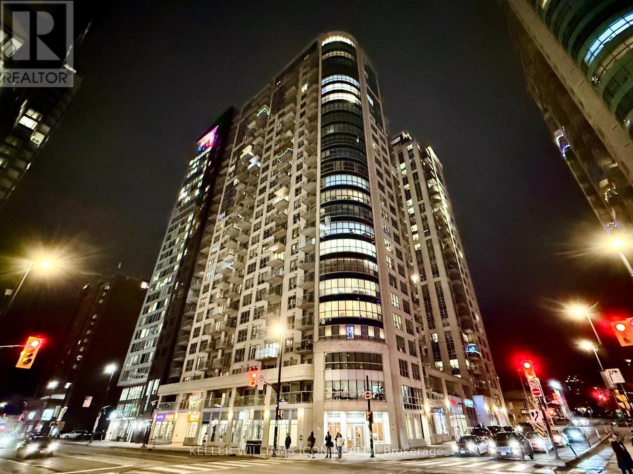1756 Drouillard Road Unit# 2
Windsor, Ontario
2 BEDROOM LARGE UNIT WITH DINING ROOM AND LIVING ROOM IN A FOURPLEX BUILDING ON MAIN FLOOR. COMPLETELY RENOVATED RECENTLY. ALL UTILITIES ARE PLUS.1 DESIGNATED PARKING SPOT. CREDIT CHECK, CREDIT REPORT, INCOME VERIFICATION REQUIRED. CALL FOR A PRIVATE SHOWING. (id:50886)
Deerbrook Realty Inc.
25 - 174 Martindale Road
St. Catharines, Ontario
Welcome to 174 Martindale Road, Unit 25. Highly sought after spacious raised bungalow townhouse that offers a unique layout. It enjoys a fully finisjed basement that is on grade, with 2 bedrooms, a full bath, living room with gas fireplace and access to a deck. The upper level has 2 more bedrooms, 1.5 baths, and a spacious kitchen with access to a second deck that overlooks the serenity of 12 Mile Creek. Conveniently located near Port Dalhousie, hospital, bus route, shopping and easy access to the highway. (id:50886)
Royal LePage NRC Realty
1625 Dominion Road
Fort Erie, Ontario
Prime Investment Opportunity! Ideally situated in a high-traffic area of Fort Erie, 1625 Dominion Rd offers 2.2 acres of versatile commercial space, making it an excellent income-generating property. Currently operating as a retail and service hub for landscape materials, rental & construction equipment, and tractor sales & service, this property presents multiple revenue streams. The main 2,700 sq. ft. building features a front-end retail space, a rear workshop, upper-level storage rooms, and an attached greenhouse, providing ample space for various business operations. Additional property highlights include a security system, partial fencing, and two front gates, offering both security and accessibility. With its strategic location, high visibility, and adaptable commercial potential, this property is an outstanding opportunity for investors or business owners looking to expand in a growing market. (id:50886)
RE/MAX Niagara Realty Ltd
1325 96 High St N
Thunder Bay, Ontario
Welcome to Unit 1325 at Hillcrest Neighbourhood Village! This coveted community is situated in the heart of Thunder Bay. Urban living with modern seduction around every corner. This meticulously designed & seamlessly connected unit has lots of natural light, one bedroom plus bonus room, one full bathroom, & in-suite laundry. The sleek kitchen with custom countertops and backsplash elevates the modern design and functionality. Powered breakfast island with sink and dishwasher, soft close cabinetry, plenty of counter and storage space, all appliances included. Hillcrest Neighbourhood Village offers an impressive collection of amenities that elevate daily living: a fully equipped gym, basketball and pickleball court, common room, guest suite, auditorium, library, and a rooftop patio boasting a stellar panoramic view of the city and Nanabijou. Located close to Bora Laskin Faculty of Law, Lakehead University, Thunder Bay Regional Health Sciences Centre, shopping and restaurants. Unit 1325 is more than a place to live — it is a total vibe, a true must-see, and a warm welcome to a neighbourhood where loved ones gather and neighbours become family. (id:50886)
Royal LePage Lannon Realty
16 Jones Lane
Welland, Ontario
Welcome to the perfect place to start your homeownership journey! This charming and thoughtfully updated 1.5-storey home offers comfort, style, and exceptional value in a family-friendly neighbourhood with scenic canal views just steps away. From the moment you arrive, you'll appreciate the welcoming front porch and bright red front door, which add a pop of personality. Inside, the modern eat-in kitchen is ideal for everyday living and entertaining, featuring crisp white cabinetry, ample counter space, and a large center island with seating, perfect for casual meals or hosting friends. The cozy living room offers warm hardwood floors and a relaxed atmosphere to unwind at the end of the day. A beautifully updated 4-piece bathroom showcases contemporary finishes and clean, timeless style. The upper level features comfortable bedrooms, including a spacious primary retreat and charming secondary rooms ideal for kids, guests, or a home office. Bonus loft space adds flexibility and character, perfect for a playroom, reading nook, bedroom, or creative workspace. Thoughtful storage solutions throughout maximize functionality. Step outside to enjoy a private backyard with a raised deck-great for summer BBQs, morning coffee, or relaxing evenings. A detached garage provides additional storage. The aerial views highlight this home's wonderful proximity to the canal, walking trails, and nearby amenities, offering a lifestyle that blends nature with city convenience. Why rent when you can own? This move-in-ready home is an exceptional opportunity for first-time buyers looking to build equity, enjoy outdoor living, and settle into a welcoming community. Updates include: Roof 2022, Eaves 2025, Electrical, Plumbing, owned tankless water heater, windows, bathrooms and kitchen. (id:50886)
Revel Realty Inc.
132 Welland Avenue
St. Catharines, Ontario
Located just within the boundaries of the downtown core, 132 Welland Ave offers exceptional Main Street visibility and strong traffic exposure. This versatile property is currently utilized as a residential space ( 2+ 1 bedroom) but is zoned M2 Commercial, permitting a wide range of retail or office uses. It is an ideal opportunity for investors, small business owners, or those seeking a convenient live-work setup with easy access to major routes. The property features significant recent upgrades, renovated basement, including a furnace replaced in 2021 and a complete electrical overhaul in 2024 with a new 100-amp panel and new wiring throughout. (id:50886)
Boldt Realty Inc.
46 Henley Drive
St. Catharines, Ontario
Oversized Lot on Martindale Pond Preserved Mid-Century Modern Retreat / Potential Development Opportunity. (LOT SIZE 90 x 164.90) Step into timeless style with this unique mid-century modern residence that blends retro charm with todays lifestyle. Situated on an oversized double lot, it offers both convenience and serenity minutes from the city and highways, yet tucked away in a private, tree-lined setting. Inside, authentic mid-century features shine: brick and wood accent walls, built-in cabinetry and bookshelves, floor-to-ceiling and picture windows, sloped ceilings and rooflines, Red Cedar siding, and original hardwood floors. The Frank Lloyd Wright inspired design emphasizes clean lines, natural light, and flowing spaces ideal for entertaining or relaxing at home. Outdoors, enjoy a sparkling pool, perennial gardens, and Martindale Pond just steps away. The neighbourhood also offers community access to the pond with kayaks, canoes, a deck, and sitting area for all to enjoy. This rare property provides the best of both worlds-easy city access with the feel of a private retreat. Recent upgrades include: bathroom renovation (2025), new air-conditioning with warranty (2025), full exterior paint (2023), entire pool decking lifted/reset (2019), pool concrete resurfaced and repainted (2021), and new 15-amp panel in pool shed (2025). (id:50886)
RE/MAX Garden City Realty Inc
13 Violet Street
St. Catharines, Ontario
Beautifully renovated 2.5-storey family home! Step into this stunning, fully updated family home where style meets comfort. A spacious foyer welcomes you into an open-concept main floor featuring 9-foot ceilings, hardwood flooring, recessed lighting, and the convenience of main floor laundry. The dining area opens to a two-tiered backyard deck, perfect for summer entertaining. The modern kitchen is a chefs dream, complete with extended cabinetry, granite and stone countertops, breakfast bar, wine rack, backsplash, and stainless steel appliances (2018). Upstairs, you will find three bedrooms and a beautifully renovated 5-piece bathroom boasting a soaker tub and double sinks. The fully finished third floor offers a spacious fourth bedroom and an additional living area, ideal for a playroom, office, or guest suite. Located on a quiet street adjacent to the Merritt Trail, this home is close to parks, schools, shopping, the hospital, and offers easy access to the QEW. (id:50886)
Royal LePage NRC Realty
78 Rodman Street
St. Catharines, Ontario
Welcome to 78 Rodman Street, a charming 3+1 bedroom solid brick bungalow set on a quiet, established street in St. Catharines. The main floor features a bright living room, a functional kitchen, a separate dining room, 4 piece bathroom and three comfortable bedrooms, offering a warm and practical layout for a variety of buyers. At the back of the home, enjoy a spacious three-season sunroom, perfect for relaxing and overlooking the yard. The partially finished basement includes a separate back entrance and provides excellent additional living space, with an additional bonus bedroom, recreation room, and laundry area to suit your needs. Outside, the property offers a fully fenced backyard ideal for children, pets, and outdoor enjoyment, as well as a detached garage for secure parking or extra storage. Conveniently located near schools, parks, shopping, public transit, and quick QEW access, this well-cared-for bungalow offers comfort, flexibility, and great potential in a desirable St. Catharines neighbourhood. (id:50886)
Century 21 Heritage House Ltd
7790 Buckeye Crescent
Niagara Falls, Ontario
Welcome to this bright and beautifully maintained detached home featuring a fully fenced backyard and four spacious bedrooms with two and a half baths. Enjoy a modern upgraded kitchen complete with a center island and stainless steel appliances, opening into a warm and inviting open-concept living space. The home offers hardwood flooring throughout, hardwood stairs, and a generous primary bedroom with a four-piece ensuite. Conveniently situated just minutes from Niagara Falls, major highways, schools, Costco, restaurants, pharmacies, the hospital, and local colleges. *Tenant shares utilities with basement tenants*. (id:50886)
RE/MAX Niagara Realty Ltd
207 - 1500 Riverside Drive
Ottawa, Ontario
This spacious 1-bedroom + den condo (994 sq. ft. as per plan) has everything you need. The unit features hardwood floors, a bright dining area, a separate living room, and a practical galley kitchen with a cozy eat-in nook and large windows. Step out to your south-facing terrace for fresh air and sunshine. The large primary bedroom comes with a walk-in closet. You'll also find a full bathroom, in-unit laundry, and extra storage. Heated underground parking is included. The building offers amazing amenities: indoor and outdoor pools, three gyms, tennis courts, sauna, hot tub, workshop, billiards room, and more. Great location-walking distance to Hurdman Station (bus and LRT) and close to shopping and major highways. (id:50886)
Home Run Realty Inc.
1905 - 242 Rideau Street
Ottawa, Ontario
AVAILABLE NOW! FULLY FURNISHED!! Rent includes INTERNET, water, parking, locker, and heat. Tenant pays only hydro and tenant insurance. Freshly painted and Deep Cleaned prior to listing. Welcome to Unit 1905 at 242 Rideau Street-a bright, spacious, square-shaped condo in the heart of downtown Ottawa, complete with a storage locker and underground parking. Enjoy the ultimate urban lifestyle with everything at your doorstep: shopping, restaurants, transit, the University of Ottawa, the Rideau Centre, the ByWard Market, and the city's vibrant nightlife. The open-concept layout features a modern kitchen with stainless steel appliances and island seating, a stylish 3-piece bathroom with contemporary tile finishes, in-unit laundry, and a private balcony overlooking lively downtown views. Residents enjoy top-tier amenities, including an indoor pool, 24/7 security, a fully equipped gym, a conference room, and an inviting common lounge. (id:50886)
Keller Williams Icon Realty

