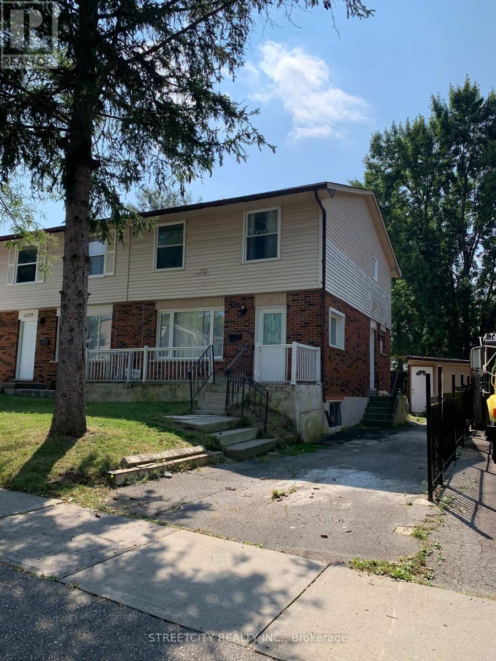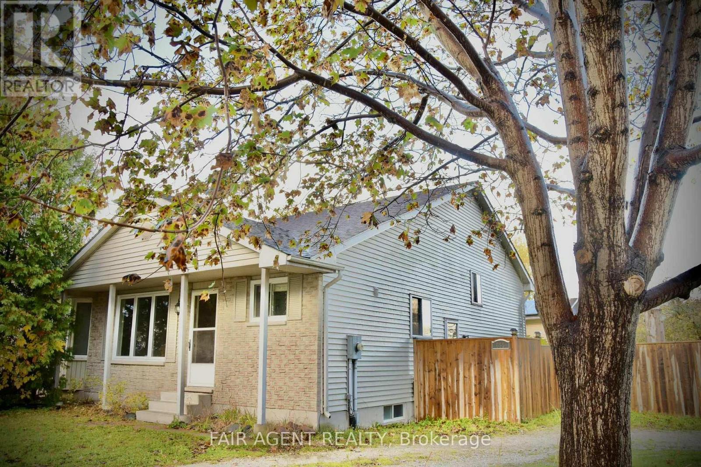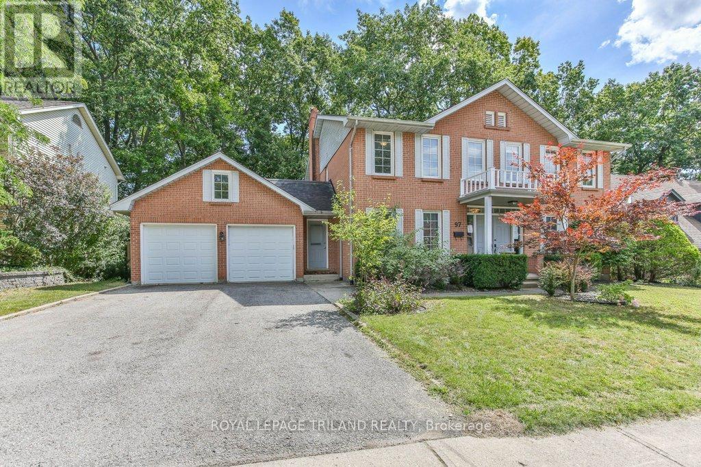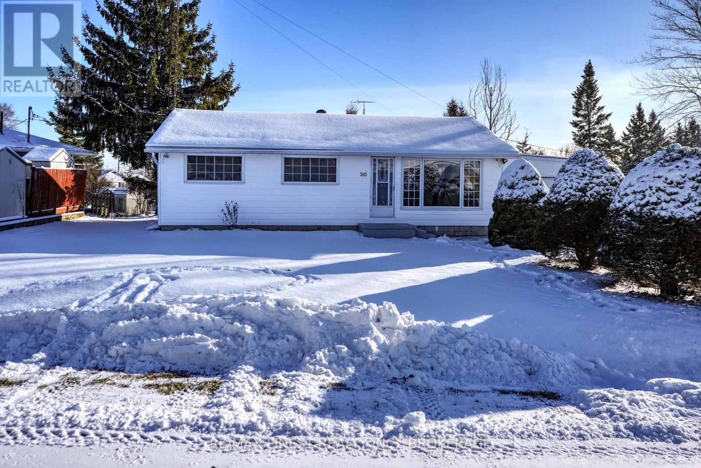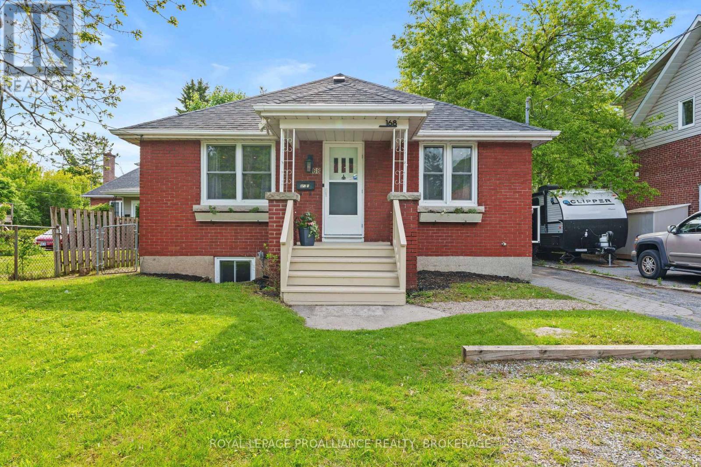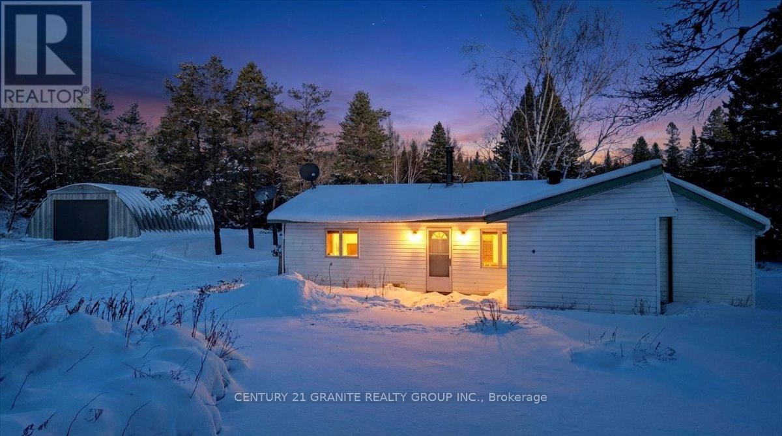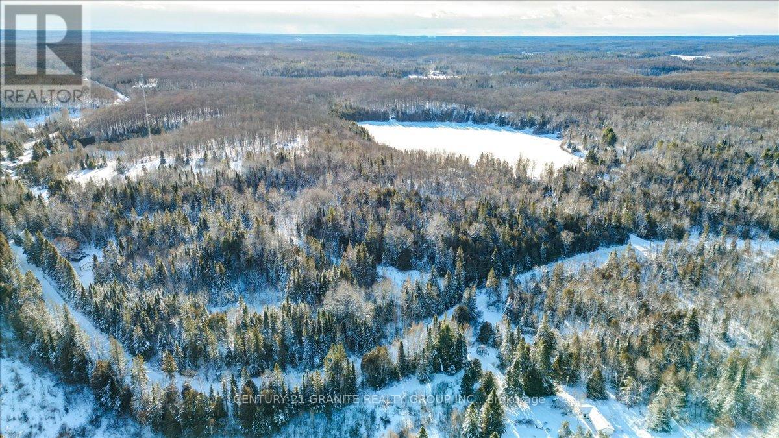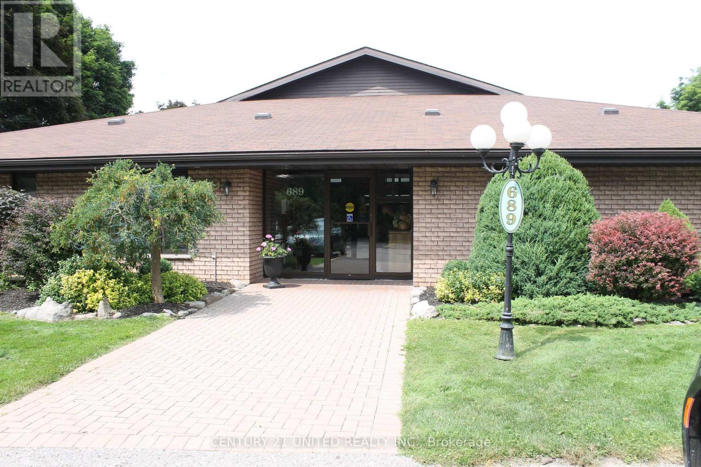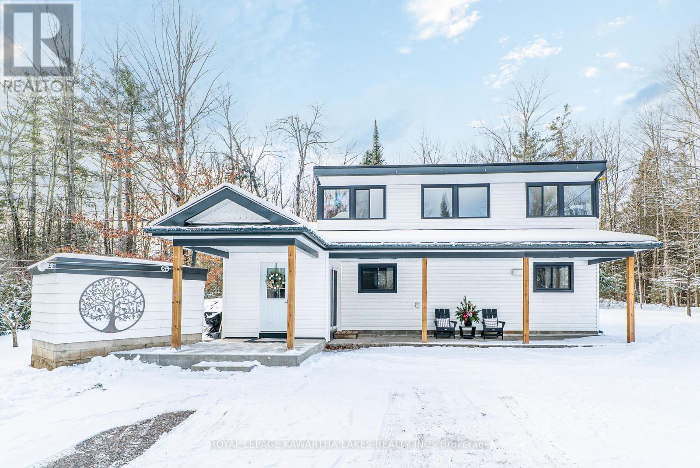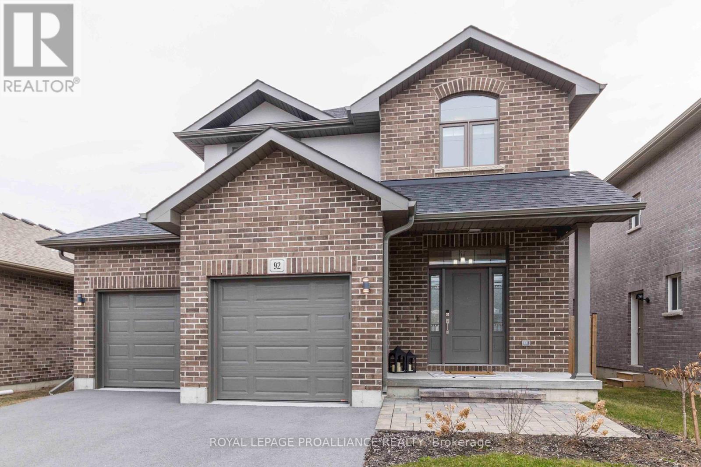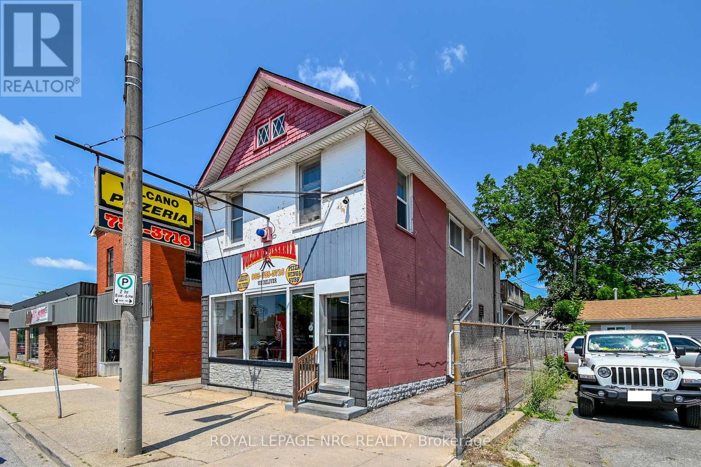1331 Limberlost Road
London North, Ontario
Welcome to this beautiful semi-detached home located in the heart of North London! This bright and spacious property features 3 generous bedrooms and 2 bathrooms, offering a perfect blend of comfort and convenience for families or professionals alike. The main floor boasts a welcoming living room ideal for relaxing or entertaining, a well-appointed kitchen with ample cabinetry, and a separate dining area that overlooks the backyard - perfect for family meals or gatherings. The finished basement provides additional living space that can be used as a recreation room, home office, or extra storage area, giving you the flexibility to suit your lifestyle needs. Located in a family-friendly neighbourhood in North London, this home is close to everything you need - top-rated schools, shopping centres, parks, walking trails, and public transit are all within easy reach. With quick access to major routes, commuting around the city is a breeze. Don't miss the opportunity to make this lovely home yours! (id:50886)
Streetcity Realty Inc.
655 Hunter Street
Kincardine, Ontario
Welcome to this bright and airy semi-detached home, completed in 1990 with thoughtful design and quality finishes throughout. The open-concept feel in the living area and dining nook brings warmth and character to the space. The stunning chef's kitchen stands out with high-end Samsung and LG appliances, abundant cabinetry, and large windows that fill the space with natural light. The convenient main-floor side entrance to the backyard adds potential for a future basement apartment or granny suite, ideal for multi-generational living or as a rental opportunity in the unfinished basement. Upstairs, the spacious primary bedroom features double closets and a large layout, offering both comfort and function. A generous second bedroom provides flexibility as either a guest space or a home office for your business needs. The home also includes one well-maintained bathroom. Outdoors, the fully fenced backyard offers a private retreat perfect for relaxing or entertaining. Situated on a corner lot, the home has great curb appeal with convenient access points from both Hunter Street and Johnston Crescent, and a circular driveway that provides easy front-yard parking for multiple vehicles. This property blends neighbourhood charm with easy access to Hwy 21 and nearby amenities such as Sobeys, Canadian Tire, and Tim Hortons. Located close to both public and Catholic schools, scenic walking trails, and just five minutes from Station Beach, Victoria Park, and Queen Street's shops and restaurants, everything you need is close at hand. (id:50886)
Fair Agent Realty
97 Timber Drive
London South, Ontario
Welcome to this stately Eadie & Willcockbuilt home, set against a stunning backdrop of mature trees. Move-in ready, this residence blends timeless design with modern updates throughout.Step inside to gleaming hardwood floors that flow from the spacious foyer into the bright, open-concept great room. The Cardinal Kitchen renovation features granite countertops, ample cabinetry, and thoughtful designtruly a dream kitchen for any cook. The formal living/dining room offers a new rectangular fireplace, creating a warm and inviting space for gatherings. A cozy sitting area overlooking the backyard is the perfect spot for morning coffee or an evening read. Upstairs, the primary suite impresses with a charming library nook, a double vanity, and a relaxing corner tub.The full walkout lower level is currently being used as a separate suite (tenant-occupied) but can easily transition into a versatile family entertaining space.Outside, enjoy the beauty of nature from your multi-level deck, complete with two distinct entertaining areas ideal for hosting or simply soaking in the peaceful views. (id:50886)
Royal LePage Triland Realty
241 Lakeview Road
Loyalist, Ontario
Welcome to this beautifully updated 3-bedroom bungalow with an attached garage, perfectly situated in the charming town of Bath. This turnkey home is ideal for first-time buyers eager to enter the market or for retirees looking to downsize with ease-truly nothing to do but move in! Step inside to discover a fully renovated interior featuring new flooring throughout the main level, a brand-new bathroom, a modern kitchen, fresh paint, new baseboards, and a refreshed single-car garage complete with a new garage door. The main floor offers a spacious and bright living room, three comfortable bedrooms, a full bathroom, and a generous kitchen with an adjacent laundry area for added convenience. Outside, enjoy a large, fully fenced backyard-perfect for pets, children, gardening, or future landscaping plans. The home also includes new appliances: fridge, stove, and dishwasher, completing this impressive renovation. With an easy commute to Kingston or Napanee, this home offers small-town comfort with quick access to city amenities. Come experience the wonderful village of Bath-featuring beautiful waterfront parks, local shops, and full municipal services. Don't miss this opportunity-your next chapter starts here! (id:50886)
RE/MAX Finest Realty Inc.
Lot 11 Osler Court
Cobourg, Ontario
LOT 11 Osler Court is a wonderful building lot sited in the prestigious lakeside neighborhood of "Cedar Shore". Located At The Western Boundary Of The Town Of Cobourg, On The Picturesque, North Shore Of Lake Ontario; The site is A Short Drive To Cobourg's Renowned Waterfront With: The Majestic Victoria Park, Marina, Sandy Beach & Boardwalk. If You're Searching For A Unique Lot To Build Your "Dream Home", LOT 11 Osler Court Is For You. (id:50886)
RE/MAX Rouge River Realty Ltd.
168 Macdonnell Street
Kingston, Ontario
Attention Queen's parents...or buyers looking for an income generating home to offset their mortgage! This charming 3+3 bedroom home with self-contained basement unit offers both comfort and versatility. Currently leased until April 30/26 (with one lower room leased until Aug 31/26). Perfectly situated in a highly sought-after neighborhood one block from Winston Churchill Public School and minutes from Queen's University & downtown. The main floor features a bright, open and spacious kitchen with convenient laundry facilities, complemented by hardwood floors throughout the family room with lovely gas fireplace and dining room. The lower level has a separate entrance off the driveway and offers 3 bedrooms, a full kitchen overlooking the cozy family room with gas fireplace, an updated bathroom and a spacious laundry room. Step outside and enjoy a serene, private backyard surrounded by lush greenery, with no neighbors directly behind. The detached garage offers extra storage or parking convenience. Recent upgrades include a new furnace (2017), roof shingles (2017), windows (2020) and air conditioning (2020). This well maintained home has much to offer with its fantastic layout and prime location! (id:50886)
Royal LePage Proalliance Realty
3157 Lower Faraday Road
Faraday, Ontario
Discover the perfect blend of acreage, privacy, and usable land on this beautiful 45-acre property, featuring mature maple trees you can tap, a private pond you can stock, established trails, and endless recreational opportunities. The cozy 2-bedroom home offers comfortable year-round living with an open-concept kitchen/living area, a 4-piece bathroom, and a solid slab foundation-ideal for those seeking simplicity and the peacefulness of the outdoors. A major highlight is the impressive steel Quonset hut, perfect for storing equipment, vehicles, recreational toys, or transforming into a workshop or hobby space. Additional outbuildings add even more flexibility for storage, tools, or future projects. The land is level to gently rolling with excellent access-ideal for nature lovers, hunters, hobby farmers, or anyone dreaming of space, privacy, and fresh country air. The Rural zoning offers a wide variety of potential uses. A separate 4-acre parcel is also being offered individually, providing opportunities for investment, family use, or future resale. Located just minutes from Bancroft and its amenities-but surrounded by lakes, forests, and scenic beauty-this property delivers the best of both worlds. Whether you're seeking recreation, self-sufficiency, or a peaceful retreat, this unique property offers outstanding value and endless possibilities. (id:50886)
Century 21 Granite Realty Group Inc.
0 Lower Faraday Road
Faraday, Ontario
Discover the perfect setting for your future home or cottage retreat on this beautiful 4.23-acre well-treed lot. Located on a quiet year-round road, this property offers excellent privacy, mature mixed forest, and the ideal blend of nature and convenience. With hydro available at the road, you can start planning your build without the added expense of bringing services long distances. Whether you're looking to build now or invest for the future, this property provides endless potential. Enjoy easy access, peaceful surroundings, and the freedom to create the getaway you've always imagined. Just a short drive to nearby lakes, trails, and all the outdoor recreation the area is known for. A fantastic opportunity in a desirable rural setting-come explore and envision the possibilities. (id:50886)
Century 21 Granite Realty Group Inc.
5 - 689 Whitaker Street
Peterborough, Ontario
Welcome to 689 Whitaker Street, nestled in beautiful East City! This charming ground-level apartment offers a perfect blend of comfort and convenience. Featuring two generously sized bedrooms, each boasting spacious closets for ample storage. The apartment is highlighted by high ceilings throughout, creating an airy and open ambiance. Enjoy the tranquility of your own private terrace with serene green views, ideal for relaxing after a long day. Natural light floods through the apartment from skylights and windows adding to the inviting atmosphere. The apartment includes in-suite laundry ensuring a seamless living experience. Located in a sought after area giving you easy access to parks, trails, shopping, and dining. Don't miss this opportunity to make this apartment your new home. (id:50886)
Century 21 United Realty Inc.
57 Ferguson Road
Kawartha Lakes, Ontario
Clean and cozy 4 bedroom bungalow on 10.25 acres. Nestled on a dead-end road just minutes from Coboconk and biking distance to Balsam Lake Provincial Park, this peaceful, tastefully decorated home is the perfect location to enjoy nature and outdoor life. The main floor features a bright, eat-in kitchen with pantry, a foyer with walkouts to the deck, open living room, a 4 pc bath, and 3 bedrooms. The upstairs loft area has a fourth bedroom as well as a large open space, perfect for an office, home gym, playroom...the possibilities are endless! The home boasts many upgrades including newer windows (2024) throughout and a metal roof. The home is close to snowmobile and ATV trails as well as 200 acres of crown land across the road. Property includes a detached garage/workshop (24'x24') fully insulated with woodstove and propane wall furnace. This is a must see...simply move in and enjoy! (id:50886)
Royal LePage Kawartha Lakes Realty Inc.
92 Ledgerock Court
Quinte West, Ontario
Perfectly located between Trenton and Belleville this two storey home offers 4 bedrooms (on one level) and 2.5 baths! Features include open concept living, neutrally decorated through out, kitchen with pantry, quartz countertops, backsplash, laundry on 2nd floor with bedrooms, primary bedroom offers walk-in closet, ensuite with glass shower. Exterior complete with double car garage with inside entry, deck, fully fenced yard, all brick and stucco. Economical forced air gas with central air, and HRV. 10 minutes or less to CFB Trenton, Belleville, 401, Loyalist College. This one is worth a look! (id:50886)
Royal LePage Proalliance Realty
256 East Main Street
Welland, Ontario
Own a Piece of Welland's Culinary Legacy: Volcano Pizzeria Business & Property for Sale. This is a unique opportunity to acquire Volcano Pizzeria, a highly successful and beloved institution in Welland, Ontario, along with its commercial property, which includes an income-generating rental apartment. For over 40 years, Volcano Pizzeria has been a community cornerstone, renowned for its exceptional homestyle pizza and a loyal customer base.Volcano Pizzeria is more than just a business; it's a well-established legacy. With four decades of operation, it boasts a strong brand presence and a reputation for delicious pizza. The sale includes: Proven Success,Time-Tested Recipes, Diverse Menu, Established Operations and all essential kitchen equipment, fixtures, and operational assets are included, allowing for a seamless transition.A new owner can infuse fresh energy, enhance marketing, and optimize operational efficiencies to further boost this already thriving business.This offering includes the valuable commercial real estate where Volcano Pizzeria operates, providing long-term appreciation potential and investment security. Key property highlights include Strategic Location, Growth Potential, Investment Security and an Income-Generating Rental Apartment. Adding significant value, the upper level of the property features a 3-bedroom, 1-bathroom rental apartment with a patio and an existing tenant. This unit provides an attractive and immediate income stream, enhancing the overall profitability of the acquisition. It also features a private deck and parking. Important Note: The neighbouring property has a right-of-way on the side alley.Do not approach business/seller directly or disrupt ongoing business. The apartment is tenanted and will not be available during preliminary/initial showings. Building and business is being sold 'as-is'.Important Note: The neighbouring property has a right-of-way on the side alley. (id:50886)
Royal LePage NRC Realty

