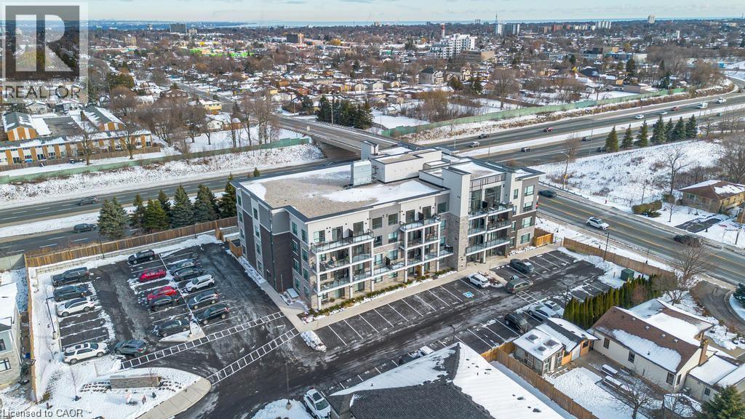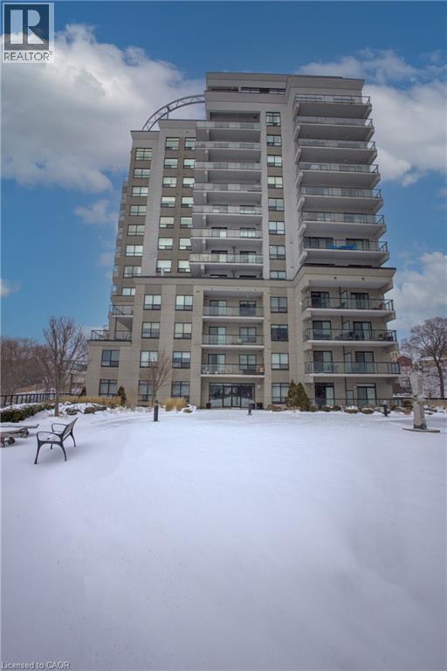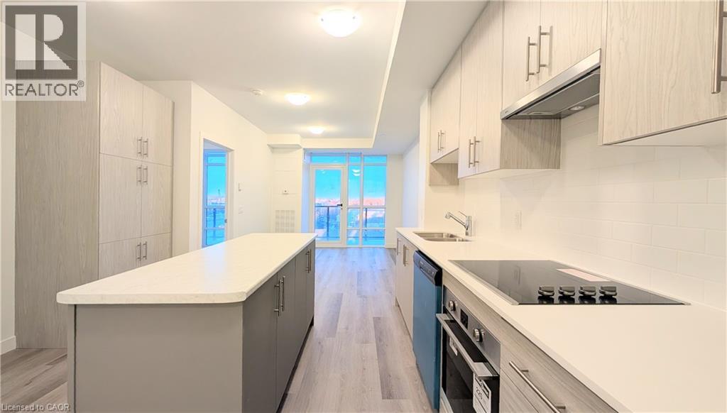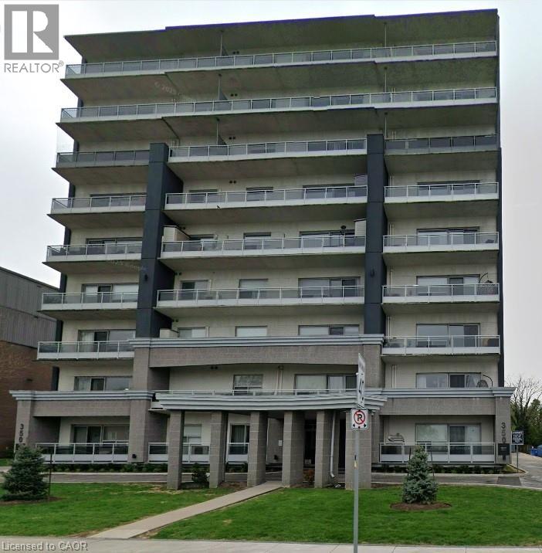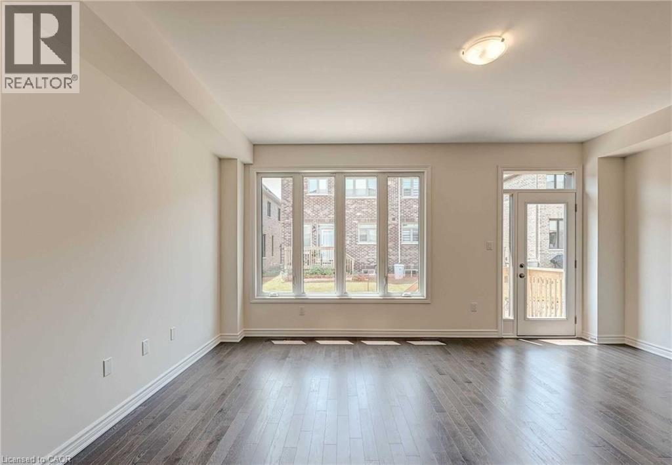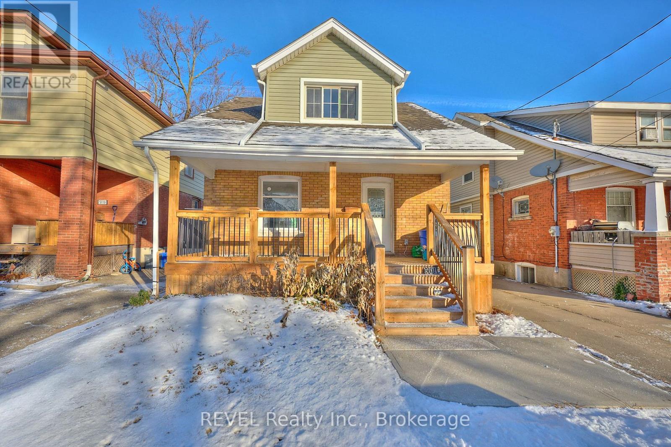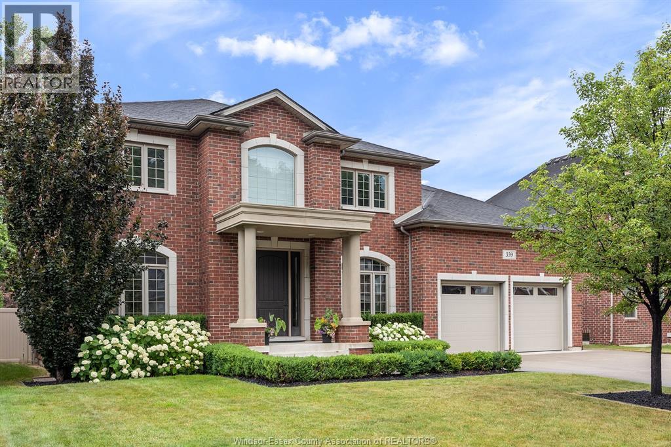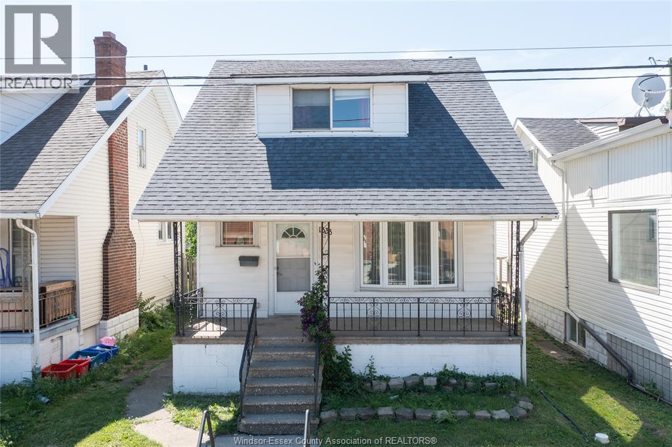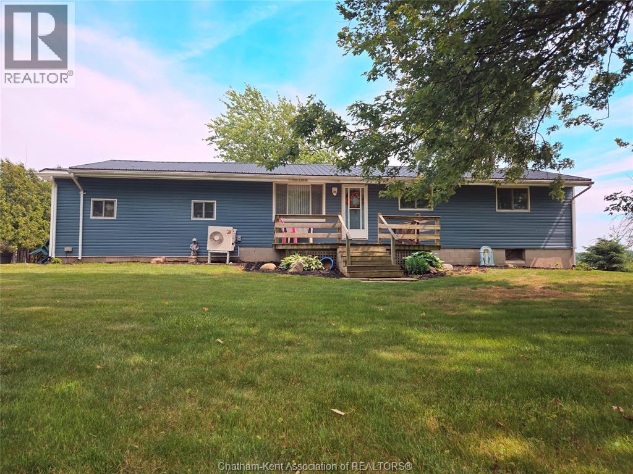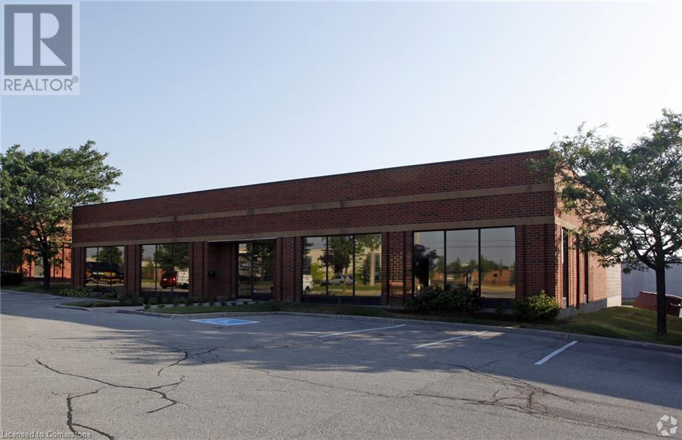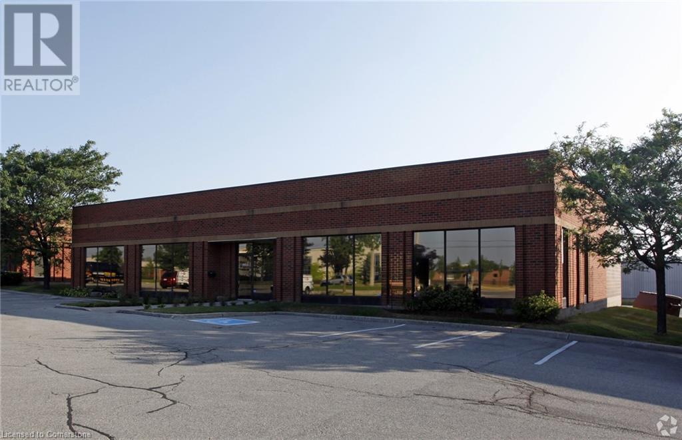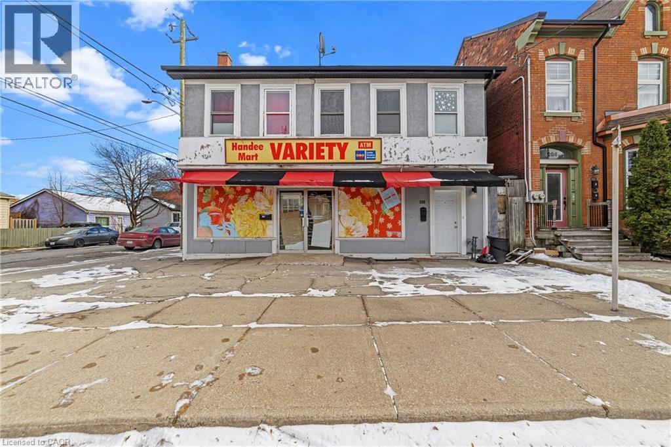120 Springvalley Crescent Unit# 406
Hamilton, Ontario
Welcome to this beautiful 1+1 bedroom & den condo in the heart of Hamilton Mountain! Offering 801 sq. ft. of bright and modern living space, this home is perfect for young professionals or couples. Step inside to find an open-concept layout featuring a spacious living and dining area with large windows that let in plenty of natural light. The modern kitchen boasts sleek countertops, stainless steel appliances, and ample cabinet space—ideal for home cooking and entertaining. The primary bedroom is a relaxing retreat with an access to the bath and generous closet space. Enjoy your morning coffee or evening unwind on the private balcony, offering lovely views of the surrounding neighbourhood. Located in a highly sought-after area, you're just minutes from shopping, restaurants, parks, schools, and major highways, making commuting a breeze. Don’t miss out on this amazing opportunity! (id:50886)
RE/MAX Escarpment Realty Inc.
170 Water Street N Unit# 502
Cambridge, Ontario
Bright and sunny unit almost 800sqft at WATERSCAPE ON THE GRAND RIVER with view of magnificent sunsets. with a big private balcony accessed from living room and bedroom. Walking distance to scenic riverfront trails, parks, theatres, Gaslight District, boutique shops, fine dining and casual restaurants, churches, places of worship, 2 public libraries, farmer’s market, schools, UW campus, the pedestrian bridge, public transportation, minutes to 401, and much more. Condo fees include all utilities except hydro (average $50/month), all amenities are free except the guest suite for cleaning fees. Offers an awesome fitness centre overlooking Cambridge 24/7, Guest Suite, Party Room with walkout to an impressive rooftop terrace and BBQs, another sitting area with fireplace overlooking the stunning Garden Terrace, and lounging area overlooking the Grand River. This building has a community living feel with all the social activities for various events including Christmas dinner/New Year celebrations, games night, gardening, book club, and much more. Secured entry building with security cameras. (id:50886)
RE/MAX Real Estate Centre Inc.
461 Green Road Unit# 526
Stoney Creek, Ontario
Brand-new one bedroom west-facing unit comes with an underground parking space and a locker for storage. Minutes from beaches, parks, QEW, Confederation GO. State-of-the-art design throughout: smart home features (integrated lighting, heating/cooling control, security control, digital door lock, automated parcel locker, in-suite voice and touch-enabled digital wall pad), common area terrace, lounges, pet spa, and more. Unit is ready for occupancy: rental app, credit check, proof of employment, references required. (id:50886)
Realty One Group Insight
350 Concession Street Unit# 401
Hamilton, Ontario
Welcome to The Imperial on Concession Street. This bright and updated 2-bedroom, 1-bath condo offers a modern kitchen with granite countertops, stainless steel appliances, and tile flooring throughout. Enjoy a spacious 237 sq. ft. balcony with beautiful panoramic views of the lower city and Hamilton Harbour. Convenient mountain location close to transit, hospitals, shops, and local amenities. Available January 1, 2025. Perfect for professionals seeking comfort, convenience, and exceptional views. (id:50886)
The Effort Trust Company
1183 Restivo Lane
Halton, Ontario
Bright and Sunny Freehold Townhouse Located In Milton's Ford Community. This 1755Sq Ft Home Features 4 Large Bedrooms & 3 Bathrooms, Open Concept Main Floor With Hardwood Floors & Walk Out To Patio & Fenced Yard. Family-Size Kitchen Includes Stainless Steel Appliances. Primary Bedroom Includes 5 Piece Ensuite With Upgraded Double Sink Vanity & Tiled Separate Shower With Glass Door. Convenient Access To Garage From Inside The Unit. Minutes To Schools, Hospital, Hwy's And All Other Conveniences. Come See It Today !! (id:50886)
Royal LePage Signature Realty
5113 Willmott Street
Niagara Falls, Ontario
Charming detached 1 1/2 -story home offering great potential and solid fundamentals. This 3-bedroom, 2-bath property features a private driveway, classic wood stairs, and a comfortable layout suited for families, investors, or first-time buyers. With room to add your own updates and finishes, this home presents an excellent opportunity to build value in a desirable detached space character still in the home. (id:50886)
Revel Realty Inc.
359 Jordan Lane
Lakeshore, Ontario
Welcome to this stunning 2-storey Timberland Home, thoughtfully designed with 4 bedrooms and 4.5 baths. The luxurious primary suite features two walk-in closets, a spa-inspired ensuite, and peaceful views of the backyard. A private guest suite with its own ensuite, plus two additional bedrooms, ensures plenty of space for family and guests. The chef’s kitchen impresses with custom cabinetry, a spacious island, a walk-through butler’s pantry, and an additional walk-in pantry for optimal storage. Sun-filled living areas with expansive windows highlight the beautifully landscaped yard, blending indoor comfort with outdoor elegance. Every detail has been crafted for refined living. Schedule your private showing today! (id:50886)
Kw Signature
Keller Williams Lifestyles Realty
1333 Wyandotte Street West
Windsor, Ontario
WELCOME TO 1333 WYANDOTTE ST W. THIS 1 3/4 STOREY HOME OFFERS 3 BEDROOMS AND 1 BATHROOM AND A LOT OF POTENTIAL. CURRENTLY USED AS RESIDENTIAL BUT ZONING ALLOWS BOTH, RESIDENTIAL AND COMMERCIAL USE. LARGE UNFINISHED BASEMENT WITH GRADE ENTRANCE, NEW FURNACE, NEW COOLING SYSTEM, FENCED BACKYARD. CONVENIENTLY LOCATED TO ALL AMENITIES, STORES, RESTAURANTS ,2 MINUTE'S FROM THE UNIVERSITY OF WINDSOR , A SHORT WALK FROM ADIE KNOX HERMAN ARENA, WILSON PARK AND A WALKING DISTANCE TO THE BEAUTIFUL RIVERFRONT AND ON THE BUS ROUTE. (id:50886)
RE/MAX Care Realty
7098 Eighth Line
Raleigh Township, Ontario
Cozy country rancher with a wrap around creek! This 3 bedroom, 2 bath home with a full-sized, partially finished basement will be sure to charm. Make it yours with plenty of time to enjoy your open yard and large fenced-in inground pool! This home has an attached 1.5 car garage AS WELL as a 32x40 ft workshop equipped with 100 amp hydro, 14 ft ceilings, insulation and propane heating (tanks are leased and not included), an office space, a bay door(8 ft high x 10 ft) and a sliding truck door (14ft high x 16 ft). Not to mention an extra wooden utility shed for storage. Both the well and driveway are shared but on title and the heat pump also works as an A/C for the summer months. Hot water heater is owned, holds up to 60 gallons AND has a recently updated water softener included. As well, the metal roof and vinyl siding are only 4 years old. The kitchen and bathrooms have been updated this year, as well as brand new flooring throughout the entire main floor! There's lots to love at 7098 Eighth Line...come see for yourself!;) (id:50886)
Realty Connects Inc.
5855 Kennedy Road
Mississauga, Ontario
Excellent opportunity to occupy 7,911 SF in a very unique freestanding building, with great accessibility to Highway 401, 410, 427, 407, and highway 403. Great access to public transportation, and within a close proximity to many local amenities. The building is professionally owned and managed by Dream Industrial REIT. Places of worship, automotive uses, schools, and restaurants are not permitted. (id:50886)
Colliers Macaulay Nicolls Inc.
5855 Kennedy Road
Mississauga, Ontario
Excellent opportunity to occupy 7,911 SF in a very unique freestanding building, with great accessibility to Highway 401, 410, 427, 407, and highway 403. Great access to public transportation, and within a close proximity to many local amenities. The building is professionally owned and managed by Dream Industrial REIT. Places of worship, automotive uses, schools, and restaurants are not permitted. (id:50886)
Colliers Macaulay Nicolls Inc.
208 Mary Street
Hamilton, Ontario
Welcome to a rare mixed-use redevelopment opportunity in Hamilton’s Beasley neighbourhood, just steps to the downtown core. Recognized as a legal, conforming duplex, this property offers two spacious residential suites above a ground-floor commercial space previously operated as a convenience store. The commercial unit is approximately 1,660 sq. ft. and currently vacant and unfinished—an excellent blank canvas for your business vision or value-add plans, with the City of Hamilton indicating potential zoning changes that may permit residential use on the main floor in the near future (buyers are advised to verify permitted uses with the City directly). Upstairs, you’ll find two fully renovated residential units featuring quartz countertops, luxury finishes, and massive open-concept living areas; one unit is vacant and ready for your tenant selection or personal use, while the other is tenanted, and both support strong market rents of $2,000+ per month, making this an outstanding opportunity for investors looking for immediate income with long-term upside. The Robert St upper unit also includes dedicated mini-split heat pumps on the unit’s electrical panel, newly installed in 2024. (id:50886)
Real Broker Ontario Ltd.

