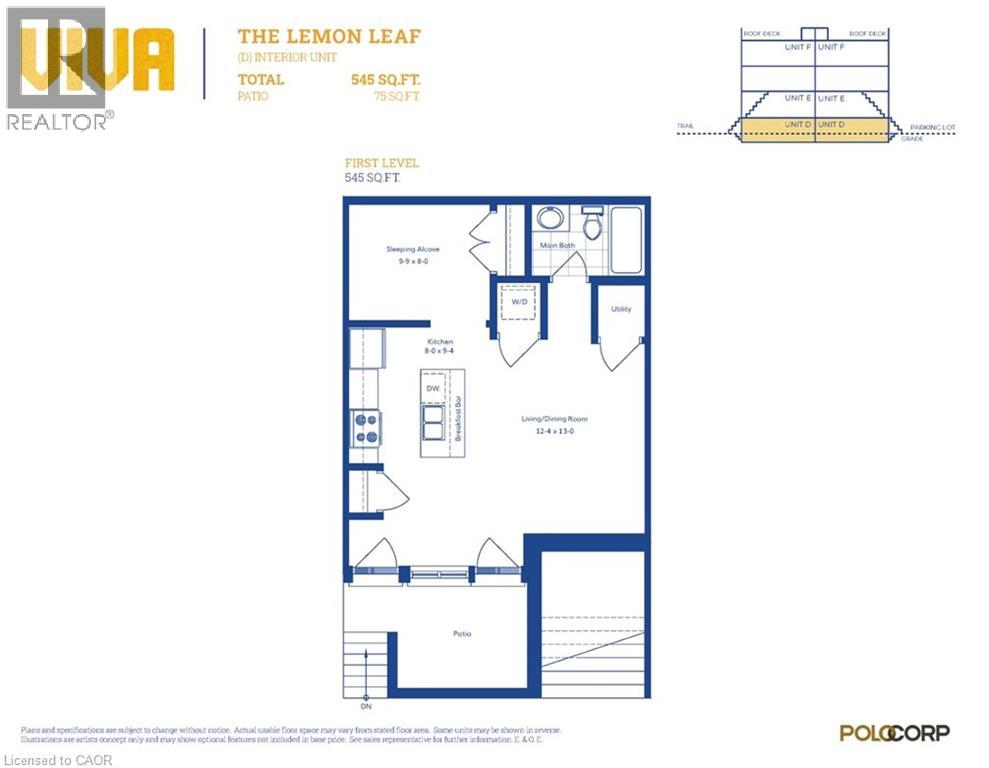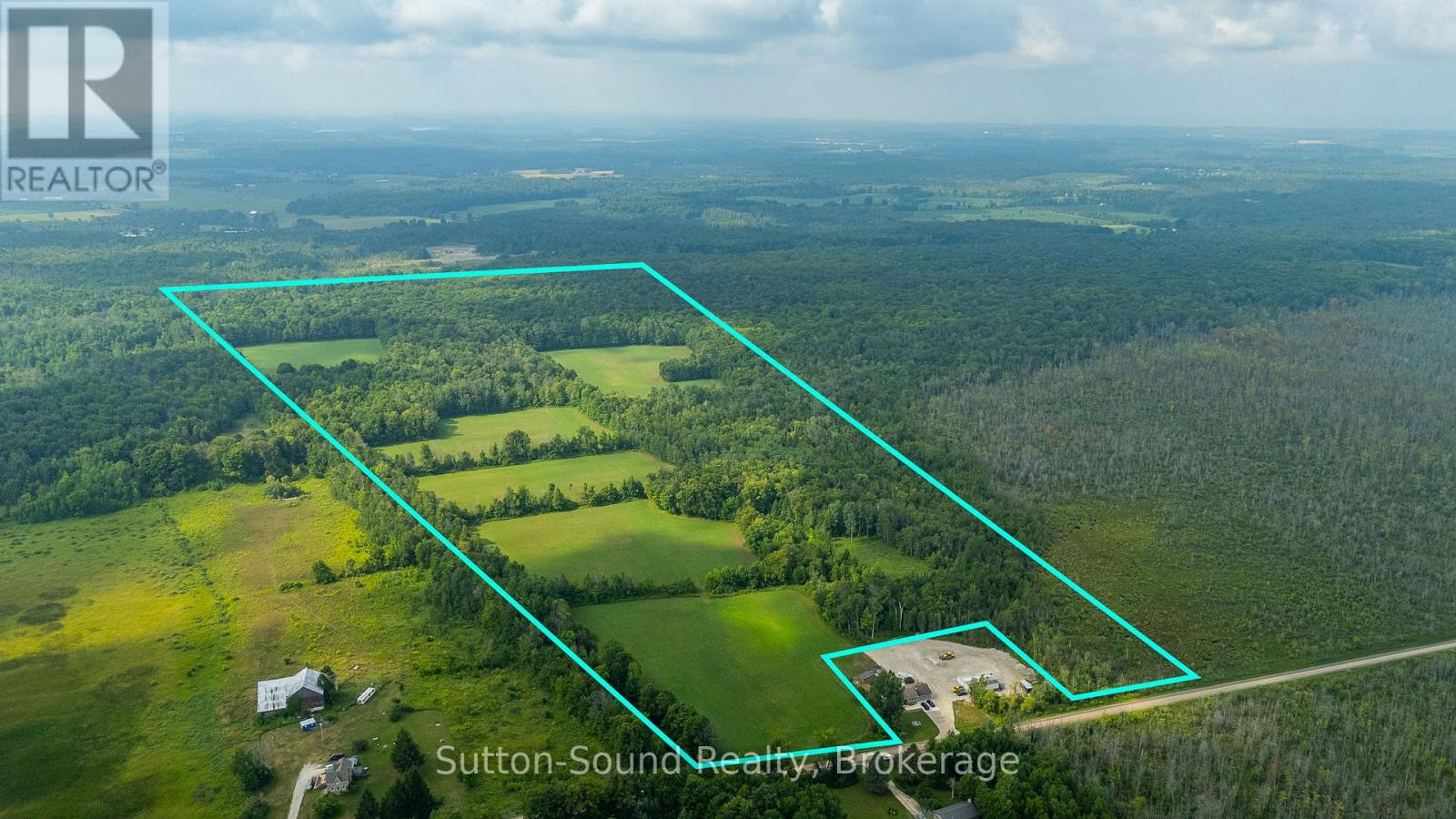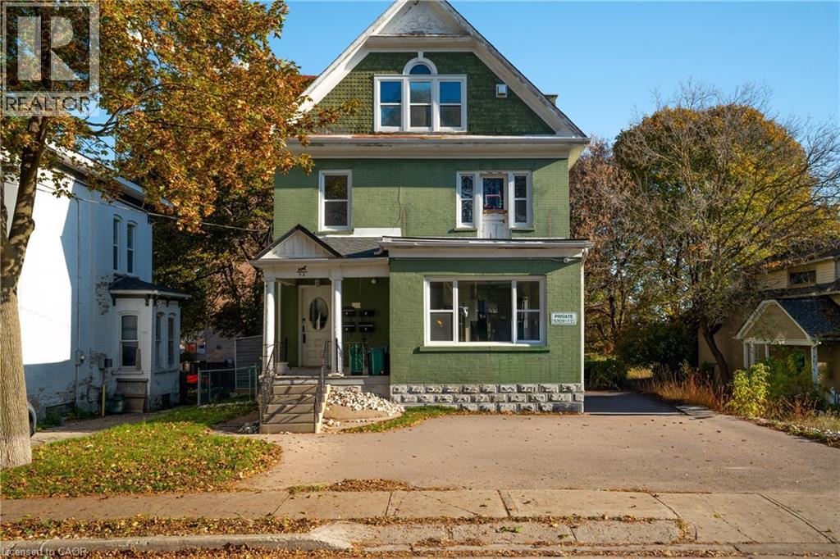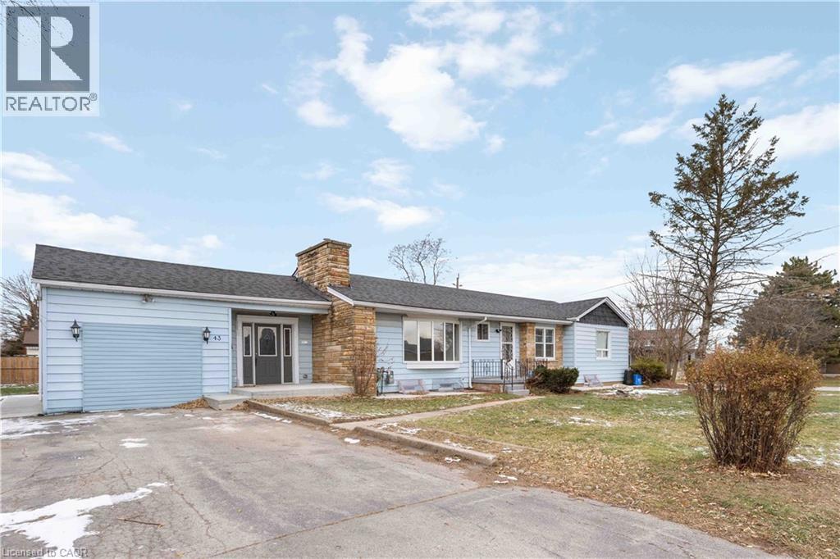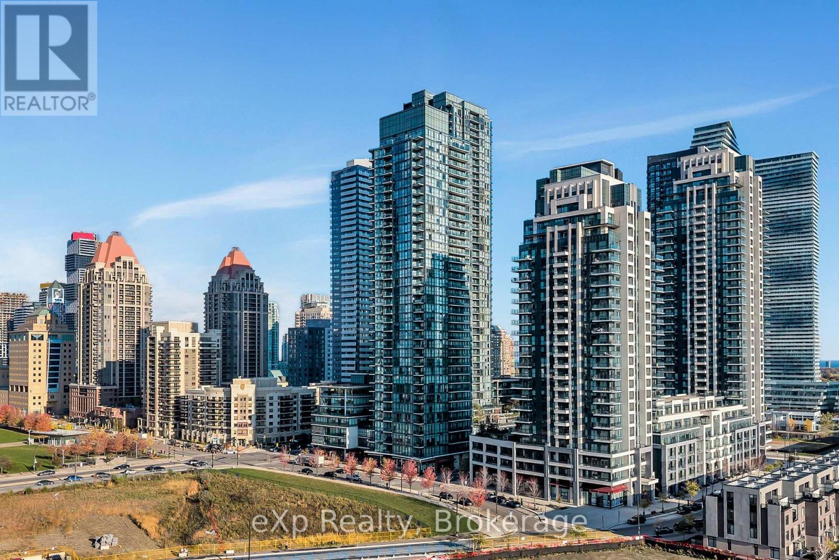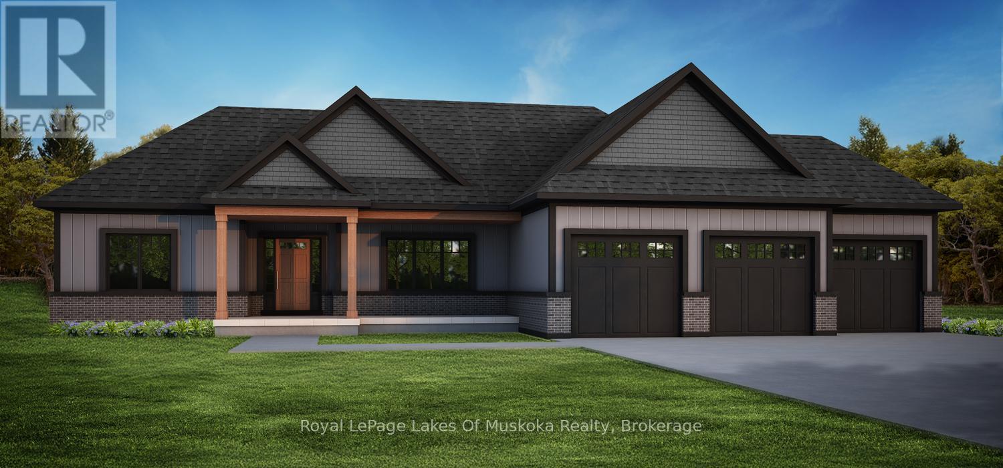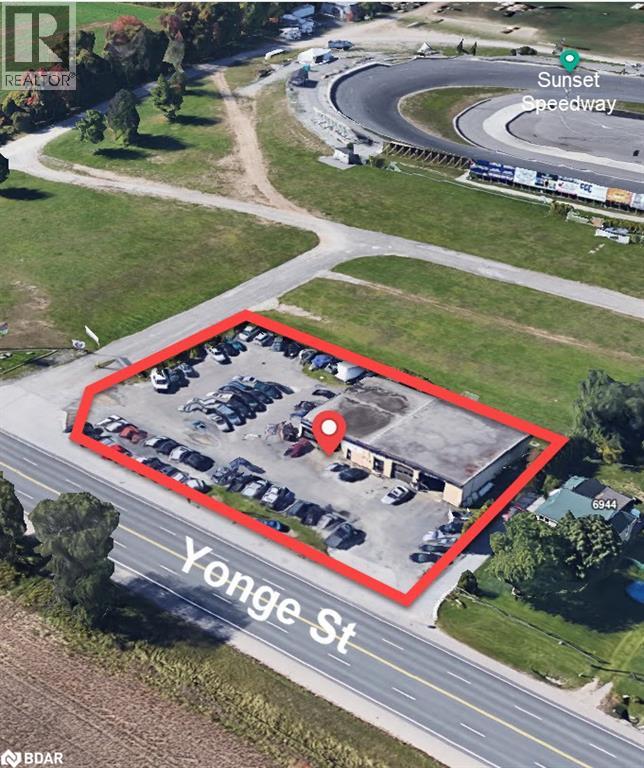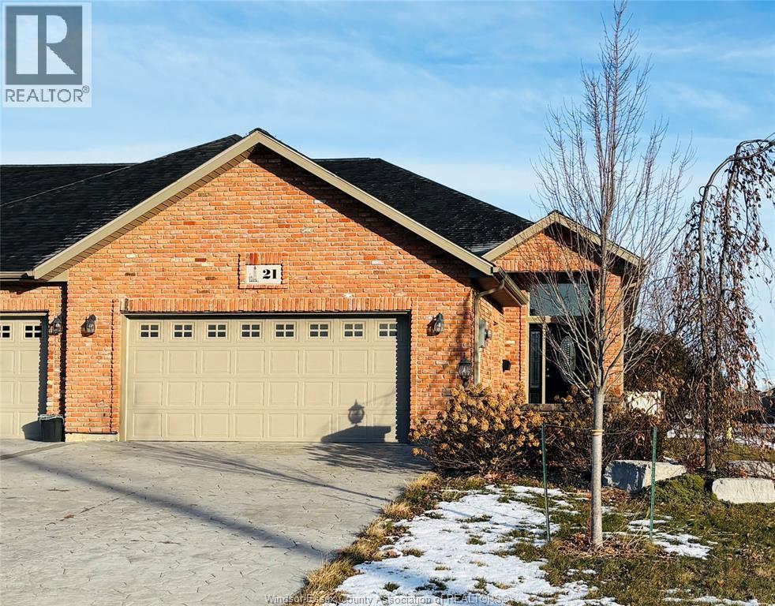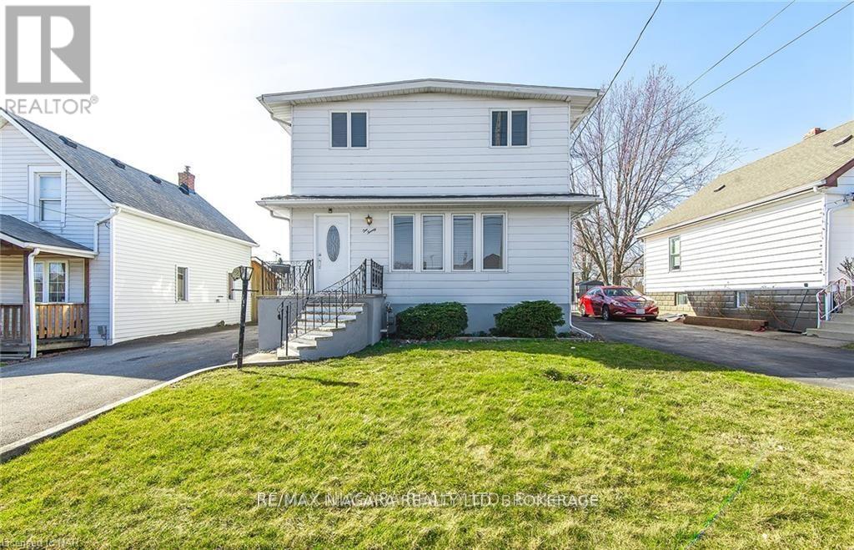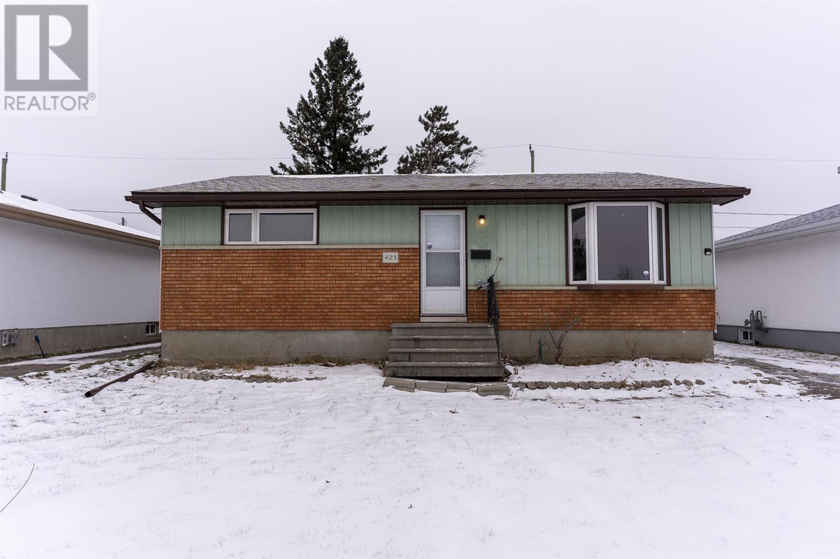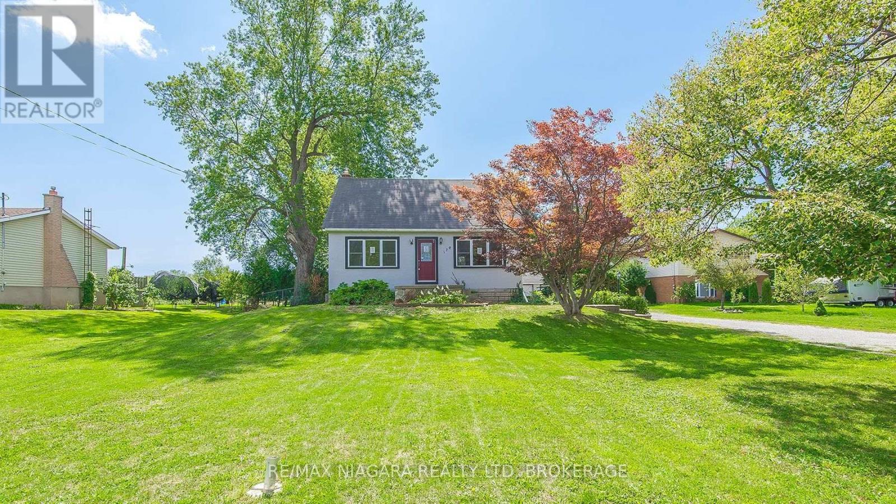41 Mill Street Unit# 63
Kitchener, Ontario
Welcome to Viva, a vibrant new community perfectly situated on Mill Street, just moments from downtown Kitchener. This stylish and functional 1-bedroom, 1-bathroom lower unit offers 545 sq.ft. of modern living space, thoughtfully designed for comfort and convenience. Step out onto your private patio, an ideal spot to relax. Right outside your door, the Iron Horse Trail allows you to move with ease, connecting you to parks, open green spaces, cycling routes, and the iON LRT system. You can enjoy the best of both worlds — a peaceful, mature neighbourhood atmosphere paired with newly built ease, and unbeatable proximity to downtown amenities. This is contemporary living in a location that lets you thrive. (id:50886)
Exp Realty
Pt Lt 35-36 Centre Diagonal Road
South Bruce Peninsula, Ontario
93 Acres located at the base of the Bruce Peninsula, Just outside of Hepworth and ideally situated between Wiarton, Sauble Beach and Owen Sound, this property offers a prime mix of farmland and natural woodland. Approximately 30 acres are workable, divided into six separate fields, providing excellent opportunity for crops, hay, or pasture. The balance of the land is a healthy mix of bush, ideal for trails, recreation, and enjoying the peace and privacy of rural life. A Hunter's paradise, offering top notch deer hunting year after year. This versatile property is well-suited for farmers, investors, or those looking to establish a country retreat in a central location close to town amenities and the shores of Georgian Bay and Lake Huron. With good road access along Centre Diagonal Road, the land offers both practicality and potential in the heart of Grey-Bruce. (id:50886)
Sutton-Sound Realty
98 Church Street Unit# D (Upper)
Kitchener, Ontario
Charming one-bedroom, one-bathroom upper unit in a well maintained home with plenty of natural light. One parking space included. Located in Kitchener's historic Cedar Hill neighbourhood, this home offers the perfect blend of heritage charm and urban convenience. Just minutes from downtown Kitchener, the Kitchener Farmers Market, restaurants, and LRT transit, residents enjoy walkable access to shopping, parks, and community amenities. Steps from Victoria Park, shops, and cafes, this location truly has it all. Don't miss the opportunity to view this charming home in one of Kitchener's most convenient neighbourhoods - schedule your showing today! (id:50886)
Royal LePage Wolle Realty
43 Norwich Road Unit# 1
Stoney Creek, Ontario
Bright and spacious 3-bedroom main-floor unit in a highly accessible Stoney Creek location, offered at $2,495/month and available immediately. This well-kept home features a large living room, an oversized eat-in kitchen, an updated bathroom, and three comfortable bedrooms, with great natural light throughout. Located minutes from Centennial Pkwy, the QEW, transit, schools, parks, and shopping, it’s ideal for commuters, small families, and professionals. Main-floor living with a private entrance and parking available. (id:50886)
RE/MAX Escarpment Realty Inc.
3610 - 4011 Brickstone Mews
Mississauga, Ontario
MASSIVE 917 SQUARE FOOT CORNER UNIT! Breathtaking views all around unit and from balcony. Bright, 2 Bedroom + Den, 2 Washroom On 36th Floor, Upgraded With Custom Cabinetry, Marble Vanity In Bathrooms, Rain Style Shower, Wide Plank Engineered Hardwood, 9" Ceilings. Underground parking and storage also included. Close To 401, 403 & Qew. Walk To Sheridan, Celebration Square, Public Transit, Ymca, Central Library, City Hall, Square One Mall. Incredible amenities including large pool and gym, sauna, outdoor terrace, bbq's, theatre, party room, media room, library, kids room, and so much more! (id:50886)
Exp Realty
3 Meadow Acres Road
Oro-Medonte, Ontario
In the heart of Warminster, Oro-Medonte, this Brand new Modern Farmhouse Bungalow by Adall Homes sits on a large executive almost 1 acre lot in new Estate neighborhood of Meadow Acres. The perfect blend of modern finishes and Country living. This 3 bedroom, 2 bath home features a custom kitchen with a spacious island with Quartz Counters stylish shaker-style soft-close cabinets and drawers with crown moulding that extends to the ceiling for a refined finish. Lots of gorgeous upgrades included and you get to choose your colours and finishes from Builder Samples. Adall Homes does beautiful customized homes with several packages to choose from in Meadow Acres and is a Tario Warranty Builder. Located in a peaceful community with easy access to local amenities including golf, skiing, parks and schools. Its the ideal spot close to the 400 and minutes from Orillia or Barrie. Get into this sought after new neighborhood today. (id:50886)
Royal LePage Lakes Of Muskoka Realty
6938 Yonge Street
Innisfil, Ontario
High-exposure commercial property on Yonge St/Hwy 11 in Innisfil. This 6,000 Sf automotive building sits on 0.69 acres, backs onto the bustling Sunset Speedway - a NASCAR sanctioned 0.333 mi semi-banked short track motor racing oval - as well as onto 45 acres owned by a well known developer and just 1 mi south of the recently announced Royal Victoria Hospital South Campus to be built. Building is currently occupied by tenants. A rare chance to acquire a commercial asset in a growing corridor with long-term value potential. (id:50886)
Maven Commercial Real Estate Brokerage
21 Babkirk Lane
Leamington, Ontario
Discover this spacious end unit townhome in one of Leamington's most desirable neighbourhoods. Offering four generous bedrooms and 2.5 bathrooms, this home is designed for comfort and convenience. The primary bedroom features its own private ensuite along with a large walk-in closet. Enjoy two family rooms, each with a cozy gas fireplace. A bright sunroom provides the perfect spot for morning coffee. The main floor also includes a convenient laundry room for added ease. A grade entrance adds flexibility and functionality, offering the potential for additional living space or easy access to the outdoors. With a two-car garage and plenty of room throughout, this townhome delivers exceptional value in a fantastic location. All shopping and amenities close by. (id:50886)
Royal LePage Binder Real Estate
120 Elizabeth Street
Port Colborne, Ontario
FAMILY SIZE HOME WITH ROOM TO GROW, 4 BEDROOMS, 2 BATHS AND JUST UNDER 1,400 SQ FT OF SPACIOUS LIVING. NICELY DECORATED IN NEUTRAL COLOURS. PATIO DOOR OFF DINING ROOM TO DECK. SEPARATE LOWER LEVEL ENTRANCE FOR POTENTIAL IN-LAWS. GREAT INSULATED 2 CAR GARAGE DETACHED WITH WALK UP LOFT IDEAL FOR STORAGE. LOCATED CLOSE TO SCHOOLS, MINUTES TO 140.NEWER GAS FORCED FURNACE AND ON DEMAND TANKLESS WATER HEATER OWNED NOTHING TO DO HERE...JUST MOVE IN READY. UNSPOILT BASEMENT. (id:50886)
RE/MAX Niagara Realty Ltd
423 Churchill Dr W
Thunder Bay, Ontario
Detached bungalow for sale in a highly sought-after Northwood location. Featuring 3 bedrooms, 1 bathroom upstairs, and a clean slate with an unfinished basement. Unleash the potential! Great neighbourhood, great bones. Roof, furnace and windows have been updated. (id:50886)
Royal LePage Lannon Realty
971 Hwy 3
Port Colborne, Ontario
NESTLED JUST MINUTES FROM TOWN, THIS CHARMING COUNTRY HOME OFFERS THE PERFECT BLEND OF RURAL TRANQUILITY AND CONVENIENT ACCESS. SITTING ON UNDER AN ACRE OF LAND, IT FEATURES THREE BEDROOMS, TWO UPSTAIRS AND ONE ON THE MAIN LEVEL, ALONG WITH PATIO DOORS LEADING TO A DECK. THE OPEN CONCEPT KITCHEN AND DINETTE AREA PROVIDE A WELCOMING SPACE FOR GATHERING. DOWNSTAIRS, YOU WILL FIND A FAIR SIZED REC ROOM FOR EXTRA LIVING SPACE. PLUS, THERE'S A DETACHED TWO CAR GARAGE CURRENTLY USED AS A WORKSHOP, OFFERING PLENTY OF VERSATILE SPACE FOR HOBBIES OR STORAGE. THIS IS A WONDERFUL PLACE TO CALL HOME. (id:50886)
RE/MAX Niagara Realty Ltd
1409 Old Zeller Drive
Kitchener, Ontario
This elegant, move-in ready 3-bedroom, 4-bath residence is set in the highly sought-after Lackner Woods community of southeast Kitchener, known for its quiet streets and family appeal. The bright, open-concept main floor welcomes you with a stylish kitchen featuring granite countertops and stainless-steel appliances, flowing seamlessly into spacious living and dining areas accented by oak hardwood floors and custom California shutters. Upstairs, discover three well-appointed bedrooms, including a serene primary suite with a spa-like ensuite and upgraded granite countertops in all bathrooms. The fully finished basement expands the living space with a versatile recreation room-ideal for a family lounge, home office, or fitness area-plus a convenient two-piece bath. Surrounded by nature and close to the Grand River Trail, this home offers easy access to top-rated schools, Chicopee Ski & Summer Resort, golf, shopping, and everyday amenities. With quick connections to Highway 401 and the Expressway, it perfectly blends luxury, comfort, and lifestyle. Move-in ready with flexible closing, this home is truly a must-see! (id:50886)
International Realty Firm

