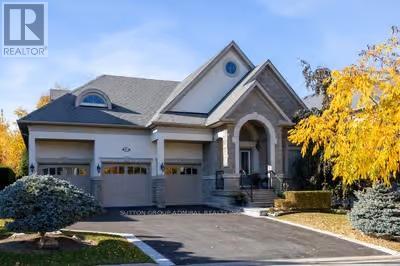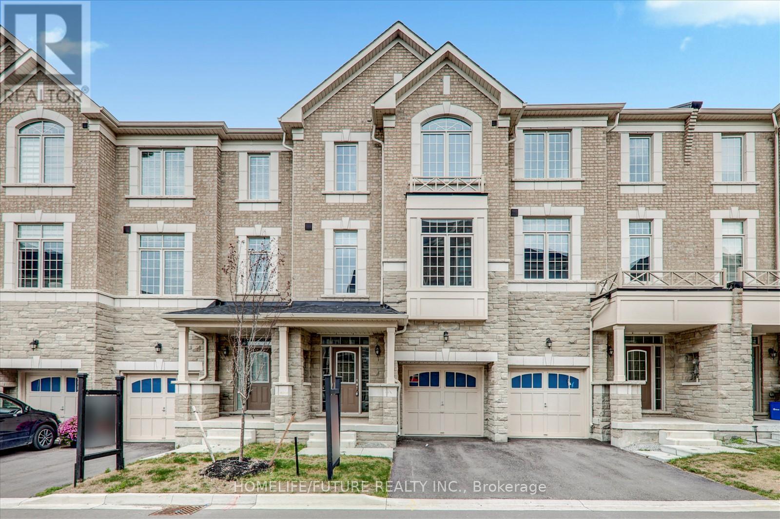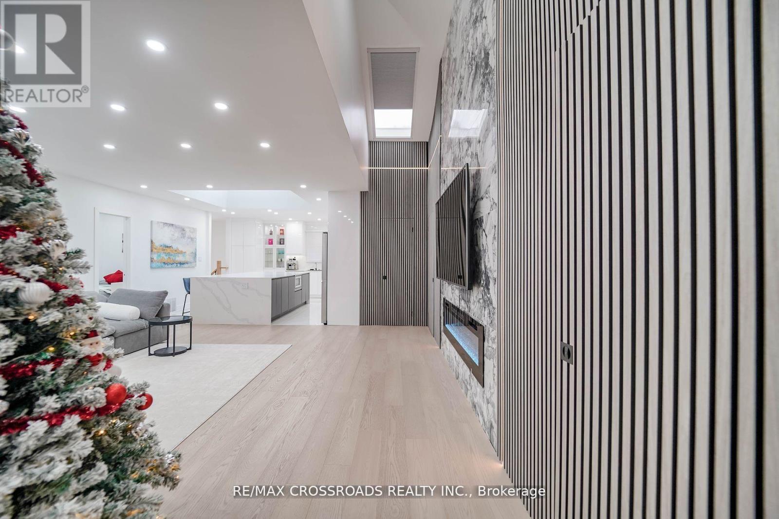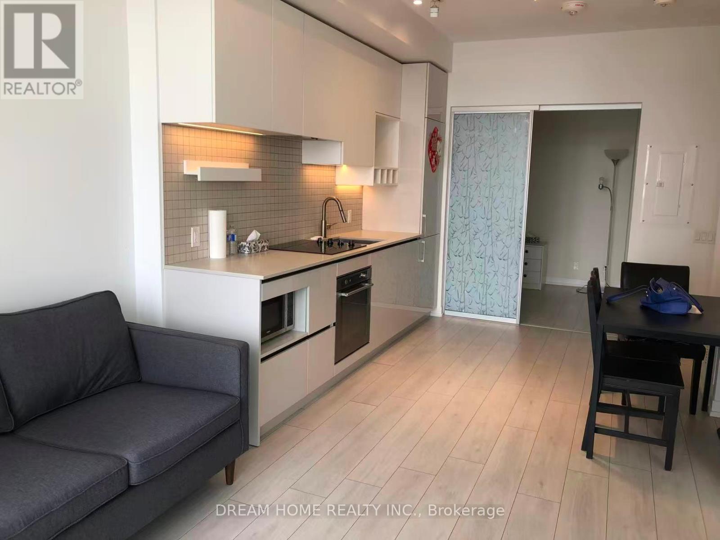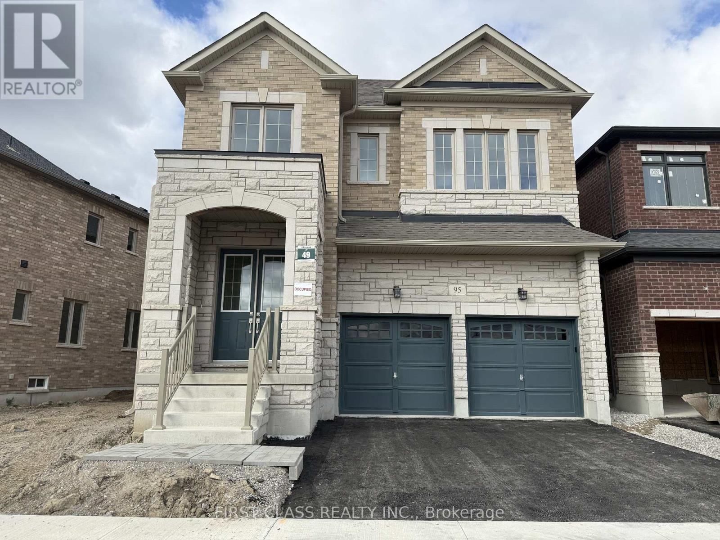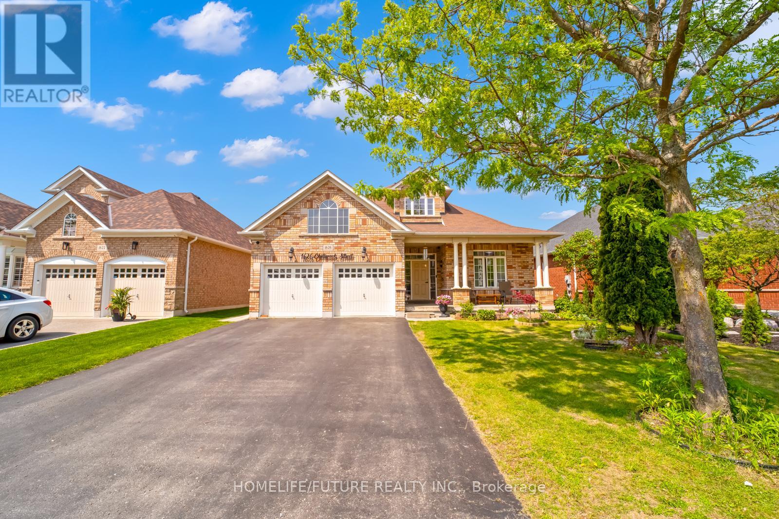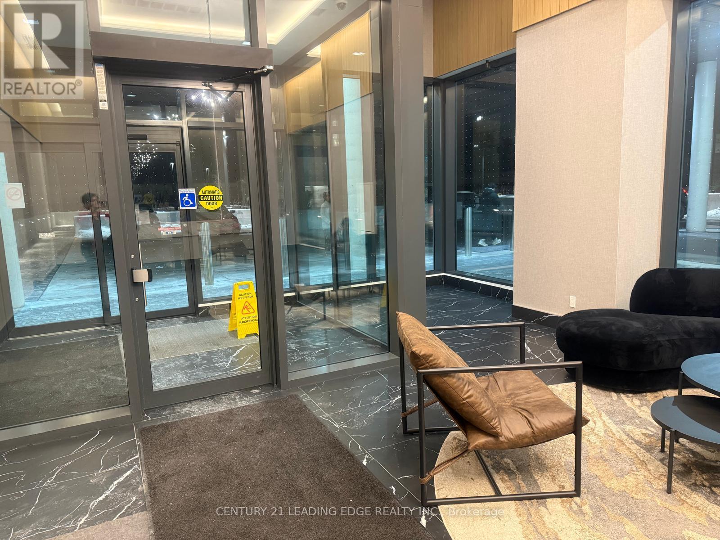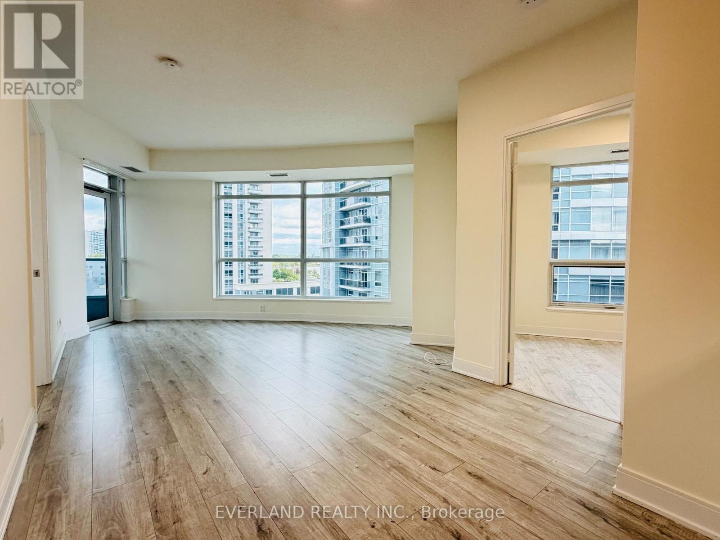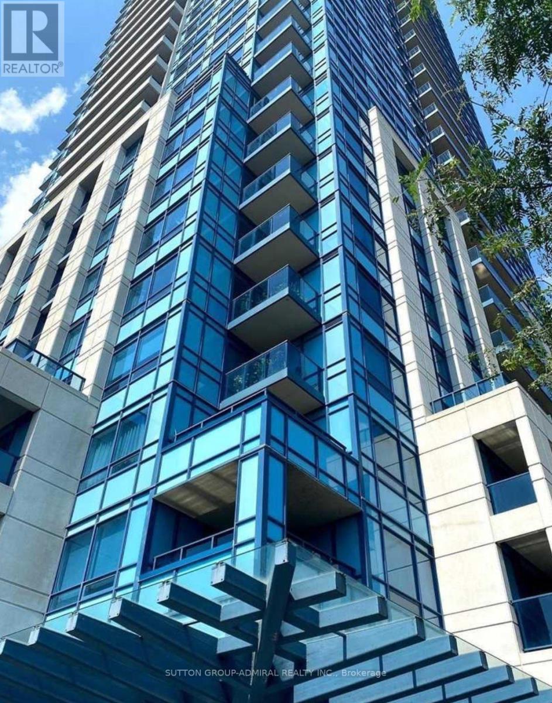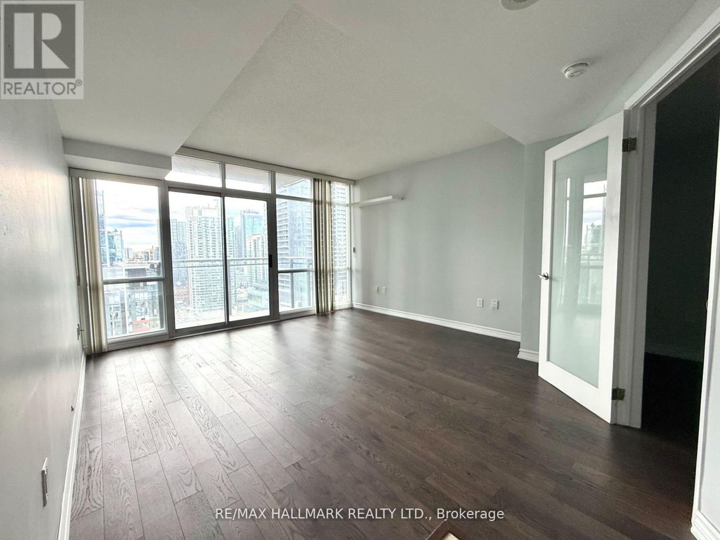9 Carl Hill Lane
Richmond Hill, Ontario
Be the first tenants to occupy this brand new 3 story modern townhouse! Bright and spacious open concept main floor with high ceilings, 3 bedrooms on the top floor with an accessible in law suite on the ground floor. Situated just off Yonge & 16th, schools, Hillcrest mall, No frills, T&T, Viva transit, restaurants, 401/404 and much more are just minutes away. (id:50886)
Nu Stream Realty (Toronto) Inc.
203 Hunterwood Chase
Vaughan, Ontario
A rare opportunity to love in prestigious Mackenzie Ridge Estates. This exquisite bungaloft is defined by pride of ownership, refined craftsmanship, and a setting that is simply unmatched. Backing onto a lush ravine, the home is the true private estate you've been looking for to call home Inside, 10-foot ceilings, and a 2 storey family room create an immediate sense of space and elegance. With approx 3200 sq. ft. above grade plus a 2,200 sq. ft. partially finished lower level, the layout adapts effortlessly for entertaining, working, or retreating in style. The 3 + 1 bedroom, 4-bath design is complemented by timeless stonework, meticulous finishes, and a commanding 70-foot frontage with a three-car garage. Every detail reflects care, quality, and intention. Set among prestigious schools, world-class golf, and everyday conveniences, this home balances luxury with tranquility. A ravine masterpiece, ready for occupancy. (id:50886)
Sutton Group-Admiral Realty Inc.
10 Andress Way
Markham, Ontario
Welcome To This Beautiful, "Brand New" *** Builders Own Model Home, The Oakley Model. 2535 Sq. Ft. Of Living Space ** Townhouse By Fair Tree. 4 Bedrooms & 4 Washrooms. Backs On To Ravine Lot, "Overlooking Pond" Luxurious Finishes, Open-Concept Layout W/ 9 Ft Ceiling & Upgraded Tiles & Hardwood Floors. Perfect For Entertaining Beautiful Eat-In-Kitchen With Breakfast Area. Master Bedroom With Walk-In Closet & 5Pc Ensuite. Bedroom & Full Washroom On 1st Floor. Large Windows. ** Rough-In For Basement Washroom. Close To Golf Course, Schools, Parks, All Major Banks, Costco, Walmart/Canadian Tire/Home Depot.. Top-Ranking School Middlefield Collegiate Institute. ** Don't Miss It! Come & See. *** (id:50886)
Homelife/future Realty Inc.
7118 Yonge Street
Innisfil, Ontario
Fully renovated 2025 with new windows, doors, and contemporary finishes. Set on 3.1 acres backing onto woodland, this open-concept home features high ceilings, modern neutral tones, and a chef's kitchen with premium appliances and a 9.5' quartz waterfall island.Main level offers 3 bedrooms, including a luxe primary suite with heated floors, stepless glass shower, freestanding tub & bidet. Living room showcases a cathedral-style oak feature wall, 72" fireplace & 3 skylights.Lower level adds 2 bedrooms, a modern bath, and a theatre room with 98" fireplace + bar-ideal for guests or multigenerational living.Exterior includes an interlocked patio with fireplace and built-in seating.Located steps to YMCA, City Hall, private school, police station, future RVH South Campus, and minutes to future Orbit City.Bonus: Rough-in for additional 3-pc bath. (one of gtas biggest developers owns significant lands around this area perfect for land banking) work or live from home (id:50886)
RE/MAX Crossroads Realty Inc.
2805 - 898 Portgage Parkway
Vaughan, Ontario
Welcome to Transit City Condos. Spacious and modern 2 Bedroom, 2 Bathroom suite at 898 Portage Pkwy, located in the vibrant Hwy 7 & Jane St community, offering comfort, convenience, and exceptional connectivity. This bright south-facing unit features a functional open-concept layout, a sun-filled living and dining area, a sleek contemporary kitchen with built-in appliances, and a spacious private balcony with clear southern views. Enjoy world-class building amenities including a 24-hour concierge, fully equipped gym and fitness centre, indoor pool, basketball court, steam rooms, golf and sports simulator, indoor running track, yoga studio, party and social lounge, games room, theatre room, BBQ area and rooftop terrace, guest suites, business lounges with free Wi-Fi, security, pet spa, and complimentary Rogers internet. Residents benefit from unmatched transit access with direct walking connection to the VMC Subway Station and GO Bus Terminal, providing fast, efficient travel throughout the GTA, including a direct route to Downtown Toronto. This master-planned community also offers the 100,000 sq. ft. YMCA Fitness and Aquatics Centre and the Public Library just steps away, ideal for recreation, health, and learning. Daily errands are effortless with Walmart nearby, plus short drives to Vaughan Mills, Costco, and IKEA. The community's 9-acre park adds valuable outdoor space for leisure and relaxation. Experience a fully equipped, convenient, and modern urban lifestyle in the heart of Vaughan. (id:50886)
Dream Home Realty Inc.
95 Boccella Crescent
Richmond Hill, Ontario
Brand new Greenpark Home in the prestigious Legacy Hill community (Major Mackenzie & Leslie)!This 4+1 bedroom, 4 bathroom detached home offers 3047 sq.ft. above grade with a double car garage. Featuring hardwood and laminate flooring throughout, this modern residence combines style and convenience. Perfectly situated - just steps to parks, shopping, and public transit, and only minutes to Hwy 404, Costco, supermarkets, restaurants, plazas, bus stations, and the GO Train. Appliances and Blinds will be installed prior to the tenant occupancy (id:50886)
First Class Realty Inc.
1626 Chilliwack Street
Oshawa, Ontario
Location! Location! Location! Stunning Home On A Super Quiet, Preferred Street W/No Side Walk- In North Oshawa!! Opportunity Knocks On This 4+4 Bedroom Bungalow Home Featuring Soaring Ceilings, Super Large Windows Offers Bright, Natural Light T/O. Main Floor Master W/Large Ensuite, Bright Eat-In Kitchen W/Walkout To Deck. Large Bedroom Or Office Beside One Full Washroom, Separte Dining Room, Main-Floor Laundry. Finished Basement Separate Entrance With 2 Separate Apartment - Large Windows. Well-Cared For Home Is Close To All Amenities. (id:50886)
Homelife/future Realty Inc.
613 - 1350 Ellesmere Road
Toronto, Ontario
Welcome to Elle Condominiums by iKore Developments, where modern design meets everyday convenience. This bright and spacious 3 bedroom, 2-bathroom suite features floor-to-ceiling windows with stunning city views, a sleek open-concept living and dining area with Laminate floors, and a functional kitchen perfect for both daily living and entertaining. The primary and secondary bedrooms are generously sized, complemented by two full bathrooms for added convenience, Third room is ideal as a home office, study, or cozy retreat. Located in the heart of Scarborough, your steps from Scarborough Town Centre, shops, restaurants, parks, TTC, subway access, and Hwy 401, with excellent schools nearby, Hospital and a welcoming community atmosphere. One parking space & locker. Close to two Subways. Great opportunity for investment property, Very good Tenants, Great rental income. (id:50886)
Century 21 Leading Edge Realty Inc.
500 - 1400 The Esplanade Road N
Pickering, Ontario
Experience upscale living in this rare corner condo townhome nestled within Pickering's premier gated community. Boasting 1,823+ sq. ft. of bright, open-concept space, this 3- bedroom, 3-bath home showcases luxury vinyl flooring, a cozy gas fireplace, and modern smart- home upgrades throughout. The sleek kitchen features new stainless-steel appliances, while large windows and electronic blinds create a sunlit, sophisticated atmosphere. Enjoy two underground parking spaces, a large storage locker, and 24/7 gated security for ultimate convenience and peace of mind. Perfectly located just steps from Esplanade Park, Pickering Town Centre, and the GO Station, this home offers the perfect blend of elegance, technology, and urban lifestyle-where comfort meets connection in the heart of Pickering. Pets Are Permitted (id:50886)
Century 21 Heritage Group Ltd.
610 - 125 Village Green Square
Toronto, Ontario
Tridel Condo. Unobstructed North East View 903 Sq. Ft 2 Bedrooms + Den With 2 Full Baths, Den Can Be Used As 3rd Bedroom, Kitchen W/Granite Counters, Ceramic Backsplash, Fantastic Amenities Include 24Hr Concierge, State Of The Art Health & Fitness Studio, Billiards, Indoor Pool, Media Room, Easy Access To 401, Shopping, Parks, Great Location! (id:50886)
Everland Realty Inc.
2407 - 181 Wynford Drive
Toronto, Ontario
Bright & spacious Tridel corner suite featuring two balconies and unobstructed north-west views. This sun-filled residence offers 9-ft ceilings, hardwood flooring, window coverings, and a well-designed layout with 2 bedrooms plus den and 2 full bathrooms.The separate eat-in kitchen is complete with granite countertops and stainless steel appliances. Includes one parking space.Ideally located with easy access to TTC, DVP, Hwy 404 & Hwy 401, and just minutes to downtown Toronto - truly in the heart of the city.Residents enjoy 24-hour concierge, fitness centre, party room, and guest suites, with additional amenities available through the on-site hotel. (id:50886)
Sutton Group-Admiral Realty Inc.
2805 - 11 Brunel Court
Toronto, Ontario
Live in the heart of downtown Toronto with breathtaking panoramic views from your private balcony at 11 Brunel Court. This bright 1 bedroom suite features floor-to-ceiling windows, ensuite laundry, and comes with both parking and a locker for your convenience. With a Walk Score of 94 (Walkers Paradise) and a perfect Transit Score of 100/100, everything you need is right at your doorstep. Located in vibrant CityPlace, you're just steps from the waterfront, Rogers Centre, Scotiabank Arena, transit, shopping, and dining. The building offers outstanding amenities, including a state-of-the-art fitness centre that rivals a private gym, indoor pool and hot tub, sauna, outdoor tanning deck, large BBQ terrace with lounge area, a 27th- floor Sky Lounge party room with adjacent hot tub with panoramic south views of the lake and Harbourfront, guest suites, visitor parking, games room, and 24-hour concierge. Available immediately, this condo combines incredible views, convenience, and resort-style living in one of Toronto's most desirable communities. (id:50886)
RE/MAX Hallmark Realty Ltd.


