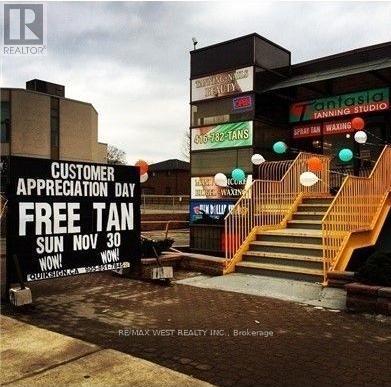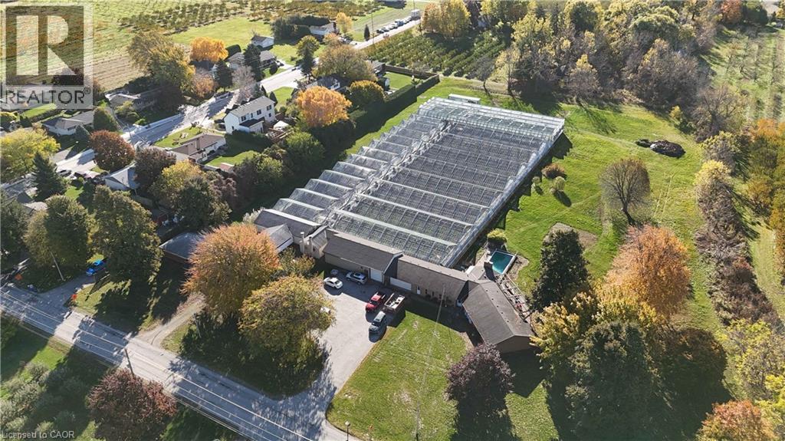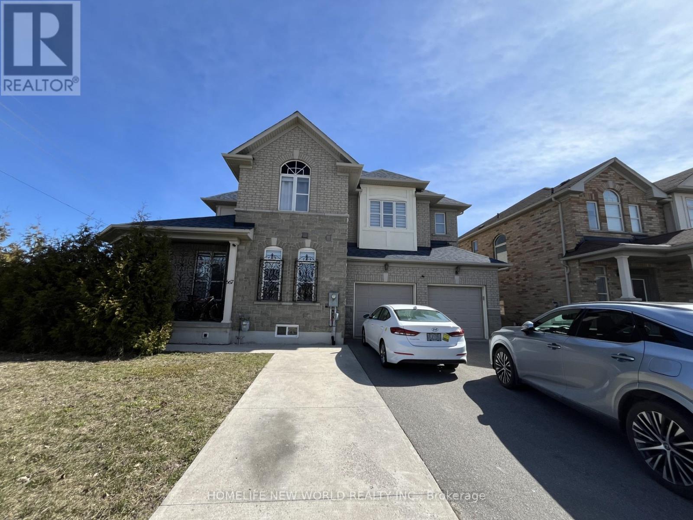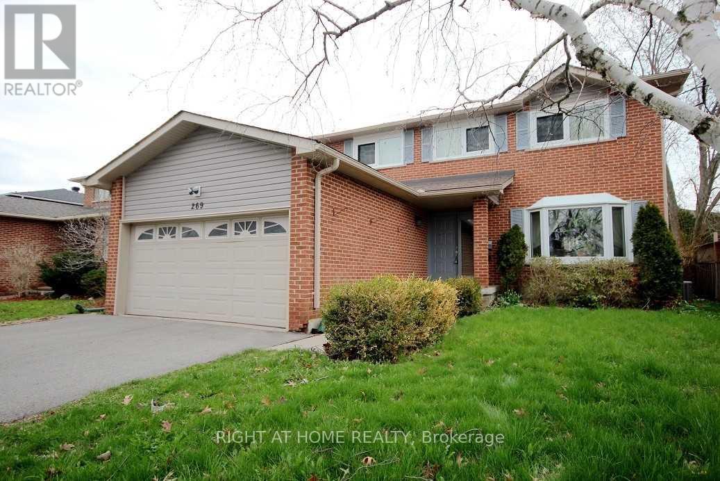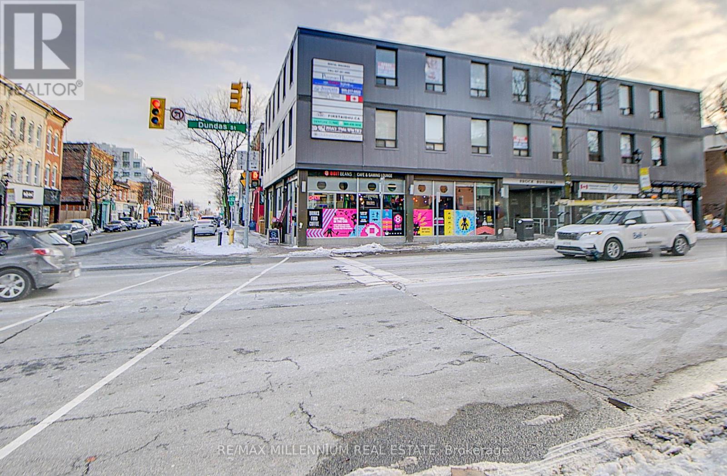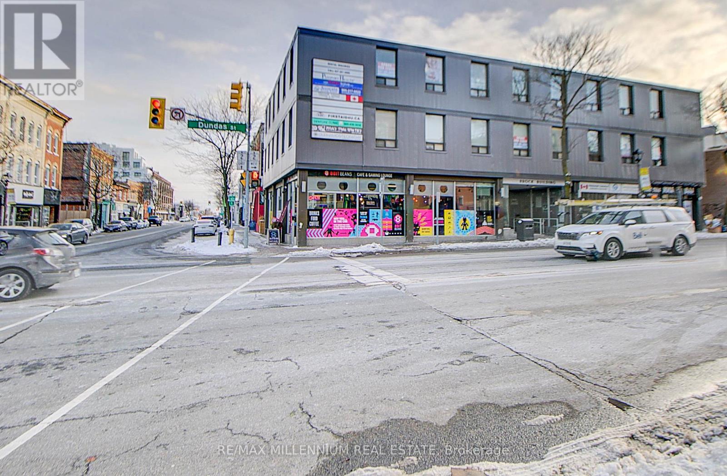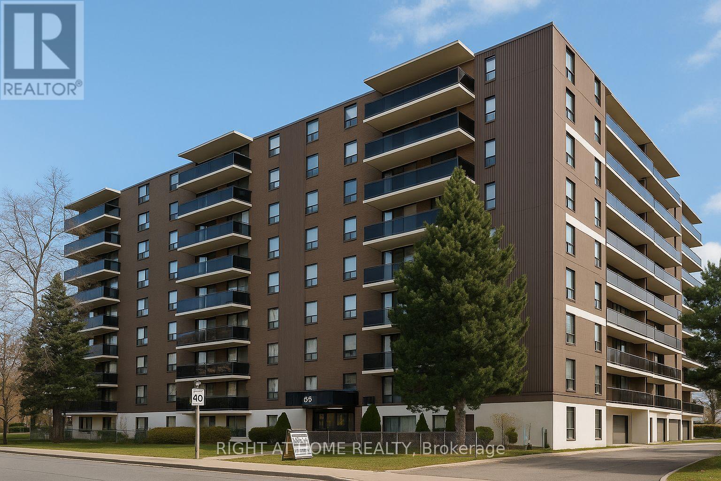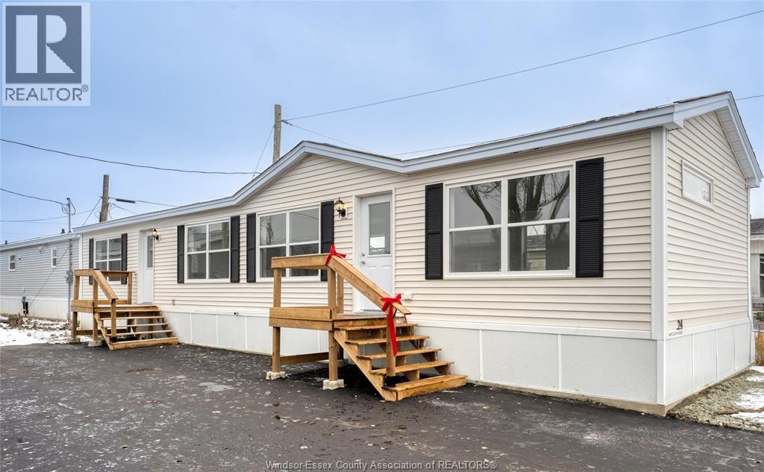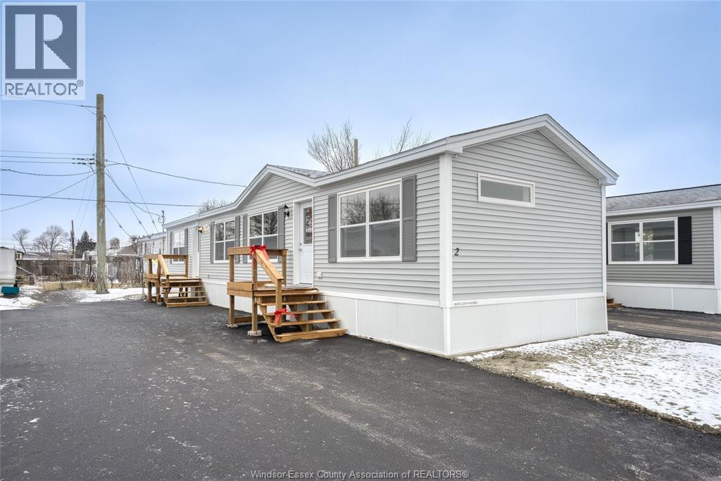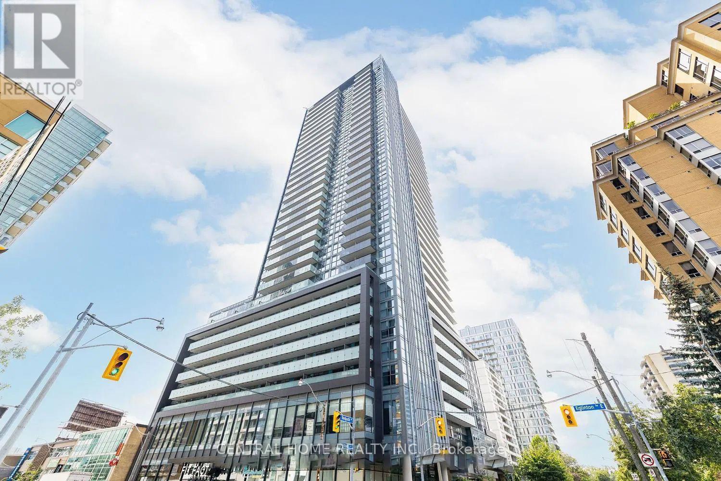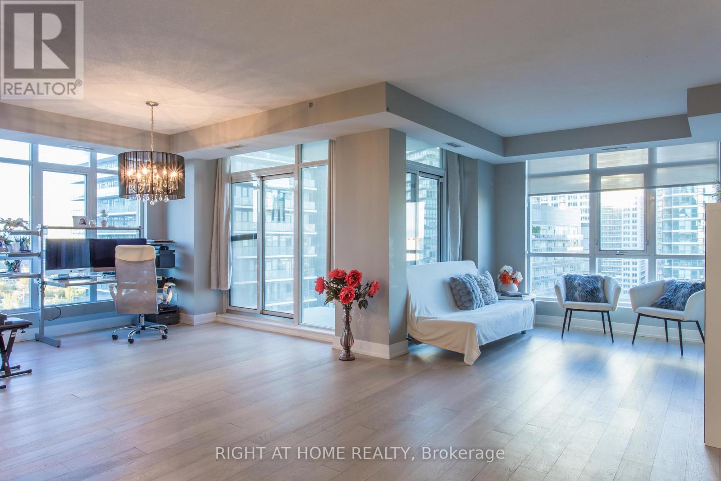3129 Dufferin Street
Toronto, Ontario
Once In A Lifetime Opportunity To Own A High-End Tanning & Esthetics Studio. In Business 20+ Years, Steps Away From Yorkdale Mall. Services Provided Include: UV Tanning, Spray Tanning, Waxing, Eyelash Extensions & Tinting. Excellent Gross Income With Low Overhead + 5+ Year Lease. Huge Database Of Loyal Clients. Just Turn The Key And Go $$$. Room To Add More Services le/Hair. (id:50886)
RE/MAX West Realty Inc.
5220-5226 Greenlane Road
Beamsville, Ontario
A rare 4.69-acre live/work agricultural property featuring two homes and a fully operational 44,500 sq. ft. greenhouse. Located just west of Lincoln’s urban boundary, the property combines residential rental income with established agricultural infrastructure and room for future expansion. With quick access to the QEW, it offers strong visibility and convenience for both personal use and business operations. The year-round greenhouse is equipped with a boiler system, upper and lower gas line heaters, and a generator with Enbridge gas hookup for uninterrupted production. Three independent growing zones support crop diversification or phased growing, while an automation system provides precise climate and environmental control. Additional features include a cooler, packing room, loading and garage area, a private office connected to the greenhouse, and a separate staff lounge and lunch room for efficient workflow. The residential portion includes two detached single-level bungalows, each with three bedrooms, two bathrooms, and attached garages; one also offers an in-ground pool. Ideal for growers, agri-business operators, or investors seeking multiple revenue streams, the property is serviced by municipal water, natural gas, and a septic system, with growing equipment included. (id:50886)
RE/MAX Escarpment Realty Inc.
667 Peter Rupert Avenue
Vaughan, Ontario
Second floor one Bedrooms with own Bathroom for lease, share Kitchen With Granite Countertop. Walking distance to all amenities like wallmart ,Nofrill, school, Maple Go Station. Close To Parks, Hwys, Community Centre, New Hospital. Price include utilities and internet. (id:50886)
Homelife New World Realty Inc.
269 Manchester Drive
Newmarket, Ontario
Large 4 Bedroom Home, Close To Parks, Schools, Shops & Nature Trails. Many Upgrades happened within past three years: Asphalt Driveway, Central Air. All Interior Doors & Hardware, Windows, Hardwood Floors, Bathrooms, Paint... Roof In 2017, High Ceiling Basement To Add More Living Space, Back Deck With Fenced Private Yard. A Must See! (id:50886)
Right At Home Realty
302 - 101 Dundas Street W
Whitby, Ontario
!! Super Super Location !! Office Space Available In Downtown Core !! Third floor Unit !! 4 Office rooms , 1 Kitchen with reception. ** Well Maintained. ** High Traffic Area On Corner Of Hwy 2 & Brock Street ** ** Men's and Women's washrooms. **Handicapped Accessible With Elevator. Professional Office Building. (id:50886)
RE/MAX Millennium Real Estate
103 - 101 Dundas Street
Whitby, Ontario
!! Super Super Location !! Office Space Available In Downtown Core !! Main floor Unit !! 3 Office Reception and waiting area. ** Well Maintained. ** High Traffic Area On Corner Of Hwy 2 & Brock Street ** ** Men's and Women's washrooms. **Handicapped Accessible With Elevator.Commercial Building. (id:50886)
RE/MAX Millennium Real Estate
805 - 35 Confederation Drive
Toronto, Ontario
Welcome to 35 Confederation Drive, a well-established and professionally managed rental community in the heart of Scarborough. This bright and comfortable 2-bedroom suite offers generous living space, an efficient layout, and the security of tenure that comes with a mature and well-maintained apartment building. The suite features updated vinyl flooring throughout, a functional kitchen, a spacious living and dining area, and two well-sized bedrooms that are perfect for families, professionals, students, or anyone needing an additional room for workspace. A convenient in-suite storage room provides excellent space for seasonal items and household supplies. Laundry facilities are located within the building and on-site staff help maintain a clean and welcoming environment.Located in a vibrant, family-friendly neighbourhood, residents enjoy excellent walkability and close proximity to essential everyday conveniences. Major shopping centres, grocery stores, local shops, restaurants, and community services are all nearby, making day-to-day living simple and convenient. The local public library offers study areas, community programming, and a quiet place to work or read. Families will appreciate the selection of nearby public and Catholic schools, along with parks, playgrounds, and community recreation centres geared toward active lifestyles. Public transit and major roadways are easily accessible, providing efficient travel throughout Scarborough and the GTA. A fantastic rental option for anyone seeking a comfortable, well-kept home in a mature residential setting with excellent local amenities and plenty of living space. (id:50886)
Right At Home Realty
24 Regina
Lakeshore, Ontario
Welcome to the friendly Suncrest Community of Windsor. This brand-new, never lived-in modular home, built by Maple Leaf Homes, measures 60’ x 16’, offering 960 square feet of comfortable living space. Inside, you’ll find 2 bedrooms and 1.1 bathrooms, designed with functionality and convenience in mind. The home comes with an owned furnace and water heater, so there are no rental fees to worry about. New stainless steel kitchen appliances included. New asphalt driveway. The home is on land lease. (id:50886)
Deerbrook Realty Inc.
2 Linda Crescent
Lakeshore, Ontario
Welcome to the friendly Suncrest Community of Windsor. This brand-new, never lived-in modular home, built by Maple Leaf Homes, measures 60’ x 16’, offering 960 square feet of comfortable living space. Inside, you’ll find 2 bedrooms and 1.1 bathrooms, designed with functionality and convenience in mind. The home comes with an owned furnace and water heater, so there are no rental fees to worry about. New stainless steel kitchen appliances included. New asphalt driveway. The home is on land lease. (id:50886)
Deerbrook Realty Inc.
604 - 125 Redpath Avenue
Toronto, Ontario
The Eglinton Condo By Menkes, *** 1 Parking and 1 Locker *** 1+Den, Den Can Be Used As A Second Bedroom With A Door, 2 Full Baths, Laminate Flooring Throughout,Open Concept Layout, Modern Kitchen With Quartz Countertop, Built-In Appliances, Steps To Future Lrt, Yonge Subway Line, Eglinton Centre,Loblaws, North Toronto Ci, Excellent Amenities, Fully Equipped Gym & Yoga Rm, Wireless Lounge W/ Private Entertainment Pods, MultiPurpose Party Rm. (id:50886)
Central Home Realty Inc.
1508 - 21 Grand Magazine Street
Toronto, Ontario
Welcome to a stunning Art-Deco-inspired corner residence in the heart of Fort York. This gorgeous, 3-bedroom suite offers approximately 1,385 sq ft of bright, functional living space with three private balconies, perfect for enjoying city and partial lake views. Thoughtful luxury finishes include blonde wood floors throughout, sleek stone counters, stainless steel appliances, marble bathrooms and 9 ft ceilings, plus parking. Residents enjoy resort-style amenities at West Harbour City II, including a 24-hour concierge, indoor pool, fully equipped gym, sauna, party/meeting room, rooftop terrace, guest suites, visitor parking and bike storage.Step outside to Loblaws, waterfront parks and trails, TTC at your door, and easy access to downtown, Rogers Centre and the Gardiner. Shows beautifully! (id:50886)
Right At Home Realty
1404 - 75 The Donway W
Toronto, Ontario
Trendy, executive living at Liv Loft @ Shops at Don Mills, Penthouse Suite * Features 10 Ft Ceilings, Wide Plank Laminate Flooring, Quartz Stone Countertop * Built-In Stainless Steel Appliances: Fridge,Stove, Cooktop, Oven, Dishwasher, Microwave Oven And Hood Fan. Washer & Dryer * One Parking Underground and One Locker * Steps to Great Shopping, Patios & Cafes, Boutiques, VIP Cineplex, Metro * Building Has An Abundance of Amenities: Concierge, Wifi In Lobby, Gym, Rooftop Party Room, Hot Tub, Guest Suite, Visitor Parking, B-B-Q Area * Like Living In A 5-Star Resort * Easy Access To DVP and downtown * (id:50886)
Royal LePage Signature Realty

