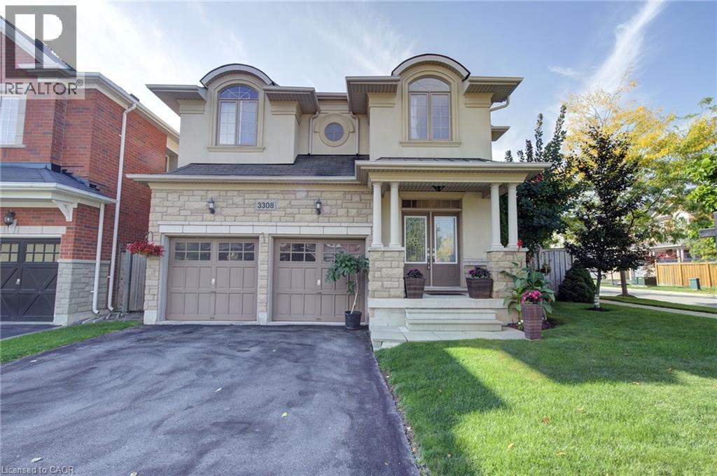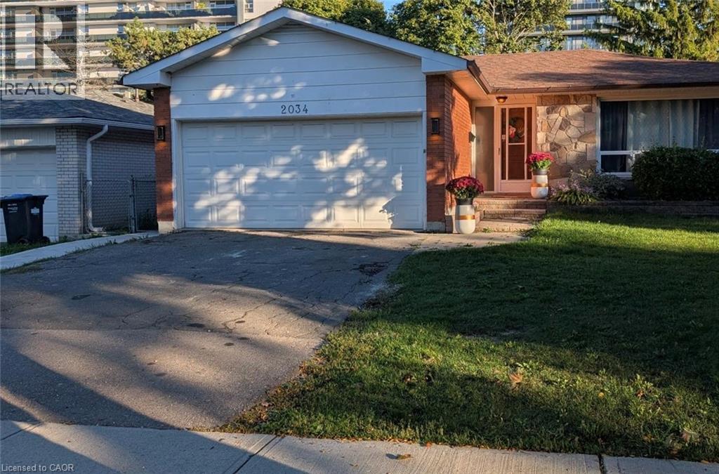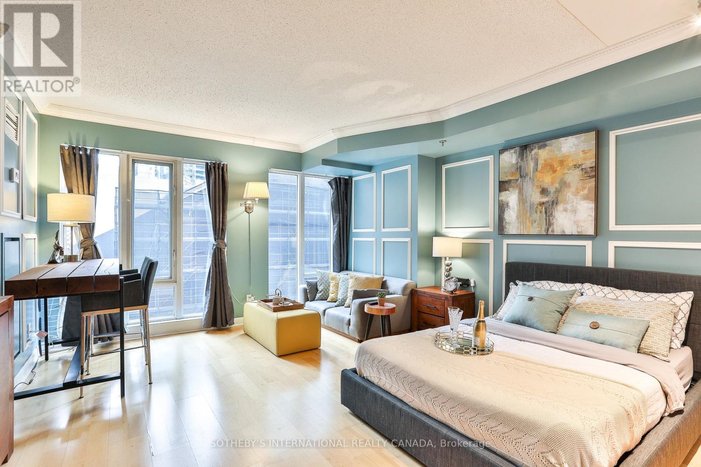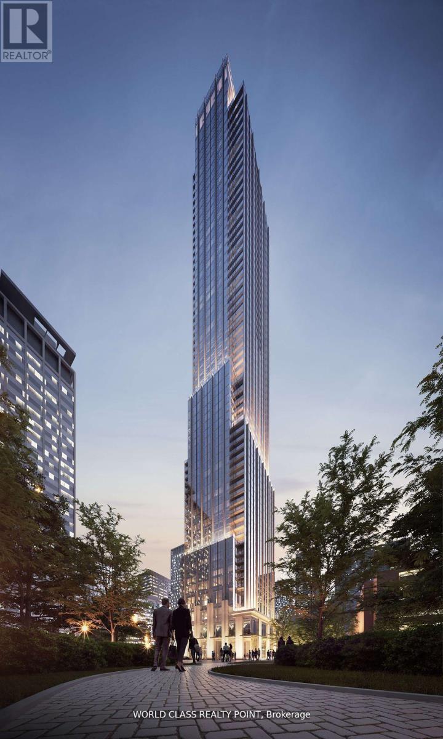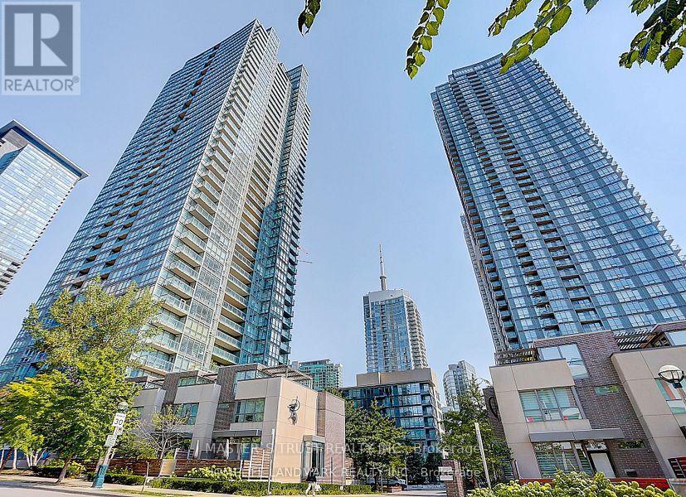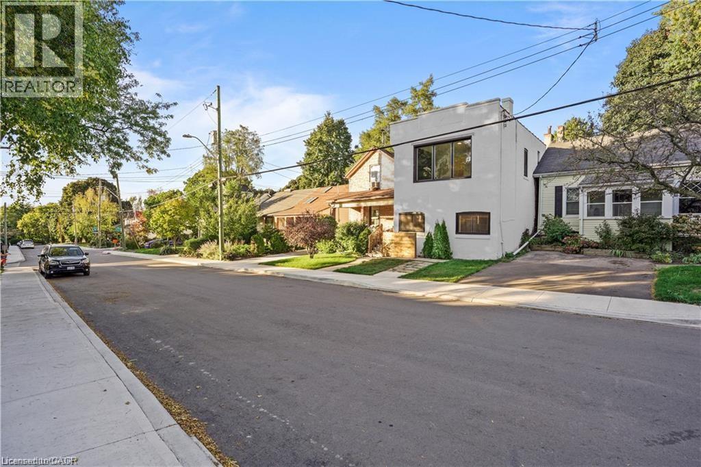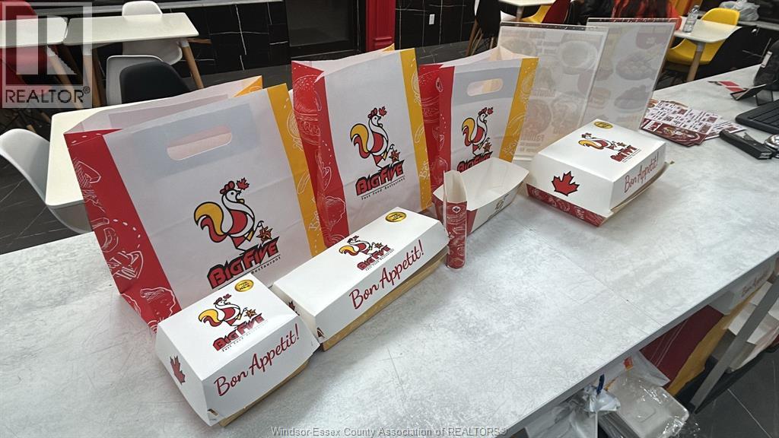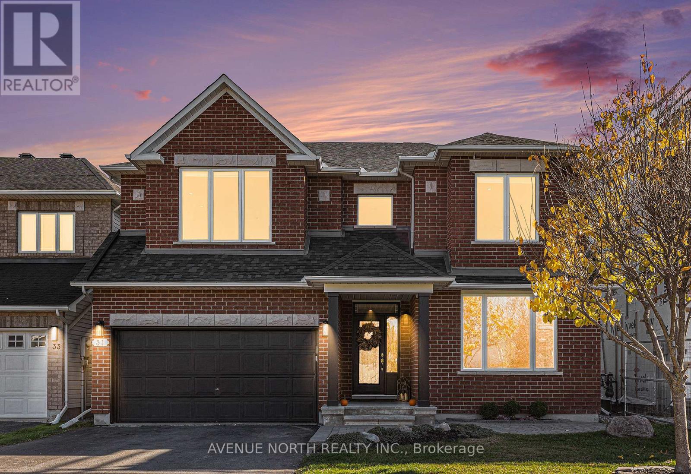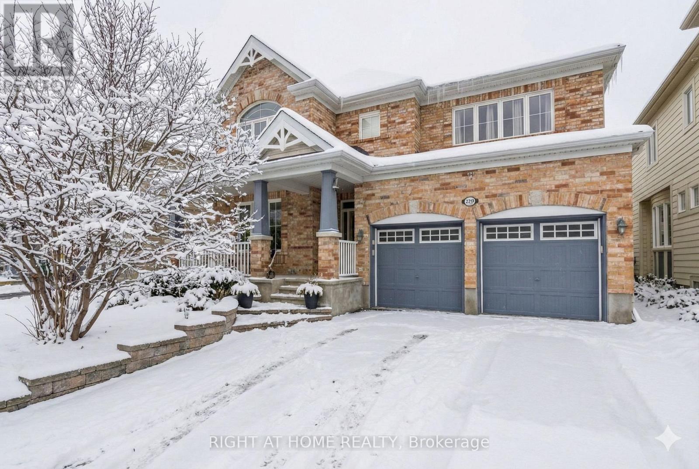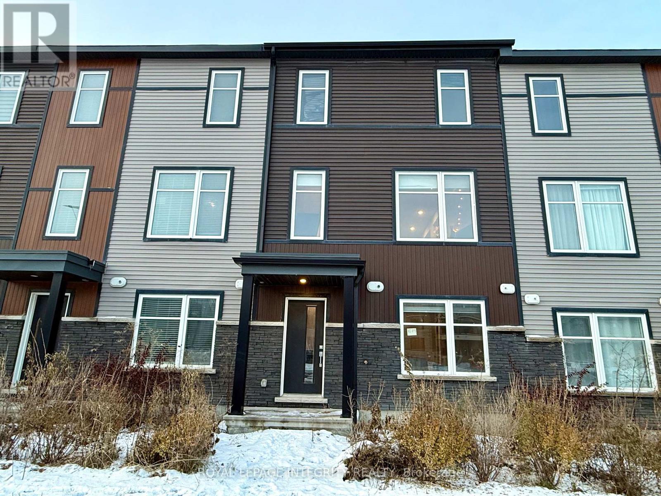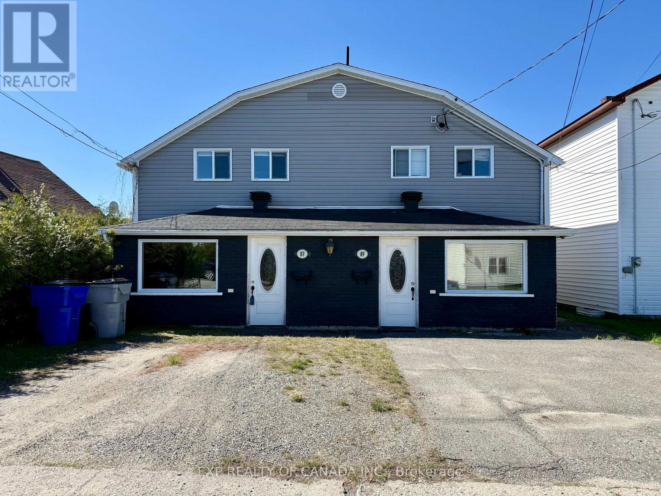3308 Granite Gate
Burlington, Ontario
Quality Fernbrook Built Home on a Premium Wide Lot with Full In-Law Suite- This one owner home features upgraded stucco & stone exterior Fully Fenced Backyard with Mature Trees- Front Porch & Double Door Entry lead you to the Gracious Foyer and Impressive Custom Winding Staircase with custom Iron Spindles & 2 Storey Palatial Window bringing extra natural light indoors- Sprawling Great Room with Gas Fireplace, Smooth Ceilings & Hardwood Flooring- Neutral Décor, Pot Lights & Crown Molding thru-out- European White Kitchen with Undermount lighting, Walk out to the Private Yard and Patio- Convenient Main Level Powder Room & Double Garage with Inside Access- Upper Level Laundry Room- Large primary retreat offers walk-in closet & 5 piece ensuite with Soaker Tub, Double Sinks and Oversized Seamless Glass Shower-Spacious Upper Landing w/Hardwood Flooring- Professionally Finished Lower Level In-Law Suite with 2nd Full Kitchen, Spacious Rec Room, 3 Piece Bathroom and Bonus 2nd separate Laundry- This Alton Village Detached Home is walking distance to Top Ranking Schools, a state-of-the-art Community Centre & Library, Skatepark, soccer & football fields, Parks, Splashpads, Shopping & Medical plazas, just Minutes to all major Highways & GO Transit (id:50886)
RE/MAX Escarpment Realty Inc.
Platinum Lion Realty Inc.
2034 Waycross Crescent Unit# Basement
Mississauga, Ontario
Welcome to this bright and spacious super clean newly renovated legal basement apartment in the desirable Sheridan neighbourhood of Mississauga! Featuring a private walk up entrance out back, As you enter there is a closet for your coats and shoes. An open-concept living/dining area. Brand new modern kitchen with quartz backsplash and new appliances. 2 large bedrooms with brand new luxury vinyl plank flooring with ample closet space. A sizable 3-piece bathroom complete with a glass shower, beautiful tiling and quartz sink top. Hidden private in suite laundry, access to the backyard and 1 parking spot. Conveniently located near shopping, schools, transit, and major highways (403 and QEW). Perfect for a couple or small family. Tenants only pay 30% of utilities. Be the first tenants to occupy this fantastic space. Book your showing today this won’t last long! (id:50886)
Michael St. Jean Realty Inc.
615 - 210 Victoria Street
Toronto, Ontario
Fully Furnished Studio In Prime Downtown Location! Newly Renovated Bathroom! Enjoy Hotel-StyleLiving With On-Site Restaurant, Lounge And Full-Service Spa. Step Outside To Everything TheCity Has To Offer. Located In The Historic Diamond District Of Toronto, Steps To Eaton'sCentre, Ttc, Financial District, Theatres And Much More! (id:50886)
Sotheby's International Realty Canada
3407 - 11 Yorkville Avenue
Toronto, Ontario
Brand New Never Lived 2 Bedroom 2 Bathroom Corner Suite (793 SQFT) with Parking and Locker at the iconic 11 Yorkville Avenue, a 62-storey architectural masterpiece developed by RioCan, Metropia, and Capital Developments in one of the worlds most prestigious luxury districts. Featuring a modern open-concept layout, this sophisticated residence includes built-in Miele appliances, a marble kitchen island with a wine fridge, a spa-inspired vanity, and a private locker. Soaring floor-to-ceiling, wall-to-wall windows and high ceilings fill the suite with natural light, creating a bright, airy ambiance. Perfectly positioned in a AAA location, just steps from Bloor-Yonge Subway Station, and within walking distance to the University of Toronto, Toronto Metropolitan University, Rotman School of Management, and Quest Language Studies, its an ideal home for students, faculty, and professionals. Enjoy proximity to Canadas top hospitals, major business districts, luxury boutiques, fine dining, and Michelin-starred restaurants, with cultural and entertainment destinations like the Royal Ontario Museum, Phoenix Concert Theatre, and Mattamy Athletic Centre just moments away. The neighborhood is defined by its international luxury retail, vibrant nightlife, and top-tier hotels like the Four Seasons and The Hazelton. With a perfect Walk Score of 100, access to Kensington Market for fresh produce, and nearby green spaces like Harold Town Park, Jesse Ketchum Park, and Asquith Green, this location blends lifestyle and convenience. Residents also enjoy world-class amenities including heated and cold infinity-edge pools, an elite fitness centre, spa facilities, rooftop Zen garden with BBQ lounge, business centre, wine dining room, Bordeaux lounge, guest suites, visitor parking, and a grand double-height lobby with 24-hour concierge, offering the ultimate luxury living experience in the heart of Toronto. (id:50886)
World Class Realty Point
2102 - 15 Fort York Boulevard
Toronto, Ontario
Fabulous Downtown City Place Condo! One Bedroom Plus Den With Balcony. One Parking Included. This Sun Filled Suite Has Beautiful Lake And City Views. Laminate Floors, Granite Counter In Kitchen And Bathroom. Walking Distance To All Amenities. (id:50886)
Master's Trust Realty Inc.
30 Jones Street Unit# 2
Hamilton, Ontario
Introducing one of the most HIGH END rental experiences in WEST HAMILTON. Converted from a late 1800s building to the most modern residential living the City has to offer. Strategically located seconds to absolutely every amenity and highway access. Fully renovated from inside out, this boasts flooring reclaimed hardwoods and reclaimed claw iron tub from a century ago. accented with modern pearl washed penny tiles, modern vanity and custom backlit mirror lighting. This unit breaches century old reclaimed with modern import lighting from across the world, new imported backsplash tiles, soft close custom lacquer cabinetry, under mount sink, custom stone counters and under mount counter lighting to create a kitchen like no other. The home is completed with a living room uncontested with import felt/composite accent wall and 6ft high/10ft long floor, to ceiling living room window - architectually designed like no other int he city. The unit is completed with parking, storage, brand new high efficiency washer/dryer, fridge, stove, range and ultra modern exterior refinishing including all new doors, windows and future fully enclosed captivating rooftop terrace. Perfect for Medical/Business/Legal Professionals, Single or Couples. Call to view immediately! (id:50886)
Michael St. Jean Realty Inc.
597 Wyandotte Street East
Windsor, Ontario
An excellent opportunity to own and operate a well established fast casual restaurant, Big Five has become a local favourite for anyone craving fresh, hearty, and flavourful meals made to order. This fast-casual restaurant offers a diverse menu that blends international flavours with classic comfort food from mouth watering shawarma wraps and sizzling grilled plates to loaded rice bowls, burgers, and crisp salads. Every dish is prepared with quality ingredients and a focus on taste, freshness, and value. Whether you’re stopping in for lunch on the go, a casual dinner with family, or a late-night bite, Big Five delivers an experience that’s fast, friendly, and satisfying. The restaurant’s welcoming atmosphere, generous portions, and signature items like the Big Five Meal have helped it earn a loyal following. With convenient dine-in, take-out, and delivery options available through major platforms, Big Five continues to grow as one of Windsor’s most reliable spots for quick and delicious food. Contact listing agent for more information. (id:50886)
Real Broker Ontario Ltd
31 Bearman Street
Ottawa, Ontario
Welcome to this stunning and modern 4+1 bedroom, four-bathroom detached home located in a quiet, family-oriented neighborhood across from beautiful Harbor View Park. Boasting great curb appeal, a double-car garage, and a beautifully landscaped, fully fenced backyard, this property offers the perfect combination of luxury, comfort, and style. Inside, an inviting entrance opens to a bright, open-concept layout featuring hardwood flooring throughout, upgraded light fixtures, and large windows that fill the home with natural light. The bright, airy white kitchen showcases quartz countertops, plenty of cabinets, and generous counter space, along with an eating area overlooking the backyard. The large living room and separate dining room are perfect for entertaining, while the family room with a gas fireplace provides a warm, welcoming space to relax. Upstairs, the expansive primary suite features a spa-inspired ensuite and a custom walk-in closet. Three additional large bedrooms and a full bathroom complete the second level. The fully finished basement adds additional living space with a recreation room, a full bath, and a den or office that can also serve as a bedroom. Outside, enjoy the private backyard retreat with an in-ground saltwater pool, interlock patio, and multiple sitting areas-ideal for summer gatherings. Recent updates include the roof (2024), furnace (2023), air conditioner (2022), pool sand filter and salt unit (2025), backyard interlock (2023), bathrooms, flooring, and kitchen (2022), and attic insulation (2021). Just a short walk to the Rideau River, shops, grocery stores, coffee shops, and bus stops, this home offers the perfect blend of modern living, elegance, and location. A must-see property that is inviting, cozy, and move-in ready. (id:50886)
Avenue North Realty Inc.
2209 Sunset Cove Circle
Ottawa, Ontario
Welcome to the sought-after community of Half Moon Bay with this beautiful 4-bdrm home that offers an exceptional living experience. Step inside & be greeted by an inviting atmosphere. The heart of this home lies in its Lg kitchen, featuring an abundance of cupboards, high-end appliances, & wine fridge. The kitchen flows into the family rm, creating a perfect space for entertaining. Working from home is a breeze w the main floor office w tranquil view of the landscaped gardens and interlock. Hardwood floors grace the main & 2nd floors, enhancing the elegance of this home. The grand wood staircase adds a touch of sophistication. A convenient 2nd-floor laundry! The Primary bedroom boasts a large WIC & an ensuite w soaker tub & glass shower. Walk to the Minto Rec Ctr, parks, golf, & shopping! Rental application, 3 recent paystubs, Gov ID, and FULL CREDIT REPORT IS A MUST., Deposit: 6400, *Photos are prior to Tenant* (id:50886)
Right At Home Realty
1079 Speedvale Court
Ottawa, Ontario
Stunning 3-storey townhome in the desirable Arcadia community of Kanata Lakes. Featuring 3 bedrooms, a main-floor flex room, 2.5 baths, and a double garage, this home offers modern comfort and convenience. The bright main-floor flex space is perfect for a guest room, office, or playroom. The second level boasts an open-concept living/dining area, a stylish chef's kitchen, and patio doors leading to a full-width deck. The top floor includes three bedrooms and two full baths. Located in a top school zone and minutes to Tanger Outlets, Costco, Kanata Centrum, DND, parks, and Hwy 417, this home delivers exceptional lifestyle and accessibility. (id:50886)
Royal LePage Integrity Realty
89 Way Avenue
Timmins, Ontario
SUPER DUPLEX with an excellent tenant that you want to KEEP forever! One side is now vacant so you can set your own rent or move in and collect from the other. Side by side 2 bedroom units with main floor laundry in each. Large open concept, updated flooring, separate hydro meters, both have entrance porches for easy entry and plenty of room for coats and more! Basement access in 89 Way Unit perfect for storage. Beautiful backyard with two sheds. Buy and hold, INVEST in the BEST today!! (id:50886)
Exp Realty Of Canada Inc.
47 Hogan Drive
Mcnab/braeside, Ontario
Located in the second phase of Hogan Heights, this well-designed bungalow blends the tranquillity of country living with the convenience of nearby amenities. Set close to the Algonquin Trail, the property offers easy access to recreation, retail, shopping, and schools. The Trenton Walkout model by Mackie Homes features approximately 2,276 square feet of thoughtfully planned living space. From the entryway, an open-concept layout unfolds, connecting the kitchen, dining area, and great room that features a fireplace. A covered back porch extends the living area outdoors, creating a seamless transition to the outdoor surroundings. The kitchen is equipped with granite countertops, ample cabinetry, and a centre island that anchors the space. A convenient family entrance and laundry area connects directly to the attached three-car garage. Three bedrooms and three bathrooms are featured, with the primary suite offering a walk-in closet and a beautifully designed 5-pc ensuite. The desirable walkout elevation adds further appeal, with an unfinished lower level offering flexibility for future living space. This property is currently under construction. (id:50886)
Royal LePage Team Realty

