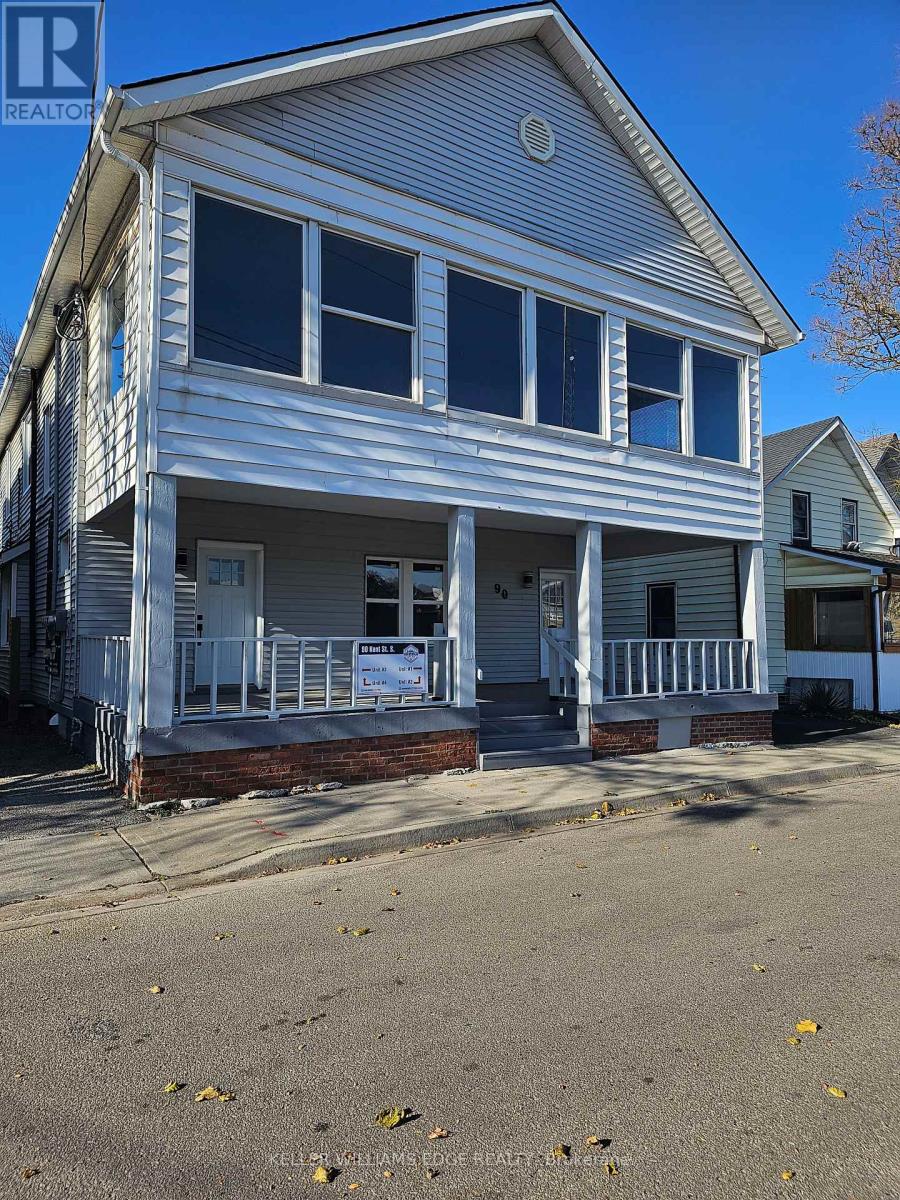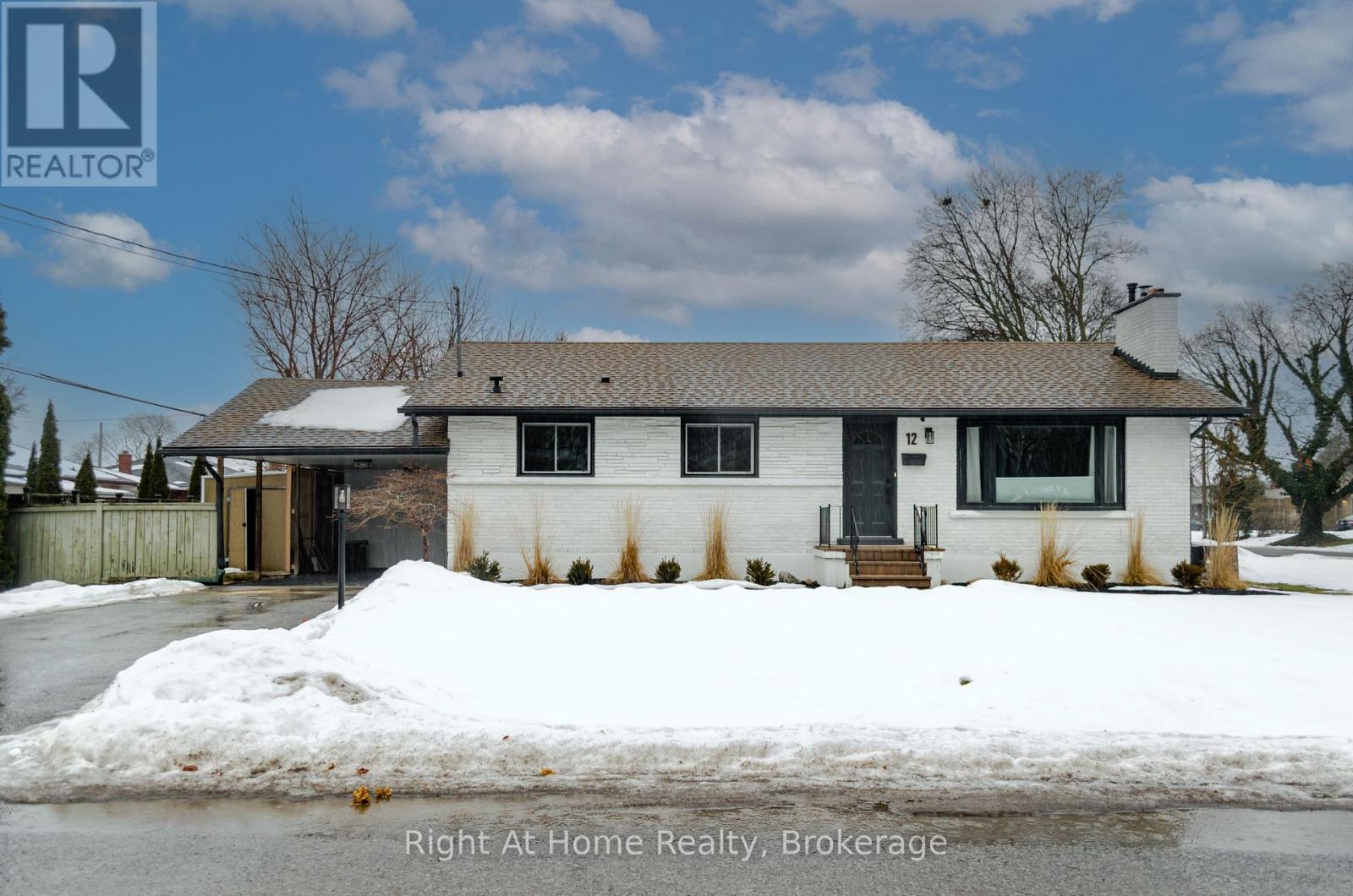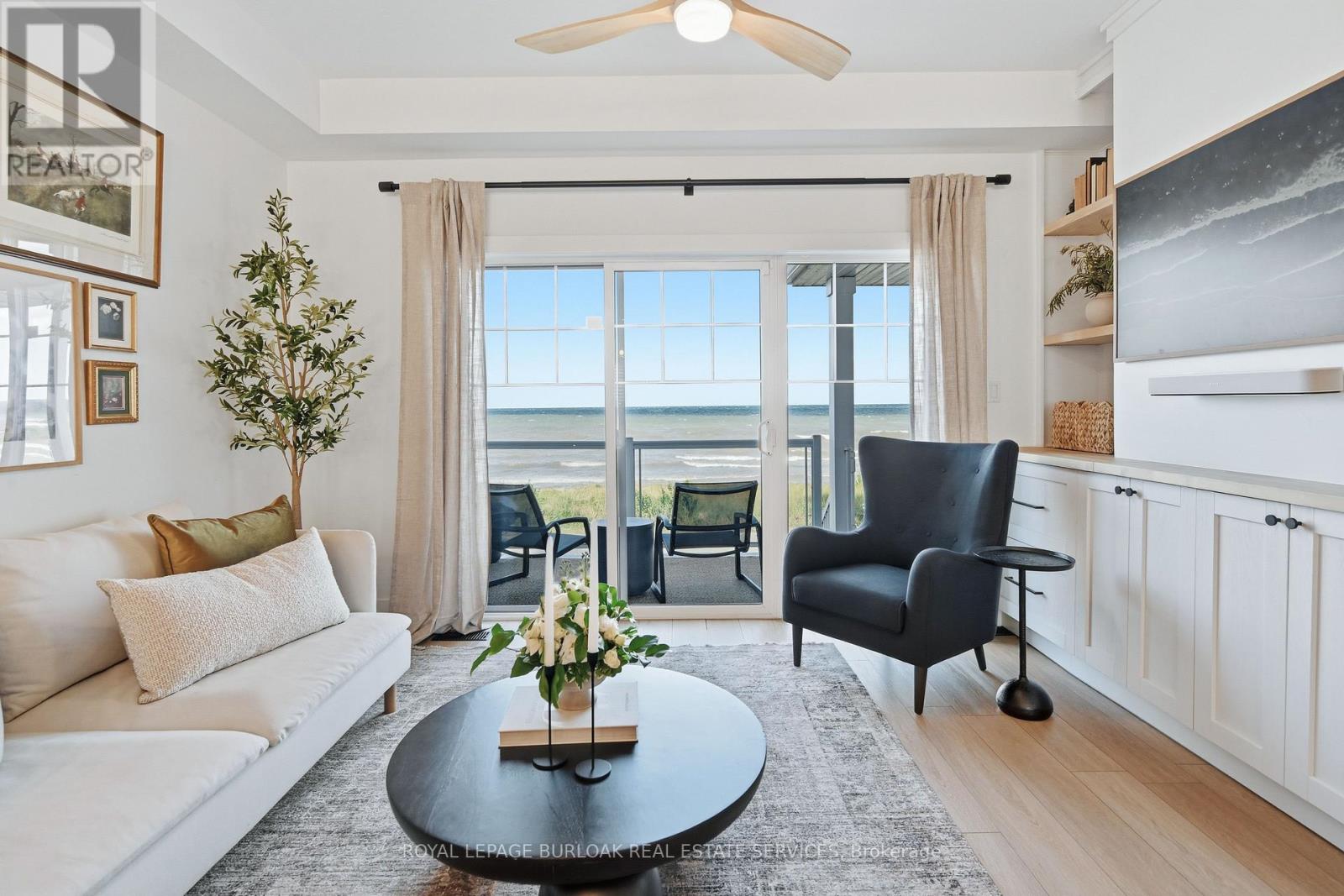Bsmt - 967 Prosperity Court
London East, Ontario
This 2-bedroom, 1 bath basement features a separate entrance, perfect for small family or students. Located just a 5-minute walk to Fanshawe College and close to bus stops, convenience stores, restaurants, and all major amenities. We are looking for a conscientious tenant who will appreciate the home and maintain it with care. Tenant responsible for 30% of utilities and must maintain tenant insurance throughout the lease period. (id:50886)
Icloud Realty Ltd.
4249 Elgin Street
Niagara Falls, Ontario
Updated two-storey home for rent steps from the Niagara Gorge and close to amenities, trails, attractions, and transit. This bright home offers 2 bedrooms, 2 bathrooms, and an open-concept main floor with a modern kitchen featuring an island and updated countertops (2022). Main level includes engineered hardwood and coffered ceilings; upper level has laminate flooring. Enjoy a private backyard with a stone patio, pergola (2021), and fruit plants. Exterior updates include new siding (2021), parking (2022), and front/back decks (2024). Parking for 2 cars plus laneway access for extra rear parking. Some photos virtually staged. (id:50886)
Homelife/miracle Realty Ltd
312 William Street
Shelburne, Ontario
- (id:50886)
RE/MAX Real Estate Centre Inc.
14 Upper Level - 587 Hanlon Creek Boulevard
Guelph, Ontario
. (id:50886)
Century 21 Paramount Realty Inc.
4 - 90 Kent Street S
Norfolk, Ontario
Welcome to this exquisite 2-bedroom, 1-bathroom upper floor residence in a charming house. This well-maintained property seamlessly combines comfort and convenience, boasting spacious rooms suitable for various purposes, home office, cozy living room, or an elegant dining area. Enjoy a sense of privacy and tranquility on the upper floor. The property's strategic location provides easy access to local amenities, schools, and transportation options, enhancing its overall convenience. This is a unique opportunity to make this beautiful upper floor your new home. Explore the spacious and comfortable living experience that awaits you! Please note, we are seeking AAA tenants to ensure a harmonious living environment. (id:50886)
Keller Williams Edge Realty
Off#5 - 279 Kenilworth Avenue N
Hamilton, Ontario
Professionally Finished Executive Office Space In A Fully Renovated Office Building @ High Traffic Location. Easy Access-2 Min Drive To QEW & Red Hill Parkway. Walk To The Centre Mall On Barton. Private Parking! Office Amenities Are 24 Hour Office Access, Common Reception, & Cafeteria. Suitable For Professionals Like Lawyers, Accountants, And Mortgage Brokers etc. ! (id:50886)
New Age Real Estate Group Inc.
429-437 George Street N
Peterborough, Ontario
Exceptional opportunity to own a well-established and profitable business with strong potential for further expansion. This turnkey operation generates approximately $30,000-$35,000 in monthly revenue (around $400,000 annually) with an impressive net profit margin. The owner is willing to fully train the new operator to ensure a smooth transition and continued success. The business is supported by a loyal customer base and an efficient operating model, making it ideal for both experienced entrepreneurs and first-time business owners seeking a high-performing franchise opportunity. Turnkey 2000 sq ft South-Asian grocery and live food counter is located in the heart of downtown Peterborough. Operating successfully for over 5 years with verified financials. The store is well-established with a loyal customer base, excellent visibility, and includes all premium fixtures and fittings. Inventory is separate and to be negotiated at the time of sale. Key Business Highlights include Prime downtown Peterborough location with front and rear access and parking. Low rent and high visibility with steady foot traffic. Fully equipped store plus basement and loft with washroom and shower. Includes live food counter with 2-basin metal sink (hot & cold water). Strong community reputation and loyal customer base with 5+ years of profitable operation. Excellent goodwill and online presence (Instagram, Facebook, Google Maps, website & private delivery system). Partnerships and strong customer flow from Fleming College and Trent University students. Citywide exposure through bus transit ads running for over 2 years. (id:50886)
Homelife Top Star Realty Inc.
12667 Talbot Road
Chatham-Kent, Ontario
Welcome to this unique hobby farm tucked away on nearly 18 acres of rolling, picturesque landscape. This 2-storey brick home, complete with a durable steel roof, offers the perfect canvas for those looking to bring their vision to life. The home requires renovation and is being sold as is, making it an excellent opportunity for a handy buyer or anyone seeking a rural project with incredible potential. The property feature a large barn, offering versatile pace for storage or workshop use. With 5 workable acres. Surrounded by natural beauty, the home is nestled among mature bushland, highlighted by black walnut trees and a peaceful creek that winds through the property. The rolling terrain provides stunning scenery, making this an ideal retreat for nature lovers. If you're looking for privacy, acreage, and the opportunity to create something truly special. (id:50886)
RE/MAX Real Estate Centre Inc.
2 - 17 Gibson Drive
Kitchener, Ontario
Welcome to this truly unique 2-storey condo in the heart of Stanley Park - a rare find that must be seen to be fully appreciated! This charming, beautifully maintained, and absolutely delightful home offers 1,469 sq. ft. across the upper levels, plus a finished basement that provides even more valuable living space. This end unit condo is one of the few in the complex that features a 3-bedroom, 3-bathroom layout and includes two parking spots - a rare and desirable combination. The spacious primary suite provides a relaxing retreat, while the main floor features an expansive great room with ample space for multiple furniture arrangements, perfect for entertaining or everyday living. The finished basement adds impressive versatility with a cozy rec room, generous storage, a full bathroom, and a kitchenette. A private exterior door offers direct hallway access leading to your covered parkings and the well-maintained outdoor amenities. Completing the package is your own backyard space, offering even more room to relax and unwind. This one-of-a-kind condo delivers the space, convenience, and amenities that are rarely found in this sought-after neighbourhood. Don't miss your chance to call it home! (id:50886)
Exp Realty
Main - 12 Northwood Drive
St. Catharines, Ontario
Welcome Home to 12 Northwood Drive! Step into this beautifully updated main-level bungalow in one of north-end St. Catharine's most desirable neighborhoods. Designed for comfort and style, this bright and modern unit offers a high-end kitchen with quartz countertops, stainless steel appliances, and a sleek 2020 renovation. Two generous bedrooms with updated flooring and fresh finishes. A fully renovated bathroom featuring contemporary fixtures Modern touches throughout including pot lights, new trim, and elegant flooring. A newly built patio (2020), perfect for morning coffee, weekend BBQs, or relaxing outdoors. Ideally located close to parks, schools, shopping, and everyday amenities, this home offers the perfect blend of modern upgrades and neighbourhood charm. Perfect for tenants seeking a clean, stylish, move-in-ready space in a fantastic location! (id:50886)
Right At Home Realty
959 Main Street E
Hamilton, Ontario
Welcome to Unit 1 @ 959 Main Street East, a beautifully maintained 8-unit apartment building in the heart of Hamilton's growing east end. This purpose-built multi-residential property offers spacious, updated two-bedroom suites with excellent natural light, modern finishes, and functional layouts - ideal for professionals, small families, and students alike. Located steps from Gage Park and Tim Hortons Field, the building sits in a convenient, walkable neighbourhood close to shopping, groceries, transit, and community amenities. Commuters benefit from easy access to Downtown Hamilton, the Red Hill Parkway, and the QEW, making it a great option for those working in the city or commuting to the GTA. Please note images have been virtually staged. (id:50886)
RE/MAX Gold Realty Inc.
7 - 337 Beach Boulevard
Hamilton, Ontario
Welcome to lakeside luxury living at its finest. With panoramic views of Lake Ontario from nearly every angle, this sophisticated residence invites you to experience the water as part of your daily life. This 2+1 bedroom, 2-bath townhouse features 1,415 sq. ft. of fully updated living space across three levels, designed to complement its breathtaking waterfront setting. The bright, eat-in kitchen features stainless steel appliances, quartz countertops, two-toned cabinetry, and ample storage-perfect for everyday living or entertaining. The open-concept dining and living area showcases built-in shelving, upgraded lighting, and unobstructed views of Lake Ontario. Step out to your 9' x 15' partially covered balcony complete with a gas BBQ hookup and stairs leading directly to the beach-ideal for summer gatherings and quiet morning coffees. New hardwood stairs with sleek metal banisters lead to the upper level, where you'll find the beautiful primary bedroom with large windows framing more stunning lake views, a second spacious bedroom, and a tastefully renovated 4-piece bathroom. The versatile lower level offers additional living space for a gym, office, or playroom, featuring a walk-out to the private patio and relaxing hot tub overlooking the lake, plus a modern 3-piece bath and inside entry from the garage. Recent updates include: flooring (2023), kitchen and appliances (2023-2025), lower bath (2025), upper bath (2024), hardwood stairs & metal railings (2025), upgraded lighting (2023), custom living room built-ins (2024), hot tub (2023), deck updates (2025), and roof shingles (2021). Enjoy parking for two cars, an EV charger, and a low condo fee that covers snow removal, gardening, and irrigation. Savour evenings by the fire with neighbours, paddle boarding or kayaking from your backyard, and the soothing sound of waves at night. Just minutes to restaurants, shopping, Confederation GO Station, and downtown Burlington-this is turn-key lakefront living at its best. (id:50886)
Royal LePage Burloak Real Estate Services




