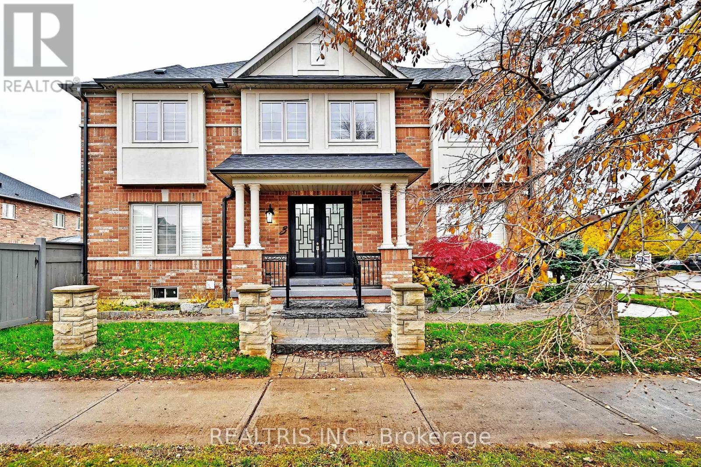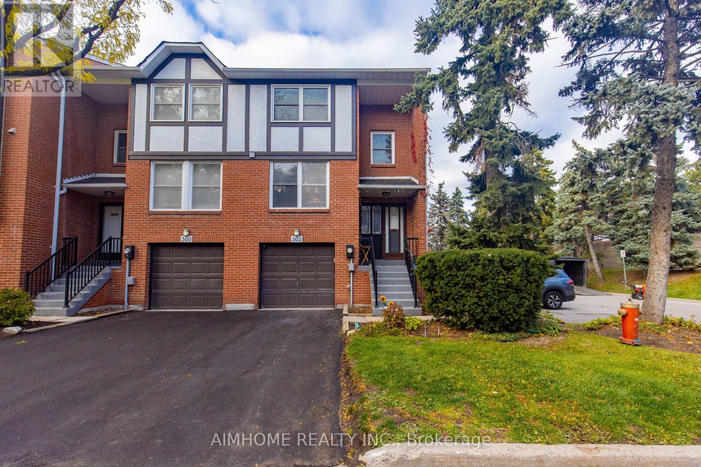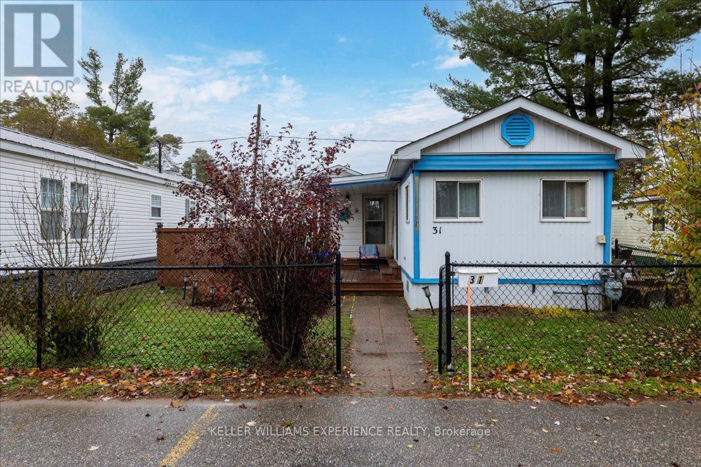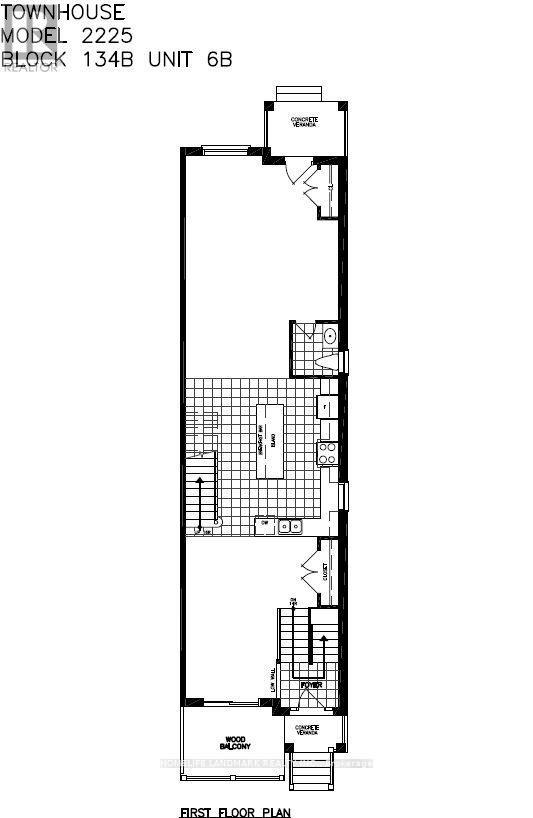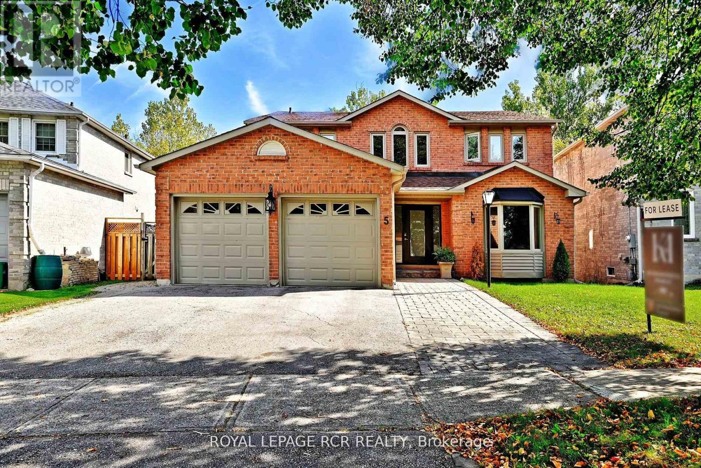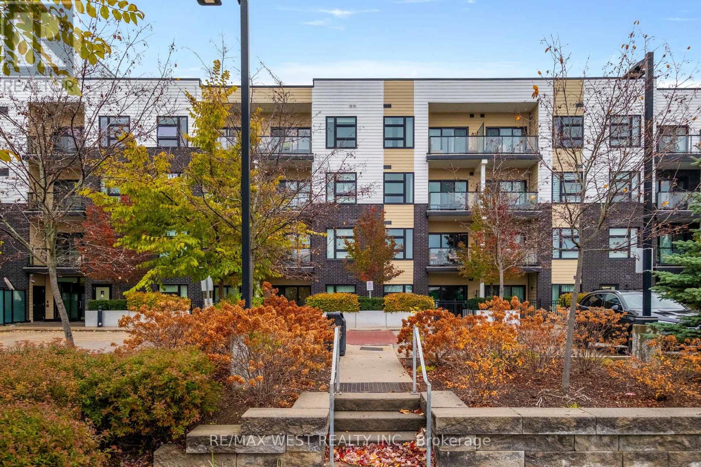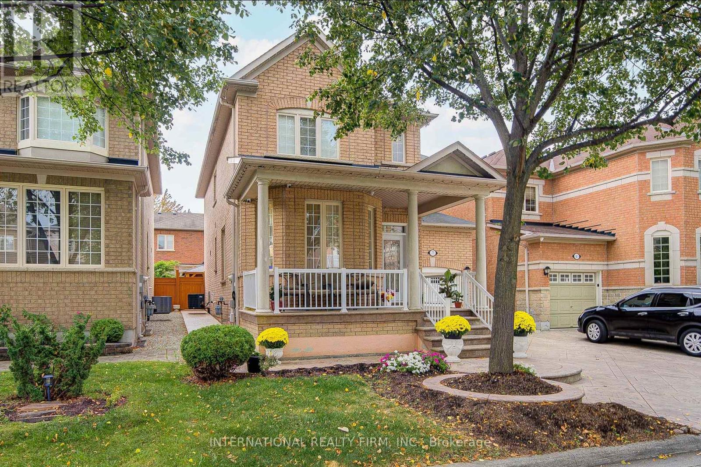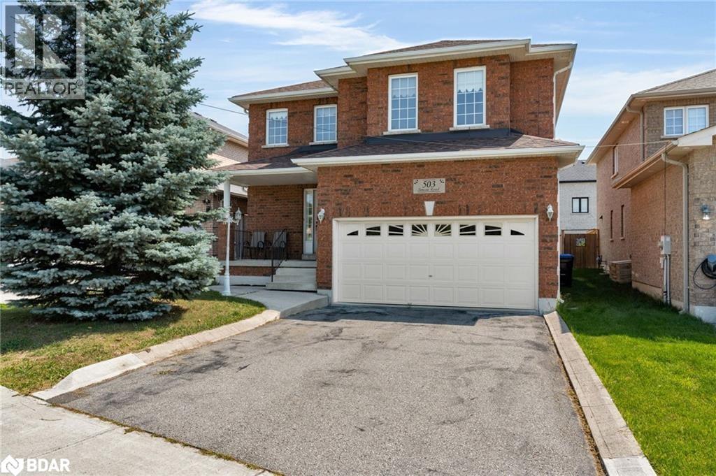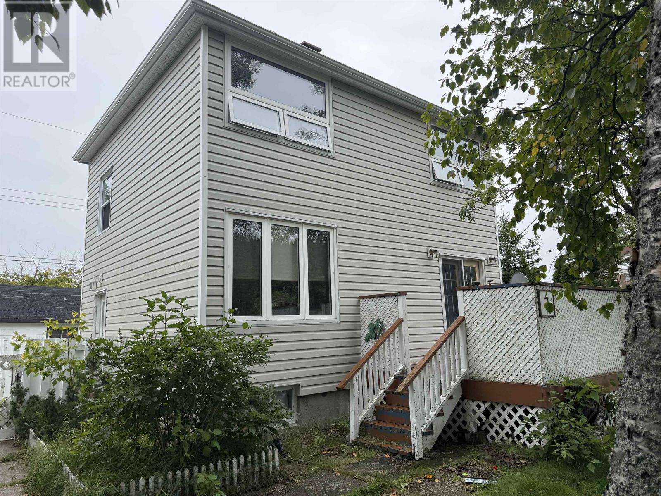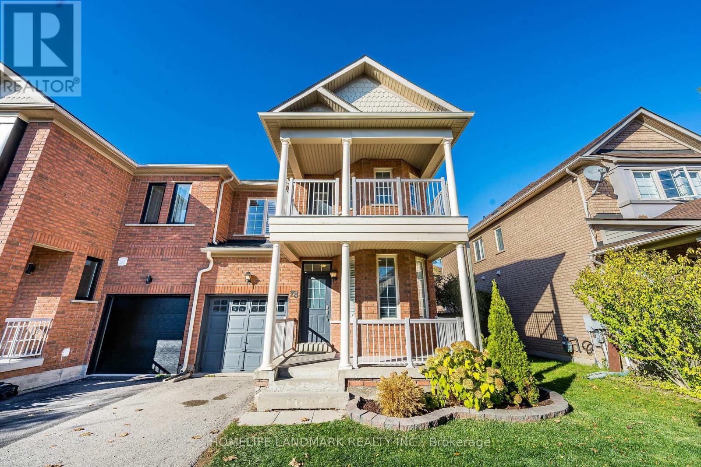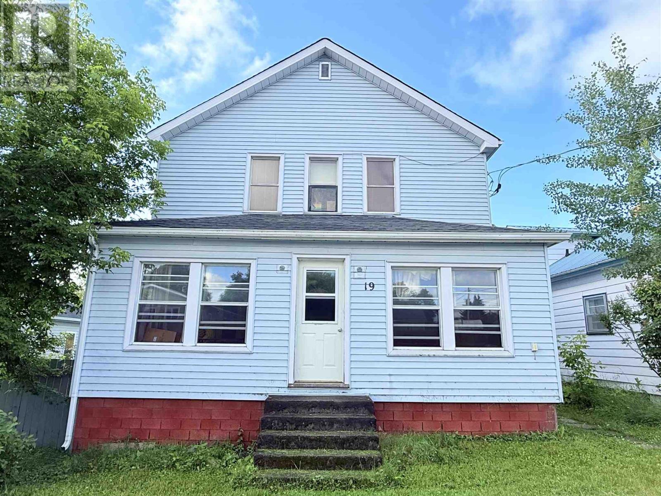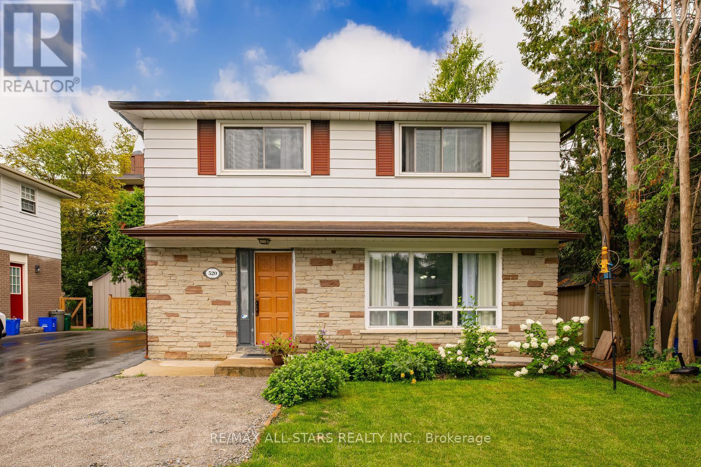3 Ida Jane Grove
Whitchurch-Stouffville, Ontario
Welcome to 3 Ida Jane Grove - where modern design meets timeless comfort in the heart of Stouffville.Completely transformed with high-end finishes and thoughtful upgrades, this stunning two-storey detached home offers a fresh take on luxury living. From the moment you step inside, you'll be greeted by an open, airy layout filled with natural light and elegant design details. The main floor features wide-plank hardwood floors, sleek custom cabinetry, and a designer kitchen that's both functional and beautiful - perfect for family meals or entertaining in style. The spacious living and dining areas flow seamlessly, creating a warm and inviting atmosphere for gatherings large or small.Upstairs, the primary suite feels like a private retreat, complete with a walk-in closet and a spa-inspired ensuite featuring a freestanding tub and glass shower. Each additional bedroom is generously sized, with its own access to a modern bathroom, offering comfort and privacy for every family member.The fully finished basement apartment offers a two-bedroom suite with a full bath, kitchen, living area, and separate laundry facilities. Perfect for supplementary income for first time home buyers, move-up buyers and investors. Outside, the beautifully landscaped yard provides the perfect space to relax or host great evenings. Located on a quiet, family-friendly street, this home offers the best of Stouffville - top-rated schools, parks, and trails just steps away, with boutique shops, dining, and the GO Train all nearby. With its blend of sophisticated updates, quality craftsmanship, and unbeatable location, 3 Ida Jane Grove is move-in ready and made to impress.Come see why this home stands out - where every detail has been elevated, and every space feels like home! (id:50886)
Realtris Inc.
362 Simonston Boulevard
Markham, Ontario
Rare Offer End-Unit Townhouse In Primary Location Of Don Mills/Steeles! A Well-Maintained Complex in the Highly Sought-After German Mills Neighborhood! 3 bedroom 2 1/2 Bath 1 car garage! W/O Basement to Large Interlock Patio! Ample Visitor parking Spots Just At Door Side! South Exposure Family-Size Kitchen Rm W/Centre Island! Update Cabinetry! Granite Countertop! Large Primary Br W/Walk-In Closet & a 3-Piece Ensuite! A 4 Piece Full Bathrooms on 2nd Floor! Offering Convenience & Privacy for Whole Family! The Walkout Bsmt Boasts a Spacious Family Area W/Fireplace! Sliding Door Access to a Fenced Backyard! Large Interlock Patio - Ideal for Family Gatherings & BBQs ! Community Outdoor Swimming Pool Perfect for Fun and Summer Relaxation! Newer Furnace(Owned,2021) & Tankless HWT(Rental,2021)! Scheduled Well-Maintained Done Recently for Backyard Fence, Railing On Front, Windows and Driveway! Top Rated School District: German Mills P.S, St Michael's Academy, St Robert's HS and Thornlea HS! Easy Access to Highways 404, 401, and 407! Close Proximity to Restaurant's, Grocery Store and TTC Transit! Nice To Own a Move-in Ready Townhome in a Prime Location!!! (id:50886)
Aimhome Realty Inc.
31 Third Street
Essa, Ontario
EMBRACE AFFORDABLE LIVING IN THE HEART OF ANGUS! Welcome to 31 Thirs St, a charming and affordable modular home nestled in a peaceful and friendly community within Angus Park. Perfect for first-time buyers, downsizers, or snowbirds, this home offers a cost-effective and low-maintenance lifestyle with low monthly fees and access to park amenities including an in-ground pool and community hall, fostering a true sense of community and cooperative living. Step inside to find a bright, open-concept living space, one spacious bedroom, a full bathroom and a separate laundry room for added convenience. Enjoy two walkouts, including patio doors leading to a covered porch/deck, with a lovely view of the fenced, landscaped garden area, perfect for relaxing and enjoying warm summer evenings. Additional highlights include two parking spots and a storage shed, providing extra space for seasonal items or hobbies. Conveniently located within walking distance to shops, restaurants, parks, and the dog park, this home combines comfort, convenience, and affordability. With plenty of potential to remodel and make it your own, 31 Third St offers a wonderful opportunity to create your perfect retreat in the growing community of Angus. Available for a quick closing - come make it yours! (id:50886)
Keller Williams Experience Realty
119 Seguin Street
Richmond Hill, Ontario
Nestled in the heart of the scenic Oak Ridges Moraine, this brand-new, move-in-ready home in Richmond Hill offers the perfect blend of nature and convenience. Boasting four spacious bedrooms and three modern bathrooms, this elegant residence is designed for comfortable family living. There's plenty of space to relax or entertain. Surrounded by picturesque trails and natural beauty, the home offers peaceful living while being minutes away from everyday amenities. Commuters will appreciated the quick access to major highways and seamless connections via GO Transit, YRT, and Viva. This home combines modern design, premium location, and functionality-ideal for families looking to settle in one of Richmond Hill's most sought-after communities. Taxes not yet assessed. (id:50886)
Homelife Landmark Realty Inc.
5 Tannery Creek Crescent
Aurora, Ontario
Welcome Home! This Stunning 4+1 Executive Home Features 4,701 Sq Ft Of Living Space! An Amazing Finished Walk-Out Basement Backing Onto Greenspace In Aurora Highlands! Hardwood Floors, Spacious Open Concept Layout, Pot Lights & Crown Moulding! Large Gourmet Kitchen With Quartz Counters, S/S Appliances, Centre Island & Walk-Out To Deck! Relaxing Primary Suite Walk-In Closet, Luxurious 5Pc Ensuite & Walk-In To Private Study! The Basement Boasts A Rec Room, 5th Bedroom With Walk-In Closet, 3Pc Bath, Utility Room & Workshop! Private Backyard With No Neighbours Behind! New roof 2025 and back deck 2024. (id:50886)
Royal LePage Rcr Realty
326 - 555 William Graham Drive
Aurora, Ontario
Welcome to 555 William Graham Drive, Unit 326, a modern 1-bedroom plus den, 1-bathroom condo that blends comfort, style, and convenience. This bright west-facing unit offers a spacious kitchen perfect for cooking and entertaining, serene views of the quiet neighborhood and lush conservation area, and stunning sunsets from your private balcony. The natural western exposure keeps the space warm and energy-efficient year-round. Enjoy excellent amenities including a stylish party room, secure bike storage, and a community BBQ area, plus the convenience of 1 parking space and 1 locker. Ideally located minutes from Highway 404, shopping, top-rated schools, parks, and scenic walking trails, this condo delivers the perfect mix of urban access and natural beauty. (id:50886)
RE/MAX West Realty Inc.
77 Saint James Avenue
Vaughan, Ontario
Welcome to 77 Saint James Avenue in the Vellore Village community. This attractive home offers 2,900Sf+ of finished space. The home features 4 spacious bedrooms, 4 baths and Home Office. 9ft ceiling on the main floor. Hardwood floors throughout first and second floors, except where tiled. Basement floor is laminate, except where tiled. The open concept layout is excellent for everyday living and entertaining. Step inside and you will discover Granite counters and a beautiful kitchen with double sink overlooking the backyard with Gazebo for outdoor entertainment. The yard is low maintenance with stamped/patterned concrete. No sidewalks, total 3 parking. The home has garage door opener, 2 fire places, 1 gas and 1 electric, pot lights on first floor and basement and other high end light fixtures and dimming switches. The front of property is equipped with 24/7 surveillance cameras and has a covered porch. A family friendly neighbourhood, surrounded by top rated schools, Parks, Restaurants, Shops, Church, Hospital... and community centers. Easy access to highways 400, 407 and 427 & shopping malls. Don't miss this rare opportunity to own a turn-key family home in one of Vaughan's most desirable neighbourhoods, perfect for growing families. (id:50886)
International Realty Firm
503 Simcoe Road
Bradford, Ontario
Welcome to this charming and spacious 2-storey home nestled in one of Bradford's most convenient and family-friendly neighbourhoods. Ideally located just minutes from top-rated schools, shopping, dining, and quick access to Highway 400, this property offers both comfort and connectivity. Step inside to a bright, open-concept layout perfect for everyday living and entertaining. The main floor features a generous living area, a functional kitchen with plenty of storage, and a dining space that opens onto the backyard making indoor-outdoor living effortless. Outside, enjoy a large backyard with endless potential ideal for hosting summer barbecues, creating a garden oasis, or simply letting the kids and pets play freely. Upstairs, you'll find well-sized bedrooms, including a spacious primary retreat with ample closet space. Whether you're a growing family or looking to settle into a welcoming community, this home offers the perfect blend of space, location, and value. (id:50886)
Keller Williams Experience Realty Brokerage
3 Ross Ave
Marathon, Ontario
Cute, cozy and compact. This well-loved home is loaded with potential and a great option for a starter home. Featuring a large lot with ample room for rear or front parking, side yard for storage of trailer or boat. Mostly fenced yard area accessible from the side door and easy access to yard. Featuring a pretty living and dining area with patio doors leading to a front deck that has a view of the lake. Modern kitchen with plenty of storage space and newer appliances. Upstairs you will find two bedrooms with hardwood floors and a 4 pc bath. The lower level has ample storage and a rec room area. With a little TLC, this could be a gem of a property. Visit www.century21superior.com for more info and pics (id:50886)
Century 21 Superior Realty Inc.
78 Longwood Avenue
Richmond Hill, Ontario
Welcome to 78 Longwood Ave! Discover this beautiful and charming end-unit freehold townhouse that feels just like a semi-detached home, perfectly situated in the highly sought-after Oak Ridges community. This home offers numerous upgrades and a bright, functional layout. Enjoy hardwood staircases from top to bottom and hardwood flooring throughout the main and second levels. The modern kitchen features quartz countertops, a stylish backsplash, stainless steel appliances, and a cozy breakfast area. Relax in the inviting family room with a gas fireplace to cozy up on cooler evenings. Convenience abounds with direct garage access from the ground floor. The finished basement adds versatile living space with a media room, additional bedroom, bathroom, and durable laminate flooring. Step outside to your professionally landscaped backyard, complete with a custom stone patio, built-in gas line, and elegant gazebo-perfect for entertaining family and friends. Don't miss this opportunity to own a beautifully upgraded home in a prime location! (id:50886)
Homelife Landmark Realty Inc.
19 King St
Sioux Lookout, Ontario
Discover charm and opportunity in this century-old character home, ideally located just steps away from everyday conveniences. Enjoy easy access to grocery stores, restaurants, coffee shops, the post office, public school, hardware and dollar stores, an office supply shop, and more — all within walking distance. The 1,143 sq. ft. main floor offers flexible living space that can easily be reverted back to having three bedrooms with the simple addition of one wall. The unfinished basement is a blank canvas, perfect for adding bedrooms, a rec room, games area, or storage to suit your needs. Recent updates add peace of mind: shingles were replaced in 2021, the oil furnace was installed in 2012, and the hot water tank is from 2018. The home features a solid poured concrete foundation and low-maintenance vinyl siding. Relax or entertain on the spacious 20’ x 10’ rear deck overlooking a private yard, complete with a fire pit for cozy evenings outdoors. A shed provides convenient storage for tools and yard equipment. Bonus: an income-generating 1-bedroom apartment occupies the second floor. It has its own private entrance and is currently rented on a month-to-month basis. Alternatively, the second-floor suite connects to the main floor interior and can easily be incorporated into the primary living space, adding over 500 sq. ft. — perfect for a growing family or multi-generational living. This property combines heritage charm with modern potential. Live in one unit, rent the other, or enjoy the entire home to yourself. A unique investment and lifestyle opportunity! (id:50886)
Century 21 Northern Choice Realty Ltd.
520 Elm Road
Whitchurch-Stouffville, Ontario
Amazing value and Opportunity to own a fully detached home in the heart of Stouffville. Nestled on a 46x97ft spacious lot, this 4 bedroom home offers space and endless potential. Open concept living room with a picture window, formal dining area and eat in kitchen. The kitchen features quartz countertops, tiled flooring and stainless steel appliances. The second floor features 4 spacious bedrooms with laminate flooring, ample closet space and the primary suite includes a double closet ensuring plenty of storage. The finished basement expands your living space to include a bright recreation room, and 2 separate rooms that can have a multitude of uses. The 3 Pc bathroom adds functionality to this space. The backyard space outside serves as a blank canvas for your landscaping vision, whether for entertaining or quiet evenings. A Private driveway with parking for three vehicles completes this wonderful property. Don't miss out! (id:50886)
RE/MAX All-Stars Realty Inc.

