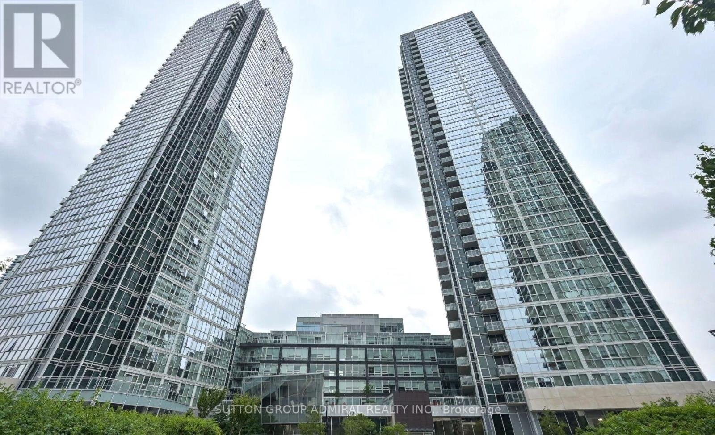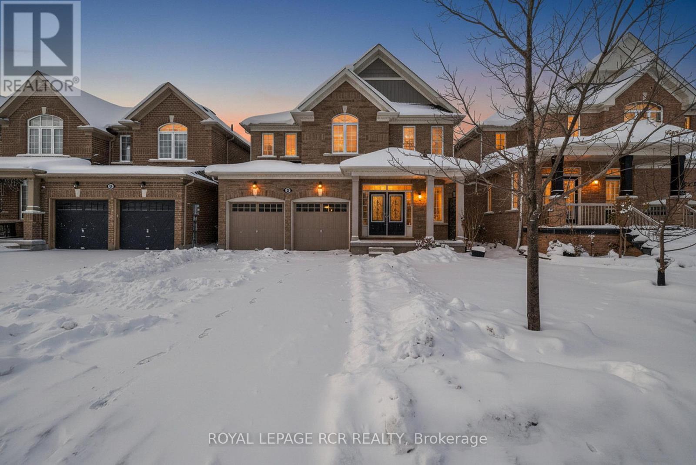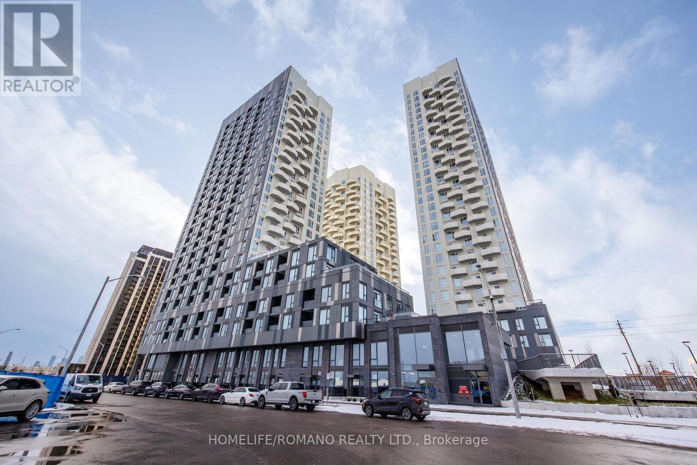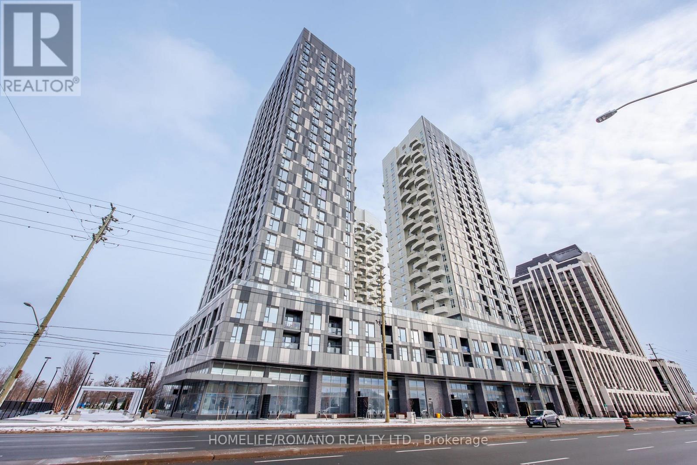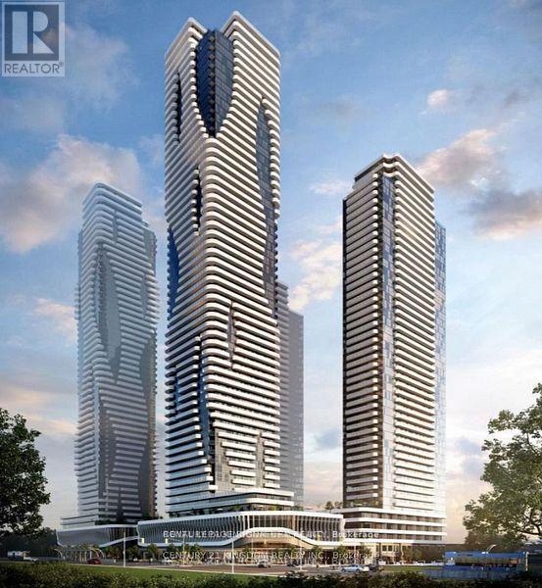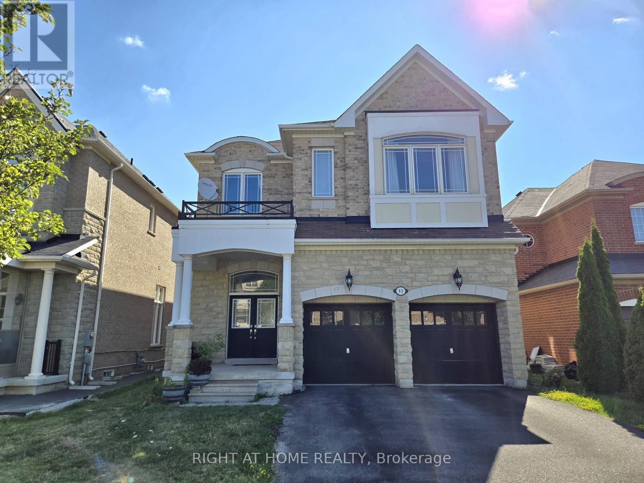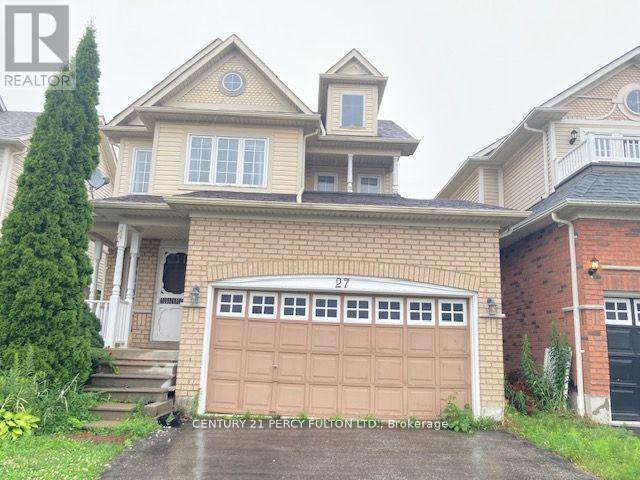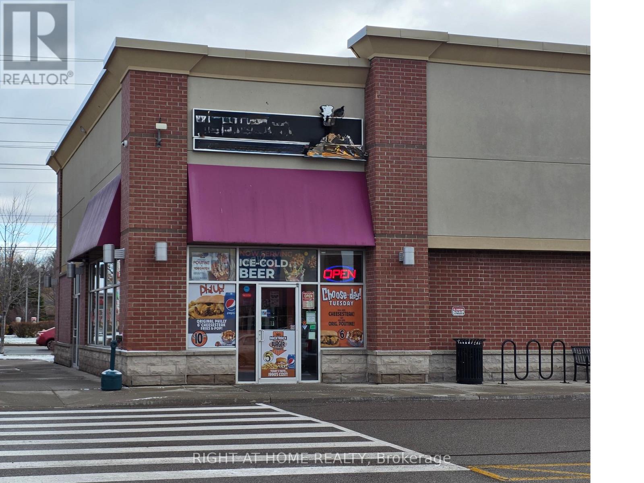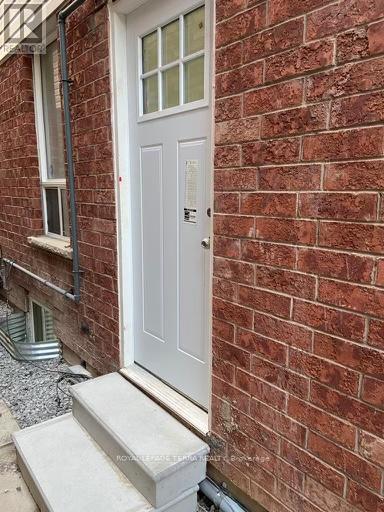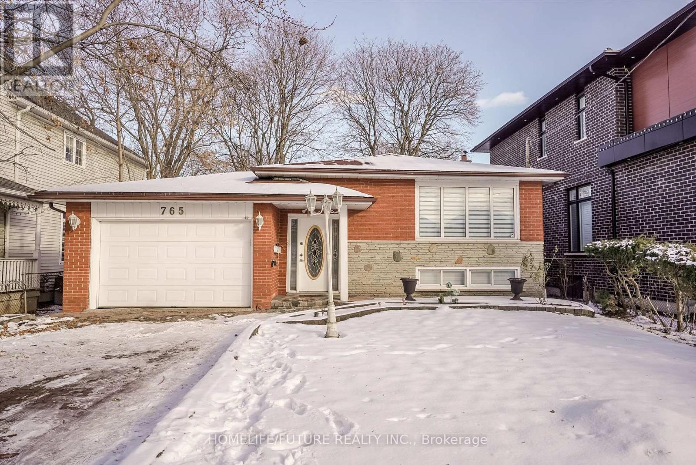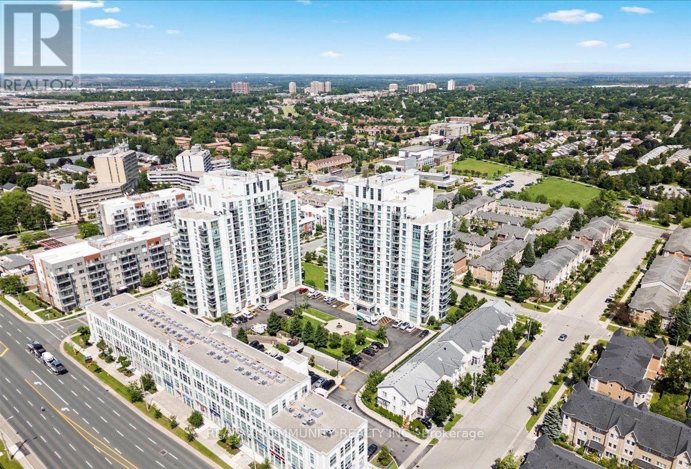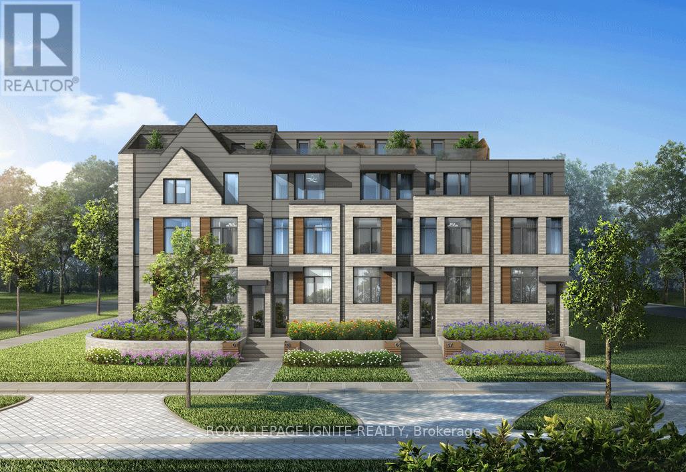2303 - 2908 Highway 7 Road W
Vaughan, Ontario
Beautiful corner unit with lots of upgrades & beautiful SW views - steps to VMC Subway Station! Spacious 811 Sq. Ft. interior plus a balcony, 2 bedrooms, 2 full bathrooms, 1 parking, 1 locker! Amazing split floorplan with spacious living area and spacious bedrooms! 9 ft ceilings and stunning light-filled floor to ceiling windows. Modern two tone kitchen with built in appliances, undermount sink, beautiful quartz counters & a backsplash! Beautifully finished bathrooms with upgraded floors, glass shower & upgraded vanities offering one stand up shower and one tub. Bedrooms with ensuite bathrooms, quality laminate flooring, inviting foyer with double closet. Corner balcony with SW views! Amazing building, amenities and location. Building offers indoor pool, large gym, billiards room, theater room, yoga room, 24hrs security guards & more. Amazing location! Very GTA Central, walk to VMC Subway Station and VMC Transit Hub while living right next to the park! (enjoy the park year round as it turns into a skating ring in winters). Easy access to Hwy 400, Hwy 407, Hwy 401, close to Vaughan Mills mall, Yorkdale Mall, Costco, Pearson Airport, Cortelluci Vaughan Hospital & convenient access to the entire GTA! Book your viewing today - the Nord Community is a great place to call home! (id:50886)
Sutton Group-Admiral Realty Inc.
82 Lampkin Street
Georgina, Ontario
***Power of Sale*** Welcome to Sutton West and this Great Home Backing onto Green Space. A 4 Bedroom, 3 Bathroom Home with a Partially Finished Basement That is Well on It's Way to Being an Inlaw Suite. The Primary Bedroom Features a Walk In Closet, Double Closet and 5 Piece Ensuite. The Remaining 3 Bedrooms are NIcely Sized - Perfect for a Growing Family! The Main Floor has an Open Concept Kitchen and Family Room and is Filled with Natural Light. The Backyard Can Be Accessed from the Kitchen Walk Out to the Deck and the Yard. Property Being Sold "As Is / Where Is" (id:50886)
Royal LePage Rcr Realty
1426 - 498 Caldari Road
Vaughan, Ontario
This is your Opportunity to Lease this bright and beautifully designed 1 + 1 bedroom suite at Abeja District 3, offering 550 sq ft of modern open concept living with 9ft ceilings and a stunning, unobstructed north-facing view. The open-concept kitchen features contemporary cabinetry, stone countertops, brand new stainless steel appliances, and a functional dining area. The spacious living room walks out to a private balcony where you can enjoy peaceful skyline views all day long! The den provides the perfect space for a home office, reading nook, or a second bedroom for guests. The bedroom includes a large window and generous closet space. Smooth ceilings, wide-plank flooring, in-suite laundry, and modern finishes throughout create a clean, and inviting atmosphere. Located in Vaughan's growing Jane & Rutherford hub, you are steps from Vaughan Mills Malls, parks, top-rated restaurants, and minutes to Vaughan Bus Terminal, Vaughan Metropolitan Centre Subway, Smart Centre, Smart VMC Bus Terminal, Highway 400/407., IKEA, Walmart, YMCA, Canada Wonderland, Cortellucci Vaughan Hospital, Rutherford GO Station, and so much more. Exceptional building amenities include a fitness centre, yoga room, concierge, co-working lounge, party room, and beautifully landscaped outdoor space. (id:50886)
Homelife/romano Realty Ltd.
1426 - 498 Caldari Road
Vaughan, Ontario
Welcome to this Brand New Bright and Beautifully designed 1 + 1 bedroom suite at Abeja District 3, offering 550 sq ft of modern open concept living with 9ft ceilings and a stunning, unobstructed north-facing view. The open-concept kitchen features contemporary cabinetry, stone countertops, brand new stainless steel appliances, and a functional dining area. The spacious living room walks out to a private balcony where you can enjoy peaceful skyline views all day long! The den provides the perfect space for a home office, reading nook, or a second bedroom for guests. The bedroom includes a large window and generous closet space. Smooth ceilings, wide-plank flooring, in-suite laundry, and modern finishes throughout create a clean, and inviting atmosphere. Located in Vaughan's growing Jane & Rutherford hub, you are steps from Vaughan Mills Malls, parks, top-rated restaurants, and minutes to Vaughan Bus Terminal, Vaughan Metropolitan Centre Subway, Smart Centre, Smart VMC Bus Terminal, Highway 400/407., IKEA, Walmart, YMCA, Canada Wonderland, Cortellucci Vaughan Hospital, Rutherford GO Station, and so much more. Exceptional building amenities include a fitness centre, yoga room, concierge, co-working lounge, party room, and beautifully landscaped outdoor space. (id:50886)
Homelife/romano Realty Ltd.
2803 - 195 Commerce Street
Vaughan, Ontario
.This is an actual 2 bedroom with 2 bath, one parking and an unobstructed view. (id:50886)
Royal LePage Signature Realty
93 Oberfrick Avenue
Vaughan, Ontario
Stunning Home In Highly Desirable Area Of Vaughan! Built In 2013 With Many Luxury Features From Builder: High Ceilings Throughout, Partially Finished Basement With Walk-Out, Walk-In Closets In All Second Floor Bedrooms, 5th Bedroom In The Basement With Washroom & More! Amazing Open Concept Main Floor And Even Better Second Floor! Situated On A Calm Street, Close To Top Rated Schools, Parks, Public Transit, Minutes To Highway 407, 400 & 404. (id:50886)
Right At Home Realty
27 Whitewater Street
Whitby, Ontario
Welocme to 27 Whitewater St., Nestled in the tranquil Pringle Creek community of North Whitby, this beautiful and elegant family home offers the perfect blend of comfort and style. Located on a quiet street with sunny western exposure, the home boasts three large bedrooms, including a spacious master bedroom with a 4-piece en-suite featuring a tub and separate shower stall. The professionally finished basement provides additional living space with a recreation area and a convenient 2-piece washroom. The main floor is designed for family living and entertaining, featuring a cozy living room, a separate family room, and a formal dining area, all adorned with gleaming hardwood floors. This home is the epitome of family-friendly living, combining elegance with functionality. Convenient location mins drive to the 407, 401, Go train station, schools, and shopping. (id:50886)
Century 21 Percy Fulton Ltd.
E1 - 710 Taunton Road E
Whitby, Ontario
Excellent turnkey opportunity for restauranteurs & owner operators to own an established fast food chain restaurant. With this franchised food business, owners get to be part of a well recognized brand, established processes and supply chains, a healthy and sustained cash positive revenue stream delivering positive health revenue stream, low franchise fees, a cloud kitchen operation serving additional dessert lines for the brand, AND a liquor license (truly unique for this restaurant in the franchise family). Offering Hot Piled High Steak, Cheese Burgers And Poutine, this restaurant also has additional 5 kitchen lines serving both Dine in and Take-out and is located in an well established plaza on Taunton Road East serving the ever growing Whitby and neighboring towns. Located in an End Unit provides this restaurant great visibility on both sides and a space for a patio. Easy systems to running operations, low franchise fee, excellent and prominent locational benefits, low operating costs - DONT MISS THIS OPPORTUNITY!!! (id:50886)
Right At Home Realty
44 Howling Crescent
Ajax, Ontario
Absolute showstopper!! Introducing newly build spacious one bedroom and 1 bath basement unit with a private entrance located in quiet neighborhood located in South East Ajax for lease. This unit has an extra space to set up a home office/ storage/ etc. This property is flawless with its elegant finishes. In addition, it is a spacious unit which features a modern kitchen with upgraded cabinetry, quartz counters, pot lights and Vinyl flooring throughout. Quick access to shopping centers, public schools, groceries stores, public transportation, essential services, gyms, and restaurants. The unit also has a separate laundry (washer & dryer) and dishwasher available onsite. 30% utilities will be paid by tenants. Newcomers and students are welcome. Photos are from previous listing please add to the remarks. (id:50886)
Royal LePage Terra Realty
Bsmt - 765 Morrish Road
Toronto, Ontario
Available Immediately. Welcome To This Beautiful, 2 Bedroom Basement Appt Bungalow Situated On A Large Lot. Excellent Location In The Highly desirable Highland Creek Neighborhood. This Home Features Newly Painted, Bright & Spacious Bedrooms, Large Living & Kitchen. Enjoy theConvenience Of 2 Parking On The Driveway For Multiple Vehicles. Also Wi-Fi Included. Located Minutes To University of Toronto Scarborough Campus, Centennial College, Pan Am Sports Centre, Highway 401, Shopping And All The Amenities. (id:50886)
Homelife/future Realty Inc.
6e - 6 Rosebank Drive
Toronto, Ontario
Immaculately maintained 2-bedroom suite with 2 full bathrooms, ideally located near Centennial College, the University of Toronto Scarborough Campus, Highway 401, Scarborough Town Centre, and TTC. This spacious and sun-filled unit features a desirable south-facing exposure and a functional split-bedroom layout for added privacy. The renovated kitchen includes granite countertops and stainless steel appliances. Rent includes all utilities except hydro, internet, and cable. Residents enjoy access to full building amenities, including 24-hour security, gym, games room, and more. TTC at the doorstep with quick access to Highway 401. (id:50886)
RE/MAX Community Realty Inc.
261 Ranee Avenue
Toronto, Ontario
Welcome to the Lawrence Park in the prestigious New Lawrence Heights community! This spacious three storey cozy home offers a functional layout designed for modern family. With 3 bedrooms, 3 bathrooms, and thoughtfully planned interior spaces, it's an ideal home for a growing household. Inside, you'll find hardwood flooring throughout the main living areas, upgraded tile finishes, modern maple cabinetry, and designer-selected materials from the Inspire Collection C décor package. The main floor features an open-concept layout perfect for entertaining, while the second floor includes two well sized bedrooms with access to a full shared bath. The third floor is dedicated entirely to the private primary suite, complete with an elegant ensuite and a walk in closet providing exceptional comfort and privacy. Additional upgrades include a feature wall fireplace valued at $4,000, an upgraded staircase with oak treads and refined railing details, and high quality finishes throughout. Close to Joyce Public School, Flemington Public School, and Lawrence Heights Middle School, Yorkdale Park and Glen Long Park. For shopping and dining, the property is just minutes from Yorkdale Shopping Centre one of Toronto's premier malls offering convenience, entertainment, and everyday essentials all within a short distance. (id:50886)
Royal LePage Ignite Realty

