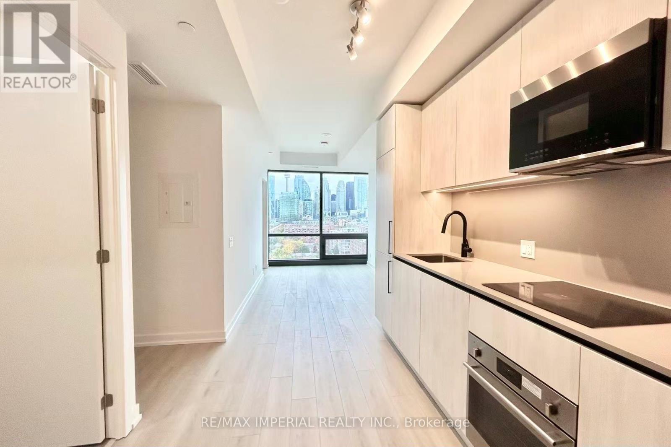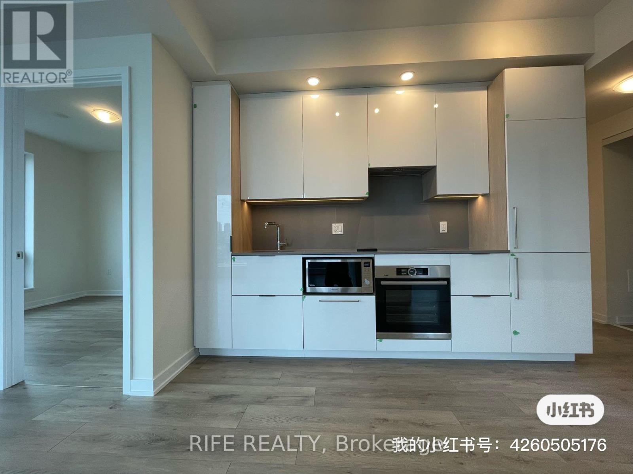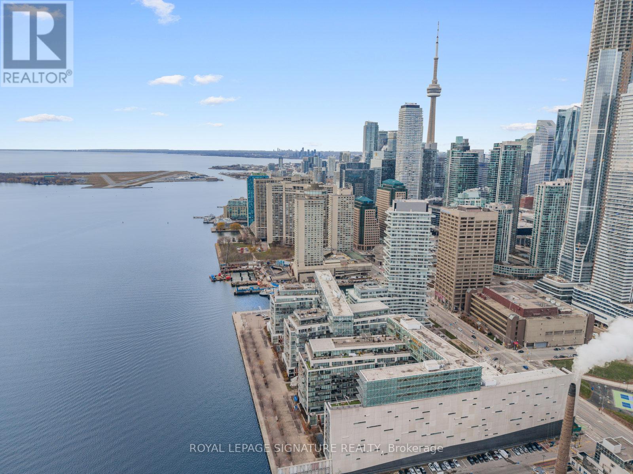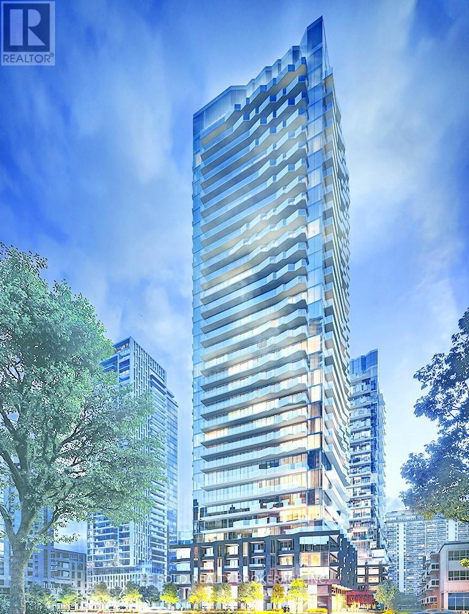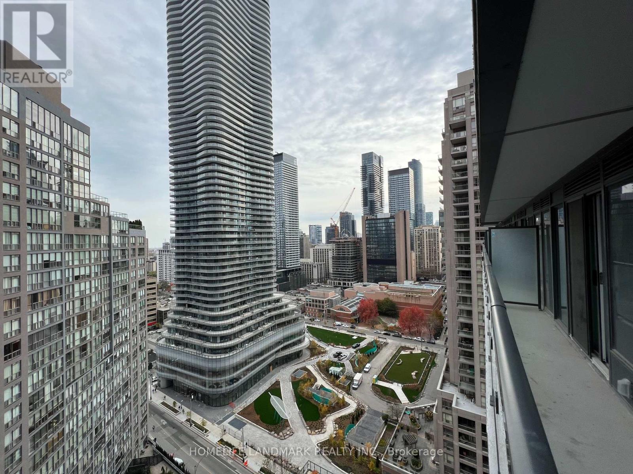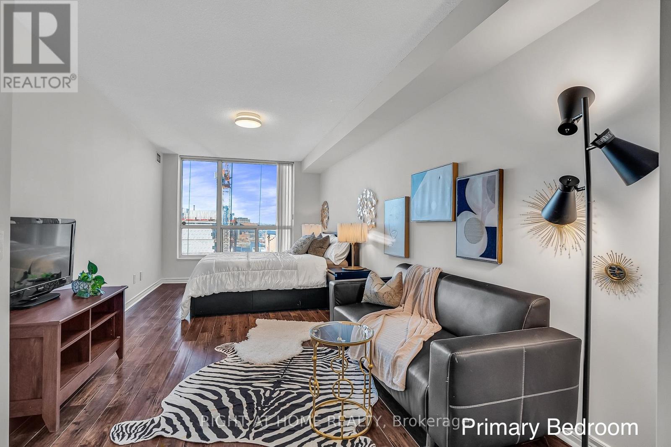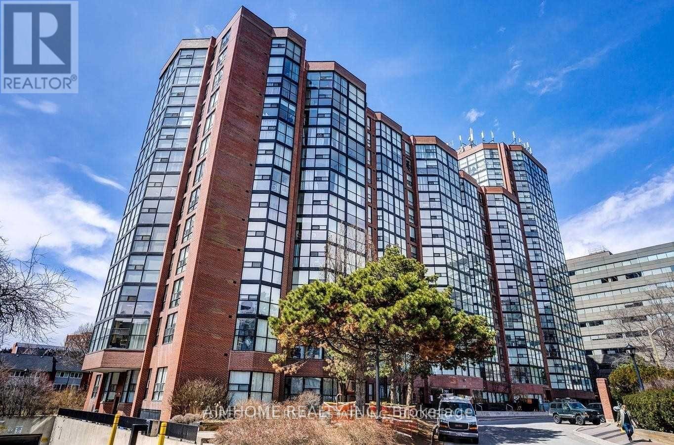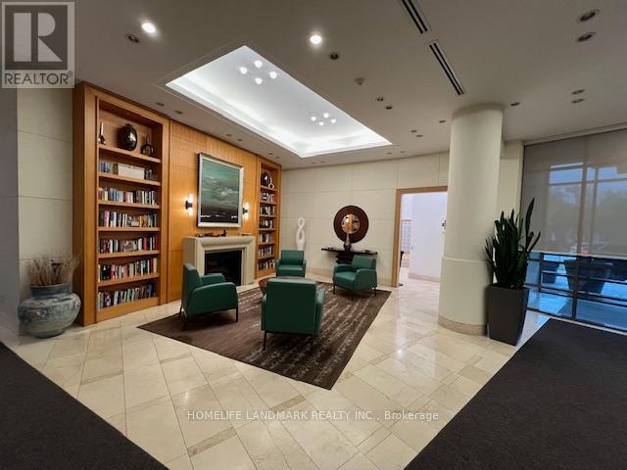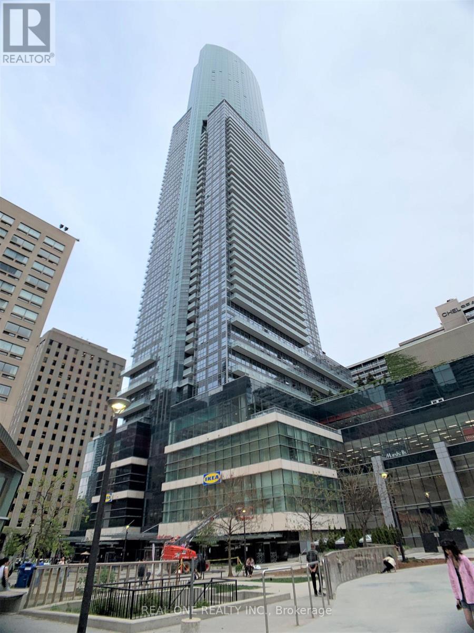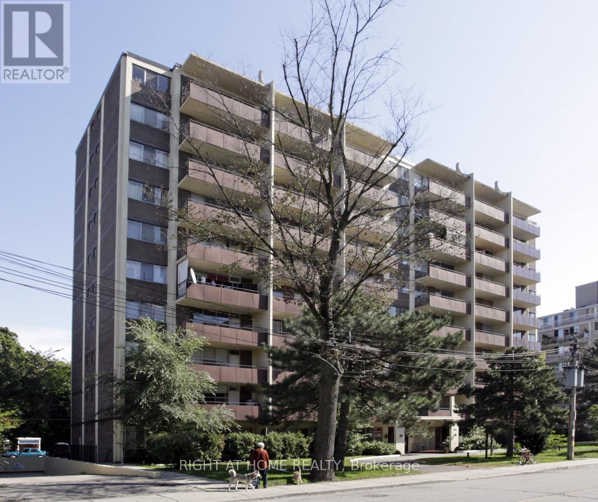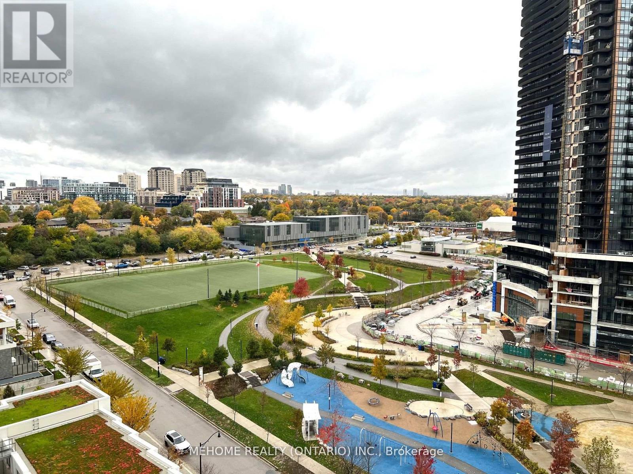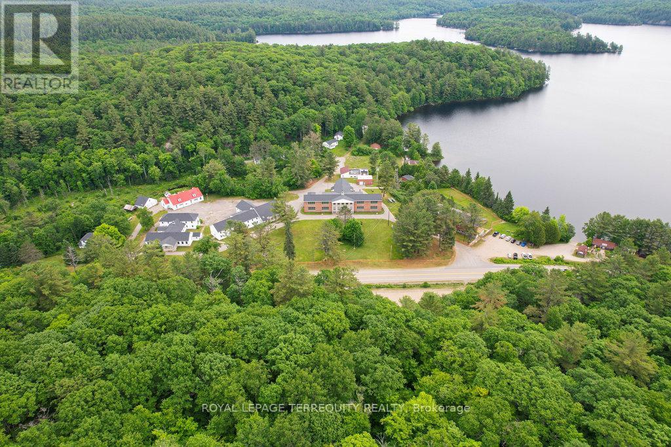1505 - 35 Parliament Street
Toronto, Ontario
Welcome to The Goode Condos Unit 1505 in the heart of the Distillery District! This brand new, never lived in 1+Den suite offers the most functional layout in the building. Enjoy spectacular, unobstructed views of the CN Tower and Toronto skyline right from your living room and bedroom. West facing floor-to-ceiling windows flood the space with natural lights. Open-concept kitchen and contemporary finishes throughout. The den serves perfectly as a home office for working professionals, while the upgraded flooring and fully tiled bathroom add a refined finishing touch. (id:50886)
RE/MAX Imperial Realty Inc.
1707 - 28 Freeland Street
Toronto, Ontario
Welcome to The Prestige at One Yonge a world-class residence redefining waterfront living in Toronto! This breathtaking 2 Bed Room Unit In The Heart Of Downtown Toronto. Spectacular Breathtaking Lakeview! 9 Ft Ceiling With High-End Finish! Modern, Bright, Open Concept Living. Steps To The Lake, Union Station, Financial Districts, And Restaurants. Future Direct Underground Access To Union Station. Enjoy exceptional building amenities such as astate-of-the-art fitness centre, spin studio, outdoor walking track, childrens play area, party lounge, and more. Just steps to the lake, transit,shops, restaurants, and with quick access to the DVP and Gardiner, this is truly downtown living at its finest! (id:50886)
Rife Realty
827 - 39 Queens Quay E
Toronto, Ontario
Perched on the 8th floor of a sought-after waterfront address, this one-bedroom plus den residence delivers an unparalleled urban living experience. Expansive windows frame stunning views of Lake Ontario and Toronto's iconic skyline, creating a dynamic backdrop for your everyday life. The spacious living area, enhanced by 10-foot ceilings and laminated floors, offers the flexibility to design your ideal setting, whether that's a cozy reading corner or an inviting entertainment space. The impressive chef-inspired kitchen features integrated Miele appliances, a Sub-Zero refrigerator, Quartz countertops, a glass-tile backsplash, and upgraded cabinetry, making meal prep both stylish and efficient. The tranquil bedroom offers a view of Lake Ontario, a serene retreat with ample, customized closet space, while the spa-like bathroom features a luxurious soaker tub/versatile shower, and a wall/built-in cabinet. Thoughtful upgrades include customized closet systems, designer LED lighting, a smart home thermostat, an in-suite alarm system, and motorized blackout blinds. Beyond your private sanctuary, the building offers exceptional wellness-focused amenities, including a fully equipped gym, indoor and outdoor pools, a sauna, a recreational room, guest suites, a party room, a game room, and dedicated treatment rooms. Neighborhood Highlights Grocery: Loblaws (600m), Farm Boy (400m), Kitchen Table (450m), St. Lawrence Market (1.1km)Transit: Union Station (1.2km), Union Station Bus Terminal (850m), Jack Layton Ferry Terminal (600m), Billy Bishop Airport(3km)Entertainment: Scotiabank Arena (900m), Meridian Hall (1km), Harbourfront Centre (1km), Rogers Centre (1.3km)Attractions: Toronto Music Garden (1.8km), Sugar Beach (600m)Embrace the vibrant waterfront lifestyle and elevate your everyday living in this sophisticated urban sanctuary. (id:50886)
Royal LePage Signature Realty
2507s - 110 Broadway Avenue
Toronto, Ontario
Brand new Untitled Condo studio suite, never lived in. Located at Yonge St & Eglinton Ave E. 302 sqft + 60 sqft Balcony. Functional open concept layout. Modern Kitchen with built-in appliances. In-suite laundry. 4 pcs Bathroom. Floor-to-ceiling window, enjoy natural light and city views. Easy access to TTC bus routes, the Yonge-University subway line, and commuting into downtown Toronto in under 20 minutes. Yonge & Eglinton neighbourhood is bustling with plenty of lifestyle amenities for the residents, including dining, shopping, and entertainment options. 10 mins walk to Yonge Eglinton Center. Easily connect to Highway 401, 404, and the Gardiner Expressway. Condo Amenities include: 24/7 Security and Concierge Services, Indoor & Outdoor Pool, Spa, Basketball Court, Rec Room, Screening Room, Kid's Playroom, Fitness Centre, Social Lounge, Rooftop Dining with BBQ and Pizza Ovens, and more. Occupancy Date: Feb 4, 2026. Virtual Showing available. (id:50886)
Le Sold Realty Brokerage Inc.
2001 - 955 Bay Street
Toronto, Ontario
2 Bedroom 2 Bathroom Suite Located In "The Britt" Luxury Condo. Huge Balcony With City View. Facing East, Open Concept Living With Modern Kitchen Design, Built-In Appliances With Laminate Flooring Throughout The Unit, Floor To Ceiling Windows For Natural Light! Walking Distance To U Of T, Subway, Queen's Park & U Of Ryerson, Shopping, Hospital, Supermarket, Restaurants. (id:50886)
Homelife Landmark Realty Inc.
1601 - 152 St. Patrick Street
Toronto, Ontario
PARTIALLY FURNISHED AVAILABLE IMMEDIATELY AND FOR SHORT TERM. Spacious and bright upper-floor suite with west-facing views in a quiet, mid-rise Tridel building. Functional 4-bedroom layout with 2 full bathrooms, ensuite laundry, and a large in-unit storage room (~50 sq.ft). Freshly painted with brand new quartz countertops, new fridge, new stove, dishwasher, and washer/dryer.Building includes 24-hr concierge, gym, and secure entry. Steps to St. Patrick subway, AGO, U of T, TMU, Financial District, Queen St., and major amenities. Perfect for families, professionals, or students. (id:50886)
Right At Home Realty
308 - 701 King Street W
Toronto, Ontario
Welcome to the Sunny Bright Spacious 1+1 Condo W/Parking @ King/Bathurst Hi-Demanding AreaRenovated (in 2022) Eat-In Kitchen, Newer Bathroom with Glass Shower, Quartz Countertops, S/S Appliances and Hardwood FloorGym, Library, Indoor & Outdoor Pool, Backyard, Quiet & Private Treed Setting Overlooking GardenInternet Included in Rental. (id:50886)
Aimhome Realty Inc.
1110 - 509 Beecroft Road W
Toronto, Ontario
Well Maintained Luxury Condo. Spacious And Bright 974 sq ft 2+1 Corner Unit. Unobstructed Stunning Panoramic View Located In The Heart of Yonge And Finch. Open Concept Layout And Hardwood Floor Throughout. 9 ft Ceilings, 2 Walk-Outs To A Nice Sized Balcony. 1 Parking Space And 1 Locker. Full Building Amenities; Gym, Large Indoor Pool, Saunas, Party Room, Theater Room, Billiard Room, Concierge, Guest Suites. Steps to Yonge & Finch Subway, Shopping, Restaurant, And More. (id:50886)
Homelife Landmark Realty Inc.
1222 - 386 Yonge Street
Toronto, Ontario
Luxury * Aura At College Park * Bright And Spacious Layout With Unobstructed City View. 1 Bedroom , Approx 550 Sqft, Luxury Finishing, Modern Style Open Concept, Floor To Ceiling Windows, 9' Ceilings, Contemporary Kitchen/Sophisticated Cabinetry Quartz Countertop. Centre Island. Hardwood Floor. World-Class Fitness Centre, Direct Access To Subway Station, Mins To Eaton Centre, Financial District, U Of T, Ryerson, Hospitals, & More. (id:50886)
Real One Realty Inc.
502 - 191 St George Street
Toronto, Ontario
Prime Downtown Location!Live in the heart of the city - just steps from St. George Subway Station and the University of Toronto. Enjoy unbeatable convenience with George Brown College, Yorkville, top restaurants, shopping malls, supermarkets, and the Financial District all nearby.This cozy, recently updated one-bedroom suite offers both comfort and value. Heat, water, and underground parking are included - everything you need for effortless downtown living! (id:50886)
Right At Home Realty
1608 - 95 Mcmahon Drive E
Toronto, Ontario
Experience luxury living in this stunning 1+Den condo at the prestigious Concord Seasons II Tower, located in the high-demanding Park Place Community in North York. Featuring a 9-foot ceiling and a beautiful park-facing view, this unit offers both elegance and comfort.The den can easily be used as a guest room or home office, making it perfect for modern lifestyles. The interior showcases high-end finishes, including built-in Miele appliances in a gourmet kitchen, wide-plank laminate flooring (carpet free), roller-shade window coverings, and wood-grain laminate doors for a refined touch. Step onto your private balcony with serene views of the 8-acre park. Enjoy access to the spectacular 80,000 sq. ft. MegaClub, featuring a full-sized basketball/badminton court, tennis court, indoor pools, sauna, BBQ areas, yoga studio, fitness gym, ballroom, and much more. Perfect location just steps away from new community centre, IKEA, restaurants, and parks, with excellent transit access to Bessarion and Leslie subway stations, Oriole GO Train, and major highways 401 and 404. Fairview Mall, Bayview Village, and grocery stores are all nearby. **A PARKING & A LOCKER INCLUDED** (id:50886)
Mehome Realty (Ontario) Inc.
20130 On-35
Algonquin Highlands, Ontario
THE PROPERTY IS BEING SOLD ON AN 'AS IS, WHERE IS' BASIS WITHOUT REPRESENTATION OR WARRANTY BY THE SELLER OR THE BROKER. ALL INFORMATION PROVIDED AND ADVERTISED BY THE SELLER AND ROYAL LEPAGE TERREQUITY BROKERAGE SHALL BE VERIFIED BY THE BUYER. SOME BUILDINGS ON THE SITE HAVE HERITAGE DESIGNATIONS. THERE IS THE POTENTIAL TO SEVER SOME OF THE PROPERTY INCLUDING THE SEVEN (7) EXISTING COTTAGES AND TO CREATE ADDITIONAL WATERFRONT LOTS. SEE THE PLANNING REVIEW PREPARED BY MHBC PLANNING DATED APRIL 14, 2023. PROPERTY KNOWN AS THE LESLIE FROST CENTRE. **EXTRAS** SEE TITLE OPINION PREPARED BY THOMS & CURRIE, BARRISTERS AND SOLICITORS, DATED MARCH 23, 2023 (id:50886)
Royal LePage Terrequity Realty

