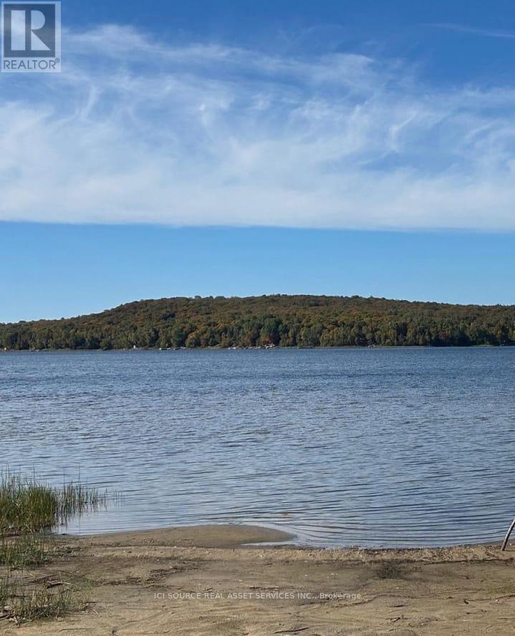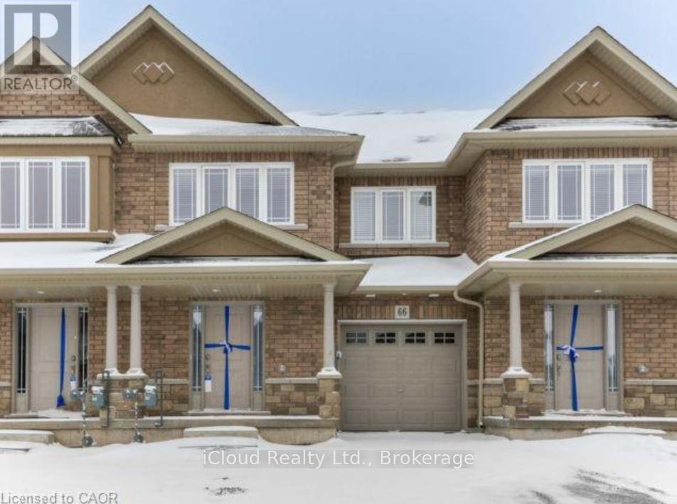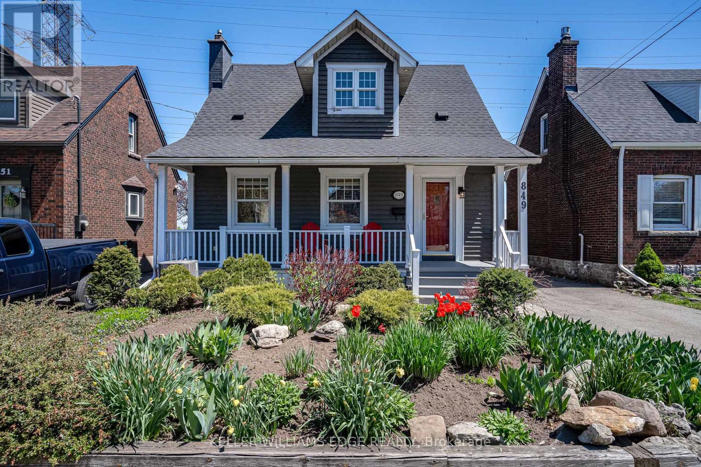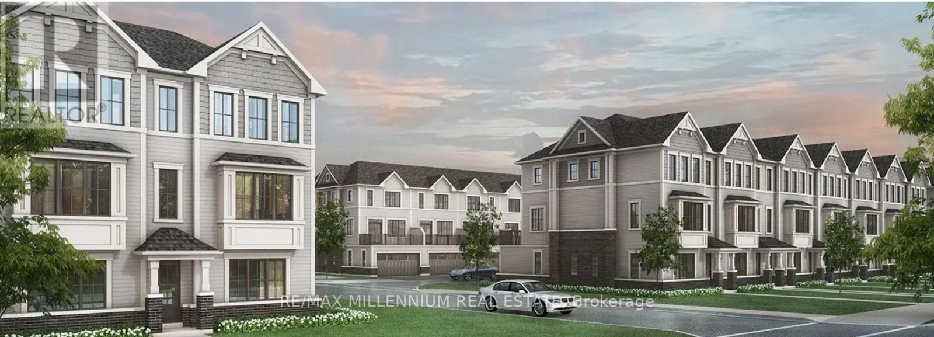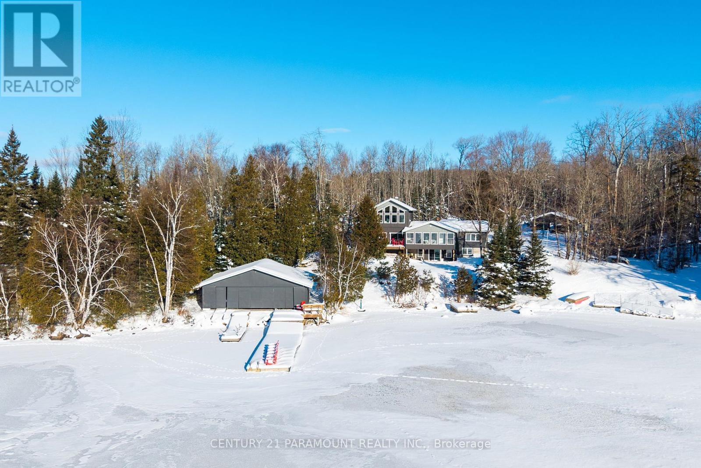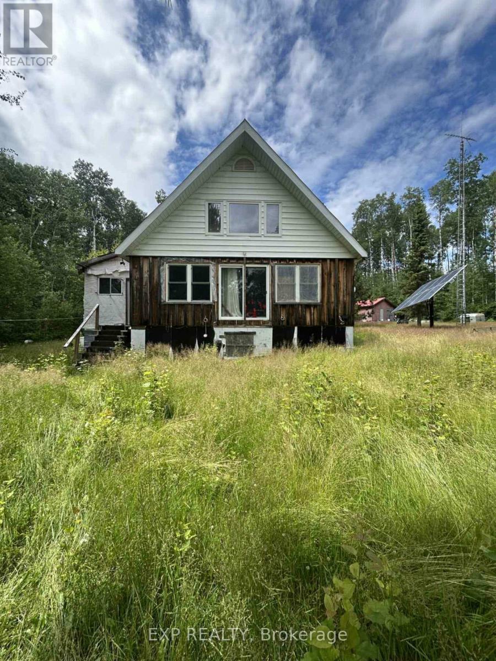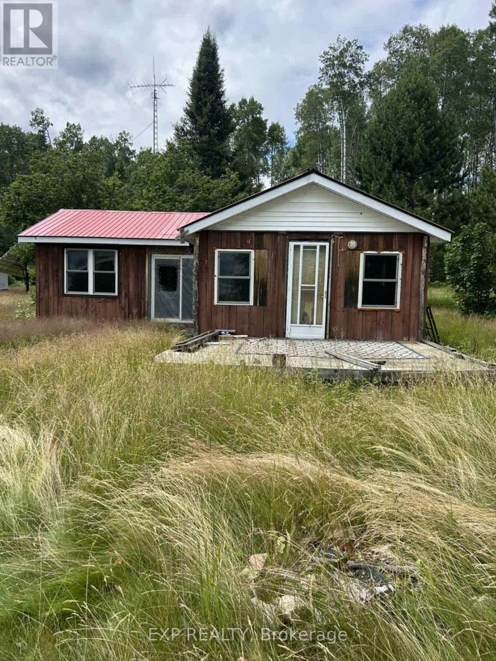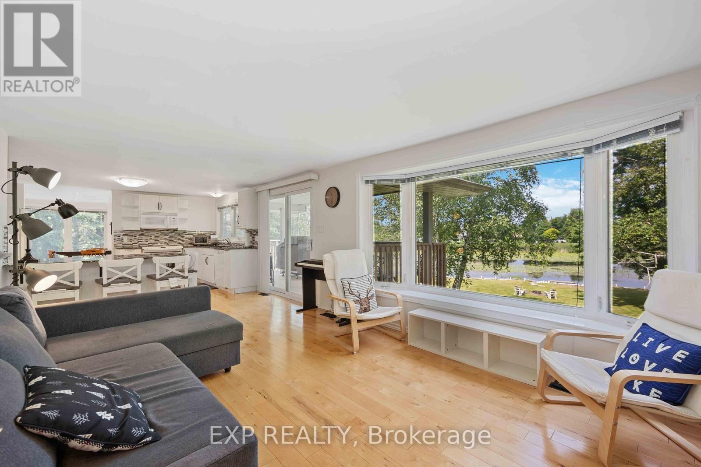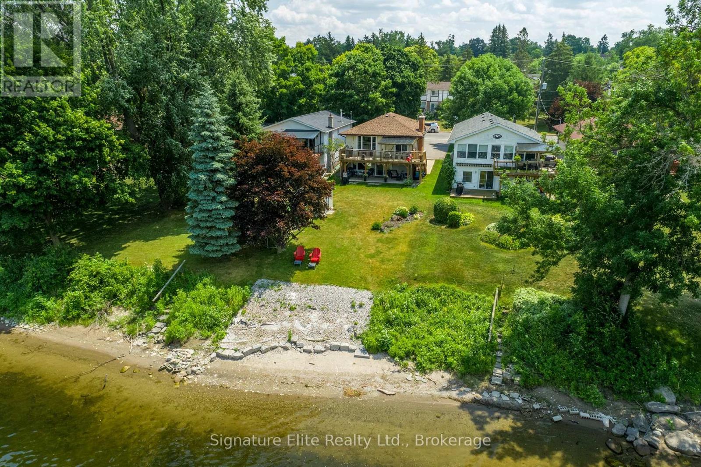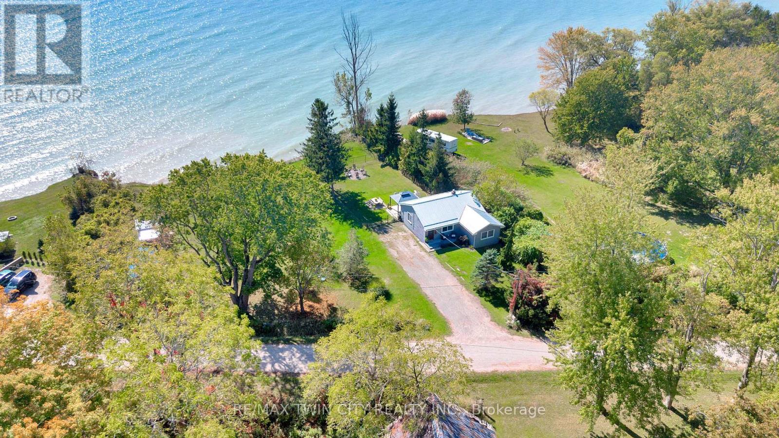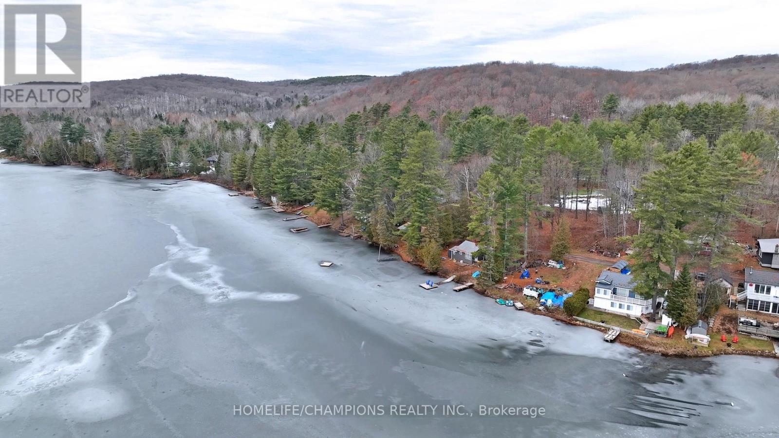346 Kent Road
Armour, Ontario
Presenting 346 Kent Rd, nestled on the north shore of desirable, picturesque Pickerel Lake! Located on a quiet road, this southern exposure vacant lot offers over 125ft of pristine, sandy shore line with walk in entry. Sitting on almost a full acre and surrounded by mature trees this beautiful property is perfect for families seeking a peaceful, family friendly setting just a short drive from Huntsville. The driveway entrance is already in, hydro at the lot line, and a gentle wandering lane leads to your future cottage building site. Catch all the southern sunsets from dock at your dream cottage, create memories around the campfire explore or wade into the pristine water with your toes in the soft sand for a relaxing afternoon on your own private beach! Also known as Armour Lake, this lake is a serene and expansive body of water spanning 520 hectares. For anglers, Pickerel Lake is a paradise, renowned for its walleye (pickerel) population. Nearby marinas and boat launches facilitate easy access to the lake, making it an ideal spot for swimming, boating, and paddleboarding in the warmer months. As winter sets in, Pickerel Lake transforms into a winter wonderland, perfect for ice fishing, snowmobiling, and cross-country skiing. The surrounding forests offer excellent trails for snowshoeing and hiking, providing a picturesque backdrop to the lake's frozen landscape. The area's natural beauty and diverse recreational opportunities make Pickerel Lake a year-round destination for those seeking to connect with nature and enjoy a range of outdoor activities! This lot is a your blank canvas with room to grow, breathe and build your future. *For Additional Property Details Click The Brochure Icon Below* (id:50886)
Ici Source Real Asset Services Inc.
66 Cittadella Boulevard
Hamilton, Ontario
Bright ans spacious 3 Bedroom Townhouse Conveniently located near schools, shopping centers, and other amenities; Beautiful Kitchen with S/S Appliances with a decent size Breakfast area. Large sized family room. Oak staircase takes you to the upper level which features a spacious mastre bedroom with an ensuite and 2 additional generously sized bedrooms. Open Space On 2nd Floor you can use it as Study room orkids area. S/S Fridge, Stove, Dishwasher, Washer, Dryer, Window Coverings, Ac Unit. (id:50886)
Icloud Realty Ltd.
849 Beach Boulevard
Hamilton, Ontario
Main floor powder room is roughed-in for shower/tub. Front Living Room can be converted to main floor bedroom. Basement recently waterproofed. (id:50886)
Keller Williams Edge Realty
20 Kingbird Common
Cambridge, Ontario
Beautiful, bright, and never lived-in 4 bedroom, 4 bathroom End-unit townhome on a premium lot in the prestigious Hazel Glen community, built by Treasure Hill. This spacious home feels like a semi and offers over 2,000 sq. ft. of luxury living with a double car garage and parking for four cars. Enjoy a practical layout with a ground-floor bedroom featuring a 4-pc ensuite, a bonus living area, perfect for guests or in-laws. The second level offers an open-concept living and dining space with sunshine-filled windows, an electric fireplace, and a walk-out to a large private balcony. The modern kitchen includes stainless steel appliances, quartz countertops, a huge pantry, ample storage, and premium upgrades including 9' ceilings and the Genius Package. The upper level features a large primary bedroom with a ensuite, two additional bright bedrooms, upper-level laundry, and another full bathroom. Brand new luxury vinyl plank flooring throughout the main and second levels, convenient inside garage access, and easy access to Highway 401, schools, shopping, Cambridge and Kitchener amenities. Shows AAA move-in ready! (id:50886)
RE/MAX Millennium Real Estate
126 Chapman Drive Se
Magnetawan, Ontario
This magnificent Lake Cecebe waterfront estate embodies refined cottage luxury, offering a rare blend of craftsmanship, natural beauty, and year-round comfort.Set on 1.2 secluded acres with a private driveway on a municipally maintained road, this distinguished 5-bedroom,4-bathroom residence welcomes you with sweeping south-facing vistas that fill the open-concept interior with radiant light.Expansive windows frame shimmering lake views in every season, while hardwood floors flow throughout,enriching the home with warmth, elegance, and timeless ease.At the heart of the property lies a beautifully appointed Cutters Edge kitchen crafted with premium finishes, generous prep surfaces, and seamless connection to the dining and living areas.Whether hosting intimate gatherings or elegant lakefront dinners, this kitchen elevates every moment.The thoughtfully designed 2019 addition enhances the home's scale, versatility, and comfort, offering flexible space for guests, extended family, or multi-generational living while maintaining the cottage's airy, serene character.Outside, the exceptional waterfront truly sets this property apart.Bask in all-day sun along the south-facing shoreline, where Lake Cecebe stretches out in panoramic blues and golden evening reflections.A coveted 32' x 36' dry boathouse sits at the water's edge, offering protected storage, historical charm, and potential for personalized use.A spacious 24' x 24' detached garage adds convenience, utility, and estate-level functionality.Whether imagined as a luxury retreat or a refined four-season residence, this Lake Cecebe sanctuary delivers tranquility, privacy, and natural splendor.From peaceful winter mornings overlooking a snow-kissed shoreline to long summer days spent on the dock, every moment here feels effortlessly special-an exceptional opportunity on one of the region's most cherished lakes. (id:50886)
Century 21 Paramount Realty Inc.
Lot 2 Mattagami Hill
Sudbury Remote Area, Ontario
Rustic Waterfront Retreat on Mattagami Lake, A Hidden Gem near Gogama! Escape to tranquility with this charming as is 3-bedroom, 2-bathroom, 2-storey cottage nestled along the serene shores of Mattagami Lake. Set on a quiet, traffic-free stretch of waterfront, this rustic retreat offers the perfect blend of natural beauty, privacy, and off-grid living. Enjoy stunning lake views from your doorstep and the unique character of a cottage that embraces a simpler lifestyle. The property features a tracking solar panel, diesel generator, and gravity-fed water system making it ideal for those seeking a more sustainable, self-sufficient way of life. In addition to the main cottage, there are three outbuildings, including two sheds with potential to be transformed into guest cottages. A fantastic opportunity for growth and added value. There's room to expand or renovate to suit your vision, whether you're dreaming of a family compound, rental income, or a year-round escape. Don't miss this opportunity to own a slice of northern paradise with untapped potential and unbeatable peace and quiet! (id:50886)
Exp Realty
Lot 1 Mattagami Hill
Sudbury Remote Area, Ontario
Cozy Lakeside Getaway on Mattagami Lake, A Peaceful Northern Escape - Welcome to this charming 2-bedroom, 1-bathroom cottage tucked away on the quiet shores of Mattagami Lake near Gogama. This single-level retreat offers a warm, welcoming atmosphere, perfect for those looking to unwind and enjoy nature. The layout features an open-concept second bedroom, ideal for extra sleeping space, a home office, or a cozy reading nook. Large windows bring in natural light and offer lovely views of the surrounding trees and water. Step outside to a spacious lot with direct lake access, perfect for swimming, paddling, or relaxing by the waters edge. Whether you're looking for a weekend getaway, a summer home, or a peaceful place to build memories, this property delivers that classic cottage feel. With tons of potential to update or personalize, this is your chance to own an affordable waterfront property in a highly desirable, low-traffic area. (id:50886)
Exp Realty
52 Beechnut Lane
Norfolk, Ontario
Welcome to 52 Beechnut Lane situated in the exclusive community of The Flats at Black Creek. This stunning bungalow offers an exceptional blend of luxury, comfort, & natural beauty. Surrounded by 14 acres of private parkland, residents enjoy access to scenic hiking trails & over 2,000 feet of private waterfront - complete with boat slips, kayak launch, & a fishing platform reserved exclusively for homeowners. Offering 2,971 sqft of total living space, this home has 2+2 bedrooms, 3 full bathrooms, and double attached garage. As you approach the home, you'll be welcomed by a landscaped yard & charming covered front porch. Inside you'll find modern, high-end finishes, from the hardwood flooring to the crown moulding flowing throughout the main floor. The spacious front bedroom can easily serve as a home office, and has direct access to the main 3-piece bath. Continue to the heart of the home, where the living, dining, & kitchen areas are bathed in natural light and flow together. The kitchen is a chef's dream, w/ample cabinetry, quartz countertops, centre island, and walk-in pantry. The dining area overlooks the beautiful backyard, offering the perfect backdrop for everyday meals or special gatherings. Anchoring the living room is a striking gas fireplace, framed by a coffered ceiling. Just steps away, the primary bedroom features a luxurious 5-piece ensuite & a generously sized walk-in closet for all your storage needs. Head down to the fully finished lower level, where you'll find 2 additional spacious bedrooms, a full bathroom, and a large rec room complete with a gas fireplace. Step into the backyard oasis, where a spacious covered porch awaits-complete with a cozy gas fireplace. Whether you're exploring the surrounding trails, launching your kayak at the private dock, or simply relaxing in the comfort of your beautifully crafted home, this home offers a rare lifestyle opportunity in a truly special setting. (id:50886)
Revel Realty Inc.
568 Mallard Circle
Selwyn, Ontario
Welcome to the ultimate lakeside retreat, where your dreams of becoming a year-round vacationer come true! This charming cottage, with over 2,700 sqft of pure bliss, is waiting for you to make it your own. Boasting enough windows to rival a greenhouse, you'll bask in lake views from every angle. Sitting on nearly half an acre with over 130 feet of glorious west-facing lake frontage, you'll get sunsets so beautiful they'll make Instagram jealous. Got stuff? We've got storage! A large shed, a massive detached garage, and a carport will keep all your toys safe and sound. The huge private driveway ensures that even your friends with the RVs can come to visit without causing a traffic jam. Inside, you'll find a completely renovated space with thoughtful additions that scream luxury without the pretentious whisper. With 4 decent-sized bedrooms, there's room for everyone even that one friend who always crashes at your place. The cozy fireplace in the above-grade lower level with walkouts is perfect for those chilly evenings, and the brand-new lift-dock is ready for all your boating adventures. Need privacy? This gem is tucked away from the main road, giving you the peace and quiet you crave. Plus, there's space and rough-in for a hot tub, because what's a lakefront property without one? The huge covered patio is perfect for BBQs, morning coffees, or just admiring your lakeside kingdom. Convenience is key, and this property is steps away from town, ensuring you're never far from the essentials. And with only a 30-minute drive to Peterborough, you're close enough to civilization, yet far enough to enjoy the serenity of lakeside living. Don't miss out on this one-of-a-kind opportunity its the retreat you didn't know you needed! (id:50886)
Exp Realty
270 Sherin Avenue
Peterborough, Ontario
Discover The Perfect Blend Of City Living And Waterfront Solace At 270 Sherin Avenue. Nestled On The South Side Of The Otonabee River, This Charming Bungalow Offers Direct Access To 60 Km Of Lock-Free Boating. Take A Scenic Ride Down The River To Beavermead Beach, Or Enjoy Swimming, Fishing, And Kayaking Right From Your Backyard. The Main Floor Boasts A Bright, Fully Renovated Chefs Kitchen W/ Quartz Countertops, Formal Dining W/ Unobstructed River Views, And Step Out To An Expansive Covered DeckIdeal For Morning Coffee Or Al Fresco Dining. The Primary Bedroom Offers A 2-Pce Ensuite Bath, While A Second Bedroom And A Beautifully Renovated Spa-Like 4-Pce Bath Complete The Level. The Walkout Basement Offers A Spacious Multi-Purpose/Rec Room W/ A Cozy Gas Fireplace, Two Additional Bedrooms, A 3-Pce Bath, Laundry Facilities, And Ample Storage. Dock Your Boat Just Steps From Your Door And Set Off On Endless Adventures Along The Scenic Trent-Severn Waterway. Inside And Out, This Bungalow Is Designed For Relaxation And Making The Most Of Waterfront Living. A Rare Opportunity To Own City Waterfront W/ Breathtaking Views And Direct River Access. Dont Miss Your Chance To Live Where Every Day Feels Like A Getaway! (id:50886)
Signature Elite Realty Ltd.
Ball Real Estate Inc.
5331 Grand Canyon Road
Southwold, Ontario
A Private Rural Nature Retreat With Sweeping Lake Views - Your Port Stanley Escape Awaits Set on over 2 acres of pristine, tree-lined property and perched above the shoreline with uninterrupted lake views, this rare offering delivers the complete lifestyle package: privacy, nature, and modern comfort-all just minutes from the vibrant shops, dining, and beaches of Port Stanley. Tucked away on a quiet dead-end road, this beautifully updated bungalow blends effortless, single-floor living with the serenity of its natural surroundings-making it an ideal choice for first-time buyers, retirees seeking tranquility, or anyone dreaming of the perfect lakeside cottage getaway. Inside, the airy, open-concept kitchen and living area offers panoramic sight lines to the water, creating the perfect backdrop for morning coffee, cozy evenings, and effortless entertaining. With 3 bedrooms, 1 bathroom, and a full basement, the home offers both comfort and room to expand. Peace-of-mind updates include a new steel roof, windows, doors, central air, backup generator, and an outdoor work shed-ideal for hobbyists, storage, or future projects. With sweeping views, unmatched privacy, and endless potential, this is more than a home-it's a once-in-a-lifetime chance to secure your own slice of lakeside paradise. Opportunities like this don't come often. Experience the magic of rural lakefront living. (id:50886)
RE/MAX Twin City Realty Inc.
1038 Pike Lane
Dysart Et Al, Ontario
Discover the perfect canvas for your future cottage or year-round home on the tranquil shores of Paradise Lake (Haas Lake). This beautiful 0.50-acre lot showcases a southeast-facing waterfront, offering gentle morning sun and peaceful, picture-perfect views that define true lakeside living. Just minutes from the Village of Haliburton, you'll enjoy the ideal blend of privacy, nature, and convenience. Quiet surroundings meet easy access to shops, dining, and all the essentials of cottage-country life. Located within an established and welcoming waterfront community, this property is already septic-installed, with hydro and telephone at the lot line, plus a driveway for smooth, year round access. Much of the groundwork is complete-simply bring your vision and start planning your dream build. With its natural beauty, inviting shoreline, and ready-to-go services, this lot offers exceptional potential for your future retreat. Opportunities like this are rare-claim your piece of Paradise Lake today and start creating the waterfront lifestyle you've always dreamed of. (id:50886)
Homelife/champions Realty Inc.

