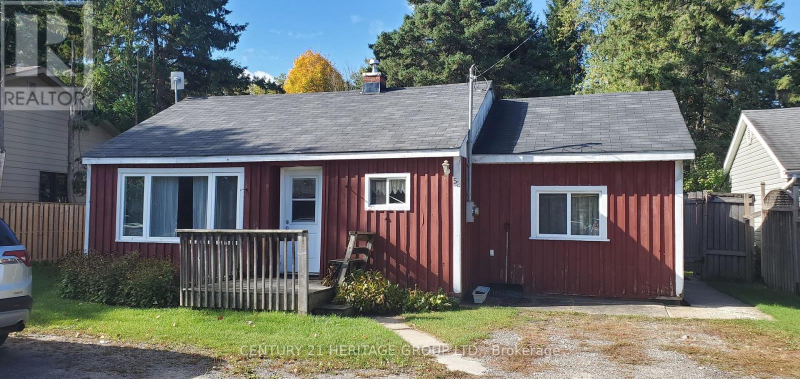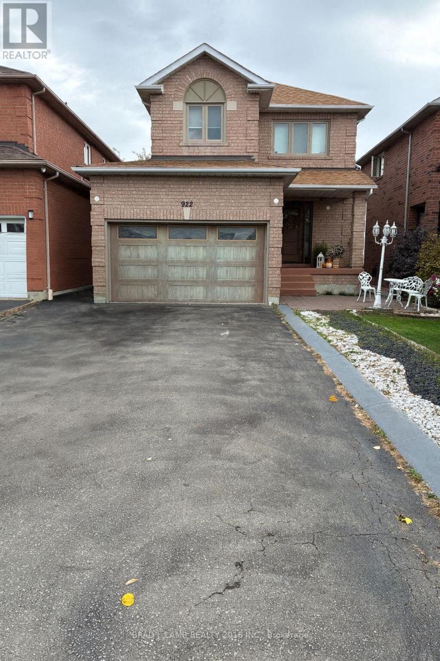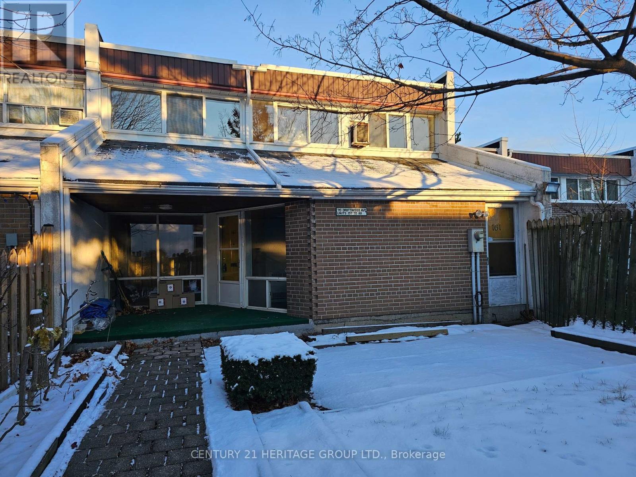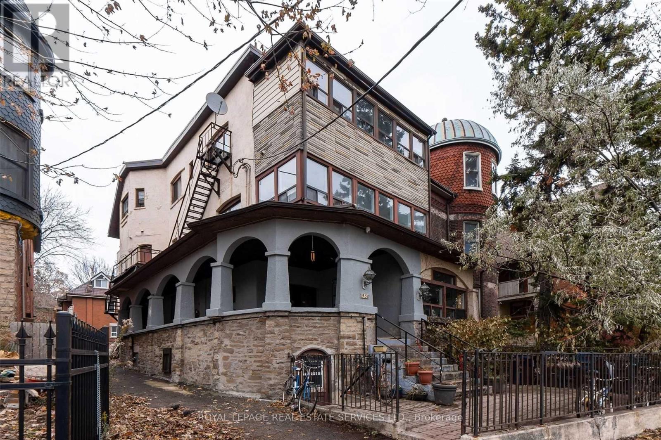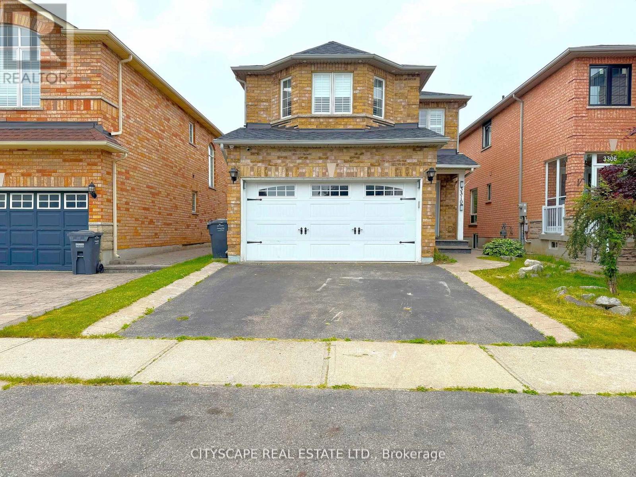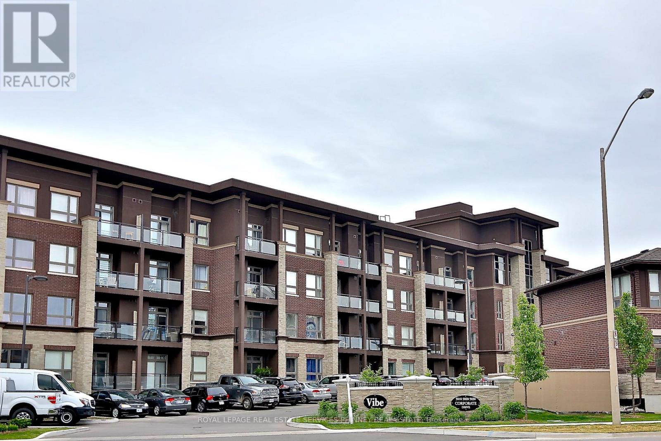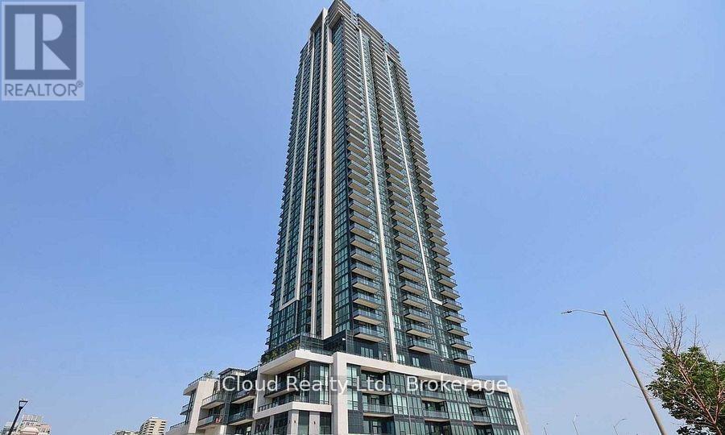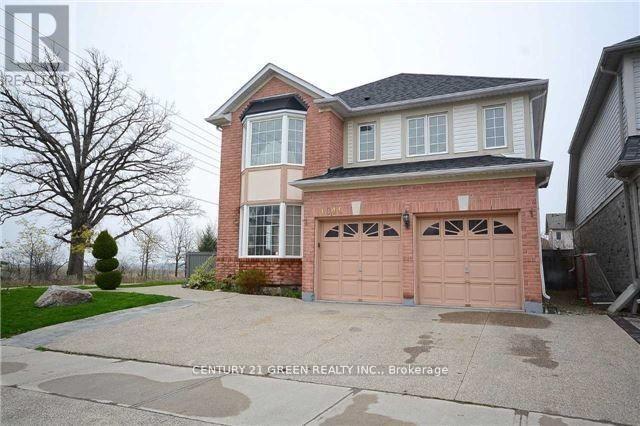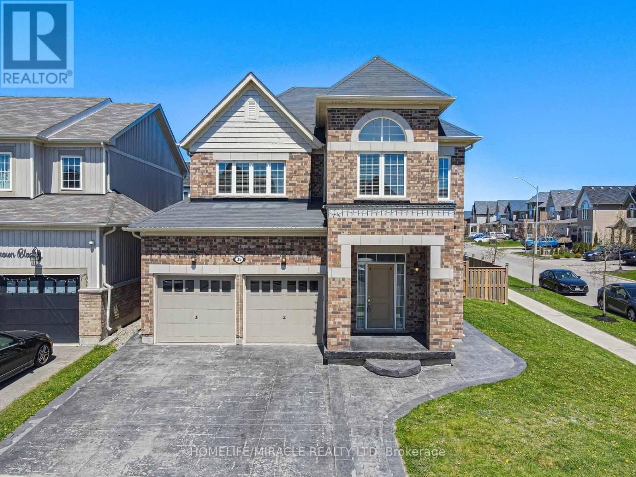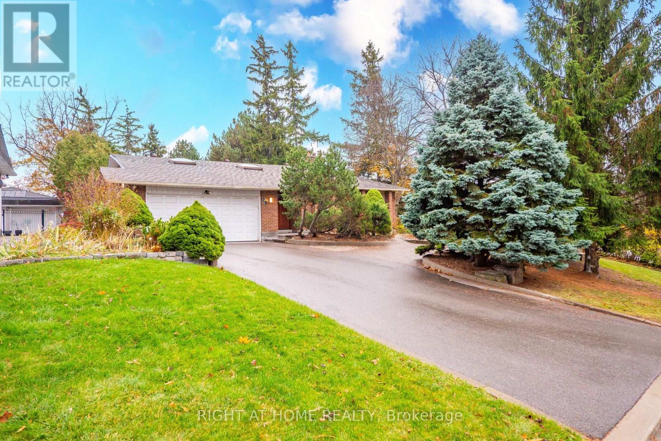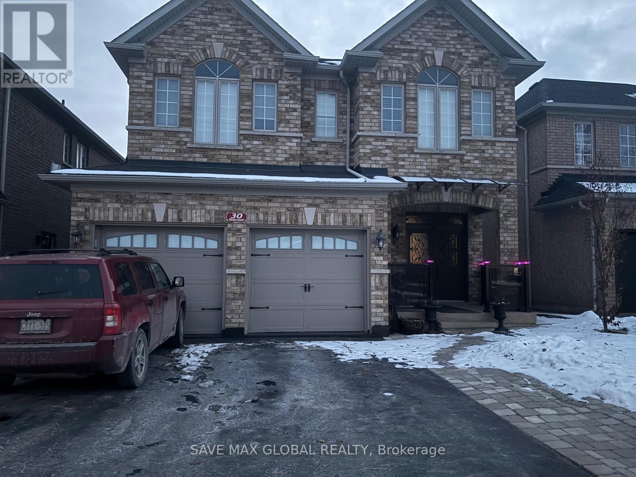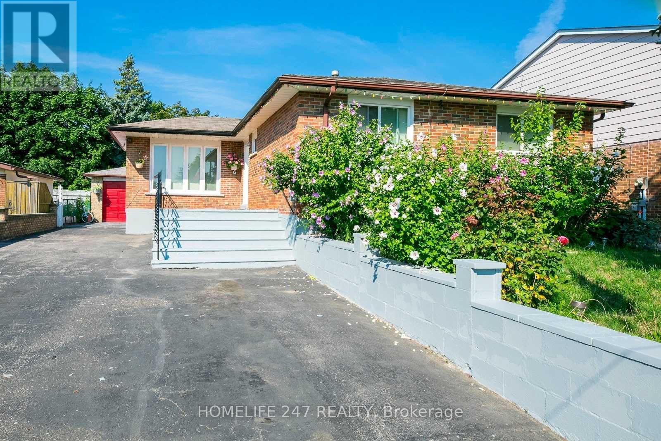58 Wellington Street
Bracebridge, Ontario
The lot is exceptional; Invest - Rebuild - Renovate (id:50886)
Century 21 Heritage Group Ltd.
Bsmt - 922 Mays Crescent
Mississauga, Ontario
Discover This Spacious And Newly Converted One-Bedroom Basement Apartment In A Highly Desirable Family Neighbourhood! Featuring High Ceilings, Large Windows, And An Abundance Of Natural Light, This Bright And Airy Space Feels Warm And Inviting. The Open-Concept Layout Offers A Modern Kitchen Equipped With Brand New Stainless Steel Appliances, Ample Cabinetry, And Sleek Finishes. Enjoy The Comfort Of Pot Lights Throughout And A Thoughtfully Designed Floor Plan With Generous Living Space. Conveniently Located Just Minutes From Highway 401, Schools, Parks, Shops, And Everyday Essentials - The Perfect Blend Of Comfort, Convenience, And Style! (id:50886)
Brad J. Lamb Realty 2016 Inc.
161 - 70 Driftwood Avenue
Toronto, Ontario
This is a true fixer-upper. End unit for additional privacy. The "utility room" can easily be converted to an office, a bedroom or a den. Hardwood floors under remaining carpet. Conveniently located within walking distance of the Finch LRT, bus stop on Driftwood and shopping at Jane and Finch. Close to schools. Amazing opportunity to make it your own amazing personal home or a flip. Provate yard alone is 25' x 25', plus a terrace at the entrance. (id:50886)
Century 21 Heritage Group Ltd.
102 - 1530 King Street W
Toronto, Ontario
Spacious And Clean 2 Bedroom Unit + Large Den in the Heart Of Trendy Parkdale! The Den Can Be Used As a Third Bedroom. Recently Updated; Finished Floors. Updated Kitchen & Bath And Freshly Painted Throughout; Well Maintained. TTC At Your Front Door! Steps To Queen St. W & Roncesvalles. Character Building With Beautiful Views Of The Lake. Do Not Miss Out! Pets Welcome! Tenant To Pay Electric Heat & Hydro; Water Included. Use Of Shared Coin Operated Laundry Located In Lower Level. (id:50886)
Royal LePage Real Estate Services Ltd.
3310 Crimson King Circle
Mississauga, Ontario
**Spacious 4 Bedroom Family Home with Finished Basement** Welcome to 3310 Crimson King Circ, a beautifully maintained 4-bed, 4-bath detached home nestled on a quiet, family-friendly street in Mississauga's Lisgar neighbourhood. This home provides a functional layout, and a fully finished basement with a built-in bar - perfect for modern family living.**Stylish Kitchen & Eat-In Area with Walkout**The heart of the home is its kitchen featuring Corian countertops, stainless steel appliances, backsplash, and double sink. Enjoy casual meals in the eat-in kitchen area, which offers a walkout to the private patio - ideal for summer BBQs or quiet coffee mornings.**Elegant Living Spaces with Natural Flow**A warm and inviting family room includes a gas fireplace, and views of the backyard. The spacious living room is enhanced by pot lights, creating the perfect environment for entertaining or relaxing**4 Bright Bedrooms Upstairs**The primary bedroom is a luxurious retreat with a bay window, walk-in closet, and a private 4pc ensuite. Three additional bedrooms offer more space - including a second front-facing bay window in bedroom four for extra charm.**Convenient Main Floor Laundry**The sunken laundry room offers washer, dryer, laundry tub, and garage access. A 2pc powder room, double mirror closet in the foyer, and a functional layout add to the convenience.**Versatile Basement with Built-In Bar**The fully finished basement rec room features an L-shaped design with a built-in bar, sink, and fridge, making it an entertainer's dream. There's also a 3pc bathroom, 2 storage rooms, a cold cellar, and a dedicated utility room with essential mechanicals.**Prime Mississauga Location**Ideally located near Lisgar GO Station, parks, top-rated schools, and shopping, this home is perfect for growing families or those seeking multi-functional space in a fantastic community. (id:50886)
Cityscape Real Estate Ltd.
417 - 5020 Corporate Drive
Burlington, Ontario
Step into this bright and welcoming 2-bedroom Vibe condominium unit, where high ceilings and sun-filled rooms create an airy, comfortable retreat. Enjoy laminate flooring throughout and a cozy open-concept living and dining area that flows beautifully into the modern, sleek kitchen. The west-facing balcony is the perfect spot to unwind and soak in the soft afternoon sun. Both bedrooms offer generous space and well-designed closets, adding to the units easy, livable charm. The building enhances your lifestyle with a rooftop deck and terrace for relaxing evenings, a dining and party room ideal for hosting family and friends, and a fully equipped gym for those who love to stay active. Located just moments from Millcroft shopping, restaurants, and boutique stores, and offering convenient access to the 403, QEW, and 407, this condo blends comfort, convenience, and coziness in one inviting package. (id:50886)
Royal LePage Real Estate Services Phinney Real Estate
1404 - 3975 Grand Park Drive
Mississauga, Ontario
IF SUNRISES & SUNSENTS IS YOUR VIBE THIS CONER UNIT IS THE CONDO FOR YOU!!! This Is A Luxurious 1024 Sq.Ft. Condo With An Incredible ***BILLION DOLLAR VIEW*** Natural Light Comes From Every Where With The European Floor To Ceiling X-Large Windows & With A Large Walkout Balcony With South & North West Views. This Suite Has 2 Bedrooms & Two Full Size Bathrooms With Laminate Looking Hard Wood Throughout (No Carpet) Except Baths (Ceramic). The Kitchen Is Open Concept And The Whole Condo Is FRESHLY PAINTED BY A PROFESIONAL!!! What Makes This Condo So Special Is That It >>>>> ALSO COMES WITH TWO OVER SIZED UNDERGROUND PARKING SPOTS & BOTH ARE LOCATED BY THE DOOR ENTRANCE TO THE BUILDING AND STRAIGHT TO THE ELEVATOR!!!! No Lugging Your Packages & Groceries Too Far. Short Distance To Square One Mall, Trendy Restaurants/Bars, Sheridan College, Library & City Hall. Highways Are Minutes Away & Mississauga Transit Is Just Around The Corner. (id:50886)
Ipro Realty Ltd.
Main - 1046 Freeman Trail
Milton, Ontario
If You Want To Live In One Of Milton's Premier Neighborhoods, This Is Your Chance! Gorgeous 5 Br Corner Detach Home On 74 Feet Lot With 3 Washroom On 2nd Floor, Double Door Entrance, Master Bedroom With 6 Pcs En-Suite & His/Her Closet, Hardwood On Main Floor & Oak Staircase. Upgrades; Kitchen Over 3,200 Sq/Ft. Located In The Beaty Neighborhood. Don't Miss This Rare Opportunity. (id:50886)
Century 21 Green Realty Inc.
35 Drew Brown Boulevard
Orangeville, Ontario
Stunning corner detached home with exceptional curb appeal and a thoughtfully designed layout, perfect for family living and entertaining. Enjoy a spacious family room with a cozy fireplace, a kitchen featuring a large island, and a versatile separate dining room paired with a generous living area. Beautiful hardwood flooring spans the main floor, complemented by elegant tile in the kitchen. Upstairs, you'll find three well-sized bedrooms, including a luxurious master suite with a 5-pc ensuite and a walk-in closet with custom organizers. The finished legal basement with separate entrance includes living area, one bedroom, a full kitchen, and a washroom ideal for extended family or rental income. Soaring 9-ft ceilings throughout main floor add to the sense of space. Additional features include a practical mudroom, dedicated separate laundry room (above ground and basement), and freshly painted interiors. Exterior highlights include a full brick facade, spacious front and back yards, exterior pot lights, a fully fenced yard, and an attached 2-car garage. A true gem on a premium lot move-in ready and not to be missed! (id:50886)
Homelife/miracle Realty Ltd
20 Pine Ridge Lane
Brampton, Ontario
Welcome To 20 Pine Ridge Lane! This 4 bedroom 4 bathroom home is tucked away on a private large lot 65 x 180 on one of the most exclusive streets on a prestigious Cul-De-Sac in Peel Village! This home has been renovated and kept up-to-date with gorgeous high-end finishes and attention to detail. Hardwood and granite floor throughout. Honduran wood doors. Spacious main floor layout offers a kitchen with sky light and granite countertops, intimate dining area and large formal living room. Upstairs has 3 bedrooms including the over-sized master bedroom and ensuite bathroom plus 1 bedroom on lower level. Beautiful, bright & spacious 2900+ Sq Ft of finished living area, large foyer with skylight, Lovely family room with wet bar & wood burning fireplace over looking Private Backyard Oasis! Finished basement with ceramic tile floor, coldroom, full bathroom & alot of storage. Walking trails just steps from home! Close To Great Schools, Shopping Mall, Resturants, HWYS 407/401/410! YOU MUST SEE! (id:50886)
Right At Home Realty
30 Prada Court
Brampton, Ontario
Immaculate Bright & Spacious Home In Demand Highlands Of Castle more Area. Situated On A Private Fenced Lot On A Quiet Court Location. Double Door Entrance Large Eat-In Kitchen with Walk-Out To A Large Custom Deck! Second Floor Family Room W/ Gas Fireplace, Master Bedroom W/ 5-PcEnsuite, Main Gas Fireplace. Professionally Landscaped Thru Out, Crown Moulding, Basement and Garage Not Included. (id:50886)
Save Max Global Realty
6 Stonecrop Lane
Toronto, Ontario
Welcome to this well-maintained 2-bedroom basement apartment located at 6 Stonecrop Lane in a highly demanded North Etobicoke neighbourhood near Humber College. This clean and spacious suite features a modern kitchen with granite countertops and new cabinets, offering both style and convenience. Situated in a great community with public transit, schools, plazas, parks, and hospitals all just steps away. Humber College North Campus and the University of Guelph-Humber are within walking distance, and major highways are easily accessible. Perfect for students, professionals, or small families seeking comfort and convenience in a prime location. Parking is included in the rent. (id:50886)
Homelife 247 Realty

