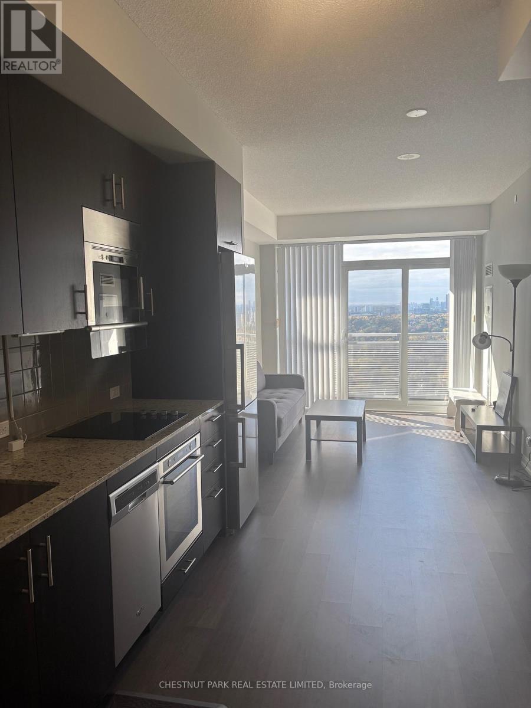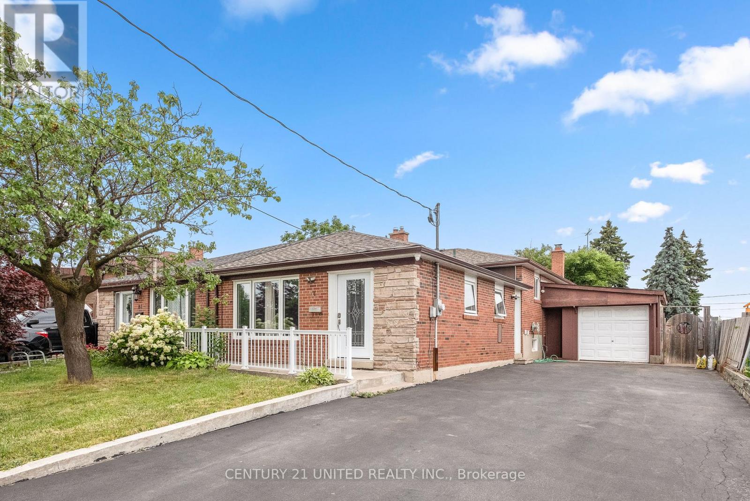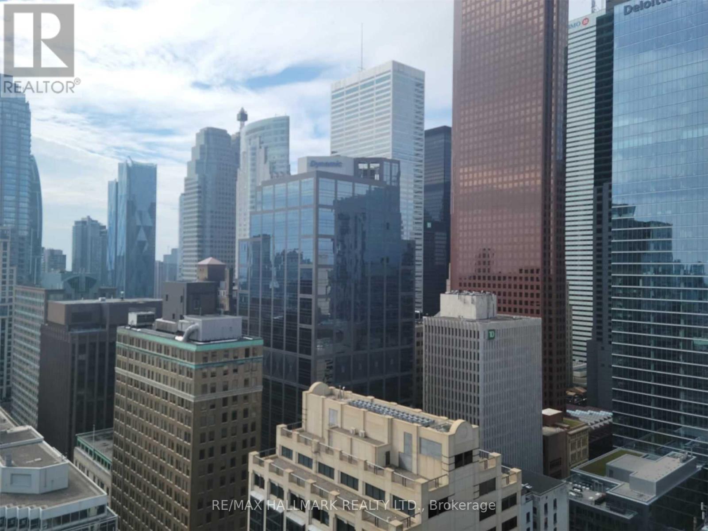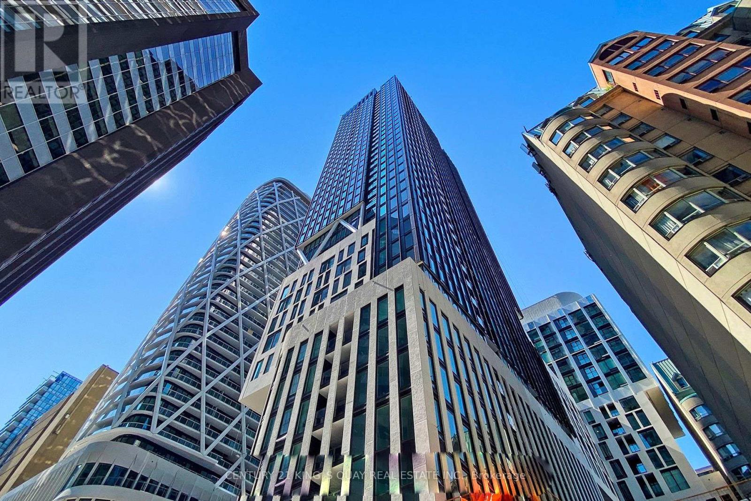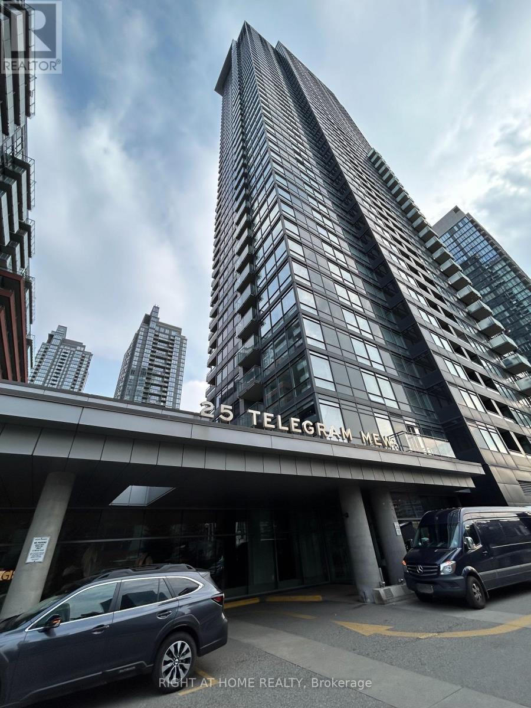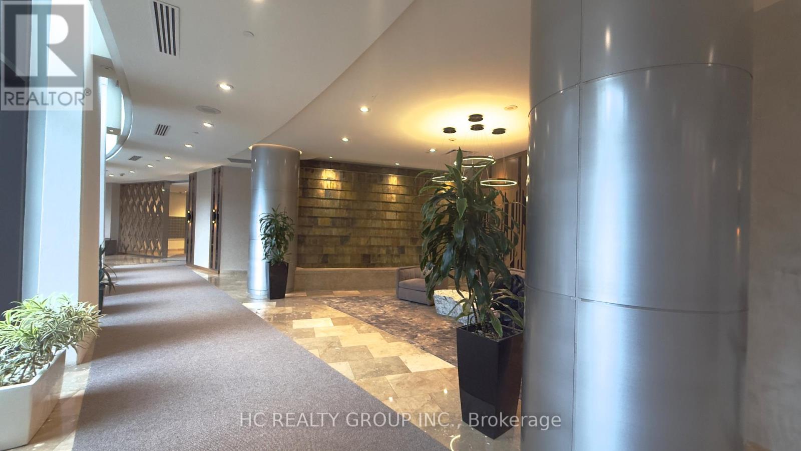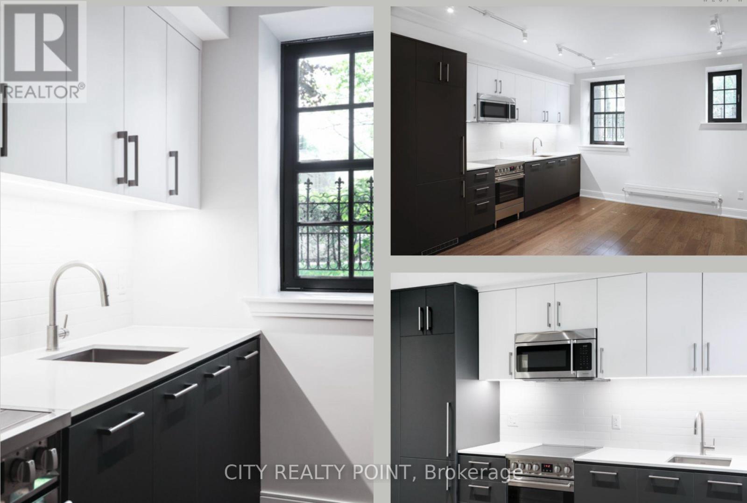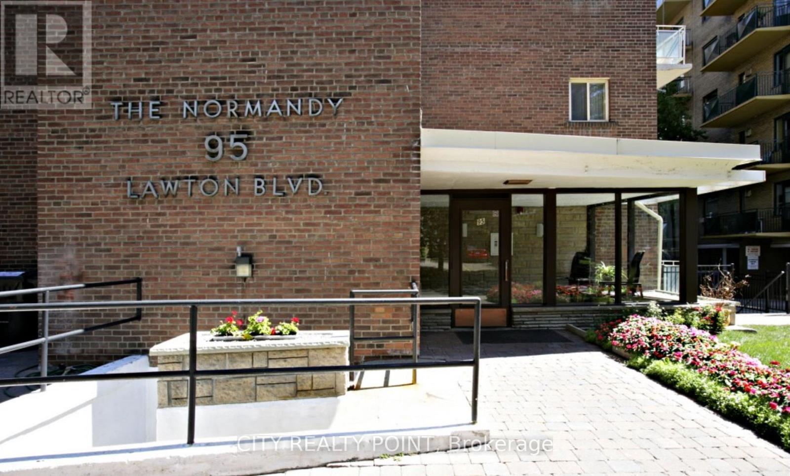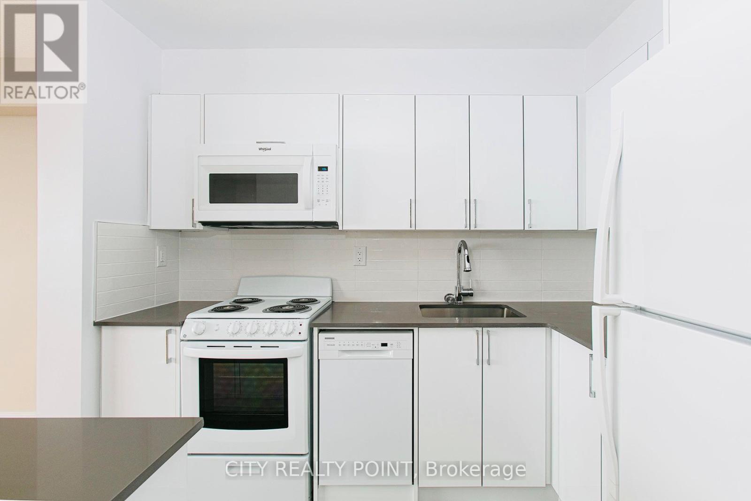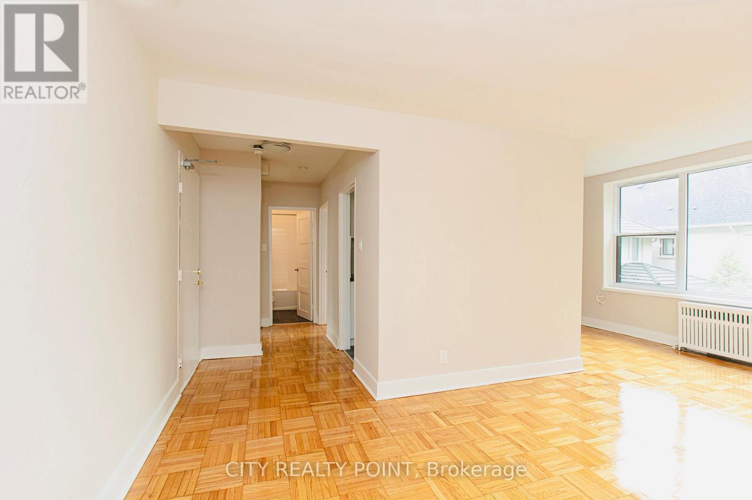3307 - 255 Village Green Square
Toronto, Ontario
Don't miss this chance to own a piece of luxury living in one of Scarborough's most sought-after communities! Welcome to Avani condos by Tridel. A stunning blend of luxury and convenience in the heart of Scarborough! This unit also showcases breathtaking unobstructed views. Enjoy all the amenities: 24-hour concierge, fitness centre, yoga studio, steam room, outdoor terrace with BBQs, guest suites, pet spa, theatre/media room, Wi-Fi and elegant party room. Minutes from highway 401, Scarborough Town Centre, Fairview Mall, Agincourt GO, Centennial College, Kennedy Commons Plaza, as well as public transit, parks, and an abundance of restaurants. This location offers unmatched accessibility and everyday convenience. (id:50886)
Chestnut Park Real Estate Limited
84 Goldsboro Road
Toronto, Ontario
Excellent 3+1 Bed, 2 Bath Semi-Detached Brick Home on Premium Corner Lot with Sep Entrance to LL In-law Unit!! NOW ALSO AVAILABLE FOR RENT ALSO!! Own as Income Investment. Multi generational living space. You will love the bright and spacious open-concept living & dining area with large picture window, gleaming hardwood floors. Recently renovated Modern Kitchen with Stainless Steel Appliances. Newly installed windows and doors throughout, bringing in tons of natural light. Well-maintained, move-in ready in the heart of Humber Summit, Toronto! Lots of "elbow room" from neighbours on a premium corner lot, this solid 1964-built home offers modern updates, income potential, and plenty of room for the whole family. Three generously sized bedrooms & updated 4-piece bath just a few steps up from the main level. Private front deck to relax & enjoy the quiet, family-friendly neighbourhood. Fully fenced backyard perfect for kids, pets, or entertaining. Lower Level In-Law Suite / Income Potential: Private side entrance leads to a self-contained lower-level unit. Features a cozy family room, bedroom, kitchenette, 3-piece bath, & plenty of storage cupboards. Ideal for multi-generational living, roommates, or potential legal basement apartment conversion. Bonus: A full garage plus loads of driveway parking. Corner lot provides extra space from neighbours and curb appeal. Prime Location: Walk to Gracedale Public School, Humber Summit Middle School, and St. Roch Catholic School. Minutes to York University, Humber River Hospital, grocery stores, restaurants, and more. Easy access to Hwy 407/401/400. Steps to public transit, and upcoming LRT. Vacant & Move-In Ready Quick Closing Available. ONCE TENANTED NO VACANT POSSESSION available. An opportunity to own a solid brick home in a growing and well-connected neighbourhood. Whether you're a family looking for more space, or an investor seeking rental income potential this one checks all the boxes! (id:50886)
Century 21 United Realty Inc.
3817 Howard Avenue Unit# 412
Windsor, Ontario
Discover ""SOHO,"" South Windsor's newest boutique residence where convenience blends seamlessly with luxury living. This beautiful executive suite features 1 bedroom plus a den and provides an impressive amount of living space. A full wall of floor to ceiling windows floods the unit with natural light and leads to an oversized, private balcony. The versatile den can easily function as a guest room, dining area, office, or additional storage space depending on your needs. Residents can enjoy a state of the art fitness centre outfitted with commercial equipment, as well as inviting social lounges located on each floor. You'll also have access to a private party room, perfect for hosting gatherings whenever you choose. (id:50886)
RE/MAX Preferred Realty Ltd. - 585
2806 - 25 Richmond Street E
Toronto, Ontario
Welcome To Yonge & Richmond. Brand New Condominium In The Heart Of Toronto's Financial District. Spectacular 1 Bedroom Plus Den Layout. Approx 618 Sqft, With Lovely West View. Hardwood Flooring Throughout With W/I Closet In Master Bedroom, Never Been Used Appliances. Over 10K In Upgrades. Phenomenal Location. Quick Access To Ttc Streetcars & Subway, Underground Path System, Steps To Government Buildings, Hospitals, Restaurants & Cafes. (id:50886)
RE/MAX Hallmark Realty Ltd.
3410 - 238 Simcoe Street
Toronto, Ontario
Welcome to this modern condo located in the heart of downtown Toronto at 238 Simcoe Street! Situated on a high floor, this elegant 1 bedroom + den offers breathtaking views of the city skyline. The open-concept layout features a sleek, modern kitchen with high-end finishes, stainless steel appliances, and a stylish backsplash, perfect for both cooking and entertaining. The spacious bedroom includes large windows for ample natural light, while the versatile den can serve as an office or guest room. Enjoy the convenience of living in a vibrant neighborhood just steps away from major attractions, shopping, and public transit. This luxurious unit is perfect for urban living modern, bright, and centrally located! Don't miss this opportunity! (id:50886)
Century 21 King's Quay Real Estate Inc.
3702 - 25 Telegram Mews
Toronto, Ontario
Steps from everything you love in downtown Toronto! This bright and spacious 2 bedroom plus study at Montage offers floor-to-ceiling windows with sweeping city and lake views.waterfront parks.- Resort-Style Amenities: Rooftop terrace, outdoor BBQs, indoor pool, gym, party room, 24-hrand Rogers Centre. Walk to the CN Tower, Financial District, King & Queen St. West, and- Lifestyle at Your Doorstep: Surrounded by top restaurants, cafes, shops, and entertainment.- Functional Layout: Open concept living/dining with a dedicated study area perfect for- Unbeatable Location: Direct underground access to Sobeys grocery, minutes to TTC, The Well,Steps from everything you love in downtown Toronto! This bright and spacious 2 Bedroom + Studyconcierge, and more.- Convenience Included: Parking + locker. Quick access to the Gardiner Expressway.work-from-home.A must-see home in the heart of CityPlace ideal for end-users and investors alike! (id:50886)
Right At Home Realty
1424 - 15 Northtown Way
Toronto, Ontario
Fully Furnished, Highly Sought-After Luxury Tridel Condo in the Heart of North York!Approx. 800 sq.ft. with an unobstructed South-East view. Spacious den featuring French doors and large windows-perfect as a second bedroom. All utilities included!Prime location within walking distance to everything you need: TTC subway, grocery stores, restaurants, shopping centres, parks, and top-rated schools.Enjoy an impressive list of amenities including:24-hr concierge, rooftop terrace garden with BBQ area, fully equipped gym, indoor jogging track, bowling alley, indoor pool, sauna, golf simulator, and much more.A must-see property! (id:50886)
Hc Realty Group Inc.
117 - 2 Clarendon Avenue
Toronto, Ontario
SAVE MONEY! | UP TO 2 MONTHS FREE* | one month free rent on a 12-month lease or 2 months on 18 month lease| STUDIO apartment in Forest Hill - **Two Clarendon Avenue** stands as a beacon of refined luxury in the heart of Forest Hill, Toronto's most prestigious enclave. Perfect for busy professional or student. This distinguished heritage building, dating back to the 1920s, has been meticulously restored and modernized, marrying historical grandeur with contemporary opulence. Each suite exudes sophistication, featuring exquisite wood floors and stunning granite countertops. The bathrooms, redesigned with elegance in mind, boast the latest fixtures and fittings, complemented by completely updated plumbing, electrical, and heating systems. The heritage lobby has been preserved, maintaining its original charm, while the newly added common spaces reflect a seamless blend of tradition and modernity. A Legacy of Luxury Living. Two Clarendon Avenue is more than just a residence; it is a sanctuary of timeless elegance and modern convenience. Every detail has been meticulously curated to provide an unparalleled living experience in one of the city's most coveted locations. Embrace the legacy and live in the epitome of luxury at Two Clarendon Avenue. Parking and locker available for additional monthly fee of $300 underground and $250 Outdoor, locker $60 per month (id:50886)
City Realty Point
711 - 6200 Bathurst Street
Toronto, Ontario
SAVE MONEY! | UP TO 2 MONTHS FREE* | one month free rent on a 12-month lease or 2 months on 18 month lease| Welcome to this **newly renovated, bright, and spotlessly clean 3-bedroom, 2-bathroom apartment**nestled in the heart of a **family-friendly, 14-storey high-rise** at 6200 Bathurst Street. Available **immediately**, this move-in-ready gem offers exceptional value with **all utilities included** move in by the weekend and start living your best life! Step into a **modern living space** featuring a **brand-new kitchen** with sleek appliances (dishwasher, fridge, microwave, stove), fresh paint throughout, and gorgeous **hardwood and ceramic flooring**. Enjoy your morning coffee or unwind in the evening on your **private balcony** with panoramic views of this quiet, tree-lined neighbourhood at Bathurst and Steeles. With **optional air conditioning** (ask for details), this home is designed for year-round comfort.**Unbeatable convenience** awaits: just minutes from **York University**, **TTC transit** (a short ride to Finch Station), top schools, hospitals, shopping, restaurants, and lush parks. Whether you are a student, professional, or family, this location has it all. Relax by the **heated outdoor pool** in summer, enjoy the **indoor saunas**, and take advantage of **smart-card laundry facilities**, **brand-new elevators**, and a **state-of-the-art boiler system**. On-site superintendent and **camera surveillance** ensure peace of mind.**Additional perks**: Rent a locker ($35/month) or parking ($175/month underground, $125/month outdoors) with ample visitor parking available. This **rent-controlled building** keeps costs predictable, with **hydro, water, heating, and hot water all included**. Agents are warmly welcomed and protected bring your clients to see this standout rental! Competitive with the best in North York, this apartment combines modern upgrades, fantastic amenities, and a prime location. Don't miss out, schedule your viewing today! (id:50886)
City Realty Point
307 - 95 Lawton Boulevard
Toronto, Ontario
SAVE MONEY! | UP TO 2 MONTHS FREE* | one month free rent on a 12-month lease or 2 months on 18 month lease| 1 Bedroom apartment at 95 Lawton Boulevard. This fully renovated mid-rise in Deer Park offers a spacious one bedroom suite with hardwood floors, large windows, a private balcony, and brand new appliances including dishwasher, fridge, stove, and microwave .Residents enjoy smart card laundry, secure camera monitored entry, onsite superintendent, and elevator access . Optional indoor parking and storage lockers are available for a fee .The building is just steps from the busy shops and restaurants along Yonge Street, north of St. Clair, and easy access to subway transit for commuting downtown . With a Walk Score of 90, this location is ideal for those seeking vibrant, low maintenance urban living (id:50886)
City Realty Point
603 - 1291 Bayview Avenue N
Toronto, Ontario
SAVE MONEY! | UP TO 2 MONTHS FREE* | one month free rent on a 12-month lease or 2 months on 18 month lease | Step into budget conscientious living with this **newly renovated, bright, and spotlessly clean 1-bedroom apartment** at 1291 Bayview, nestled in the heart of the prestigious Bayview-Leaside neighbourhood. Perfect for singles or couples, this stunning unit in a quiet, family-friendly building offers the ideal blend of comfort, style, and convenience **move in this weekend! ***Why You'll Love It: **- **All Utilities Included:** Heat, hydro, and water - no hidden costs!- **One Month Free:** Enjoy your 8th month rent-free with a 1-year lease.- **Modern & Move-In Ready:** Freshly painted with sleek new kitchens, top-tier appliances (dishwasher, fridge, microwave, stove), and timeless hardwood and ceramic floors.- **Custom Comfort:** Optional air conditioning installation available ask for details! **Building & Lifestyle Perks:**- **Secure & Well-Maintained:** On-site superintendent, camera surveillance, and smart-card laundry facilities on the ground floor.- **Parking & Storage:** Underground parking ($200/month) and lockers available for rent.- **Elevated Living:** Immaculate common areas and a welcoming vibe in this sought-after rental community. **Prime Location:**Live where convenience meets charm! With **TTC at your doorstep**, you are minutes from downtown via quick access to the DVP and 401. Explore the best of Toronto with **Sunnybrook Hospital, top-rated schools, lush parks, trendy shopping, cinemas, and acclaimed restaurants** all nearby. Whether its a stroll along Bayview Avenues boutique shops or a relaxing day at Leaside Memorial Gardens, this vibrant neighbourhood has it all. **Move-In Details:**- **Available Immediately:** Be in your new home by the weekend!- **Agents Protected & Welcome:** Bring your clients to this unbeatable opportunity. Don't miss out schedule your tour today and secure this gem in one of Toronto's most desirable areas! (id:50886)
City Realty Point
403 - 1545 Bathurst Street
Toronto, Ontario
SAVE MONEY! | UP TO 2 MONTHS FREE* | one month free rent on a 12-month lease or 2 months on 18 month lease| Discover 1545 Bathurst Street, a beautifully renovated residence nestled in the long-established Bathurst and St. Clair neighbourhood in Forest Hill South. This charming building offers modern comforts and premium finishes ideal for tenants seeking convenience and style.Brand new appliances throughout including dishwasher, fridge, stove, and microwave. Gleaming hardwood floors and abundant natural light in every suite.The building features smart-card laundry facilities, on-site superintendent, secure camera-monitored entry, elevator access, optional parking, and available storage lockers.Located minutes from subway access at Bathurst and St. Clair West stations, streetcar lines, and with a quick connection to downtown. Close to upscale shopping, fine dining, cafes, and the vibrant Forest Hill and St. Clair retail district. Walkable, bike-friendly area with parks and urban conveniences nearby.Ideal for professionals, couples, or small households seeking a move-in ready, low-maintenance suite in a prestigious neighbourhood with the added benefit of a generous rental incentive. (id:50886)
City Realty Point

