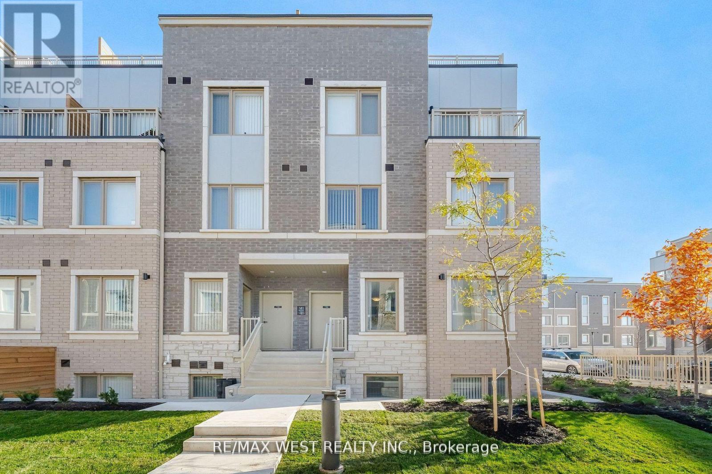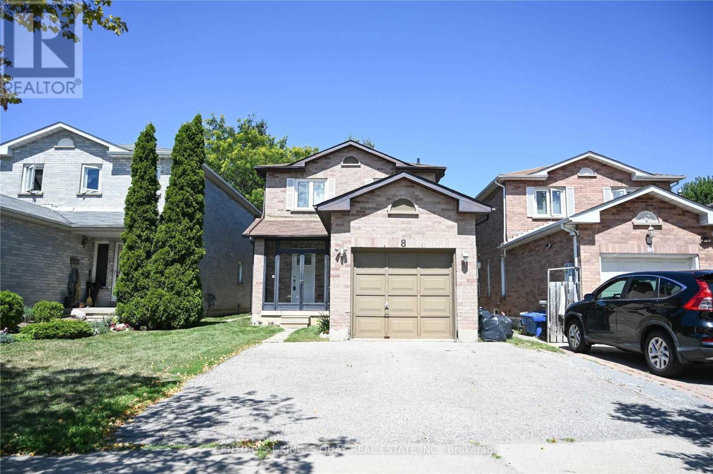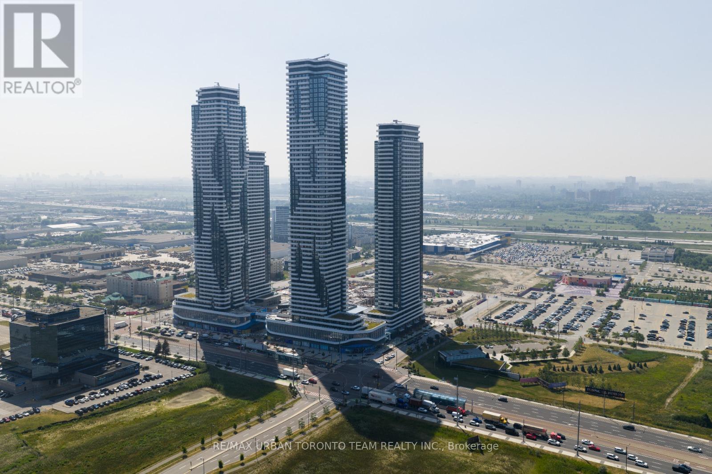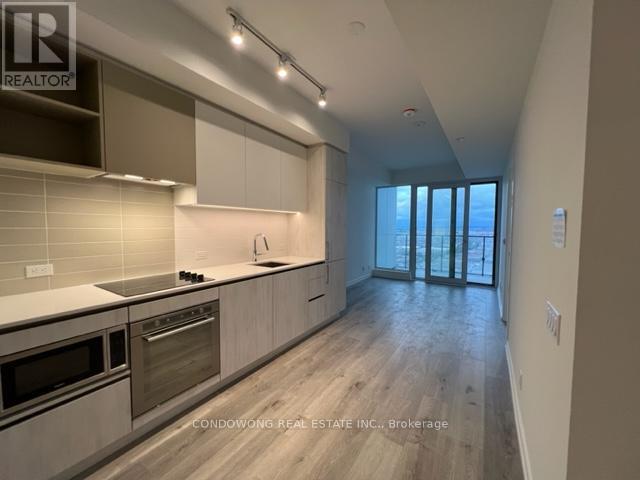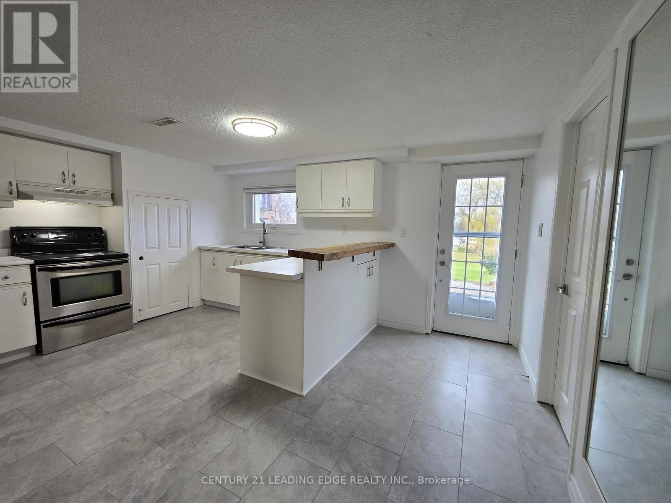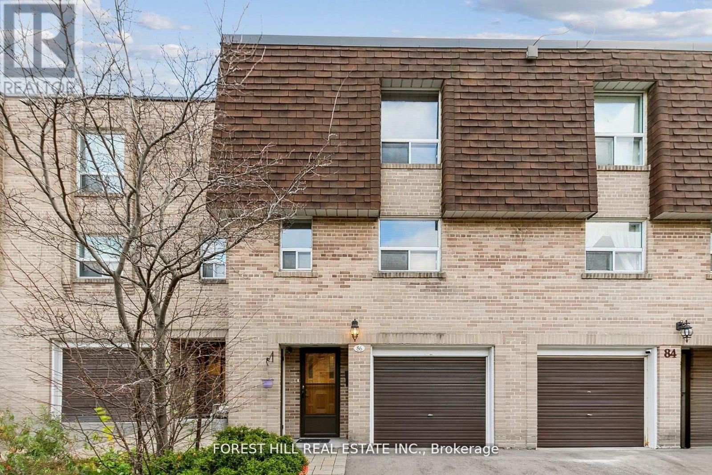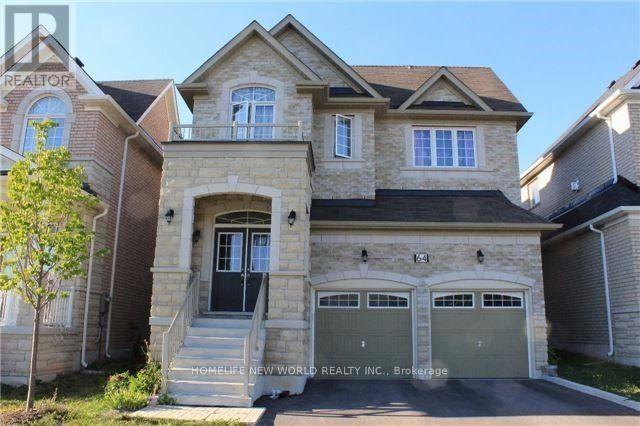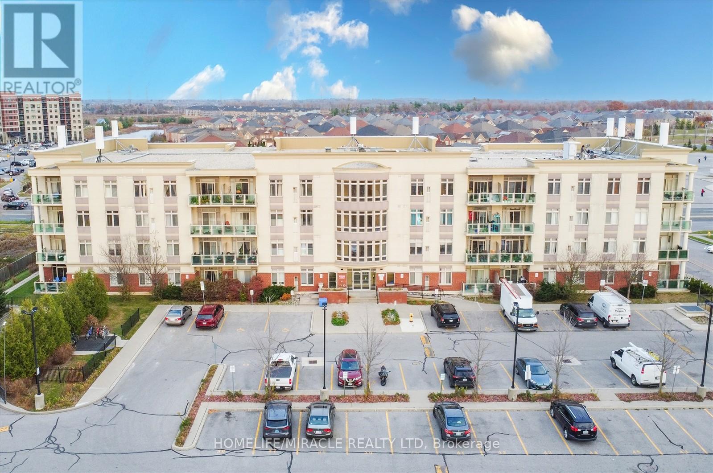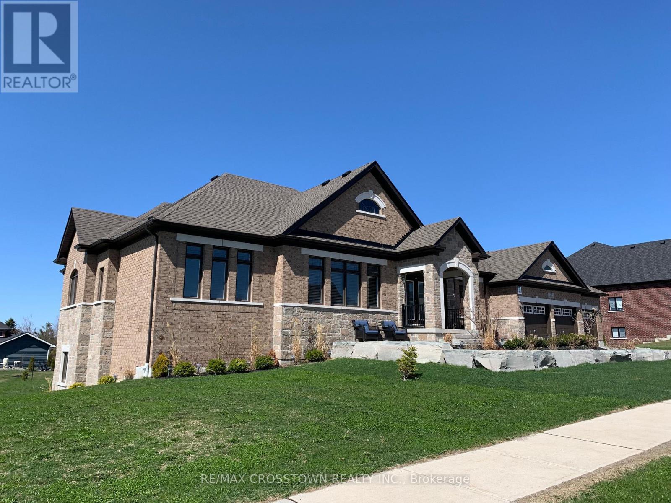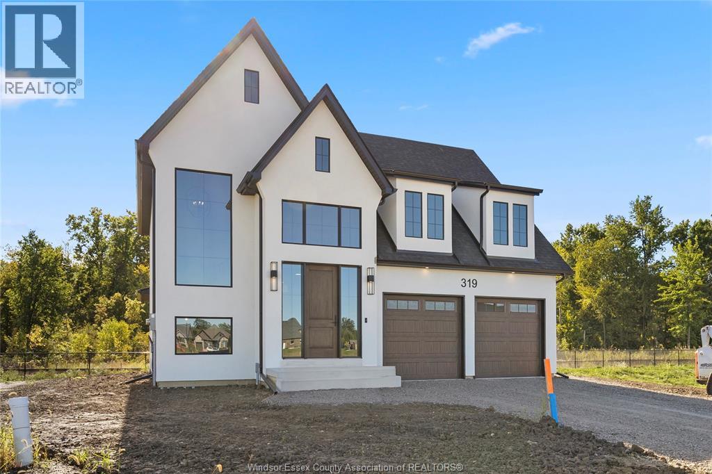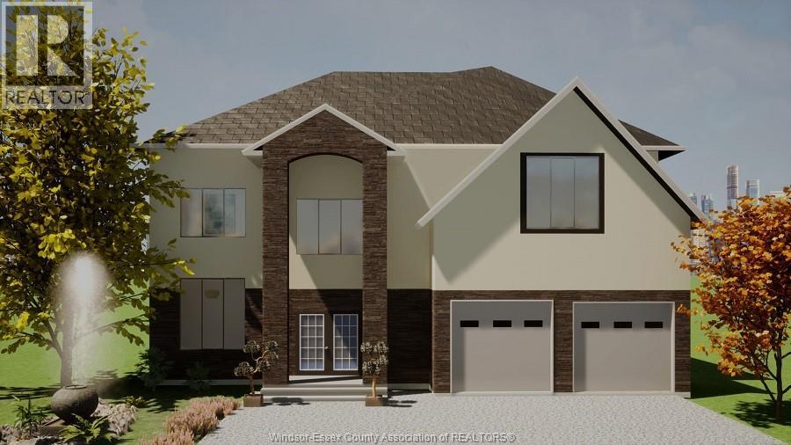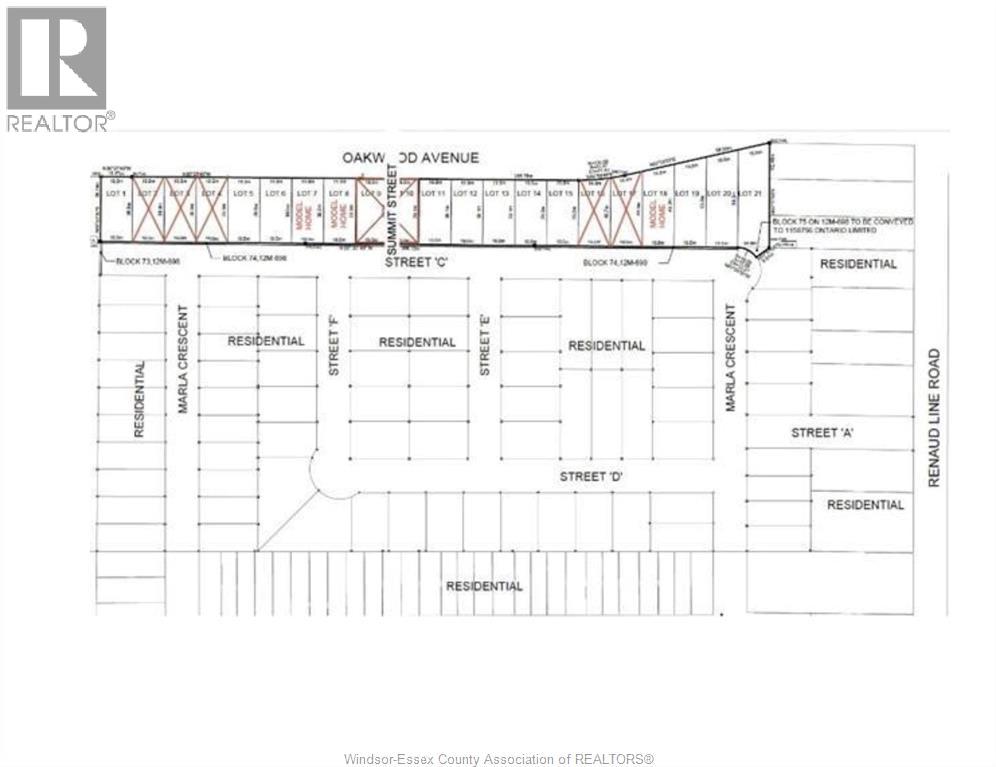195 - 141 Honeycrisp Crescent
Vaughan, Ontario
Introducing The Haven Model At The Master-Planned M2 Towns Community By Menkes, Strategically Located In The Vibrant South Vaughan Metropolitan Centre. This Stunning 2 Bed, 3 Bath Residence Boasts Approximately 1,114 Sq Ft Of Living Space, Featuring An Open Concept Main Floor With 9-Foot Ceilings, Quartz Countertops, Stainless Steel Appliances, And A Patio Equipped With A BBQ Line. Situated Within Walking Distance Of The TTC Subway Station And Viva Bus Stop, And Just Minutes From Highways 400 And 407. The Area Is Home To Major Retailers Such As Costco, IKEA, Walmart, And Vaughan Mills Shopping Mall, Plus A Cineplex Cinema. Only Two Subway Stops From York University. Includes One Parking Space. (id:50886)
RE/MAX West Realty Inc.
8 Samantha Circle
Richmond Hill, Ontario
Sunfilled, Clean, Detached 2 Storey, 3 Bedroom Located In The Heart Of Richmond Hill Where Shopping, Transit And Highways Are At Your Doorstep. Tenant Pays Their Own Utilities And Tenancy Insurance. (id:50886)
Century 21 King's Quay Real Estate Inc.
4312 - 8 Interchange Way
Vaughan, Ontario
Festival Tower C - Brand New Building (going through final construction stages) 699 sq feet - 2 Bedroom & 2 bathroom, Balcony - Open concept kitchen living room, - ensuite laundry, stainless steel kitchen appliances included. Engineered hardwood floors, stone counter tops. 1 Parking & 1 Locker Included (id:50886)
RE/MAX Urban Toronto Team Realty Inc.
2808 - 7890 Jane Street
Vaughan, Ontario
Welcome To Transit City 5! Spacious 2 Bedrooms unit. Stunning Unobstructed View. Laminate Floor, Modern Kitchen W/ Brand New Appliances. Close To York University & Vaughan Mills Shopping Centre, Easy Access To Hwy 7/400/407, Close To Parks, Library, Schools And Other Amenities. (id:50886)
Condowong Real Estate Inc.
Bsmt - 276 Walter Drive
Georgina, Ontario
Welcome to this bright and spacious 2-bedroom, 1 bathroom basement apartment offering comfort, convenience, and modern living. Featuring a private entrance overlooking the beautiful backyard and an open-concept layout. Located in a quiet, family-friendly neighborhood. Close to all town amenities: schools, shopping, restaurants, community centres, public transit, and lots more! Easy access to highway 404! (id:50886)
Century 21 Leading Edge Realty Inc.
86 Village Greenway
Toronto, Ontario
Nestled in the highly desirable & family-friendly Henry Farm neighbourhood, this stunning & spacious home is move-in ready. It is a beautiful & well maintained home which offers an ideal blend of comfort, convenience & style. The versatile ground-floor family room, with a private backyard entrance, can serve as a 4th bedroom, ideal for a live-in roommate. It boasts plenty of built-in storage, pot lights, & a large patio door allowing for copious amounts of natural sunlight. Walk out to a spectacular backyard oasis with mature trees and greenery. This picturesque setting is perfect for gardening, BBQ's & outdoor gatherings. Special features include a sun-filled living & dining area along with sizable & south-facing bedrooms. The master bedroom showcases his/her built-in expansive closets & organizers. Other features include a modern & beautiful eat-in kitchen with plenty of cabinet space, double sinks, granite countertops & newly, professionally painted solid wood cabinets & drawers (completed Jan 2025), two upgraded bathrooms with ceramic tile flooring & hardwood floors in the main living areas & primary bedroom. Recent updates include new floor tiling in the ground floor family room (completed Aug 2025), fresh paint throughout the home, new roof, furnace, central air conditioning, circuit breaker panel, patio door, stainless-steel dishwasher, washer & dryer, light fixtures, driveway & much more. For added security & safety, the property is equipped with three motion-sensor security cameras & carbon monoxide detectors. This gorgeous home is surrounded by scenic trails & parks, with lawn care & snow removal services for easy living. Conveniently located near all amenities such as T&T, FreshCo, Fairview mall, restaurants, a hospital, public schools, Seneca College, Don Mills Subway and Highways 401/404. Don't miss this incredible opportunity to own this exceptional & prestigious home! MAINTENANCE FEES cover a wide range of services compared to other condo townhomes. (id:50886)
Forest Hill Real Estate Inc.
64 Thomas Foster Street
Markham, Ontario
Excellent Location! South Facing Upgraded Detached House In High Demand Berczy Area. 4 Large Bedrooms, 3 Baths On 2nd Level. Steps To Top Ranked Pierre Elliot Trudeau H.S & Castlemore P.S. 9 Feet Ceiling, Crown Moulding In Main Flr, Modern Kitchen W/Granite Countertops& Mosaic Bksplsh, Stainless Steel Appliances. Hardwood Flr Throughout. Direct Access To Garage, Main Flr Laundry (id:50886)
Homelife New World Realty Inc.
106 - 7340 Markham Road
Markham, Ontario
Discover spacious, modern living in this stunning 2-bedroom plus large den/office condo-easily adaptable as a third bedroom covering a generous 1,488 sq. ft. (1,348 sq. ft. interior plus a 140 sq. ft. private elevated balcony). Designed for comfort and convenience, this main-floor unit offers easy access-no elevators needed-making life simpler for families and professionals alike. Step inside to an open, sunlit layout featuring expansive windows, luxurious new vinyl flooring, and soaring 9 ft ceilings. The sleek, upgraded kitchen boasts quartz countertops, abundant storage cabinets, and a dedicated water-filter faucet, catering to your culinary and lifestyle needs. The living room is enhanced with bright, dimmable flat-panel LED pot lights and additional Smart RGB LED lighting, perfect for setting the mood or entertaining guests. Smart LED fixtures continue into the primary bedroom and hallway, with a recessed floodlight in the den. Relax in style in the ensuite bathroom's fully functional Jacuzzi tub, complete with adjustable water pressure for ultimate comfort. Modern appliances, including a brand-new dishwasher, washer, and dryer (2024), bring added convenience. Enjoy two dedicated parking spaces and a locker for extra storage. The private, oversized balcony extends your living space and is ideal for unwinding or hosting friends. Located minutes from Hwy 407, Costco, Walmart, Canadian Tire, Home Depot, shopping centres, public transit, top-rated schools, parks, restaurants, and community centres. Everyday essentials-Tim Hortons and a gas station-are just 2-minute walk away. (id:50886)
Homelife/miracle Realty Ltd
22 Stewart Crescent
Essa, Ontario
Executive bungalow Nestled in a quiet setting. Smart design throughout with over 200K in upgrades,cathedral ceiling in family room, a formal dining room, a Den, call it office. Experience the tranquility of the morning sun and unwind with breathtaking sunsets. Completely finished Walk-Out basement with recreation room, a 4-piece bathroom, and sauna. Gas fireplace on main floor and basement, 3 car garage,beautiful landscaping. Perfectly suited for those seeking refined luxury or retirement combined with the peaceful allure of a country lifestyle. Minutes to Hwy 400, 10 minutes to Barrie, Costco and shopping, 45minutes to Toronto. A must see! (id:50886)
RE/MAX Crosstown Realty Inc.
361 Marla Crescent
Lakeshore, Ontario
Revel in the grandeur of this 2-story haven boasting four generously sized bedrooms and 2.5 refined bathrooms. The luxurious primary suite is a sanctuary with an upscale ensuite bath. The unified living area features a chic, gourmet eat-in kitchen, forming a seamless, sophisticated living environment. (id:50886)
RE/MAX Preferred Realty Ltd. - 585
617 Summit
Lakeshore, Ontario
To Be Built – Leilani Model by Maple Leaf Homes | Summit St, Lakeshore Introducing the Leilani Model—a beautifully designed two-storey home located in the highly sought-after community of Lakeshore. This modern and spacious (2800 SQ FT) layout features 4 bedrooms and 2.5 bathrooms, perfect for growing families or those seeking extra space. Enjoy thoughtfully designed living spaces with open-concept main floor living, a stylish kitchen with premium finishes, and a cozy family room ideal for entertaining or relaxing. The upper level offers a spacious primary suite with a walk-in closet and elegant ensuite, along with three additional bedrooms and a full bath. Situated on a desirable lot on Summit Street, this home offers the perfect blend of comfort, functionality, and contemporary design. Don’t miss your chance to customize this stunning home and become part of a vibrant and growing community. Contact us today to learn more about available lots, upgrade options, and timelines! (id:50886)
RE/MAX Care Realty
Lot 1 Summit
Lakeshore, Ontario
Fully serviced vacant lot for your custom home. Build your own or have your contractor do it. Large 62 x 127 ft lot. No building restrictions. Permits available immediately. Close to Atlas Tube Rec Centre, St Anne's High School, Lakeshore Discovery School and newly renovated River Ridge Park with tennis courts, splashpad, etc. Other lots available. (id:50886)
RE/MAX Care Realty

