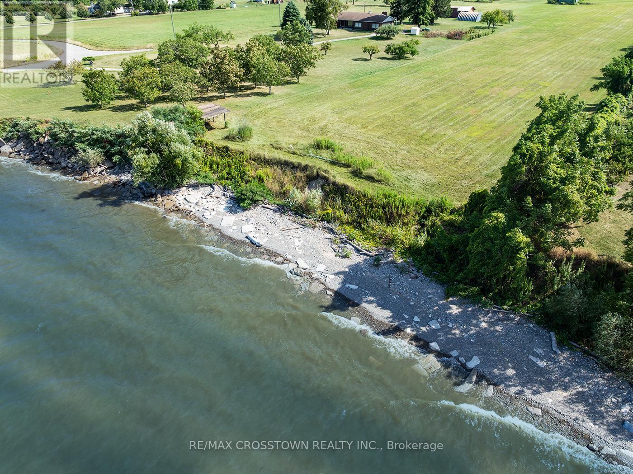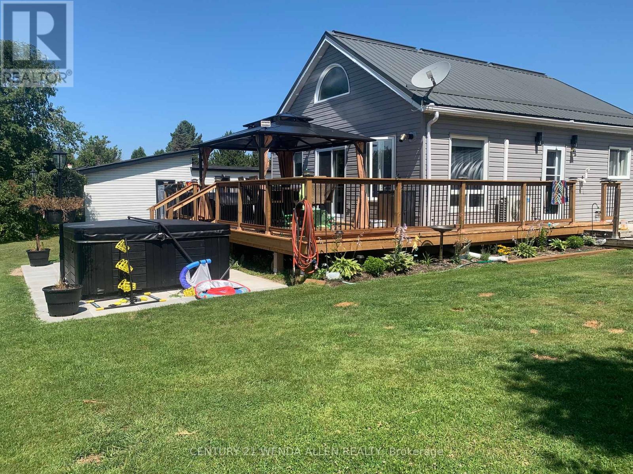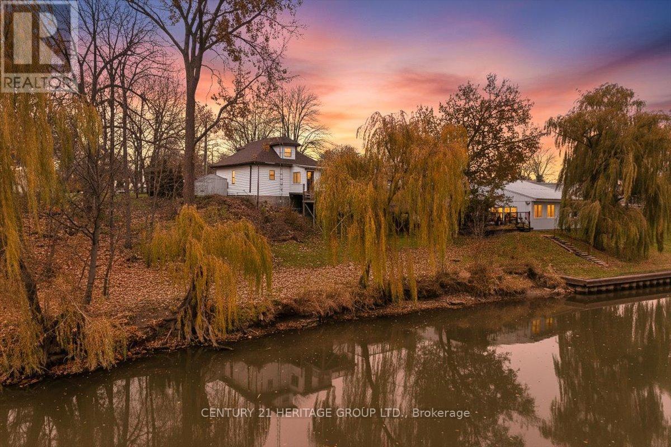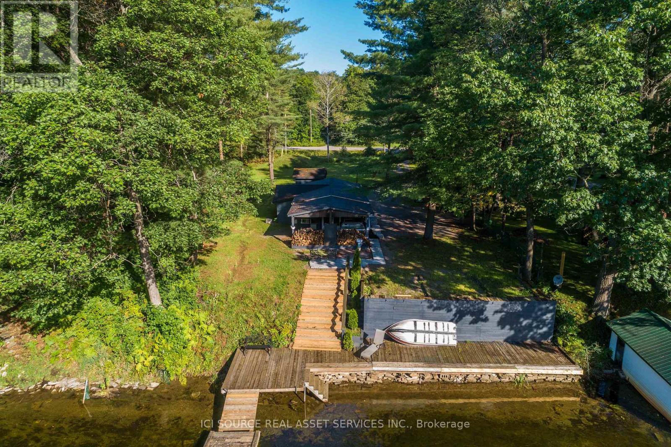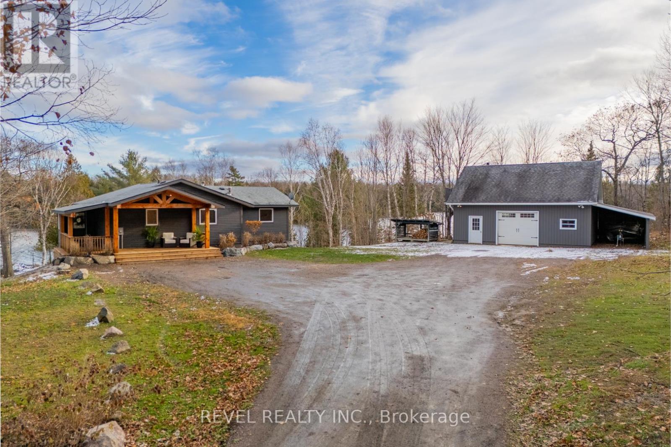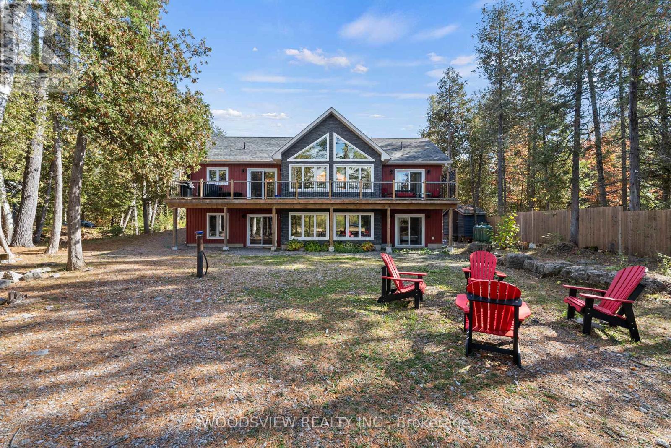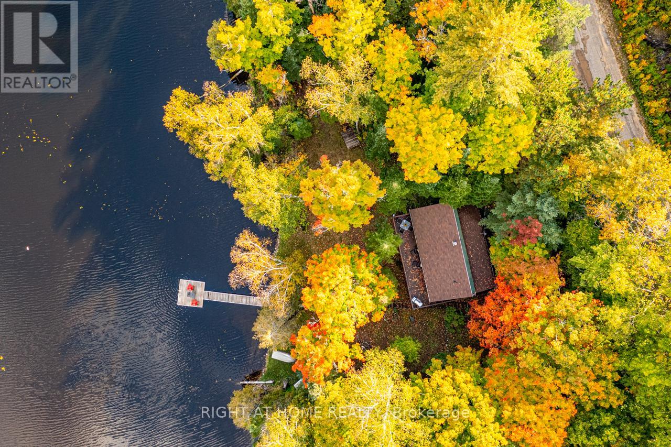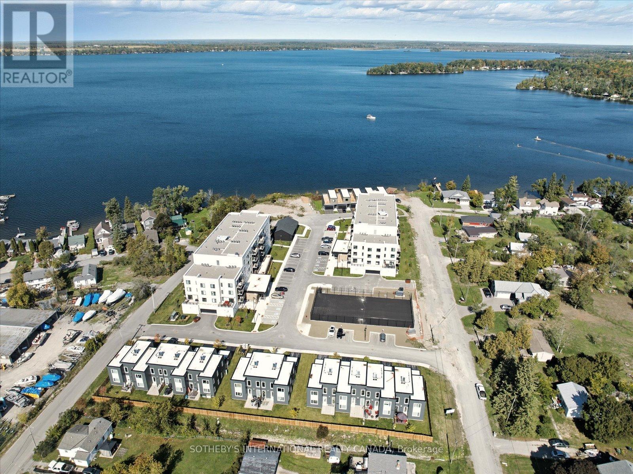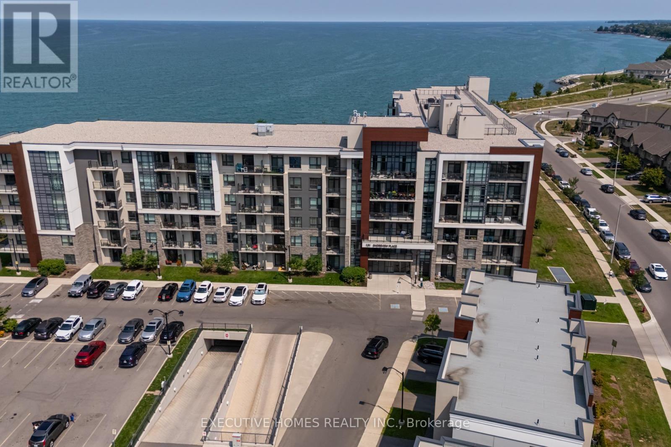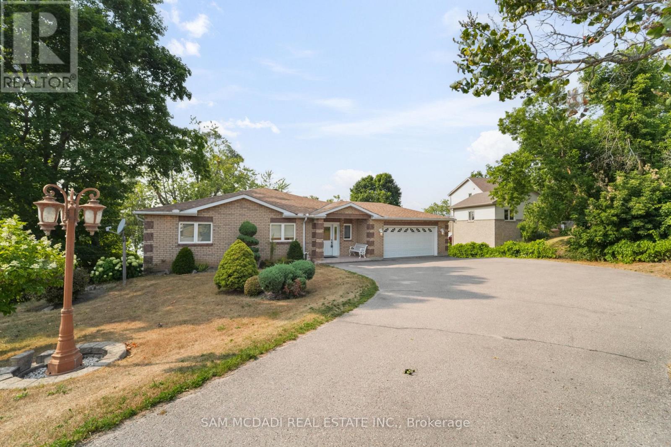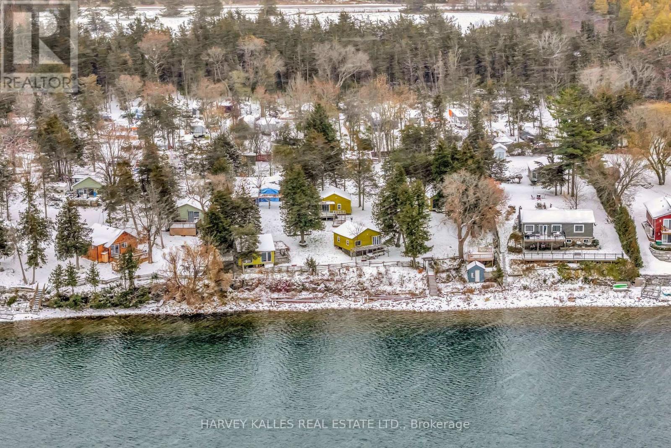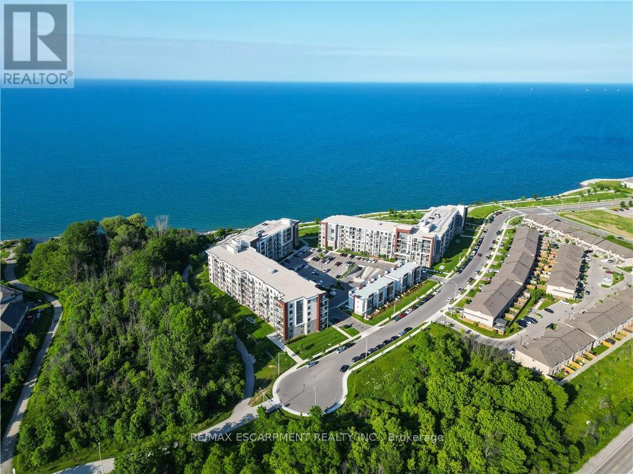4921 Sann Road
Lincoln, Ontario
Nestled between two multi-million-dollar commercial and hotel development sites-anchoring long-term value and growth. This is not just real estate its a rare opportunity to design and own a private sanctuary that most can only dream of. NEWLY SEVERED ONE-OF-A-KIND WATERFRONT OPPORTUNITY IN NIAGARAS WINE COUNTRY! Step into a once-in-a-lifetime chance to own 9.22 acres of LAKEFRONT land with 143 feet of PRIVATE BEACHFRONT on Lake Ontario fully severed and ready for your dream build. You wont find another blank canvas like this:unrivalled privacy, unobstructed views, and endless possibilities, all set within Niagaras most celebrated wine region. Imagine arriving down your private tree-lined driveway to a secluded estate with panoramic views of sprawling vineyards, lush fruit fields, the Toronto skyline, and the Niagara Escarpment. Step down into your own exclusive beachfront and create a private dock to moor your boat, and watch the sun rise and set over the lake. This rare parcel is more than land its an invitation to create a true legacy property.Envision a world-class estate, boutique vineyard, luxury retreat, event venue, or bed & breakfast, all surrounded by over 20 wineries within a 5 km radius. Entertain lakeside with a future infinity pool, host guests against a backdrop of vines and waves, or simply enjoy the unrivaled tranquility of your private shoreline. Prime Location Highlights: Minutes to Beamsvilles conveniences, QEW access, and local golf courses. Quick drive to Burlington, Hamilton, St. Catharines, Niagara-on-the-Lake & Niagara Falls. (id:50886)
RE/MAX Crosstown Realty Inc.
102 Church Street
Bonfield, Ontario
Welcome to relaxed waterfront living in a thoughtfully updated 2 + 1 bedroom home on beautiful Lake Nosbonsing. This charming home is complemented by an upper loft/bed or family room &offers inviting lake views and a spacious lakeside deck featuring a hot tub; perfect for entertaining or unwinding. Recent updates include a modern kitchen with granite counter tops, new flooring, windows, doors, & 2025 metal roof ensuring long term confidence and value. Additionally, the 30' x 60' Quonset-style garage provides exceptional workspace or storage. A second Quonset hut 14 x 24 is perfect for keeping vehicles out of the elements. This sale also includes a 38-ft, 2021 trailer, currently lived in year-round by the owner, offering interesting potential for future use & ideal for the entrepreneurial buyer seeking flexible possibilities. Private dock is spacious enough for a pontoon boat or to enjoy swimming & fishing with family & friends. This home & location offers exceptional lakeside living paired with versatile opportunities. (id:50886)
Century 21 Wenda Allen Realty
199 Camden Street S
Chatham-Kent, Ontario
Waterfront living at its best! This inviting home sits right along side the Sydenham River, offering easy access for boating, fishing, or simply taking in the peaceful views. Recently renovated from top to bottom, the home is completely move-in ready. The updated kitchen features a generous island that works perfectly for meals or entertaining and opens seamlessly to a bright, comfortable living area. From the kitchen, step into the glassed in sunporch surrounded by windows. The main level includes the primary bedroom with its own private ensuite. Upstairs, you'll find an additional bedroom, a flexible den or office space that could accomodate a sofa bed for overnight guests, and a convenient 2-piece bathroom. The lower level adds even more living space with a family room, a 3-piece bath, and basement laundry. A walk-out leads directly to the backyard and another deck area. This home also offers a large side deck ideal for gatherings, a heated garage, and recent improvements including a roof replaced one year ago. Electrical and plumbing systems have been updated throughout, with hydro meter and line upgrades completed in 2024. Enjoy the tranquility of riverfront living in a beautifully updated home that's ready for you to move in and start making memories. (id:50886)
Century 21 Heritage Group Ltd.
3526 Monck Road
Kawartha Lakes, Ontario
SHORT TERM RENTAL. AVAILABLE FOR 6 MONTHS. AVAILABLE JANUARY 15th 2026. Option to renew term available. GULL RIVER/SHADOW LAKE. Move right in! Easy one level living! Open concept kitchen/living/dining area, approx. 900sqft based on exterior measurements, sits back from road and high off the river for supreme privacy! Features 2 bedrooms, 2 bathrooms (5pc & 2pc ensuite), heated floors, stacked laundry unit on site. Walkout to a covered riverside patio. Garbage/recycling pickup. Year round municipally maintained road. Close to Norland for shopping & conveniences. **Please Note: Rate includes Internet, and partial monthly Hydro costs** (id:50886)
Ici Source Real Asset Services Inc.
300 Green Lane
Whitestone, Ontario
Escape city living and discover your ultimate sanctuary! Nestled on a beautifully wooded 2.5 Acres with 540 feet of private waterfront, this fully renovated cottage offers pristine, picturesque lake views - a true haven from the city chaos. The main floor boasts seamless open-concept living, where a cozy fireplace castswarmth while you unwind after an exhilarating day on the water. A true chef's delight, the gourmet kitchen features a large walk-in pantry andample counter space, ready for all your culinary adventures. Find serenity in one of four charming bedrooms, each offering ample closet spacefor effortless storage. The expansive basement rec room is an entertainer's dream, perfect for lively game nights or hosting cherished weekendguests, with an additional BONUS room providing flexible and extra sleeping arrangements. For ultimate hospitality, a detached garage featuresa tastefully finished living space above, comfortably accommodating an extra six-eight guests. Step outside to a world of endless delight: aprivate dock perfect for family swims and leisurely fishing on a highly sought after lake rated high in water quality, while the generous deck offthe kitchen offers panoramic views - ideal for sunrise coffees and memorable sunset toasts. Rejuvenate in the lakeside sauna that boasts astunning view of the water, or simply relax and welcome loved ones from the charming covered front porch. This isn't just a cottage; it's a dreamrealized, built for cherished memories built with family and friends! A MUST SEE (id:50886)
Revel Realty Inc.
89 Little Silver Way
Trent Lakes, Ontario
Welcome to Lakeside Luxury Living. Experience the beauty of all four seasons at this custom built 2018 lakefront masterpiece, offering over 3,000 sqft of exquisitely finished living space. Thoughtfully designed with an open-concept layout, the home is enriched by soaring cathedral ceilings that flood the interior with natural light and frame breathtaking views of the tranquil, crystal clear lake. Offered fully furnished, this exceptional residence features five spacious bedrooms and four beautifully appointed bathrooms, including a luxurious primary suite complete with a private four-piece ensuite. The main level offers the convenience of a dedicated laundry room and seamless flow to a stunning walkout deck, perfectly positioned to capture golden sunsets and peaceful waterside moments. The fully finished walkout lower level feels like a retreat of its own, showcasing a second full kitchen, ideal for extended family, hosting guests, or effortless entertaining. Step outside to your private dock, where calm waters and endless lake views create a picture-perfect backdrop for morning coffees or evening gatherings. Set on a quiet, picturesque year-round municipal road with exceptional privacy from neighbouring properties, this home offers the perfect blend of seclusion and convenience. Ideally located just 15-20 minutes from Fenelon Falls and Bobcaygeon, you'll enjoy easy access to charming shops, restaurants, and all essential amenities while still feeling worlds away in your own private lakeside sanctuary. Whether you're hosting loved ones or simply unwinding by the water, this captivating four-season retreat invites you to live beautifully, every season of the year. (id:50886)
Woodsview Realty Inc.
1220 Portage Lake Road
Dysart Et Al, Ontario
Your Turnkey Cottage Escape on South Portage Lake - Experience the magic of true cottage living in this impeccably maintained, fully turnkey waterfront retreat just minutes from Halliburton. Charming, cozy, and thoughtfully updated, this is the kind of getaway that instantly feels like home. Step inside to a warm, welcoming interior featuring three comfortable bedrooms plus a bright, versatile loft-perfect for extra guests, games, or a quiet reading nook. The beautifully updated bathroom and modern, fully equipped kitchen bring style and ease to everyday living, while the sun-filled, open-concept living area delivers breathtaking lake views that frame every moment. Slide open the door to your expansive deck with sleek glass railings, creating a seamless connection to the outdoors. Whether it's sunrise coffee, golden-hour cocktails, or stargazing with a blanket, this is the place where memories are made. This dream retreat combines beauty with practicality: a Pristine artesian well with UV system, Wood stove + electric baseboard heating for all-season comfort, Spacious walkout basement for storage, toys, and gear Long, private driveway with plenty of parking for guests. Stroll down the gentle slope to your private sandy beach, where crystal-clear waters and endless summer days await. South Portage Lake is celebrated for its incredible fishing, peaceful surroundings, and natural beauty-yet you're still just a short drive from Halliburton's shops, restaurants, and conveniences. Whether you're hosting family gatherings, enjoying weekend escapes, or seeking a year-round lakeside lifestyle, this cottage is designed for a stress-free, ready-to-enjoy transition into cottage life. (id:50886)
Right At Home Realty
Penthouse 1 - 19a West Street N
Kawartha Lakes, Ontario
Dreaming of Penthouse living on Cameron Lake? Welcome to the Balsam House, Penthouse #1. The penthouse floor boasts 10 foot ceilings and fewer suites per floor given the sense of space the moment the elevator door opens. The suite has upgraded finishes with beautiful quartz counter tops and matching backsplash for a sleek look . A centre island for 2 featuring attractive pendant lights and upgraded pot lights throughout. Soaring 10 foot ceilings and an extra large fireplace elevate the living space. This suite is 1232 square feet featuring 2 bedrooms & 2 bathrooms and in-suite laundry. The primary has double closets, 4 piece ensuite with glass shower & double sinks. The 2nd bedroom is a great size acting as a 2nd primary with a 70 square foot walk in closet with it's own window! Utilize as a closet & flexed office space. The 4 piece bath is directly across from 2nd bedroom and there is great separation of space between bedrooms. Bright and airy with beautiful views. Access to the terrace from the living room and primary bedroom. The lake views from this terrace are SPECTACULAR complete with (BBQ hookup). There is enough space for a dining table for 4 plus a chaise. Shared amenities include a clubhouse, gym, outdoor pool, tennis/pickleball courts, and private dock area for residents with planned finger docks for daytime use. This is a pet friendly community with dog wash station in the parking garage. One indoor parking and 1 outdoor parking spot come with this suite. Maintenance free living, the snow is removed, the grass is cut and all the outdoors and indoor amenities are taken care of, giving you more time to do things you love. Discover the charming town of Fenelon Falls. Just a short stroll from the Fenelon Lakes Club, you'll find unique shops, delightful dining, and rejuvenating wellness experiences. Conveniently located 20 minutes from Lindsay and Bobcaygeon, and only 90 minutes from the GTA. (id:50886)
Sotheby's International Realty Canada
327 - 101 Shoreview Place
Hamilton, Ontario
Welcome to Sapphire Condos by award-winning builder New Horizon, where luxury meets lakeside living in the heart of Stoney Creek. This beautifully maintained 1-bedroom suite offers stunning views of Lake Ontario from your private balcony. Featuring an open-concept layout with upgraded tile, wide-plank laminate flooring, and quartz countertops in both the kitchen and bathroom. The modern kitchen includes stainless steel appliances and a breakfast bar, with convenient in-suite laundry. This energy-efficient geothermal building offers premium amenities including a fully equipped gym, party room, rooftop terrace, bike storage, underground parking, and a storage locker. Located just off the QEW, steps to the lake and walking trails, and minutes to Fifty Point Conservation Area, shopping, dining, and all major amenities. Ideal for first-time buyers, downsizers, or investors don't miss this opportunity to live in a vibrant, waterfront community. (id:50886)
Executive Homes Realty Inc.
84 Maryland Drive
Selwyn, Ontario
Tucked away on the peaceful shoreline of Chemong Lake, this rare year round gem offers the perfect blend of comfort & the feel of a permanent escape.W/4+3 beds & 4 baths, this elegant waterfront property sets the stage for unforgettable moments in every season. Step inside & find yourself in the heart of the home, a custom millwork kitchen recently renovated & made to impress w/sleek granite countertops & top of the line stainless steel appliances,all illuminated by stylish pot lighting.The space flows effortlessly into a sun drenched dining area, elevated by vaulted ceilings & track lighting, w/walkout access to a cozy deck offering picture perfect views of Chemong Lake.Just beyond, make your way into the inviting living room, where an elegant fireplace, windows,& more track lighting fill the space w/warmth.The primary suite is your personal escape, bright, serene,& complete w/a 5pc ensuite plus a large closet.Three additional beds complete this level, each w/their own closet space,& share two modern 4pc baths.Downstairs, the finished lower level comes w/custom millwork & opens up into a versatile recreation area ideal for movie nights,game days,or gatherings,w/a wet bar, three well sized beds, a 3pc bath, & walkout to the backyard, seamlessly connecting indoor & outdoor living.Step outside to the lovely large backyard featuring a lush green space & direct access to the lake,making it easy to enjoy boating, swimming, or peaceful sunset evenings.The home comes equipped w/a split level garage storing up to 3 vehicles,an expansive driveway that can accommodate up to 12 vehicles,a shed,a canvas boat shelter,boat launch & more. Located in the community often known as "The Island", you're just minutes from Peterborough's vibrant downtown, filled w/restaurants, shopping,& culture while enjoying the peace & beauty of nature at your doorstep. Nestled along the calm, glistening shores of Chemong Lake, this is a place you'll never want to leave. Welcome to 84 Maryland Drive (id:50886)
Sam Mcdadi Real Estate Inc.
58 Valhalla Lane
Prince Edward County, Ontario
Power of sale seasonal cottage compound at Flakes Cove on East Lake. Picturesque and tranquil waterfront with shallow rocky entry and waterside entertaining deck. Great for fishing, swimming, boating and enjoying our famous Prince Edward County sunsets. Close to Cherry Valley and 10 mins drive to Picton. Property consists of 5 seasonal cottages-1x3 Bdrm, 3x2 Bdrm, 1x1 Bdrm plus den each with private decks overlooking the water. Additional outbuildings include his + hers washrooms (in addition to each cottage having a 3 piece washroom) and laundry house, pump house, sauna, 2 large storage sheds. Recreational facilities include waterside deck, wooden swing, firepit and covered entertaining areas. Property requires additional renovations in order to complete what currently exists. Ideal opportunity for contractors or handyman to finish and set new current value seasonal rents. Zoning is tourist commercial. Property being sold as-is where-is condition with no representations or warranties of any kind. Cottages are accessed via a right of way laneway over 50 Valhalla Lane at the end turn left to 58 Valhalla Lane. Note: Do not enter recreational structure as it is unsafe to do so. (id:50886)
Harvey Kalles Real Estate Ltd.
226 - 125 Shoreview Place
Hamilton, Ontario
INCREDIBLY SPACIOUS, WATERFRONT CONDO IN DESIRABLE STONEY CREEK COMMUNITY! THIS 1 BEDROOM PLUS DEN, OFFERS BREATHTAKING, UNOBSTRUCTED VIEWS OF THE LAKE FROM THE PRIVATE BALCONY, AS WELL AS THE MAIN BEDROOM. A LIGHT AND BRIGHT OPEN FLOOR PLAN, EAT-IN KITCHEN WITH STAINLESS STEEL APPLIANCES, NEW FLOORING AND IN-SUITE LAUNDRY ARE JUST SOME OF THE MANY FEATURES. THIS PET-FRIENDLY BUILDING OFFERS A ROOFTOP PATIO, FITNESS FACILITY, PARTY ROOM, UNDERGROUND PARKING AND STORAGE LOCKERS. THIS LOCATION IS ALSO WITHIN CLOSE PROXIMITY TO THE NEW GO STATION AND HIGHWAY ACCESS. COME ENJOY LAKESIDE LIVING AND THE NUMEROUS WALKING TRAILS ALONG THE BEACH. (id:50886)
RE/MAX Escarpment Realty Inc.

