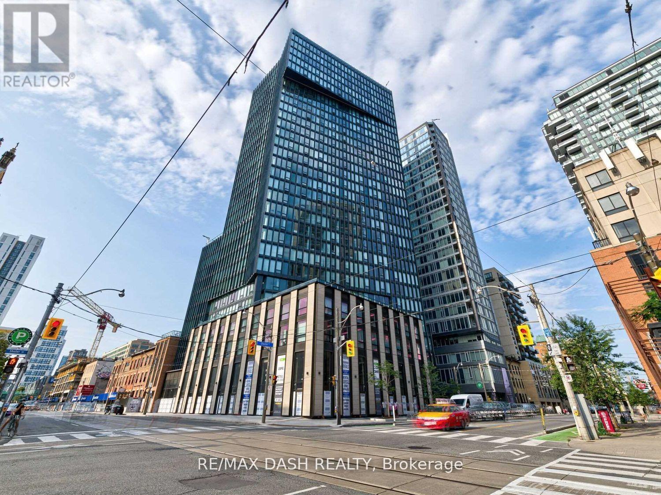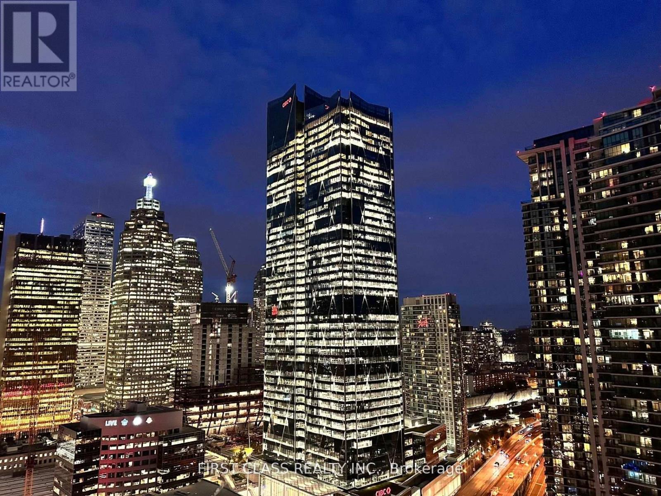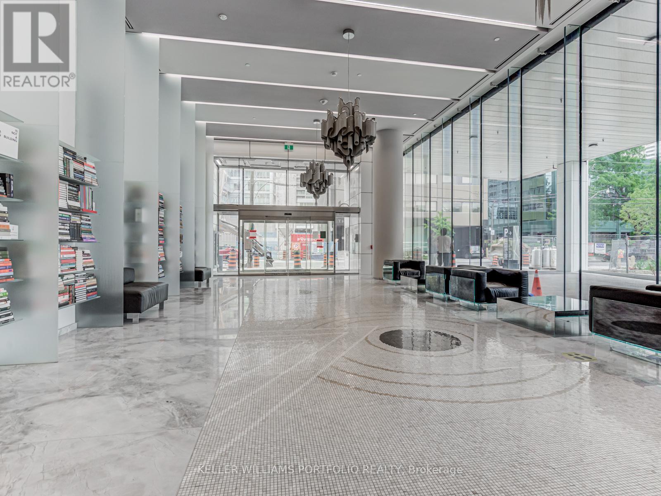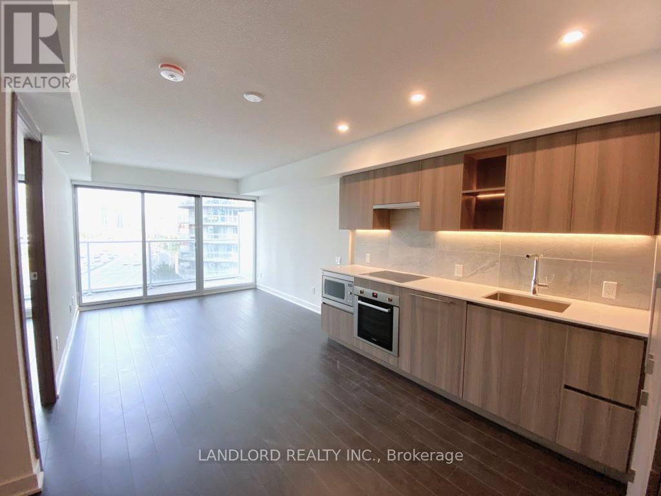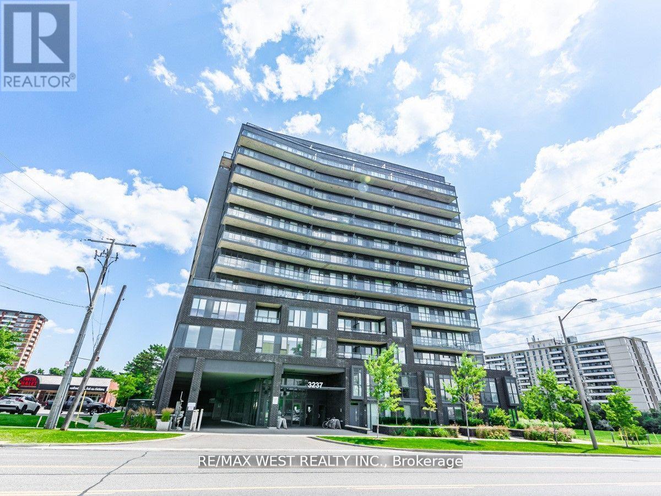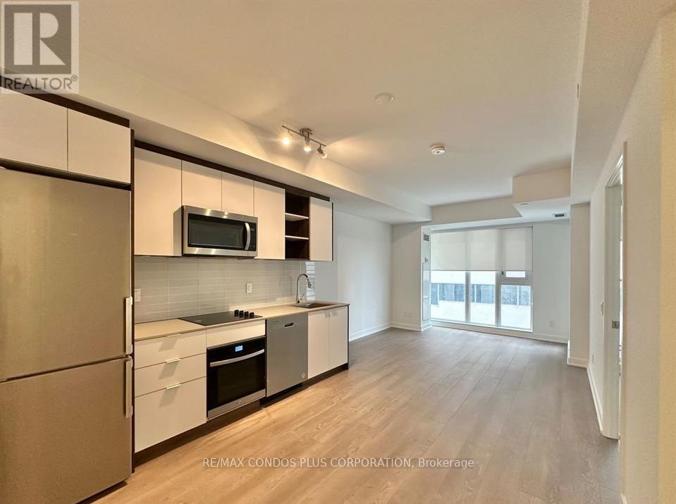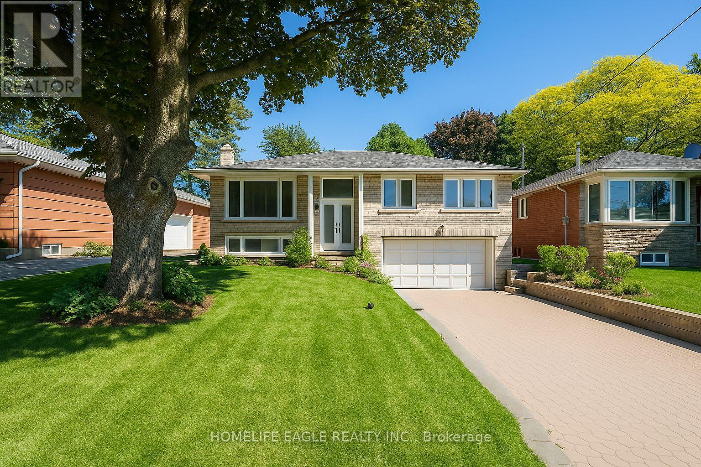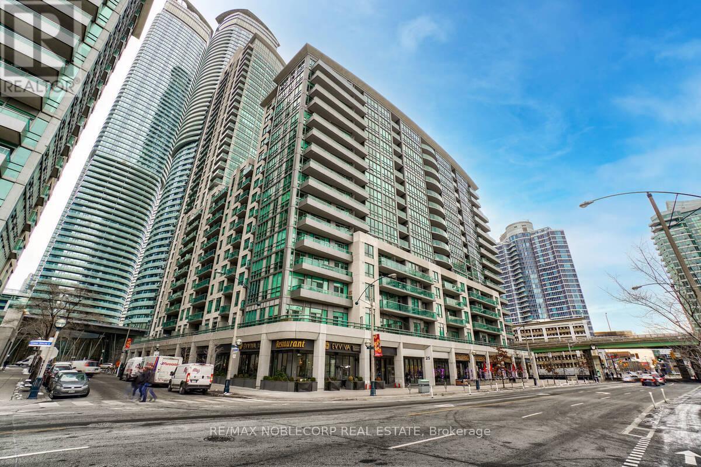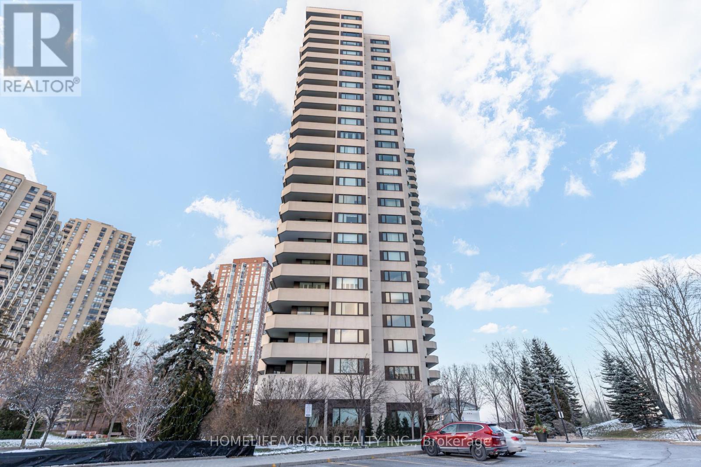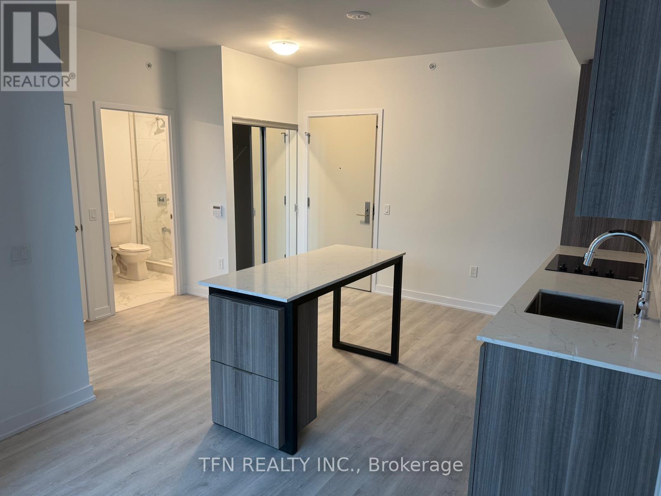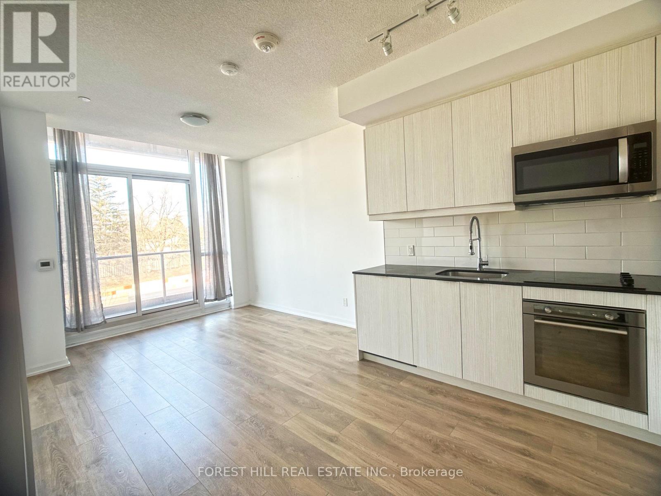Legal Bsmt - 287 Ravenscroft Road
Ajax, Ontario
Welcome to Amazing 1200 SQ-FT, Brand New " Legal Basement Apt " ,Two Bedrooms, Two Full Washrooms (2 x 3pc) And Powder Room (1 x 2pc). Large Living Room And Kitchen Combined Open Concept, Walk-out To Yard Patio. Backyard will be shared by owner and tenants. Bedrooms have a walk-in closets ,Ensuite Washrooms in Bedrooms. You will love this Legal BSMT APT. NO PETS , NO PETS OR SMOKER. (id:50886)
Century 21 Percy Fulton Ltd.
916 - 60 Shuter Street
Toronto, Ontario
Stunning 1-Bedroom Plus Den Residence Situated In A Remarkable Location. Featuring An Open Concept Kitchen With Stainless Steel Appliances. Close Proximity To Toronto's Downtown Core, Convenient Access To TTC, Abundant Retail Options, The PATH, Universities, Eaton Centre And So Much More. (id:50886)
RE/MAX Dash Realty
3105 - 88 Harbour Street
Toronto, Ontario
Largest 1 Bdrm + Study 595 Sqft + Balcony In The Building. High-End Finishes, Great Floor Plan With Large Kitchen Island. Unbeatable Location At Harbourfront Dt Core, Overlook Water . Luxury Harbour Plaza Bldg By Menkes W/Direct Path Access To An Extensive & Convenient Network Of Shops, Grocery Stores (Longos, Coppa's), Restaurants And Union Station (Can Access Everything Indoor). Less Than A 10 Min Walk To Union Station, Go Bus, Financial District & Memberships To Pure Fitness Gym. (id:50886)
First Class Realty Inc.
1013 - 5 Soudan Avenue
Toronto, Ontario
Art Shopp condos, stunning one bedroom + study area unit. Spacious, open concept kitchen and living room with deep balcony. One locker included. Excellent midtown location at Yonge & Eglinton, steps to subway, cinema, restaurant & shopping. Tenant pays all utilities. (id:50886)
Keller Williams Portfolio Realty
1011 - 17 Bathurst Street
Toronto, Ontario
Professionally Managed 1 Bed + Den, 1 Bath Suite Offering A Spacious, Functional Layout. Enjoy A Modern Kitchen With Built-In Appliances, Quartz Countertops, And Ample Cabinetry. The Bedroom Features Floor-To-Ceiling Windows, While The Den With Glass Sliding Door Provides The Perfect Flexible Space. Enjoy A Private Balcony With Stunning City Views. With A Fantastic Walk Score Of 97 And Just A Two-Minute Walk To Transit, This Prime Waterfront Community Puts You Steps From The Lake, Parks, Trails, Transit, Groceries, Restaurants, And Everyday Conveniences. A Must See! **EXTRAS: **Appliances: Fridge, B/I Cooktop, B/I Oven, B/I Microwave, Dishwasher, Washer & Dryer **Utilities: Heat & Water Included, Hydro Extra **Room Dimensions Are Estimates** (id:50886)
Landlord Realty Inc.
305 - 3237 Bayview Avenue
Toronto, Ontario
Bright And Luminous 1 Bedroom + Den, 2 Bathroom Located At The Bennett, A Boutique Residence Nestled In The Family Friendly Neighbourhood Of Bayview Village. Well Connected to Highways, Transit, Restaurants, Banks, Pharmacy, Schools, Biking Paths, And Much More. Suite Features Extra Large Wrap Around Terrace, Upgraded Builder Finishing's With Quartz Counter Top And S/S Appliances, 1 Parking, 1 Locker. (id:50886)
RE/MAX West Realty Inc.
540 - 543 Richmond Street W
Toronto, Ontario
Welcome To Pemberton Group's 543 Richmond Residences At Portland - A Boutique Urban Retreat In The Heart Of The Fashion District. This Sophisticated 1+Den, 2-Bath Suite Features A Private Balcony And Sought-After West Exposure, Delivering Modern Comfort And Effortless City Living. Perfectly Positioned Just Steps To The Entertainment District And Minutes To The Financial Core, This Address Offers Unmatched Downtown Convenience. Enjoy Premium Amenities Including A 24Hr Concierge, State-Of-The-Art Fitness Centre, Stylish Party And Games Rooms, Outdoor Pool, And A Rooftop Lounge Showcasing Panoramic City Views. (id:50886)
RE/MAX Condos Plus Corporation
Upper - 33 Sumner Heights
Toronto, Ontario
LOCATION, LOCATION, LOCATION! The Perfect 3-Bedroom Updated Main-Floor Raised Bungalow Located in the Heart of Bayview Village! * This Charming Home Sits on a Prime Lot in One of Toronto's Most Desirable Areas - Just One Minute to TTC, a Short Ride to the Subway, and Within Walking Distance to Beautiful Parks, Ravine Trails, Bayview Village Mall, and Top-Rated Schools Including Earl Haig S.S. and Bayview M.S * Brand-New Flooring Throughout, Fresh Professional Paint, and an Upgraded Bathroom Creating a Clean and Inviting Atmosphere *Brand-New Washer, Dryer, and Dishwasher * Bright and Spacious Living Areas Filled with Natural Light, Complemented by a Lovely 3-Season Sunroom - Perfect for Relaxing Year-Round *Don't Miss This Opportunity to Live in One of Toronto's Most Sought-After Neighbourhoods! (id:50886)
Homelife Eagle Realty Inc.
807 - 19 Grand Trunk Crescent
Toronto, Ontario
Welcome to Infinity 3 Condos! This bright and functional 575 sq. ft. 1-bedroom + study offers exceptional downtown living with two walkouts to a spacious balcony and an inviting eastern exposure. Ideally located just steps to Union Station, TTC, Rogers Centre, Ripley's Aquarium, the Financial District, world-class dining, and countless conveniences, this location is truly unbeatable. Enjoy 5-star building amenities and the best of city living right at your doorstep. (id:50886)
RE/MAX Noblecorp Real Estate
1105 - 75 Wynford Avenue
Toronto, Ontario
Set on 4.5 acres of beautifully landscaped grounds, Suite 1105 at Wynford Place is a meticulously maintained, residence offering more than 1,100 square feet of peaceful, comfortable living. This spacious 2-bedroom, 2-bathroom suite enjoys tranquil views of impeccably kept gardens and the Charles Sourial Conservation Area.The unit includes one parking space and a storage locker, in addition to the ensuite storage room. conveniently cover all utilities-including Fibe high-speed internet-and 24-hour concierge service. 75 Wynford Place offers an exceptional selection of amenities: an indoor pool, gym, golf driving range, tennis and pickleball court, squash/basketball court, billiards room, sauna, fully equipped workshop, library, and a newly upgraded party room with its own private entrance. A gourmet grocery store sits just across the street, and an express bus to downtown is located at the end of the driveway. The future LRT/TTC is within walking distance, and the DVP is moments away, making travel across the city effortless. Please note: no dogs permitted (id:50886)
Homelife/vision Realty Inc.
1616 - 15 Richardson Street
Toronto, Ontario
Welcome To This Brand New Unit With Amazing City Views and Lake Views and CN Tower View Right Across From Sugar Beach. Perfectly positioned at Queens Quay & Lower Jarvis, this modern waterfront Unit offers an elevated lifestyle. Step Into a Bright, Beautifully Designed Suite Featuring: High Ceilings and Floor-to-Ceiling Windows. Spacious Living Area With Lots of Natural Light. Modern Kitchen with Sleek Contemporary Finishes and a Centre Island For Convenience. Located at the Heart of Toronto's Vibrant Waterfront District, Empire Quay House Offers Exceptional Convenience: Minutes to Union Station and the Financial District, Walkable to St. Lawrence Market, Shops, Cafes, and Restaurants. Across From Sugar Beach, ND Steps to Waterfront trails, Harbourfront, and Beautiful Lakefront Parks (id:50886)
Tfn Realty Inc.
A08 - 36 Forest Manor Road
Toronto, Ontario
Sunny 1+Den with 2 Full Baths Unit with Balcony, Parking and Locker at Emerald City. Only One Year Old (Built in 2023). 9' Ceilings, Sunny West Balcony With Unobstructed View, Den Can be Small Bedroom. Amenities include Fitness Centre, Indoor Pool, Lounge, Party Room, Guest Suites, Visitor Parking, 24/7 Security/Concierge. Quick access to both 401 & 404/Don Valley Pkwy. Steps to Fresh Co grocery. 8 min walk to Subway (Don Mills) and Fairview Mall (with Pharmacy, LCBO, Banks, Shops, Restaurants, etc). (id:50886)
Forest Hill Real Estate Inc.


