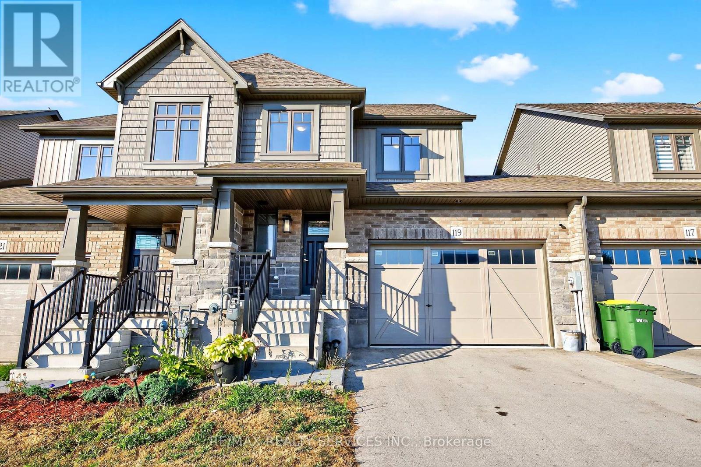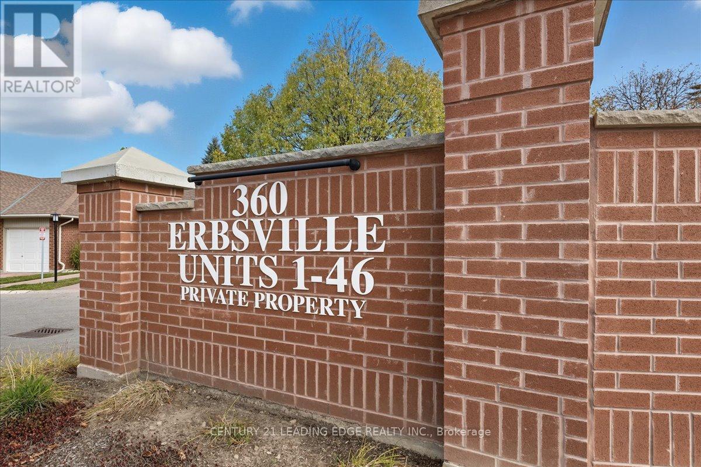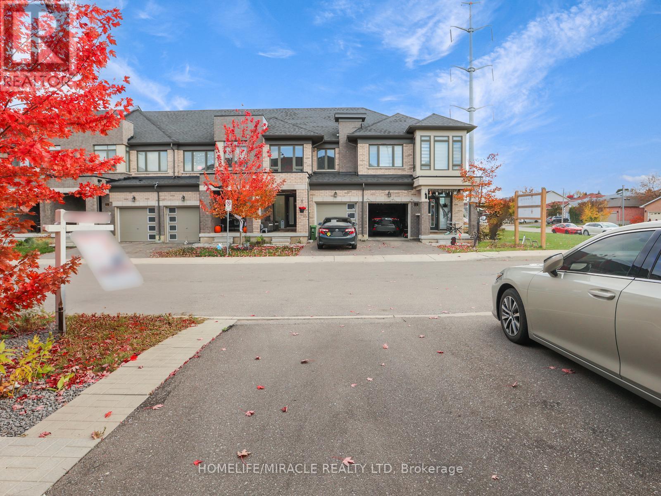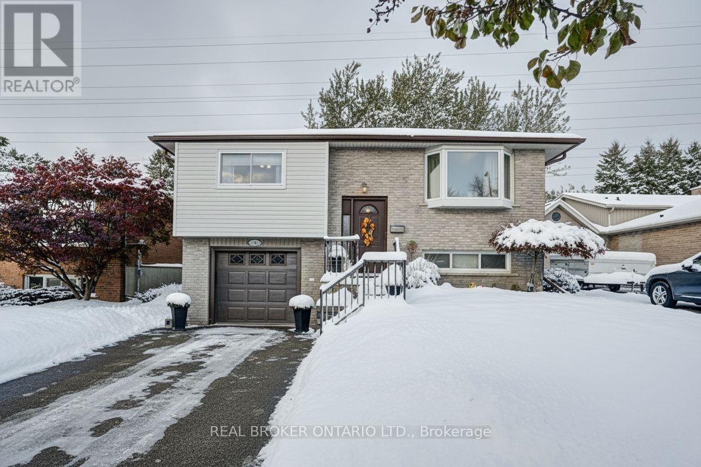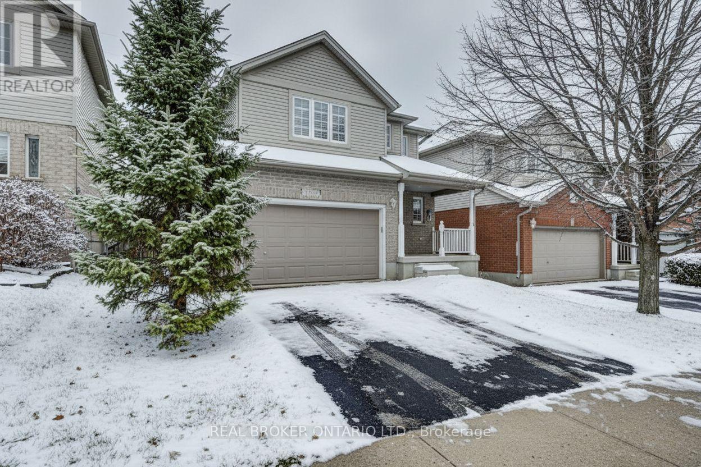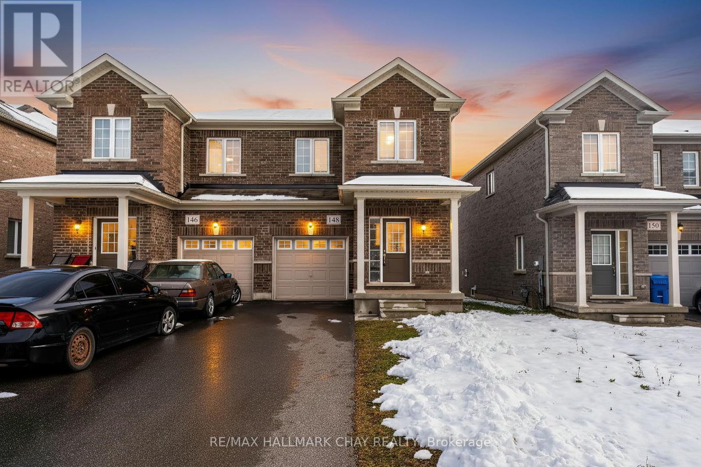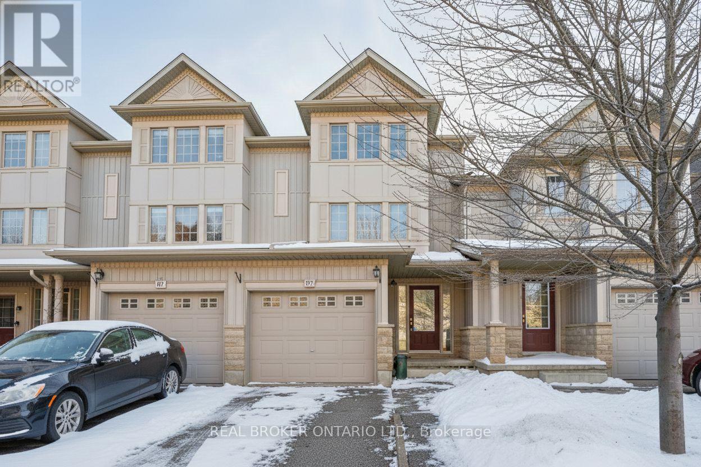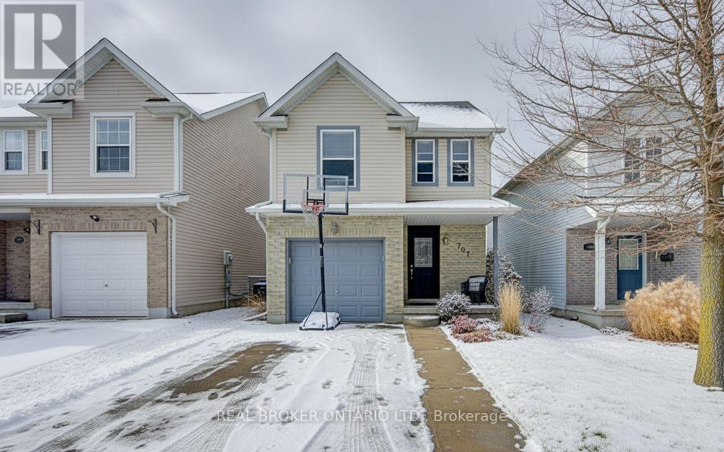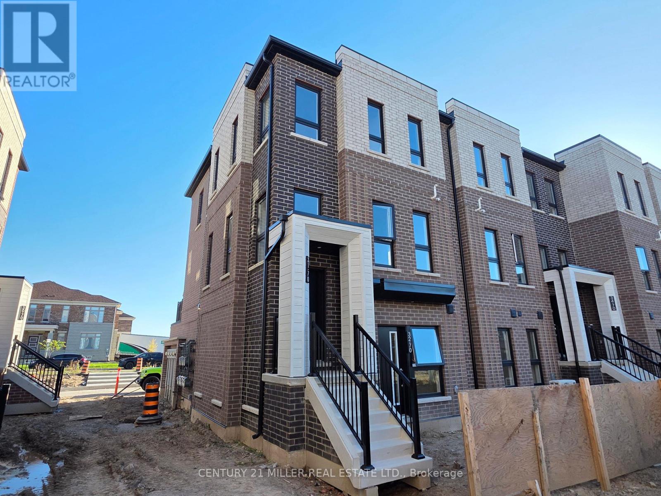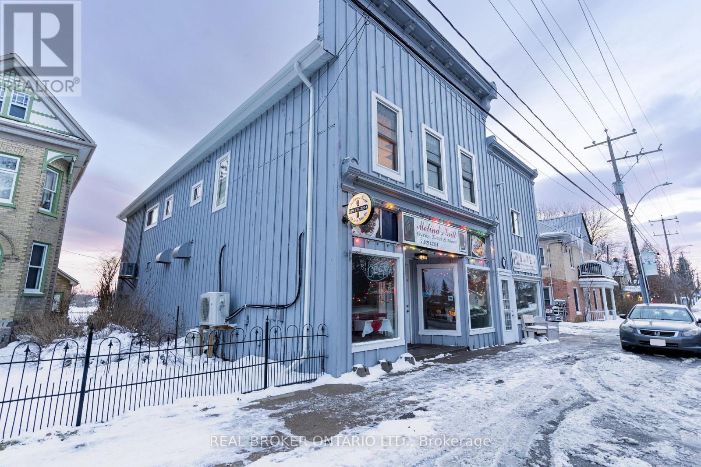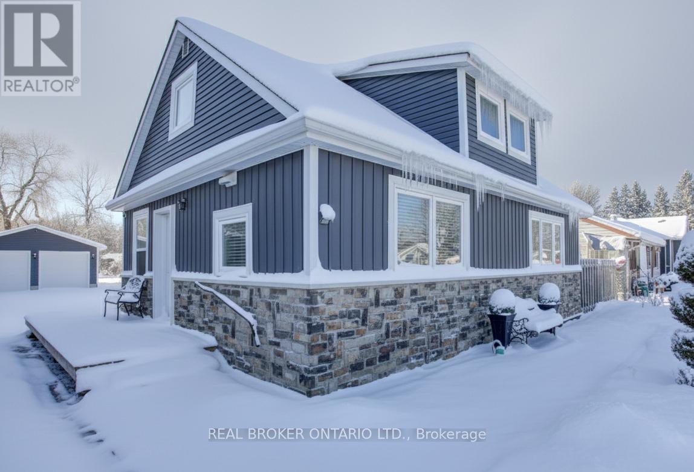119 Stan Baker Boulevard
Grey Highlands, Ontario
This freehold property, with no monthly fees, is perfectly situated behind lush greenspace and offers picturesque views of the Markdale Golf and Country Club. The spacious, well designed floor plan features an open concept living area filled with natural light, a beautiful kitchen with a large island ideal for meal prep or casual dining, and three generous bedrooms, including a primary suite with a walk in closet and private ensuite. The unfinished lower level provides a versatile space ready to be customized to suit your needs, making this home a perfect blend of comfort, functionality, and flexibility. (id:50886)
RE/MAX Realty Services Inc.
44 - 360 Erbsville Road
Waterloo, Ontario
Don't miss your chance to join the sought-after 360 Erbsville community! This Executive-style bungalow condo is vacant and move-in ready before the holidays. Enjoy upgraded flooring, a custom kitchen, and an open living area with walkout to a private deck. With interior access to the garage and all exterior maintenance handled - lawn care, snow removal, roofing, and more - you can truly relax and enjoy a carefree lifestyle. The finished lower level offers a large rec room, home office (or 3rd bedroom), and full bath. Prime Waterloo location close to parks, shopping, and transit - an opportunity not to be missed! (id:50886)
Century 21 Leading Edge Realty Inc.
100 - 166 Deerpath Drive
Guelph, Ontario
Welcome to this beautifully designed modern freehold townhouse in a sought-after Guelph neighborhood! Built in 2022, this spacious 2,015 sq ft home features 9-ft ceilings on the main floor and a thoughtfully upgraded layout perfect for families. The separate living and family rooms offer plenty of space for entertaining and everyday comfort. The upgraded kitchen boasts elegant quartz countertops, a large center island, and deep drawers for extra storage - a dream for any home chef. Upstairs, you'll find 3 spacious bedrooms including a primary suite with a walk-in closets (he and she, EXTRA LARGE) and ensuite bathroom. Enjoy the blend of modern finishes, open layout, and natural light throughout. Located in a quiet and convenient area, close to schools, parks, shopping, and quick highway access - this home offers the perfect balance of style, space, and location. (id:50886)
Homelife/miracle Realty Ltd
34 Willow Green Court
Kitchener, Ontario
This charming and well-maintained 3-bed, 1.5-bath home has been lovingly cared for by the same owner for more than 35 years. Nestled on a quiet court in one of Kitchener's most desirable neighbourhoods, it offers a rare blend of comfort, warmth, and lasting family memories. Behind the home lies peaceful greenspace - a cherished backdrop where the owner's children grew up playing countless outdoor games and activities. It's the kind of setting families dream of - where kids can safely explore, play, and grow up surrounded by nature. Step inside to discover a bright and inviting main floor with a thoughtfully designed layout that seamlessly connects the living, dining, and kitchen areas. Large windows fill the home with natural light, creating an airy, welcoming atmosphere perfect for both relaxing evenings and lively gatherings. The dining area overlooks the backyard greenspace, providing a beautiful view and a true sense of privacy. The kitchen offers ample cabinetry and a practical layout, ideal for both everyday cooking and hosting family dinners. The spacious bedrooms provide comfort and tranquility, including a primary suite with generous closet space. The updated full bathroom features clean, modern finishes, while every detail of this home has been carefully maintained and improved over the years. The lower level provides even more flexibility - ideal for a recreation room, home office, or gym. Outside, the private backyard offers space for gardening, barbecues, or simply unwinding while enjoying the serene green views. The home is within walking distance to excellent schools and just minutes from parks, shopping, public transit, and major highways - combining quiet family living with convenient city access. Whether you're starting your homeownership journey or looking for a peaceful community to settle into, this property is filled with heart, history, and opportunity. Move in and create your own memories in this truly special home. (id:50886)
Real Broker Ontario Ltd.
678 Interlaken Drive
Waterloo, Ontario
Welcome to this stunning detached home in the highly sought-after, family-friendly Clair Hills neighbourhood! This bright, open-concept 2-storey home features newer flooring on the main floor that flows into a modern kitchen with stone countertops and tile backsplash. Step outside to your private, fully fenced backyard - complete with a large deck and shed. Upstairs, the spacious primary bedroom offers a large walk-in closet and a spa-like ensuite with a soaker tub. Two additional bedrooms share a generous second bathroom, ideal for a growing family. The finished basement adds even more living space, featuring a cozy rec room with a full bathroom. Located close to excellent schools and just minutes from Costco, The Boardwalk, shopping, gyms, and more - this home offers comfort, convenience, and style in one of Waterloo's best communities! (id:50886)
Real Broker Ontario Ltd.
148 Werry Avenue
Southgate, Ontario
5-Year-Old semi in sought Dundalk Neighbourhood! Step inside this bright and spacious home featuring 1671 square feet of living space, 9-foot ceilings on the main floor, an inviting eat-in kitchen with lots of cupboards and counter space that walks out to the backyard, and a comfortable living room filled with natural light. Enjoy the convenience of inside access to the garage. The upper level offers 3 generous bedrooms, including a primary suite with a walk-in closet and full ensuite bath. Relax on the covered front porch or entertain in the sizeable backyard. Additional features include central air and all appliances included. A perfect family home in a growing community - move in and enjoy! (id:50886)
RE/MAX Hallmark Chay Realty
B11 - 110 Activa Avenue
Kitchener, Ontario
Welcome to B11-110 Activa Ave, a 3-bedroom, 1.5-bath starter home and fixer-upper offering incredible potential in a highly desirable Kitchener location. This spacious townhome features bright, comfortable living areas filled with natural light, including a large kitchen with a walkout to a private deck-perfect for relaxing or entertaining. The generous bedroom sizes and functional layout provide a great foundation for updates and customization. Located near top-rated schools, parks, walking trails, and public transit, this home offers convenience at every turn. You're also just minutes from shopping, a gym, the community centre, and have quick access to the expressway for easy commuting. Whether you're a first-time buyer, renovator, or investor, this property is a fantastic opportunity to build value in a central, family-friendly neighbourhood. (id:50886)
Real Broker Ontario Ltd.
204 - 266 Overlea Drive
Kitchener, Ontario
Welcome to 204-266 Overlea Dr. - Stylish, Affordable, Renovated & Move-In Ready! This beautifully updated and freshly painted 2-bedroom condo is the perfect blend of comfort, style, and convenience. Step into your brand-new kitchen, featuring sleek white shaker-style cabinetry and a modern grey countertop that sets the tone for the rest of this turnkey home. The open-concept living and dining area is ideal for both relaxing nights in and hosting friends, with a walkout to your private balcony perfect for enjoying your morning coffee or evening fresh air. The spacious primary bedroom offers plenty of room for your favorite furnishings, while the second bedroom is ideal for guests, kids, or a bright home office. The recently refreshed bathroom boasts a deep soaker tub for those well-deserved moments of relaxation. Enjoy the convenience of in-suite laundry, plus a large storage locker for all your extra belongings. Located just minutes from shopping, dining, highway access, and everyday amenities like Real Canadian Superstore, restaurants library etc.. (id:50886)
Wahi Realty Inc.
707 Paris Boulevard
Waterloo, Ontario
A warm and inviting 3-bed, 2.5-bath family home located in one of Waterloo's most convenient and sought-after neighbourhoods. Bright, stylish, and beautifully maintained, this home offers a functional layout with modern finishes and an airy atmosphere throughout. Step inside to a spacious kitchen featuring white cabinetry, stainless steel appliances, and generous counter space-perfect for everyday cooking and entertaining. The kitchen opens seamlessly into the show-stopping living and dining area, where soaring cathedral ceilings and abundant natural light create an impressive, open-concept space. From here, sliding doors lead directly to the backyard deck, making indoor-outdoor living and summer barbecues effortless. Upstairs, you'll find three comfortable bedrooms, including a serene primary suite with soft neutral tones and ample closet space. The additional bedrooms are ideal for children, guests, or home offices, offering flexibility for today's lifestyle. The insulated and drywalled basement is ready for your finishing touches-ideal for a rec room, gym, or additional living space-and includes a central vac rough-in for added convenience. Outside, the fully fenced yard provides privacy, room to play, and space to relax, complete with a deck and storage shed. The low-maintenance yard offers year-round enjoyment with plenty of space for gardening, pets, or entertaining. Located just minutes from Edna Staebler Public School, parks, trails, and a wide selection of shopping and amenities, this home offers exceptional convenience in a family-friendly community. Whether you're a first-time buyer, growing family, or downsizer seeking comfort and function, 707 Paris Boulevard delivers a welcoming lifestyle in a prime Waterloo location. (id:50886)
Real Broker Ontario Ltd.
31 - 70 Kenesky Drive
Hamilton, Ontario
New Horizon Development Group. Brand new, Stacked Townhouse. Has a 3-bedroom, 2.5-bathroom Corner unit with lots of natural light, a large floorplan offering 1,362 sq ft of contemporary living space, featuring a functional with no wasted space, open-concept layout, a 4-piece ensuite with a large shower in the principal bedroom, and a 160 sq ft private terrace w/o from the kitchen. Additional features include a single-car garage, EV charging outlet, quartz countertops, backsplash, vinyl plank flooring throughout, and pot lights. Just minutes from downtown Waterdown, with access to all shopping, dining, Schools, Walmart, parks and scenic hiking trails. With easy access to major highways HWY 403, HWY 6, and transit, including Aldershot GO Station, you are not far from Burlington, Hamilton, or Toronto. This is a must see property. Don't miss out. (id:50886)
Century 21 Miller Real Estate Ltd.
9488 Wellington 124 Road
Erin, Ontario
New Price! $799,000 Fully Updated Home Backing onto Greenbelt in Erin. Enjoy peace and privacy on a beautiful third-acre lot backing onto a protected greenbelt. This renovated 3-bedroom, 2-bath home offers open, modern living with a bright kitchen, stylish bathrooms, and a private primary suite. Major updates include new heating & cooling systems for both levels, new roof (2025), siding, and windows all the big jobs done! The heated detached 2-car garage/shop is a dream for hobbyists, with plenty of space for vehicles, tools, or a lift. Relax or entertain in the backyard oasis with a deck, cabana, and hot tub. Only 30 minutes to the 401 and GTA a move-in-ready home offering incredible value at its new price of $799,000! (id:50886)
Real Broker Ontario Ltd.

