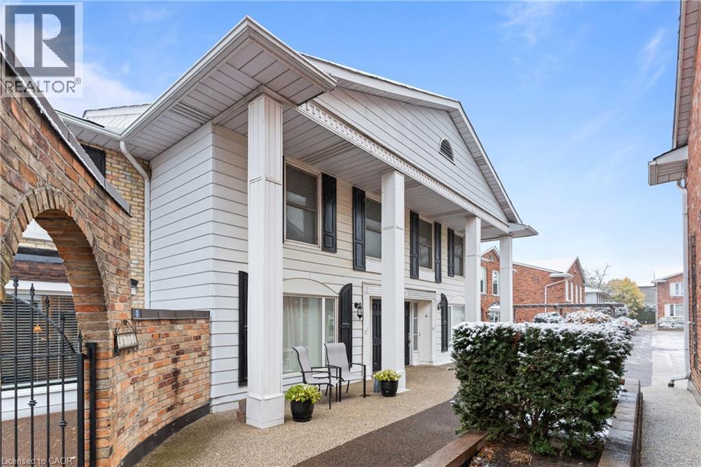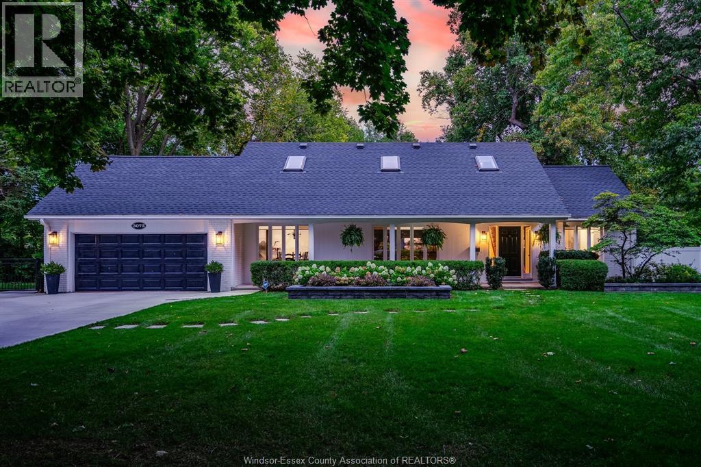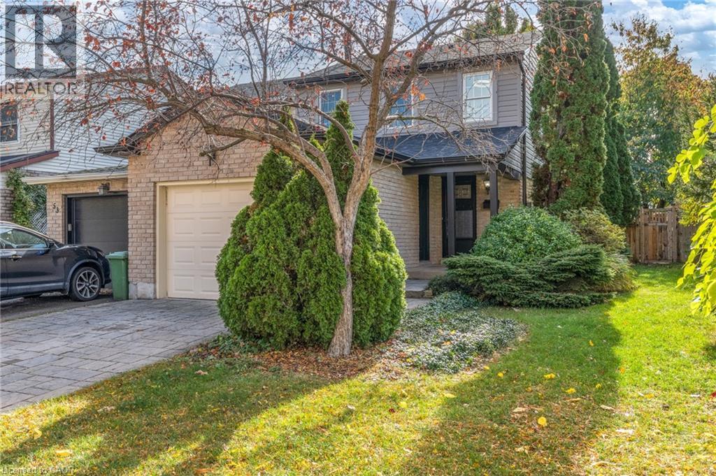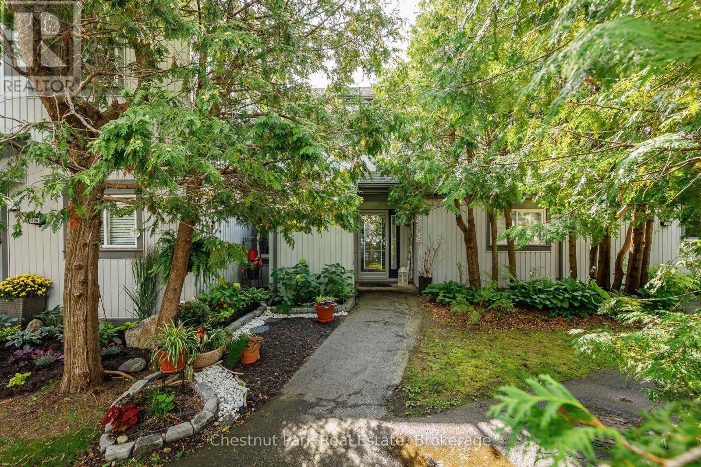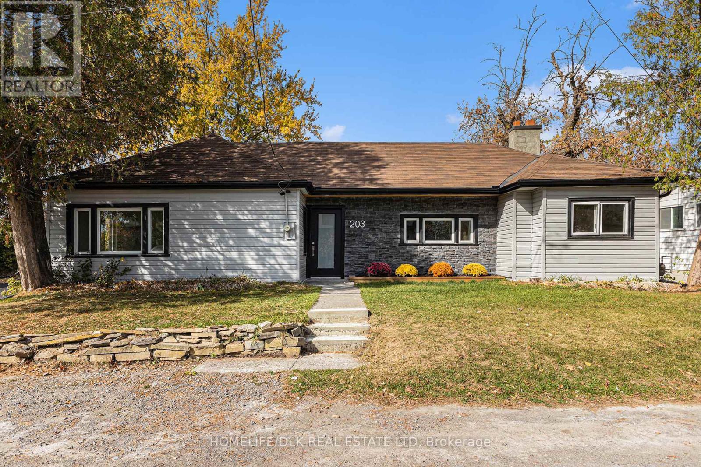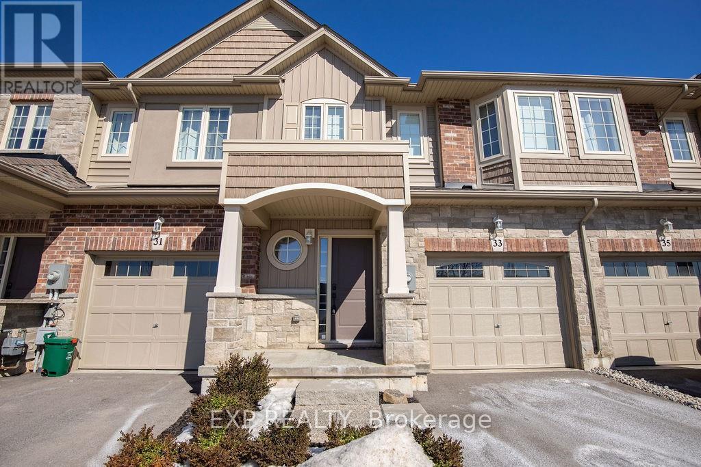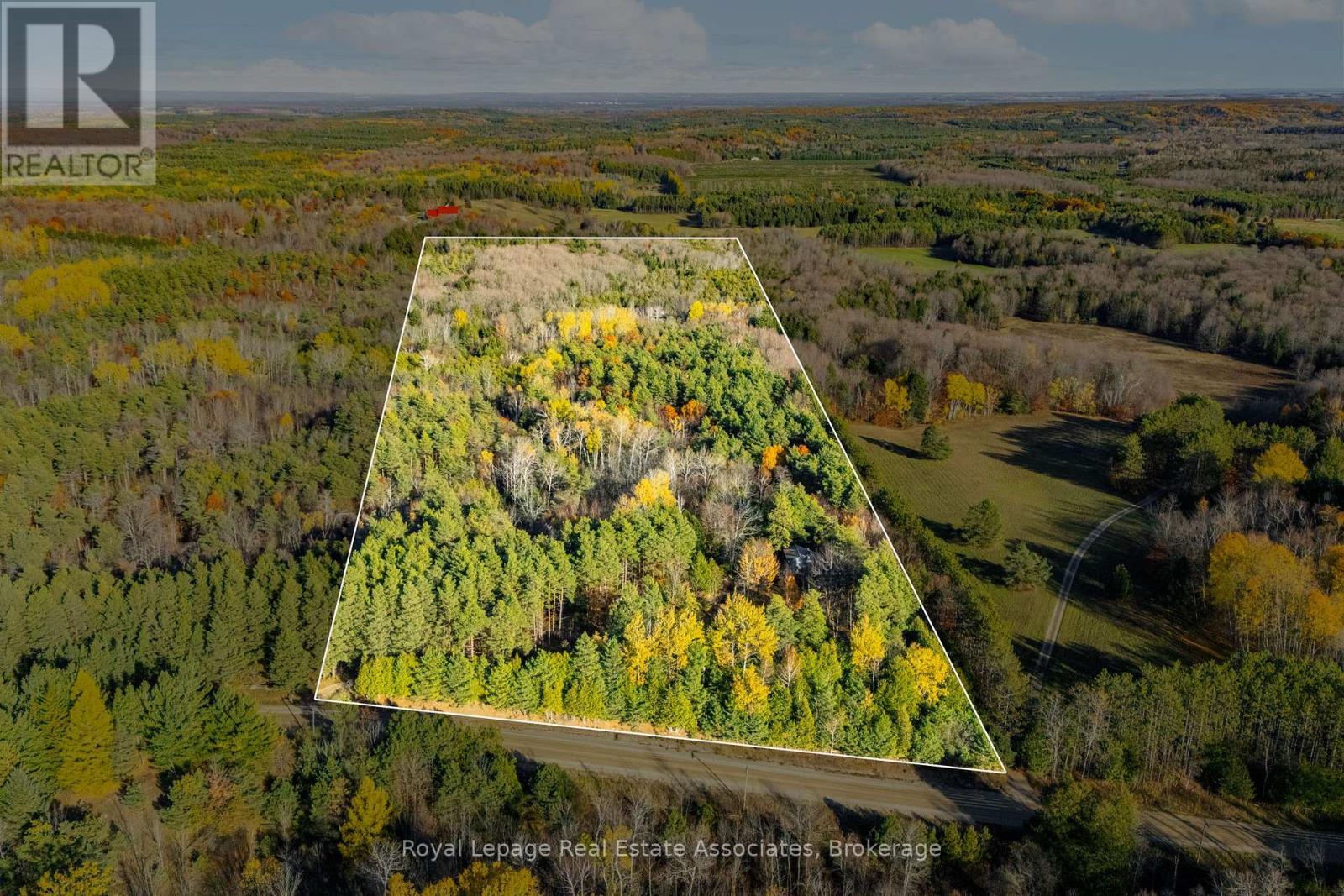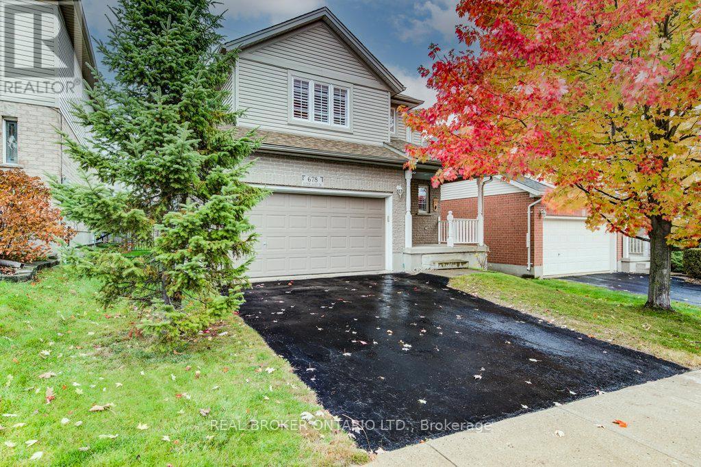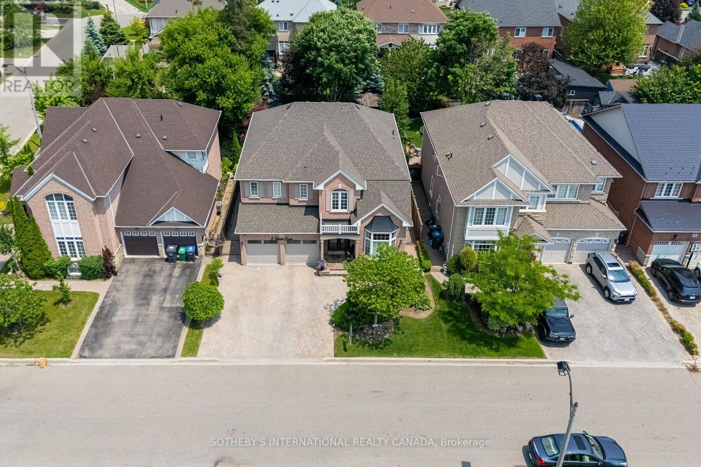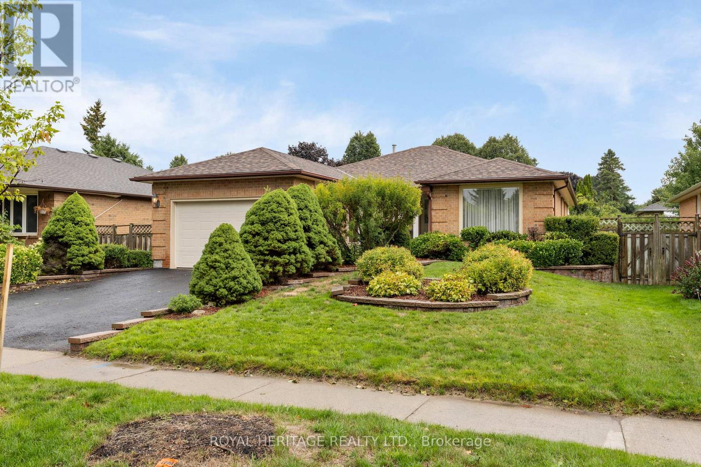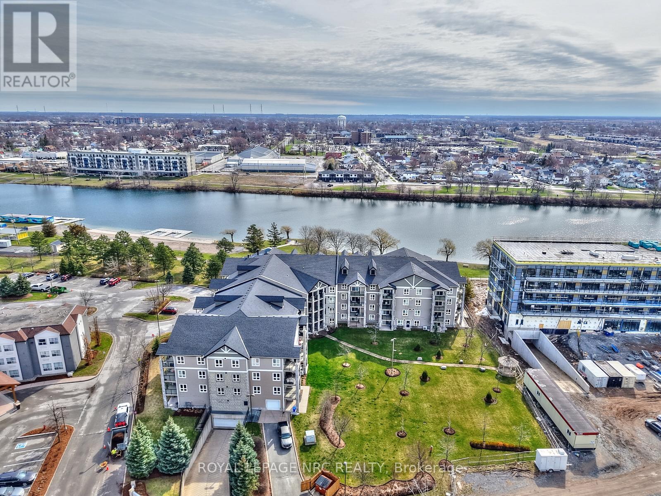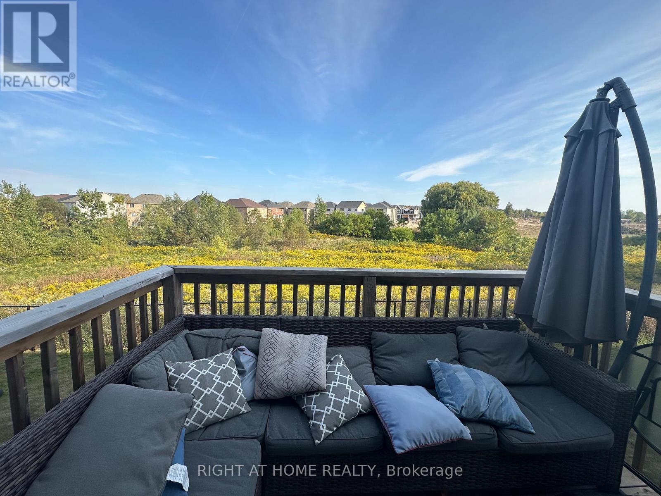2058 Brant Street Unit# 3
Burlington, Ontario
Discover the charm of Wellington Green, a tucked-away enclave backing onto mature trees and the Tyandaga Golf Course. This bright and spacious 2-bedroom, 4-bath (3 half) townhouse offers over 1,700 sq. ft. of living space plus a finished walkout lower level—one of only six homes in the complex with two rear balconies and a walkout basement. The main floor features a fully updated white kitchen with quartz counters, stainless steel appliances, stylish backsplash, and a breakfast bar that opens to the family room and balcony with treed views. A combined living/dining area and convenient powder room complete the level. Upstairs you’ll find two generous bedrooms (easily reconfigured back to three). The primary suite has a private balcony overlooking the golf course and a modern ensuite, while the second bedroom includes its own 2-piece bath and a connected office nook. The lower level is designed for entertaining with soaring ceilings, a wet bar, walkout to the patio and gardens, and inside entry to the underground garage with two private parking spaces. Residents of Wellington Green enjoy resort-style amenities including a heated saltwater pool, hot tub, sauna, and beautifully landscaped grounds. Ideally located close to downtown Burlington, shopping, and quick highway access. This property is an ideal fit for downsizers or professionals seeking turnkey, low-maintenance living in a unique and private community. (id:50886)
Revel Realty Inc.
3073 Centennial Crescent
Kingsville, Ontario
Please enjoy the attached video to experience this spectacular 3,000 sq. ft waterfront gem in Kingsville. Nestled on 1.3 acres of picturesque land, this property boasts breathtaking views, towering trees and direct access to a secluded beach with soft sands. It offers the perfect blend of contemporary luxury and serene relaxation, turning every day into a vacation in your own backyard. Step outside to your heated inground saltwater pool, surrounded by elegant stone patios and walkways, ideal for entertaining or unwinding. Gather by the outdoor fireplace on cooler nights to enjoy the peaceful surroundings. This home offers a bright and welcoming atmosphere and is designed for comfort, privacy and low maintenance living; the many recent upgrades include a new pool, patios, roof, windows, AC unit, hot water tank, sprinkler system, septic system and driveway. The natural beauty of this property allows for kayaking, paddleboarding, or simply taking in the incredible ocean-like views. (id:50886)
Century 21 Local Home Team Realty Inc.
55 Ventura Drive
Stoney Creek, Ontario
Welcome to 55 Ventura Drive! This three bedroom, two bathroom home has been completely updated with new flooring, kitchen, bathrooms and nice finishing trim work and pot lights/light fixtures. Basement is finished as well! Located in a quiet area of Stoney Creek Mountain, it is close to Public Transit, Shopping, LINC/Red Hill Expressway and so much more. Just move in and enjoy! Call today to view this wonderful home. (id:50886)
One Percent Realty Ltd.
407 - 12 Dawson Drive
Collingwood, Ontario
This beautifully updated two-bedroom, two-bathroom condominium is ideally located just a short drive from local beaches, exceptional hiking trails, Blue Mountain, and downtown Collingwood. Thoughtfully designed with a reverse floorplan, the unit features a spacious primary bedroom complete with a four-piece ensuite bathroom. An additional bedroom and bathroom are conveniently situated on the main level. The upper floor showcases a bright, open-concept kitchen, living, and dining area, highlighted by cathedral ceilings, a cozy wood-burning fireplace, and access to a large private deck. This unit has been completely updated from top to bottom, boasting engineered hardwood flooring throughout, as well as modernized bathrooms and a kitchen with ample cupboard space. A must-see to truly appreciate! ALSO LISTED FOR ANNUAL LEASE MLS S12394926 (id:50886)
Chestnut Park Real Estate
203 Adelaide Street
Mississippi Mills, Ontario
Welcome to 203 Adelaide Street. A Reimagined Bungalow in the Heart of Almonte. This beautifully updated 4-bedroom, 2-bathroom bungalow is perfectly situated on a spacious 70' x 120' lot in one of Almonte's most desirable neighbourhoods. Blending modern design with everyday functionality, this home offers the best of both worlds. Step inside to a warm, open-concept living space highlighted by 13.5 foot vaulted ceilings in the front foyer and kitchen. The kitchen has all brand new appliances, quartz countertop, lots of storage and truly an wonderful space to cook. One of the two living areas features an electric fireplace and flows seamlessly into a fully renovated chef's kitchen (all new appliances) - a true showstopper that must be seen to be appreciated. The thoughtfully designed layout includes a wonderful primary bedroom with direct access to the backyard through patio doors - perfect for enjoying morning coffee or evening relaxation. Outside, enjoy a private back yard with a concrete patio and a convenient outdoor shed for additional storage. Every detail has been carefully considered to create a truly move-in-ready home. Don't miss your chance to own this exceptional bungalow in beautiful Almonte. (id:50886)
Homelife/dlk Real Estate Ltd
33 Dunrobin Lane
Grimsby, Ontario
Don't Miss This Stunning Rental In Grimsby - Walking Distance To Lake Ontario! Perfect For Families, Professionals, Or Anyone Seeking A Stylish, Low-Maintenance Home In A Prime Lakeside Location! 5 Elite Picks! Here Are 5 Reasons To Lease This Beautiful 2018-Built Marz Townhome: This Modern, Carpet-Free 3-Bedroom, 2.5-Bath Home Offers 1,495 Sq. Ft. Of Bright, Open Living Space In The Desirable Family-Friendly Grimsby Beach Neighbourhood-Where Comfort, Style, And Convenience Meet. 1 Bright & Open Layout: South-Facing And Full Of Natural Light, The Home Features A Spacious Open-Concept Main Floor With 9-Ft Ceilings, Perfect For Entertaining Or Relaxing With Family. 2 Elegant Finishes Throughout: Enjoy Hardwood Floors, Wood Staircase With Upgraded Pickets, Pot Lights, Central Vacuum, Matching Kitchen Countertops And Backsplash, And A Large Island For Family Meals Or Casual Dining. 3 Modern Kitchen With Walkout: The Stylish Kitchen Provides Ample Storage, Open Sightlines, And Direct Access To A Private Stone Patio, Creating A Seamless Indoor-Outdoor Flow Ideal For Summer Gatherings. 4 Spacious Bedrooms & Convenience: Upstairs Features A Primary Suite With A Walk-In Closet And 5-Piece Ensuite, Plus Two Additional Generous Bedrooms, All With Hardwood Floors And An Upper-Level Laundry Room. 5 Comfort & Location: Includes Inside Garage Access, Auto Garage Door Opener, And A Low-Maintenance, Fully Stoned Backyard Perfect For Relaxing. The Unfinished Basement Offers Extra Storage Space. Enjoy Walking Distance To The Lakefront And Grimsby Lakeside Downtown, And Minutes To QEW (Fifty Road Exit), Grimsby GO Station, 50 Point Conservation Area, Costco, Metro, Starbucks, Tim Hortons, And Restaurants. Only 45 Minutes To Downtown Toronto Or Niagara Falls! This Home Combines Modern Living With A Prime Location-Perfect For Tenants Who Appreciate Quality And Convenience. Book Your Private Viewing Today - This One Won't Last! (id:50886)
Exp Realty
758129 2nd Line E
Mulmur, Ontario
Escape to your private 25-acre retreat in the heart of Mulmur. This mid century chalet-style home is perched high above the Pine River Valley, offering stunning views, gorgeous sunsets, and complete privacy. Featuring 4 bedrooms and 3 updated baths, the bright open-concept layout showcases vaulted cedar ceilings, maple floors, and a striking wood-burning brick fireplace. The custom maple kitchen includes granite countertops, a centre island, and a walkout to the wrap-around deck (2024) overlooking the heated pool and landscaped grounds. Upstairs, the loft provides the perfect home office or guest space, while the lower level offers a cozy family room for year-round comfort. Enjoy miles of groomed trails, a natural stream, a pond with waterfall, and a tranquil setting surrounded by a diverse forest of Ancient Maple Leaf, Hemlocks, Beech and Birch trees. Just minutes to the Village of Creemore and Mansfield Ski Club - and only 80 minutes to Toronto. A truly special property for full-time living or a four-season country retreat. Extras: Geothermal cooling, Roof is 10 years old, 9 year old well, fibre optics internet available (id:50886)
Royal LePage Real Estate Associates
678 Interlaken Drive
Waterloo, Ontario
Welcome to this stunning detached home in the highly sought-after, family-friendly Clair Hills neighborhood! This bright, open-concept 2-story home features newer flooring on the main floor that flows into a modern kitchen with stone countertops and tile backsplash. Step outside to your private, fully fenced backyard - complete with a large deck and shed. Upstairs, the spacious primary bedroom offers a large walk-in closet and a spa-like ensuite with a soaker tub. Two additional bedrooms share a generous second bathroom, ideal for a growing family. The finished basement adds even more living space, featuring a cozy rec room with a full bathroom. Located close to excellent schools and just minutes from Costco, The Boardwalk, shopping, gyms, and more - this home offers comfort, convenience, and style in one of Waterloo's best communities! (id:50886)
Real Broker Ontario Ltd.
5 Xavier Court
Brampton, Ontario
Welcome to 5 Xavier Court A Rare Gem on a Quiet Cul-De-Sac in a Prime Brampton Location! This beautifully maintained 4-bedroom, 4-bathroom detached home is nestled on a premium lot in a sought-after, family-friendly neighbourhood. Offering exceptional curb appeal, the home features a double-car garage, an extended driveway, and a professionally landscaped front and backyard with new composite deck. Step inside to a spacious and functional layout with large principal rooms, hardwood floors, and abundant natural light. The updated eat-in kitchen boasts a center island, stainless steel appliances including Wolf Range, granite countertops, and a walkout to a brand new covered composite deck sprawling into a private backyard oasis perfect for summer entertaining. The family room features a cozy fireplace, ideal for relaxing evenings. Upstairs, you will find four generously sized bedrooms, including a primary suite with a walk-in closet and a private ensuite bath. The unspoiled basement offers endless possibilities - create a home theatre, gym, or an in-law suite to suit your lifestyle. Located close to top-rated schools, parks, transit, shopping, and highways, this home checks all the boxes for families looking for comfort, space, and convenience. Don't miss your chance to live on one of Brampton's most desirable courts. (id:50886)
Sotheby's International Realty Canada
81 Ewen Drive
Uxbridge, Ontario
Nestled in a mature, family-friendly neighbourhood, this charming 3+1 bedroom lovingly maintained brick bungalow offers the perfect blend of space, privacy, and comfort. Surrounded by lush trees and beautifully landscaped grounds, you'll love the tranquility of suburban living all while being just minutes from top-rated schools, parks, shopping, and local amenities. Step inside through the enclosed front entrance, providing a warm and practical welcome. Enjoy a bright eat-in kitchen, gleaming hardwood floors, and a spacious family room with a cozy fireplace ideal for gatherings or relaxing evenings. The fully finished basement offers even more living space, perfect for a growing family, home office, or guest suite. This much-loved home truly has it all - comfort, charm, and room to grow! This property is ready to move right in. Some photos virtually staged. (id:50886)
Royal Heritage Realty Ltd.
1309 - 330 Prince Charles Drive S
Welland, Ontario
Welcome to this beautifully maintained one-bedroom + den suite in a desirable waterfront building in West Welland. Enjoy the walking trails right outside your door along the river, as well as proximity to parks, schools, and all amenities. This bright and inviting unit offers an open-concept layout featuring a spacious living and dining area seamlessly connected to a functional kitchen with a centre island-perfect for cooking and entertaining. The large primary bedroom includes a walk-in closet, while the den provides an ideal space for a home office or guest area. Enjoy your morning coffee or evening unwind on the covered balcony overlooking the serene surroundings of the waterfront and greenspace. Additional highlights include in-suite laundry, a four-piece bathroom, and newer furnace and air conditioner (both within one year). This well-maintained building includes two deeded parking spaces-one underground and one outdoor-as well as a main-floor storage locker for added convenience. The only utilities you pay are gas and hydro, with water included in the condo fees. Experience low-maintenance living in a peaceful waterfront setting-perfect for professionals, downsizers, or anyone seeking comfort and convenience in the heart of Welland. (id:50886)
Royal LePage NRC Realty
Upper - 17 Cahill Drive
Brantford, Ontario
Gorgeous highly upgraded, Bright & cheerful 4beds, 4baths, 2car garage detached home backing on a picturesque ravine on a safe quiet court! Perfect family-friendly neighborhood. All beds have baths! Open view back & front! Exceptional Layout w open concept, yet separate family, living & dining rooms w an additional family room upstairs! HWD floors on main level + 9' ceiling & oak stairs w wood pickets open to above with plenty of sunlight & warmth! All beds are spacious(2 master beds & 2 w Jack & Jill baths). Massive Master Bdr w Huge His & Hers Walk-In Closets + 5 pcs En-Suite including soaker tub & standing shower + his & hers sinks. Convenient 2nd Flr Laundry & 2 linen cabinets. 2 Car Garage w remote opener. Gourmet Kitchen W Huge Island+ Breakfast Bar, upgraded/ extended cabinetry, quartz countertops & custom backsplash. Marvelous private deck overlooking the breathtaking Ravine. view. High-end SS Appls. High-end custom-made sheer blinds. Safe walking distance to best Schools, on bus route, steps to Shopping, Trails, Transit, Ez Hwy Access & minutes from Costco Brantford, & walking distance from the upcoming sporting and recreational new complex on Shellard Lane. Rent excludes basement. House is freshly professionally painted. Must see! Don't Miss! (id:50886)
Right At Home Realty

