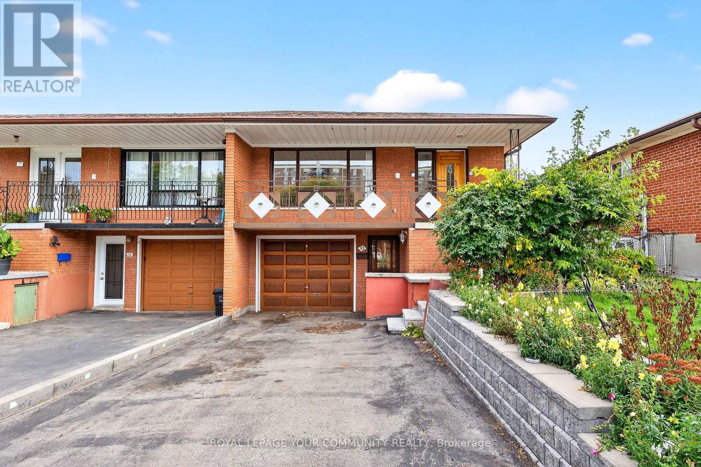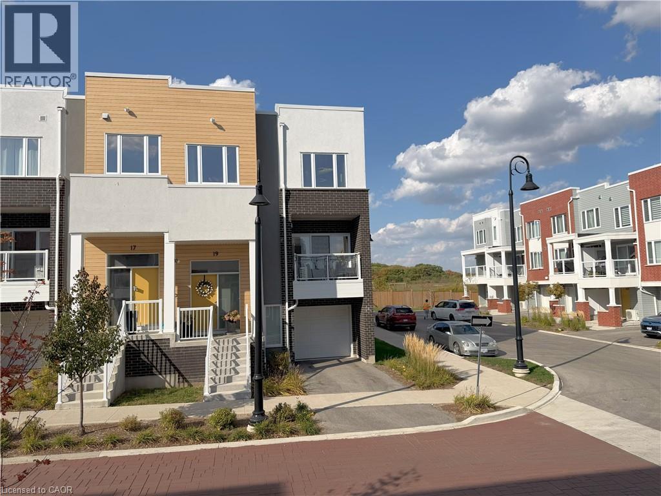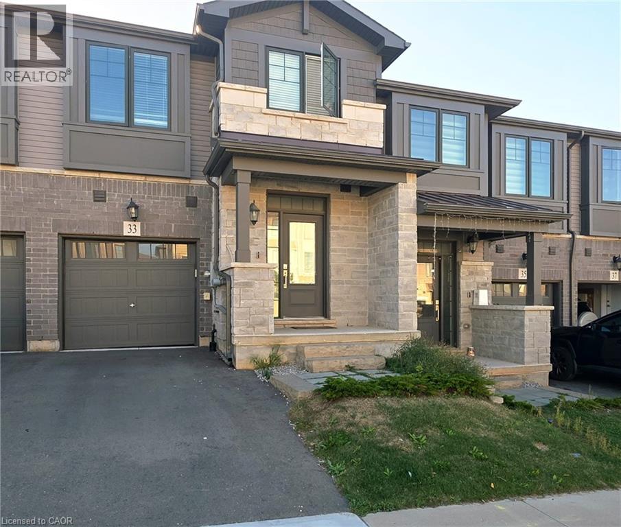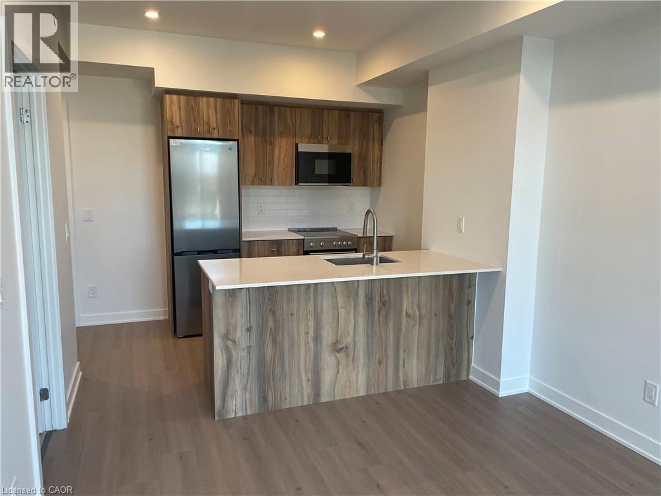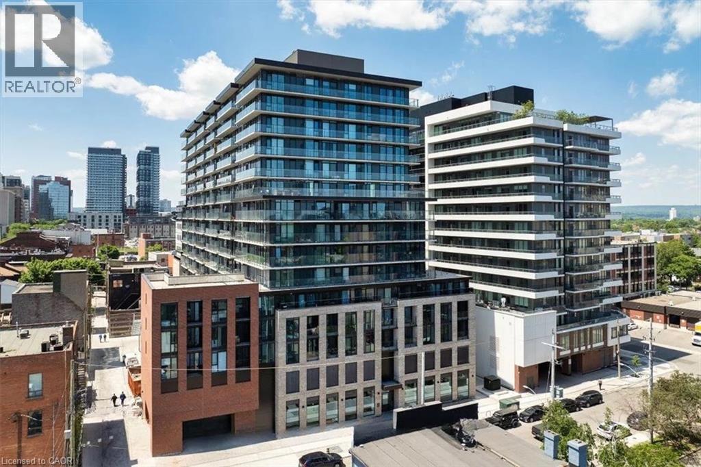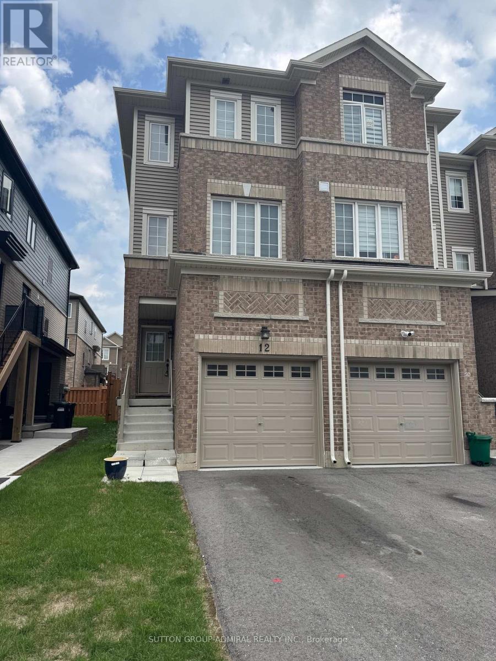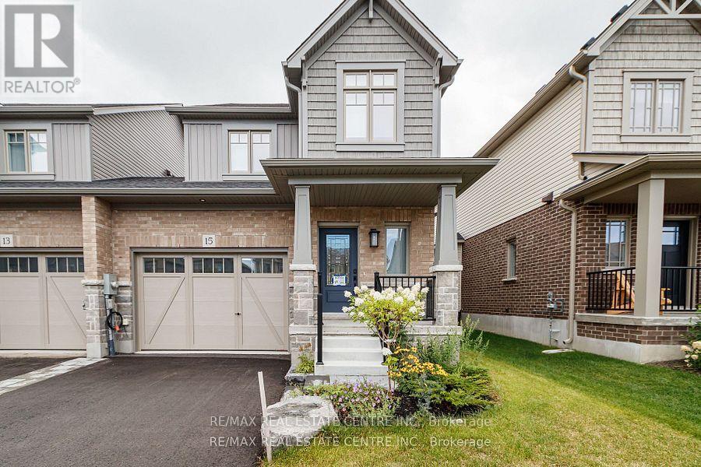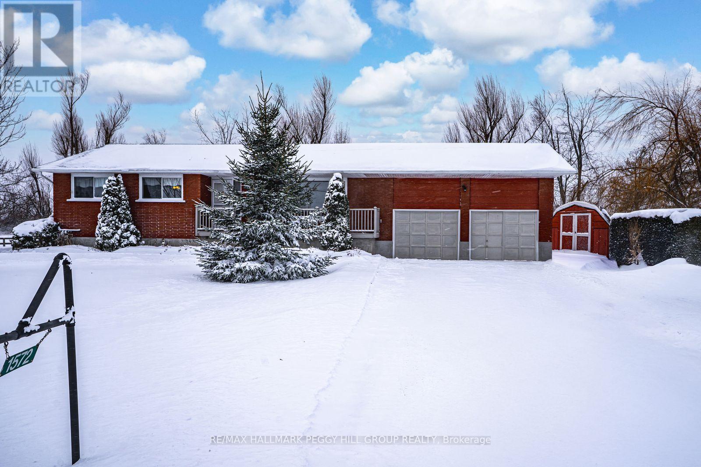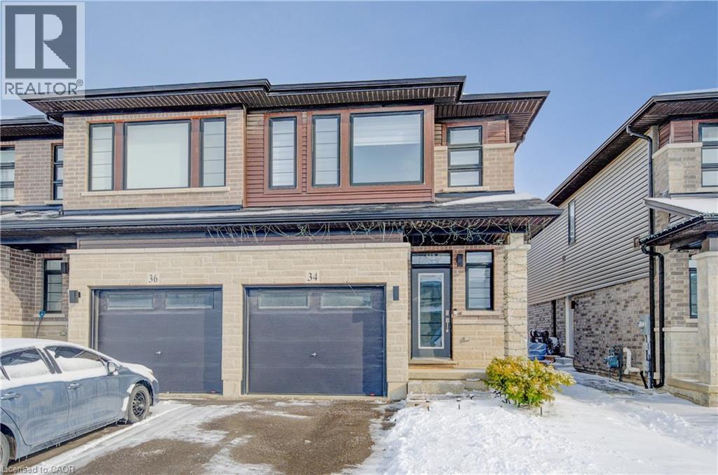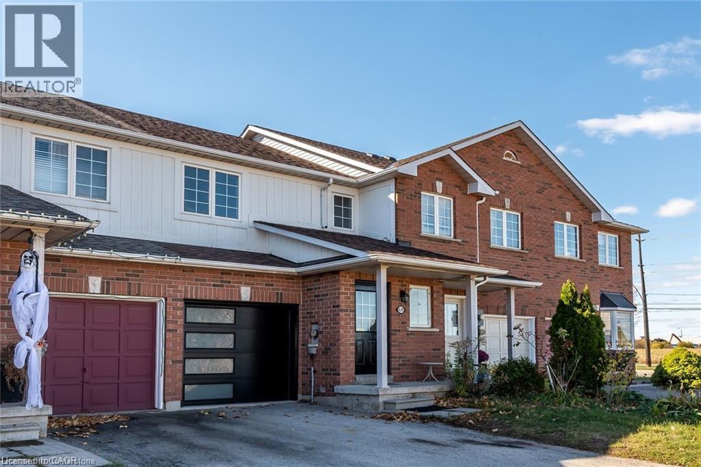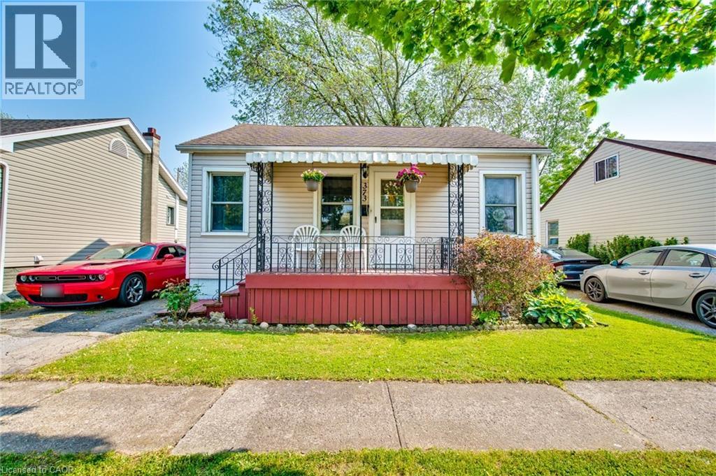55 Milady Road
Toronto, Ontario
Opportunity knocks in Humber Summit! This solid semi-detached raised bungalow is being sold under Power of Sale as-is, where-is and ready for the next owner to unlock its full potential. Set on a quiet residential street near Islington & Finch, this property offers a practical layout with a 3-bedroom, 1-bath main floor and a separate 2-bedroom basement apartment/in-law suite featuring TWO private entrances. Perfect for multi-generational living, rental income, or a smart investment project. The attached single-car garage and private double driveway add extra convenience, while the raised bungalow design brings in loads of natural light to both levels. Ideal for renovators, investors, or handy end-users looking to make something truly special in an established Toronto neighbourhood. Close to schools, transit, parks, and all essential amenities. No representations or warranties just a solid opportunity waiting for vision and value-add creativity. Bring your contractor, your ideas, and your sense of possibility this one is ready to shine again! (id:50886)
Royal LePage Your Community Realty
19 Visionary Avenue
Kitchener, Ontario
Welcome to this exceptional Energy Star Qualified end unit townhouse located in Kitchener’s sought-after Huron Village, within The 124 community. Offering over 1,850 sq. ft. of modern living space, this home features an open concept main floor with 9 ft ceilings, large windows, and a contemporary kitchen with quartz countertops, stainless steel appliances, and ample cabinetry. The great room opens to a private balcony, ideal for relaxation or entertaining. The upper level includes two spacious bedrooms, each with walk-in closets. The primary suite features a 3-piece ensuite, while the second bedroom is served by a full 3-piece main bath. A conveniently located laundry area completes this level. The ground floor provides a versatile bonus room with a separate entrance, perfect for a home office or guest suite. Low condo fees include high-speed Internet and common area maintenance. Situated close to RBJ Schlegel Park, Huron Natural Area, schools, shopping, and major highways, this home offers the perfect balance of comfort, efficiency, style, and convenience. (id:50886)
Royal LePage Peaceland Realty
33 Hollywood Court
Cambridge, Ontario
Beautiful 3 Bedroom 2.5 Bathroom Townhouse For Rent in Family Oriented Neighbourhood off Pinebush Road In Cambridge. Spacious And Bright. Close To Highway 401 With Easy Access To GTA And Other Local Areas. Walking Distance To All Major Anchors Like Walmart, Home Depot, Gym, Fine dining, shopping, Starbucks, Tim Hortons and public transit. 2nd Floor Laundry With Front Load Washer And Dryer. Tons Of Windows Providing Natural Light. (id:50886)
Exp Realty
25 Wellington Street S Unit# 602
Kitchener, Ontario
A rare find at Station Park — Includes 1 Parking spot and Locker. The open-concept kitchen includes a large island with a breakfast bar, ideal for casual meals or morning coffee. The bedroom features a walk-in closet with ensuite privilege to the 4-piece bath. Bright, modern, and functional, with stainless steel appliances and in-suite laundry, this unit blends comfort and convenience with a touch of style. Unit has access to the terrace like no other! Rent includes Internet, A/C, and Heat. Tenant pays hydro and water. Residents have access to great on-site features like a sauna, outdoor gym, and half running track, plus full use of all amenities across the Station Park buildings — including a fitness and Peloton studio, bowling lanes, indoor lounge and bar, music room, and hydro-pool swim spa. Station Park is growing fast, with more dining, retail, and outdoor spaces coming soon. It’s also in a great location, close to Google, the University of Waterloo School of Pharmacy, and downtown Kitchener. (id:50886)
RE/MAX Twin City Realty Inc.
1 Jarvis Street Unit# 1418
Hamilton, Ontario
A great opportunity to acquire a turn-key condo with offers anytime! Rent-to-own option is also available! This bright and modern 1-bedroom, 1-bathroom condo in lower Hamilton features a walkout balcony and is move-in ready. Located in a building that's only 2 years old, enjoy low condo fees and hassle-free living- perfect as an investment property or your new home close to all amenities. Inside, you'll find stainless steel appliances including a fridge, stovetop, oven, built- in dishwasher, and microwave, plus convenient in-suite laundry. The building offers fantastic amenities like a fully equipped gym, resident lounge, 24-hour concierge and security, elevators, and internet included in the condo fees. Don't miss your chance on this great property! (id:50886)
Royal LePage Burloak Real Estate Services
12 Pumpkin Corner Crescent
Barrie, Ontario
Executive Living - 2 Bedroom & 2.5 Bath Freehold Townhome With Minutes To Go Station, Highway 400 & Downtown Barrie. Fully Upgraded With Quartz Countertops, Pot Lights, Deluxe Flooring And Custom Closets To Add To Your Comfort. Blinds And Appliances Add To The Luxury. Amazing Location With Minutes Away From Lake Simcoe, Walking Trails, Restaurants, Costco, Big Box Stores And Schools. (id:50886)
Sutton Group-Admiral Realty Inc.
15 Shipley Avenue W
Collingwood, Ontario
Welcome to 15 Shipley Ave, Collingwood - A Modern Luxury Semi in the Summit Way Community. Step into this brand-new, never-lived-in semi-detached home, located in the desirable Summit Way community of Collingwood. Offering 3 spacious bedrooms, 3 stylish bathrooms, and 1,449 sq.ft. of thoughtfully upgraded living space, this property strikes the perfect balance between elegance and everyday comfort.The open-concept design fills the home with natural light, creating a warm and inviting atmosphere. The modern kitchen is equipped with premium Samsung stainless steel appliances,including a 5-year extended warranty. The main floor also showcases tasteful pot lighting,sleek finishes, and a seamless flow through the living and dining areas - ideal for both entertaining and family life.Notable upgrades include: Custom window coverings throughout Built-in humidifier for year-round comfort Full Tarion Warranty protection.Perfectly positioned in the heart of Collingwood, just minutes away from Blue Mountain Resort,where year-round activities include skiing, snowboarding, golfing, hiking, and cycling.close to Collingwood's lively downtown, featuring boutique shops, restaurants, and cafés, schools, parks, and community amenities. Don't miss this opportunity to own a beautifully built, move-in-ready home. (id:50886)
RE/MAX Real Estate Centre Inc.
1572 4 Line N
Oro-Medonte, Ontario
BRICK BUNGALOW BLISS ON 0.71 ACRES - ROLLING FARMLAND, PICTURESQUE VIEWS, & A WARM COMMUNITY FEEL! Escape to a life of tranquillity, space, and countryside charm with this quality-built brick bungalow, set on an expansive 0.71-acre lot surrounded by gently rolling farmland and breathtaking views in every direction. Nestled in a tidy, well-kept neighbourhood that radiates a warm sense of community, this home invites you to enjoy peaceful living just 10 minutes to Horseshoe Valley, 15 minutes to North Barrie, 20 minutes to Orillia, and 30 minutes to Wasaga Beach, with Costco, hospitals, shopping, dining, waterfront adventures, and commuter routes all within easy reach. Enjoy the calming sights of horses grazing at the picturesque equestrian centre behind the home, relax on the covered front porch, or take advantage of the large driveway and attached double garage that easily accommodates 10 or more vehicles. A handy side entrance leads through a functional mudroom into the heart of the home, where a sunlit living room with oversized windows captures the sweeping views and flows effortlessly into a generous kitchen and dining area made for everyday living and easy gathering. Three well-sized bedrooms offer comfortable retreats, including a bright and spacious primary suite with dual closets and a private 2-piece ensuite, complemented by a well-appointed 4-piece main bathroom. A full, unfinished basement with direct access to the garage presents exciting potential to create the space of your dreams - whether it's a home gym, media room, play space, or extended living area. If you've been searching for a place where peaceful surroundings, natural beauty, and everyday comfort come together in all the right ways, this extraordinary #HomeToStay is calling your name! (id:50886)
RE/MAX Hallmark Peggy Hill Group Realty
34 June Callwood Way
Brantford, Ontario
Welcome to '34 June Callwood Way', immaculately maintained end-unit townhome, built by Losani Homes in 2022 and offering 1,509 sqft of beautifully upgraded living space. Featuring 3 comfortably sized bedrooms, an open and bright layout, and high-end finishes throughout, this is truly one of the prettiest rentals available in West Brant. Available for lease as early as March 1, 2026, this home provides modern comfort in a sought-after neighbourhood. The unfinished basement offers bonus storage space, while the convenient location places you close to schools, scenic trails, and countless amenities. A wonderful opportunity to lease a newer home in a thriving community—don’t miss it! (id:50886)
Keller Williams Edge Realty
626 Taylor Crescent
Burlington, Ontario
Freehold townhome in southeast Burlington! A 3 bedroom, 1/5 bath. The main floor has a living/dining room combo with an open concept through the window from the kitchen giving it tons of natural light! 2 pc bath on the main floor and access to the garage. The large primary bedroom has a 6’x6’ walk-in closest, 2 additional spacious bedrooms on the upper floor with a 4 pc bath. Unspoiled basement has high ceilings, rough in bathroom, and is ready for your finishing touches! Extra-long driveway for 2 cars and a fully fenced yard! This home is conveniently located close to all amenities, shopping, schools, parks, QEW access, and the GO train! Move in ready. Some photos are virtually staged. (id:50886)
RE/MAX Escarpment Realty Inc.
373 Simpson Avenue
Welland, Ontario
Tucked away on a quiet street close to groceries, shops, restaurants, parks, and the Welland Hospital, this lovingly maintained family home is the perfect match for first-time buyers or those looking to simplify without sacrifice. Featuring 3 bedrooms, 2 full bathrooms, and a fully finished basement, it offers impressive space while maintaining a cozy, welcoming feel. Step onto the charming covered front porch and feel immediately at home, while inside you're welcomed into a light filled living room that leads to a bright eat-in kitchen. Two bedrooms and a thoughtfully laid out 4pc bathroom complete the main floor, with a bonus upper loft area off of the living room that can be used as a 3rd bedroom! Downstairs, the basement offers a separate rear entrance, large recreation room, office and laundry areas, as well as a relaxing 3pc bathroom with soaker tub. A newer sump pump, weeping tile, and foundation waterproofing provide additional peace of mind. Outside, a single detached garage and long driveway give you plenty of parking space, plus room to tinker, and the fully fenced backyard with mature trees, thoughtful landscaping, and a spacious patio, provides the perfect place to unwind. 373 Simpson Avenue is full of charm, bursting with value, and has been lovingly cared for by the same family for many years. This is a home not to be missed! (id:50886)
RE/MAX Escarpment Golfi Realty Inc.
202 Prospect Street S
Hamilton, Ontario
Welcome to an exciting new Prospect! Expansive century home renovated with equal parts style & function (and almost 300k worth of updates!). Stone's throw from Gage Park, this Legal Duplex has 2 units above ground, plus a bonus separate in-law suite, and parking for 3 cars off the laneway. Offering optimal support to a multi-generational family looking for additional space or income, or perfect for living in one unit while renting out the other two. Excellent neighbours who take pride in their homes and community. Main-floor unit offers private entrance into large foyer, thoughtfully designed kitchen (ft. Quartz countertops, dishwasher, & appliance garage), grand living room, bright bedroom, and breathtaking bathroom (ft. laundry & walk-in shower). Back den / flex space offers direct access to backyard and rear laneway. Upper unit spans 2nd & 3rd floors with sound proofing retrofitted, an equally impressive kitchen (ft. Custom finishings, quartz counters, dishwasher, & laundry), a living & dining space that opens to a private outdoor patio, and humongous primary bedroom with 2 closets adjacent to 4-piece bath featuring original clawfoot tub & unique, inspired design. On the 3rd floor, you'll discover two more bedrooms, both with giant walk-in closets, and a 3piece bath. But wait, there's more! From the interior stairwell of the home, access to an unfinished portion of the basement with a separate entrance, additional laundry, a tankless boiler, and over 6 feet of height. From the private back yard entrance, there's a self-contained one bedroom with full kitchen, creative finishings, and a custom 3 piece bathroom. Original character preserved where it could be, thoughtful & creative new finishings where it couldn't. You've never seen a home like this before. Update list, zoning certificate, & certificate for abatement attached. (id:50886)
Real Broker Ontario Ltd.

