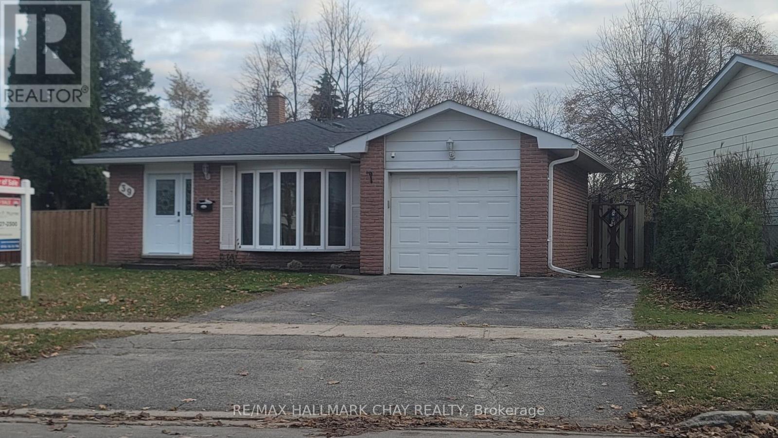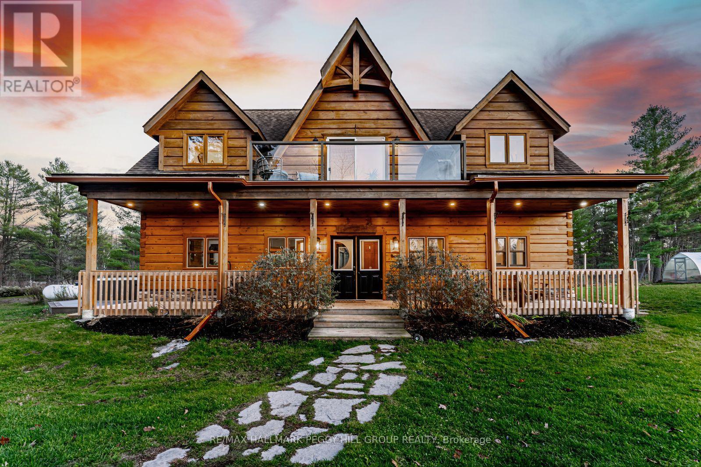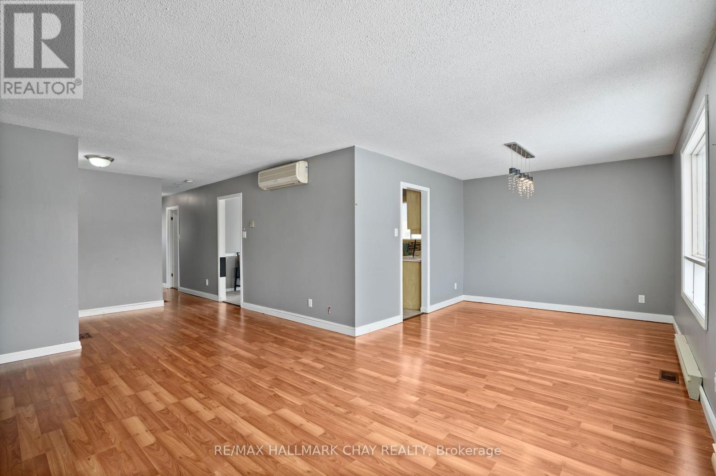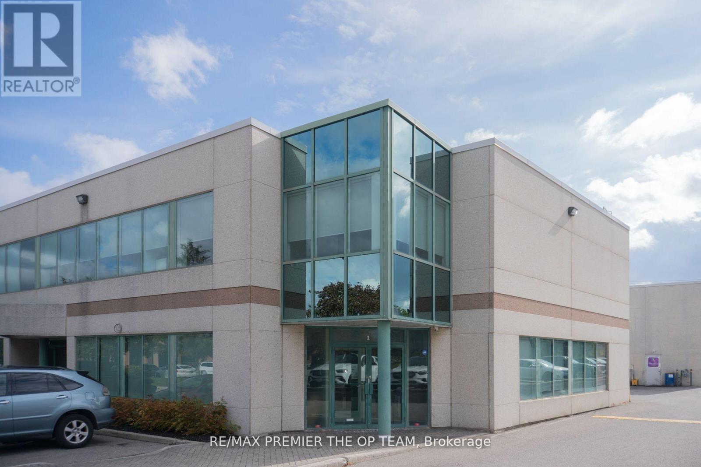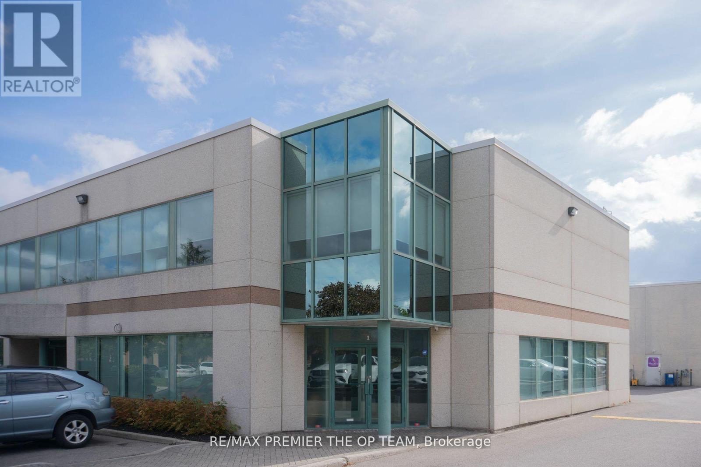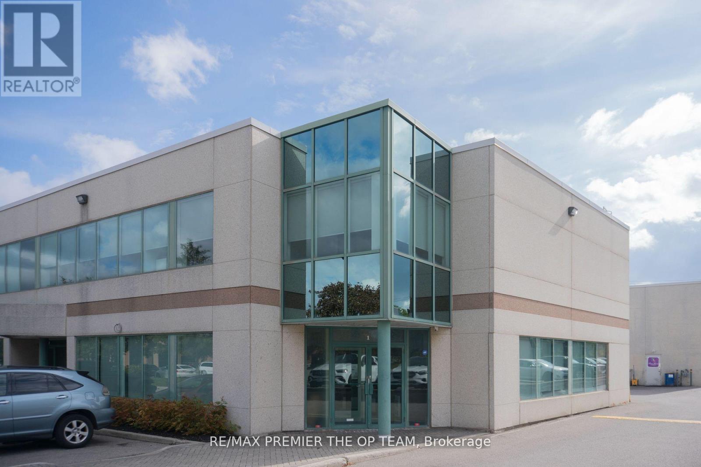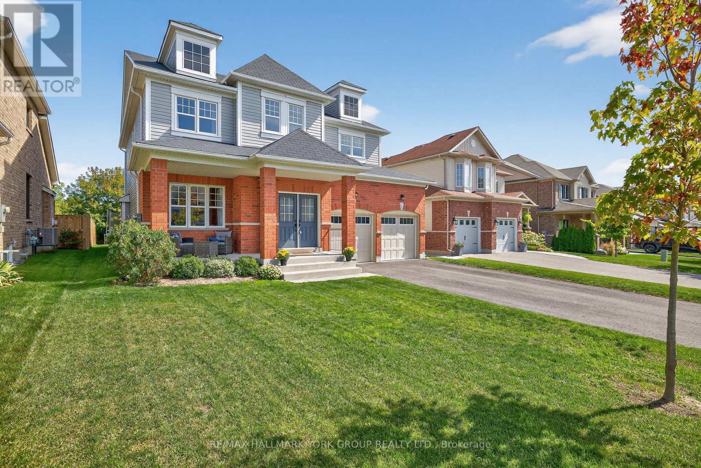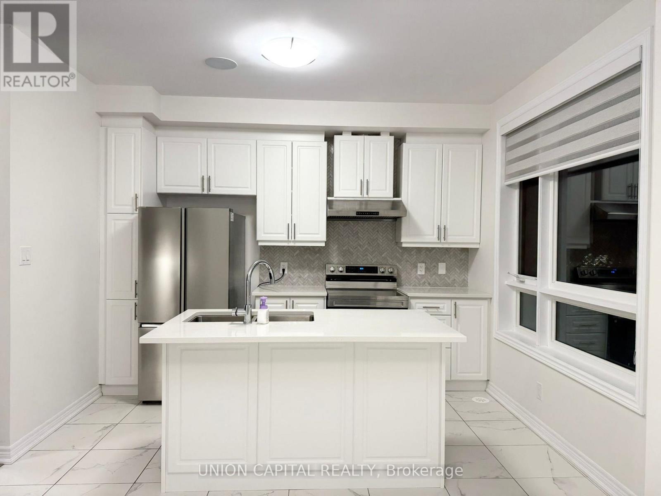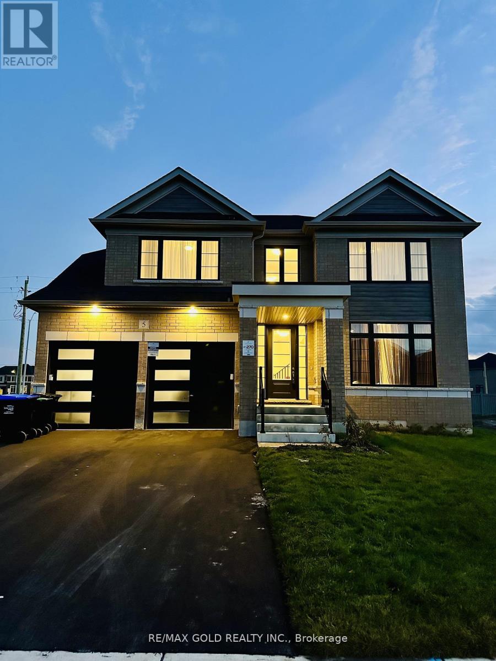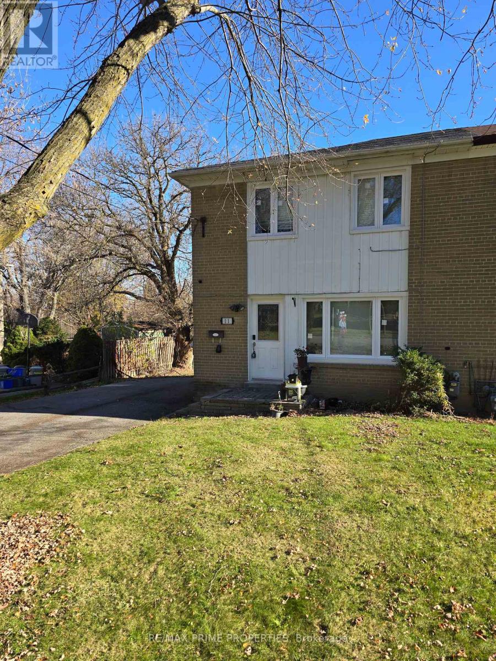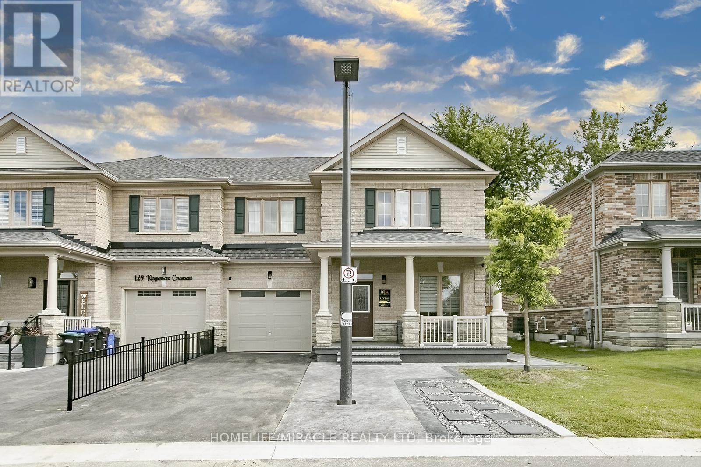39 Bernick Drive
Barrie, Ontario
Backs onto park! Discover a unique opportunity in North-East Barrie with this 3 + 1 bedroom , 2 bath detached home on Bernick Drive. Carpet-free, well allocated layout. This property offers an entry point below average market value - perfect for first-time buyers or investors and shows well. Incredible storage space, attached garage. Bright basement and deceiving space given this is a backsplit. The location is hard to beat: just minutes from Georgian College, Royal Victoria Regional Health Centre, shopping, dining, and all conveniences, with quick access to Highway 400 for effortless commuting. Enjoy a neighbourhood built for everyday living, featuring family-friendly streets, local parks, and plenty of recreation options, all within reach. Whether you're looking to settle into a vibrant, convenient community or seeking rental and investment potential, this property gives you the flexibility to make it your own. Offers with flexible closing are welcomed, so you could be settled before the holidays. Don't miss the chance to make this Barrie home yours - and great opportunity perhaps looking for! (id:50886)
RE/MAX Hallmark Chay Realty
2504 Fairgrounds Road
Ramara, Ontario
100 ACRES OF NATURAL BEAUTY & A LUXURIOUSLY UPDATED LOG HOME WITH OWNED SOLAR PANELS & VERSATILE OUTBUILDINGS INCLUDING AN OVERSIZED HEATED TRIPLE CAR GARAGE, A SAUNA, SHED, 26FT PLANTA METAL GREENHOUSE, CHICKEN COOP, PUMP HOUSE, A HUNT CAMP & BUNKIE WITH A KITCHEN, BATHROOM, HEATING & A/C! Experience true country living in this log home tucked away on 100 acres with ponds, trails, and forest views, offering the ultimate in peace, privacy, and natural beauty. Showcasing timeless rustic charm, this home features a freshly re-stained log exterior and a full-length front porch, perfect for taking in the serene surroundings. Possibilities are endless with the bunkie- ideal for business or rental use and potential for severance (subject to township approval). Outdoor living shines with a sauna, hot tub, chicken coop, fruit trees, garden beds, and a summer gazebo for unwinding in the fresh air. The main level features a cozy family room with a propane fireplace, two bedrooms with walkouts including a luxurious primary suite with a 5-piece ensuite, a 3-piece bathroom with heated floors, and a flexible office space. The upper level boasts vaulted ceilings, engineered hardwood, and an open-concept kitchen and dining area with quartz counters, tile backsplash, a large island, and stainless steel appliances. The great room features a wood fireplace, statement windows, and a balcony walkout with forest views, plus an additional bedroom and a renovated 5-piece bath. Recent upgrades include fresh interior paint, LED lighting, refinished stairs, newer door hardware, efficient windows, central vac, and a water filtration system. A solar panel system with battery backup and generator hookups ensures dependable off-grid capability, while newly added Bell Fibe internet keeps you seamlessly connected. Discover the ultimate retreat where luxury, modern comfort, and nature unite in perfect harmony, creating a truly exceptional #HomeToStay. (id:50886)
RE/MAX Hallmark Peggy Hill Group Realty
7481 County Road 91
Clearview, Ontario
Fantastic opportunity in central Stayner. This fully finished, shared entry, bungalow has a self contained basement unit perfect to lease to supplement your mortgage and/or to use as an in-law suite. Upper floor features 3 bedrooms, 1 bathroom and bright living room/dining room space. Lower level is currently leased for $1800/month, all inclusive. Lower level offers 1 bedroom, den/office space, laundry room as well as full kitchen, living room and spacious bathroom. Upper unit will be vacant November 1st (currently leased for $2200 all inclusive). Additional details: natural gas furnace, central air, single car garage, fenced yard, each unit with their own laundry. (id:50886)
RE/MAX Hallmark Chay Realty
Full - 2900 Langstaff Road
Vaughan, Ontario
Welcome to this great newly renovated corner unit, clean, turn-key industrial office with 3259 sq ft of legal concrete office space. Finished first floor and second floor office space with its own Thermostat, $6999 all in including taxes/maintenance, utilities and insurance. (id:50886)
RE/MAX Premier The Op Team
2nd - 2900 Langstaff Road
Vaughan, Ontario
Newly renovated corner unit offering clean, turn-key industrial office space. Finished second floor with two offices and open-concept layout, plus its own thermostat. 1059 sf All in price, including TMI, utilities, and insurance. Separate private entrance for added flexibility (id:50886)
RE/MAX Premier The Op Team
1 Main - 2900 Langstaff Road
Vaughan, Ontario
Welcome To The Main Floor Of This Great Newly Renovated Corner Unit, Clean And Turn Key With 2200 SF. Of Legal Concrete Office Space. All In Including Taxes/Maintenance, Utilities And Insurance. Spacious And Functional Main Floor Office Unit Featuring A Large Boardroom, Three Private Offices, A Washroom, And A Convenient Kitchenette. Ideal For Professional Use With Excellent Functionality And Main Floor Accessibility. (id:50886)
RE/MAX Premier The Op Team
78 Rennie Street
Brock, Ontario
Welcome to Your Next Family Home in Sought-After Fairfield Village! This bright and spacious Fairgate Spadina model offers over 2,600 sq. ft. of well-designed living space with 9' ceilings and an inviting open-concept layout. The main floor features a large family room open to the dining area and kitchen, perfect for entertaining or everyday living. The chefs kitchen boasts a centre island, abundant cabinetry, pantry space, and a walkout to a large deck overlooking the backyard ideal for summer gatherings. Upstairs, the generous bedrooms provide plenty of space for the whole family. The primary suite includes a walk-in closet and a spa-like ensuite with a soaker tub and separate shower. Additional highlights include a spacious loft for additional living space or the perfect work from home environment, Natural wood Laminate floors, oak staircase with wrought iron pickets, mudroom with garage access and laundry hookups. Set on a premium lot in a desirable family-friendly neighbourhood, this home combines style, comfort, and function. (id:50886)
RE/MAX Hallmark York Group Realty Ltd.
22 Robert Eaton Avenue
Markham, Ontario
Available Immediately. Stunning 1 Year New Fully Upgraded Townhome 1974 SQFT! Modern Home Features Over $60k In Premium Upgrades With 3 Spacious Bedrooms, Each Level Boasting 9-foot Ceilings And Laminate Flooring Throughout. Enjoy The Convenience Of A Double Car Garage With A Long Driveway (Park Up To 4 Cars On Driveway), Plus An Impressive 400+ Sq Ft Private Terrace-perfect For Relaxing Or Entertaining.Upgraded Kitchen, Custom Cabinetry, Elegant Tile Backsplash, Quartz Countertops, Central Island-ideal for Family Meals or Hosting. The Bright And Open-concept Layout Offers A Large Living/dining Space, And A Main Floor Family Room That Can Be Easily Used As A Home Office Or Studio.The Primary Bedroom Features A Spa-like Ensuite With A Frameless Glass Shower, Quartz Vanity, And A Window for Natural Light. Located Just Minutes From Costco, Community Centers, Schools, Supermarkets, Markville Mall, And Hwy 7/407, This Home Offers Unbeatable Convenience In A Highly Sought-after Area. Students And Newcomers Are Welcome! (id:50886)
Union Capital Realty
5 Bluebird Boulevard
Adjala-Tosorontio, Ontario
Welcome to this stunning Double Car Garage Detached House situated in the charming community of Colgan Crossing. Featuring Modern elevation with approximately 3000 sq. ft. of living space. This gorgeous home has 4 Bedrooms and 4 Washrooms and comes with a combined living/dining room, separate breakfast area, and separate Great Room. This Gem features an Open-Concept layout and quality finishes throughout, offering a warm and welcoming space ideal for modern living. The house is located on a Premium 50 Feet wide and 131 Feet Deep lot. The Home comes with lots of upgrades, including a Modern Upgraded Kitchen with tall extended cabinets, gas stove, stainless steel appliances, Double Door Entry, Hardwood Floor on Main Level, Gas Fireplace, and convenient laundry on the 2nd floor. The primary bedroom features a walk-in closet and a luxurious 5-piece ensuite with a soaker tub, Glass Shower, Double Vanity, and private toilet room. The 2nd and 3rd bedrooms share a Jack & Jill washroom and 4th bedroom has a 3-piece ensuite. Parking for up to 6 vehicles. Convenient Entry to the Home from the Garage. Tenant to pay 100% of all utilities and transfer accounts under their name before tenancy commencement. This is your ideal family home-do not miss it! (id:50886)
RE/MAX Gold Realty Inc.
11 Elizabeth Street
Markham, Ontario
Welcome to this beautiful 3 bedroom semi detached located in old Markham village. Walking distance to Markham go station, groceries and public transit. Good size lot, bright and spacious home with a finished basement. Recently updated. Pot lights on main floor and stainless steel appliances. Very peaceful and quiet neighborhood. Amazing schools ideal for a small family (id:50886)
RE/MAX Prime Properties
131 Kingsmere Crescent
New Tecumseth, Ontario
Charming and Spacious 4+1 bedroom with 5 washroom Semi-Dethatched in Sought-After Kingsmere Community, Alliston. Nestled on a beautiful private street in the desirable Kingsmere neighborhood, this rare spacious Semi-Dethatched model offers the perfect blend of comfort, style and convenience1111 Ideally located in the south end of Alliston, it's within walking distance to the local recreation center, dining and shopping and offers an easy commute to both Highway 400 and Highway 50. This sun-filled home features a unique finished basement with a separate entrance, bedroom with 2 piece Ensuite, large rec room, full washroom, rough in kitchen and stunning natural light. The open-concept main floor is ideal for entertaining and daily living, boasting a gas fireplace. And featuring a spacious primary bedroom with a beautiful four-piece ensuite and a walkout balcony overlooking the backyard. Convenient interior access to the garage including remote garage door opener. Enjoy peaceful evenings on the lovely back stamp concrete patio overlooking a nice backyard or take a leisurely stroll around the community pond just steps from your door, a truly serene setting. The fully finished basement offers even more living space, complete with a fifth bedroom and cozy rec room. Flexible closing available. Don't miss your chance to own this one of a kind home in a vibrant, established community. Fully Fenced !! Must be seen!! (id:50886)
Homelife/miracle Realty Ltd
#314 - 2502 Rutherford Road
Vaughan, Ontario
The unit is partially furnished for a convenient move-in and has been meticulously maintained by the landlord, truly a must-see! Immediate Move-in. Rent includes all utilities + cable TV + internet. Spacious 2-Bedroom,2-Bath Suite featuring a desirable open-concept layout and bright, sun-filled west exposure. Enjoy a large eat-in kitchen with ample cabinet space. The building also offers a weekly shuttle service to shopping and additional parking spaces available for rent.*****The legal rental price is $2,959.18, a 2% discount is available for timely rent payments. Take advantage of this 2% discount for paying rent on time, and reduce your rent to the asking price and pay $2,900 per month. (id:50886)
Homelife Frontier Realty Inc.

