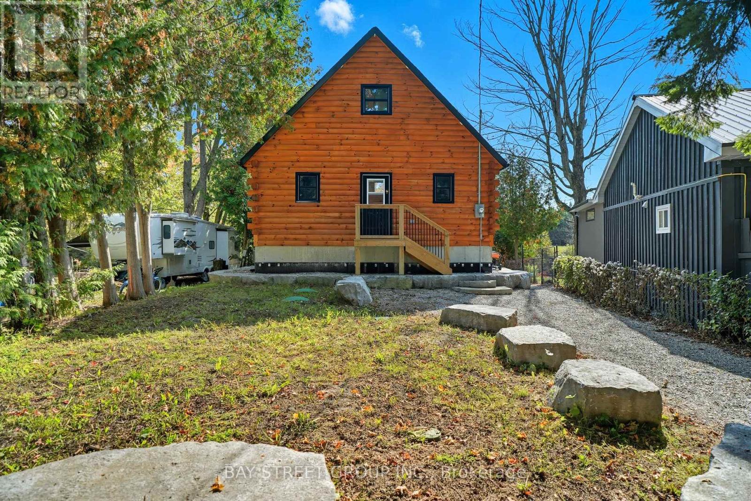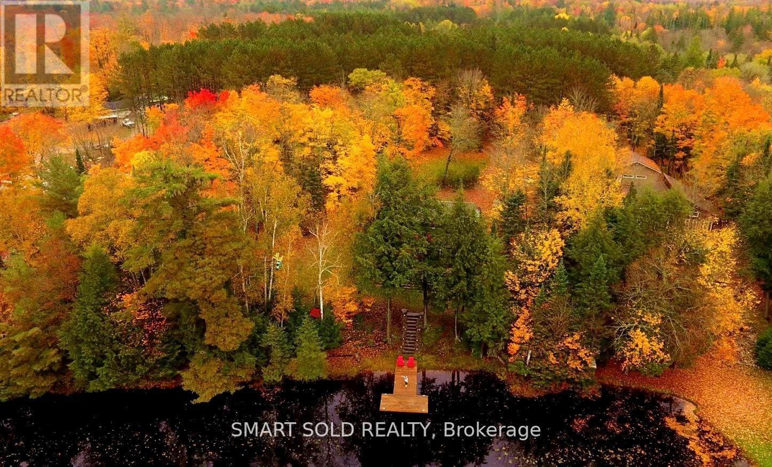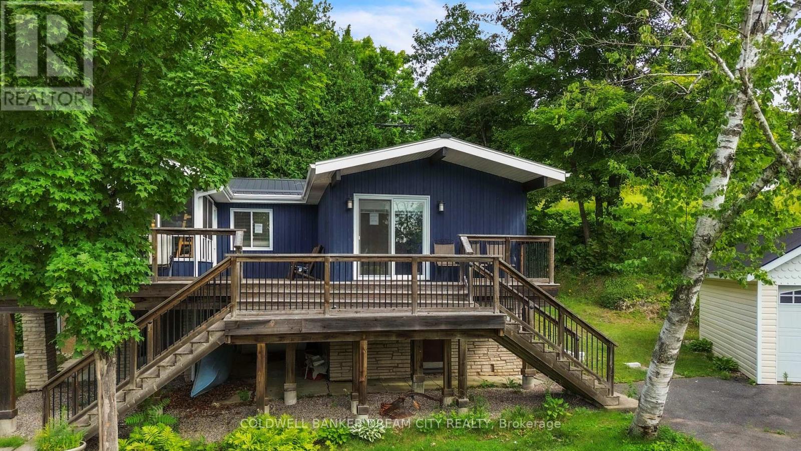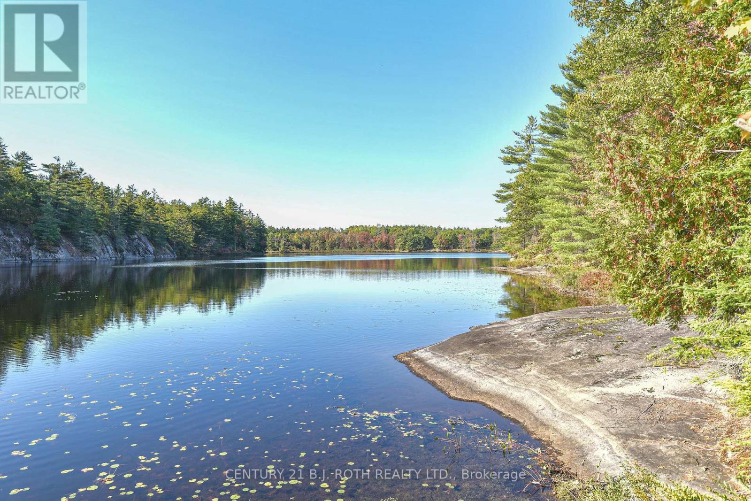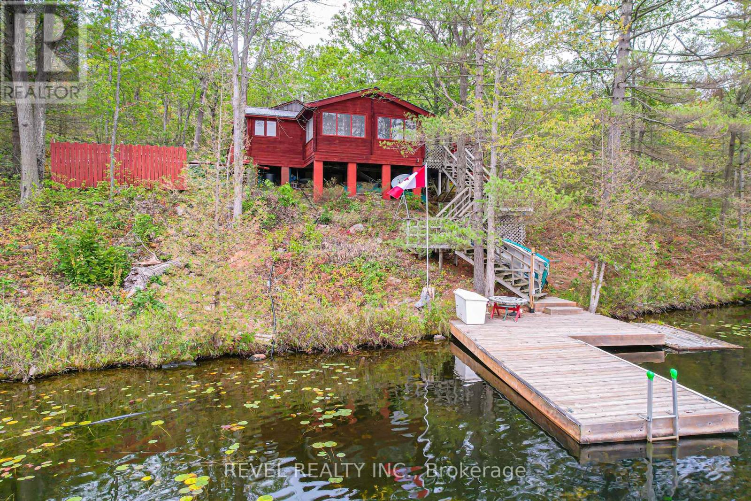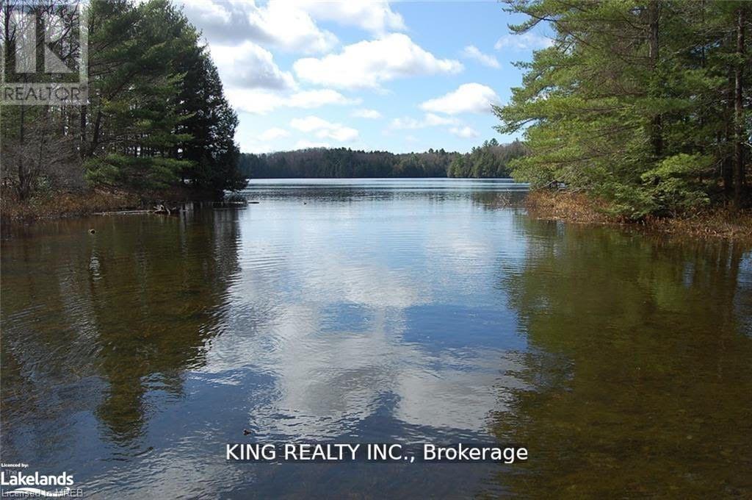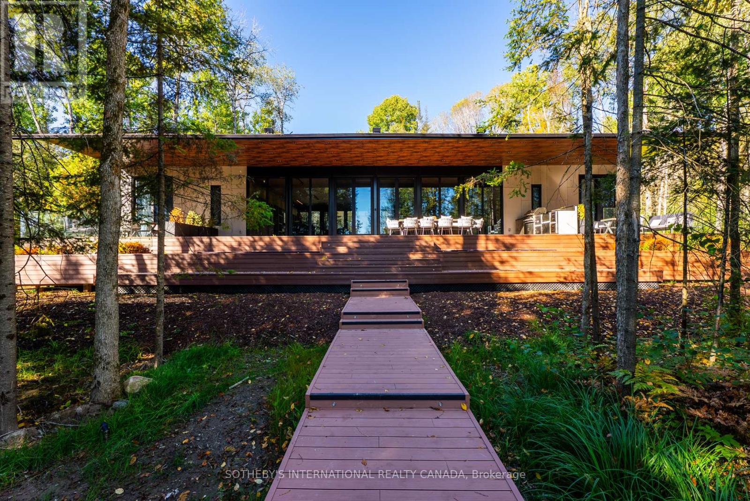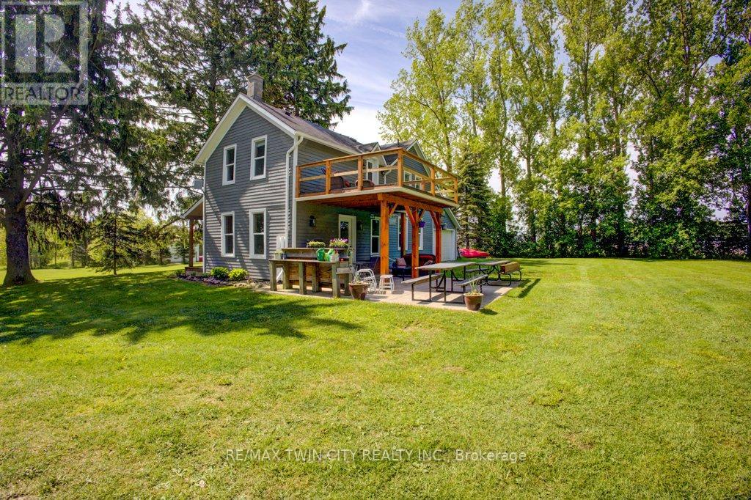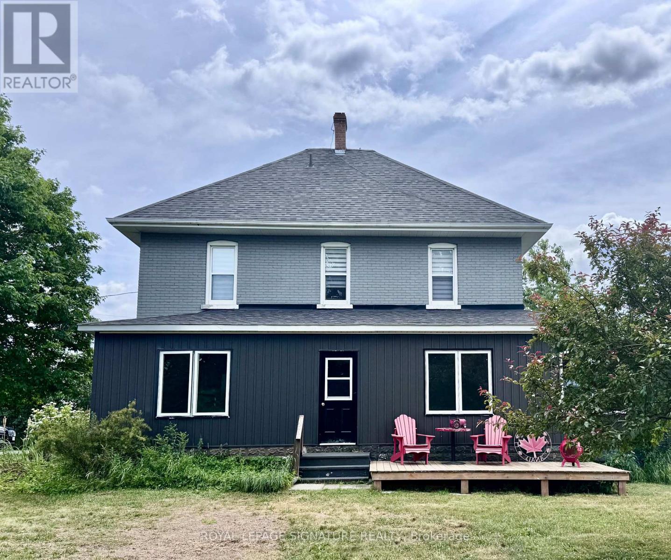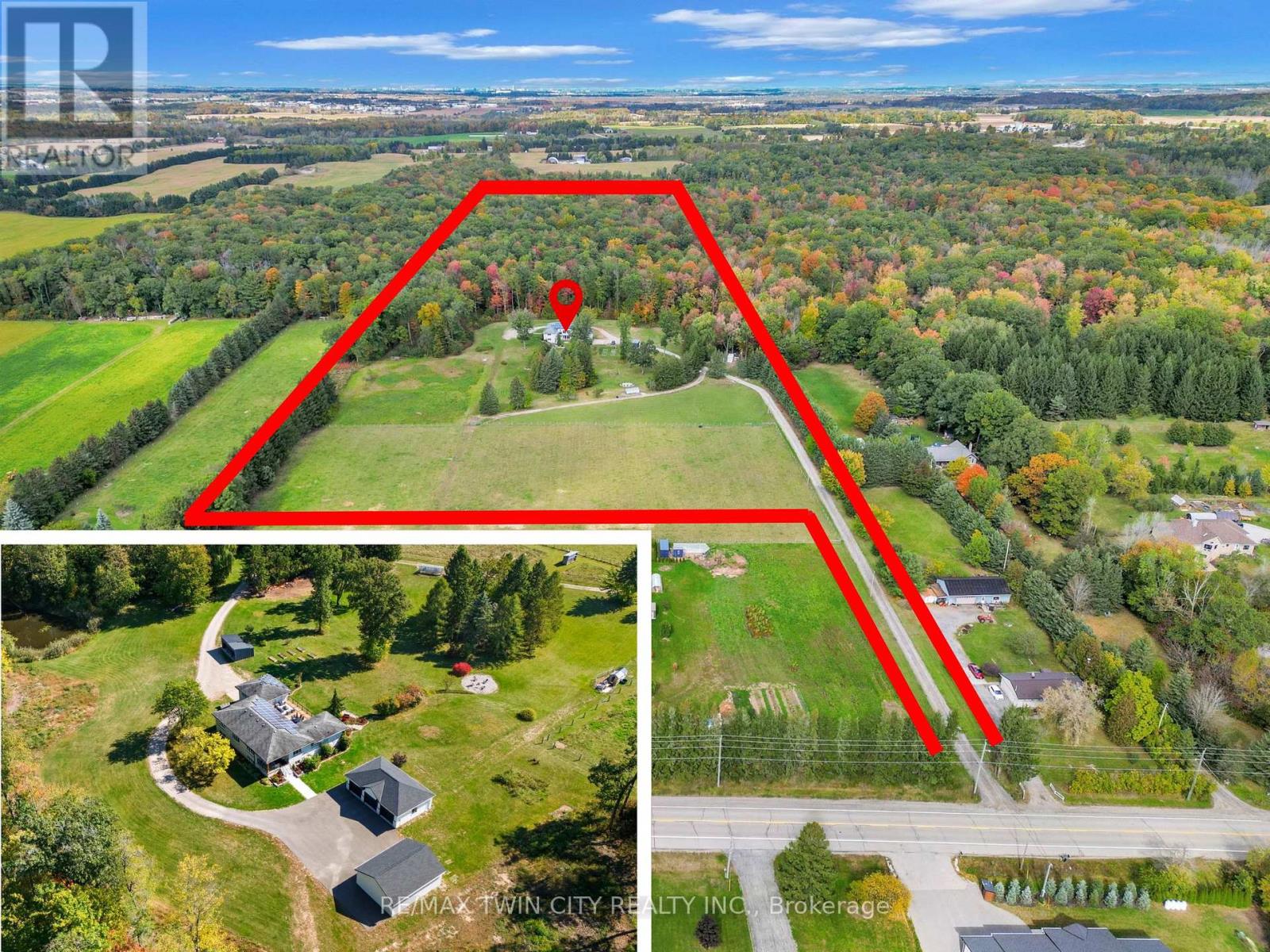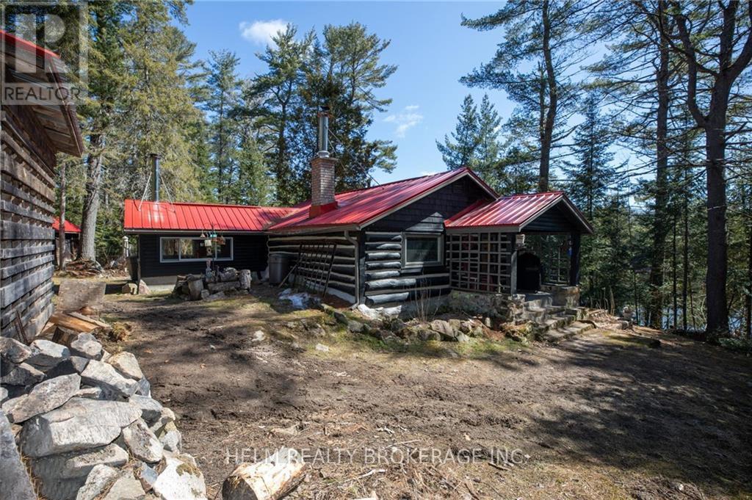50 River Bend Drive
Kawartha Lakes, Ontario
Discover the Ultimate in Waterfront living with this Rare Log home, a style prized for its Soaring Ceilings, Striking Angular roofline, and unparalleled architectural character properties like this are extremely scarce on the market. Every detail has been Thoughtfully designed to maximize Natural light, comfort, and riverfront views.The property features impressive Armour stone landscaping, a highly skilled and labor-intensive construction choice that enhances both aesthetics and shoreline durability, culminating in a stunning large dock for water access and Enjoyment.Inside, the Open-concept chalet-style interior boasts huge windows, a lofted master bedroom overlooking the main living area, and 2 additional bedrooms on the main level. The modern kitchen is outfitted with Stainless Steel Appliances, complemented by a convenient laundry area and a 4-piece bathroom.Outdoor living is effortless, with ample parking in the Front, a spacious Back yard perfect for entertaining, a covered cabana, and a fire pit. Modern comforts include a propane Furnace, AC, owned water heater, and Starlink High-speed internet.The home also includes a new Elgen Septic system,reducing maintenance requirements and heated water line with UV filtration, allowing Year round access. Only thing left is to move in and Enjoy your waterfront paradise. This is more than a home! It is a rare architectural gem on the Burnt River that combines luxury, craftsmanship, and serenity in one unmatched package. Opportunities like this do not come often. Act Fast! (id:50886)
Bay Street Group Inc.
105 Muskoka Glens Cottage Road
Huntsville, Ontario
Rare Opportunity To Own A Year-Round 4-Season Cottage On A 1.44-Acre Lot With 179 Ft Of Private Water Front On Clarke Lake, Muskoka! Set On A Generous 173 Ft x 417 Ft Property, This 5-Bedroom, 3-Bathroom Retreat Offers Over 2,550 Sq.Ft. Of Comfortable Living Space, Plus A Detached Garage. Enjoy Breathtaking Western Views, Shallow Sandy Beach Access, And A Recently Installed Dock With Granite Steps Leading Into The Water Perfect For Swimming, Canoeing, And Kayaking On This Quiet, Non-Motorized Lake. Relax In The Muskoka Room, On The Expansive Deck, Or The Upper Balcony Overlooking The Lake. Just 12 Minutes From Downtown Huntsville, This Property Combines Privacy, Comfort, And Convenience An Ideal 4-Season Getaway Or Full-Time Family Home. This Property Also Offers Excellent Short-Term Rental Potential, Currently Generating Up To $5,000/Week In Summer Airbnb Income. Book Your Private Showing Today! (id:50886)
Smart Sold Realty
1004a Almond Lane
Frontenac, Ontario
Welcome to Big Clear Lake a truly unique opportunity to own a beautiful waterfront retreat with exceptional versatility and charm. This one-of-a-kind property features both a year-round 3-bedroom Viceroy home (built in 1987) and a cozy 3-season cottage, all set on a private, tree-lined acre. The main home offers just over 1,200 sq. ft. of well-maintained living space with numerous upgrades, including newer windows, a heat pump with AC wall uni, an updated flooring package, and a stunning 3-season sunroom perfect for taking in lake views. There's also a separate entrance to the unfinished basement, ideal for future development or storage. A water purification system services both the house and the cottage. The cottage was thoughtfully updated in 2008 with new siding, windows, and flooring perfect for overflow guests or rental potential. Step outside and enjoy the beautifully landscaped yard, an aluminum dock, and expansive views of the pristine lakefront. Whether youre hosting family gatherings or enjoying peaceful summer evenings by the water, this property is designed for comfort, recreation, and making lasting memories. Meticulously maintained from top to bottom a rare find on Big Clear Lake!! (id:50886)
Coldwell Banker Dream City Realty
2 - 1112 Sam Cook Road
Gravenhurst, Ontario
1112 Unit 2 Sam Cook Make your sunset dreams come true,Come and check out this amazing Waterfront paradise...Peace and tranquility await you...on 440 feet of private waterfront featuring 8 acres of Beautiful tall evergreens and Deciduous trees located on a pristine lake in the heart of Muskoka. There are only 5 properties on " little Sunny Lake" the largest being crown land.It's the ultimate escape from the hustle and bustle of the noisy world we live in and the ideal place to build your dream/retirement home! Act soon this perfect spot won't last long. There is an old cottage with hydro on this property, the seller makes no warranties for thisbuilding it is being sold in as is condition. For building permits, possible severance for anotherlot, road allowances or other pertinent information, consult the planning department at TheTown of Gravenhurst 705 687 3412. (id:50886)
Century 21 B.j. Roth Realty Ltd.
744 10 Baxter Island
Georgian Bay, Ontario
Looking for a waterfront escape where you can unplug? Look no further. This Panabode Cedar cottage has 208ft of waterfront shoreline with Southern exposure ensuring light all day, and 1.65Acres of serene greenbelt. Vintage charm on the cottage interior is sure to bring back and create nostalgic memories. This 1 bedroom cottage boasts sleeping for 8 Between the bedroom, fold down couches, and private bunkie with 2 separate beds. Bunkie is accessible to the cottage within a short path connected to the main cottage deck.Electrical wiring with 100amp panel all replaced in 2021. Metal roof, wood fireplace, new water pump (2024). Cottage is water access providing privacy and peace while deeded access to a private and gated parking lot, boat ramp, trailer parking and private dock ensure easy and secure parking and access to your boat. Boat ride is approximately a 5 min from parking lot to cottage dock. Enjoy amenities in the area with wonderful restaurants in the Port Severn Area, close proximity to Six Mile Lake Provincial Park, OFSC snowmobiling trails and the charm of nearby Muskoka towns with restaurants, shopping and hiking trails. From the cottage, explore Baxter Lake, Gloucester Pool, and access to Georgian Bay via lock 44 and Big Chute. (id:50886)
Revel Realty Inc.
21 Stanley Road
Kawartha Lakes, Ontario
Top 5 Reasons You Will Love This Home: 1) Discover the ultimate peaceful lakeside living at this enchanting four-season retreat, perfectly perched on an elevated point along 130' of pristine natural shoreline where you can take in breathtaking, panoramic views of the Trent Severn Waterway from the expansive interlock patio, a tranquil setting ideal for relaxing mornings, sunset dinners, or entertaining under the stars, alongside seamless boat access to Lake Simcoe and beyond 2) Cozy and inviting home presenting a main living room opening directly onto a private deck, offering additional sweeping water views and an effortless indoor-outdoor flow, whether you're sipping coffee at sunrise or hosting guests, every moment is framed by natures beauty 3) Boating enthusiasts will appreciate the dry boathouse, conveniently located beside a 20' dock, perfect for year-round storage of your boat and water toys, keeping them protected and ready for your next adventure 4) For hosting family and friends, a charming additional bunkie with its own shower provides a flexible, private space, ideal for guests, kids, or even a home office 5) All of this is nestled on over half an acre of lush, mature trees, offering serenity, shade, and exceptional privacy, whether you're ready to enjoy the property as-is or dreaming of expanding and creating your dream lakefront estate. 444 above above grade sq.ft. (id:50886)
Faris Team Real Estate Brokerage
(Lot13) - 12 Zhaawashkwaa Miikan Road
Seguin, Ontario
Clear Lake Retreat presents an expansive 4.89acre Land and an impressive 288ft of shoreline. Idyllic property offers a scenic backdrop for those in pursuit of tranquility and allure of nature. Revel in pleasures of canoeing as you venture or relish unspoiled beauty of Clear Lake. Shoreline offers a tactile connection to water, providing an inviting sensation underfoot. Property gently slopes towards lake, creating a seamless fusion between land and water, while encompassing woodland ensures an abundance of privacy. Hydro availability at lot line paves way for potential future developments. Convenience of a recently constructed year-round road. Parry Sound is minutes away from Seguin Township. Walmart within a 20min drive. Emerge from hustle & bustle of city life, with Clear Lake a mere 2hr drive from GTA and immerse yourself in soothing embrace of lakeside living. Enjoy exploring the beautiful natural surroundings near the property. Embark on journey of making your dream a reality on Clear Lake (id:50886)
King Realty Inc.
1445 Pickerel Jack Lake Road E
Burk's Falls, Ontario
Discover your own private waterfront sanctuary in the desirable Burk's falls area on secluded Jack Lake with this Modern 8-bedroom, 6-bathroom lakefront estate offering on a 6+ acres level lot with 208ft of private shoreline in the Burks Falls area. The unique layout of this expansive single storey bungalow is specifically designed for both grand entertaining and a peaceful retreat. The mid-century modern inspired architecture features luxury finishes and minimalist elegance to compliment the beauty of this natural setting. Huge floor to ceiling window reveal jaw-dropping panoramic lake & forest views framed by towering trees. In addition, the massive open-concept living space, including triple-sided fireplace, chefs kitchen (double islands, dual dishwashers, hidden coffee station), offer multiple generous gathering zones plus 4 separate bedroom wings for privacy with 8 bedrooms and 6 bathrooms including 2 king primary suites with spa-inspired ensuites and private outdoor patios + 2 queen bedrooms each with their own private bath 2 oversized bunk bed-style rooms (queen + single) and 2 office/guest Murphy-bed rooms. Exceptional outdoor amenities features a one of a kind 1,570 ft covered deck with 14' canopy ceiling, an outdoor kitchen/BBQ & prep area, outdoor dining area & a sunken lake facing seating area with a large propane fire-table. Guests will marvel at the lakeside Recreation & wellness Building (1,950 ft): featuring an outdoor 8-person hot tub, a private pole dock w/ swim ladder and mooring cleats plus Indoor sauna, full gym, games (pool table, ping-pong) along with a convenient dry boathouse with marine railway boat ramps. There are two separate firepits overall, a four bay garage with poured concrete a kids "jungle gym" playground area , an outdoor volley court, picnic spaces, kayaks & paddle boards included. Enjoy this spectacular turnkey, waterfront compound ready to host family, friends, retreats or luxury high-end rentals. (id:50886)
Sotheby's International Realty Canada
86561 London Road
North Huron, Ontario
OPEN HOUSE SATURDAY OCTOBER 4, 2025 - 1:00-3:00. NOW THIS IS COUNTRY/RECREATION LIVING AT IT'S FINEST JUST A STONES THROW AWAY FROM ALL THE AMENTIES THAT WINGHAM OFFERS. THIS 7.4 ACRE PARCEL OFFERS NEARLY 1,000 FEET OF RIVER FRONTAGE ON THE MAITLAND RIVER AND THE LOVINGLY RESTORED 1880 4 BEDROOM HOME IS WEST FACING OFFERING STUNNING SUNSET VIEWS. THE HOME IS SET BACK FAR FROM THE ROAD, TUCKED AWAY AND BACKING ONTO FARMLAND. APPROACHING DOWN THE LONG LANEWAY, YOU'LL APPRECIATE THE COUNTRY LIFESTYLE IN THE CITY AND BEING FLANKED BY THE RIVER WITH VIEWS TO YOUR PRIVATE DOCK. THE HOME ITSELF HAS BEEN COMPLETELY RENOVATED IN RECENT YEARS OFFERING UPDATED ELECTRICAL, PLUMBING, INSULATION, ROOF, WINDOWS AND FURNACE. THE MAIN FLOOR OFFERS AN OFFICE (OR 5TH BEDROOM,) A DINING ROOM OPEN TO THE KITCHEN AND A 4PC BATH WITH LAUNDRY FACILITIES. THE SECOND FLOOR HAS 3 GOOD SIZED BEDROOMS, PLUS A LARGE PRIMARY BEDROOM, A 5 PC BATHROOM AND A LARGE 2ND FLOOR WEST FACING BALCONY OFFERING UP GORGEOUS VIEWS OF THE RIVER, FARMLAND AND SUNSETS. AMPLE SPACE TO STORE YOUR BOAT/RV & THE DOCK ACCESS TO THE MAITLAND RIVER IS A FISHERMAN'S DELIGHT ALLOWING FOR A SMALL FISHING BOAT AND SEVERAL DIFFERENT FISH SPECIES! (id:50886)
RE/MAX Twin City Realty Inc.
31 Blue Bay Lane
Kawartha Lakes, Ontario
Introducing this stunning 2500 sq ft solid brick farm house, nestled on a picturesque 1.5 acre property with 34 feet of waterfront on the highly desirable Cameron Lake on the Trent Severn waterway. The charming residence offers a tranquil retreat with it's weed-free sandy wade in beach & private dock, providing the perfect setting to indulge in lakeside living. Step inside this fully renovated gem, where modern upgrades seamlessly blend with the farmhouse charm. The spacious interior boasts 5 bedrooms, 2 baths, providing ample space for family and guests. The newly updated eat-in kitchen is a culinary enthusiast's delight, featuring stainless steel appliances, stylish cabinetry & a functional layout that is both practical & aesthetically pleasing. The bathrooms have been tastefully upgraded, showcasing a clawfoot tub & separate shower, offering a luxurious escape. The highlight of the house is the expansive living, family room combo thats a true entertainers dream. With it's generous size, open concept and propane fireplace, this space creates a warm & inviting atmosphere for gatherings & memorable moments. Indulge in the multiple walk outs to several decks & a winterized wrap around porch that is drenched in natural sunlight with breathtaking views. The property also features a separate barn, which includes an oversized entertainment room where you can watch movies from the projector & screen, play video games or hang out by the custom raw edge wood bar, & garage parking space. To top it of, the property welcomes you with custom iron gates that lead to the gardens & a well-maintained landscape, adding to the overall appeal & privacy of the property. This exceptional brick farm house offers a unique opportunity to embrace both the tranquility of lakeside living & the charm of a fully renovated farmhouse. Don't miss the chance to make this your dream home. Minutes from beautiful Fenelon Falls, shopping, restaurants, groceries & LCBO. Many updates see attachment. (id:50886)
Royal LePage Signature Realty
1392 Wrigley Road
North Dumfries, Ontario
UNPARALLELED Privacy on 32 ACRES A Rare Country Estate with Modern Comforts. Welcome to an extraordinary retreat offering breathtaking views and endless possibilities, combining refined living with the tranquility of nature. The expansive 5-bedroom bungalow showcases timeless design and light-filled spaces throughout, featuring a grand living room with floor-to-ceiling windows framing sweeping views of open fields and forest. The beautiful primary bedroom offers a private fireplace, a luxurious ensuite with a standalone tub & shower a perfect sanctuary for relaxation. A walkout lower level provides equally impressive natural light and panoramic views, expanding your living and entertaining areas with a seamless indoor-outdoor connection. Step onto the large elevated deck and enjoy a serene, cottage-like ambiance the ideal setting for gatherings or quiet moments in total seclusion. A spacious mudroom provides ample storage for every familys needs, blending practicality with style. The 3-bedroom accessory apartment offers exceptional flexibility for extended family, guests, or a premium rental opportunity. For those seeking income potential, the property includes solar panels, selective forest logging, and approximately 10 acres of rentable farmland, creating a unique balance of lifestyle and investment. Nature enthusiasts will love the 1-acre pond, perfect for skating, fishing, or peaceful reflection, while acres of private forest with winding trails invite exploration. A 10 x 20 greenhouse, orchards, and raised garden boxes support a sustainable lifestyle. Thoughtful design continues with two 3-car garages, a newly paved asphalt driveway, and ample parking. Located in the sought-after town of Ayr, this estate offers small-town charm minutes from Cambridge, Brantford, KW, and Hwy 401 providing effortless access wherever life takes you. Don't miss this opportunity to own a one-of-a-kind home, where every day feels like a private getaway. (id:50886)
RE/MAX Twin City Realty Inc.
9001 Highway 17 Highway E
Calvin, Ontario
Welcome to this Beautiful European Four Season Log Home, Nestled on 6.39 acres and having 870 feet of Shoreline on Pimisi Lake. Features include: 1000 sq ft of Beauty, Natural pine walls and Ceilings throughout, Two Jotul Woodstoves in the Living room and Sitting Room, Rustic hardwood floors and Natural slatestone flooring, Separate sleep cabin, Garage, Utility sheds, Eco toilet & Artesian well. Plus so much more!!! (id:50886)
Helm Realty Brokerage Inc.

