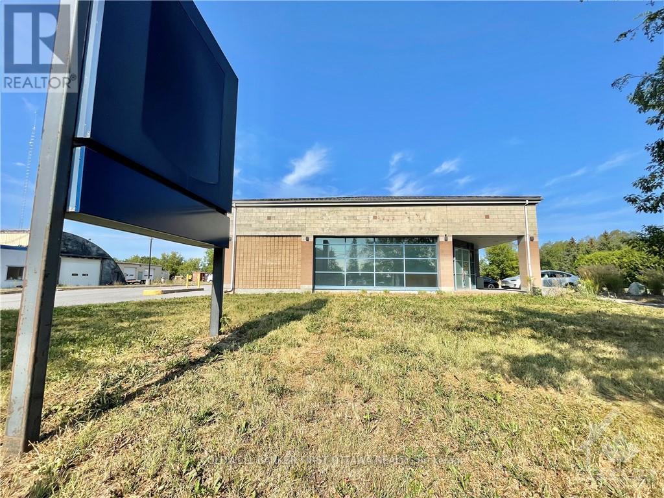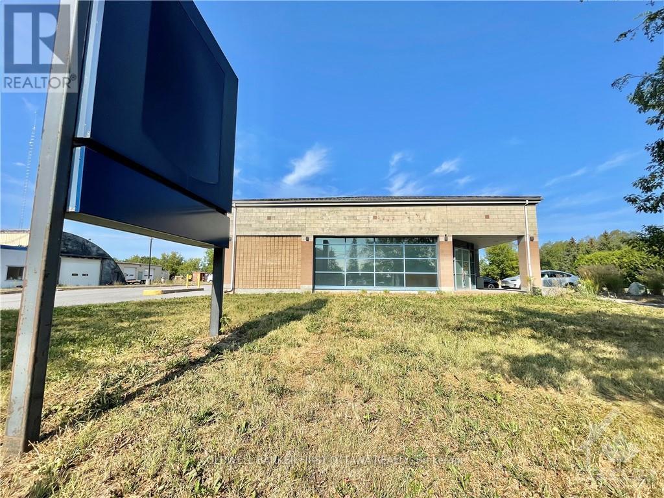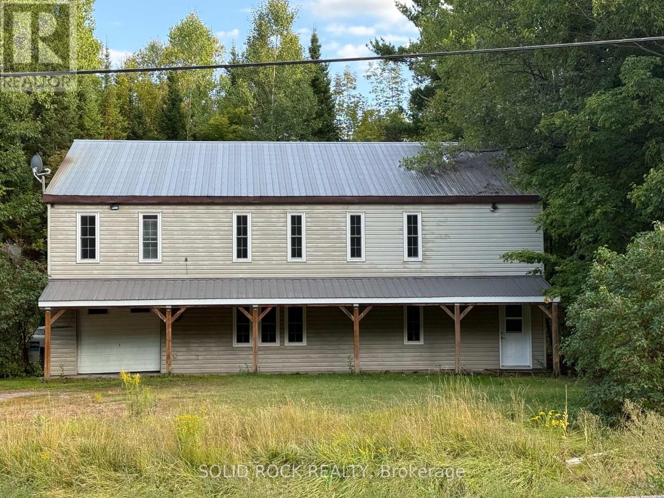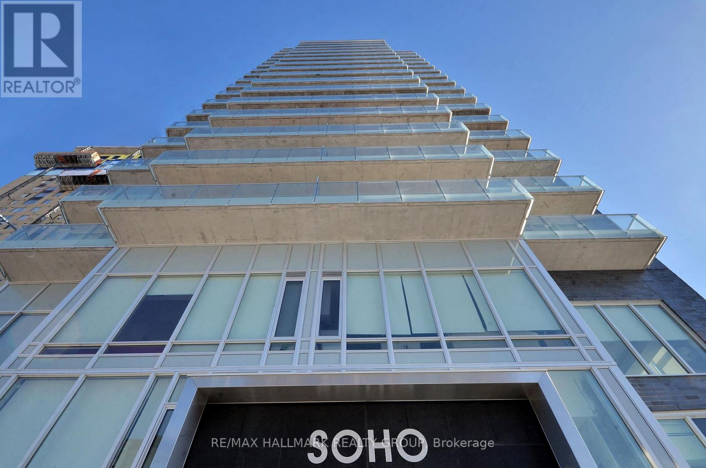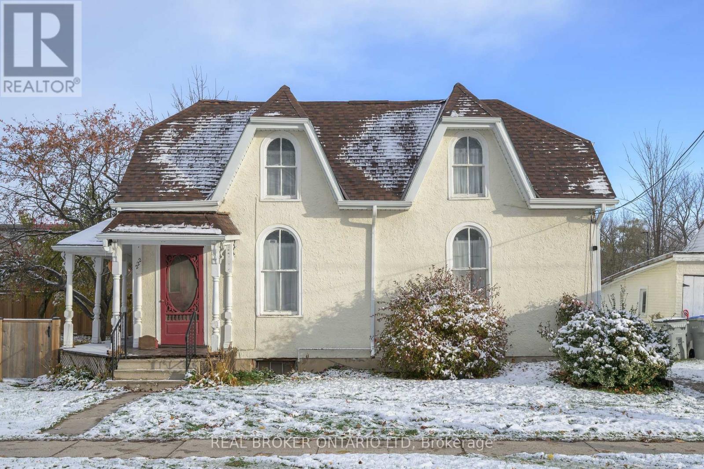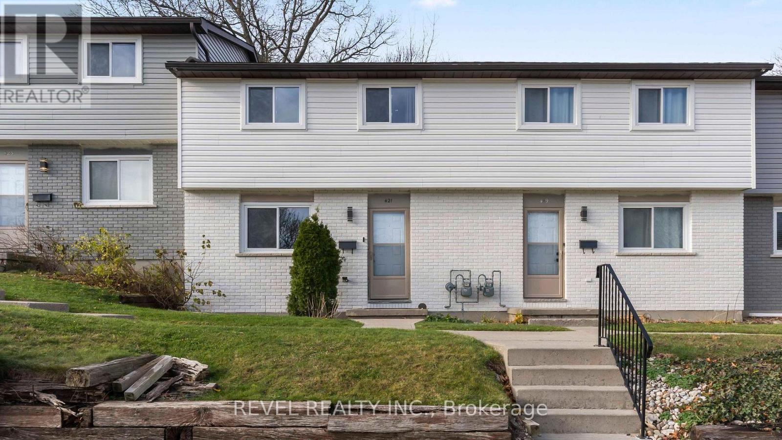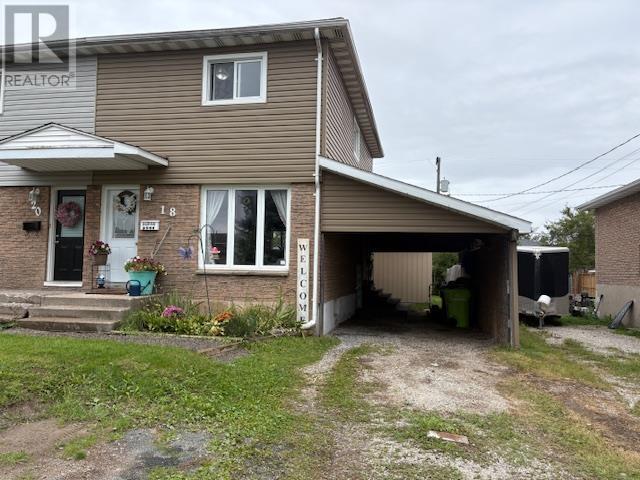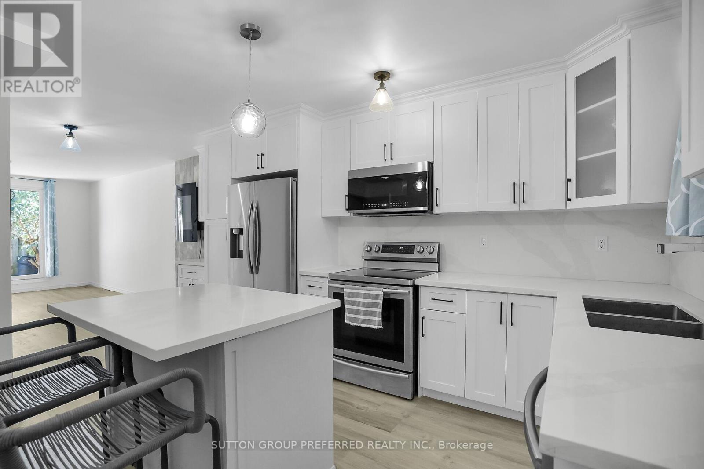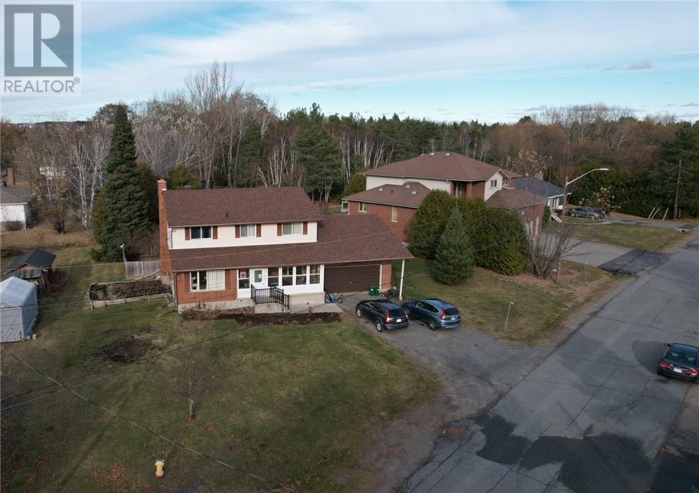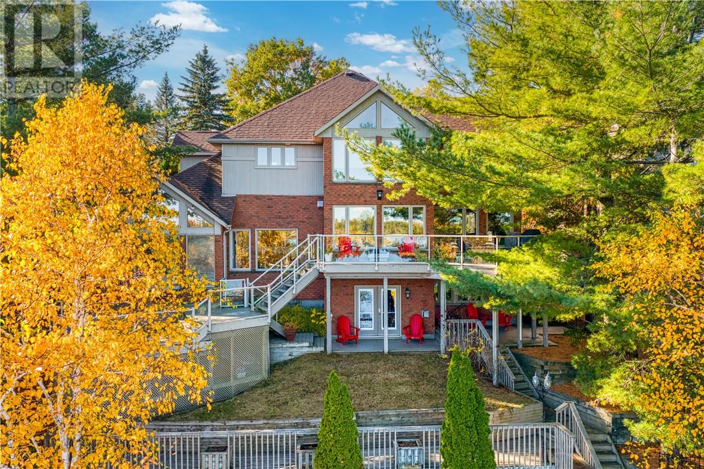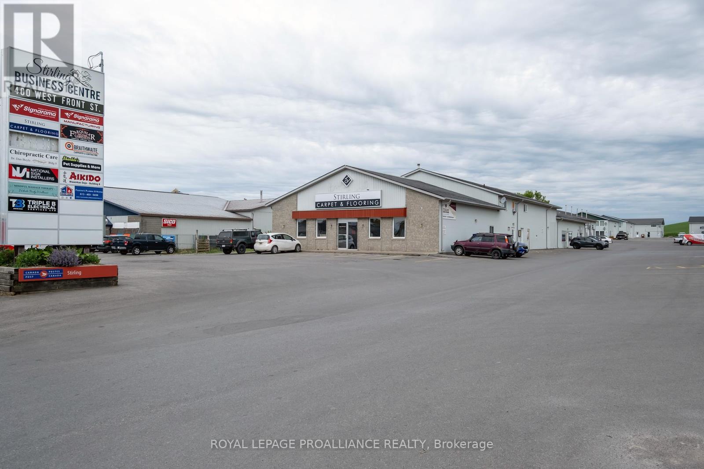6683 Fourth Line Road
Ottawa, Ontario
Exceptionally constructed and built to last, this impressive 5,300 sq. ft. standalone commercial building offers a highly functional layout ideal for a wide range of uses. Formerly leased to RBC (Royal Bank of Canada), the property features two secure vaults, seven or more private offices, meeting rooms, a staff lunchroom, and washroom facilitiesall designed to accommodate professional, medical, dental, retail, or institutional tenants.With 28 on-site parking spaces, prominent street signage, a durable metal roof, 400-amp electrical service, and forced-air HVAC, this property is move-in ready and fully equipped to meet the needs of a modern business. The site operates on well and septic systems, offering independence and cost efficiency. Located in the heart of North Gower, this property enjoys excellent visibility and accessibility, with close proximity to Highway 416, providing convenient access to Ottawa and surrounding communities. Nearby amenities include restaurants, shops, local services, and community facilities making this a practical and strategic choice for your business. Ready for occupancy May/June 2026 (id:50886)
Coldwell Banker First Ottawa Realty
6683 Fourth Line Road
Ottawa, Ontario
Exceptionally constructed and built to last, this impressive 5,300 sq. ft. standalone commercial building offers a highly functional layout ideal for a wide range of uses. Formerly leased to RBC (Royal Bank of Canada), the property features two secure vaults, seven or more private offices, meeting rooms, a staff lunchroom, and washroom facilitiesall designed to accommodate professional, medical, dental, retail, or institutional tenants.With 28 on-site parking spaces, prominent street signage, a durable metal roof, 400-amp electrical service, and forced-air HVAC, this property is move-in ready and fully equipped to meet the needs of a modern business. The site operates on well and septic systems, offering independence and cost efficiency. Located in the heart of North Gower, this property enjoys excellent visibility and accessibility, with close proximity to Highway 416, providing convenient access to Ottawa and surrounding communities. Nearby amenities include restaurants, shops, local services, and community facilities making this a practical and strategic choice for your business. Ready for occupancy May/June 2026 (id:50886)
Coldwell Banker First Ottawa Realty
2855a Highway 132 Road
Admaston/bromley, Ontario
Welcome to a one-of-a-kind property designed to suit the needs of extended or multi-generational families or an in-law suite. This spacious and thoughtfully designed home offers both flexibility and charm. The multi-level floorplan provides a seamless blend of comfort and functionality. On the main level you will find an open-concept living area complete with a convenient kitchenette, a full bathroom and a bright bedroom perfect for in-laws, guests or independent family members seeking their own space. Upstairs, the inviting open-concept layout continues with upgraded laminate flooring, a full kitchen overlooking the dining area and living room and easy access to upper-level laundry. Three generous bedrooms await, including a spacious primary bedroom with a private 2-piece en-suite and ample closet space throughout. Step into the impressive heated garage boasting with separate hydro source, 17 foot ceilings and a 12 overhead door ideal for hobbyists, workshop space or additional entertainment area. The built-in bar and gathering space make it perfect for hosting family and friends year-round. Outside you can make the wooded area your own with the summer campfires or outdoor activities. Enjoy the comfort of being just 4 km from Dragonfly Golf Links, 1 km from Admaston Public School and amenities. Tucked away in a peaceful, private setting just minutes from the heart of Renfrew. You will love the balance of privacy and convenience this home provides. Don't miss the chance to make this truly unique property. (id:50886)
Solid Rock Realty
1805 - 111 Champagne Avenue
Ottawa, Ontario
SOHO FALL PROMOTION - GET 2 YEARS OF CONDO FEES PAID FOR YOU AND FURNITURE INCLUDED* Welcome to unit 1805 at the SoHo Champagne. This 2 bed/2bath condo is built to impress with floor to ceiling windows, laminate throughout, and modern finishes. The open-concept main living area connects the kitchen, living room, and balcony seamlessly. With plenty of cabinet space extending to the ceiling, a seamless in-counter stove, and farmhouse sink, this kitchen is perfect for preparing meals for friends and family. The primary suite includes a walk-in closet and spa-inspired bathroom, and the second bedroom leaves nothing to be desired with the same modern finishes and large accompanying closet. The second bathroom features the same rain-fall shower with glass doors, grey tiling, and mood lighting. The Soho Champagne's amenities include a gym, hot tub, terraces, patios, a movie theatre, party room and underground parking. Residents can enjoy the bustling atmosphere of Little Italy or escape to Dow's Lake to spend time on the water, walk through the parks, or go for a picnic. *some conditions may apply. (id:50886)
RE/MAX Hallmark Realty Group
190 Rathowen Street
London North, Ontario
This Charming 1 1/2 story duplex located in the heart of Blackfriars. Ideal for a starter home with income or investors for expansion or rented as a turn key. Dbl garage, A/C, 4 parking spots with a front side spot. Featuring a renovated main floor; one large master bedroom that has a wall to wall closet, Open concept kit/living anda spacious full 4-pc bath. A cute front porch for those beautiful summer days. The Upper has been completely refinished to include a full studio unit. It is perfect for a young professional or graduate student. Modern open concept and full of light with glorious windows. Separate entrance at back where the sheltered deck and yard can be private orshared. Full basement that is partially finished; a separated laundry room for shared access and a private locked area for storage/ home gym with mirrors! The neighbourhood is walking distance to numerous paths, parks and attractions such as Harris Park, Budweiser Gardens, and all the fantastic amenities Downtown has to offer. (id:50886)
Comfree
222 Ellen Street
North Middlesex, Ontario
Over 1700 square feet of above-grade living space, and all of it ready for someone with vision. From the street, 222 Ellen Street looks like a charming century home... then you step inside and realize just how much house you're working with. It's the kind of place where you can actually shape things the way you want instead of settling for someone else's choices. And all that potential sits in a small town that still feels like a small town. In Parkhill, kids ride their bikes to the corner store, neighbours wave from the porch, and Friday night means wings at Winnie's Roadhouse followed by a scoop from Lickity Split. You can walk to grab groceries, duck into the LCBO, browse local shops and galleries, and still make it home in time for the sunset on your wraparound porch. Inside, you'll find high ceilings, original hardwood, arched doorways, and a spacious kitchen with two dining areas. The upstairs loft adds even more usable space for a third bedroom, office, studio, or kids' zone. Some updates have already been tackled for you - newer roof (2018), copper wiring, furnace and AC (2021), and many updated windows - while the rest is a chance to make it your own. Outside, there's plenty of yard, mature trees, a detached garage or workshop, and easy access through the mudroom. If you've been looking for space, character, and a home where your ideas can actually come to life, 222 Ellen Street is exactly that. Some photos are virtually staged. (id:50886)
Real Broker Ontario Ltd
421 Griffith Street
London South, Ontario
Welcome to your next home in the heart of Byron, one of London's most sought-after neighbourhoods! This bright and inviting 3-bedroom townhouse condo was fully renovated in 2020; it is perfect for families and professionals alike, offering comfort, convenience, and an unbeatable location. The 3 generous-sized bedrooms are ideal for growing families or a home office, and the private outdoor space is perfect for relaxing, entertaining, or letting the kids play. The unit is zoned for one of the top-rated schools in Thames Valley School Board, and provides easy access to public transportation, making it easy to commute around London. This townhouse is nestled in a family-friendly community with parks, trails, and amenities close by. Whether you're looking for outdoor adventures at Boler Mountain, or a peaceful place to call home, this rental offers the best of both worlds. (id:50886)
Revel Realty Inc.
18 Alden Rd
Sault Ste. Marie, Ontario
Welcome to this pleasant semi located in desirable A patch neighbourhood. Near to schools, park and shopping. Featuring spacious open concept main floor plus 3 bedrooms and full bath on upper floor. Updates include windows, siding and doors. Rough in bath in basement. Step outside to a fenced yard, large deck and 2 storage sheds. Carport adds protection from the elements. This home combines comfort, function and location. Shingles replaced November 2025, Second bath in basement. (id:50886)
RE/MAX Sault Ste. Marie Realty Inc.
88 - 1919 Trafalgar Street
London East, Ontario
Welcome to 88-1919 Trafalgar Street, a fully updated townhouse condo offering affordable living in East London! This home has been completely renovated from top to bottomeverything is new, including the kitchen, bathrooms, flooring, paint, and even an electric fireplace for cozy nights in. The condo corporation has recently replaced the windows as well, giving you peace of mind for years to come. Inside, youll find two spacious bedrooms upstairs along with a full 4-piece bath. The finished basement adds extra living space with a third bedroom and a 3-piece bath, perfect for guests, a home office, or a teenagers retreat as well as a large laundry room with plenty of storage. Step outside to your private fenced backyard, complete with a handy shed for storage. With low condo fees of only $240/month (including water), this is one of the most affordable and move-in-ready options in East London. Whether you're a first-time buyer, downsizing, or looking for a smart investment, this home checks all the boxes. (id:50886)
Sutton Group Preferred Realty Inc.
1424 Ramsey Lake
Sudbury, Ontario
Positioned on an oversized private lot, this large two storey home with over 2505 sq ft of living space above grade at the end of Ramsey Lake Road is definitely an unusual find in the highly sought after hospital / university area. Surrounded by mature trees and lovely gardens, this spacious family home is just minutes from the hospital, Laurentian University, NOSM, and Science North. As you enter the home you will find a cozy porch area for those warm summer evenings or a refuge in the cooler winter temperatures. Outside you will also enjoy two deck access points at the rear of the house and a fenced area that overlooks a serene green space for those evenings where you would like to relax in the tranquility of your own private yard. The main floor includes a living room, family room, kitchen, dining room, and laundry room as well as a half bath for visitors; a great space for the growing family or the avid entertainer. On the upper level you will find a huge master bedroom with its own 4pc ensuite and walk in closet as well as two more good sized bedrooms, a smaller fourth bedroom, and a 4 pc family bathroom with a double vanity. The lower level features a well designed space with a large rec-room, an additional bedroom, and a 3 pc bathroom. There is abundant storage throughout the house and a large attached double car garage for all your toys. Recent updates include : Shingles (2020), double sump pump with battery back up and alarm (2019), garage door (2017) and gas furnace (2017). The property is close to the Trans Canada Trail and other great hiking trails, lakes, and parks. Don't miss out on all this property has to offer. Call to view this rare find today! (id:50886)
Coldwell Banker - Charles Marsh Real Estate
340 Maki Avenue
Sudbury, Ontario
Sitting on the north side of Maki Avenue, this architecturally designed residence on Nepahwin Lake is one of the most stunning and unique homes in the city. With over 104 feet of pristine waterfront, a private sand beach, and beautifully landscaped grounds, this property offers an exceptional blend of luxury, design, and true family living. A covered walkway leads to the expansive foyer, where the home’s multi-level layout and floor-to-ceiling windows immediately showcase breathtaking lake views and seamless indoor–outdoor living. At the heart of the home is a one-of-a-kind gourmet kitchen featuring top-end Miele appliances, two fully integrated refrigerator and freezer units, an induction cooktop with induction wok, pot filler, warming drawer, microwave, and double ovens. Custom cabinetry and two stone-finished islands anchor the space, opening to a bright breakfast area, family room with gas fireplace, and an executive office. Just steps away, the formal dining and living rooms overlook the lake, centred around a built-in saltwater aquarium—an impressive, mature, low-maintenance display with 30-year-old coral and diverse marine life. The upper level offers four spacious bedrooms and a beautifully finished four-piece bath, while the primary suite provides a walk-in closet and luxurious six-piece ensuite with heated floors. The lower level includes an additional bedroom ideal for guests or in-laws, complete with its own living room, gas fireplace, and private walkout. Thoughtfully designed for everyday living, the home includes a massive mudroom off the garage and extensive integrated storage. Outside, multiple lakeside decks create private spaces to relax, entertain, and enjoy the natural beauty of Nepahwin Lake. From morning coffee by the shoreline to afternoons on your private sand beach, this home delivers true year-round lakeside living. A rare opportunity to own a residence where architectural excellence, natural beauty, and thoughtful design come together. (id:50886)
Lake City Realty Ltd. Brokerage
5 - 400 West Front Street
Stirling-Rawdon, Ontario
2400 Square foot Industrial Condo Unit with 1 bedroom apartment on the upper level. 2 Drive-in Doors, 12' and 8'. Forced Air Gas heat and Central Air for the apartment. Condo fees cover snow removal, asphalt maintenance, Basic building fire insurance. (id:50886)
Royal LePage Proalliance Realty

