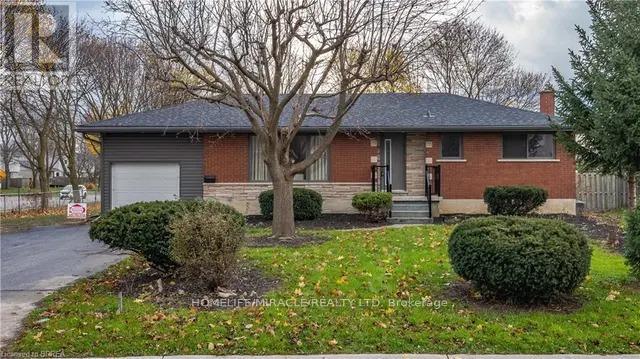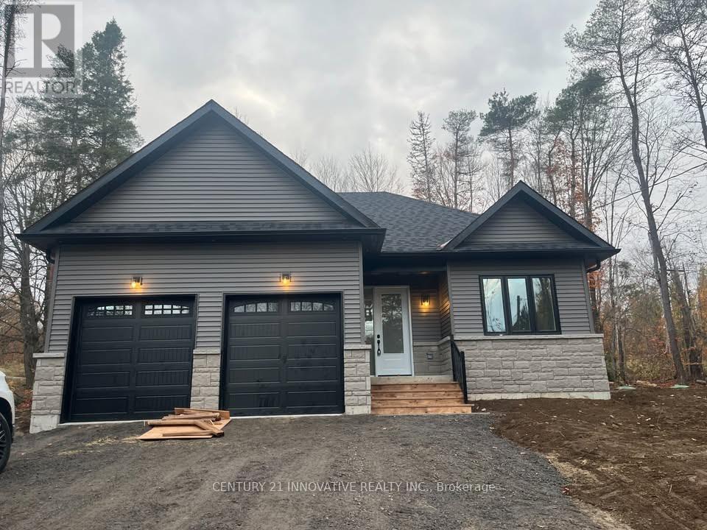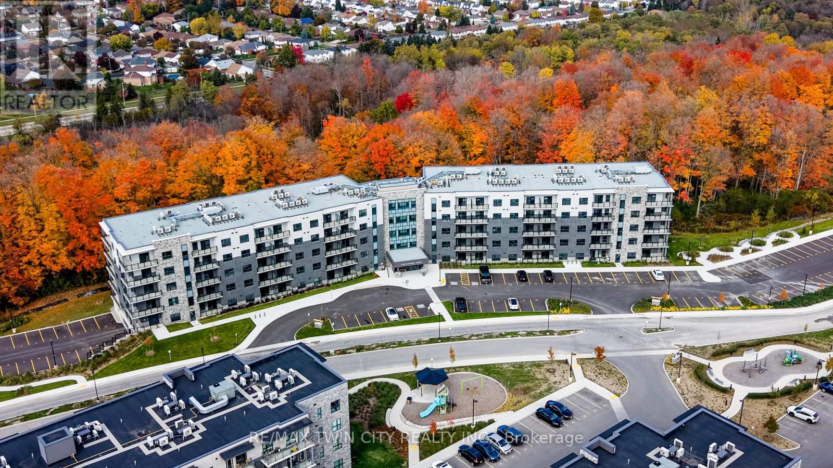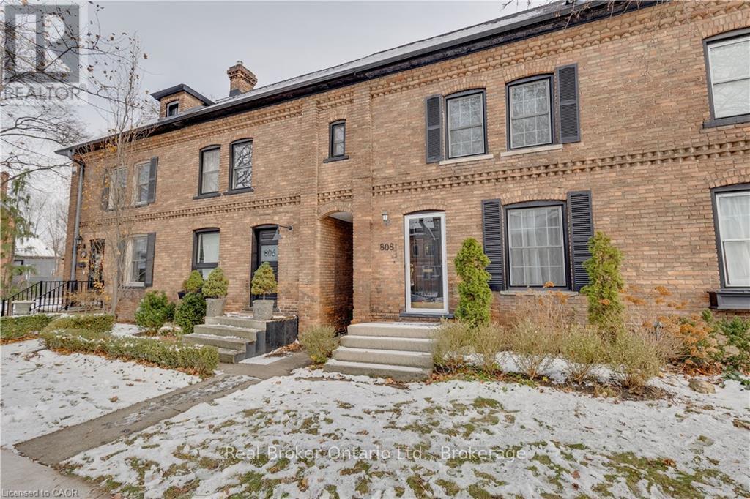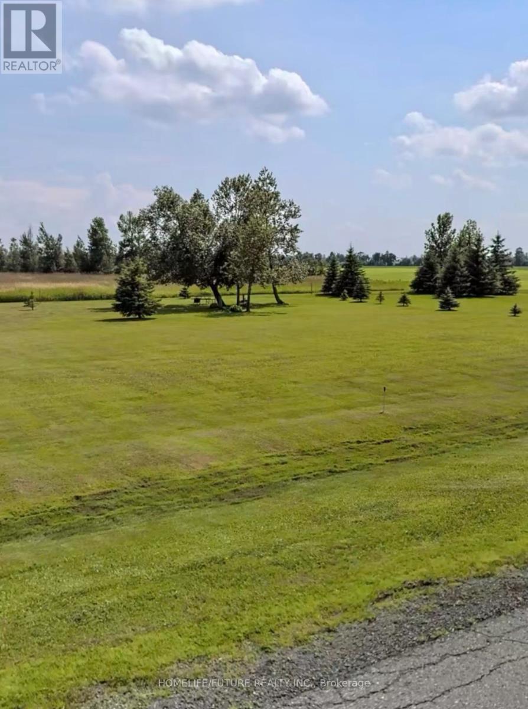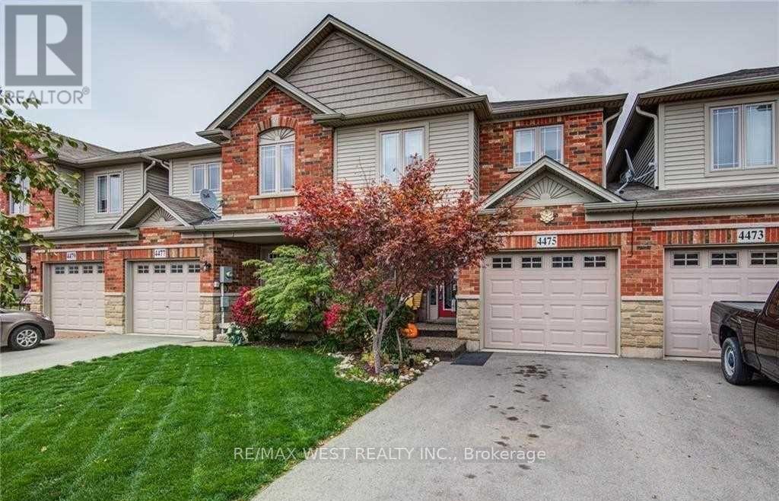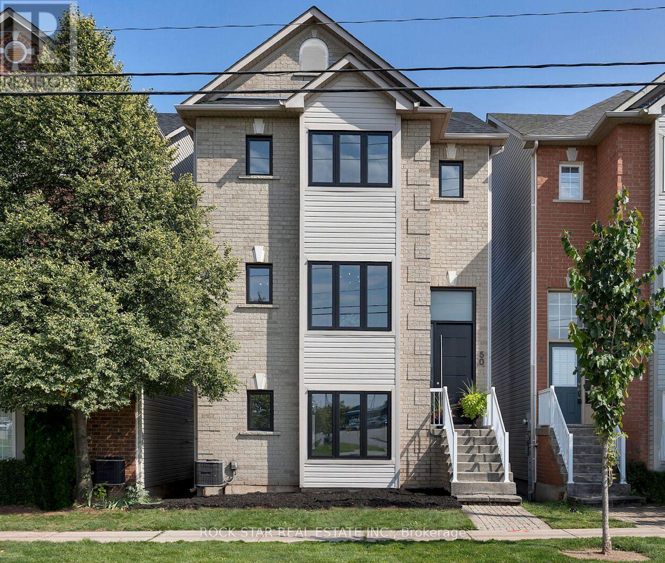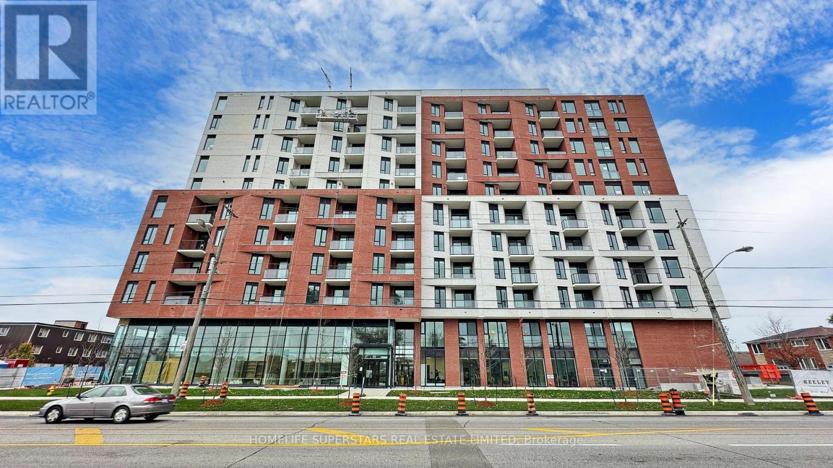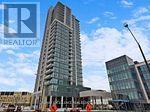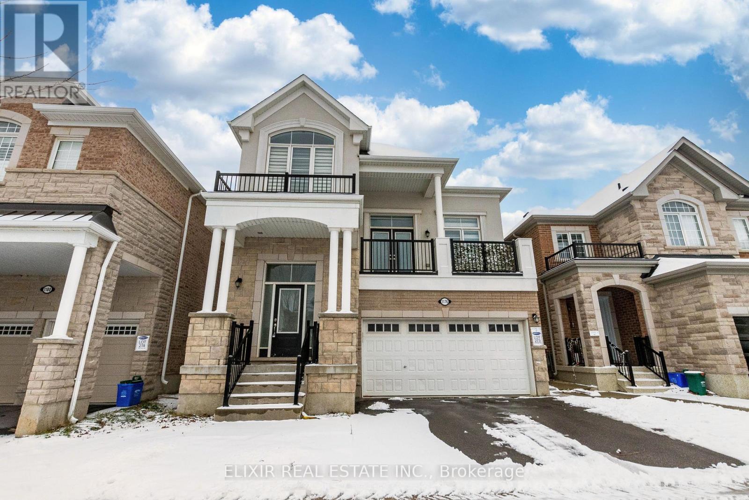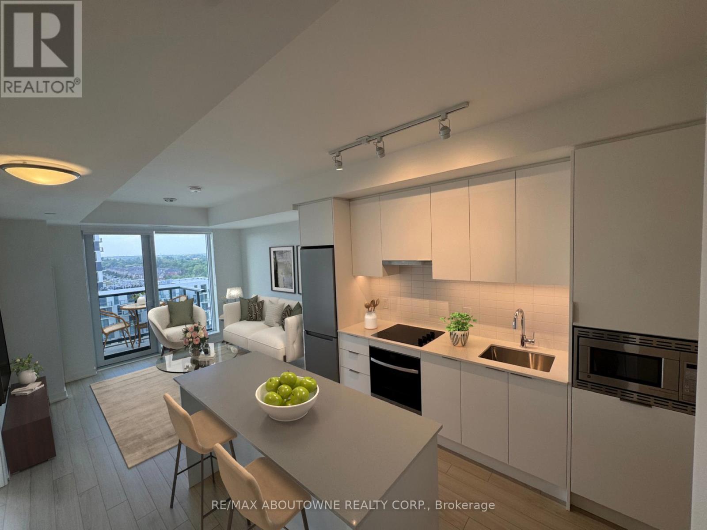43 Patterson Avenue
Brantford, Ontario
Welcome to the beautiful spacious basement apartment offering 2 big sized bedrooms, 1 full washroom. The unit offers a big size Quartz kitchen. This property is close to all amenities, shopping, schools, public transit and easy access to Wayne Gretzky Parkway and Highway 403 for commuters. The Costco is also 5 minutes away from this location. (id:50886)
Homelife/miracle Realty Ltd
2 Golf Lane
Strong, Ontario
For Rent - 2 Golf Lane, Sundridge, ON I 2 Bed 2 Bath 2-Car Garage Beautiful and modern detached home just outside Sundridge, close to all amenities. This bright home features 2 spacious bedrooms, 2 full bathrooms, an open-concept living/dining area, a modern kitchen with updated appliances, in-unit laundry, a large 2-car attached garage, private driveway, and a spacious yard. Conveniently located minutes from Hwy 11, schools, parks, and local shops. Available: Immediately Rent: $3,000 + utilities (id:50886)
Century 21 Innovative Realty Inc.
524 - 1100 Lackner Place
Kitchener, Ontario
Stunning penthouse in mid rise building-top floor 5th. "Brand New" fully upgraded high-level finishes! Choice Lackner Woods location. Two bedroom, underground parking and locker. Panoramic views of a stunning old Maple Forest, Grand River conservation area. Breathtaking trails, forged through the forest and designated walking and biking trails all the way to Chicopee Ski Hill. Ensuite stackable washer and dryer, state of the art climate control, HVAC system, and "soft water" piped through the condominium. Large walk-in shower! Min to the 401. Walk across the street to Food basics, Rexall and the Dollar store. Min walk to fabulous "Lyle Hallman" swimming pool for lane swimming or aquatics classes daily! Public library also within minutes walk.Perfect condominium for professional or couples downsizing. A place you can be proud of living in and entertain in! All professional installed window treatments included. Hurry to your new home! (id:50886)
RE/MAX Twin City Realty Inc.
808 Monmouth Road
Essex, Ontario
Welcome to this beautifully updated 2-bedroom, 2-bathroom affordable freehold townhouse on historic Monmouth Road - a charming tree-lined street renowned for its distinctive fashionable dark red brick row houses built by Hiram Walker. This home blends heritage character with modern comfort, offering bright, sun-filled rooms and wide-plank hardwood floors throughout the main living areas. The main floor features a spacious dining and living area, and a well-appointed updated kitchen, main floor laundry and Powder Rooms, with direct access to a walkout deck overlooking the deep backyard. The private rear yard includes back-alley access, providing the opportunity for off-street parking or a future garage. Ideally located close to trendy restaurants, schools, parks, recreation, public transportation, and shopping, this home offers an exceptional balance of lifestyle and convenience in one of Windsor's most storied neighbourhoods. (id:50886)
Real Broker Ontario Ltd.
43 - Lot 15 County Road
North Stormont, Ontario
Beautiful cleared & landscaped building lot for your country dream home. Already has a drainage ditch system in place. Hydro line stops a few properties down, but would be possible to extend. This lot is approved for a single family residential build, confirmed by the Township of North Stormont. (id:50886)
Homelife/future Realty Inc.
4475 Comfort Crescent
Lincoln, Ontario
Welcome to this beautifully appointed townhome in the heart of Beamsville, where modern style meets everyday convenience. Perfectly designed for comfortable living, this home features a bright and functional layout with great finishes throughout. The main floor showcases an open concept layout. The kitchen overlooks the living and dining area and is complete with a centre island, ample storage space. Spacious living area with direct walk-out to the fully fenced yard. Upstairs, the spacious primary bedroom boasts a luxurious ensuite with a soaker tub, walk-in shower and his/her closet space. Other 2 bedrooms are equally spacious with windows, closets, lighting + ceiling fans. Ideally situated just a short walk to Hilary Bald Park, fast access to and from downtown Beamsville, very close to renowned wineries, excellent schools, and with quick access to the QEW for an easy commute to Toronto or a 30-minute drive to Niagara Falls this townhome truly has it all. (id:50886)
RE/MAX West Realty Inc.
50 - 5090 Fairview Street
Burlington, Ontario
Experience modern urban living in this fully renovated luxury modern detached home. With 2,100+ sq ft above grade, this 3 beds, 4 baths, home is perfect for those who value convenience and style. For the urban commuter, the location is unbeatable. Just steps away from the Appleby GO station, you can easily access the train for a hassle-free journey to downtown Toronto for work or events. Quick highway access further enhances your convenience. Open-concept living/dining w/ wide oak plank flooring & Italian tile feature wall. Enjoy a private covered balcony, the ideal spot for leisurely Sunday morning coffees or evening refreshments. Custom kitchen w/ Niro Marquina quartz, walnut cabinets, stainless appliances, & chic backsplash. Luxurious master bedroom with heated ensuite floors, incl. heated shower floor and seat. It's the perfect space to unwind and rejuvenate after a long day in the city. Why pay huge condo fees when you can have it all for a fraction of the monthly cost. (id:50886)
Rock Star Real Estate Inc.
212 - 11 Maryport Avenue
Toronto, Ontario
The perfect place for a family living comprising of one bedroom having rare find walk in closet with den( just like a bedroom), modern linear kitchen. combined living dining and bedroom has a clear south east view. Welcome to The Keeley! A Prime Address In North York's Dynamic Downsview Park Neighborhood, Offering The Ideal Fusion Of Urban Accessibility And Natural Serenity. Here, You'll Find The Perfect Balance Between Convenience And Outdoor Escapes. Backed By A Lush Ravine With Hiking And Biking Routes Connecting Downsview Park To York University, Nature Enthusiasts Will Relish The Proximity To Green Spaces And Scenic Trails. The Wilson Subway Station Is Just Minutes Away, Ensuring Easy Access To Toronto's Public Transit, While The Nearby 401 Highway Streamlines Your Commute while TTC is at your door step. With York University And Yorkdale Shopping Centre In Close Reach, This Location Caters to Students, Professionals, And Shoppers. The Keeley Also Introduces A Host Of Vibrant Amenities, From A Tranquil Courtyard And A 7th-Floor Sky Yard With Sweeping Views, To A Pet Wash, Library And Fitness Center. Experience The Best Of North York Living At The Keeley. Where Urban Vitality Meets Natural Splendor. Extra locker offers god storage space (id:50886)
Homelife Superstars Real Estate Limited
1705 - 15 Lynch Street
Brampton, Ontario
Experience Luxury Living at The Acclaimed Symphony Tower. Impress Your Family and Friends with this Superb Lifestyle, Conveniently Located in Brampton's Downtown Core with All Amenities Right at Your Front Door Including Shopping, Countless Restaurants & Dining Options, Cafes, Banks, Brampton GO Station & Bus Terminal for Hassle Free Commuting In and Out of the City and of Course...the Peel Memorial Centre for Integrated Health and Wellness, Algoma University, Iconic Rose Theatre- all at walking distance. Outstanding Building Amenities including 24-Hr Security With Concierge, Excellent Floor Plan Featuring a 2 Bedroom Split Plan with Parking and Locker included, a Private Balcony with Unobstructed South Views overlooking Down- Town Toronto and Down-Town Mississauga, Bright Sun-Filled Rooms with Floor to Ceiling 9 ft Glass windows, Tasteful Finishes and Features Including Quartz Countertops with Undermount Sinks, Stainless Steel Appliance Package, Subway Backsplash, Center Island with Breakfast Bar, Frameless Glass Shower, Mirrored Sliding Closet and Much More! Dont miss out ! (id:50886)
RE/MAX Excellence Real Estate
609 Gibson Crescent
Milton, Ontario
*Bright & Family-Friendly Detached Home In Milton* Newly Painted, Open-Concept, Pot Lights, California Shutters T-Out. Hardwood Floors On Main Level. Spacious Family Room W/ Accent Stone Wall & Fireplace. Kitchen Incl. Custom Backsplash, Centre Island, Granite Countertops, S/S Appliances. Master Bdrm Incl. W/I Closet & 5Pc Ensuite. Laundry On 2nd Floor. Located In Quiet Neighbourhood. 5 Mins To Schools, Groceries, Hospital. 10 Mins To Hwy 401. New immigrants are welcome. (id:50886)
Royal LePage Flower City Realty
1176 Leger Way
Milton, Ontario
REMARKS FOR CLIENTSWelcome to this spacious 2,357 sq. ft. family home in Milton's sought-after Ford neighbourhood. Designed for comfortable everyday living, the main level features a bright great room along with a separate, cozy family room-ideal for both entertaining and relaxed evenings in. The functional kitchen integrates seamlessly with the living areas, offering an open-concept feel perfect for family gatherings. Upstairs, the generous primary bedroom includes a luxurious 5-pc ensuite, creating a private retreat at the end of the day. Well-proportioned additional bedrooms provide ample space for children, guests, or a home office. Located on a quiet, family-friendly street just steps from excellent schools, parks, playgrounds, and scenic walking trails. Minutes to shopping plazas, restaurants, Milton District Hospital, Milton GO Station, and convenient access to Hwy 401/407. (id:50886)
Elixir Real Estate Inc.
1204 - 3079 Trafalgar Road
Oakville, Ontario
Experience modern living in this stunning 12th-floor suite overlooking the serene Athabasca Pond in Minto's sought-after Oakvillage community. Bright and airy with floor-to-ceiling windows, this home offers beautiful pond views and abundant natural light. The open-concept layout features designer kitchen cabinetry, quartz countertops, sleek hardware, and engineered laminate flooring throughout. Enjoy a rare vantage point that blends privacy, tranquility, and connection to nature, while being just steps from Dundas St. E. and Trafalgar Rd. for easy access to transit, shopping, and dining. Perfect for professionals or anyone seeking a stylish retreat in a wellness-focused, newly built development. (id:50886)
RE/MAX Aboutowne Realty Corp.

