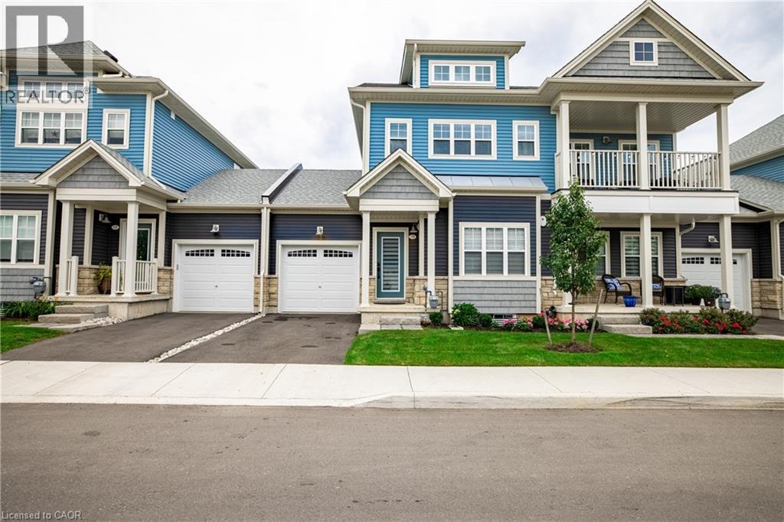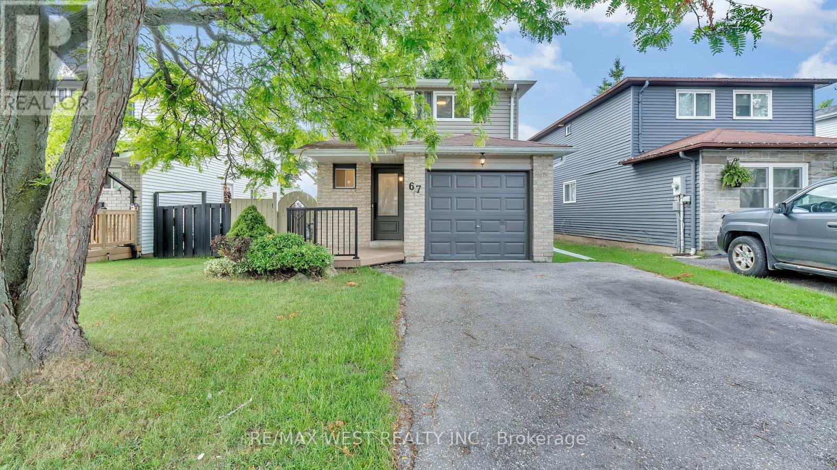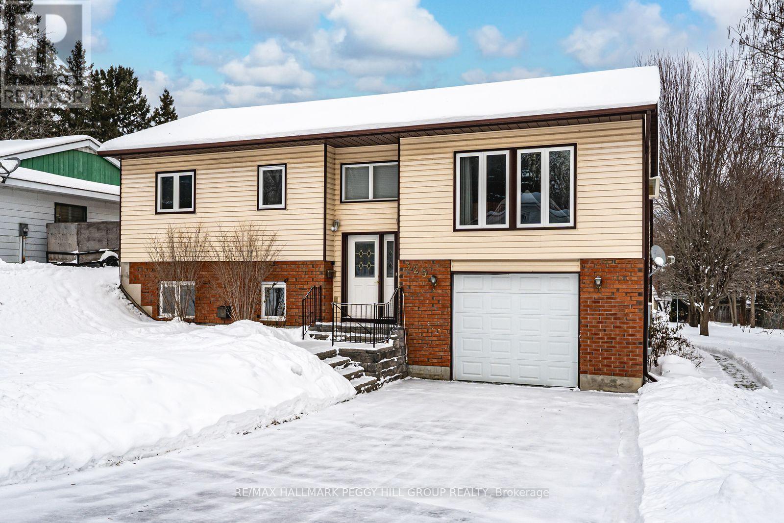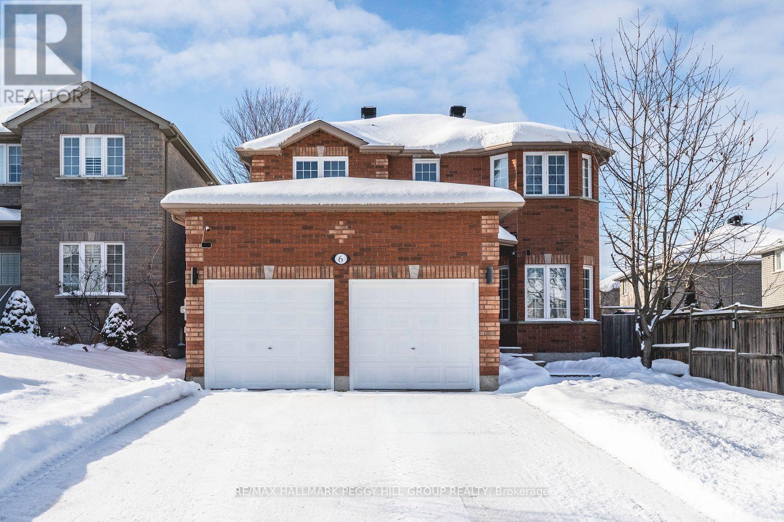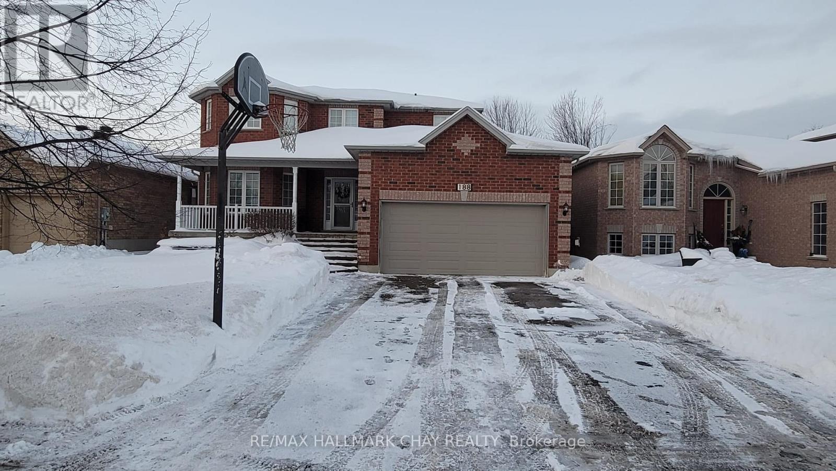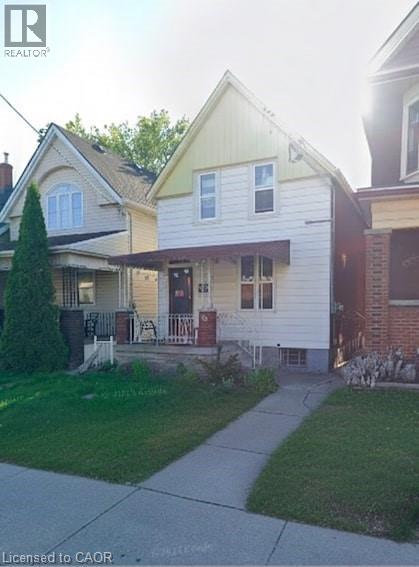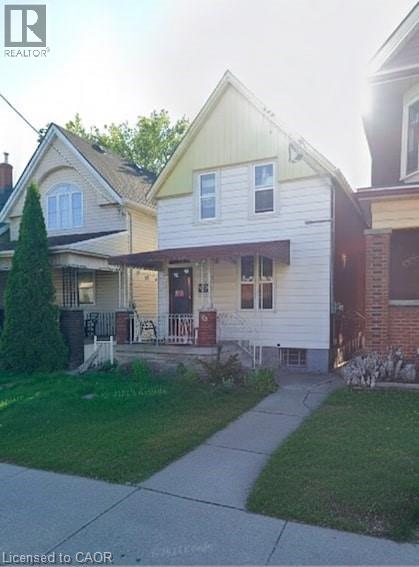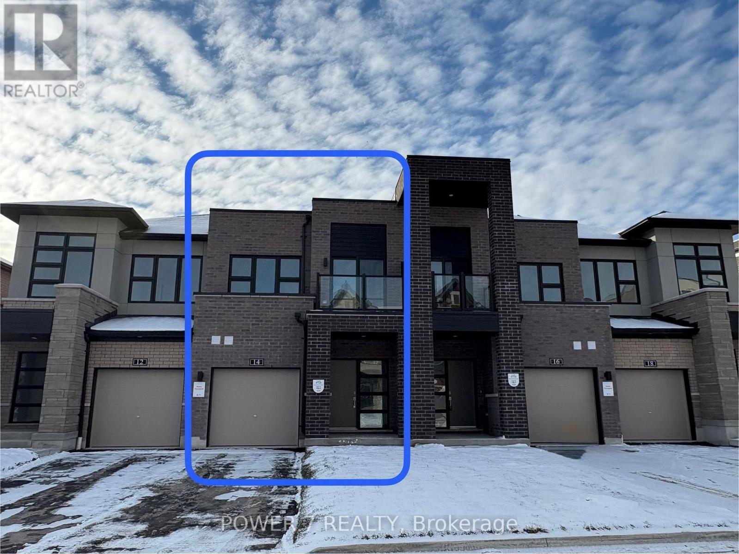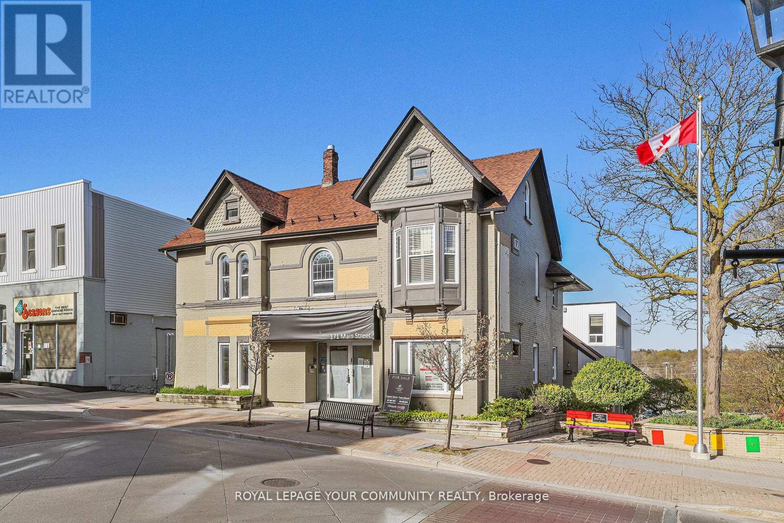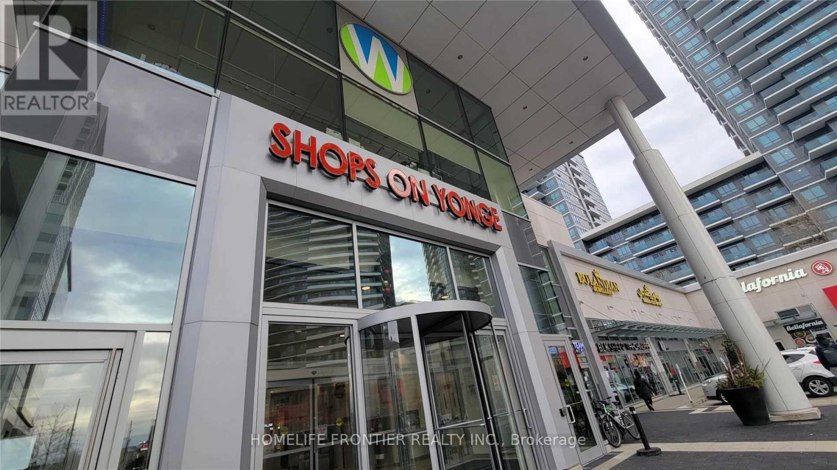9b Shores Lane
Crystal Beach, Ontario
Discover the perfect blend of serenity and convenience in this only 2 year old condo, situated just a short stroll from the iconic Crystal Beach. Imagine mornings starting with a gentle beachside stroll, afternoons exploring the nearby farmer’s markets, gourmet restaurants, and trendy shops or just watching the sunset from your balcony. The spacious design, boasting 9-foot ceilings and expansive windows, ensures an abundance of natural light, creating a soothing environment that's further enhanced by the many upgrades including an electric fireplace. Those looking for a change in scenery or retired couples aiming for a harmonious blend of leisure and luxury will find this residence irresistible. With convenient laundry facilities on the same floor and a balcony off the dining room that promises breathtaking sunset views, every day feels like a vacation. Ready to move in, this condo offers a seamless transition to a lifestyle of comfort and elegance. Newly opened Club House, outdoor in-ground pool + pickle ball courts 2025. Fort Erie Peace Bridge and QEW are only 20 minutes away. (id:50886)
RE/MAX Escarpment Golfi Realty Inc.
67 Corbett Drive
Barrie, Ontario
Beautiful, move-in-ready, detached 2-storey home in a highly sought-after Barrie neighborhood! Featuring 3 spacious bedrooms upstairs and a fully finished basement with a separate entrance, second kitchen, full bathroom, and a bedroom perfect for in-laws, guests, or potential rental income. Enjoy a bright, open-concept main floor with spotlights, laminate flooring throughout (no carpet), and large windows bringing in tons of natural light. The modern kitchen includes a breakfast island and walkout to a fully fenced backyard with mature trees and a large entertaining deck. Located just minutes from RVH Hospital, top-rated schools, Highway 400, downtown Barrie, and Lake Simcoe's beautiful waterfront. This home offers lifestyle, convenience, and opportunity all in one. A must-see! (id:50886)
RE/MAX West Realty Inc.
Upper - 141 Ardagh Road
Barrie, Ontario
Well-maintained 2 BDR. Apartment on main floor, lots of parking, large back yard, close to schools, hwy. 400. TENANT RESPONSIBLE for 50% ofthe monthly gas bill, separate meters, tenant responsible for their own hydro (id:50886)
RE/MAX Hallmark Chay Realty
325 Ouida Street
Tay, Ontario
WALKABLE RAISED BUNGALOW ON AN OVERSIZED LOT WITH A WALKOUT BASEMENT & ROOM TO SHAPE YOUR VISION! Morning coffee after a trail walk, spontaneous beach days and an easy stroll to groceries, the park and the library shape everyday life at 325 Ouida Street, where small-town charm meets everyday ease and room to personalize. Set on a generous 66 x 165 ft partially fenced lot with a sprawling backyard, large deck, patio and garden shed, this raised bungalow offers over 1,700 finished sq ft with a bright, open layout and large windows that pull in beautiful natural light. The kitchen brings warmth and flow with rich wood cabinetry, ample counter space, and a central island opening to the dining area, with a walkout to the back deck for easy indoor-to-outdoor living. The primary bedroom delivers a peaceful retreat with its own walkout, walk-in closet and 4-piece ensuite. Downstairs, the partially finished walkout basement opens the door to in-law capability with a rec room centred around a cozy gas fireplace, a workshop that can easily become another bedroom, plus laundry and storage. An attached 1.5 car garage with double-wide driveway parking adds everyday practicality, while thoughtful extras include an electronic controlled front door lock with intercom, owned water heater, central vac and an ERV and HRV system. Accessibility features enhance the home's versatility even further with an elevator, wide hallways and doors, a modified kitchen and bath counters, a ramp entrance, a roll-in shower, a wheelchair-friendly design, and multiple entrances. This is your chance to take a solid, well-loved Waubaushene #HomeToStay and shape it into something that feels entirely your own, a place where your vision can truly come to life! (id:50886)
RE/MAX Hallmark Peggy Hill Group Realty
6 Laurelwood Lane
Barrie, Ontario
ALL-BRICK FAMILY HOME IN DESIRABLE ARDAGH BLUFFS WITH MODERN UPDATES & A BACKYARD POOL RETREAT! Set in the heart of Ardagh Bluffs with nearby access to over 17 km of trails and more than 500 acres of green space, this all-brick two-storey home with over 2,000 sq ft above grade showcases pride of ownership throughout and combines lifestyle and convenience with schools, shopping, parks, golf, and Highway 400 only minutes away, plus the ability to walk to St. Joan of Arc Catholic High School. A stamped concrete driveway with no sidewalk interruption enhances the curb appeal while allowing generous parking, and the fully fenced backyard offers an interlock patio and above-ground pool for outdoor enjoyment. The kitchen steals the show with quartz countertops, a large island with breakfast bar seating, white cabinetry topped with crown moulding to the ceiling, stainless steel appliances, a stylish tile backsplash, and a walkout to the back patio. Hardwood flooring, updated pot lighting, and excellent natural light carry throughout, connecting a bright living room open to the kitchen with a gas fireplace in the formal dining space. Upstairs, a spacious landing enhances the airy feel, leading to three well-sized bedrooms served by a 4-piece bathroom, alongside a primary retreat with a walk-in closet and private 4-piece ensuite. The unfinished basement is a blank canvas with potential for future living space. A newly replaced furnace purchased in November 2025 adds valuable peace of mind. Fall in love with a well-maintained #HomeToStay, ready to create lasting memories. (id:50886)
RE/MAX Hallmark Peggy Hill Group Realty
188 Pringle Drive
Barrie, Ontario
Looking for a true family home in a quiet, established neighbourhood? This spacious 2-storey Hedburn gem offers the perfect balance of room, comfort, and style. Upstairs, you'll find four generous bedrooms and three bathrooms-making busy mornings much smoother. The professionally finished basement adds a fifth bedroom, a fourth bathroom, and a dedicated kids' zone, giving everyone their own space to relax or play. The main floor is designed for everyday living: an open-concept kitchen seamlessly connects to the living and dining areas, with an additional sitting or office space perfect for work, homework, or quiet downtime. Enjoy morning coffee on the covered front porch, or step out back to a fully fenced yard with an above-ground pool and partial deck-ideal for summer fun. Practical touches include main-floor laundry, a double-car garage with inside entry, and a no-sidewalk lot that allows parking for four vehicles. Fully finished and move-in ready, this home is set in a community-minded neighbourhood where family life just works. (id:50886)
RE/MAX Hallmark Chay Realty
100 Sherman Avenue N
Hamilton, Ontario
Legal Duplex with large detached 29 x 12 garage, fully tenanted with excellent tenants. Generates $3,625/month in rent. Significantly renovated in 2023: new kitchens, bathrooms, appliances, flooring, above-grade windows, insulation, interior doors, 200 AMP service, all new ESA-approved wiring, individual hydro meters, and more. Garage rented for additional income. Located near schools, transit, and all amenities - a solid addition to any portfolio. (id:50886)
Nashdom Realty Brokerage Inc.
100 Sherman Avenue N
Hamilton, Ontario
A standout value — renovated two-storey home offering 3 bedrooms, 2 bathrooms, two kitchens, a full unfinished basement with walk-out, and an oversized 29' x 12' detached garage ideal for a workshop, hobbies, or extra storage. The home was extensively updated in 2023 with modern kitchens and bathrooms, updated appliances, pot lights throughout, new windows, interior doors, a 200-AMP electrical service, and all new ESA-approved wiring. Currently arranged as a legal duplex with separate hydro meters, the layout gives you options—enjoy the space as a comfortable single-family home, create an in-law setup, or accommodate extended family with ease. Step outside to a fully fenced backyard with rear access ideal for pets, kids, or entertaining. Located just doors down from St. Ann Elementary School and minutes to parks, transit, Tim Horton's field and everyday amenities. A smart buy with key upgrades already completed and room to make it your own. (id:50886)
Nashdom Realty Brokerage Inc.
14 Harvey Bunker Crescent
Markham, Ontario
Brand-New Townhome in the Prestigious Angus Glen Community! This stunning 2,040 sq ft Townhome offers 3 spacious bedrooms and 3 bathrooms with 9 ft ceilings on 1st and 2nd flr. Enjoy a bright, open-concept layout with large windows, a functional living area, and a kitchen with plenty of cabinet storage. The Finished Basement adds extra living space for recreation or a home office. Ideally located within walking distance to restaurants, schools, grocery stores, and shopping, and just minutes from the library, Angus Glen Golf Club, community centre, and the highly regarded Pierre Elliott Trudeau High School. *Tenants are responsible for all utilities, tenant insurance and HWT rental fees*. (id:50886)
Power 7 Realty
Basement - 18 Railway Street
Vaughan, Ontario
Beautiful Well Maintained Spacious 1 Bedroom Basement Apartment, Bright With Above Ground Windows, Living Area, Bedroom, Kitchen And Bath, Shared Laundry, Private Separate Entrance, Parking Available For 2 Cars, Quite Area In Maple, Steps To Transit, Go Station, All Amenities Within A Few Minutes, Backyard Available For Use. (id:50886)
Royal LePage Your Community Realty
102 - 171 Main Street S
Newmarket, Ontario
Location Location Location! Located in Historic Vibrant Downtown Newmarket Fronting on Main Street Great Opportunity To Lease a Commercial Multi-Use Unit. - 1162 Sq Ft. Great Exposure (Next to Staircase from Free Municipal Parking) ** Landlord Willing to Negotiate Free Rent Period For Tenant To Build Out Unit.** Office Space has Shared Washrooms in Building. Easy Access To Free Surface Municipal Parking Located Just Behind Building As Well As Plenty of Public Parking Available On Main St. Surrounded By Numerous Shops, Restaurants, And The New Postmark Hotel Located Across The Street. Steps From Numerous Amenities. (id:50886)
Royal LePage Your Community Realty
250 - 7181 Yonge Street
Markham, Ontario
Food Court In "Shops On Yonge" Mall, Great Opportunity To Establish Your Own Business. You Can Set Up Any Kind Of Food Business! Largest Unit in Food Court. Over 300 Retail Shops, Supermarket, Hotel, 4 Residential Condos Of Over 1,200 Units. Mall Is Directly Connected To Residential Condo Towers. **Commercial Hood Installed** (id:50886)
Homelife Frontier Realty Inc.

