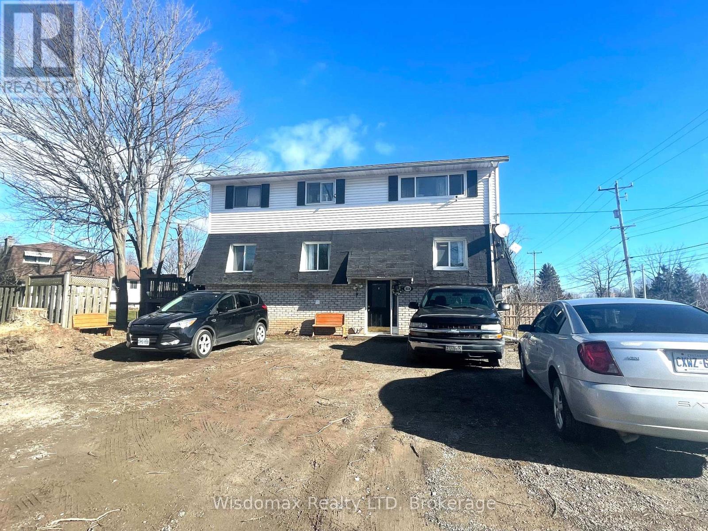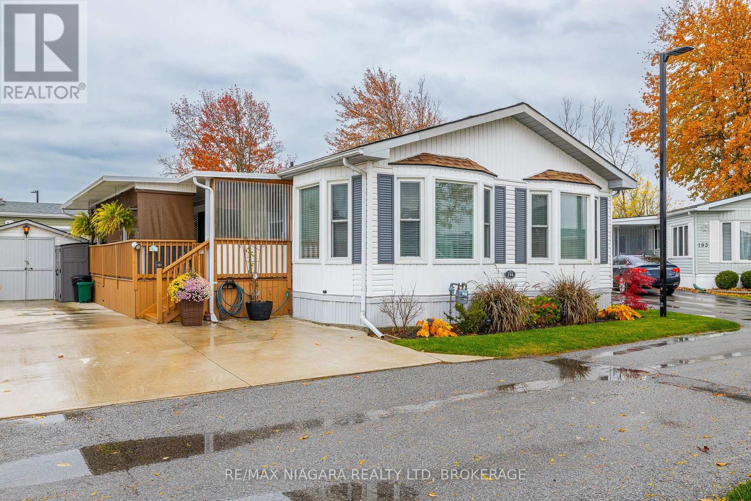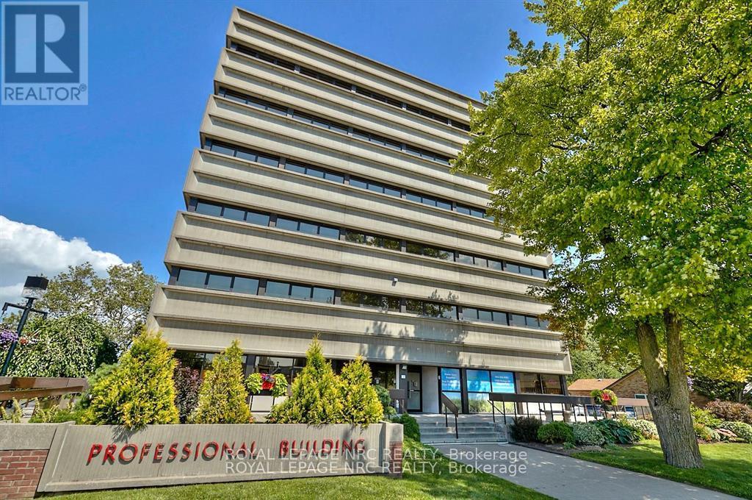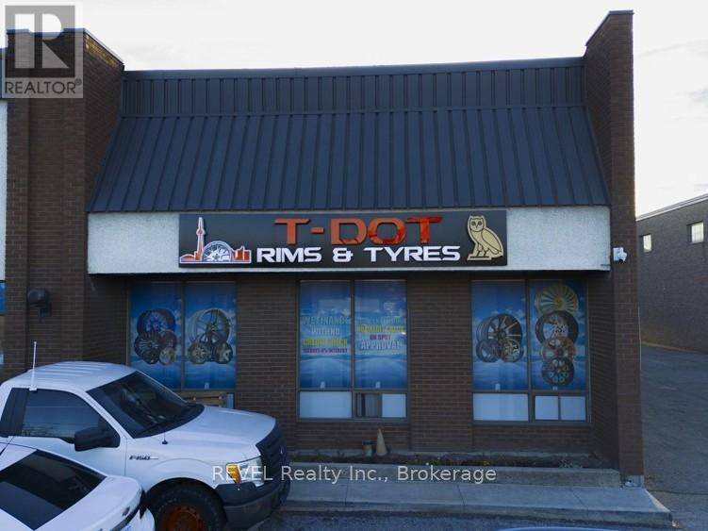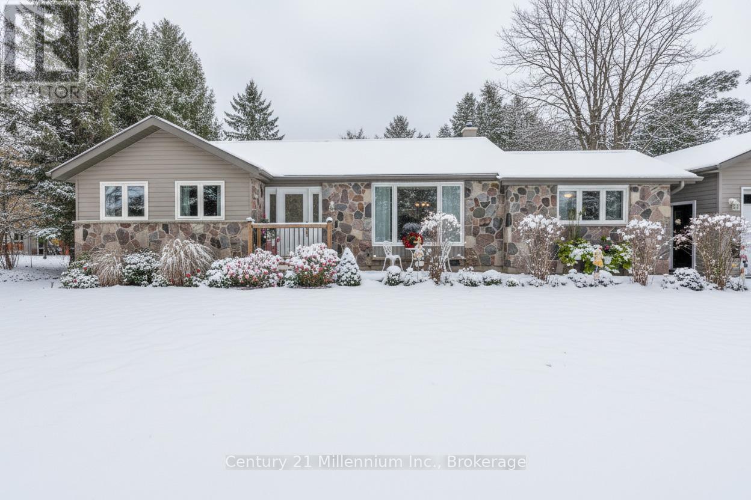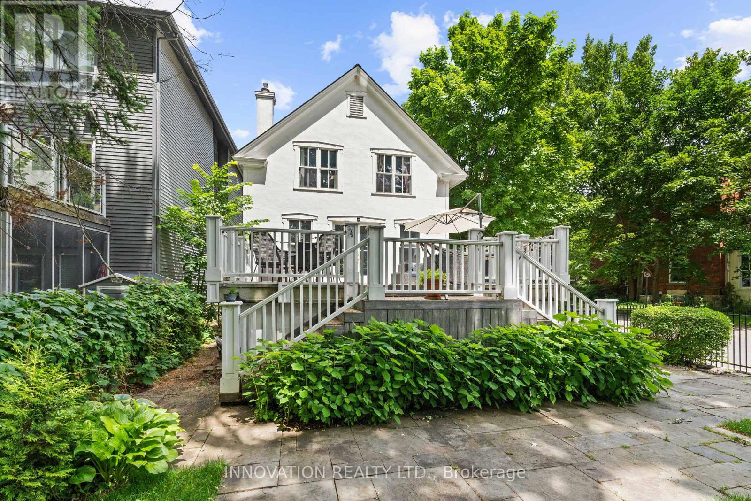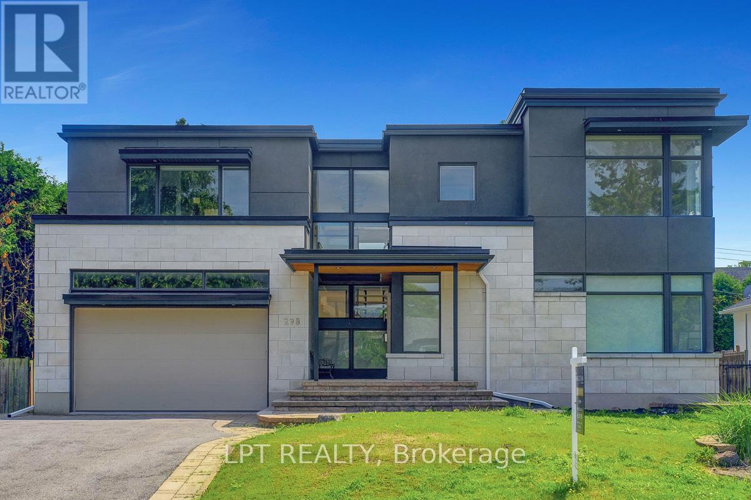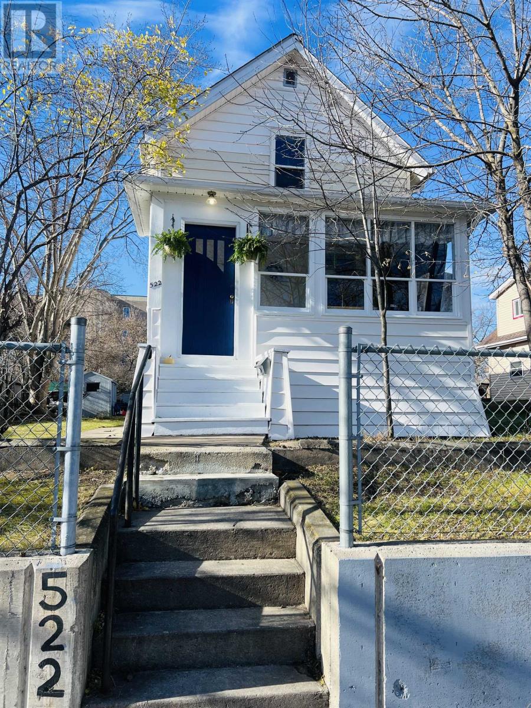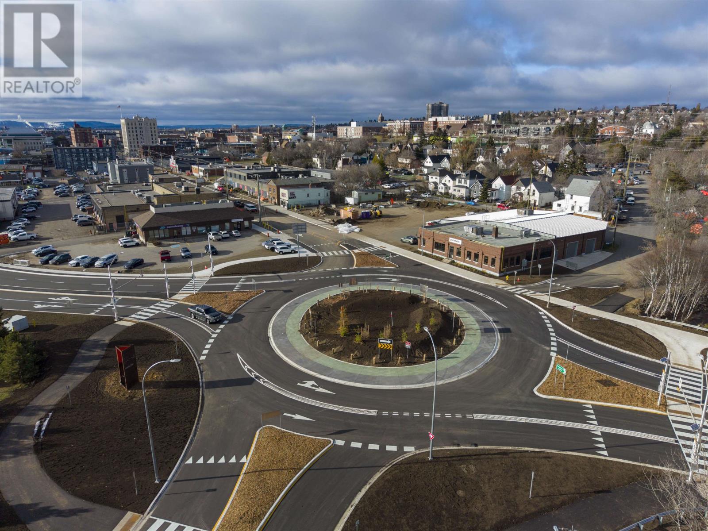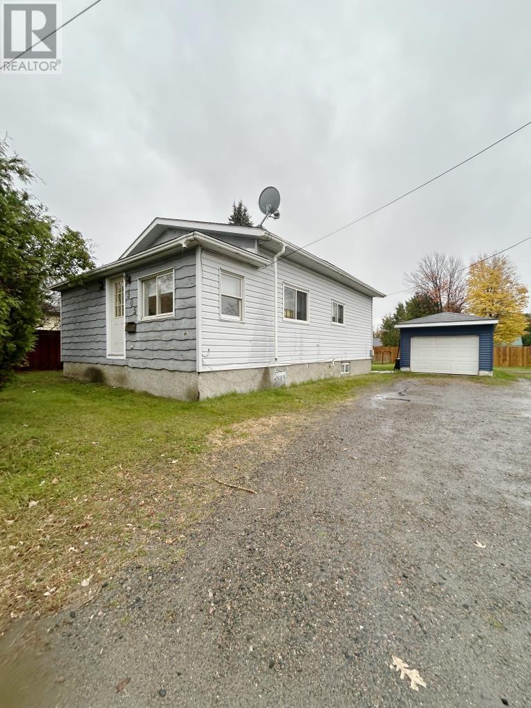3838 Rebstock Road
Fort Erie, Ontario
$1950 ALL INCLUSIVE. WATER HYDRIO GAS. The main floor spacious unit offers 3 beds, 2 bath (ensuite), and a deck in the back. free parking , Landlord pays all utilities. available Feb. 1, 2026. Current tenant is very clean, and the wall colour is painted to a different colour. also, own laundry installed on the main floor in one of the bathrooms. (id:50886)
Wisdomax Realty Ltd
194 - 3033 Townline Road
Fort Erie, Ontario
YOUR NEW CHAPTER: LOW MAINTENANCE, HIGH REWARD LIVINGDiscover the freedom of life at Black Creek Community Living Park, where every day feels like a vacation. This isn't just a home; it's a vibrant, active community waiting to welcome you. This bright and airy modular home is perfectly designed for comfort and ease, featuring two spacious bedrooms and two full bathrooms, plus the essential convenience of in-suite laundry. The fantastic layout includes a desirable bonus TV room warmed by a cozy fireplace, offering a perfect retreat. Outside, enjoy the warm weather and community atmosphere from your nice, large open deck. Forget the burdens of traditional home ownership-your focus here is on fun and connection. Take a dip in the indoor or outdoor pools, join a game at the pool tables, browse the library, or get involved in the rich schedule of social events hosted at the central community center. If you're ready for a change of pace where maintenance is minimal and amenities are maximal, this is your opportunity. (id:50886)
RE/MAX Niagara Realty Ltd
2a - 5400 Portage Road
Niagara Falls, Ontario
Medical Building. The condo unit is in a Prime Niagara Falls location and well known medical building right across from the Greater Niagara General Hospital. This 1362 sq ft lower level unit is vacant open concept with internal bathroom ready for your needed layout. Possible build suit availability. Be among other medical/dental users in this professional medical building that includes a pharmacy, lab, orthodontist, numerous physicians and more. Complete with plenty of on-site parking and close to public transportation. Located close to QEW & Hwy 420. Condo fees (include all utilities). Medical/dental/health uses ONLY. Would be a perfect space for a imaging/xray clinic. Located right beside a busy LifeLabs. TMI approx $14.60psf (id:50886)
Royal LePage NRC Realty
B - 5138 Everest Drive
Mississauga, Ontario
This is a rare opportunity to own a well-established automotive business with a strong, loyal customer base and a reputation for quality service. The shop is fully equipped with a professional-grade car hoist, tire machines, balancer, air compressor, tools, and a customer waiting area, allowing for immediate operation from day one. The business is fully permitted for brake repairs, tire repairs, tire installation, and general automotive services, ensuring compliance with local regulations. The location is in a high-traffic automotive district, attracting consistent walk-ins and repeat customers, making it ideal for steady revenue. The setup is efficient, clean, and organized, designed to handle high-volume work while maintaining a professional customer experience. This is a perfect opportunity for a mechanic looking to own their own shop, an entrepreneur seeking a profitable turnkey business, or an investor looking for immediate cash flow in a high-demand industry. Take over a business with established systems, trusted customer relationships, and strong growth potential in one of Mississauga's most active automotive areas (id:50886)
Revel Realty Inc.
21532 Grey 16 Road
Chatsworth, Ontario
Welcome to Keady! This meticulously maintained country bungalow perfectly blends modern comfort with small-town charm. Set on a beautiful100 x 150 ft lot, this home offers incredible curb appeal with its stone front, updated siding, mature trees, and open country views across the road from the famous Keady Market. Inside, nearly every update has been done, including new windows and doors (2018), a full kitchen renovation, updated hydro panel, and a heat pump for efficient heating and cooling. The main floor features three bedrooms and a four-piece bath, while the finished basement adds a cozy wood-burning fireplace, a versatile bonus room, three-piece bath, and a workshop area with backdoor access. Step outside to enjoy the two-tier deck, landscaped perennial gardens, and an oversized detached garage all surrounded by a fully fenced yard. Keady is a vibrant rural community in Grey County, best known for its weekly farmers and livestock market, local rink, and welcoming neighbours. Just 20 minutes to Owen Sound or Southamptons beaches, this move-in ready home offers the best of country living with easy access to nearby amenities. The sellers will miss peaceful mornings on the back deck, watching hummingbirds and walking to the market now its your turn to experience all the comfort, community, and charm this special property has to offer. (id:50886)
Century 21 Millennium Inc.
457898 Grey Road 11 Road
Meaford, Ontario
Are you dreaming of a country property with room to breathe-without giving up convenient access to the city for work, shopping, and school? Or maybe you're ready to downsize from a large acreage but aren't quite ready for condo living. This unique backsplit offers the perfect balance.Located just a short drive from Owen Sound's East Side amenities, this affordable property delivers exceptional space and value. With 4 bedrooms and 2 bathrooms across four well-laid-out levels, the home offers a surprising amount of room for families, hobbyists, or anyone who needs flexibility.Step inside to a welcoming, generously sized entryway that sets the tone for the home's spacious feel. The main living area features vaulted ceilings that create an open, airy atmosphere, and the kitchen includes stainless steel appliances and a picture window framing peaceful country views. A versatile bonus room on the entry level-formerly a garage-can serve as a home office, den, or games room. The lower level includes a fourth bedroom, a 3-piece bath, and a cozy three-season sunroom with direct access to the yard. The utility level provides excellent storage along with the furnace, ductwork, and laundry area.Outside, the nearly one-acre, tree-lined property gives you privacy and the feel of a much larger space, with wide open lawn areas to enjoy.And of course, the showstopper: the 1,400 sq. ft. shop. This massive, highly functional outbuilding features dual bay doors, concrete floors, insulated walls, and its own hydro. Whether you're a car enthusiast, need space for projects, want to store an RV or boat, or simply love having a serious workshop-this shop is an absolute game-changer. (id:50886)
Century 21 Millennium Inc.
135 Stanley Avenue
Ottawa, Ontario
Elegant Family Home with Park Views in Ottawa's Sought-After New Edinburgh! 4 spacious bedrooms 2.5 bathrooms (including ensuite and Jack & Jill) Newly renovated kitchen. Double-car garage Oversized deck with park view High ceilings throughout.This charming home exudes sophistication with its timeless architectural details, freshly painted interiors, and bright, open spaces filled with natural light. The newly remodeled modern kitchen features upgraded finishes and ample storage - perfect for family meals or entertaining. The living and dining areas flow seamlessly toward a beautiful oversized deck overlooking the park, creating an inviting space for relaxation or hosting guests. Upstairs, you'll find four generous bedrooms, including a private primary suite and a Jack & Jill bathroom connecting two additional rooms, offering both comfort and functionality. ALL UTILITES EXTRA (id:50886)
Innovation Realty Ltd.
298 Crestview Road
Ottawa, Ontario
Experience luxury living in the heart of prestigious Faircrest Heights with this stunning 4 +1 bedroom, 5-bathroom custom-built home. Situated on one of the most sought-after streets in the area, this modern residence offers a thoughtfully designed layout, premium finishes, and exceptional natural light throughout. Step inside to find expansive windows dressed with contemporary blinds, elegant Canadian maple hardwood flooring, and high-end ceramic tile. A show-stopping floating staircase with solid maple treads and sleek glass/metal railings sets the tone for this architecturally inspired home. The gourmet kitchen is a chefs dream featuring bespoke cabinetry, quartz countertops, and a suite of luxury appliances including a Thermador panel-ready fridge/freezer, 36 Wolf gas range, Viking hood, Asko dishwasher, and Marvel beverage center. All bedrooms are generously sized, offering ample storage and comfort. The second-floor laundry room is equipped with a premium LG washer and dryer for added convenience. 24 Hour Irrevocable on All Offers asper form 244. (id:50886)
Lpt Realty
F - 1032 Beryl Private
Ottawa, Ontario
Back to Green space with NO rear neighbor! Welcome to this stylish 2-bedroom 2 full bathroom condo unit in the desirable Riverside South! This home features an open-concept layout, gleaming hardwood floors throughout the living room and dining room. The functional kitchen is a chef's dream, boasting quality laminate countertops, upgraded cabinetry, stainless steel appliances, a big island, and a PANTRY, making meal prep effortless. Natural light fills the living areas, enhanced by pot lights throughout. From the living room, step out onto a spacious and private balcony overlooking serene wooded outdoor space, a perfect retreat right at your doorstep. The primary bedroom offers a peaceful sanctuary with a WAL-IN closet and a 3-piece ENSTUIE bathroom. A generously sized second bedroom is good for a guest or home office. Additional features include an in-suite laundry, ventilation, and the convenience of one dedicated parking spot and ample visitor parking. Ideally located near public and Catholic schools, shopping, dining, the LRT, and the airport, this is the perfect place to call home. (id:50886)
Ottawa True North Realty
Royal LePage Integrity Realty
522 Third Avenue South
Kenora, Ontario
Updated Character Home with Modern Convenience in an Unbeatable Location. Discover this fantastic Lakeside Character Home set on a full, level 50' × 150' lot with convenient rear-lane access. Thoughtfully updated and beautifully maintained, this property blends timeless charm with today's modern comforts. The upper level features three bedrooms, an upgraded 2-piece bath, and a 3-piece bathroom with a tub/shower combo. The large primary bedroom offers a lovely peek-a-boo view of Lake of the Woods, giving you a front-row seat to unforgettable sunsets and Kenora's famous fireworks displays over the water. On the main floor, you'll find a warm and inviting living room, dining room, and renovated kitchen, complete with newer appliances and stylish finishes. The convenience of main-floor laundry adds to the home's exceptional livability. This home has seen numerous upgrades, including: Fresh interior paint, Newer windows and doors, Mostly new flooring throughout, Renovated kitchen with newer appliances, Upgraded high-efficiency furnace and Newer shingles. Additional features include an older single-stall garage with electricity, plenty of rear yard parking, a West-facing porch ideal for storing outerwear and a classic East-facing porch-the perfect spot to enjoy your morning coffee or unwind with your favourite book. Imagine a lifestyle where privacy meets convenience. This serene retreat is just a short walk from everything Kenora has to offer-downtown shops, the Recreation Centre, Anicinabe Park, multiple boat launches, the Coney Island footbridge, the main winter ice road, schools, and essential big-box stores. The beautifully treed yard attracts a variety of birds and local wildlife, creating a peaceful natural setting that enhances the property's charm. If you're searching for a character home in a prime location, look no further - this is the one. Call today to schedule your private viewing! (id:50886)
RE/MAX Northwest Realty Ltd.
2 142 Cumberland St N
Thunder Bay, Ontario
Prime Commercial space in a one of kind location. Sitting in downtown Port Arthur next to the newly constructed round a about near the Thunder Bay Marina. This 3,850 reconstructed unit not only offers a fantastic neighbour (Portobello Homes), it features Douglas firs beams and poles throughout the space. $16 base rent triple net. Years 3 to 5 $17 triple net. 3% CPI annually. Landlord will supply a vanilla box with HVAC and poor new floors. Lots of parking on site and Landlord will provide paved parking lot. (id:50886)
Royal LePage Lannon Realty
505 King's Highway
Fort Frances, Ontario
2-bedroom, 1 bath bungalow close to area schools and West End amenities. Main Floor Features: kitchen with dining area, Living Room, large primary bedroom with walk-in closet/storage, 4-piece bathroom, and 1 further bedroom. Unfinished basement suitable for storage/laundry/utility, and potential for further development. 1 stall garage (recently upgraded with new siding, concrete floor, insulation, OSB, and wiring). Spacious, partially fenced yard with garden. Recent Improvements: flooring: kitchen/living room/hallway/spare bedroom; New shower surround in bathroom; New Hot Water Tank (owned), Bat Insulation in Attic, rear door. F/A Gas Heat. Appliances Included! Great Starter!! (id:50886)
Century 21 Northern Choice Realty Ltd.

