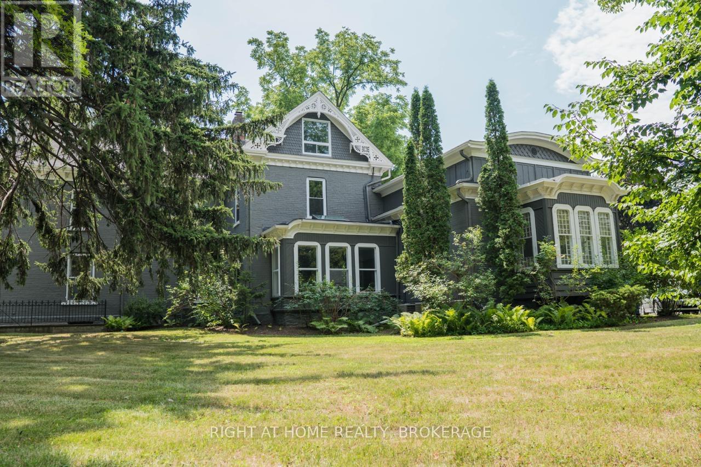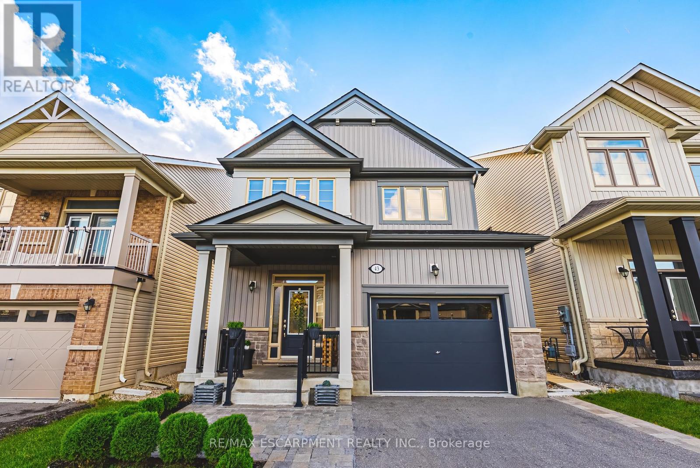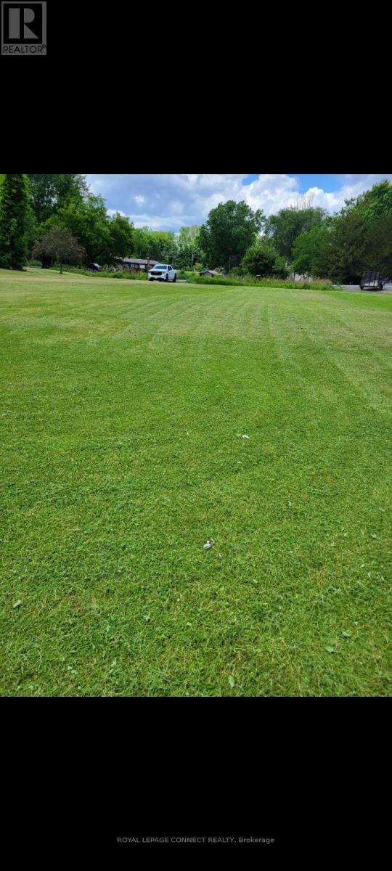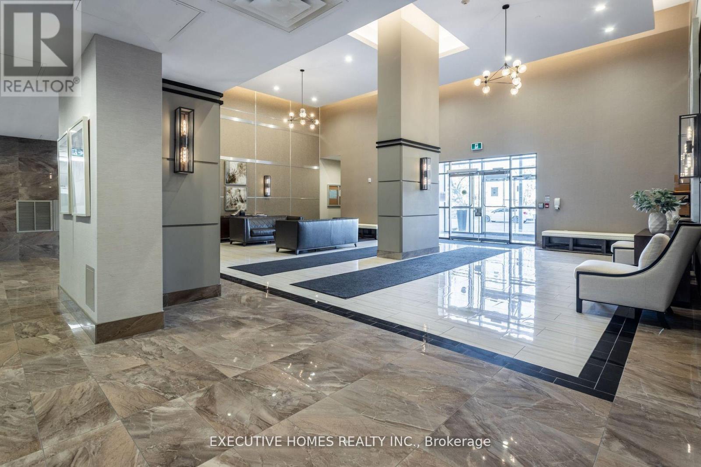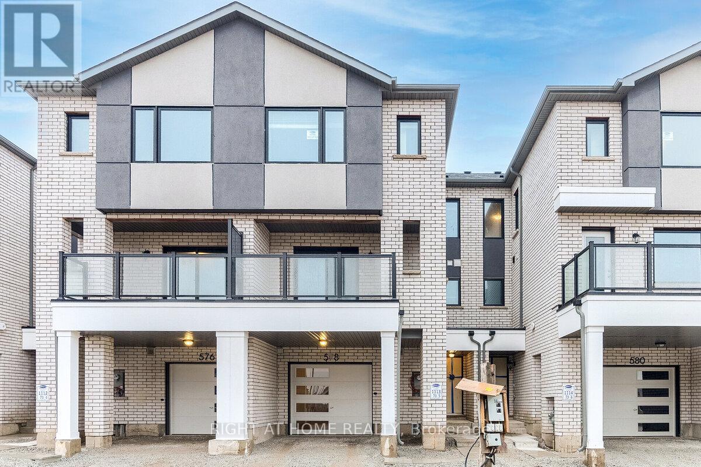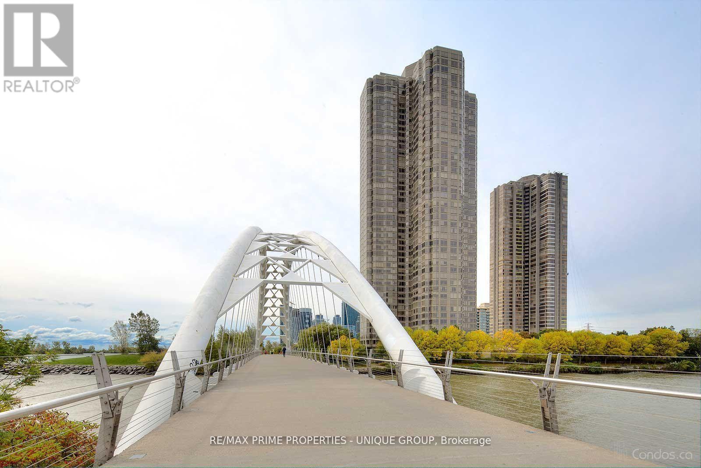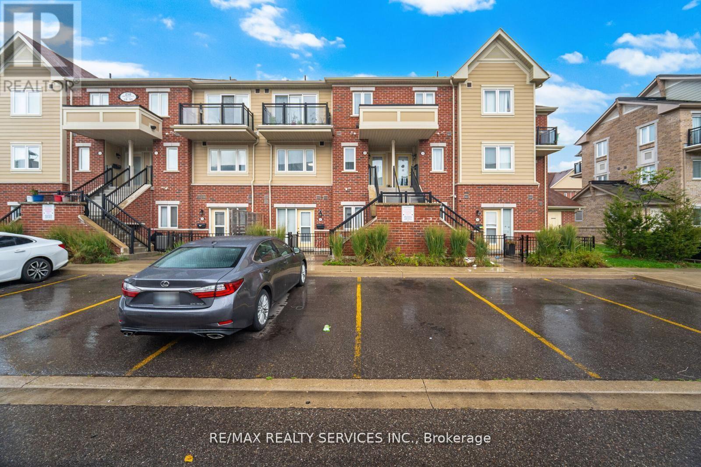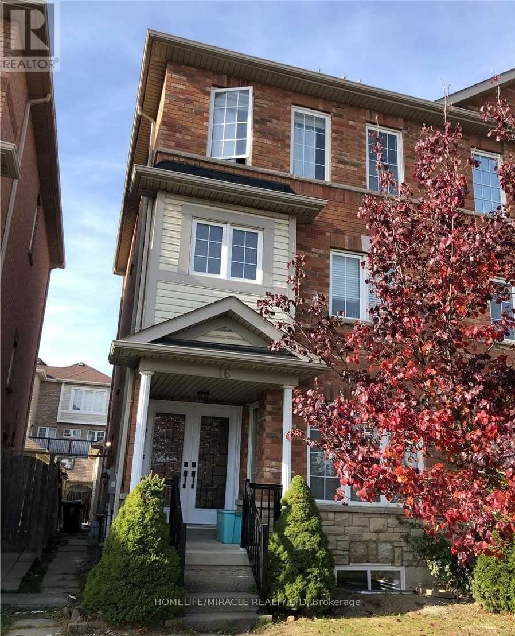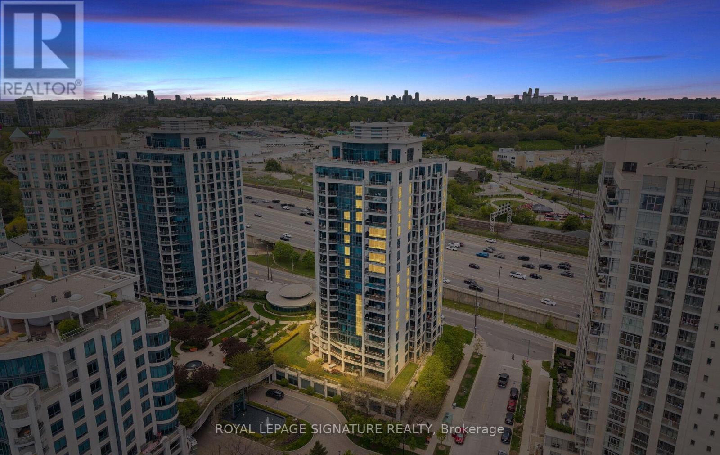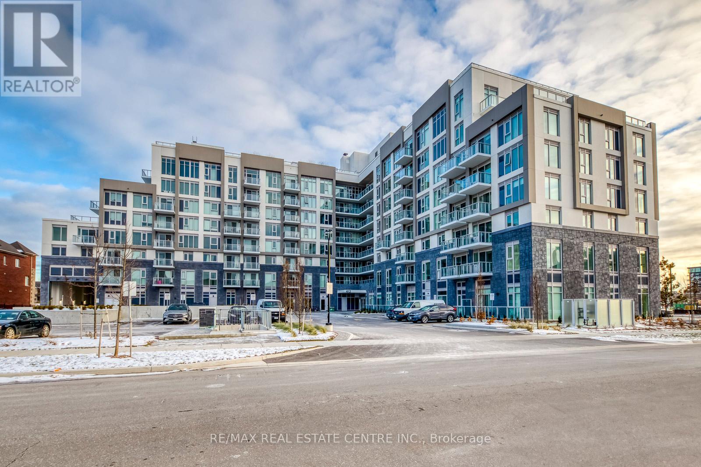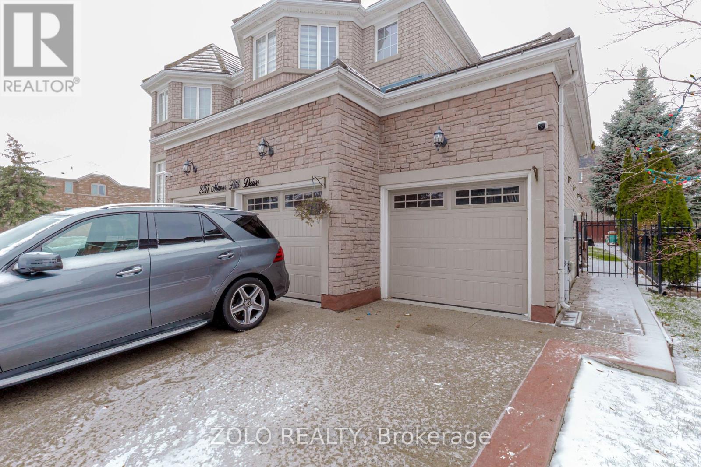164 Trafalgar Road
Oakville, Ontario
Three furnished and spacious private office suites on the main floor of a beautiful Heritage building in Downtown Oakville. Share a professional reception area with an established real estate and business lawyer. Mutual business opportunities likely. All inclusive rent covers utilities, parking, cleaning, etc. There are no extra charges. (id:50886)
Right At Home Realty
43 Ready Road
Centre Wellington, Ontario
Welcome to this stunning Fergus home, built in 2019 and beautifully designed for modern family living. This bright and inviting residence is filled with endless natural light and showcases custom built-ins that add both elegance and functionality throughout. Featuring three spacious bedrooms, including a luxurious primary suite with a private ensuite, this home offers comfort and style in every detail. Set in one of Fergus' most desirable neighbourhoods, you'll love the quiet, family-friendly community, nearby parks, trails, and charming downtown shops. The exterior is equally impressive with a landscaped driveway and exceptional curb appeal - a truly move-in ready home where pride of ownership shines. (id:50886)
RE/MAX Escarpment Realty Inc.
210 - 15 Prince Albert Boulevard
Kitchener, Ontario
THE ULTIMATE BALANCE OF CONVENIENCE AND COMFORT! Featuring a modern layout with open concept living including den, two full bathrooms and primary ensuite, in-unit washer/dryer, private balcony, carpet-free, custom blinds and under cabinet LED lighting. Kitchen provides plenty of cabinet space, quartz countertops, double sink, 4 stainless steel appliances. Den can easily be used as a second bedroom or home office. Enjoy the bright and open space provided by the floor-to-ceiling windows, northern facing exposure for perfect temperature regulation and consistent views. Heated underground owned parking (#15 on P2; right across from doors to elevators), private locker (#45 on P1), exercise room (1st floor, enter, turn right down hallway, at end of hall) and party room (next to exercise room). This is a one-of-a-kind home in a great location, quiet and clean building that you do not want to miss, book your showing today. (id:50886)
RE/MAX Twin City Realty Inc.
Lot 59 Quaker Hill Road
Greater Napanee, Ontario
Looking for an affordable building lot close to the Bay with quick access to a boat launch? Then look no further than lot 59 Quaker Hills Rd in Dorland Ontario. This subdivision community is well organized with a diverse mixture of current residence with room to grow. Close to Glenora Ferry and Prince Edward County this property allows for quick and easy access to the many wineries and spectacular attractions that PEC has to offer. Centrally located between Napanee and Picton with an easy travel to Bath and onward to Kingston. With driveway approval and culvert already in place, planning your new home build is already steps ahead of the others. Investing now will allow you time to plan that new home the way you want with help from the many local qualified contractors that are ready and able to get your home built and ready to move in. Quick closing available to those parties excited to get the ball rolling. (id:50886)
Royal LePage Connect Realty
501 - 2486 Old Bronte Road
Oakville, Ontario
Bright & Spacious Executive-Style Condo for Lease. Welcome to MINT Condos - beautifullymaintained 1 bedroom 1 Bath condo, offering a luxurious turnkey lifestyle in the highlysought-after Bronte & Dundas area. Ideally located close to major highways (407, 403, QEW),public transit, Oakville Hospital, shopping, plazas, top-rated schools including Garth Webb SS,golf courses, trails, green space, and a variety of restaurants. This stunning suite features 9ft ceilings with an abundance of natural light; Open-concept layout with high end flooringthroughout (carpet-free); Modern kitchen with stainless steel appliances, Private balcony forrelaxing or entertaining; In-suite laundry for convenience; One underground parking spot andone locker for extra storage. Building amenities include a fitness centre, rooftop patio, partyrooms, bike storage, and more. Don't miss this opportunity and Book your showing today! (id:50886)
Executive Homes Realty Inc.
578 Bellflower Court
Milton, Ontario
New Contemporary 3 Bed, 3 Baths Townhouse With Modern Layout. Beautiful Open concept Living with Vinyl flooring throughout the house, 9' Ceilings, Modern Kitchen w/Stainless Steel Appliances, Breakfast Bar, Bright Dining area & W/O Entertainer's Balcony From Living Room. The 3rd floor offers 3 spacious bedrooms with Big Windows. No Side Walk Offering Extra Parking. Located right in front of Walker Park, and steps away from Rattlesnake Public School, Parkview Children's Center, and St. Josephine Bakhita Catholic School. Easy access to highways, supermarkets, grocery stores, schools, parks, and much more!! (id:50886)
Right At Home Realty
610 - 1 Palace Pier Court
Toronto, Ontario
PALACE PLACE-ONE OF THE TORONTO'S MOST LUXURIOUS WATERFRONT RESIDENCES W/HIGH END FINISHES & EXQUISITE 1ST CLASS ALL-INCLUSIVE SERVICES.A PRIVATE SHUTTLE SERVICE TO DOWNTOWN & SHOPPING MALLS,VALET PARKING,LIFESTYLE CONCIERGE SERVICES,PRIVATE PUTTING GREEN.AMENITIES INCLUDE A NEWLY APPOINTED,STATE-OF-THE-ART FITNESS ROOM,SOLARIUM SWIMMING POOL W/DRY/WET SAUNA & WHIRLPOOL,GAMES ROOM,47TH FLOOR SUN DECK,GOLF DRIVING RANGES,BUSINESS CENTRE,GUEST SUITES,47TH FLOOR PARTY ROOM,CONVENIENCE STORE OPEN 7 DAYS A WEEK,FREE WIFI IN THE LOBBY,GYM & THE 47TH FLOOR 24/7 GATED SECURITY W/95 MONITORED CAMERAS FOR UNPARALLELED SAFETY.FULLY FURNISHED & COMPLETELY RENOVATED UNIT W/OPEN CONCEPT KITCHEN,LIVING, DINING W/2019 APPLIANCES,OVERSIZED ISLAND,IN-BUILT FLOATING SHELVES,SMOOTH CEILINGS,WHITE OAK-LONG PLANKS-ENGINEERED FLOORS,RENOVATED BATHROOMS(2019),SOLID WOOD DOORS THROUGHOUT,CUSTOM ENTERTAINMENT UNIT.INDEPENDENT HEATING & 2 COOLING UNITS-CAN BE ON AT THE SAME TIME-COST INCLUDED IN THE LEASE PRICE. (id:50886)
RE/MAX Prime Properties - Unique Group
320 - 250 Sunny Meadow Boulevard
Brampton, Ontario
Modern 2 Bedroom, 2 Bathroom Stacked Townhome in a Desirable Neighbourhood!! Bright and spacious stacked townhouse featuring a stylish open concept layout with a modern kitchen, stainless steel appliances, and large windows bringing in plenty of natural light. Primary bedroom includes a private balcony - perfect for relaxing outdoors. Two full bathrooms, convenient in -suite laundry, and one parking space. Located in a highly sought after neighbourhood close to parks, schools, shopping and transit. Ideal for first time buyers or downsizers looking for low maintenance modern living. Close to all major amenities. (id:50886)
RE/MAX Realty Services Inc.
16 Janda Court
Toronto, Ontario
Wow Location, Location Location!!! One Bedroom 1.5 Washroom Basement Apartment Just Steps From Humber College, Etobicoke General Hospital, Woodbine Mall And Woodbine Racetrack/Casino Entertainment. Tenant To Pay 30% Utilities, No Pets & No Smoking. This Unit is legal unit Features with side separate Entrance, no carpet, separate laundry, pot lights, big windows in bedroom and kitchen And Offers A Cozy, Spacious And Comfortable Living Space. Conveniently Located Near Public Transit, Highways, Banks, Gym, LCBO, Grocery Stores & more. Move-In Available February 1st! (id:50886)
Homelife/miracle Realty Ltd
1613 - 2083 Lake Shore Boulevard W
Toronto, Ontario
Welcome to The Waterford-where sophisticated lakeside living meets urban convenience in one of Toronto's most sought-after waterfront communities. This spacious and beautifully maintained656 sq. ft. 1-bedroom condo offers a smart, open-concept layout that's perfect for both entertaining and everyday comfort. Step into a freshly updated suite featuring brand new laminate flooring throughout, adding a modern and seamless look. The contemporary kitchen is outfitted with granite countertops, mirrored backsplash, stainless steel appliances, and a breakfast bar that opens into the inviting living and dining area-ideal for hosting or unwinding after a long day. Crown mouldings add a touch of elegance, and the upgraded washer/dryer offers added convenience. Walkout to your private balcony, where you can BBQ and enjoy partial lake views-a rare luxury in condo living. The generously sized bedroom includes a walk-in closet with ample storage space, offering comfort and functionality in one. Whether you're working from home, entertaining guests, or enjoying peaceful lakeside mornings, this suite checks all the boxes. The Waterford is a boutique-style building known for its timeless design, upscale amenities, and unbeatable location. Just steps to the TTC, Humber Bay Park, waterfront trails, and Lake Ontario, plus minutes to the Gardiner Expressway for easy downtown access. Live your best life in Humber Bay Shores, surrounded by lush green space, vibrant cafés, restaurants, and all the conveniences of urban living-all while enjoying the tranquility of the lake at your doorstep. (id:50886)
Royal LePage Signature Realty
217 - 412 Silver Maple Road
Oakville, Ontario
This brand-new, 825 sq ft, never-lived in 2 bedrooms + a very spacious, usable den and 2 washrooms unit features stylish and thoughtfully designed open concept layout with 9' ceiling, floor-to-ceiling windows, premium laminate flooring and a contemporary kitchen which boasts quartz countertops, stainless steel appliances, sleek cabinetry, and a designer backsplash - perfect for everyday living and entertaining with A 55-sq ft balcony / terrace. Brand new window blinds to be installed soon. Enjoy smart home conveniences including a keyless digital lock, in-suite wall pad, alarm system and monitoring, smart thermostat and leak detection system. High-speed internet (Bell Fiber 1.5 Gbps) is included, along with one underground parking space and a locker.Residents enjoy the first-class amenities such as 24-hour concierge, designer lobby with lounge, rooftop terrace with BBQs, fully-equipped fitness centre and yoga studio, game room, private dining area, party/dining room, co-working spaces, a pet spa/grooming room and visitor parking.Ideally located near Highways 403, 407, and the QEW, with easy access to Oakville GO Station, top-rated schools, Sheridan College, shopping plazas, Oakville Trafalgar Hospital and beautiful parks. Live in one of Oakville's most sought-after communities in a stylish boutique condo. (id:50886)
RE/MAX Real Estate Centre Inc.
2257 Manor Hill Drive N
Mississauga, Ontario
Basement apartment which is more like a 2 bedroom 2 washroom condo with 9' ceiling which makes the unit airy, bright and full of light. Freshly painted and carpet shampooed, Neighbourhood very well respected and friendly. Quiet and trendy surroundings. Great location! Adjacent to park and play area. Close to Erin Mills town centre and Credit Valley Hospital. Walking distance to Streetsville Go Station. A place u would love to call home till u are tenanted. . (id:50886)
Zolo Realty

