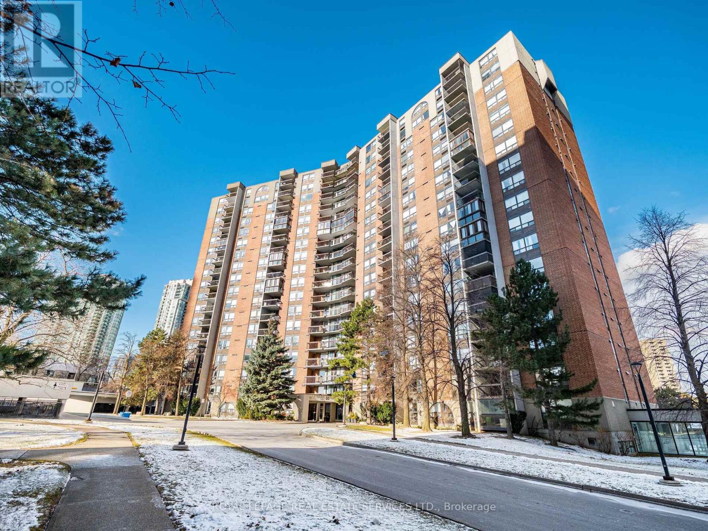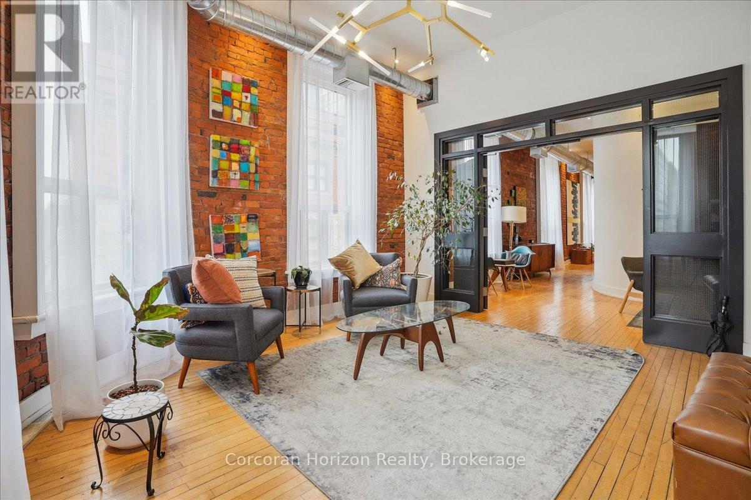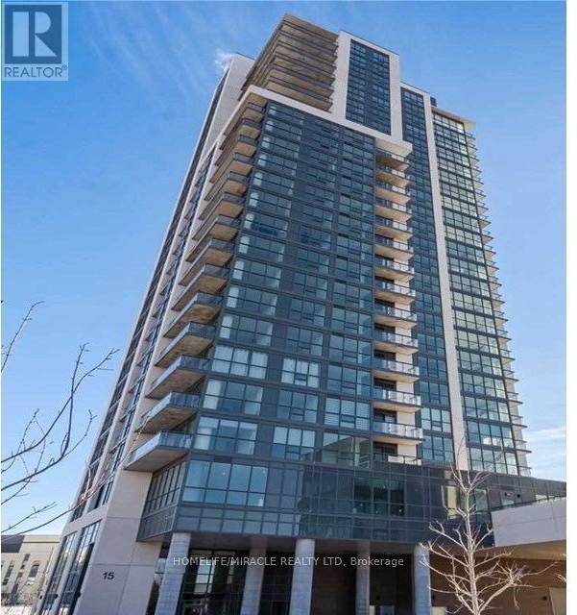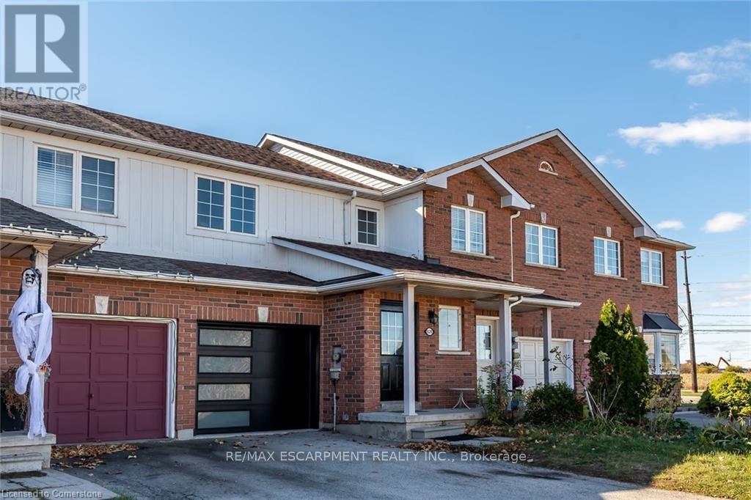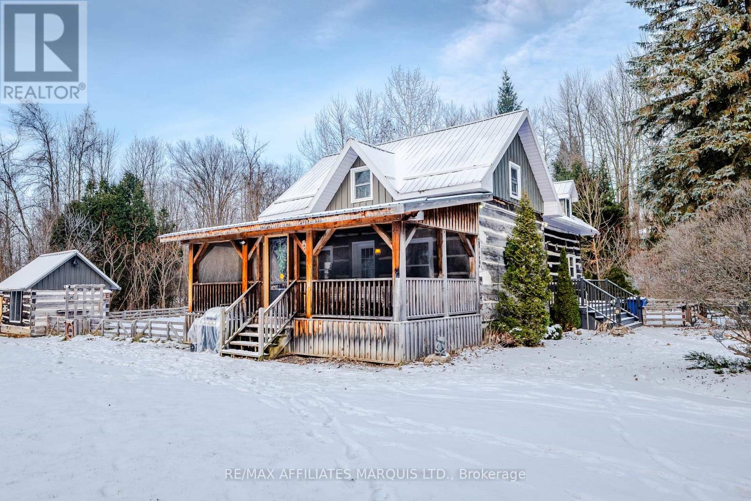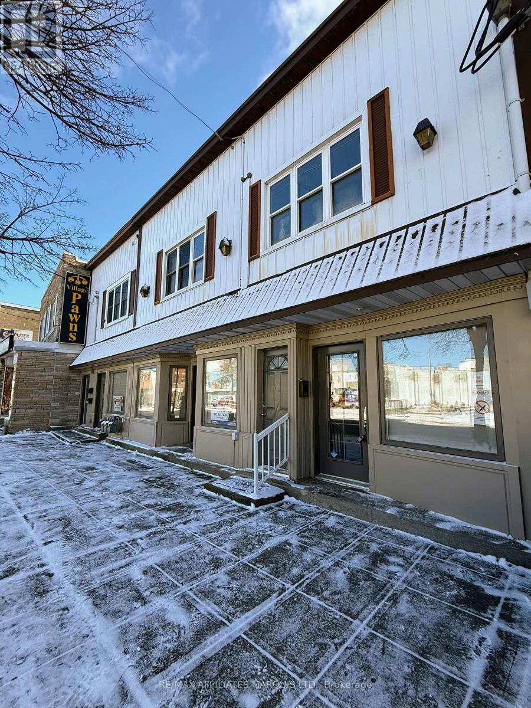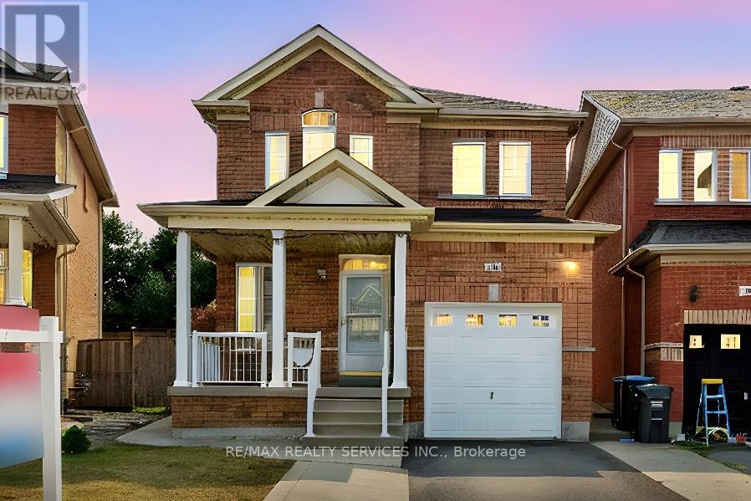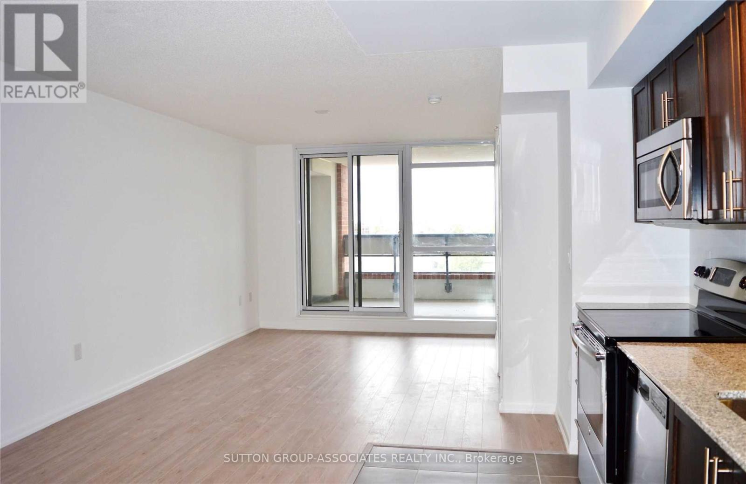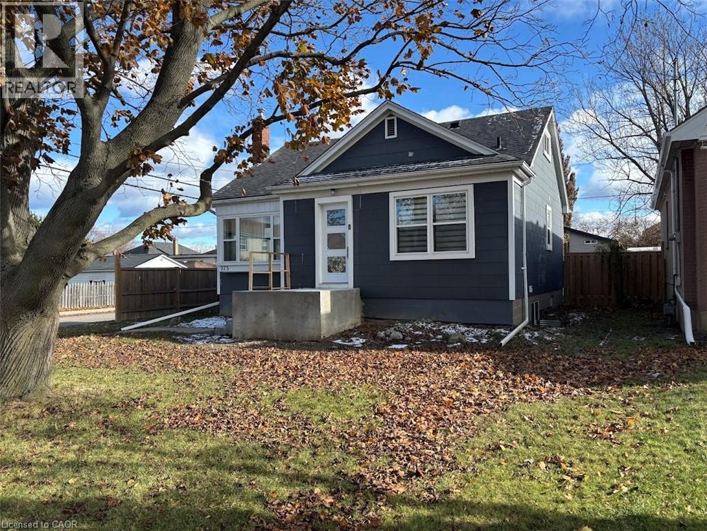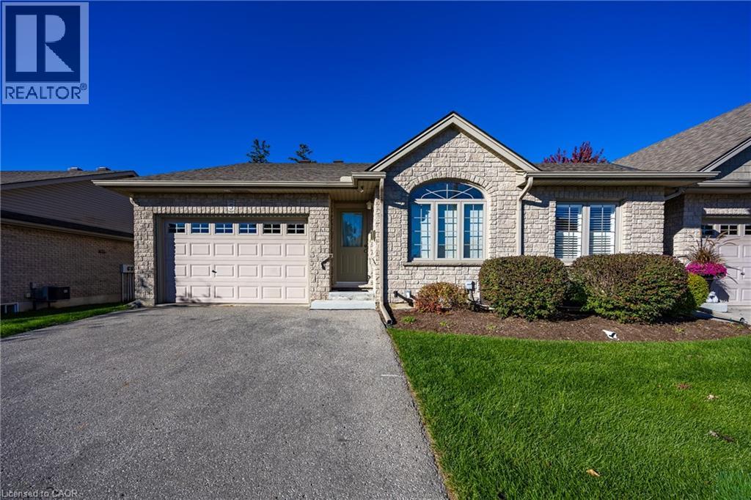1410 - 20 Mississauga Valley Boulevard
Mississauga, Ontario
Beautifully maintained and oversized 3-bedroom, 2-bathroom end/corner unit offering 1,246 sq.ft. of bright and functional living space in the heart of Mississauga. This quiet corner suite features double-door entry, 2 separate entrances, and a fully furnished solarium/Florida room converted from the original balcony-perfect for relaxing or working year-round. The unit comes fully furnished and includes underground parking, a rare and valuable feature in this building. Recently updated throughout (2025), the condo has been freshly painted and detailed, offering a clean, modern feel. Enjoy extensive upgrades from 2023 onwards, including a full matching set of new appliances (double-door fridge, dishwasher, stove, stacked washer/dryer), a new AC/heating unit, commercial-flush toilets, new bathroom vanities and countertops, and custom blinds. The spacious primary bedroom features a large custom floor-to-ceiling wardrobe with four doors for exceptional storage. Residents have access to excellent amenities: indoor pool, fitness center, sauna, party room, billiards and table tennis, plus ample visitor parking. The building also offers one of the lowest condo fees among comparable properties, delivering exceptional value. Perfectly located steps to the Square One Bus Terminal, close to Cooksville GO, and with direct bus routes to the Toronto subway. Easy access to Hwy 403, 401, 410 and QEW. Walk to Square One Shopping Centre, parks, schools, restaurants, and enjoy a short drive to Lake Ontario. A rare opportunity to own a spacious, turnkey unit in a highly convenient and growing urban hub. Key inclusions: FIBE TV Cable with box , Bell Ultra High - Speed Unlimited Internet -up to 1.5 Gbps Downloads. See the inclusions section for additional amenities included. (id:50886)
Royal LePage Real Estate Services Ltd.
1407 - 1420 Dupont Street
Toronto, Ontario
Offers anytime! The price of a 1-bed but with a den + parking, win-win. This 1+den feels like the perfect mix of calm comfort and city energy, just the right balance if you're looking for a cozy space that still keeps you close to the action. As soon as you walk in, you're greeted by bright windows that let the sunshine pour in and make the whole place feel warm and welcoming. There's a cute little entryway with space to drop your keys, kick off your shoes,and hang up your coat simple, but thoughtful. The open kitchen is clean and modern with white cabinets, granite counters, and full-sized stainless steel appliances. There's plenty of room for a dining table or island or both! The living room is functional and inviting, a space you'll actually want to spend time in. The bedroom is nicely sized with a double closet and sliding doors to the balcony. The view? Seriously dreamy. Wide open skies, a peek at the lake,and those magical west-facing sunsets that never get old. The den is a sweet bonus perfect asa home office, reading nook,or extra storage. Whether you're hosting friends or enjoying a quiet night in you'll just feel good being here. Best of all? There's nothing to do just move in, get comfy, and start living. The building is packed with perks: gym, theatre, billiards lounge, party room, media/games room, bike storage and a beautiful courtyard. Enjoy 24/7 security, visitor parking, and yes your very own parking spot included. Tucked in the Junction Triangle, you're just steps from trendy eats (Gus Tacos, Sugo), cozy cafes (Balzac's, Hale),and local gems. Groceries and pharmacy? Literally downstairs. Transit is a dream: walk to Lansdowne Station, UP Express, and GO Train and with the new GO Station coming, it's only getting better. Love to walk or bike? It's just off the West Toronto Rail Path. Plus loads of new developments (library, community center, Galleria) bringing even more life and energy to the area. (id:50886)
Royal LePage Terrequity Platinum Realty
200 - 41 King William Street
Hamilton, Ontario
Cozy and pristine office space available on Hamilton's Restaurant Row! Located in the much sought-after Empire Times building in the heart of the King William restaurant district. Surrounded by new developments and established landmarks like the Mule, the French, the Diplomat, and Berkley North, the unit's incredible location means you'll never want for good neighbours! In combining two separate buildings, owner and developer Core Urban has managed to create one of the leading hubs for professional and hospitality spaces in the city. Enter through the high-visibility King William Street entrance and take the glass-walled two sided elevator up to the second floor and enter directly into your unit, which includes bull-pen open work area, kitchenette, storage room, and back office. Fob-controlled elevator access means peace of mind that only your staff and clients have the privilege of entering this the unit. This signature location offers immediate access to restaurants, banks, courthouses, public transit, and so much more. Available for rent June 1 at one of Hamilton's finest buildings. Note: furniture shown in photography belongs to prior tenant and not available for use. Square footage provided by landlord. (id:50886)
Corcoran Horizon Realty
707 - 15 Lynch Street
Brampton, Ontario
LOCATION,LOCATION.LOCATION !!!, Location 1 Bdrm for rent ASAP right across Peel Memorial Hospital (2mins walk), Walk to Down town Brampton, Go station, Library, and much more, Excellent view from Balcony, mins drive to Highway 410, Bramalea city centre, WOW Excellent view of sunset, walkout to balcony, one parking and locker9 ft ceiling, Open concept. (id:50886)
Homelife/miracle Realty Ltd
626 Taylor Crescent
Burlington, Ontario
Freehold townhome in southeast Burlington! This 3 bedroom, 1/5 bath, move in condition. The main floor has a living/dining room combo with a overlooking through the window from the kitchen giving it tons of natural light! 2 pc bath on the main floor and access to the garage. Large primary bedroom has a 6'x6' walk-in closest, 2 additional spacious bedrooms on the upper floor with a 4 pc bath. The unspoiled basement has high ceilings and is ready for your finishing touches with a rough in bathroom. Extra-long driveway for 2 cars and a fully fenced yard! This home is conveniently located close to all amenities, shopping, schools, parks, QEW access, and the GO train! (id:50886)
RE/MAX Escarpment Realty Inc.
6572 Rae Road
South Glengarry, Ontario
Welcome to 6572 Rae Road! Situated on a private 2-acre property surrounded by mature trees and only minutes from Cornwall, this charming log home offers a warm, inviting interior with a functional layout and beautiful natural hardwoods throughout. The main level features a newly renovated kitchen, bright dining area, cozy living room, and a large 3-season porch perfect for relaxing and entertaining. Upstairs, you'll find a spacious primary bedroom with a cheater ensuite, along with three additional bedrooms. The fully finished basement adds even more versatility, offering a 3-piece bathroom and two additional bedrooms, ideal for extended family, hobbies, or extra living space. Outside, the property includes two excellent outbuildings: an insulated and heated shop, plus a fully finished bunkie that's perfect for a home office or guest accommodations. Recent updates provide peace of mind, including: Basement (2025), Kitchen (2025), Furnace/AC (2024), Windows (2012), Metal Roof (2014), Drilled Well pump (2015), and Generac Generator (2012), and much more! (id:50886)
RE/MAX Affiliates Marquis Ltd.
111 Montreal Road
Cornwall, Ontario
Prime Mixed-Use Opportunity in Le Village Cornwall's Original Downtown Proudly positioned in the heart of Le Village, Cornwall's original downtown core, this mixed-use building offers over 1,600 sq ft on the main level and a rare chance to own a piece of local legacy. Once home to a long-standing, family-run business, the property sits in a vibrant commercial corridor known for its history, character, and community spirit. The main floor features a versatile layout ideal for office or retail use, complete with a reception area, a mix of private and open-concept workspaces, a bathroom, kitchenette, fireproof safe room, and abundant storage throughout. Upstairs, you'll find two one-bedroom residential units. One is currently tenanted by a long-term resident, while the other is vacant providing immediate potential for added rental income or personal use. This location benefits from high visibility, walkable amenities, and access to city incentive programs through the Heart of the City initiative. Whether you're an investor, entrepreneur, or professional looking to establish a presence in Cornwall's most historic district, this property delivers exceptional potential. Please note: this building is currently open to the main level of 113-115 Montreal Road. While being sold separately, it could also be purchased in conjunction with 113-115 (arms-length) or easily converted back into two distinct units by reinstating a dividing wall. (id:50886)
RE/MAX Affiliates Marquis Ltd.
18 Fishing Crescent
Brampton, Ontario
Welcome Home to Lakelands Village. Discover this charming all-brick detached home that's the perfect fit for first-time buyers or young families looking to grow. Ideally located in the heart of Lakelands Village, you'll love being steps away from the lake, scenic bike trails, top-rated schools, and Trinity Commons shopping plaza, with Highway 410 and public transit nearby for easy commuting. Step onto the inviting front porch and into a bright, open-concept main floor featuring hardwood floors and California shutters throughout. The spacious living and dining area flows seamlessly into the kitchen, complete with stainless steel appliances, a breakfast bar, and a cozy eat-in space that opens onto your private, sunny backyard with no neighbours behind; perfect for kids to play or family BBQs. Upstairs, you'll find three generous bedrooms and two full baths, including a primary suite with a walk-in closet and 4-pc ensuite. Freshly painted and completely carpet-free, this home is move-in ready and easy to maintain.The newly updated basement offers even more space with a large rec room ideal for a playroom, home office, or media space, modern 3-piece bathroom, laundry area, and cold cellar. This home checks every box: location, comfort, and value - all in a welcoming community you'll love to call home. (id:50886)
RE/MAX Realty Services Inc.
714 - 830 Lawrence Avenue W
Toronto, Ontario
Modern and Spacious 725 Sq Ft 2 Bed, 2 Bath Unit With Spacious Terrace. Fantastic Location Close To Ttc Subway Line, Buses And Highway 401. Great Shopping At Yorkdale, Orfus Rd & Lawrence Square. Amenities Include: Indoor Pool, Exercise Room, Steam Room, Party Room, Billiards Room, Theatre Room, 24Hr Concierge, Bocci Ball Court, Etc... Photos Are From Pre-Occupancy. (id:50886)
Sutton Group-Associates Realty Inc.
635 Rexford Drive
Hamilton, Ontario
Welcome home to this amazing Detached home featuring around 2000 square footage of living space, 40X98 ft. lot size. It has great sized living & dining area with amazing natural light. It comes with Well presented a resort backyard with swimming POOL. Upstairs there are 3 bedrooms with Master having its own ensuite. It comes with Professionally finished basement with fireplace. There are updates from time to time including all bathroom & Kitchen windows, light fixtures, floor around the pool etc. This is located very close to amazing amenities including Lime ridge mall, schools, Highway and much more. (id:50886)
RE/MAX Real Estate Centre Inc.
373 East 27th Street
Hamilton, Ontario
Sold as is, where is basis. Seller makes no representation and/ or warranties. All room sizes are approx. (id:50886)
Royal LePage State Realty Inc.
510 Queensway W Unit# 5
Simcoe, Ontario
Move in ready condo. One owner unit. This unit includes main floor bedroom and a den/study area that could be an extra bedroom. Large kitchen with plenty of cupboards and room to work. The dining area is big enough for family gatherings. Living area with French doors to the patio area. Bedroom with lighted ceiling fan and large closet. Four piece bathroom and laundry area completes the main floor. Ceramic floors in foyer, kitchen, bathroom and laundry room. Downstairs there is another large bedroom with huge walk -in closet. Family room with gas fireplace and room enough for a pool table. The three piece bathroom includes a stand up shower. Also a storage area and a large utility room for plenty of extra space. Garage is 13 ft. X 14 ft. with auto garage door opener. This is the condo for you! Come and have a look. (id:50886)
RE/MAX Erie Shores Realty Inc. Brokerage

