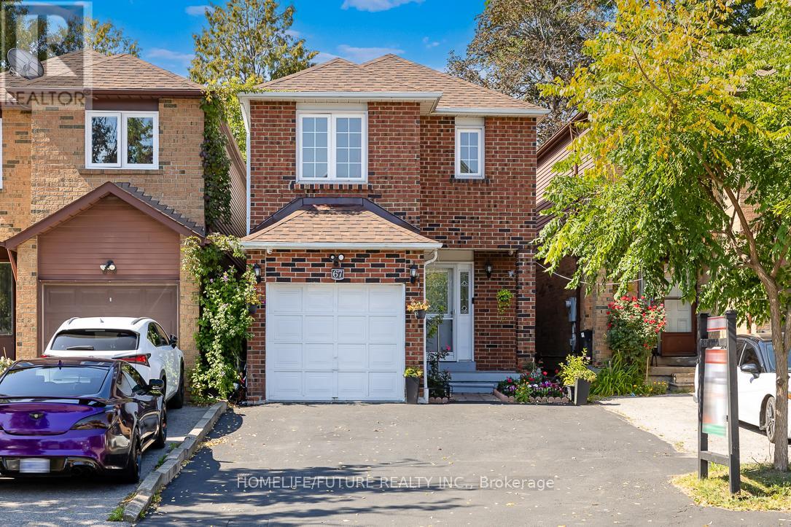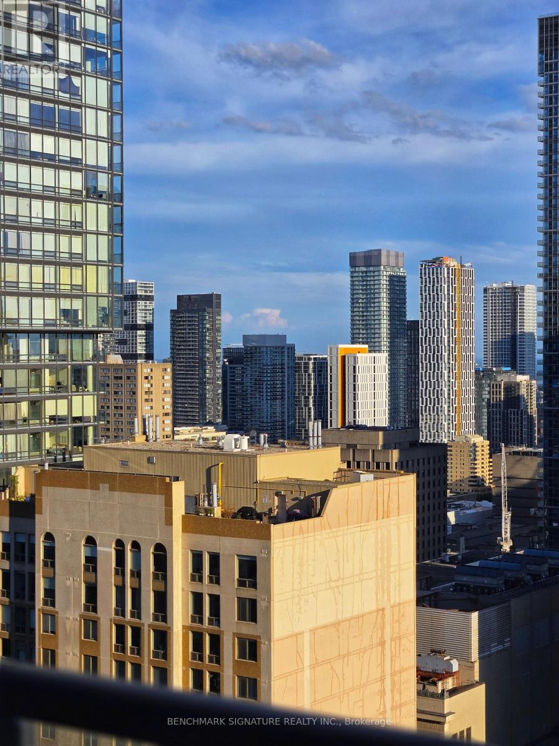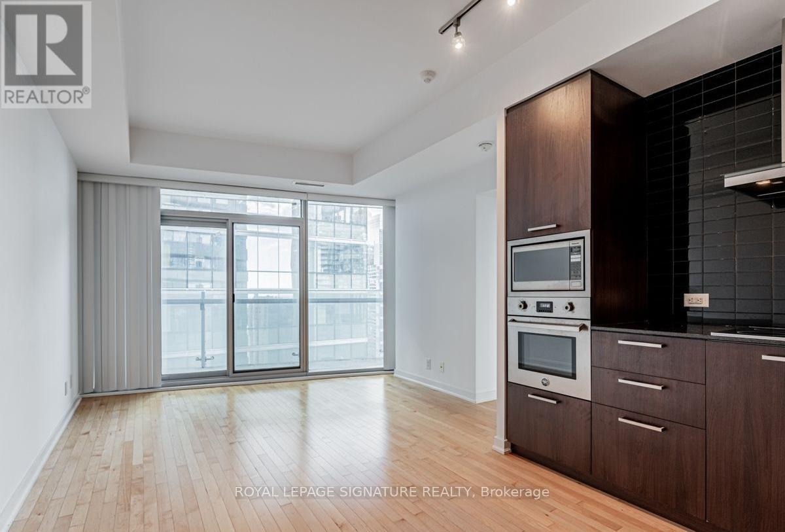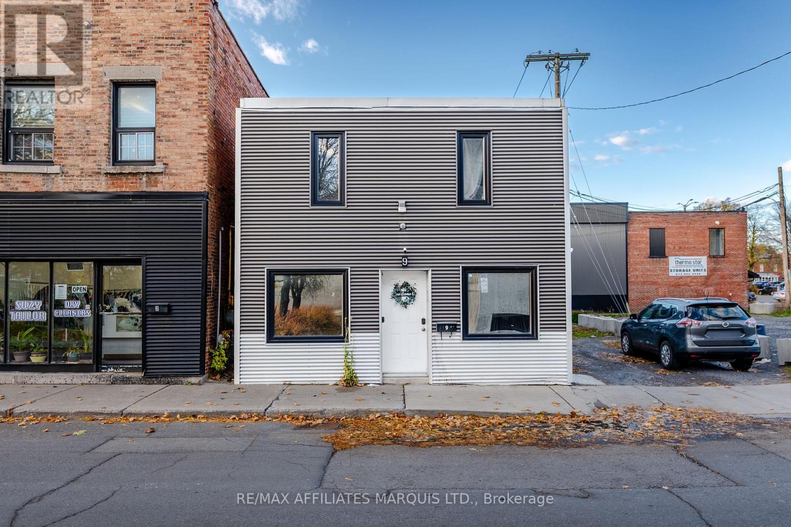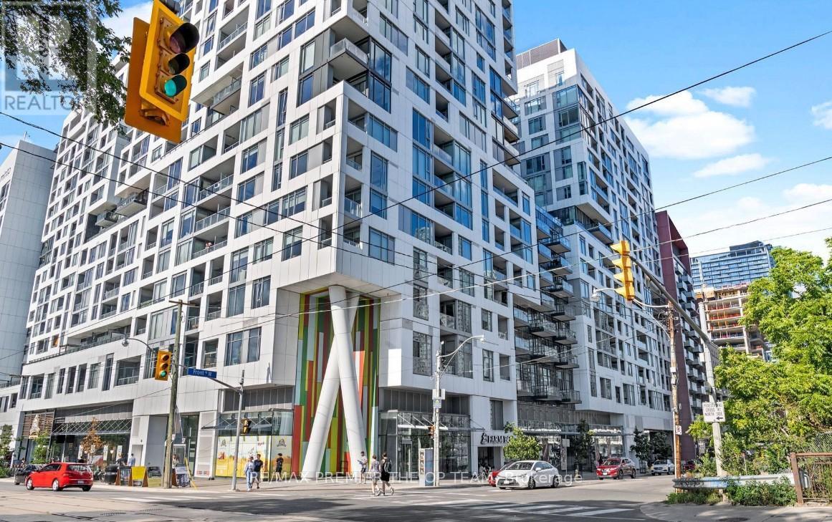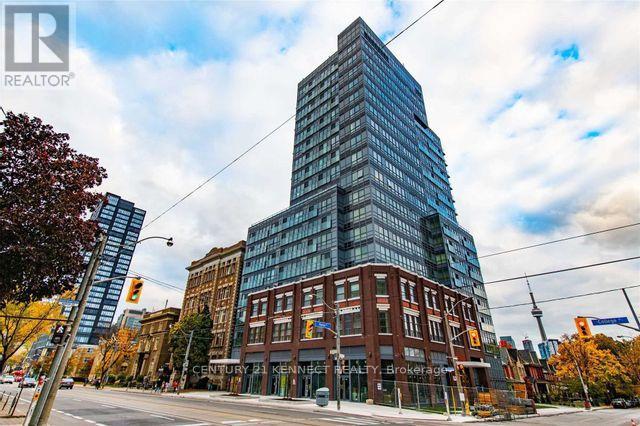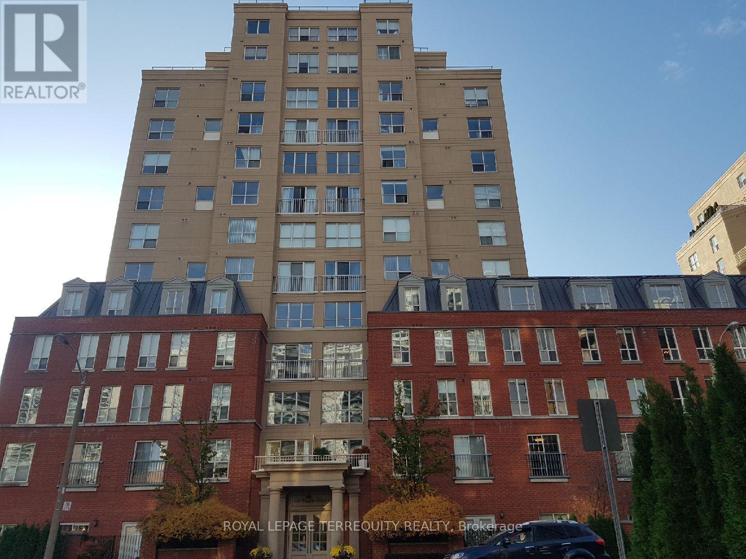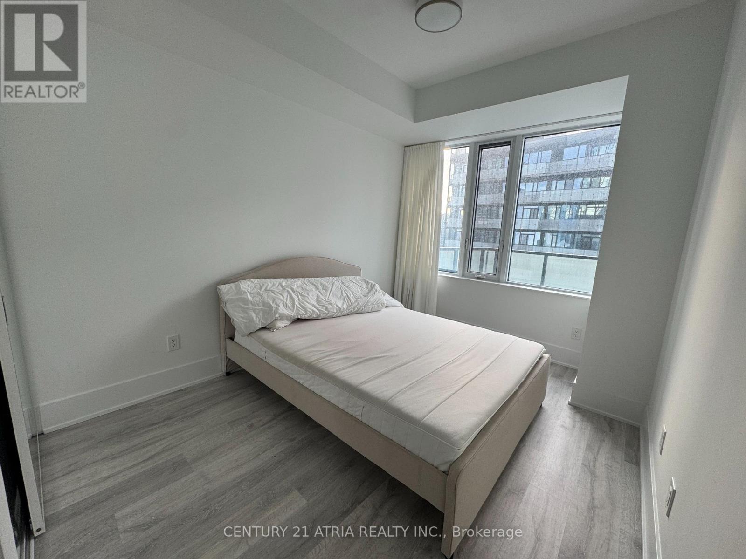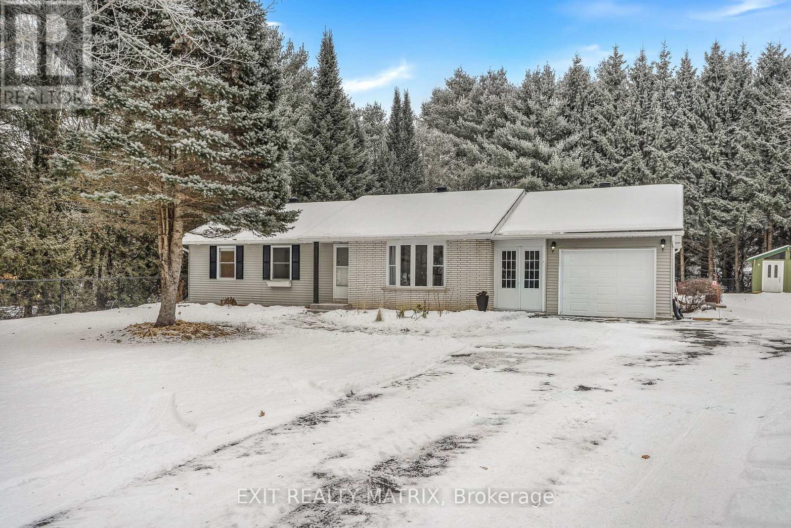67 Verne Crescent
Toronto, Ontario
Renovated & Very Well Maintained Beautiful Detached House In Demanding Location (Sheppard/Markham).This Is The One You Have Been Waiting For! Perfect Starter Or Investor Home. Very Bright Spacious 3+2 Bedrooms With 4 Washrooms. Master Bedroom Has New EnsuiteWashroom (2024) With Sky Light. All Other 3 Washrooms Renovated (2024), New FrontDoor. 2nd Floor Fully Vinyl, Renovated Year 2024. Laundry Access With Outlet. Upgraded Kitchen, Oak Kitchen Cupboard & Granite Countertop. New Tiles On The Foyer.New S/S Fridge (2024), Stove (2024), Exhaust Fan (2024). Main Floor Has Oak Hardwood Flooring, Hardwood Staircase With Skylight Above. Pot Lights. Lots Of Renovation. Income Potential Spacious Basement Has Separate Entrance. Excellent Rental Location. Minimum $1700. Rental 2 Bedroom, 1 Full Washroom, New Kitchen Countertop (2025) With Fridge And Stove. Vinyl Flooring (2024) Spacious Living Room In The Basement. Roof Is 7 Years. SeparateLaundry And Pot Lights. 4 Car Parking On The Drive Way. No Side Walk. Own Hot Water Tank (Nothing Rental). Steps To School, TTC, Grocery & Plaza, 2 MinsDrive To Hwy 401. Closer To Centennial College. (id:50886)
Homelife/future Realty Inc.
927 - 65 Scadding Avenue
Toronto, Ontario
Absolutely gorgeous corner 1 bedroom plus den suite. This light filled unit features floor to ceiling windows throughout with incredible north and east city views, including a glimpse of the lake. The layout is open and airy. The primary bedroom comfortably fits a king size bed and has large windows bringing in natural light all day. The den is perfect for a home office or dining room. Walk in closet, and additional storage room allows for ample amount of space to store all your belongings. Amazing location in the heart of the St Lawrence Market area. Steps from the action, yet tucked away enough to enjoy peace and quiet with views of the park. Walk to St Lawrence Market, the Distillery District, Sugar Beach, grocery stores, shops, restaurants, and the Financial District. TTC at your door. Easy access to the Gardiner and DVP. Fantastic community centre next door. The building is well managed with great amenities including an indoor pool, 24 hour concierge, and a rooftop terrace. This is a must see suite. Parking and locker included. (id:50886)
RE/MAX Hallmark Realty Ltd.
1611 - 115 Mcmahon Drive
Toronto, Ontario
Great Location To 401/404.! Sw Corner Unit Over L/K Cn Tower. Sun Spoiled, Oversized Great Rm, Hottest Area In North York. You Have It All - Restaurants, Grsy Stores, Sbw Station, Ny General Hospital, Ikea, And Community Center Of Walking Distance. 3 Brms+2 Bathms. Spacious 1118 Sf + Huge 245 Sf Balcony. Best Choice In Town. Basketball/Tennis Courts, Bbq Area & Gym, Pool. 5 Minutes Drive To Bayview Village. (id:50886)
Prompton Real Estate Services Corp.
3009 - 37 Grosvenor Street
Toronto, Ontario
Welcome to Murano Condos - where downtown energy meets sophisticated design. This freshly renovated 1+1 bedroom suite boasts south-facing windows that fill the space with natural light. The open-concept living and dining area flows effortlessly to a private balcony, ideal for morning coffee or evening relaxation. The versatile den is perfect as a home office, guest room, or creative space. Steps from the University of Toronto, Financial District, Eaton Centre, and Queen's Park, this unbeatable location appeals to both end-users and investors alike. Complete with one parking space and a locker, this home delivers true downtown convenience and modern elegance. Experience refined living at Murano Condos - freshly updated and move-in ready. (id:50886)
Benchmark Signature Realty Inc.
1609 - 15 Lower Jarvis Street
Toronto, Ontario
Gorgeous Studio Suite Available In The Lighthouse Towers - Stunning Views Of The City & Lake From The Balcony, Beautiful Finishes Throughout, Large Foyer Closet With Stacked Washer & Dryer & Tons Of Natural Light From The Large Balcony/Windows. The Residents Of This Luxurious High Rise Will Enjoy Some Of The Best Amenities Around. Across From Loblaws, Liquor Store/Sugar Beach & Minutes From St Lawrence Market/Distillery District. (id:50886)
Royal LePage Signature Connect.ca Realty
3510 - 14 York Street
Toronto, Ontario
Live in the heart of Downtown Toronto, with easy access to everything Toronto has to offer! 1 Bedroom + Den with hardwood flooring throughout Floor-to-Ceiling windows with 9' ceiling. Steps to Union Station, CN Tower, Rogers Centre, Scotiabank Arena, and Direct access to the PATH. 24/7 Concierge, Indoor pool, gym, business centre, and party-room. (id:50886)
Royal LePage Signature Realty
9 First Street E
Cornwall, Ontario
Fantastic Investment Opportunity! This well-maintained 5-plex offers a strong mix of occupied and vacant units, providing both reliable rental income and excellent value-add potential. Unit 9 is rented for $1,076 per month plus $80 for water + electric, Unit 9B brings in $1,638 plus electric, and Unit 9D is rented for $875 plus electric, while Units 9A and 9C will both be vacant (with 9A becoming vacant as of December 31st, 2025), offering exceptional flexibility for renovation, repositioning, or maximizing future rents. Each unit is separately metered, ensuring straightforward management. Whether you're looking to expand your portfolio or secure a multi-unit building with strong income growth potential, this 5-plex is a must-see. 48 hours' notice required for all showings and 48-hour irrevocable on all offers as per Form 244. (id:50886)
RE/MAX Affiliates Marquis Ltd.
1518 - 576 Front Street
Toronto, Ontario
Welcome To Minto Westside, A Luxury Condo Offering Breathtaking Views Of The City Skyline And The Iconic CN Tower. This Stylish 1-Bedroom, 1-Bathroom Suite Is Perfectly Situated In The Heart Of Downtown, Just Steps From The Entertainment And Financial Districts. Residents Will Soon Enjoy Exceptional Amenities, Including An Inner Courtyard With Bbqs, Fire Pits, A Wet Bar, And An Indoor Lounge Featuring A Fireplace And Bar. Additional Perks Include Two Private Dining Areas, An Expansive 8,000 Sq. Ft. Health And Fitness Centre, Two Guest Suites, And A Refreshing Outdoor Pool - All Designed To Elevate Urban Living. (id:50886)
RE/MAX Premier The Op Team
804r - 231 College Street
Toronto, Ontario
Beautiful 2 Bedroom Unit At Perfect Location In Central Downtown Toronto Area. Mins Walk To UofT. TTC Streetcar At Your Door Step. Easy Access To Kensington Market, Chinatown, T&T Supermarket, Diverse Restaurants And Entertainment Centers. Building Amenities Include Exercise Room, Party Room, And BBQ Patio. (id:50886)
Century 21 Kennect Realty
1046 - 139 Merton Street
Toronto, Ontario
Short Term Lease-ONLY! Available from mid January for 6-12 Months ONLY. Sleek 2 Storey 790 sq. ft. Furnished Loft, Overlooking the Kay Gardner Belt-line Trail. Bright and Spacious, Great for Entertaining and Relaxing. Extensively Reno'd With Engineered Floor Throughout Entire Unit, Modern Kitchen with Quartz Counter top and Beautifully Selected Designer Furniture. Floor To Ceiling Windows Create An Absolute Oasis In The Heart Of The City! Newer Stainless Steel Appliances; 16ft Ceiling in the living area, 2nd floor Office overlooks the Living area. Large Terrace Equipped With Barbecue, 5 Min Walk to Davisville Subway Station, Sobey's, Goodlife, Restaurants, Cafes, Davisville Tennis Club & More. Utilities Included. (id:50886)
Royal LePage Terrequity Realty
1801 - 470 Front Street W
Toronto, Ontario
Experience Luxury Living In This 1-Bedroom, 1-Bathroom Condo Suite At THE WELL. Spanning 532 Square Feet With 9-Foot Ceilings, This 18Th-Floor Unit Boasts sunfilled South-West Views From A Spacious, Private Balcony with stunning lakevciew. The Modern Kitchen Features High-End Integrated Appliances, Quartz Countertops, And A Backsplash. Laminate Flooring Runs Throughout, While Custom Roll Blinds Offer Adjustable Shade. Internet A Backsplash. Laminate Flooring Runs Throughout, While Custom Roll Blinds Offer Adjustable Shade. Internet Pool, Guest Suites, Bike Storage, And 24-Hour Concierge Service. This High-Tech, Key less Community Offers Easy Access Via Phone And Is Conveniently Located Near 320,000 Square Feet Of Retail And Dining Options At Wellington Market. (id:50886)
Century 21 Atria Realty Inc.
1261 Golf Road
East Hawkesbury, Ontario
Pride of ownership shines in this charming single-family home nestled on a gorgeous half-acre lot on Golf Road in East Hawkesbury, directly across from the Hawkesbury Golf & Curling Club. Ideally located near Highways 17 and 417 for an easy commute to Ottawa or Montréal, this property offers practical and comfortable living. The main floor features an inviting eat-in kitchen with quartz countertops, a bright living room with large windows, three bedrooms, and a full bathroom with convenient in-house laundry. The fully finished basement adds valuable living space with a spacious family room and two versatile rooms perfect for a home office, guest room, hobby space, or playroom. Enjoy peaceful, picturesque moments in the three-season sunroom overlooking the beautiful backyard. An attached garage connects to the home through a handy mudroom, ideal for everyday comings and goings. Freshly painted and well maintained, this move-in ready home is a wonderful opportunity in a sought-after rural setting close to town amenities. (id:50886)
Exit Realty Matrix

