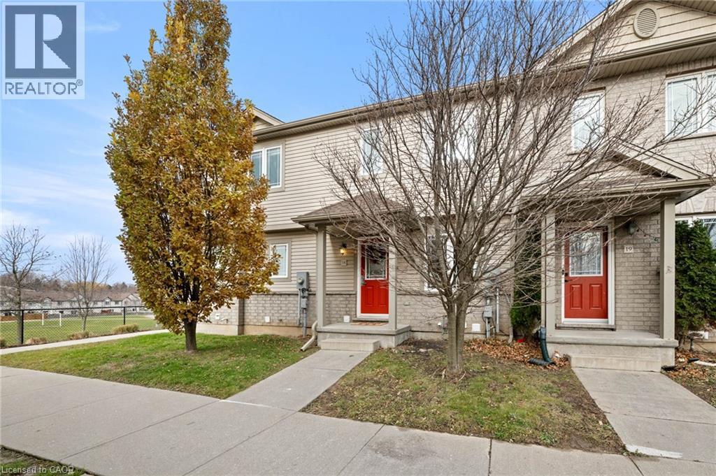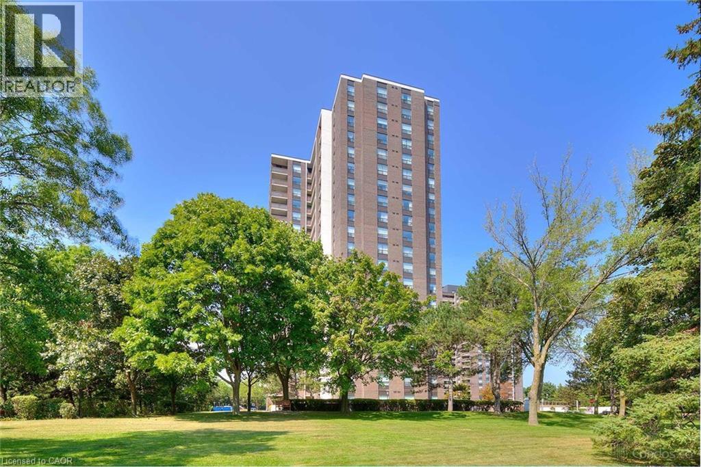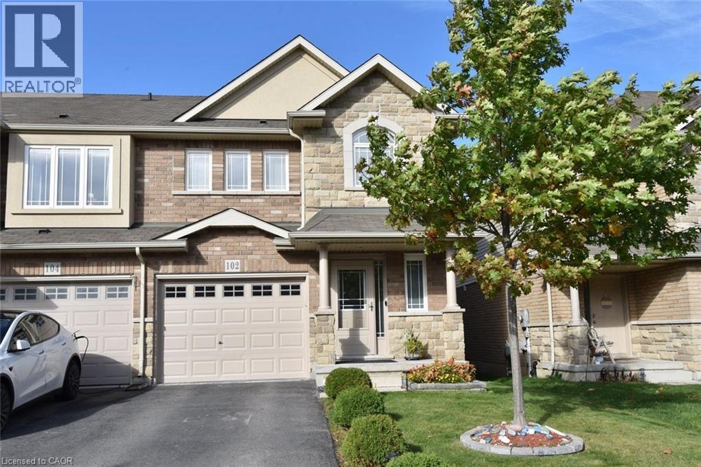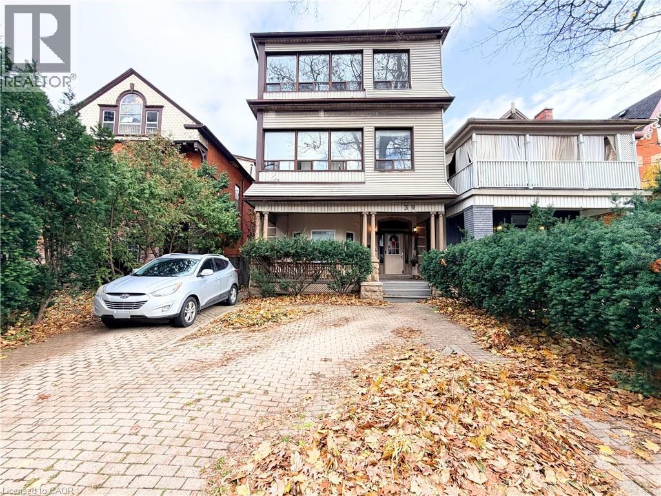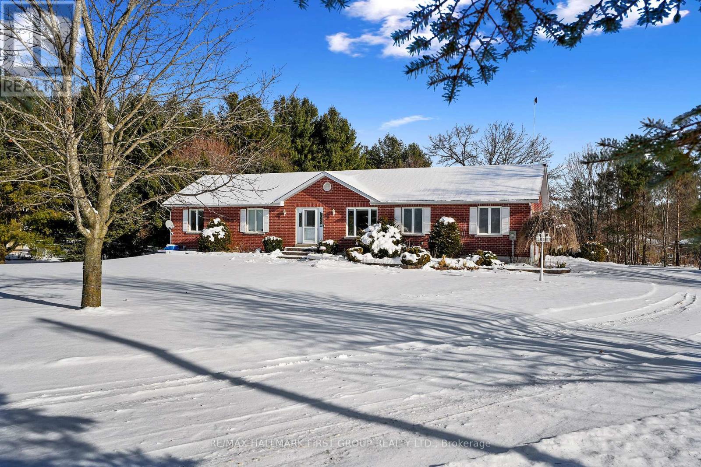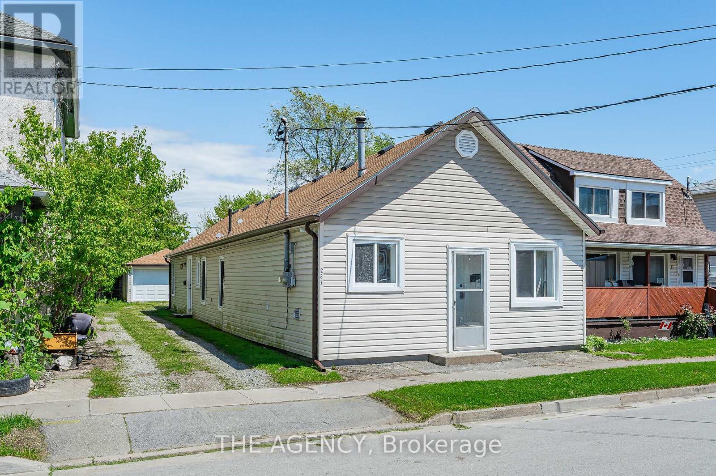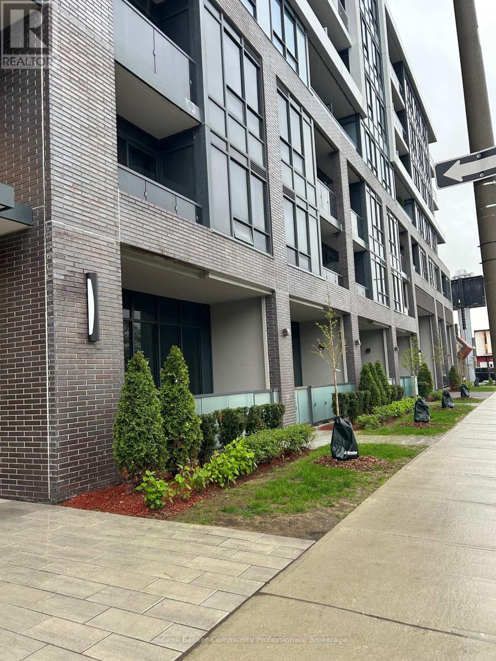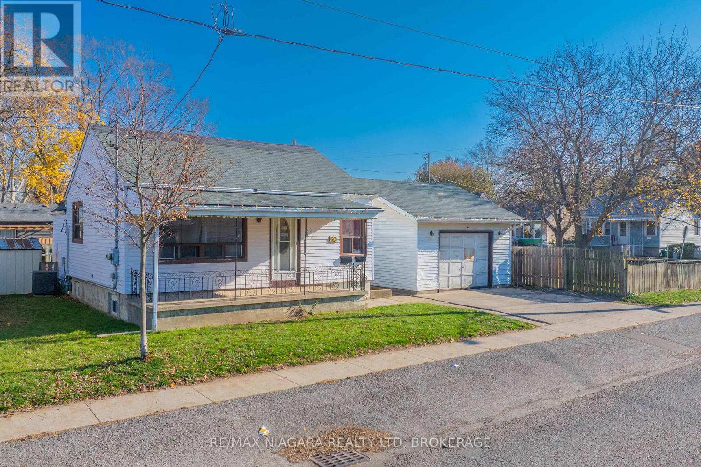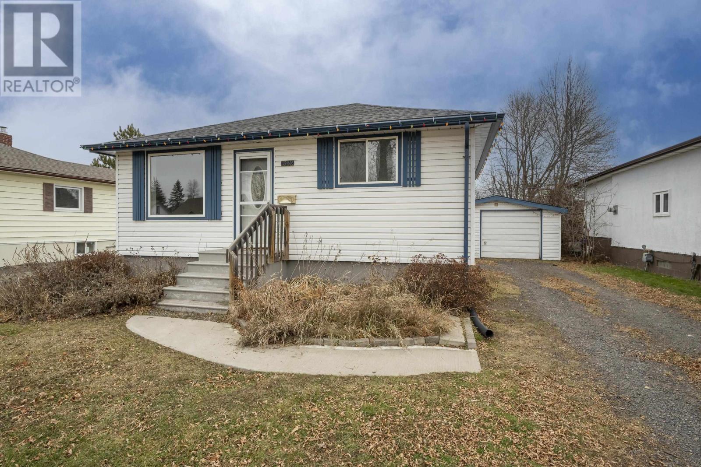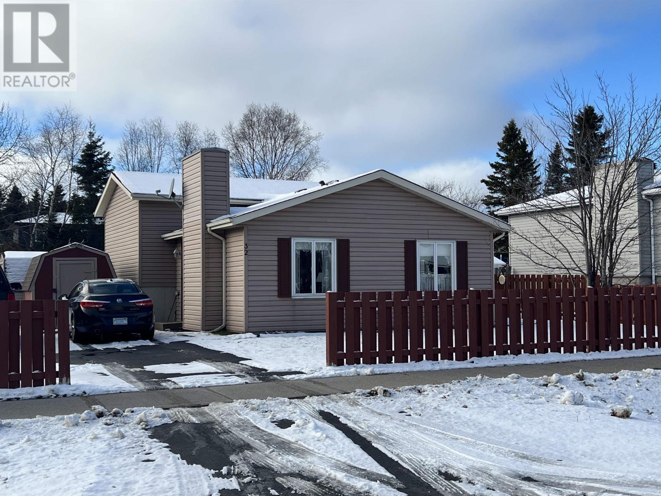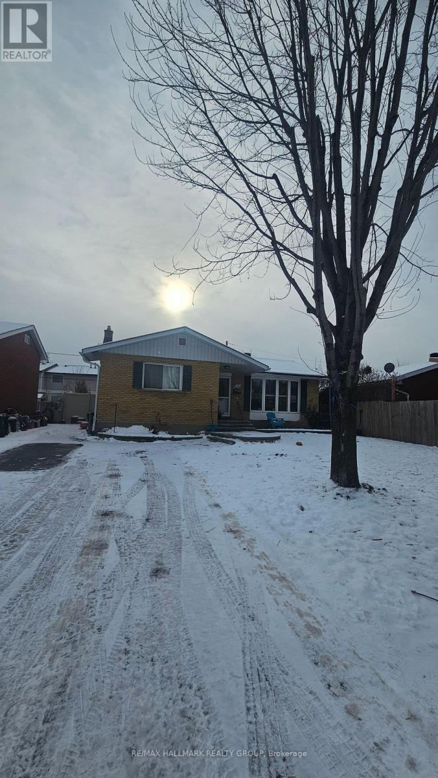10 Foxglove Crescent Unit# 18
Kitchener, Ontario
Freshly renovated from top to bottom, this bright 2-bedroom, 2-full-bath home is truly move-in ready. Step inside to find a modern, neutral palette with fresh paint throughout and brand new carpet on the stairways, creating a warm and welcoming feel. The updated kitchen countertops offer plenty of prep space and pair perfectly with the brand new appliances, making everyday cooking and entertaining a pleasure. Both full bathrooms have been tastefully redone with brand new vanities, toilets, sinks, fixtures and lighting, giving the home a clean, contemporary look and feel. The walkout basement adds valuable extra living space with great natural light and direct access to the yard, perfect for a rec room, home office, gym, or guest area. Outside, you'll love the location: just steps to the park and minutes to the highway and all amenities, making commutes, errands, and weekend outings incredibly convenient. With its thoughtful updates, functional layout, and bonus walkout lower level, this 2-bed, 2-bath property is ideal for first-time buyers, downsizers, or anyone looking for a low-maintenance home with modern finishes. Just move in and enjoy. (id:50886)
Royal Realty Group Inc.
1515 Lakeshore Road E Unit# 1805
Mississauga, Ontario
Welcome to Lakeview - a true hidden gem among the GTA's waterfront communities! This ideally situated residence is in the heart of the Lakeview neighbourhood in southeast Mississauga. This home offers both comfort and convenience. Amenities include a weight room, cardio room, conference and party room, squash court, ping pong area, basketball and tennis courts, outdoor BBQs, picnic areas, and more! This well maintained suite offers 1,310 sq. ft. of bright living space. The well-designed layout includes three generously sized bedrooms, two full bathrooms, and a spacious 100 sq. ft. covered balcony. Enjoy stunning, unobstructed views of Lake Ontario from the spacious covered balcony - a seamless extension of your living space. The primary bedroom has a walk-in closet. For added convenience, the suite also includes an in-suite laundry and storage room. Ideal for working professionals and outdoor enthusiasts alike, this quiet building enjoys a prime location with immediate access to the Long Branch GO Station, major highways, scenic lakefront parks and trails, beach areas, premier golf courses, and more. With so many standout features, this exceptional condo truly must be seen in person to be fully appreciated! Rent includes all water, heat, hydro, and Bell Fibe 'Good' Cable TV Package. One (1) Parking Spot and one (1) large Storage Locker included in monthly rent. A second parking spot may be available at an additional cost, if required. Bike Storage available. (id:50886)
102 Celestial Crescent
Hannon, Ontario
Welcome to this beautifully updated and impeccably kept end-unit townhome, offering the space and privacy you desire. This home is truly move-in ready, featuring a host of modern upgrades and fantastic amenities. The main floor boasts a bright, open-concept layout highlighted by a combination of hardwood and ceramic flooring. Enjoy the warm ambiance created by stylish pot lights and an abundance of natural light. A sliding door provides seamless access to your private, fenced backyard. The upper level is designed for family living, offering three generously sized bedrooms. The main bedroom is a tranquil retreat featuring its own private ensuite bathroom. A second full bathroom and a convenient upper-level laundry area complete this floor. The fully finished basement significantly expands your living space, including a dedicated office space perfect for remote work, a large recreation room for entertaining or relaxation, and ample storage solutions. Enjoy peace of mind knowing the Furnace, Central Air Conditioning, and Water Heater are owned and were all newly installed in 2024! Step outside to discover your very own private escape! The fenced backyard features a 12-foot heated above-ground pool—the perfect amenity for summer fun and relaxation. oversized 1 car Garage with access to the inside. Driveway for 2 cars. This home is situated in a highly convenient area, just steps away from schools, parks, public transportation, essential amenities, and so much more! (id:50886)
RE/MAX Escarpment Realty Inc.
39 West Avenue S Unit# 5
Hamilton, Ontario
Bright and spacious 2 bed 1 bath apartment with 936 sq ft of living space on the top floor of a quiet fiveplex. Unit 5 is the only apartment on this level, giving you rare privacy and windows on all four sides for incredible natural light. Rent is $2000 per month with optional parking available for $50. The standout feature is the oversized primary bedroom, almost double the size of a typical room, with wall-to-wall windows and a second entrance to the bathroom for ensuite-style convenience. The primary connects to a small bonus room that also leads into the second bedroom — a great setup for a home office playroom nursery lounge area or even a walk-in closet. The unit includes a bright living area a functional kitchen with stainless steel appliances including a dishwasher private in-unit laundry and plenty of storage throughout. With generous space and a flexible layout this is a unique find in the Hamilton rental market. Located just off Main St. E. on a quiet street you are close to transit shopping parks restaurants and downtown Hamilton while still enjoying a peaceful residential setting. Tenant to pay hydro. (id:50886)
Platinum Lion Realty Inc.
1172 Foxborough Private
Ottawa, Ontario
Spacious adult style bungalow townhome with open concept main floor plan and cathedral ceilings. The main floor boasts large foyer with triple mirror door closet next to den or second bedroom adjacent to conveniently located main bathroom. Open style kitchen with oak cabinetry, ceramic backsplash and under cabinet lighting. Entertainment sized living room/dining room. Living room area has a gas burning fireplace and patio door access to an elevated deck. The primary bedroom with cathedral ceiling has a walk in closet as well as a 4 piece ensuite bathroom. Main floor laundry room located next to the attached garage entrance in the mud room. Basement area has a fully finished recreation room, a third bedroom as well as another 4 piece bathroom. Unfinished area could easily expand existing rec room or build a hobby room or workshop. Includes 5 appliances and central vacuum all as is as the POAs never occupied the property. This property is in a fantastic location, close to Metro ,Costco, banking, hair salon, light rail transit in the spring of 2025 and much more. This home has a great layout and is awaiting your decorators touch. Carpet and laminate flooring throughout. Some cosmetic work required. (id:50886)
Royal LePage Performance Realty
1859 Percy Street
Cramahe, Ontario
Welcome to this beautifully updated bungalow situated on a spacious, landscaped lot in a family-friendly neighbourhood. This move-in-ready home blends timeless charm with modern finishes and smart technology throughout. Step inside to enjoy updated flooring and lighting, including pot lights, chandeliers, dimmers, and motion-sensing switches. Smart home features enhance both comfort and security, with smart blinds, video doorbells, smart thermostat, and wired for Telus security system. The open-concept main floor is bright and welcoming, featuring a sunlit living room and a spacious dining area with walkout access to the patio, ideal for indoor-outdoor entertaining. The show-stopping kitchen is equipped with waterfall quartz countertops, a complementary quartz backsplash, a single bowl workstation sink, smart appliances, and a gas range. The main level also offers a generous primary suite with a private ensuite, two additional bedrooms, a full bathroom, and a powder room. The finished lower level extends your living space with a large recreation room that walks out to a backyard oasis with a cozy fire pit. A guest suite ideal for out-of-town guests offers flexibility, while a spacious utility area is ideal for DIY or hobby projects. Ideally located near Northumberland Hills Public School, as well as a church, library, convenience store, and other local amenities, this thoughtfully upgraded home offers the perfect blend of comfort, style, and convenience. BONUS: water softener & filtration system, Cogeco high-speed fibre internet (1 Gbps), a gas BBQ hookup, and a spare gas line ready for a future outdoor kitchen. (id:50886)
RE/MAX Hallmark First Group Realty Ltd.
Unit A - 237 Mitchell Street
Port Colborne, Ontario
Welcome to this beautifully updated main-floor unit in the heart of Port Colborne, providing style, comfort, and convenience just minutes from downtown and everyday amenities. This 2-bedroom, 1-bathroom unit has been refreshed throughout with new flooring, fresh paint, and a clean, modern feel. Enjoy the independence of your own furnace, hot water heater, and in-unit laundry, no sharing required. The layout is functional and spacious, with everything you need for easy, comfortable living. A great option for those looking for a move-in-ready space with updated finishes and practical features. (id:50886)
The Agency
712 - 415 Main Street W
Hamilton, Ontario
Newly built Westgate open concept layout condo with 1 bedroom plus den. Bright northern exposure with city view . Den could be used as 2nd bedroom or home office if desired. In suite laundry and up to date appliances. Great choice for McMaster students or work from home.Close to downtown, shopping, parks, McMaster University, shopping, and short walk to LockeSt. with restaurants and shops. Walk, bike or take transit from the stop at the front of building and close to future Dundurn LRT station, GO bus stop and highway access. Amenities include fitness centre, media room, rooftop terrace, study rooms, party room, dog-washing station. (id:50886)
Coldwell Banker Community Professionals
50 Haig Street
St. Catharines, Ontario
Opportunity knocks! Calling all families - north end bungalow with detached garage and 2 driveways on a corner lot! 2+1 bedrooms, 2 full bathrooms and basement has separate side entrance. Main floor shows nice and bright throughout the whole day with 2 bedrooms, 4 piece bathroom, large living room and galley style kitchen. Basement access from private back entrance offering full kitchen, 3 piece bathroom, bedroom and living room. Detached garage is large enough for parking vehicle plus additional storage! Plenty of fenced in green space plus 2 driveways! Rare opportunity - walking distance to all amenities on Ontario street, close to QEW and 406 Highway access and all schools a short bus ride away. (id:50886)
RE/MAX Niagara Realty Ltd
1332 Wallbridge Ave
Thunder Bay, Ontario
Welcome home to 1332 Wallbridge Ave! This cute and cozy move-in ready 2 bedroom bungalow is ready for you to get in and enjoy the holiday season! The main floor features 2 bedrooms, spacious living room, eat-in kitchen and full bathroom. Downstairs you will find a full open basement with good ceiling height ready for development. Outside you’ll find off-street parking, 24x17 foot detached garage and fully fenced yard on a nice sized lot. All this in a convenient Westfort location, close to schools, amenities, the international airport and easy access to the highway to get anywhere in town quickly. Don’t miss out on this affordable home! (id:50886)
Royal LePage Lannon Realty
32 Hemlo Dr
Marathon, Ontario
This charming back split is perfectly located within walking distance to the town centre, offering both convenience and comfort. Featuring three bedrooms, a fully fenced yard, and two handy storage sheds, this home has been well cared for and is ready for you to make it your own. With great bones and endless potential, it's priced right to allow for updates and renovations to create your dream home in a sought-after location. (id:50886)
RE/MAX Generations Realty
658 Dan Avenue
Ottawa, Ontario
Beautiful 5-bedroom brick bungalow in Castle Heights featuring hardwood floors, a solid oak kitchen, fenced yard, large shed, and a fully finished basement with separate entrance. Conveniently located near the LRT, transit, shopping, Hwy 417, and downtown. Flooring: hardwood & tile. Deposit: $6,200. 24 hours' notice required for showings. (id:50886)
RE/MAX Hallmark Realty Group

