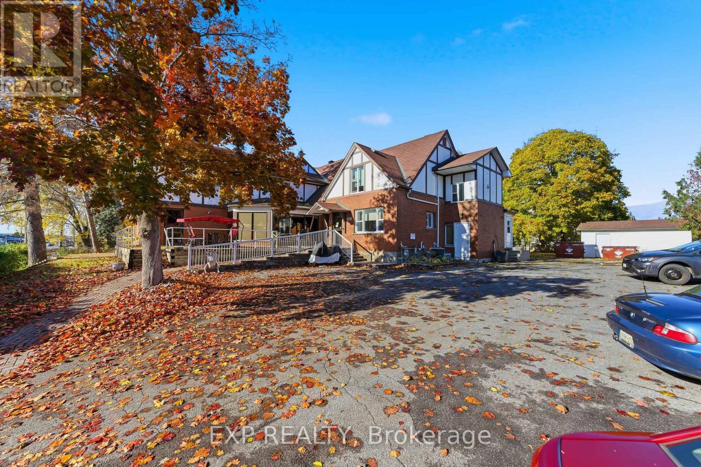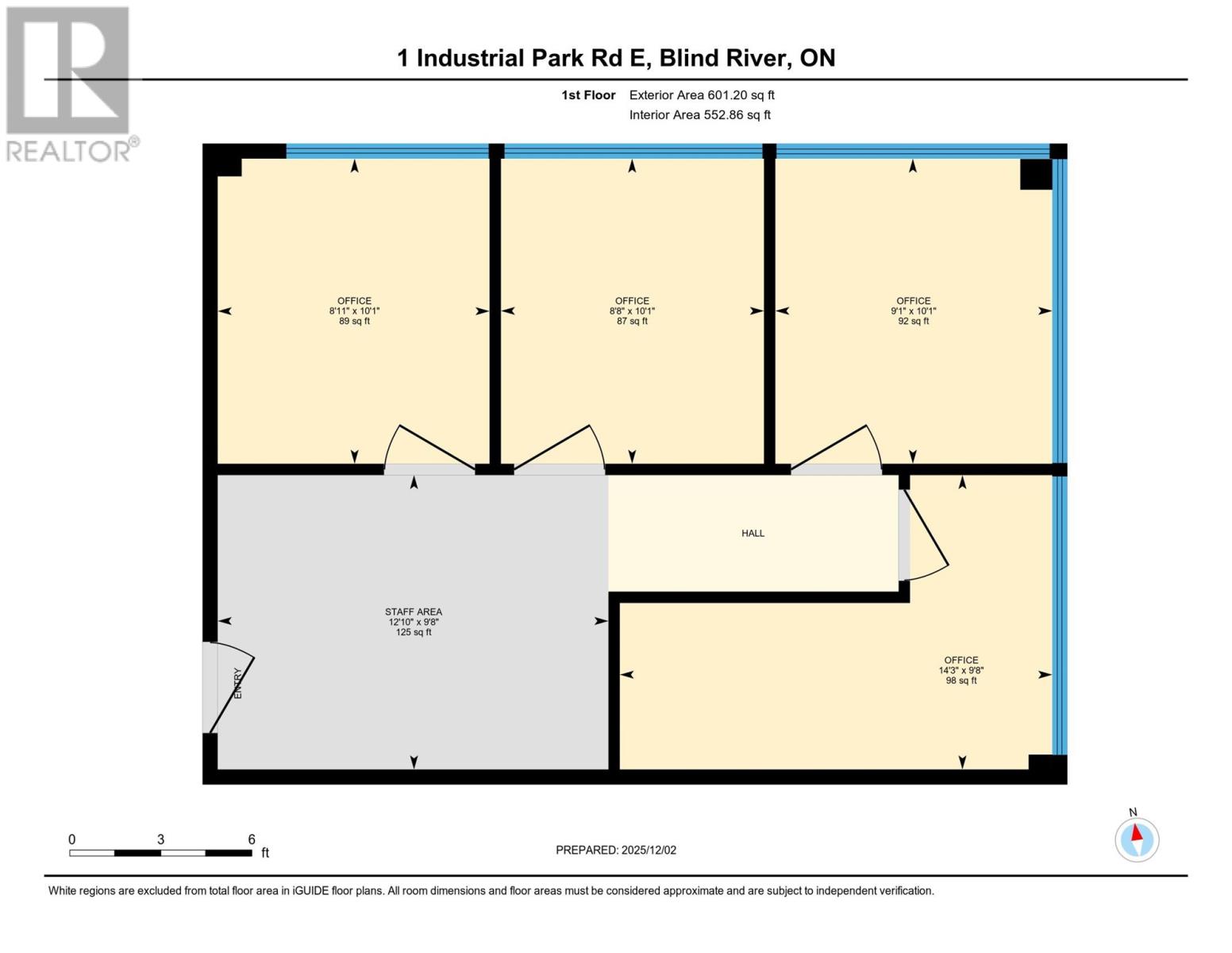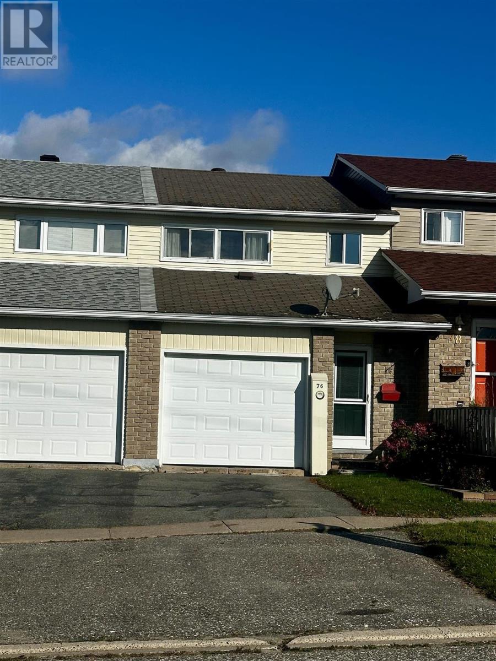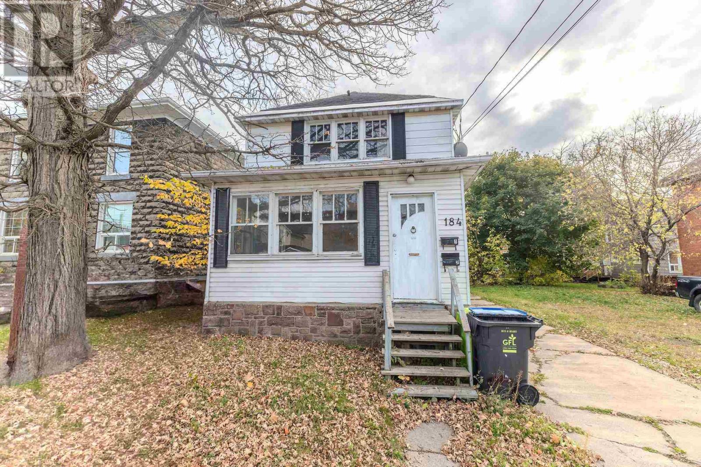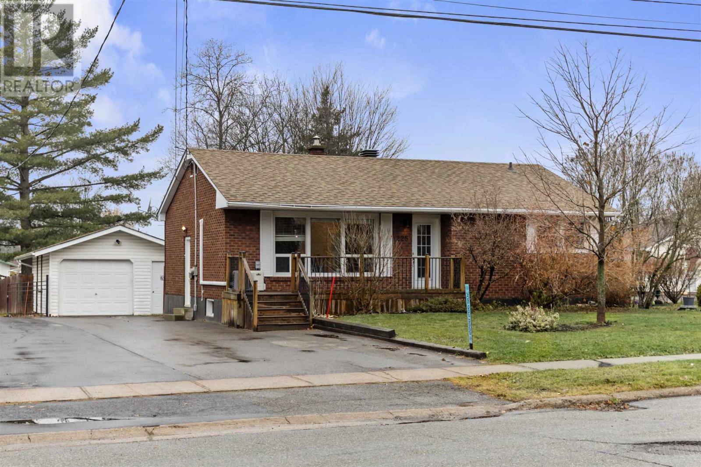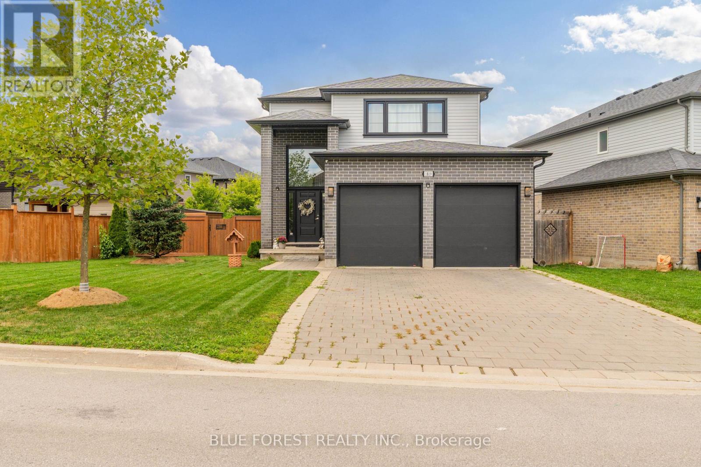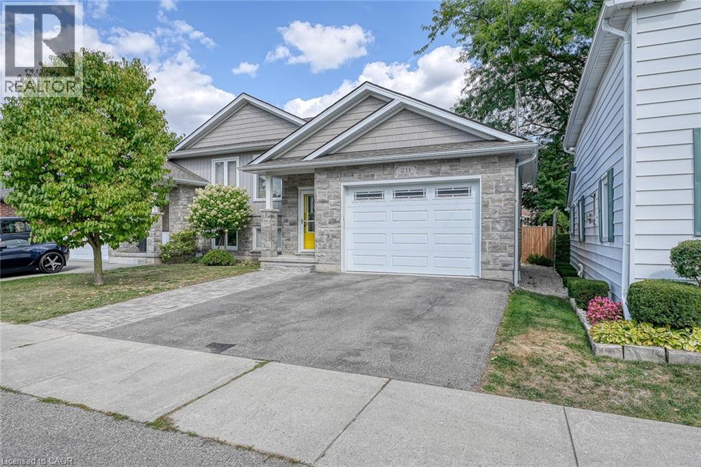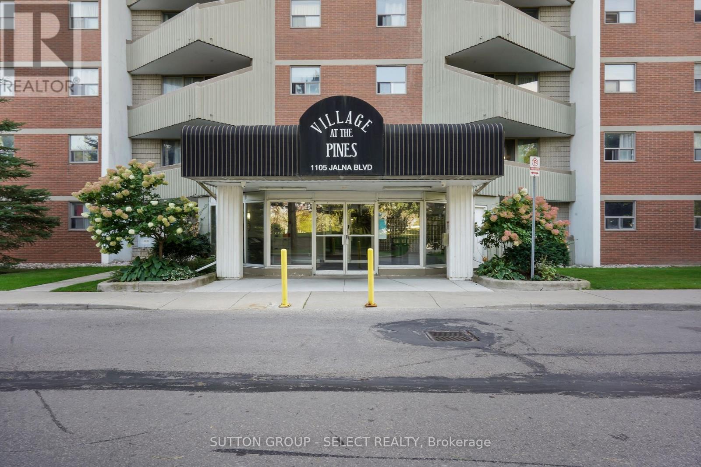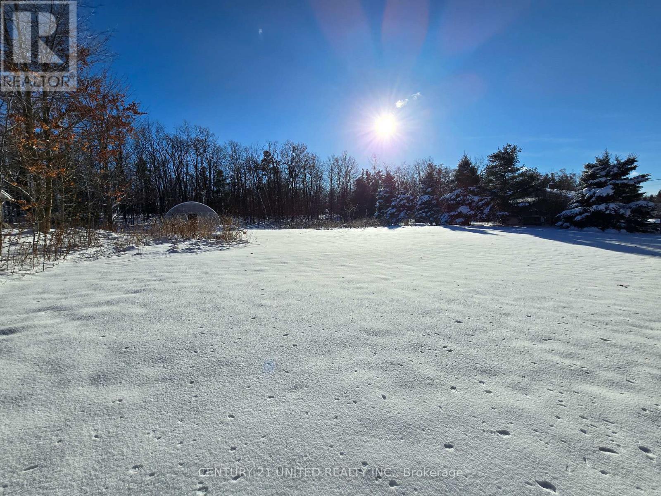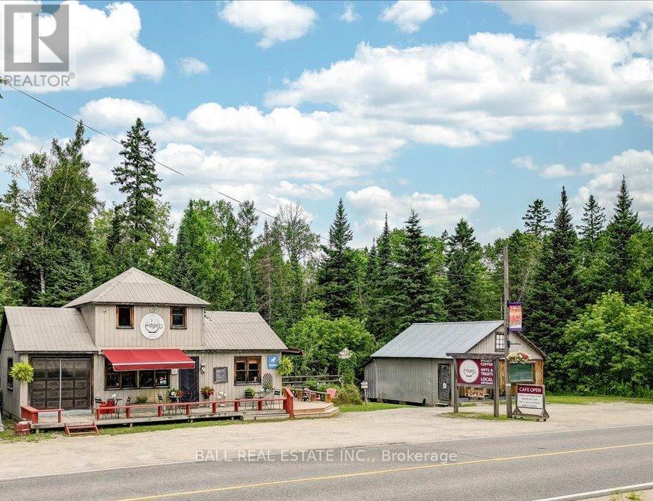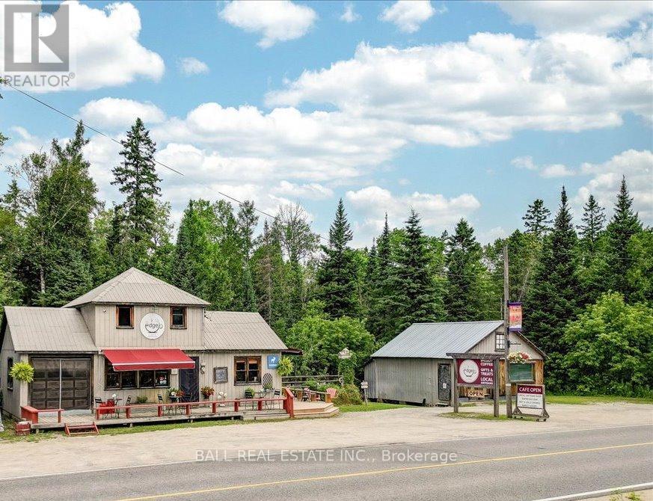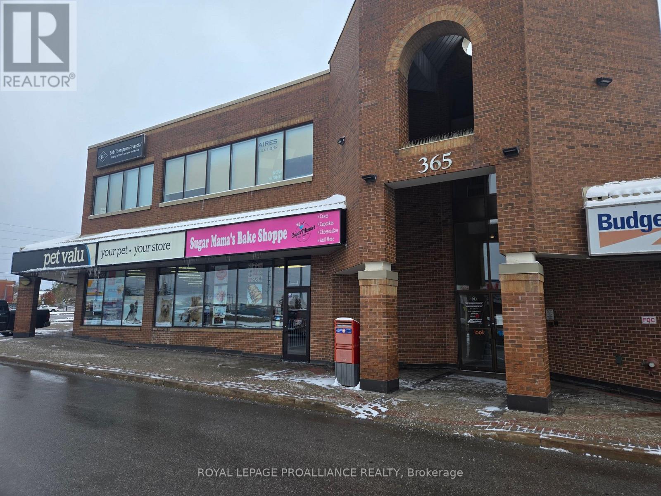2526 Laurier Street
Clarence-Rockland, Ontario
SELLER FINANCING IS AVAILABLE (INQUIRE FOR MORE DETAILS)! Rare opportunity to acquire a C-3 zoned property in Clarence-Rockland with excellent potential to operate as a retirement home. This approx. 9,000 sq. ft. building is currently used as a disability home and features 11 private rooms and 9 semi-private rooms, all equipped with en-suite bathrooms for resident comfort. The layout supports services such as meals, laundry, housekeeping, and utilities, making the property well-suited for care-focused operations. It also includes convenient elevator access and is located in a secure, central area close to shops, restaurants, medical services, and essential amenities. The main level offers a welcoming lobby, great room, dining hall, games room, office, and reception area. With flexible C-3 zoning, the property can also be adapted for other commercial uses, offering strong potential for future redevelopment. For more information on operating income and expenses, please reach out to the listing agent. (id:50886)
Exp Realty
1 Industrial Park Rd E # 1
Blind River, Ontario
Commercial building with office or retail space for lease. Under new ownership and management. This space offers almost 600 sqft with 4 offices and a reception area with kitchenette and sink. Lots of natural light with wall to wall windows and partial views of Lake Huron. This unit is on the second floor. Building has an elevator and wheelchair access. Common bathrooms on each floor and a common boardroom that can be booked by tenants. Ample parking and high traffic location just off highway 17 East. (id:50886)
Century 21 Choice Realty Inc.
76 Frobel Dr
Elliot Lake, Ontario
Move right in and enjoy the holidays in your new home! This inviting property features a spacious main floor with a bright kitchen, open dining area, and cozy living room, all complemented by updated windows that let in plenty of natural light. The generous primary bedroom includes its own ensuite for added comfort. Windows 2021 approximate (Creative Glass) Downstairs, the family room offers a walkout to a beautifully landscaped, fully fenced backyard—perfect for entertaining or relaxing in privacy. A convenient 2-piece bathroom is located just off the family room, ideal for guests or everyday use. Additional features include Gas-forced air heating (2024) Central air conditioning (2024) for year-round comfort. Don’t miss this opportunity—call today to schedule your private viewing! (id:50886)
Oak Realty Ltd.
184 Elgin St
Sault Ste. Marie, Ontario
Affordable Duplex Opportunity — $99,900 Welcome to 184 Elgin Street, a centrally located duplex offering strong potential for investors, renovators, or those looking to add value. This property features two spacious units — a 1-bedroom main-floor unit and a 2-bedroom upper unit — each with separate hydro meters. The home will be delivered vacant, giving you the flexibility to renovate immediately and set market rents, reconfigure layouts, or plan your ideal investment strategy. Located steps from downtown, transit, and amenities, this property is well-positioned for future tenant demand. A great opportunity to secure a multi-unit property at an accessible entry point with full control from day one. (id:50886)
Century 21 Choice Realty Inc.
225 Hugill St
Sault Ste. Marie, Ontario
Welcome to this well-maintained 2 + 1 bedroom bungalow in Sault Ste. Marie’s highly sought-after East End neighbourhood. Thoughtfully updated and move-in ready, the home features a refreshed kitchen, two modernized bathrooms, new flooring in select areas, and updated interior doors. The main floor bathroom is beautifully upgraded with gorgeous tiled finishes, a high-quality tub, and elegant fixtures that give the space an upscale, polished look. The lower-level bathroom includes in-floor heating for added comfort. Home efficiency is excellent with an on-demand hot water heating system (2017) paired with air conditioning, along with updated windows and doors. The roof shingles were replaced in 2017 for added peace of mind. The bright dining area features custom built-in cabinetry and large patio doors opening to the backyard. Sitting on a deep 210-ft lot, the property offers a fully fenced yard, deck, and a 1.5 car garage-ideal for storage, hobbies, or extra space. A Venmar air exchanger and filtration system enhances indoor comfort and air quality. (id:50886)
Exit Realty True North
1819 Foxridge Crescent
London North, Ontario
Located in one of Northwest London's most desirable communities, Foxfield, this beautiful 2-storey brick home is move-in ready and full of upgrades. Set on a deep pie-shaped lot, it features a double attached garage, fully finished basement, and a private, fully fenced backyard.Step inside to a bright two-storey foyer with an accent wall, transom windows, and a statement light fixture. The open-concept main floor offers 9' ceilings, pot lights, and laminate flooring throughout. The kitchen includes stainless steel appliances, a tiled backsplash, pantry, and an island that opens to the spacious living area - perfect for entertaining! Convenient main floor laundry and mudroom access to the garage complete this level. Upstairs, the primary suite features a walk-in closet and spa-like ensuite with a glass shower, plus two additional bedrooms and a full 4-piece bath. The finished lower level adds more living space with vinyl plank flooring, a newer full bathroom, egress windows and a rough-in for a kitchenette - ideal for guests or family. Step outside and experience the peaceful, park-like setting this property offers. Beautiful grass area that wraps around the home - with open green space in the front and a private backyard. The fully fenced yard also includes beautiful garden boxes, a shed, an adorable pet coop, and a covered patio with a well-built pergola with privacy blinds providing the perfect spot to unwind or host get togethers! Close to Hyde Park, Masonville, Western University, Sunningdale Golf Course, parks, schools, and trails - this home truly has it all! Book your showing! (id:50886)
Blue Forest Realty Inc.
211 Oxford Street
Ingersoll, Ontario
Nestled on a quiet street surrounded by Ingersoll’s character homes, this semi-detached bungalow offers an easy kind of living that’s hard to come by downtown. Built in 2017, it brings together the comfort of a newer build with the personality of an established neighbourhood—where you can walk to your favourite café, pick up groceries, or meet friends for dinner without ever starting the car. Inside, the home feels open and bright from the moment you step in. All new windows and a brand new Air Conditioner. Nine-foot ceilings add a sense of space, while large windows draw in natural light across the main living area. The kitchen was designed for everyday ease, featuring granite countertops, stainless steel appliances, and crisp cabinetry that ties it all together. Whether you’re hosting dinner or just enjoying a quiet night in, the open layout keeps everything connected and comfortable. Two bedrooms and two bathrooms are found on the main level, including a primary suite that feels calm and private. Downstairs, the finished lower level offers even more flexibility—a generous rec room for movie nights or guests, a third bedroom, and a full bath. The home’s exterior matches its thoughtful interior. A private driveway and attached garage provide plenty of parking, while the manageable yard means weekends can actually be spent relaxing. Life here is about balance—urban convenience with a small-town heartbeat. Downtown shops, restaurants, the community centre, and the hospital are all nearby, and when you do need to travel farther, the 401 is just a few minutes away, connecting you quickly in every direction. Whether you’re stepping into homeownership, simplifying your lifestyle, or adding to your investment portfolio, this property makes sense in all the right ways. (id:50886)
RE/MAX Twin City Realty Inc.
1204 - 1105 Jalna Boulevard
London South, Ontario
First time home buyers or investors! Step into this stylish 1 bedroom unit that is in a prime location within the complex. High up on the 12th floor, you will find Unit 1204 on the south side of the building. There are spectacular views from the large private balcony in this fully renovated unit, complete with a new kitchen, appliances, flooring, doors, full bathroom; and freshly painted throughout. The monthly condo fee of $586 conveniently Includes: Heat, Hydro, Water & and an underground Parking space with a free wash bay too! The grounds are meticulously maintained, and extensive building renovations in last 5 years to the complex include: parking lot, sidewalks, new windows & patio doors, and exterior concrete grounds. This unit is conveniently located steps to Wellington Rd. merchants, White Oaks Mall, schools, playgrounds, grocery stores, Community Centre, Library, Community in-door pool and health care services. This unit is also on major bus routes and minutes from HWY 401. (id:50886)
Sutton Group - Select Realty
81 Vansickle Trail
Havelock-Belmont-Methuen, Ontario
20 minutes North of Havelock sits this 2 acre building lot. Situated on a dead end, municipally maintained road. The lot is partially cleared, leaving an untouched portion of mixed bush ideal for privacy or walking trails. The property gently slopes up towards the back, away from the road, creating an ideal setting for your potential new building project. (id:50886)
Century 21 United Realty Inc.
5424 County Road 620
Wollaston, Ontario
Calling all entrepreneurs or investors! You won't find a better deal than this in any market. This lovely little spot has been operating as a caf and art studio for approximately 13 years with a successful history. The main building is loaded with character. Become your own boss or rent out the two buildings in this busy little cottage country village. Close to many lakes and trails. Serviced by a drilled well and septic system. Price is for Real Estate and buildings only. The business name is also available if desired. Book your showing soon! (id:50886)
Ball Real Estate Inc.
5424 County Road 620
Wollaston, Ontario
Calling all entrepreneurs or investors! You won't find a better deal than this in any market. This lovely little spot has been operating as a caf and art studio for approximately 13 years with a successful history. The main building is loaded with character. Become your own boss or rent out the two buildings in this busy little cottage country village. Close to many lakes and trails. Serviced by a drilled well and septic system. Price is for Real Estate and buildings only. The business name is also available if desired. Book your showing soon! (id:50886)
Ball Real Estate Inc.
210 - 365 North Front Street N
Belleville, Ontario
This 3,400 sq. ft. professional office suite is located in Belleville's prestigious Bell Tower Shopping Centre, just seconds from Highway 401 at the city's busiest intersection. Situated on the second floor, the space features three separate entrances, offering flexible options for subdividing into smaller units. The suite includes two kitchenettes, dedicated tenant washrooms on the same floor, and convenient elevator access. Gross rent includes utilities and common area charges, and the property provides ample on-site parking. The building offers keyless entry and an automated locking system after hours for added security. Digital signage is available through a third-party contract. (id:50886)
Royal LePage Proalliance Realty

