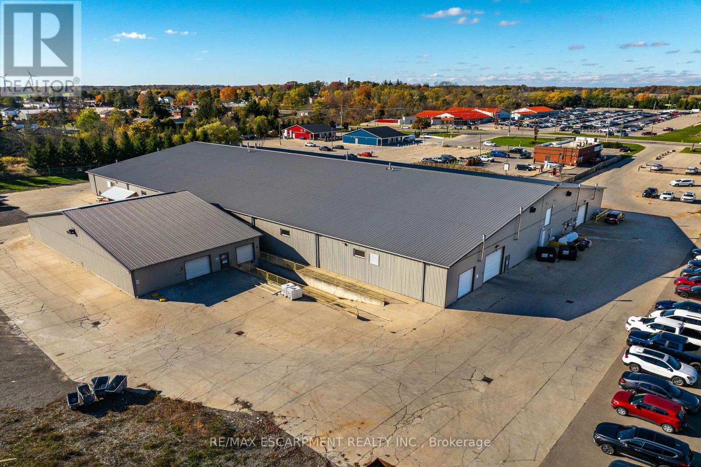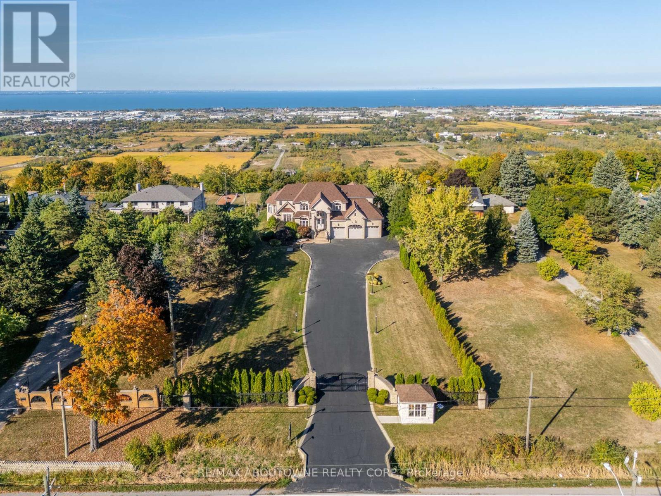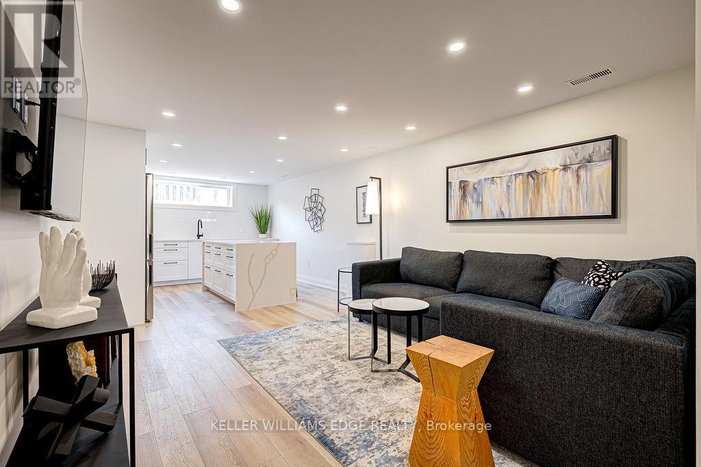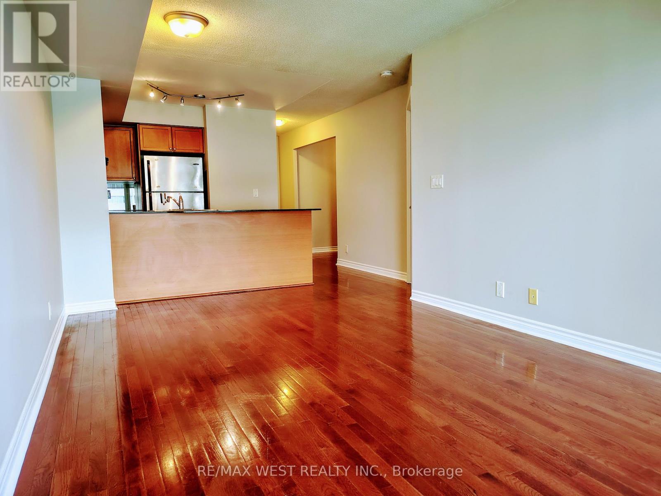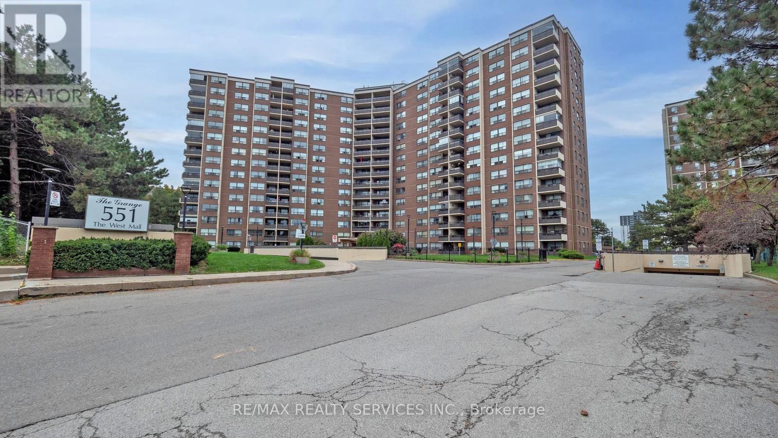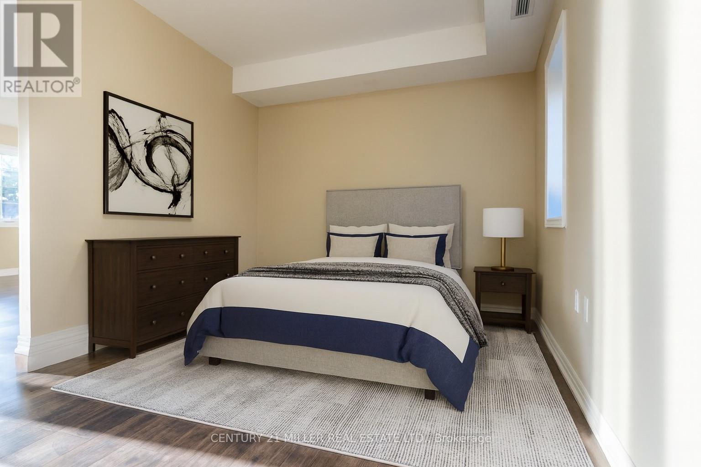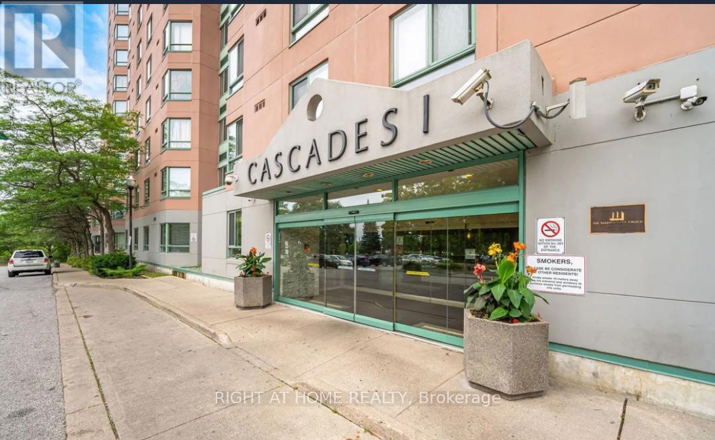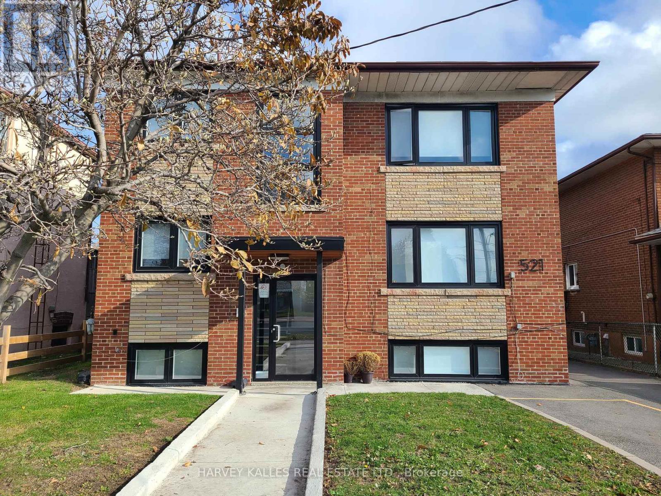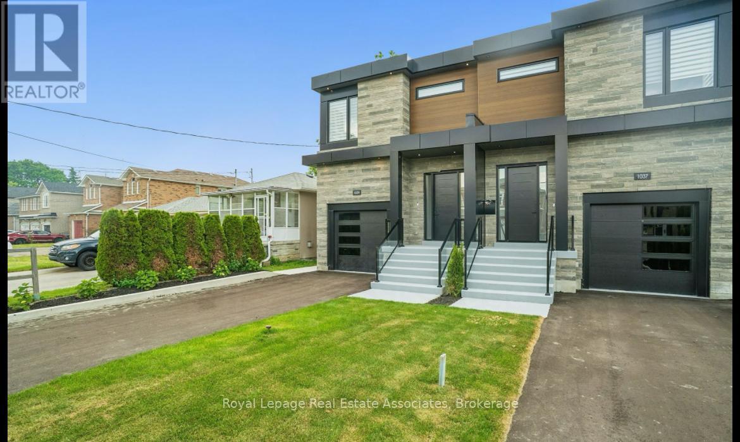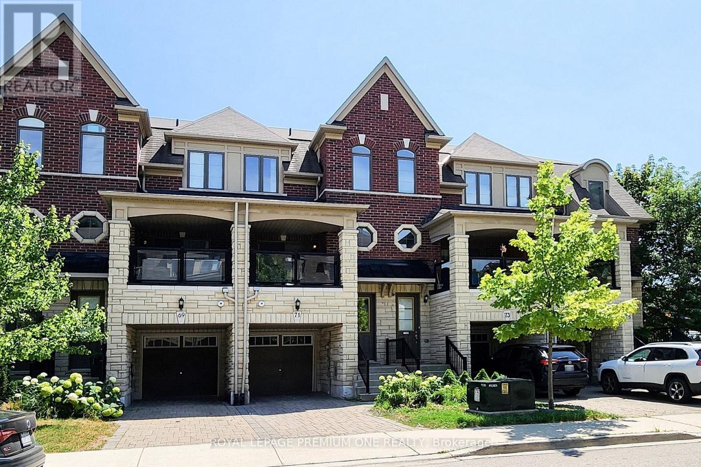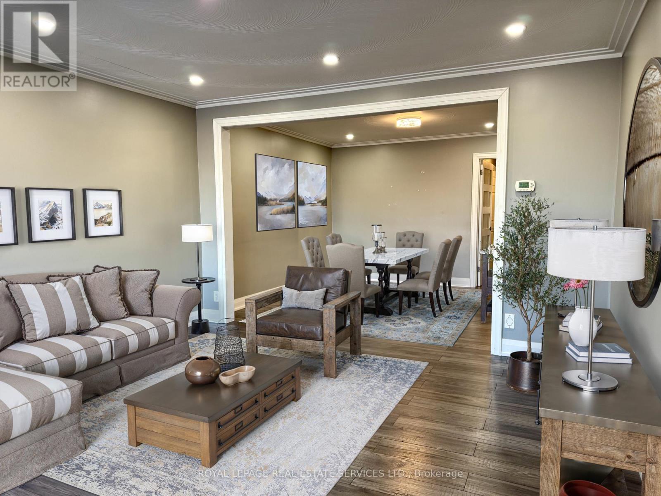43 Talbot Street E
Haldimand, Ontario
Prime opportunity to lease a high-exposure 45,000 sq. ft. Industrial/Commercial facility ideally located in the heart of Cayuga. Excellent street visibility on a main thoroughfare. The building's expansive footprint is ideal for manufacturing, warehousing, distribution, or large-scale commercial operations. Featuring multiple bay doors, loading dock, ample power supply, and 14' high ceilings, this versatile space is designed to accommodate a wide range of business uses. The property also includes generous on-site parking, easy transport access, and functional office and administrative areas. Opportunity to be divided into separate units. Strategically located with easy access to major routes connecting to Hamilton, the Niagara region, and the GTA, this site offers convenience, exposure, and flexibility. Whether you're expanding your operation or establishing a new headquarters, this property provides the space and presence to make an impact. (id:50886)
RE/MAX Escarpment Realty Inc.
803 Ridge Road
Hamilton, Ontario
Welcome to 803 Ridge Road an extraordinary custom-built residence set on a pristine 0.81 acre lot with breathtaking vistas of Lake Ontario and the Toronto skyline. Spanning nearly 9,000 sq.ft. of finished living space, this home masterfully combines timeless craftsmanship with modern luxury.Step into the grand foyer with 19 ceilings and an elegant oak and wrought-iron staircase. The expansive living and great rooms feature multiple fireplaces, soaring ceilings, and walls of windows that flood the home with natural light. A double-sided fireplace connects the great room to the breakfast area and kitchen area. A custom gourmet kitchen is a chefs dream, appointed with CAPITAL, Viking, and Electrolux appliances, built-in cabinetry, a spacious pantry, and a walk-out to the patio. A formal oversized dining room connected to the ventilated solarium ideal for a cigar lounge or private retreat and wet bar make this level perfect for entertaining. The primary suite is a true sanctuary with its own fireplace, private balcony overlooking the lake, a massive walk-in closet, and a spa-like 6-piece ensuite. Every bedroom offers its own ensuite, and two additional bedrooms enjoys a balcony with panoramic lake views. A cozy family room overlooking the front yard completes this level, providing a quiet retreat for evenings at home. The fully finished lower level was designed for both leisure and wellness. It includes two bedrooms plus full bathroom, a home theatre, a fitness room, and recreation room, a dumbwaiter for convenience and a wine cellar. Ample storage rooms make it as functional as it is luxurious. This is a rare offering a lakeview luxury estate with every amenity imaginable, minutes to Burlington, Oakville, and quick highway access. (id:50886)
RE/MAX Aboutowne Realty Corp.
1 - 1456 Olga Drive
Burlington, Ontario
FULLY FURNISHED short or long term Rental - Stunning Luxury 1-Bed, 1-Bath Suite Located In Boutique Building. Elegantly Appointed And Beautifully Upgraded Suite Features A Purposeful Layout With Wide Plank Luxury Vinyl Hardwood Throughout The Open Concept Kitchen, Living Room And Office Nook.This Bright And Spacious Fully Furnished Suite Features A Comfortable Living Space With Large Sectional Sofa, Display Shelving, Smart TV, And Contemporary Office Desk. Enjoy The Chef-Style Kitchen, Complete With Floor To Ceiling White Shaker Cabinetry, Premium Quartz Countertop And Large Waterfall Island, Full-Sized Stainless-Steel Appliances, Including Dishwasher And Built-In Microwave, Tile Backsplash And Undercab Lighting. Large Primary Bedroom Is Serene With Neutral Colour Palette, Nightstands, Quality Linens, And Plenty Of Storage With A Wall-To-Wall Closet. Spa-Inspired Bathroom With Glass Walk-In Shower Featuring Rain Head, Adjustable Handheld Shower Arm And Modern Quartz Double Vanity. Separate Laundry Room With Full-Sized Washer And Dryer. Suite Includes 2 Car Parking. Located Steps To The Exquisite Downtown Burlington Waterfront, Spencer Smith Park, Boutique Shops, Restaurants, QEW, 403, 407 And Go. No Smokers (id:50886)
Keller Williams Edge Realty
1301 - 1 Elm Drive W
Mississauga, Ontario
Welcome to 1 Elm Dr, Unit 1301. Prime location, in one of the most sought-after buildings in the City Centre Core. Its the perfect opportunity for a first-time home buyer or investor! This 1 bed +1 Den, and 2 Full Bath unit, features Strip hardwood throughout the main living space, updated appliances, ensuite laundry and a South east facing balcony with Stellar views of the downtown T.O city skyline. (id:50886)
RE/MAX West Realty Inc.
1219 - 551 The West Mall
Toronto, Ontario
Welcome to Suite 1219-a beautifully renovated and freshly painted 3-bedroom, 2-bathroom corner suite offering an impressive 1,328 sq. ft. of modern, open-concept living, complete with 1 underground parking space. Featuring neutral wide-plank laminate flooring throughout, this bright and airy home is filled with large windows that flood the living and dining area with natural light-perfect for entertaining or unwinding in style. The updated eat-in kitchen boasts white cabinetry with under-cabinet lighting, a stylish backsplash, quartz countertops, stainless steel appliances, and a convenient breakfast bar. All three bedrooms are generously sized with consistent flooring, while the primary suite features a double-door closet and a private 2-piece ensuite. Additional highlights include side-by-side laundry, a spacious in-unit storage room, and a welcoming foyer with wide hallways. Step onto your private balcony and enjoy north/east views. Maintenance fees include Bell cable/internet, water, heat, hydro, A/C, plus access to fantastic building amenities: an outdoor pool, tennis court, gym, sauna, party room, visitor parking, and an underground car wash. Ideally situated with easy access to transit, highways, shopping, schools, medical centres, the airport, Centennial Park, and more. A must-see corner suite offering exceptional natural light, comfort, convenience, and unbeatable value! (id:50886)
RE/MAX Realty Services Inc.
304 - 174 Bronte Street S
Milton, Ontario
Welcome to unit 304 at 174 Bronte Street South! Located in the heart of Old Milton, this charming one-bedroom, one-bathroom top-floor unit offers a bright, open layout with a spacious eat-in kitchen and the convenience of in-suite laundry. Enjoy year-round comfort with your own individually controlled thermostat, allowing you to set the perfect temperature in every season. Set within a quiet, well-maintained building with a welcoming community atmosphere, this home delivers both comfort and convenience. Step outside and discover everything Old Milton has to offer-from cozy cafés and local restaurants to boutique shops and scenic walking trails-all just moments from your door. Please note: some images have been virtually staged for your viewing pleasure! (id:50886)
Century 21 Miller Real Estate Ltd.
317 - 61 Markbrook Lane
Toronto, Ontario
Ready to Move in! Elegant. Expansive. Exceptionally Upgraded. Welcome to this luxuriously appointed, oversized 1-bedroom condominium, where sophistication meets practicality in one of the most sought-after addresses Cascade 1 Condominiums. Thoughtfully renovated from the floor substrate to the ceiling (20212022), this impressive suite boasts a modern open-concept design that is both stylish and functional. Entertain with ease or indulge your inner chef in the brand-new gourmet kitchen (2022), beautifully finished with premium stainless steel appliances, Quartz countertops, and a multi-functional breakfast bar/prep area the perfect blend of elegance and utility. The spa-inspired bathroom has been completely transformed and now features dual vanities with his & hers sinks, while an additional updated powder room offers added convenience for guests. The expansive primary bedroom provides a serene retreat, complete with abundant closet space, and the suite includes one underground parking spot. Cascade 1 residents enjoy a range of luxury amenities rejuvenate in the indoor pool or sauna, or explore the serene Humber Ravine Trails just moments away. Ideally located near York University, the 400-series highways, and a wealth of shopping, dining, and grocery options, this residence offers both tranquility and urban accessibility. A rare gem that must be seen to be fully appreciated. Schedule your private showing today and discover what makes this home truly exceptional. (id:50886)
Right At Home Realty
Main - 1109 Caven Street
Mississauga, Ontario
Welcome to this charming 2-bedroom, 1-bath home located in one of Mississauga's most sought-after neighbourhoods. Nestled near Lakeshore & Cawthra, this well-maintained property offers exceptional comfort, natural light, and an impressive large fenced backyard-perfect for families, couples, or working professionals. Inside, you'll find two spacious bedrooms with large windows, a clean and modern bathroom featuring a jacuzzi tub, and a bright living area ideal for relaxing or entertaining. The functional kitchen offers ample storage, and an additional storage room provides the perfect spot for pantry items, tools, or seasonal belongings. Step outside to enjoy a beautifully newly constructed deck, a generous backyard with plenty of room for outdoor activities, plus an outdoor shed for added storage. Driveway parking is also included for your convenience. Located minutes from transit, GO stations, Lake Ontario, parks, schools, and everyday amenities-this home delivers unmatched convenience in a vibrant community. (id:50886)
Royal LePage Real Estate Associates
6 - 521 Browns Line
Toronto, Ontario
Located in a well- kept multiplex, this Bachelor unit features modern flooring, Lighting fixtures, and Stainless Steel Appliances. Laundry is in-suite, as well as wall- mounted Air Conditioner. The unit is available for Immediate Occupancy. Close to Transit ( Hwy 427, Gardiner Expr, Go Station, TTC), Restaurants, Grocery Stores, Lake Ontario. One outdoor Parking spot is available for additional $150/monthly. Non smokers and no pets, please. (id:50886)
Harvey Kalles Real Estate Ltd.
Bsmt - 1039 Caven Street
Mississauga, Ontario
Welcome to this stunning, never-lived-in 1t1 bedroom, 1-bathroom basement suite located in the heart of Mississauga's desirable Lakeview community. This modern, newly constructed unit offers the perfect blend of comfort, convenience, and style-ideal for anyone looking for a beautiful place to call home. Step inside to find a bright, thoughtfully designed living space featuring brand-new, never-used appliances, sleek finishes, and an open-concept layout that makes everyday living a breeze. The spacious bedroom provides a restful retreat, while the versatile den is perfect for a home office, or additional storage. Enjoy the convenience of in-suite laundry and private entrance. Outside, you'll have access to a shared backyard, ideal for relaxing and enjoying warm summer evenings. Located in the vibrant Lakeview neighbourhood, you're moments away from top-rated schools, golf clubs, parks, GO Transit, and major highways-making commuting and weekend adventures effortless. (id:50886)
Royal LePage Real Estate Associates
71 Dryden Way N
Toronto, Ontario
Welcome to 71 Dryden Way A sun-filled living space in this beautifully upgraded executive freehold townhome, ideally located on a quiet, low-traffic street in the desirable Richview community. Designed with both style and function in mind, the home features a chef's kitchen with an oversized island, perfect for cooking, gathering, and entertaining. The spacious living room opens to a sunny deck and a fully fenced backyard, ideal for outdoor relaxation and hosting. A versatile Rec room on the ground level offers the perfect space for a home office, gym, or guest suite. Upstairs, discover three generously sized bedrooms providing plenty of comfort and room for the whole family. Thoughtfully laid out, this home includes parking for three vehicles and a private storage unit in the garage. Located close to parks, public transit, top-rated schools, and shopping, this move-in-ready home blends convenience, comfort, and contemporary living. (id:50886)
Royal LePage Premium One Realty
70 Hisey Crescent
Toronto, Ontario
Step Into This Light-Filled, Well-Maintained 3-Bedroom, 1-Bathroom Home Offering Just Under 1,200 Sq Ft of Functional, Single-Level Living Space at 70 Hisey Cres. Bright Principal Rooms, Large Windows Throughout, and a Generous Balcony Provide Comfortable Everyday Living. Located in a Quiet & Convenient Neighbourhood Within Minutes to Transit, Groceries, Parks, and Retail Amenities, With Easy Access to Hwy 400 and Major Routes Across the City. York University Is a Short Distance Away, Making This Location Ideal for Students, Faculty, or Professionals Seeking Quick Campus Access While Remaining Close to Daily Essentials. a Practical Option in a Mature Residential Setting With Excellent Convenience and Strong Community Surroundings. (id:50886)
Royal LePage Real Estate Services Ltd.

