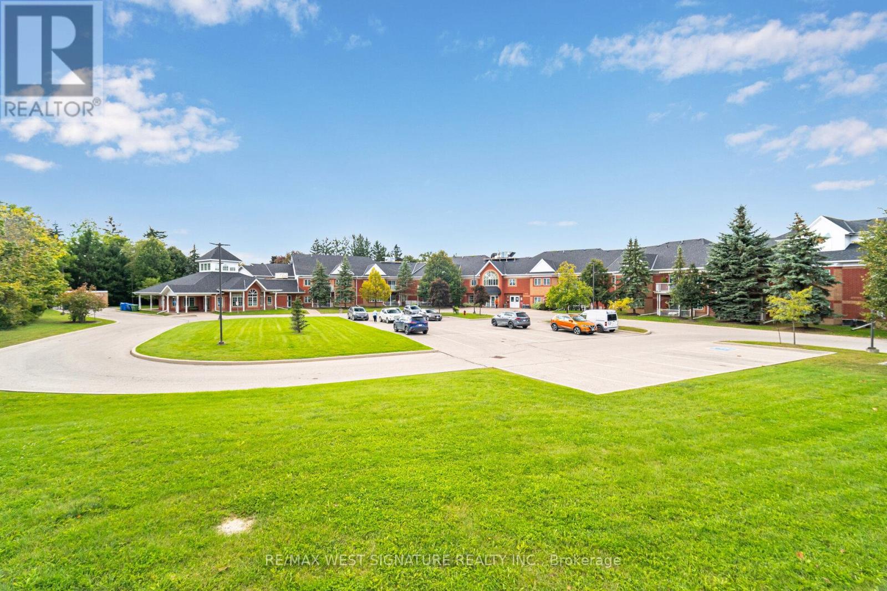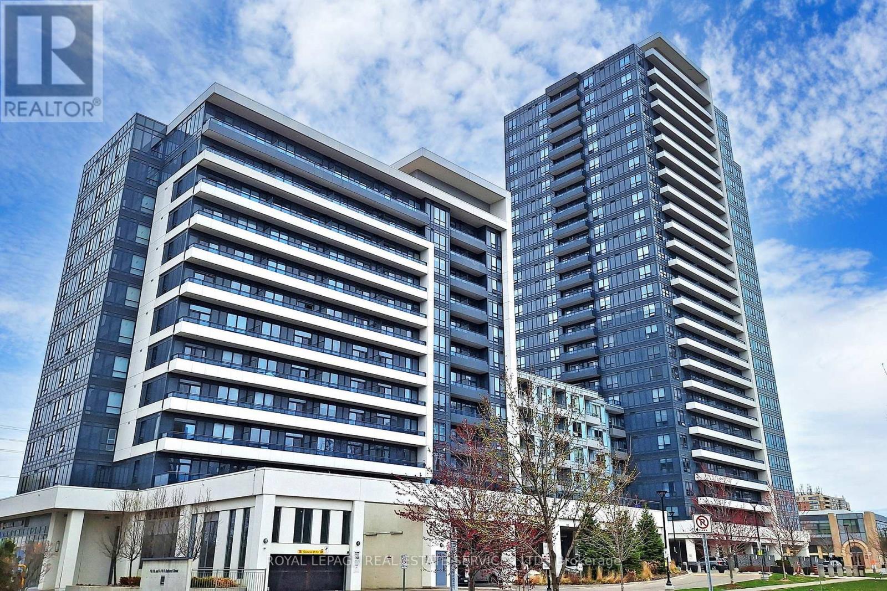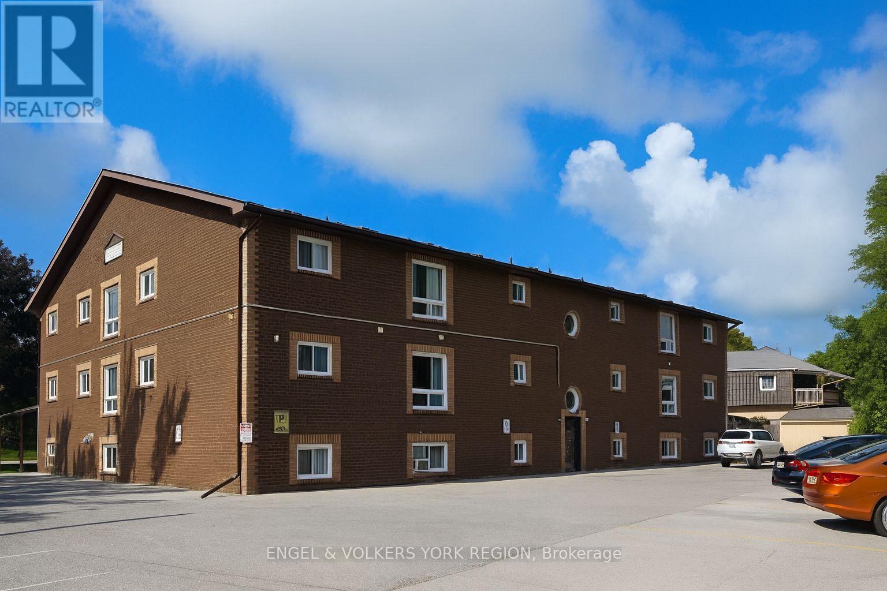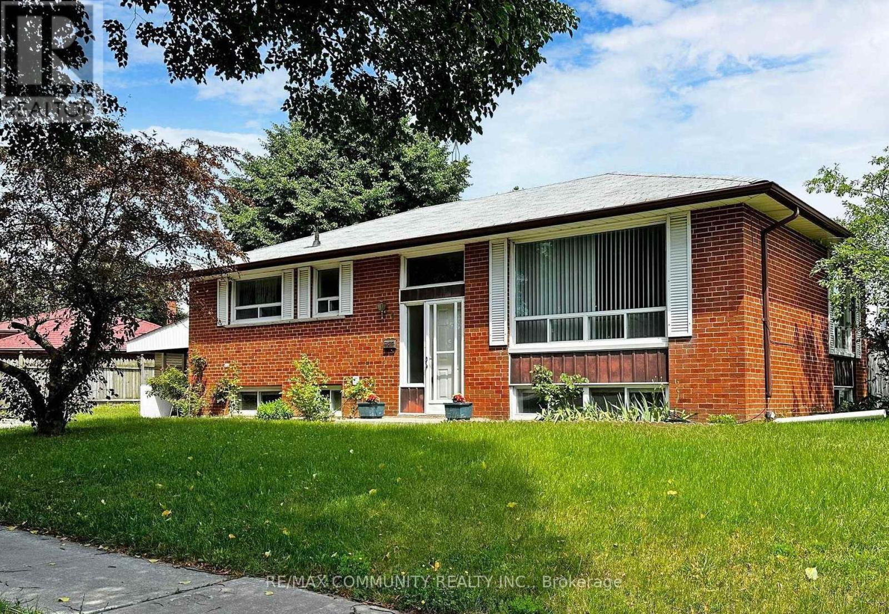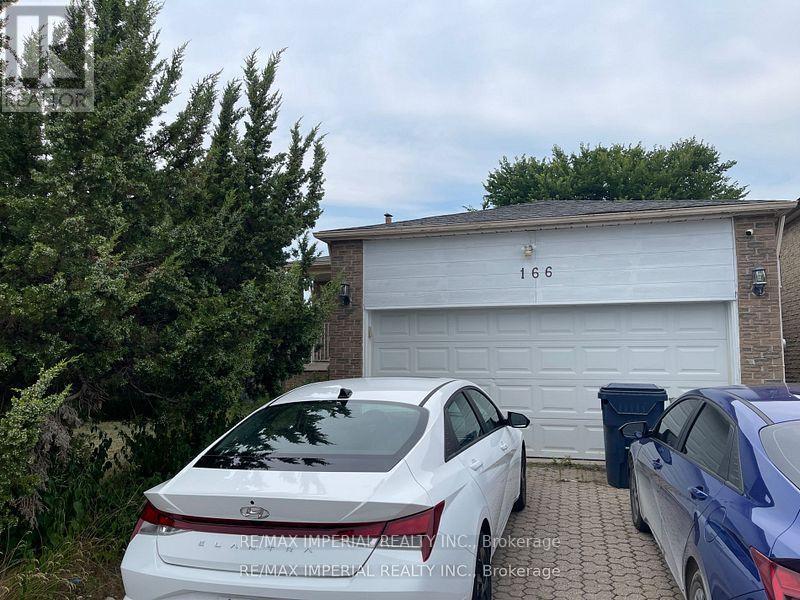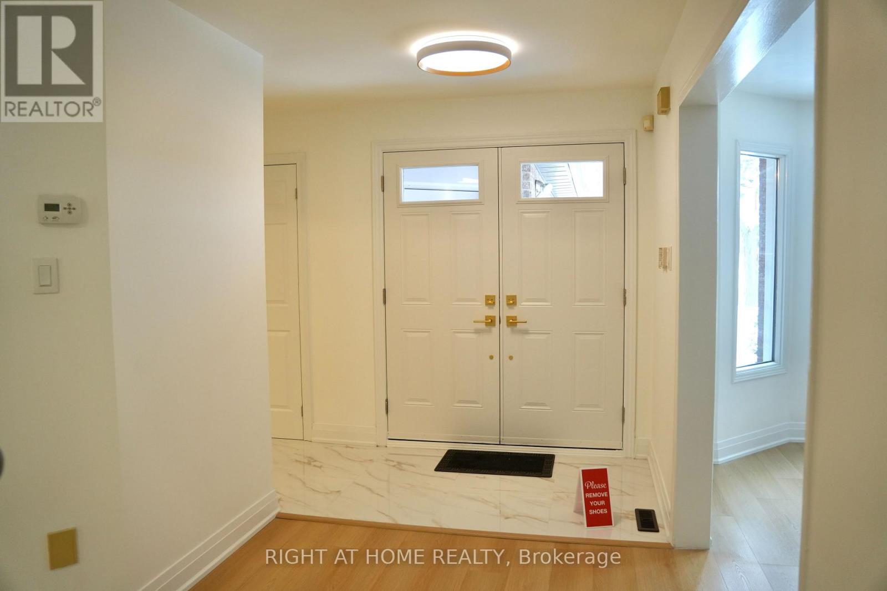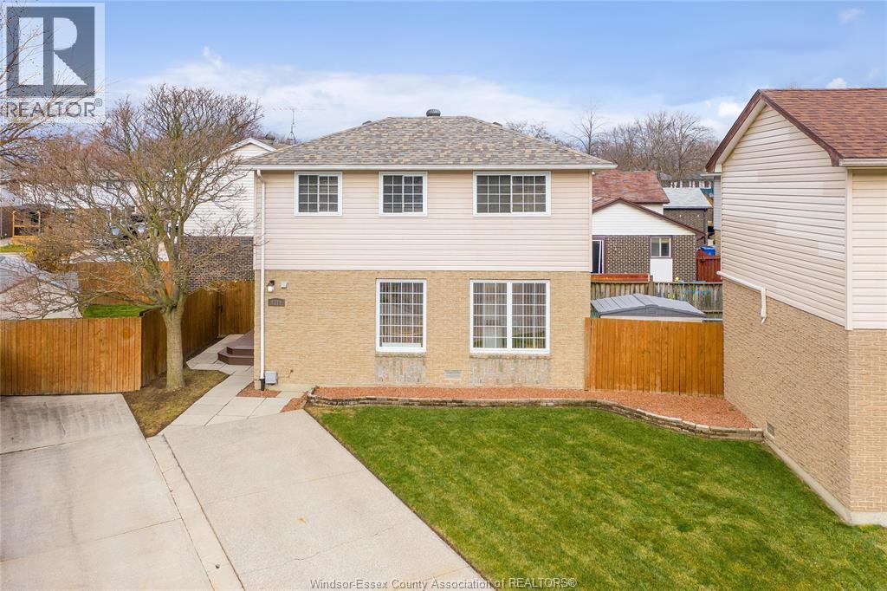102 - 100 Steelcase Road
Markham, Ontario
Excellent Sublease Opportunity, 22 Feet Clear Height Warehouse with 2 Truck Level Doors, 53 ft Trailer Access Available, Located in Markham, Available for Immediate Occupancy. (id:50886)
Cityscape Real Estate Ltd.
2207 - 5 Buttermill Avenue
Vaughan, Ontario
Beautiful 2 Bedroom, 2 Bath Plus Study at Transit City 2 Next to Vaughan Metropolitan Centre Subway Station. Laminate Floors Throughout with 9 Ft Ceilings, Full-Length Balcony Facing South, and Open Concept Layout With Gorgeous Finishes. comes with double bed and mattress, love seat sofa as well as dining table and 2 chairs brand new never used. Steps to TTC Subway, Hwys; Close to Ymca, Walmart, Ikea, Costco, Vaughan Mills, York University, Cineplex Movie Theatre. (id:50886)
Bay Street Group Inc.
216 - 75 Treelawn Boulevard
Vaughan, Ontario
Outstanding Adult Lifestyle Living In Kleinburg! Approx. 1455 SF Unit With 2 Bedrooms, 2 Baths, Underground Parking + Locker! Beautiful Renovated Unit With Bright South-West Exposure, Custom Built Kitchen With Granite Tops, Breakfast Bar, Stainless Steel Appliances And Walkout To Spacious Balcony! Wide Plank Hardwood Flooring Thru-Out, Large Spacious Rooms (Was A 3 Bdrm), Ample Closets, 9 Ft Ceilings + Open Concept Floor Plan. Boutique Building With Only 35 Suites On 2 Floors And On A Private 4 Acre Setting Only A 2 Min Walk To Downtown Kleinburg! This One Is Special-Just Move In + Enjoy! Taxes Included In MTC Fees, This Is A Life Lease Bldg - 65 Years Min To Reside. (id:50886)
RE/MAX West Signature Realty Inc.
528 - 7900 Bathurst Street
Vaughan, Ontario
Discover this bright, modern 1-bedroom condo in one of Thornhills most desirable communities-complete with rare, highly sought-after underground parking spot equipped with a personal EV charging station plus a storage locker. Perfect for professionals or anyone seeking a modern condo with premium extras that add exceptional convenience and value that are nearly impossible to find in a 1-bedroom suite. The thoughtfully designed suite features an open-concept layout that blends style, comfort, and functionality, creating an inviting space perfect for everyday living and beautiful sunrises from the oversized balcony. Located just steps from Promenade Mall, Walmart, restaurants, cafés, and essential amenities, this condo offers the ideal balance of comfort and accessibility. Commuting is a breeze with quick access to Hwy 407, Hwy 7, and public transit. Building Amenities Include Golf Simulator, Exercise Room, Sauna, Visitors' Parking And Guest Suites. (id:50886)
Royal LePage Real Estate Services Ltd.
3 - 86 Curtis Street
Essa, Ontario
Welcome to charming Angus - a growing yet peaceful community just minutes from Base Borden and a short drive to Barrie! This spacious 1-bedroom, 1-bath apartment is ideally situated on the 2nd floor with only 10 easy steps, making it perfect for seniors or anyone seeking convenience and comfort. Enjoy a quiet, well-maintained building with low tenant turnover and a friendly, community atmosphere. The apartment offers approximately 700 sq. ft. of bright, open living space, featuring laminate flooring in the living area and vinyl in the kitchen and bathroom. The open-concept layout provides a functional flow between the kitchen and living room, and the bathroom includes a full tub. Residents appreciate the on-site superintendent, shared coin laundry, and one included parking spot. Close to shopping, grocery stores, restaurants, parks, and transit - everything you need is within easy reach! Angus combines small-town charm with modern convenience, making this a wonderful place to call home. Tenant to register hydro account and maintain tenant insurance for the full lease term. (id:50886)
Engel & Volkers York Region
228 C Cindy Lane W
Essa, Ontario
Turn key FREEHOLD Townhome. This home is ready to move in and enjoy. Recently Renovated, newer Fridge, Stove, B/I Dishwasher. Washer, Dryer, still under warranty, New Plumbing/23, Electrical Panel Nov/23, Furnace/23, Water heater owned OCT/23, New A/C/24. Extensive renovations include kitchen cabinets, pot lights, newer bathroom, 2 Parking spots on the left side of the building, but can park up to 3 cars. New fence on one of the property. This home is in a quiet well established area in Essa with great neighbors. Located in a mature neighborhood of Angus not far from the 5th line of Essa, it offers a convenient commuting distance to Barrie, Alliston, Wasaga Beach and more. NOTHING TO DO BUT MOVE IN AND CALL IT HOME. ONE YEAR OLD HOME INSPECTION IS AVAILABLE. PRICE TO SELL! Some Pictures have been Virtually Staged. (id:50886)
Home Choice Realty Inc.
Main - 1 Applefield Drive
Toronto, Ontario
Absolutely stunning detached bungalow in the high-demand Bendale community! This rare offering features a bright open-concept layout with a high-ceiling foyer, hardwood floors throughout, oversized windows, and three spacious bedrooms. The modern white kitchen includes ample cabinetry, appliances, and a separate entrance to the yard. Conveniently located close to Scarborough Health Network, General Hospital, Scarborough Town Centre, Thompson Memorial Park, Bendale Park, several top-rated schools, community centres, grocery stores, restaurants, banks, libraries, and easy access to Hwy 401, TTC bus routes, and the Lawrence East LRT. Offering the perfect blend of comfort, lifestyle, and convenience. (id:50886)
RE/MAX Community Realty Inc.
106 Willow Avenue
Toronto, Ontario
Welcome To 106 Willow Ave. This Stunning 3-Bedroom, 3-Bathroom Detached Home With 3-Car Driveway Parking Sits In The Heart Of The Beaches And Offers A Large Front Yard And Backyard. Step Into An Open-Concept Main Floor Featuring A Spacious Living And Dining Area, Complemented By A Sleek Renovated Kitchen With Brand-New Stainless Steel Appliances And A Double French-Door Refrigerator. Upstairs Includes 3 Generous Bedrooms, While The Fully Finished Basement Is Ideal For A Rec Room, Home Office, Or Guest Suite. Enjoy Extensive Upgrades Throughout, Including New Appliances (2025), Pot Lights (2025), Fresh Paint (2025), New Interior Doors (2025), Fully Finished Basement (2025), New Bathrooms (2025), Paved Driveway (2024), New Fencing (2024), A New Goodman 2-Stage Furnace (2024), And A New Roof (2020). Located Steps From Queen Street East, The Fox, The Beach, BBC, Top-Rated Schools, Great Restaurants, Kid-Friendly Parks, And The YMCA-This Home Truly Has It All. Just Move In And Enjoy!! *(Special Offer: VTB 1st Mortgage Financing, Upto 80% LTV, 5% Interest Only Rate, 1 Year Term)* (id:50886)
RE/MAX Hallmark Realty Ltd.
Front Unit - 166 Hupfield Trail E
Toronto, Ontario
Recent Refreshed 2+1 Front Unit! Maple Hardwood Floor In The Living, Dining. Bid Living Room Can Be Used As The third Bedroom! The Primary Bedroom Is On The Upper Floor With Ensuite Washroom! The Second Bedroom Is On The Upper Level Too! Porcelain Tiles In The Hallway And Kitchen! Granite Counter, Glass/Stone Backsplash, Stainless Steel Appliances And Brand New Washer And Dryer! (id:50886)
RE/MAX Imperial Realty Inc.
3700 Ellesmere Road
Toronto, Ontario
Newly Renovated property from top to bottom (over $125k in upgrades). Newly finished basement. Pot lights in family room and throughout basement. This must-see property offers exceptional value in a high-demand area, just a short walk to the University of Toronto, Centennial College, and the upcoming Scarborough Academy of Medicine and Integrated Health (SAMIH). Conveniently located near Highway 401, TTC, parks, and scenic trails. Perfect for multi-generational living or a smart investment opportunity. Stunning finished basement with new washroom. A rare opportunity to own a beautiful home that also serves as a significant income generator. New appliances, new front door. A True Move-In Ready Home That Checks All The Boxes! (id:50886)
Right At Home Realty
9318 Bayswater Court
Windsor, Ontario
Welcome to this beautifully maintained family home featuring 3 bedrooms and 1.5 baths. The main floor offers an updated kitchen with quartz countertops and a bright living room with patio doors leading to a private, fully fenced backyard with a composite deck and new shed. The upper level includes 3 comfortable bedrooms and a 4-piece bath, while the lower level provides a cozy family room, a 2-piece bath, and a laundry area with excellent storage. Recent updates include roof (2025), A/C (2024), well-maintained furnace, washer & dryer (2024), and dishwasher (2025). The front driveway accommodates up to 4 cars with potential for a carport. (id:50886)
RE/MAX Care Realty
989 Oak Avenue Unit# Lower
Windsor, Ontario
FULLY FINISHED SELF CONTAINED LOWER UNIT WITH PRIVATE ENTRANCE THAT INCLUDES LIVING / DINING AREA, 2 BEDROOMS AND A FULL BATHROOM. LOCATED CONVENIENTLY NEAR ALL AMENITIES SUCH AS GROCERY STORES, RESTAURANTS, CAFES, BUS ROUTES, UNIVERSITY OF WINDSOR, AND MORE. WASHER AND DRYER IS SHARED WITH THE UPPER UNIT. MINIMUM 1 YEAR LEASE, EMPLOYEMENT AND CREDIT VERIFICATION. IMMEDIATE POSSESSION. $1200.00 + UTILITIES (id:50886)
Jump Realty Inc.



